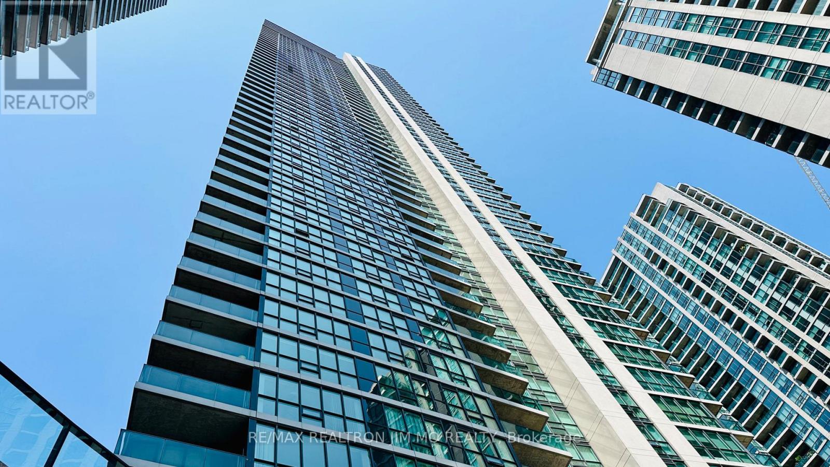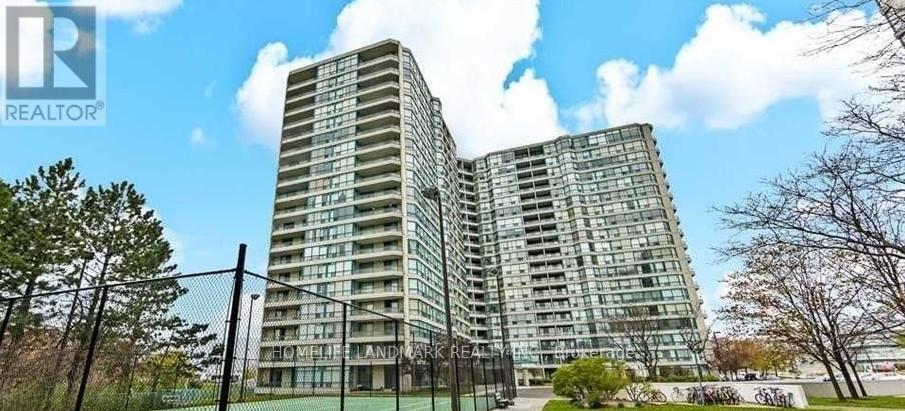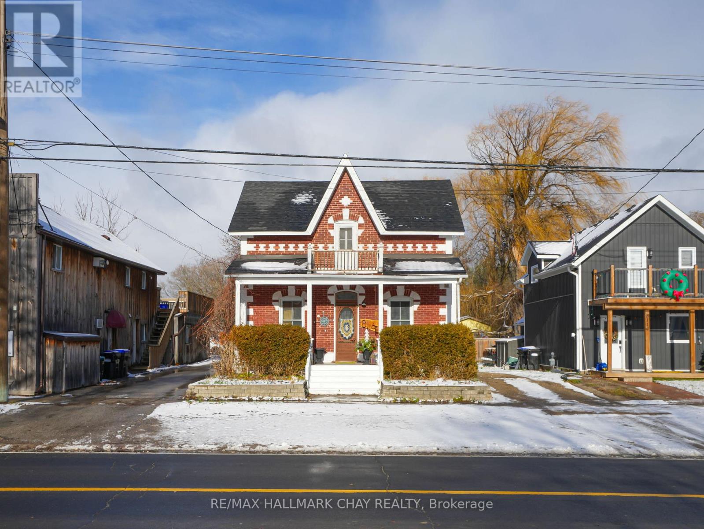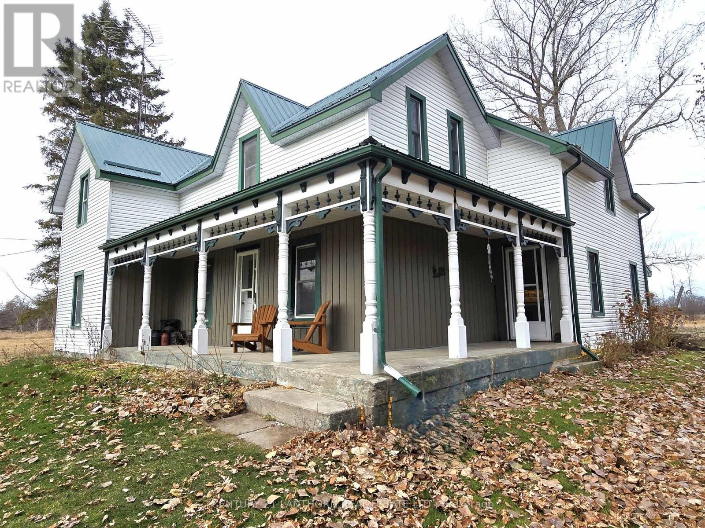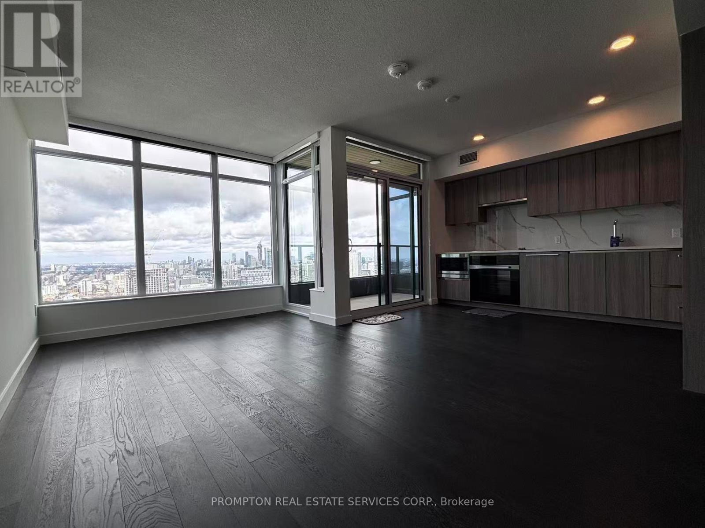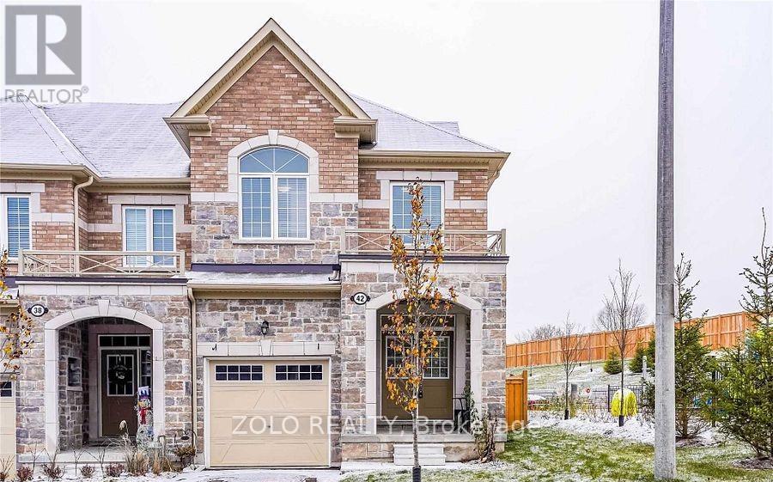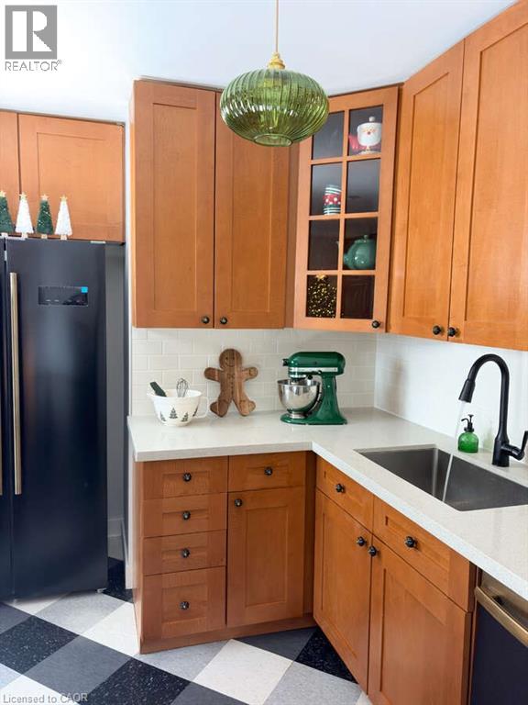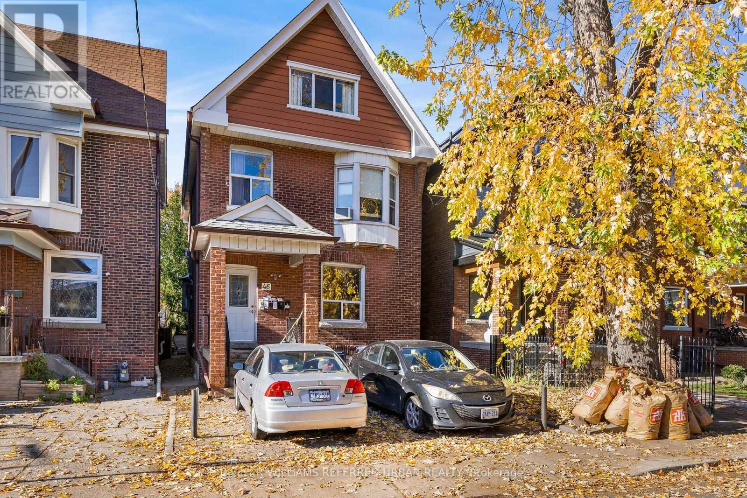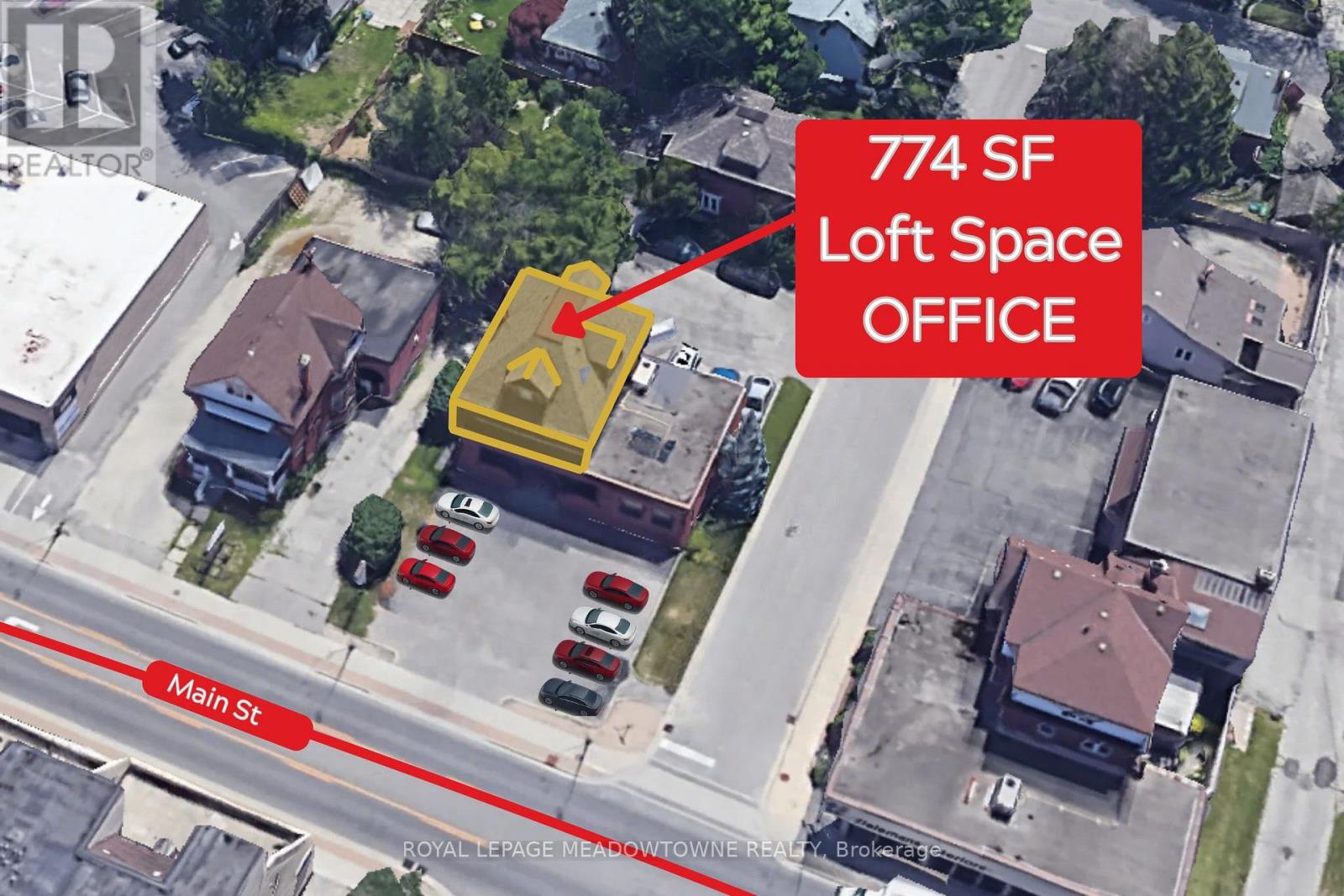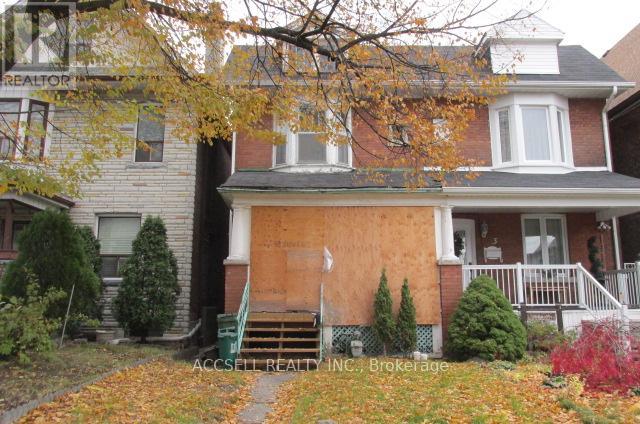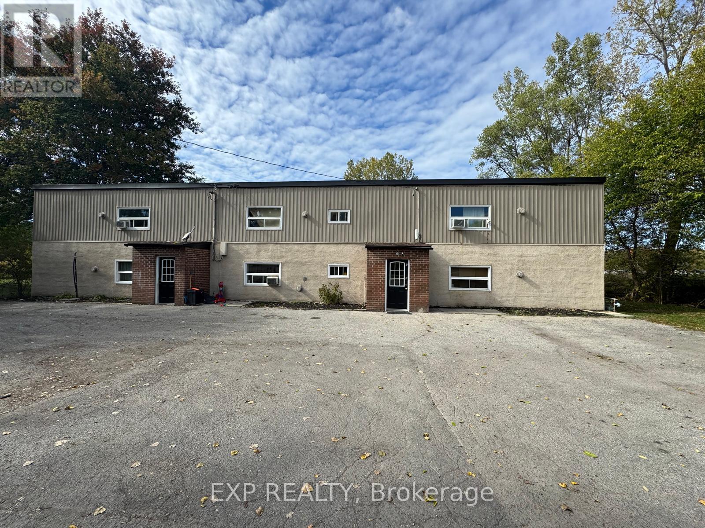1704 - 18 Harbour Street
Toronto (Waterfront Communities), Ontario
"Success Tower" In High Demand Downtown Core, Just Northwest Of Yonge St/Harbour St! Open Balcony with Great View Of The City. Upgraded Kitchen, S/S Appliances, Granite Counter Top & Laminate Floor. Steps To Union Station, Subway, Ferry, Ttc, Office Towers, Shopping, Hospitals, Close To Many Shops, Downtown Financial District & Waterfront. Etc. Furnished, Just need Own mattress! (id:49187)
1802 - 4725 Sheppard Avenue E
Toronto (Agincourt South-Malvern West), Ontario
GREAT CANADIAN TRADITIONAL CONDO LARGE AREA 1179SQFT , 2 BEDRMS AND 2 BATHRMS , LARGER BALCONY ABOUT 60 SQFT ,THE DEN CAN BE THE 3RD BDRM EASILY, LOWER CONDO FEE $656.32 INCLUDED WATER , WIFI AND TV CABLE.LOCATED IN THE CENTRE OF SCARBOROUGH CITY (BELONG TO TORONTO CITY).FACE TO SOUTH, WINTER WARMER AND SUMMER COOLER, AND QIUET UNIT.FLOOR 18 (TOTAL 20FLS), HIGHER LEVEL, GREAT AIR AND VIEW.P1 PARKING LOT A81 JUST NEAR THE ENTRANCE AND LARGE SPACE.THE BUILDING JUST STEP TO SUBWAY STATION (ON THE CONSTRUCTION).MASTER BATHRM IS NEW DESIGN, OVEN IS NEVER USED AND SUPER CLEAN.GREAT AMENITIES GYM AND POOL IN DOOR AND MANY VISITOR PARKINGS, 24 HRS CONCIERGE (id:49187)
6 Vine Road
Grimsby (Grimsby West), Ontario
Get ready to fall in love with 6 Vine Road, a beautifully updated Cape Cod-style gem in one of Grimsby's most coveted neighbourhoods. Just steps from the future Grimsby GO Station, the vibrant Grimsby on the Lake community, waterfront trails, shops, and restaurants, this location nails it all! This two-storey home offers a bright, spacious layout with a long list of major updates that make it truly move-in ready. The kitchen was fully renovated in 2018 and refreshed in 2023, featuring quartz countertops, stainless steel appliances (2023), extended cabinetry, and updated flooring (2023). The main floor also includes a separate dining room and sun filled living room with new hardwood (2023). Upstairs you'll find three generous bedrooms, with both bathrooms updated in 2021 and a beautifully upgraded primary ensuite completed in 2022.The fully finished basement (flooring approx. 2017) adds valuable living space with a rec room, fourth bedroom, and 4-piece bath. Outside, enjoy a fully fenced backyard oasis featuring a heated saltwater pool installed in 2007 (pump 2018, liner 2020, heater 2021), two storage sheds, and a covered stamped concrete patio. Major updates include: windows and back door (2006), roof (2006), furnace (2009), central air (2015), hot water tank-owned (approx. 2013), washer (2025), upstairs flooring (2009). With a double-car garage, a large driveway, and easy access to schools, highways, and the upcoming GO Station, this home delivers comfort, convenience, and lifestyle in a prime location. A must-see. (id:49187)
8116 Main Street
Adjala-Tosorontio (Everett), Ontario
Step into this affordable Century Home that perfectly blends historic charm with eclectic flair. Bursting with personality and warmth, this unique residence offers spacious, comfortable living areas ideal for both relaxing and entertaining. This is an excellent offering at this price point, perfect for first time homebuyers, families wanting more space and a large backyard or downsizers, looking to become a part of a great community! The expansive backyard is a true retreat featuring a cozy fire pit, a dedicated hangout space, a fenced-in area perfect for pets or play, and a Detached Garage for added convenience. Whether you're hosting friends or enjoying quiet evenings under the stars, this outdoor space has it all. Start your mornings or wind down your evenings on the inviting front porch, where you can sip coffee and watch the world go by. Full of soul and special touches, this home is ready to welcome its next chapter. Features: Huge Backyard, Great Mudroom Area, Good Sized Bedrooms, Huge Primary Bedroom, Two Full Bathrooms, Eat In Kitchen with Convenient Access to Main Floor Laundry, Walk to Bus Stop, Detached Garage. (id:49187)
175 Hall Settlement Road
Belleville (Thurlow Ward), Ontario
FARM/ lovely HOME / BARN / approximately 37 ACRES of LAND - approximately 25 acres of that is crop land, balance in pasture. (LAND - always a GREAT INVESTMENT)This beautiful property is situated on a closed end road making it quite private and peaceful. Home is lovingly cared for. A two sided veranda offers country charm with gingerbread details, great place for morning coffee or late day beverage. Inside retains much original woodwork. A large farmhouse kitchen with plenty of cupboards & counter space with lovely French doors that flood the room with light & allow access to a huge deck, super spot for BBQ's & entertaining family & friends. A big formal dining room just off the kitchen makes it easy to host a gathering of folks for Christmas dinners or special occasions, a good sized living room is beyond. Back through the kitchen you find a wonderful walk in pantry, handy 2 pc bathroom & a separate main floor laundry room with outdoor access, would make a great mudroom! Spacious family room sits at the back of the house with views over the fields. There are 2 bonus rooms on the main floor, one being used as an office, another for storage. There are 2 separate stairways that lead to the upper floor where you find a large principal bedroom, 3 additional bedrooms as well as a 4 pc bathroom. Outdoors is a lovely yard with shade trees & plenty of space for outdoor activities, a single car detached garage, a large barn that lends itself to animals of choice, storage or hobbies and an attached 40 x 72 indoor riding arena. Crop land yourself or rent to an area farmer. Fields are easy access from the front of property but there is also access from the back with a 2nd road frontage. With plenty of acreage you could follow outdoor pursuits of walking, horseback riding, ATVing, snowmobiling, cross country skiing etc. This wonderful property is approximately 16 minutes to amenities in Belleville & to the 401. (id:49187)
6501 - 1 Concord Cityplace Way
Toronto (Waterfront Communities), Ontario
Brand New Luxury Condo at Concord Canada House Toronto Downtowns Newest Icon Beside CN Tower and Rogers Centre. This 3 bedroom North Facing Unit Features 1038 Sqft of Interior Living Space Plus 2 Heated Balconies for Year-Round Enjoyment. World-Class Amenities Include an 82nd Floor Sky Lounge, Indoor Swimming Pool, Ice Skating Rink, and Much More. Unbeatable Location Just Steps to CN Tower, Rogers Centre, Scotiabank Arena, Union Station, the Financial District, Waterfront, Dining, Entertainment, and Shopping All at Your Doorstep. Photos are for reference only. Actual suite layout, finishes, and features may vary. (id:49187)
42 Brent Crescent
Clarington (Bowmanville), Ontario
All Existing Stainless Steel Fridge, S/S Stove, S/S Dishwasher, Front-Load Washer And Dryer, All Elf's & Window Coverings. Hot Water Tank (Rental) (id:49187)
49 Queen Street Unit# 1004
Mississauga, Ontario
For more info on this property, please click the Brochure button. LIMITED TIME BLACK FRIDAY SPECIAL - SELLER WILL COVER ONE YEAR OF MAINTENANCE. Step into a rare, turnkey income opportunity where sophistication meets effortless living. This bright and spacious 1,400 sq ft penthouse spans the top two floors and offers a desirable duplex-style layout with two separate entrances, providing exceptional privacy and flexibility. Natural light fills this quiet corner unit, complemented by a fully private balcony with no neighbouring balconies on either side, creating a serene elevated retreat in Port Credit. Thoughtfully upgraded throughout, featuring five new, professionally installed, individually controlled AC units for comfort in every room. The striking kitchen showcases never-before-used black & brass Forno induction appliances, seamlessly blending modern performance with refined design. The two renovated bathrooms are true showstoppers - bold, spa-inspired spaces that leave a lasting impression and elevate the entire home experience. In-suite laundry, a rare offering in this building, adds everyday convenience and ease. The upper level offers three generously sized bedrooms, each complete with double closets and floor-to-ceiling storage. Smart under-stair hidden pantry storage ads functionality, while a versatile fourth bonus room offers endless potential as a home office, guest suite, or creative studio. Located directly across from the GO Train, enjoy a seamless 25-minute commute to downtown Toronto. Perfectly suited for professionals, investors, or those seeking a high-performing income property with lifestyle appeal. This elegant, impeccably maintained residence is a rare gem in one of Mississauga’s most desirable locations. (id:49187)
Main - 46 Concord Avenue
Toronto (Palmerston-Little Italy), Ontario
Welcome to 46 Concord Ave! Get ready to experience the epitome of privacy and space in an unbeatable location. This main floor suite offers 2 bedrooms, 1 bath, and a spacious primary bedroom that will make you feel like royalty. The dine-in kitchen is perfect for hosting family and friends, while the heat and water are included for you. But that's not all - step outside and discover the shared backyard, where you can soak up the sun on those beautiful sunny days. And let's not forget about the prime location nestled in the heart of Little Italy. With vibrant Ossington area and Little Italy just a stone's throw away, you'll have endless options for dining out, exploring exciting nightlife, and immersing yourself in a thriving community. Don't miss out on this incredible opportunity to live in this great space conveniently located. Make 46 Concord Ave your new home sweet home! (id:49187)
3a - 350 Main Street E
Milton (Om Old Milton), Ontario
This bright, peaceful upper level office on a corner lot in downtown Milton offers an open-concept layout suitable for private sessions, counseling, or creative work. Highly visible on Main Street, the third-floor loft space is ideal for a business seeking a calm, client-friendly setting. Some furniture can be included. The suite also contains high 10'10"ceilings, its own private bathroom and laminate flooring. Located at 350 Main Street East, this freestanding downtown building offers excellent exposure, ample client parking in front and back, and walkable access to cafés, GO STATION and services. Accessed by a private side entrance shared with the 2nd floor professional. (id:49187)
5 Gillespie Avenue
Toronto (Weston-Pellam Park), Ontario
PROPERTY SOLD AS IS WHERE IS CONDITION. (id:49187)
172 Diltz Road
Haldimand (Dunnville), Ontario
7-Plex Investment Opportunity on 1 Acre in Dunnville! Welcome to 172-176 Diltz Road, a rare and multi-residential property offering strong current income and outstanding future potential. This well-maintained asset features a standalone 2-bedroom bungalow-plus a separate 6-unit apartment building, with each unit consisting of a spacious 2-bedroom layout. Designed for efficient management, every unit includes separate hydro and gas meters, individual forced-air furnaces, and private hot water tanks, dramatically reducing operating costs and increasing tenant accountability. Significant capital improvements have already been completed, including newer windows, roofs, HVAC units, and hot water tanks, along with web-enabled security cameras for convenient remote monitoring. This property delivers a current cap rate of approximately 5.5%, with excellent potential to increase returns by adding laundry facilities and bringing below-market rents to current area levels. With ample parking, a large outdoor area for tenant enjoyment, and a full acre of land, this building offers both stability and long-term growth opportunities. Located in a quiet and convenient area close to schools, shopping, parks, and the Grand River, with easy access to major commuter routes. Rental demand in Dunnville remains strong, making this an ideal opportunity for investors seeking reliable income or for those looking to live in the bungalow while earning revenue from the additional six units. A rare chance to acquire a high-performing, low-maintenance multi-residential investment in a thriving community. Don't miss this exceptional opportunity! Small VTB possible to well qualified buyer. (id:49187)

