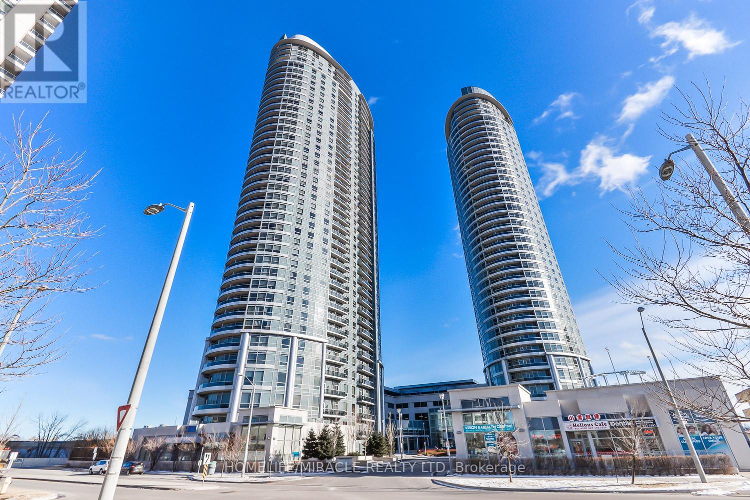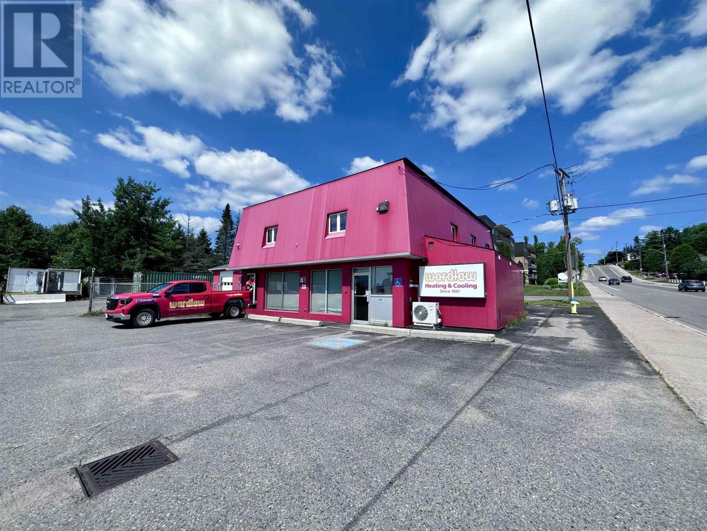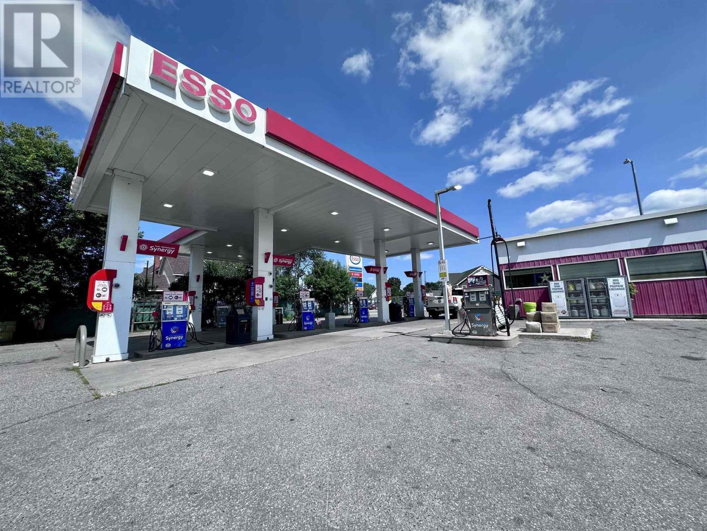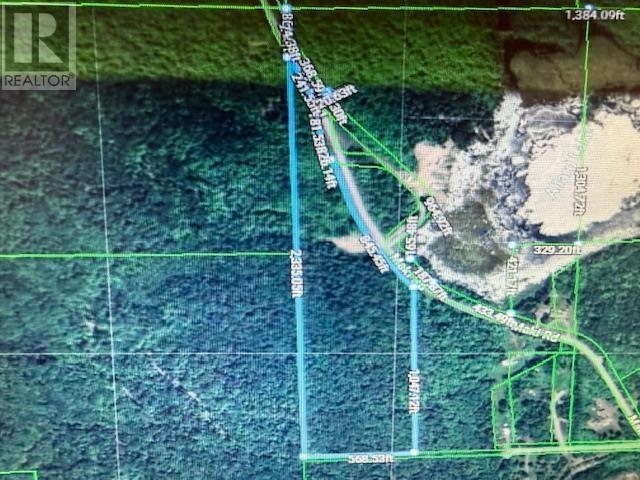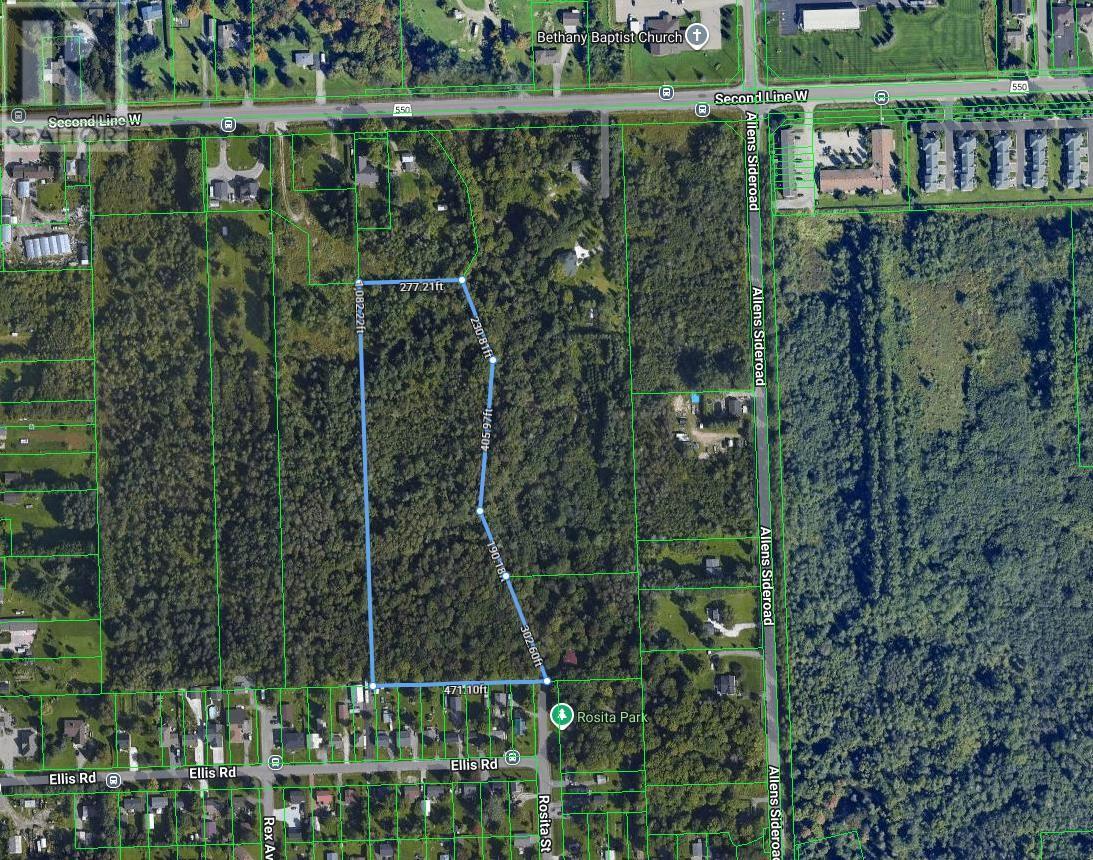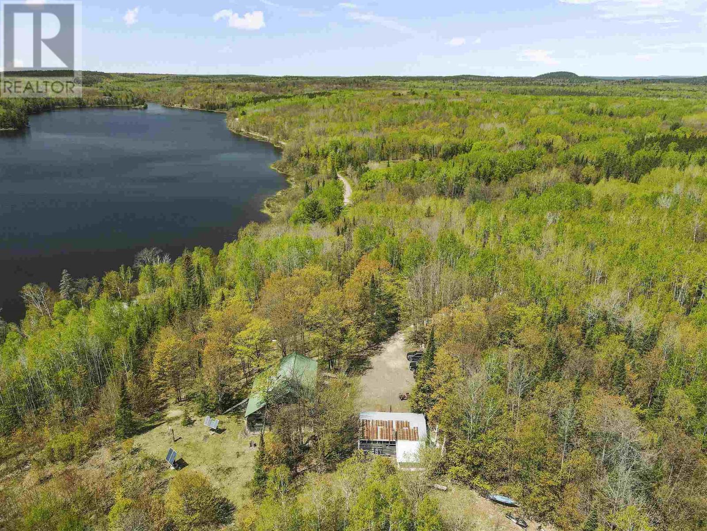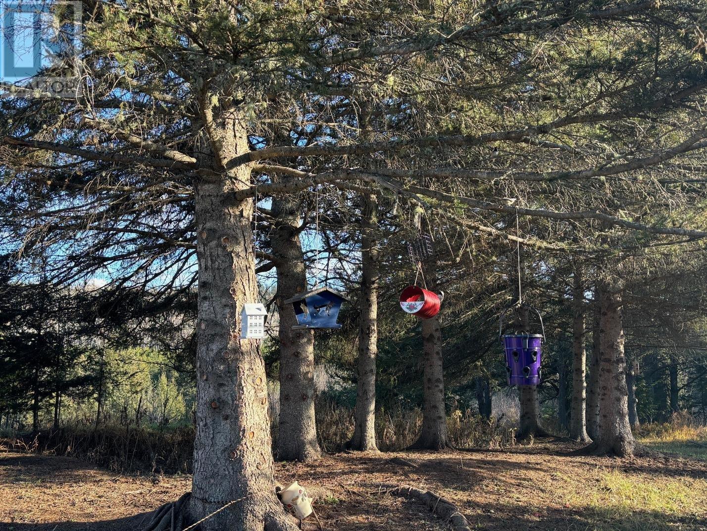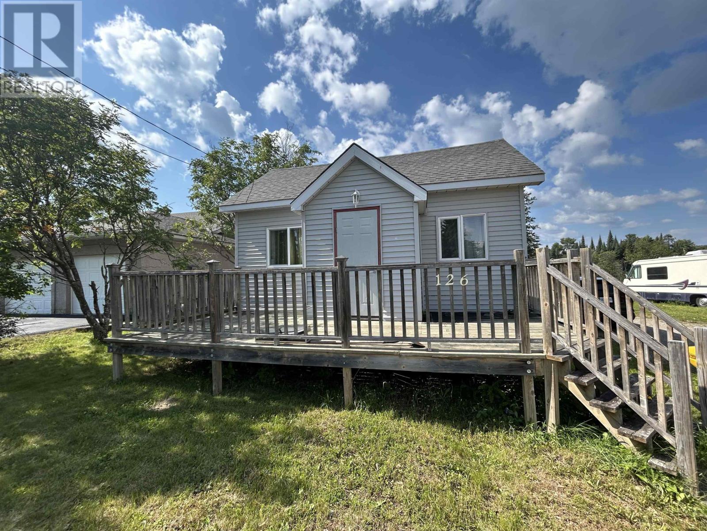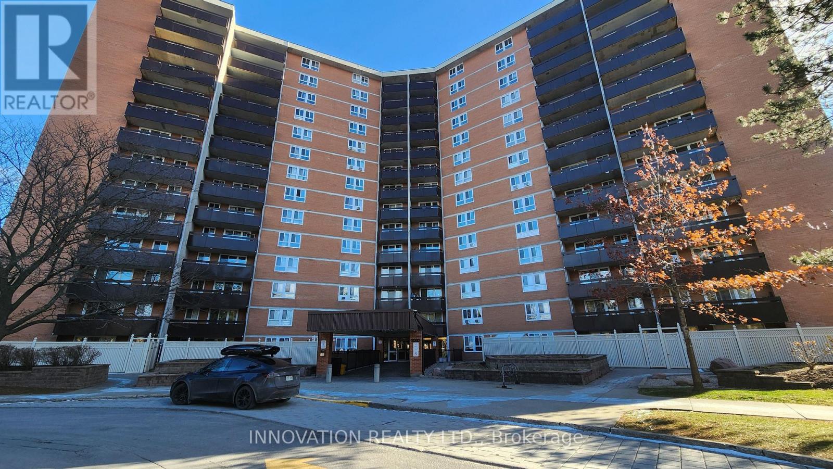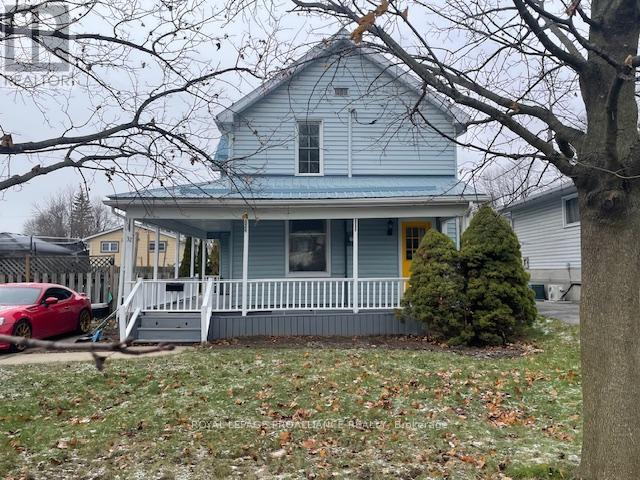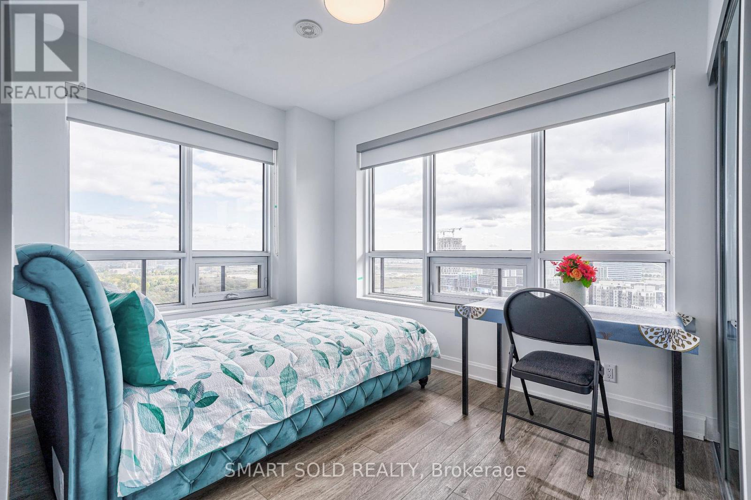2826 - 135 Village Green Square
Toronto (Agincourt South-Malvern West), Ontario
Live in one of Scarborough's most sought-after Tridel communities! This sun-filled 1-bedroom suite at Solaris features a fantastic layout, amazing natural light, and a breathtaking unobstructed east view. Enjoy a lifestyle of total convenience - TTC at your doorstep, minutes to STC, Kennedy Commons Plaza, Highway 401, top restaurants, shopping, and everyday essentials. Perfect for anyone looking for comfort, convenience, and style in the heart of Agincourt! (id:49187)
347 Lake St
Sault Ste. Marie, Ontario
Exceptional opportunity to own a fully leased commercial property in a high-traffic location on Lake Street—one of Sault Ste. Marie’s key commercial corridors. Surrounded by national retailers, service businesses, and professional offices, this site offers excellent visibility and long-term value. Leased to a reputable tenant on a triple net lease through Q1 2027, with two five-year renewal options (rates to be negotiated). The main building offers 4,000+ sq. ft. with 6 offices on the main level, additional offices and a boardroom upstairs. A second structure features a loading bay with overhead door and storage space. The 1+ acre lot includes ample parking and a fenced yard for vehicles or equipment. (id:49187)
207 Wellington St
Sault Ste. Marie, Ontario
Exceptional opportunity to purchase a high-visibility fuel station located at a prominent five-way intersection. This turnkey offering includes the entire operation—all equipment, pumps fuel tanks, canopies, fuel sales, convenience store, and all associated revenue streams. A prominent fuel supplier has indicated a willingness to continue a long-term supply arrangement, subject to buyer approval and creditworthiness. This is a rare chance to acquire a fully integrated business with strong potential in a prime location. Confidential details available upon signing of a Non-Disclosure Agreement. Serious inquiries only. (id:49187)
664 Frontenac St
Sault Ste. Marie, Ontario
Unique investment opportunity to own a 17-lot trailer park located within city limits. Property offers consistent passive income with strong upside potential through lot rental optimization. Strong demand for affordable housing in the area makes this a reliable long-term asset. Call today! (id:49187)
792 Maki Rd
Sault Ste. Marie, Ontario
Be sure to check out this approx 21 acres in the city of Sault Ste Marie! This property has had a lot of work recently done, landscaped, 200 amp outdoor service, 220 foot drilled well, extended culvert for easy excess for the construction of your dream home with a small stream running through the property. Owner has timber and mineral rights. Low land taxes of approx $200 a year by having a Forestry Management Plan already in place. Call today for more information. (id:49187)
0 Rosita St
Sault Ste. Marie, Ontario
8.67 acres located in the city’s desirable west end. A rare opportunity to build your dream home on a private, dead-end street. Plenty of space and mature surroundings for the perfect future property. (id:49187)
351 Lake Hope Rd
Blind River, Ontario
Country living and a hunter/fisherman’s paradise. This off grid home sits on 159 acres with the adjacent 160 acre lot that surrounds approximately 2/3 of Ryan lake also included. This little gem is tucked away from it all yet only 20 minutes to the town of Blind River. Sit and watch the wildlife from you kitchen table or out on the deck. Several trails on the property will leave you exploring for days. The large 2200 1 1/2 storey home boasts 3 bedrooms and a large open concept great room with cathedral ceilings. Ryan Lake is well know for it’s pickerel, pike and bass fishing. Powered by solar and heated with a wood stove. Hunt, camp or keep it as your year round home. Call for your private showing. (id:49187)
0 Hwy 608
Gillies, Ontario
New Listing. Excellent Investment! Discover an exceptional slice of country living in South Gillies. This expansive 58-acre parcel offers a picturesque blend of open fields, hiking trails, mature forest, and natural bush, all reached by a long, private driveway that sets the tone for total seclusion. The land features a charming, solar-powered Shepherd’s hut equipped with lighting and outlets, along with a dug well on site. The property stretches out with scenic trails ideal for exploring and outdoor adventure. Whether you’re planning to build your forever home or simply want a peaceful rural retreat, this acreage provides endless potential. Enjoy the space immediately while you bring your vision to life. (id:49187)
126 Zuke Rd
Atikokan, Ontario
Welcome to 126 Zuke Rd. A three-bedroom, one bathroom house on a dead-end street, right by the river. Situated on 1.70 Acres. Potential for subdivision of the lot. This spacious home is move-in ready! (id:49187)
1406 - 2020 Jasmine Crescent
Ottawa, Ontario
ALL INCLUSIVE RENT - Discover urban living at its finest! This bright spacious 2 bedrooms condo for rent offers approximately 826 sq.ft of stylish, carpet free, freshly painted, open-concept space with a private open balcony near Blair Station, Costco and St Laurent shoping centers, minutes to University of Ottawa and downtown with easy access to HWY and public transit. Rent covers water, heat, hydro and 1 indoor parking space. It is ideal home for professionals, students and small families. Ample visitor parking. No pets. No smoking. (id:49187)
32 Mcnichol Avenue
Quinte West (Trenton Ward), Ontario
This charming historic two-storey home has been thoughtfully renovated throughout. Enjoy a lovely new kitchen with loads of cupboard space, generous counter-top areas (with new counter-tops - on order- to be installed any day), and a large eat-in dining space perfect for hosting family and friends. The kitchen also offers a convenient walkout to the backyard deck. The main floor also features a large family friendly living room, separate dining room (currently a super fun play room) laundry room, an additional storage room, and a handy 2-piece powder room. Upstairs you'll find three spacious bedrooms and a large family bathroom complete with a skylight and a cheater door to the primary bedroom. There is also a brand new furnace. Outside, the fully fenced yard provides plenty of room to play, garden, or entertain. Relax on the covered front verandah or unwind on the back deck. Located in a quiet, family-friendly neighbourhood, this home blends modern comfort with timeless character - ready for you to move in and enjoy. (id:49187)
C 2701 - 8 Water Walk Drive
Markham (Unionville), Ontario
This is not rent a whole unit. This is rent a 1 bedroom with attached private bathroom in Riverview condos building. Huge closet with 4 mirrors, queen size bed & high quality mattress, best view and bright windows, You will share kitchen with other 2 roommates. The unit with 9' Ceiling, kitchen stone backsplash, Oversized Quartz Island, High-End Built-In Stainless Steel Appliances and Lots of Storage Space. Rouge River & Ravine View from huge Balcony. Fully Equipped Gym, Business Centre, Quiet Library, BBQ Rooftop Terrace, Outdoor Park and More. Within the Highly Desirable Unionville High School Boundary. Close plaza, banks, Whole Foods supermarket, LCBO, Go Station, Downtown Markham, Main Street Shopping, lots of Restaurants, Cinema, Toogood Pond, minutes to Highway 404 & 407. (id:49187)

