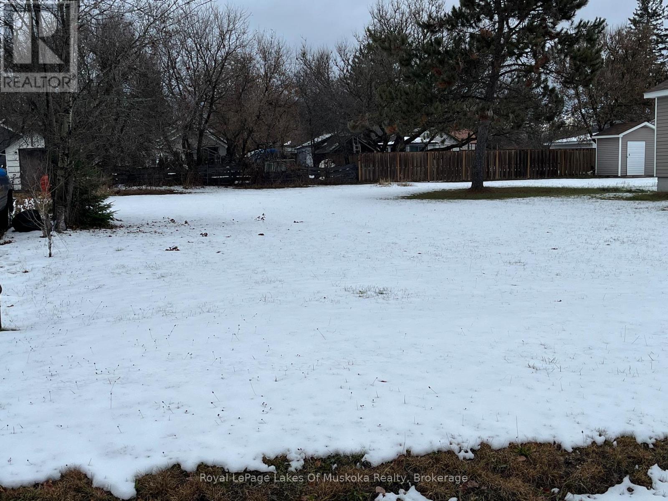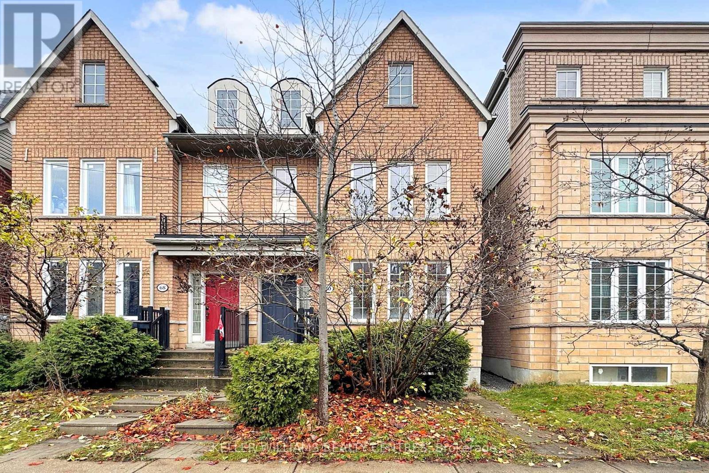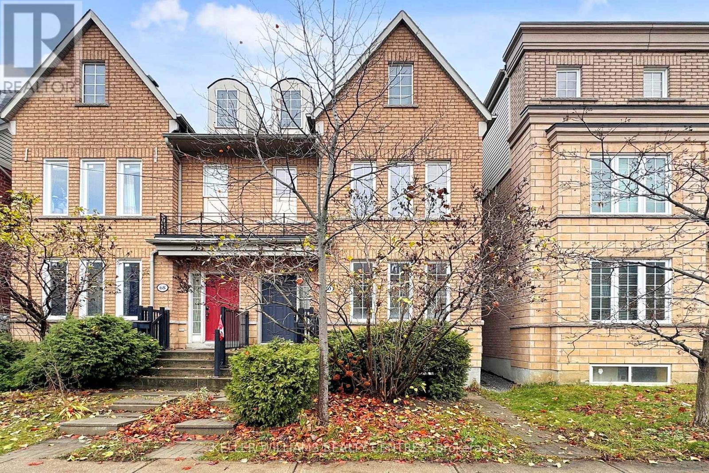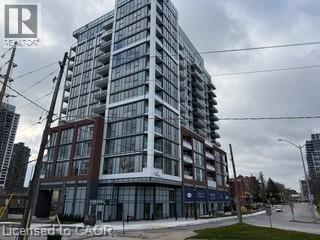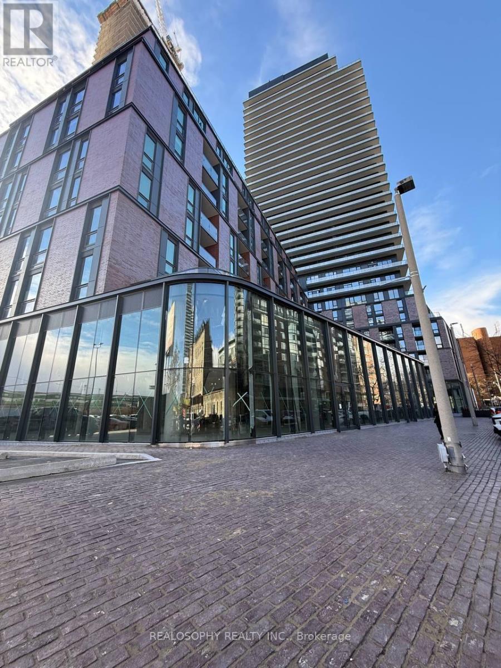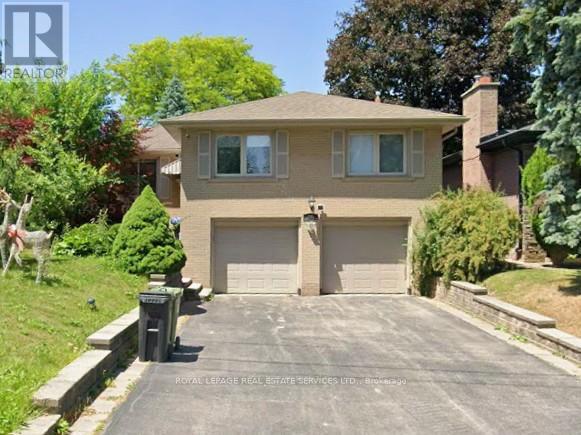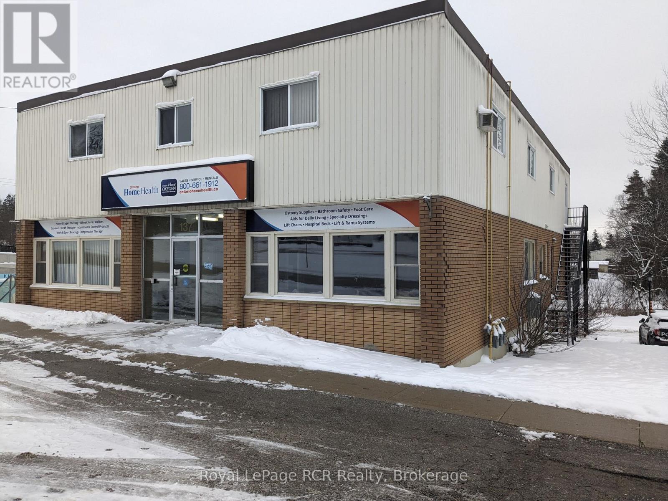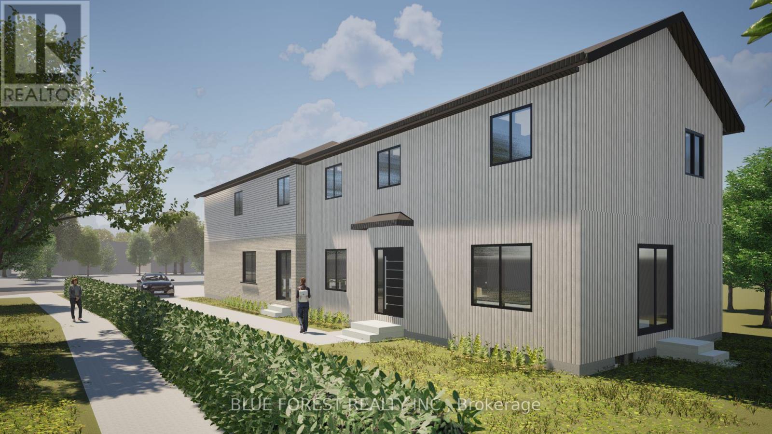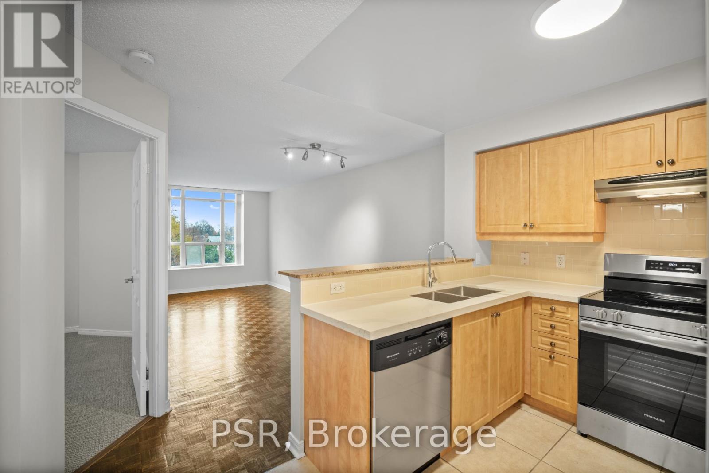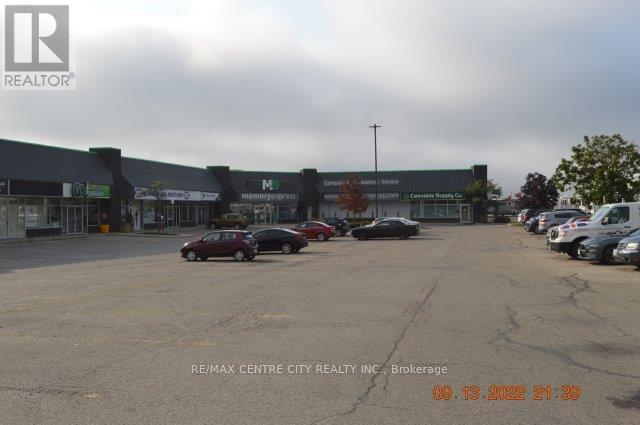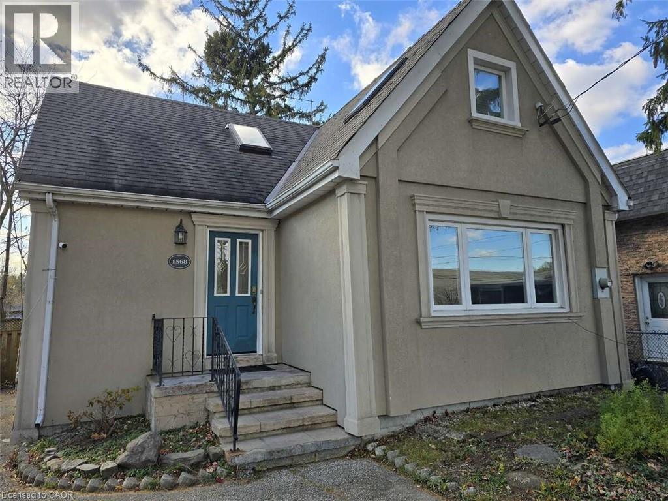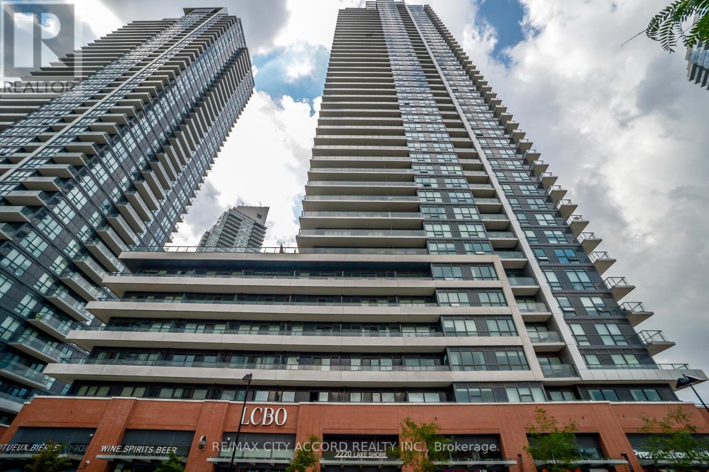68 Riverside Avenue
South River, Ontario
Cleared and ready for your new build, this level lot in South River puts you in a convenient spot for work and day-to-day living. It's only two houses from a playground, and an easy commute to both North Bay and Huntsville. South River has everything you need while maintaining lower taxes and a more relaxed pace. You'll find a primary school, high school, dentist, health centre, library, corner store, gas station, grocery store, and more, everything close by without the rush of a larger centre. Whether you're a developer looking for your next project or planning to build your own home, this property is worth a look. Come see how South River could be the right fit for your plans. (id:49187)
Lower - 70 Haynes Avenue
Toronto (York University Heights), Ontario
Calling all York University students! Live just a few houses from campus in this comfortable 2-bedroom basement unit with separate entrance. Enjoy unbeatable convenience for walking to classes, the subway, and all campus amenities, with a shopping plaza only one block away.This unit features a brand-new, spa-like bathroom, an open concept kitchen, and in-unit laundry, making it move-in ready and perfect for students who want the convenience of campus lifestyle with comfort and privacy of your own space. Two spacious bedrooms make it ideal for students seeking convenience, comfortable living, and a home close to campus. 1/3 of utilities extra. Don't wait-this unit won't last! (id:49187)
Upper - 70 Haynes Avenue
Toronto (York University Heights), Ontario
Calling all York University students! Live just four houses from campus in this beautifully maintained home, offering unmatched convenience for walking to classes, the subway, and all campus amenities. A shopping plaza just one block away makes grabbing groceries or a coffee a breeze.Built in 2008, this home boasts 9 ft ceilings, a bright open-concept layout, and updated laminate flooring on the main and second floors (2021). With laundry on the upper level and four spacious bedrooms-each with its own ensuite bathroom-this home is perfect for students seeking both privacy and comfort. Many rooms have been professionally painted, adding to the fresh, move-in-ready appeal.Ideal for students looking for convenience, space, and the opportunity to live close to campus. Tenants pay 2/3 of total utilities extra. Don't wait-this home won't last! (id:49187)
2088 James Street Unit# 902
Burlington, Ontario
Brand new build in South Burlington, conveniently located on James Street just off the main drag. Lease includes Heat/AC and Internet. Amenities include concierge service, lobby lounge, automated parcel storage, air sanitizers, smart home hub, fitness Centre with interactive fitness studio, social lounge with kitchen, private dining room, co-working space, pet spa, rooftop terrace with outdoor BBQ area and community garden. (id:49187)
403 - 35 Parliament Street
Toronto (Waterfront Communities), Ontario
Brand new 2-bed, 2-bath residence at The Goode with premium EV-equipped parking and a locker. This bright, contemporary suite features a functional split-bedroom layout, floor-to-ceiling windows, and a sleek modern kitchen with integrated appliances and quartz finishes. Spacious bedrooms provide excellent privacy, with the primary offering its own ensuite. Step out onto your private balcony and enjoy charming views of Toronto's historic Distillery District.Ideally located just steps from cafés, boutiques, galleries, and restaurants. Walk to St. Lawrence Market, Corktown Common, waterfront trails, and TTC access. A stylish, low-maintenance urban home in one of Toronto's most vibrant neighborhoods. (id:49187)
24 Burleigh Heights Drive
Toronto (Bayview Village), Ontario
Fabulous Opportunity in Bayview Village! Welcome to Burleigh Heights Drive, one of the most desirable and sought-after streets in prestigious Bayview Village. This charming bungalow sits on a spectacular 50' x 120' lot, offering endless potential for builders, renovators, or end users alike. Renovate to your taste or build your dream home in this prime location surrounded by custom luxury residences. The property features a solid, well-maintained home with a functional layout and mature, private backyard-perfect canvas for your future vision. Enjoy the serenity of this quiet, tree-lined street while being just minutes to Bayview Village Shopping Centre, subway, parks, top-ranked schools, and major highways. Don't miss this rare opportunity to invest, rebuild, or reimagine in one of Toronto's premier neighborhoods! (id:49187)
137 George Street W
West Grey, Ontario
Professional Office Building, known as the Bridgeview Centre, located in the rapidly growing municipality of West Grey, in Durham's downtown area with over 9,000 sq/ft of available space. Surrounded by a public wading pool and public park, and next to the police station, fire department and the original Town Hall, it is located on the Saugeen River steps from the main street. This well-maintained location would be ideal for small to mid-sizes retail or an array of professional uses from medical and dental to engineering or daycare. This is a three level structure with all three levels accessible from street level, with the lower level also accessible from the the park and pool area via deeded access making it ideal for deliveries or lower level business activity. There is ample parking available via deeded spaces or public spaces. For investment or sole-use, the property is a great choice in an growing community, with limited, ready-to-use options, primed for new ideas and businesses. VTB available for qualitied Buyers. (id:49187)
143 Marconi Court
London East (East I), Ontario
Turn-key, brand new investment opportunity! This newly built legal fourplex sits on a prominent corner lot at Marconi Blvd & Marconi Crt and is fully ready for immediate rental income. An excellent opportunity for both investors and owner-occupied buyers looking to live in one unit while generating strong rental income from the others.The property includes two spacious upper two-storey units, each offering 4 bedrooms, along with two separate lower units, each featuring 2 bedrooms.Every unit is individually metered for water and gas and has its own in-suite laundry, providing modern convenience for tenants and simplified management for owners. Fully legal and City-approved, this turn-key build is a premium, low-maintenance addition to any rental portfolio or live-in investment strategy. (id:49187)
411 - 515 Rosewell Avenue
Toronto (Lawrence Park South), Ontario
This spacious One-Bedroom + Den suite features a thoughtfully designed layout with an open-concept kitchen and breakfast bar that seamlessly connects to the living and dining areas. Large east-facing windows fill the space with natural light, creating a bright and inviting atmosphere throughout. Residents enjoy a variety of amenities, including a gym, party room and lounge, theatre room, and guest suite. Situated in the highly sought-after Avenue & Lawrence neighbourhood, one of Toronto's most prestigious residential communities, this property is just steps from local parks, boutique shops along Avenue Road, grocery stores, banks, LCBO, public transit, and a short distance to Yonge & Lawrence. (id:49187)
203 - 312 Commissioners Road W
London South (South N), Ontario
Located in Westmount on the southwest corner of Andover Drive. Tenants include Pioneer Gas Bar, Mini Mart, Restaurant, Barber Shop, Medicine Shop Pharmacy and Chiropractor. One office suite available-unit, 203 consisting of 500 square foot with a gross monthly rent of $916.67. Utility costs included in additional rent. Additional Rent (TMI) estimated at $14.00 per square foot for 2025 and includes property taxes, building insurance, common area maintenance, management fee and all utilities. Copy of floor plan available. Plenty of onsite parking. (id:49187)
1568 Cawthra Court
Mississauga, Ontario
For more info on this property, please click the Brochure button. 1568 Cawthra Court, Mississauga (Mineola) – Executive Rental with Free Lawn Care! Welcome to this beautifully renovated detached home situated on an exceptional 50 × 300 ft private lot in the prestigious Mineola community. This residence offers bright, modern living spaces, multiple family areas, and an impressive backyard with All-Inclusive Lawn/Yard Care rarely found in the area. Home Features • 3 Bedrooms + Library/Reading Area (Second Floor) • 4 Bathrooms (3-piece main floor, 3-piece shared upstairs, 2-piece ensuite, 4-piece basement) • Modern kitchen with granite countertops & stainless steel appliances • Basement in-law/recreation suite with kitchen, bedroom, walk-in closet, full bath, and family room • Skylights providing abundant natural light Lot & Exterior • Expansive 50 × 300 ft lot with mature trees and privacy • Oversized deck for entertaining • 6-parking driveway • Lawn & yard maintenance included Location Minutes to QEW, Port Credit GO, Port Credit Village, top-rated schools, and parks. Lease Information Rent: Rent + utilities + Free Lawn Care Tenant responsible for snow removal. Lawn and yard care provided. (id:49187)
502 - 2220 Lakeshore Boulevard W
Toronto (Mimico), Ontario
Luxurious Resort-Style Condo with All the Amenities! TTC, Shopping and Lake just steps away. 2-bedrooms, 2 Bathrooms, parking, locker & the largest outdoor terrace in the building. This huge space offers a ton of opportunity for enjoyment of relaxing or entertaining. Deluxe amenities include a state-of-the-art fitness center, indoor pool, sauna, and elegant party room. Prime Toronto location. Experience lakeside living at its finest! (id:49187)

