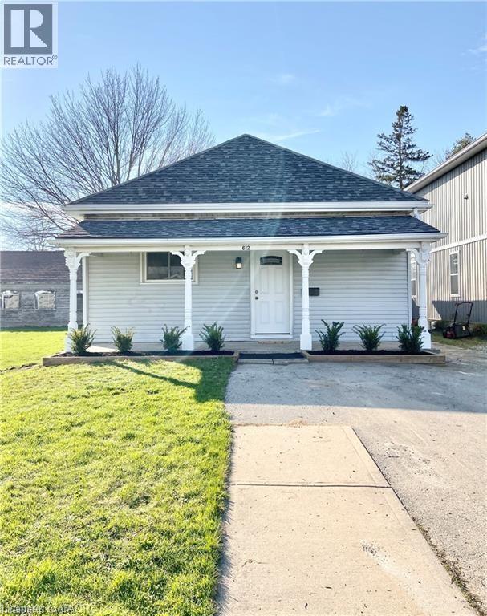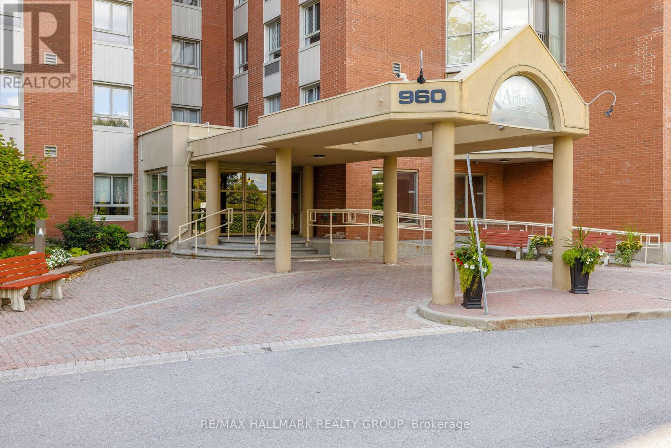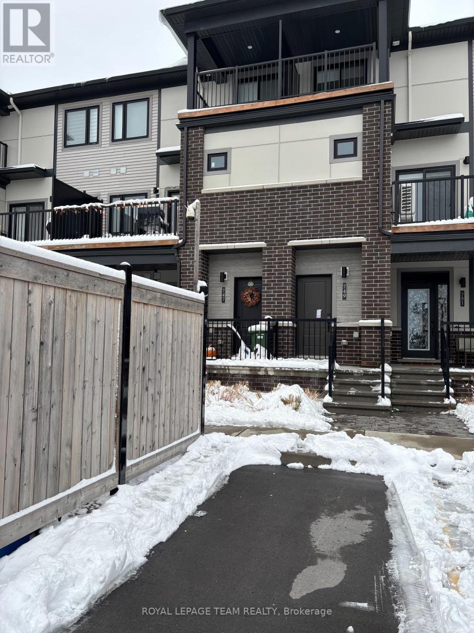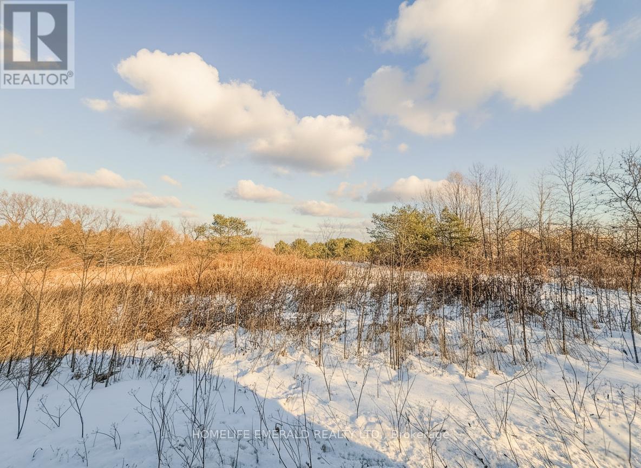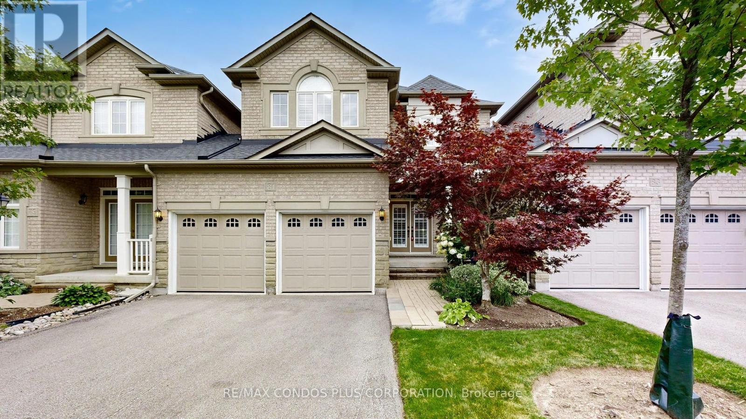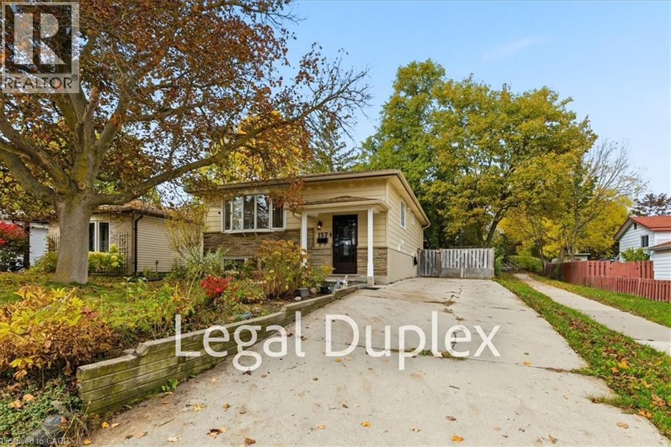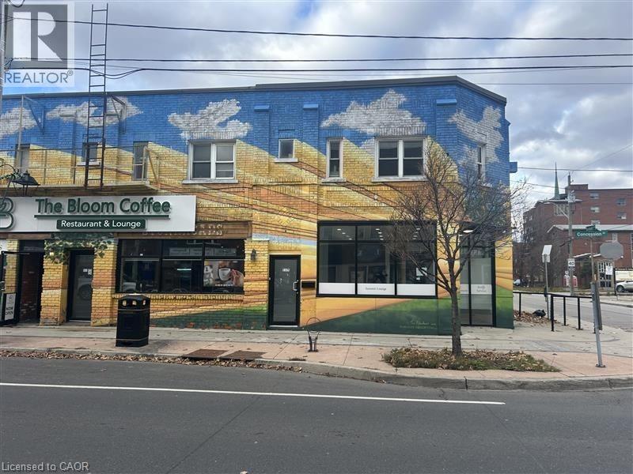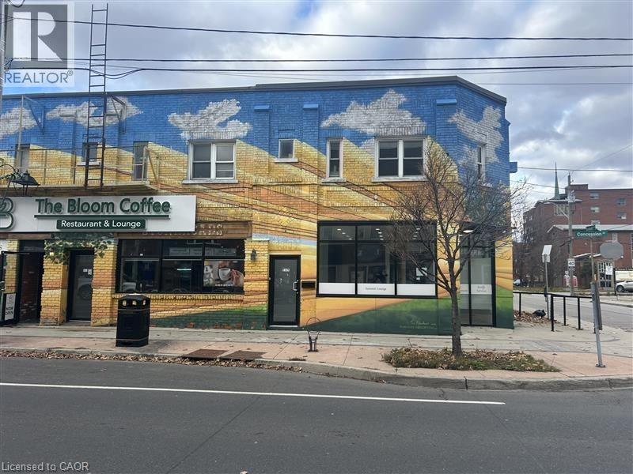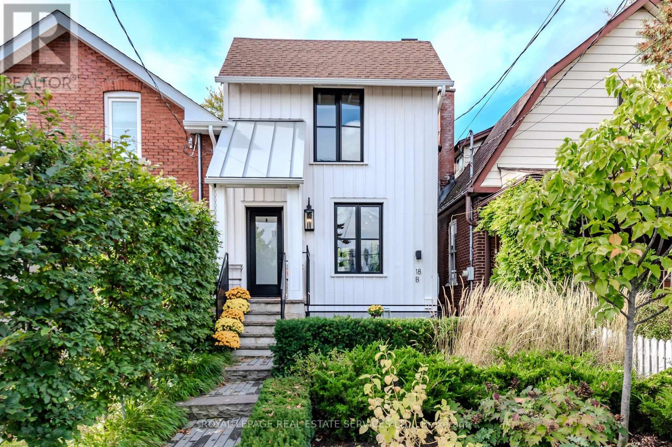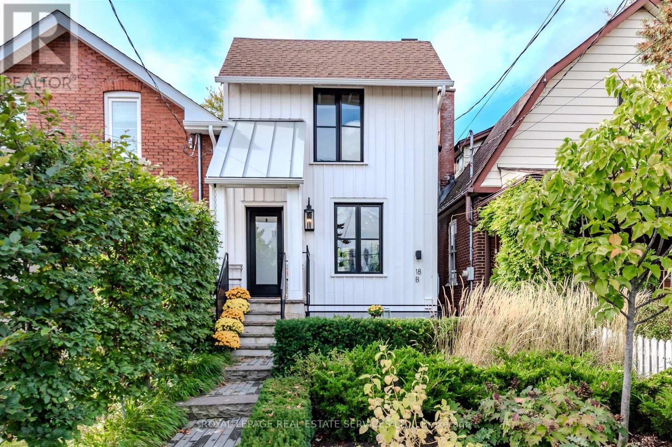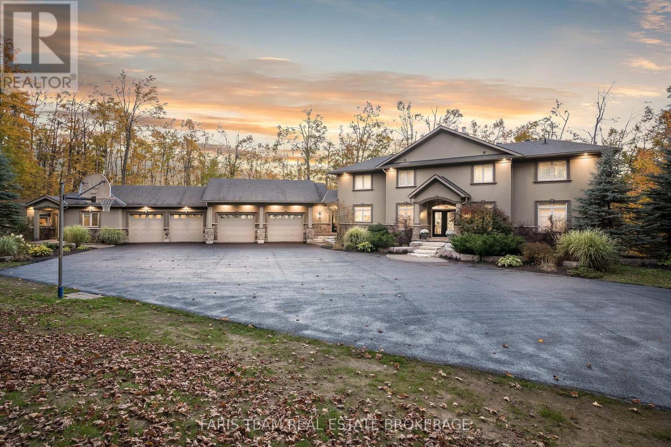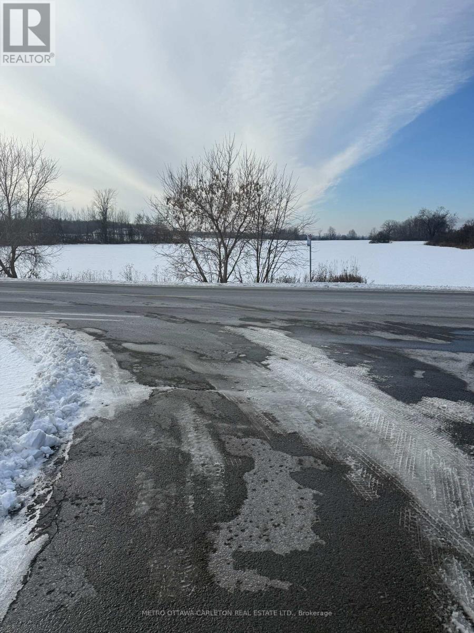612 Tamarac Street
Dunnville, Ontario
Updated, modern & clean 3 bedroom home in the town of Dunnville! Available January 1st, 2026. Vinyl plank floors throughout. Appliances included (gas stove, refrigerator, dishwasher, washer and dryer), walking distance to downtown core with lots of amenities & hospital. Fenced private back yard. One private parking spot. Water heater is owned (no rental cost). All other utilities responsibility of tenant. Lawn care & snow removal responsibility of tenant. Energy efficient furnace and a/c installed in 2024. Documents needed prior to any offers being reviewed - rental application, credit check, employment letters, references. (id:49187)
105 - 960 Teron Road
Ottawa, Ontario
Rarely offered ground-floor 2 bedroom, 2 bathroom condo with solarium in the highly sought-after Atriums of Kanata. This bright and modern unit offers unbeatable accessibility with no elevator required and direct outdoor access from the solarium, perfect for walkers, wheelchairs, or anyone seeking a low-maintenance lifestyle. Enjoy peaceful, views of the private forest from every window and avoid the summer heat with your North West facing unit. The spacious floor plan includes a large living and dining area, a renovated kitchen with granite counters and stainless steel appliances, updated bathrooms, and in-unit laundry. The primary bedroom features a 3-piece ensuite and double closets, while the second bedroom works beautifully for guests or a home office. Recent upgrades include new windows (2023), new heat pump (2024), fresh paint, updated flooring, lighting, and more. The solarium provides a cozy retreat to snuggle up with a book or to get some fresh air. This well-managed and quiet building offers resort-style amenities: outdoor pool, BBQ area, tennis and squash courts, fitness centre hot tub, library, party room, workshop, bike storage, and forest walking trails. Includes indoor parking and an large storage locker. Cat-friendly building with no dogs or smoking as per condo rules. A rare opportunity for ground-level condo living in a vibrant, amenity-rich, adult-friendly community close to shopping, transit, parks, and green space. Immediate Occupancy available! *Some photos have been virtually staged. Schedule B must be included with all offers see attachment's. Rental application, credit report, pay stubs, and proof of employment must be submitted with the application. Immediate possession available, Please give MIN 72 hours irrevocable for landlord to review the applications (id:49187)
54 - 747 Chromite Private
Ottawa, Ontario
Beautiful 2 bedroom, 3 bathroom condo with open concept main living space. This newer unit in locale on near schools, parks and open space. The spacious living/dining room is open to the modern kitchen with stainless steel appliances. This kitchen offer an island great for easy prep and connecting with family and friends. The balcony access is conveniently available from the open living space. This level is completed with a 2 piece powder room. The second level offers 2 spacious bedrooms, both feature their own ensuite. The laundry is situated on the level for easy access. The unit has one parking space. No conveyance of any written signed offers prior to December 5th, 2025. (id:49187)
9829 10 County Road
Clearview (Brentwood), Ontario
*Premium 1.8-Acre Building Lot* Discover the perfect location for your custom dream home on this beautifully treed 1.797 acre property with approx 142 ft of frontage & 555 ft of depth. This piece of land provides exceptional privacy & natural beauty, surrounded by mature trees & tranquil surroundings. Building permit available upon application to the proper authorities. This is an ideal opportunity for a discerning builder or homeowner seeking a beautiful country setting while still being within minutes to amenities & 20 minutes to HWY 400. (id:49187)
81 Stonecliffe Crescent
Aurora (Aurora Estates), Ontario
Welcome to Stonebridge, one of Auroras most exclusive gated communities. Feels like a detached home - connected only by the double garage with no shared living walls. This luxurious 3+1 bedroom, 3.5 bathroom townhome is beautifully maintained, freshly painted home is move-in ready. A bright, open-concept layout with a soaring 18-foot ceiling living room, filling the home with natural light. The dining area walks out to a private backyard with wide open green views. The custom gourmet kitchen boasts granite countertops, breakfast bar, stainless steel appliances, and generous pantry space.Spacious primary bedroom includes a 5-piece ensuite and private balcony overlooking serene greenery. All bedrooms are well-sized for comfortable living. The fully finished basement offers a large recreation room, 4-piece bath, and an additional bedroom for guests or extended family.Enjoy the security and exclusivity of a gated community, surrounded by ravine, forest, and golf course with miles of walking trails, all just minutes to Hwy 404, Aurora GO Station, and shopping. (id:49187)
157 Pinedale Drive Unit# Upper
Kitchener, Ontario
Welcome to this upper unit of the fully upgraded raised bungalow, with the perfect blend of luxury & comfort. This home is perfect for small families, couples or seniors. It was fully renovated top to bottom and offers 3 bedrooms and 1 full bath in an open-concept design flooded with natural light. With all new modern LED light fixtures, pot lights, elegant vinyl flooring, a bright and inviting family and dining rooms in addition to a chef-inspired kitchen with quartz countertop and backsplash, S/S/ appliances, modern cabinetry and a breakfast area. The primary bedroom has a side door to access the bathroom for privacy and convenience. Additional two spacious bedrooms, one has a sliding door to the deck and the beautiful backyard. Convenient laundry rough-ins are done and laundry set will be installed before occupancy date. The backyard has its own gazebo and an attached extended portico to cover the basement entrance and extra storage for your bbq. The huge driveway has two parking spots reserved for you at the left side of the house. Located in the beautiful family friendly Laurentian Hills neighborhood, few steps to different school bus stops, steps to parks, walking trails, shopping plazas, restaurants, grocery stores, and public transit. (id:49187)
537 Concession Street
Hamilton, Ontario
Prime opportunity to lease a nearly turnkey restaurant in one of Hamilton's most desirable restaurants. The unit is 90% complete with significant capital already invested, allowing an operator to customize and finalize the space to their concept. Located on busy Concession Street, just steps from two major hospitals, the site offers excellent visibility, strong foot traffic, and access to a built-in customer base. Ideal for a restaurant group or experienced operator looking to open quickly in a thriving neighbourhood. (id:49187)
537 Concession Street
Hamilton, Ontario
Prime opportunity to lease a nearly turnkey restaurant in one of Hamilton's most desirable restaurants. The unit is 90% complete with significant capital already invested, allowing an operator to customize and finalzie the space to their concept. Located on busy Concession Street, just steps from two major hospitals, the site offers excellent visibility, strong foot traffic, and access to a built-in customer base. Ideal for a restaurant group or experienced operator looking to open quickly in a thriving neighbourhood. (id:49187)
Lower Level - 18 Milton Street
Toronto (Mimico), Ontario
THIS WILL KNOCK YOUR SOCKS OFF! Stunning and sensational fully renovated gem.... Absolutely perfect - bright and squeaky clean! Super sassy kitchen featuring quartz counters and stainless steel appliances. Sumptuous spa-like bathroom featuring heated floors (yes-even in the shower!) and private ensuite laundry. Hydro and internet included. 7 minute walk to the GO station, TTC at the bottom of the street in a vibrant South Etobicoke neighbourhood. Private patio at the front - prefect for sipping your morning coffee in the sun! Brilliantly located - mere minutes to transit, local eateries, San Remo Bakery, waterfront trails and the lake...downtown-bound commuters are literally steps away! (id:49187)
Main/second Floor - 18 Milton Street
Toronto (Mimico), Ontario
THIS WILL KNOCK YOUR SOCKS OFF! Stunning and sensational fully renovated gem.... Absolutely perfect - bright and squeaky clean! Super sassy kitchen featuring quartz counters, centre island, stainless steel appliances, oodles of storage and walk out to private patio. Spacious bedrooms, sumptuous spa-like bathroom featuring heated floors (yes-even in the shower!) and private ensuite laundry. High speed Bell Fibe internet included. 7 minute walk to the GO station, TTC at the bottom of the street in a vibrant South Etobicoke neighbourhood. Brilliantly located - mere minutes to transit, local eateries, San Remo Bakery, waterfront trails and the lake...downtown-bound commuters are literally steps away! (id:49187)
911 Bass Lake Side Road W
Oro-Medonte (Horseshoe Valley), Ontario
Top 5 Reasons You Will Love This Home: 1) Indulge in this rare estate lifestyle, situated on 24-acres in coveted Horseshoe Valley, boasting 913' of road frontage bordered with upscale black fencing, delivering a true countryside retreat with unobstructed views of rolling hills, breathtaking sunsets, and a sense of serenity that's hard to match 2) Follow the long private driveway to a stunning custom home set against a backdrop of mature hardwood forest, with a main residence showcasing exceptional craftsmanship and thoughtful design throughout, featuring a chef's kitchen with a walk-in pantry and spacious eating area, 9' ceilings, a finished walkout basement, a dramatic 22' vaulted great room, and a floor-to-ceiling stone fireplace, creating a warm yet refined atmosphere, alongside expansive windows drawing in the ever-changing beauty of the surrounding seasons 3) Discover the beautifully appointed guest residence providing full independence and comfort for an extended family, built with special approval to expand to nearly 1,200 square feet, it stands as a true secondary home, thoughtfully designed so a beloved family member can enjoy a space of their own in a setting that feels both connected and distinguished 4) Thoughtfully designed for both relaxation and recreation with a lounge by the heated saltwater pool framed by stone landscaping and breathtaking views, along with your own private trail system that connects seamlessly to the extensive network of trails in the adjoining Simcoe Forest, while the front portion of the land features a 2,000-tree plantation that enhances privacy and offers open areas with future potential for a hobby farm or custom outbuilding 5) Impeccably located just 5 minutes from Vetta Spa, Horseshoe Valley Resort, golf courses, and Hardwood Hills, with endless trail networks in Copeland and Simcoe Forest nearby, while also offering quick access to Highway 400 and Highway 11. 4,430 above grade sq.ft. plus a finished basement. (id:49187)
2400 Roger Stevens Drive
Ottawa, Ontario
Fantastic lot to build your dream home just off the 416 in heart of North Gower. No near neighbours. Almost 2 Acres of lot. Small time vibe and only 20 minutes drive to downtown. Natural Gas is connected to next lot and can be extended. (id:49187)

