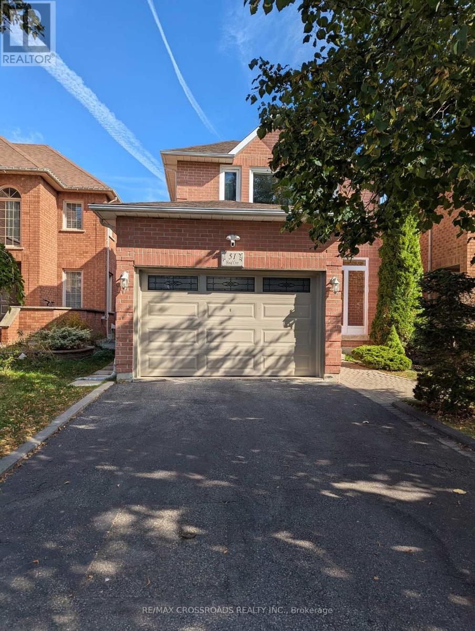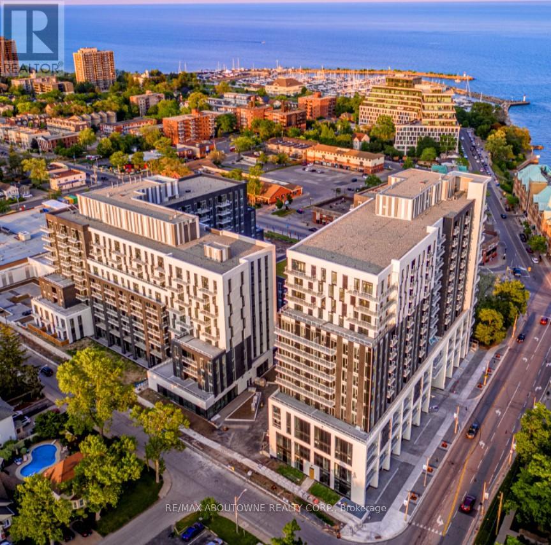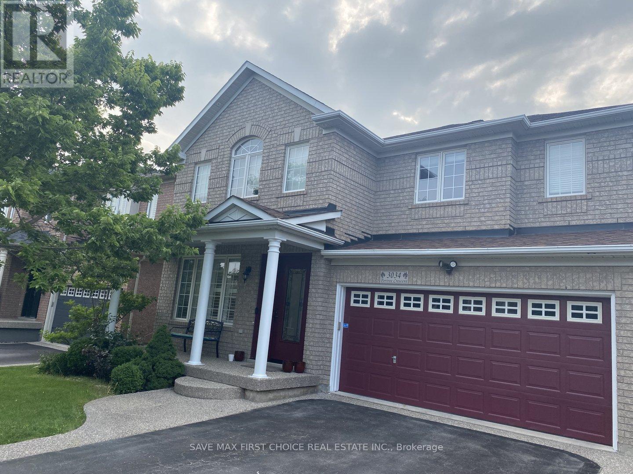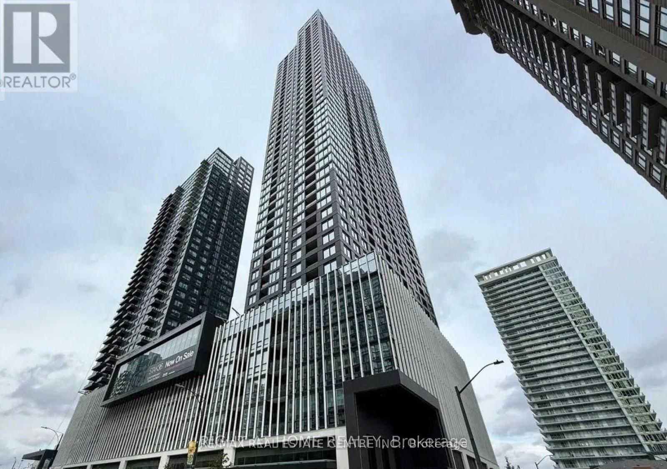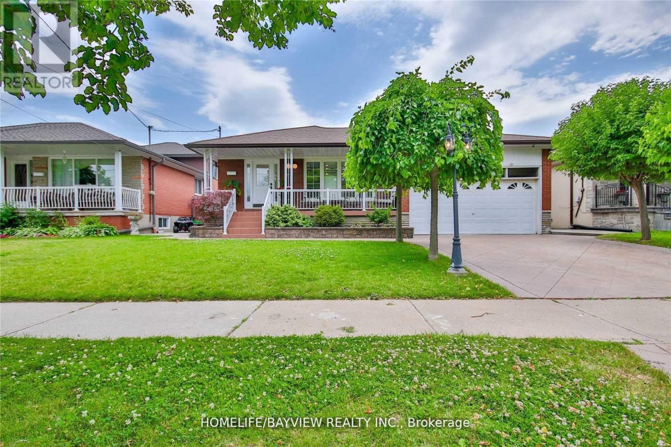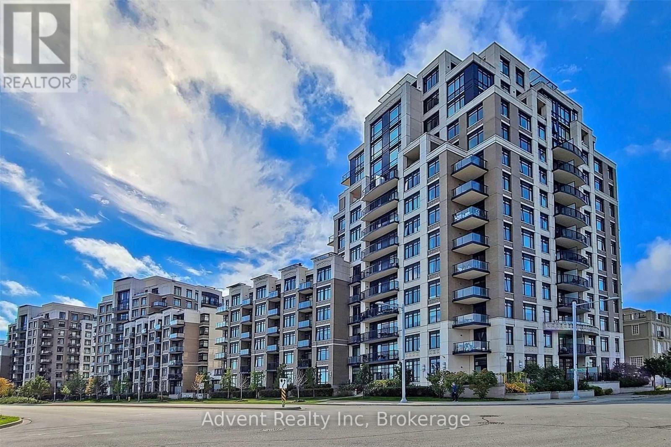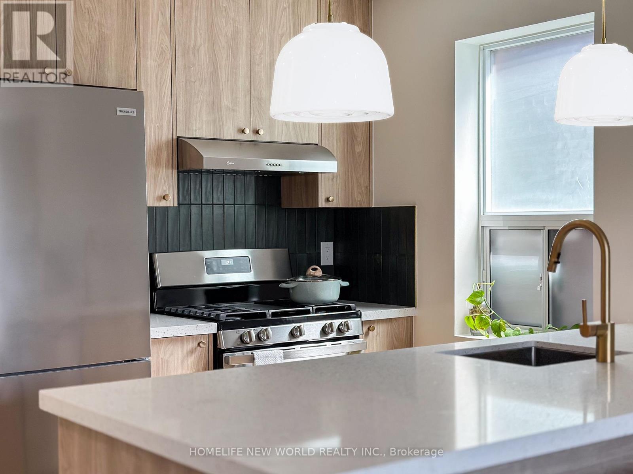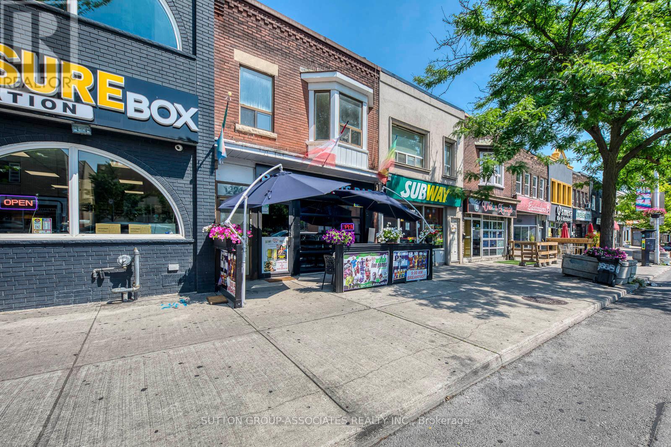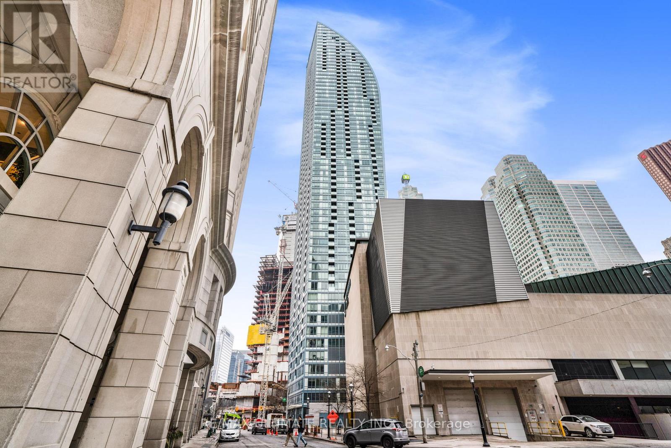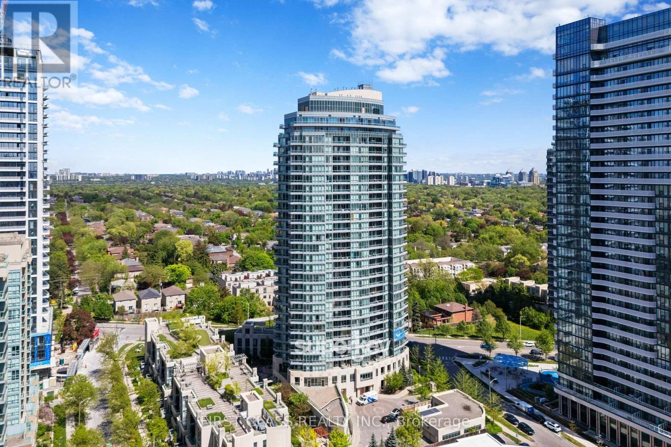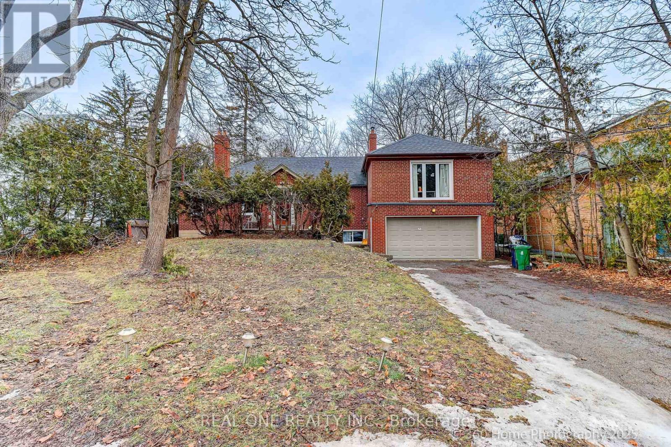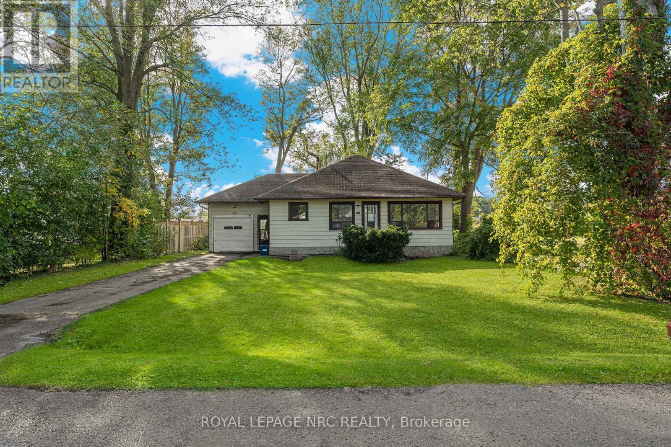51 Hood Crescent
Brampton (Fletcher's West), Ontario
Wonderful Detached All-Brick Home on a Private Serene Lot and Quiet Family Friendly Neighborhood in South Brampton! Entire Property Included with A Finished Basement, Landscaped & Fenced Backyard, 1.5 Car Garage, 3 Bedrooms, 3 Total Bathrooms, and Private Driveway. The Home Has been Well Maintained and Upgraded For Comfort & Peace of Mind. The Interior Consists Of Laminate Floors Through-Out, Pot Lights (Main Floor), Newer Windows ('17), Air Conditioner & Furnace ('17), New Garage Door ('26) and Newer Roof ('24). The Welcoming Fully Fenced Spacious Backyard Oasis Has Landscaped Patio Stones, Small Plant Garden, and Walk-Out Access From the Main Floor. Located On a Tree-Lined Street with A Covered Porch Enclosure To Keep Shoes Organized. Amazing Location Close to Nearby Amenities, Good Schools, Groceries, Highway 407/410, Shoppers World, Sheridan College, Teramoto Park, Lionhead Golf Club, Churchville Conservation & More. (id:49187)
B0418 - 133 Bronte Road
Oakville (Br Bronte), Ontario
**BONUS 1 MONTH FREE! Looking for a Spacious 1 Bed with DEN (optional use for Dining room) PET FRIENDLY! In a Fabulous Location - Close to Everything! ..Welcome to The Village! A Unique Luxury Rental with 5-star Hotel Inspired amenities, which is nestled in Oakville's most vibrant and sought after neighbourhood, Bronte Harbour! The WINWARD suite is a Beautifully Designed 948SqFt of Luxury Living! This 1 Suite Offers a Large Bedroom with Walk-in Closet, and a Private XL Balcony (238SqFt!)! It is Bright, Modern & Sleek in Design. It Features a Spacious Open-Concept Kitchen with Island, Contemporary Cabinets & Gorgeous Counters, Plus full size Stainless Steel Appliances & Convenient Full Size -In-suite Laundry. Floor to Ceiling Windows and Wide-Plank flooring throughout. Enjoy the Beauty of the Lakefront, Walking Trails, Parks, the Marina and More AT YOUR DOORSTEP! All without compromising the conveniences of City Living. Walk to Farm Boy Grocery Store, Pharmacy, Restaurants, Shopping, Bank, in the Heart of Bronte! Wonderful Amenities - Pool and Sauna, Resident Lounge, Dining & Social Rooms, Roof Top Patio & Lounge, Fitness Rooms, Dog Spa, Car Cleaning Stall, Car Charging Stations, 24/7 Concierge & Security. *PET FRIENDLY BUILDING. DOGS WELCOME (id:49187)
3034 Portree Crescent
Oakville (Bc Bronte Creek), Ontario
Beautiful 4+1 bedroom detached house with 3.5 washrooms in gorgeous Bronte Creek area ofOakville. Highly sought after area with excellent schools, healthcare facilities, restaurants,shopping and wonderful trails for walks. 4 Bedrooms upstairs with 2.5 washrooms and an extrabedroom with full washroom in professionally finished basement for additional space. Double cargarage with spacious driveway and a nice backyard for entertainment. Full hardwood floors,professionally upgraded kitchen and washrooms with all new major appliances. Forced airfurnace, newly installed A/C and 6 appliances included.Just minutes away from QEW, 407, Oakville Hospital and Go station for those easy commutes.Serious renters with good credit history and consistent income only!LEASE AGREEMENT DETAILS:* Credit Check, Bank statement for last two years, Employment Letter OR Salary Slips for last 3months and References required.* Minimum one-year lease.* First and Last Month Deposit.* Tenant to purchase Contents Insurance.* No Smoking or Marijuana. (id:49187)
3702 - 395 Square One Drive
Mississauga (City Centre), Ontario
Brand New, Never Lived In!Daniels at Square One Dr, Stunning 1+Den, 01 Bath Unit featuring a modern, custom-designed kitchen with premium contemporary cabinetry, quartz countertops. The matching quartz kitchen island offers additional dining space, making it perfect for everyday living and entertaining.Super Location just a 2 minute walk to Sheridan College and few minutes drive to the University of Toronto Mississauga Campus. walking distance to Square One Mall, Celebration Square, and the Square One GO Bus Terminal, providing easy access to Toronto, Waterloo, and other major cities. This building delivers an exceptional lifestyle with premium amenities, including: 24/7 Concierge Three Co-working Boardrooms & Co-working Lounge Pet Grooming Room Fitness & Wellness: Climbing Wall Fitness Zone Dry Sauna Fitness Studio Fitness Lounge For Families: Kids' Zone , Parents' Zone Outdoor Play Area Outdoor Fitness Area Half Court For Entertaining: Lounge Prep Kitchen Dining Lounge Meeting Room Media Room Kitchenette / BBQ Prep Room Outdoor Dining Area Gardening Prep Area. Great opportunity to live in a state-of-the-art building in the heart of Mississauga!##underground Charging Station for the Electric cars### (id:49187)
72 Keegan (Lower) Crescent
Toronto (York University Heights), Ontario
Beautiful And Spacious One Bedroom Basement Apartment with Separate Entrance and a private backyard !Located in a quiet and family-friendly community. Steps to TTC. Nearby York University, Shopping mall, parks, schools. 3 Piece Bathroom And separate Laundry Room. Clean Unit. 1 Parking Space. Close To All Amenities, York University, Subway, Parks And Shopping. Open Concept Floorplan W/ Functional Layout. Premium & Modern Finishes. Natural Light and lots of windows, Laminate Floor thru-out. Large kitchen w/Ss Appl.,Eat-in kitchen. (id:49187)
505 - 131 Upper Duke Crescent
Markham (Unionville), Ontario
Prime Location in Downtown Markham! Spacious 2-Bedroom Suite Offering 895 Sqft with 9 Ft Ceilings and a Bright, Open-Concept Layout. Enjoy an Unobstructed North-East View from the Large Balcony. Split Bedroom Floor Plan for Added Privacy. Modern Kitchen with Stainless Steel Appliances. Steps to Shops, Restaurants, Cineplex, Public Transit and All Amenities. Easy Access to Hwy 407 & Go Station. Perfect for Professionals or Small Families! (id:49187)
Upper - 27 Marigold Avenue
Toronto (South Riverdale), Ontario
Welcome to your sunny, stylish escape in the heart of Leslieville-one of Toronto's most vibrant and walkable neighborhoods. Tucked away on a safe, quiet street, this cozy 1-bedroom apartment offers the perfect balance of calm and city living. With a Walk Score of 95, everything you need is just steps away: public transit, parks, cafés, fitness studios, grocery stores, breweries, and some of Toronto's best restaurants and bars. You're also minutes from the Beach, downtown Toronto, Chinatown, Gerrard Square Mall, and History (Drake's music venue).Whether you're visiting for a romantic getaway, business trip, or temporary stay, this location is truly unbeatable. Inside, enjoy a thoughtfully furnished suite designed for comfort and convenience. Sleep soundly on a memory foam mattress with fresh linens, plush pillows, and a cozy duvet. Stay connected with fast, free Wi-Fi and unwind with your favorite shows on the HD TV with AirPlay and Chromecast. The apartment also features in-suite laundry, a dishwasher, air conditioning, heating, and an Ecobee smart thermostat. Whether you're here for work or play, you'll love coming home to this bright, welcoming space in one of Toronto's best neighborhoods. (id:49187)
1224 Danforth Avenue
Toronto (Danforth), Ontario
Exceptional Investment Prospect Along Desirable Danforth Avenue, Mere Steps From Public Transport And Subway Access. This property combines commercial/retail space on the ground level with a residential apartment located above. The property features four washrooms, including a large basement with its own rear entrance. The Main and Basement Levels Are Currently Occupied, with the upper apartment vacant and ready to achieve an Attractive Market Rent. Outstanding Property Accessibility From The Front And Back Through Coveted Lane Visibility. Situated in a High Foot-Traffic Zone, Perfect For Both Investors And End Users To Take Advantage Of One Of Toronto's Most Sought-After Areas in the East End. (id:49187)
506 - 8 The Esplanade Street
Toronto (Waterfront Communities), Ontario
Rare & Beautiful Corner Unit at the Iconic L Tower! Bright 1 Bedroom + Den with 663 sq.ft. of functional living space and stunning North-West city views. Features floor-to-ceiling windows, 9-ft smooth ceilings, and a gourmet kitchen with high-end Miele stainless steel appliances, granite counters, backsplash, undermount lighting & pot lights. Spacious den perfect as 2nd bedroom, home office, or dining area. Includes stacked laundry & locker. Exceptional building amenities with 24-hr concierge. Prime downtown location-steps to Union Station, Financial District, St. Lawrence Market & the Waterfront! (id:49187)
Unknown Address
,
Bright & Clean 1 Bedroom, 1 Bathroom Suite W/ Parking & Locker In The Heart Of Yonge/Finch. Highly Desired Floor Plan With Sun-Filled Unit With Unobstructed West City Views. Well-Maintained Unit W/ Peninsula Stone Countertop, Sleek Finishes and Stainless Steel Appliances. Access To Building Amenities: Concierge, Indoor Pool, Sauna, Exercise Room, Party Room, Billiards And Games Room. Steps To Finch TTC Subway Station. Walking Distance To Shopping Malls, Restaurants, Community Centres & So Much More! (id:49187)
212 Cummer Avenue
Toronto (Newtonbrook East), Ontario
Developers & Investors: Rare opportunity on a massive 67.5' x 325' lot in prime North York. Located on Cummer Ave, minutes from Finch Subway and the future subway extension. The house is fully renovated from top to bottom, featuring a new roof, windows, furnace, and AC. Follow the lead of neighboring properties (162,164,166,200 Cummer Ave), currently being redeveloped into 14 detached homes. Future development potential is immense.Future potential redevelopment plan attached. (id:49187)
207 Elmwood Avenue
Fort Erie (Crystal Beach), Ontario
207 Elmwood Avenue offers one of the best opportunities in Crystal Beach today. Sitting on an oversized 70 x 148 foot lot, this bungalow combines a generous property with a price point that's hard to find in this sought-after community. Inside, the home features a bright living room, cozy dining nook, and an efficient kitchen with plenty of prep space. Two comfortable bedrooms and a full 4-piece bath complete the main floor. With carpet-free flooring and recent renovations, the home is fresh, functional, and move-in ready. The exterior includes an attached garage with parking for three more vehicles, established landscaping, and a backyard that feels like your own private retreat. Whether you envision summer gatherings, a future addition, or simply space to breathe, the lot size gives you options rarely available this close to the beach. All of this within minutes of the sandy shoreline, restaurants, and small-town vibe that make Crystal Beach such a desirable place to live. (id:49187)

