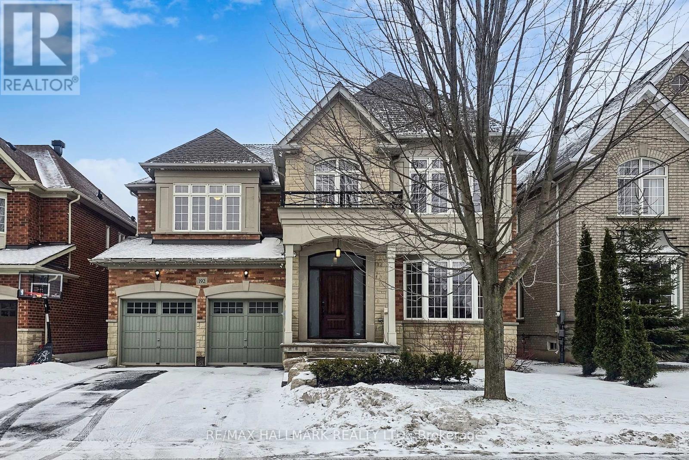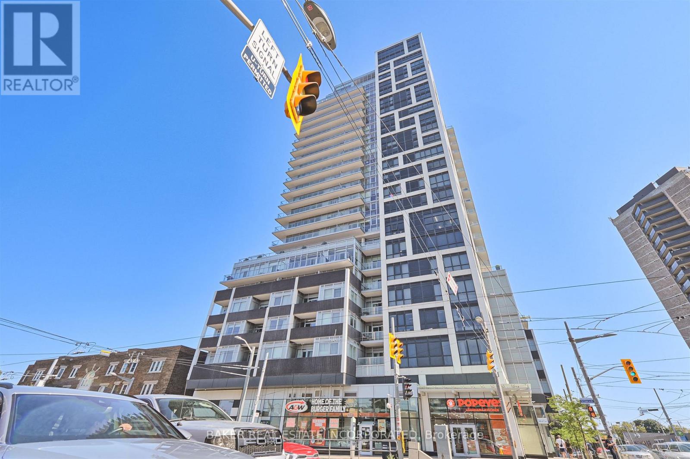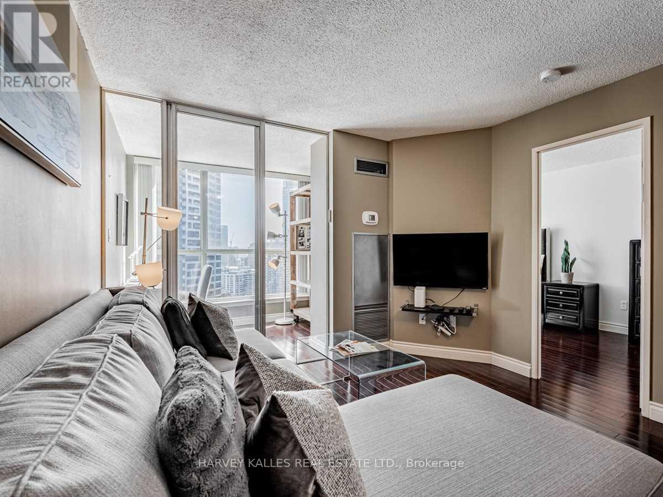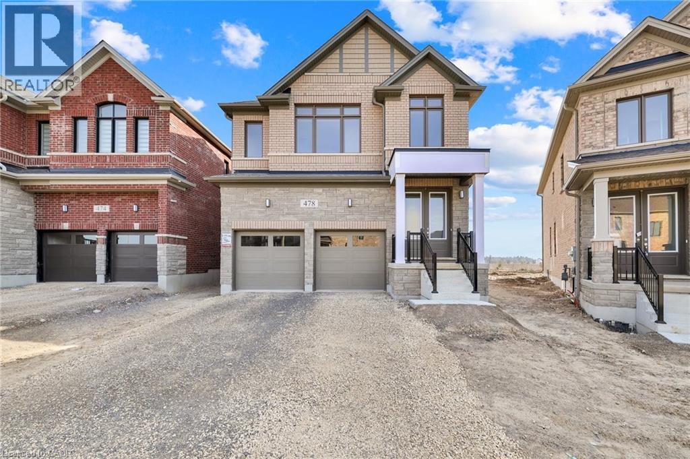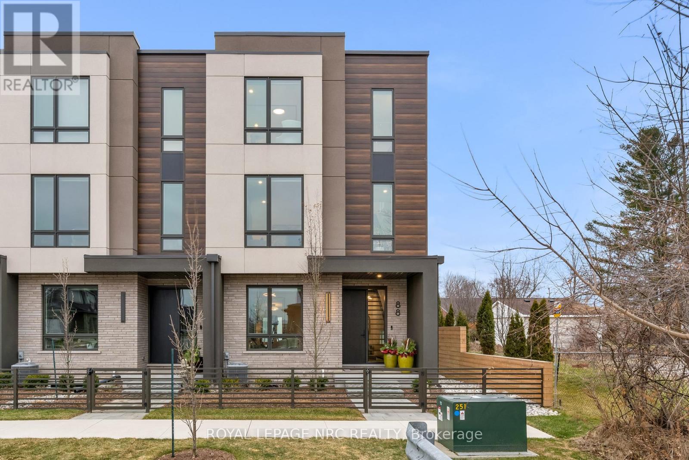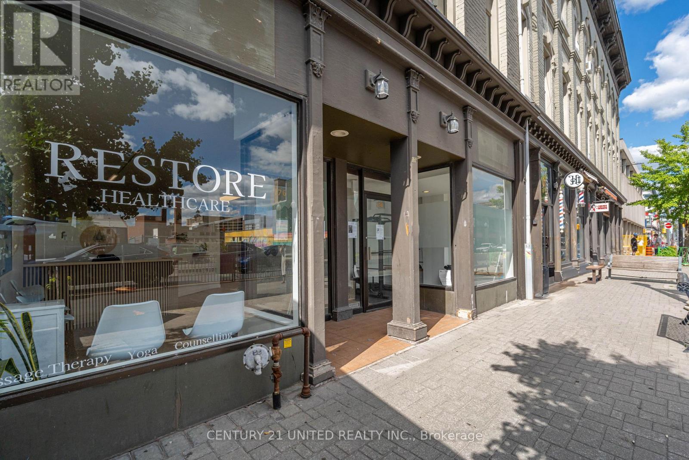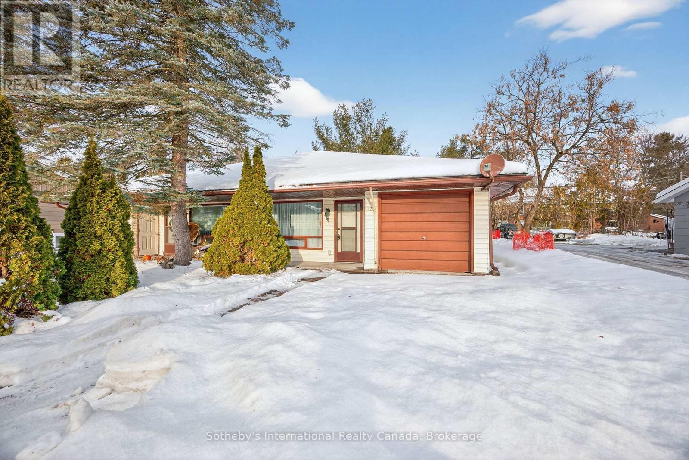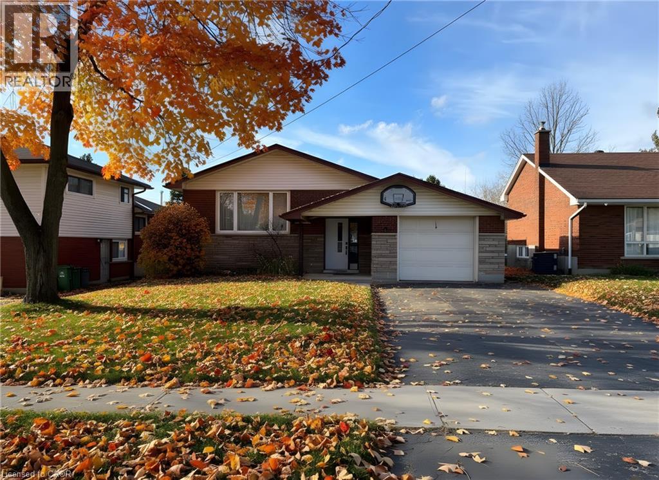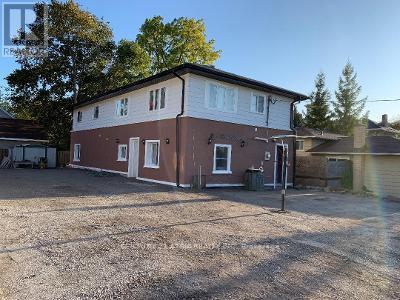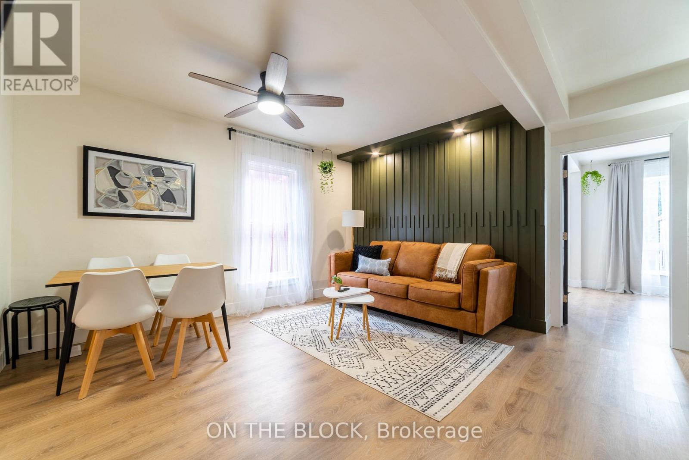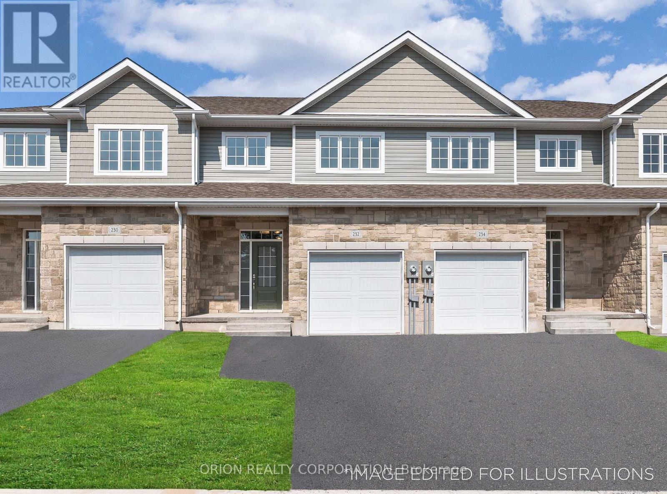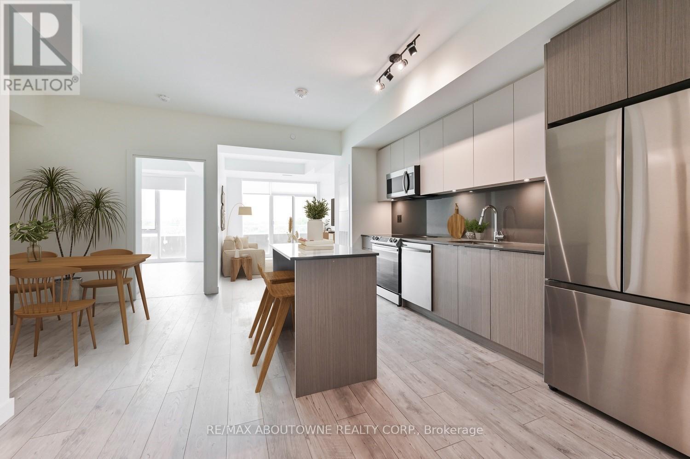192 Tonner Crescent
Aurora, Ontario
Truly Exceptional 6-Bedroom Home Offering 5,000+ Sqft of Refined Living Space & 3 Car Garage! Step onto the portico front porch to enter the tall ceiling entryway. Porcelain hardwood floors & Hunter Douglas window blinds throughout. Upgraded kitchen features LED pot lights, an accent light fixture, servery area & abundant cabinetry, centered around an oversized island w/ double sink & breakfast bar. Includes: S/S Samsung fridge w/ water dispenser, S/S microwave, S/S 5 burner gas stove, auto cleaning hoodfan, S/S dishwasher & S/S bar fridge. Open to the breakfast area w/ walkout to the backyard, perfect for indoor/outdoor living. Enjoy the beautiful interlocking patio, expansive yard & garden shed for extra storage. Bright family room w/ large windows, LED pot lights & a cozy fireplace. Formal living and dining areas boast coffered ceilings, LED pot lights & a picture window, ideal for special occasions. Main floor office w/ window & 4pc ensuite provides flexibility as a 6th bedroom. Separate laundry room w/ sink, cabinetry & front-load washer and dryer adds everyday convenience. Ascend the grand hardwood staircase to the upper floor. Primary suite offers his & hers closets and a spa-like 5pc ensuite w/ glass shower, soaker tub & double-sink vanity. 4 additional generously sized bedrooms complete the second floor. Downstairs, the beautifully finished basement extends the living space w/ LED pot lights throughout, a 2nd kitchen w/ stainless steel stove/oven and exhaust fan, ample counter space, a large separate bedroom, a modern bathroom w/ frameless glass shower, and an open-concept recreation area. 3 car tandem garage & 4 car interlocked driveway. Situated in the desirable Bayview Northeast area of Aurora, this home delivers space, style, and versatility in a highly desirable setting. Close to excellent schools, shopping, grocery, dining, parks, Stronach Aurora Recreation Complex, Hickson Park & Aurora Arboretum. Don't miss out on this ideal home! (id:49187)
219 - 501 St Clair Avenue W
Toronto (Casa Loma), Ontario
Midtown favourite, RISE Condominiums is the perfect location and offers quick and easy access to all of your city needs. This west facing 1 Bed features a modern kitchen with stainless steel gas cooktop and built-in oven, integrated refrigerator and dishwasher, stacked front-loading washer/dryer and parking, all in a building with incredible amenities which include 24-hour concierge/security, a stunning rooftop infinity pool that offers panoramic city skyline views, rooftop BBQ terrace & outdoor dining area, fitness centre & yoga studio, sauna, party room, theatre, billiards room, sitting area/library lounge, guest suites and visitor parking. For the commuter you have the convenience of the streetcar right outside your door as well as St Clair West Subway Station directly across the street. This incredible neighbourhood offers so much as you are surrounded by parks, trails and green space, the beauty of Casa Loma, the activities of Wychwood Barns, the Forest Hill South, Countless charming local cafes, restaurants, shops & bakeries, weekend farmers markets, art events and community events and activities. parking optional, available for rent at an additional cost. (id:49187)
2707 - 44 St Joseph Street
Toronto (Bay Street Corridor), Ontario
FULLY FURNISHED RENTAL, ALL UTILITIES & CABLE/INTERNET INCLUDED! Located In The Heart Of The City. Enjoy The Panoramic Views From This Beautiful Southeast Facing, Bright And Spacious, Fully Furnished, One Bedroom + Den Unit At Polo Club II. Conveniently Located At The Corner Of Bay St & St. Joseph St, Within Walking Distance To Yorkville, U of T, TMU, Queens Park, Hospital Row, TTC, ROM And More! This Unit Boasts A Highly Functional Layout, Large Semi-Ensuite Bath With Deep Soaker Tub, Separate Shower, Linen Closet With Stacked Front Load Washer And Dryer And A Separate Galley Style Kitchen With Overlook To Dining Area. Enclosed Den Has Large Window, Perfect For Studying Or WFH. Enjoy Polo Club II's Amazing Amenities Which Include A Fully Equipped Gym, Billiards, Hot Tub, Outdoor Pool, Rooftop Deck & Bbq Area. (id:49187)
478 Robert Woolner Street
Ayr, Ontario
Welcome To This Incredible Fully Detached Home Located In a Brand New Community Built By Cachet In AYR. This 2600 Sq Ft 4 Bedroom and 4 Washroom Home Is Situated On One Of The Largest Pie Shaped Lots In This Subdivision With Unobstructed Views. Upgraded Home With Hardwood Flooring Throughout The Main, 9 Ft Ceilings With Smooth Ceiling Finish And 8 ft Doors. Brand New S/S Appliances With Built-in Dishwasher And Quartz Countertops. 4 Spacious Bedrooms On The 2nd Level With 3 Full Washrooms And 2nd Floor Laundry. Lots of Natural Sunlight Throughout This Home. 4 Car Driveway, Gas Fireplace, No Side Walks, Pie Shaped Lot backing onto a farm with unobstructed views. Reputable schools, Brand New community built. New Parks in this family-friendly neighborhood. Minutes to Cambridge And Kitchener. (id:49187)
88 Moody Street
Pelham (Fonthill), Ontario
This highly curated home awaits you! Welcome to 88 Moody St! Built by the incredible team at Rinaldi Homes, this 3 bedroom 4 bathroom townhome offers 2366 sq ft of finished living space and contains all the upgrades your heart desires. Open the front gate and step inside to find a spacious foyer with a show stoping open stringer staircase, a main floor bedroom, 3pc bathroom & access to the attached 2 car garage that features an epoxy floor. The second floor offers 9' ceilings, a large living room with pot lighting & tiled finished 77" fireplace, a large dining room, a dream kitchen complete with a servery, walk in pantry, luxurious Fisher & Paykel appliances and a stylish 2pc bathroom. Just Off the kitchen you will find an incredible 20'4"x7'9" balcony that includes frosted glass and masonry privacy features & a retractable awning system. The third floor offers a serene primary bedroom suite with walk-in closet & luxury 5 pc ensuite bathroom (including quartz counters, a heated floor and a breathtaking glass & tile double shower), a laundry closet with sink, and another bedroom suite with a 4 piece ensuite bathroom (also with heated floor). Motorized Hunter Douglas shades are wired into every window. The basement has been finished into an inviting rec room and includes luxury vinyl plank flooring and a spacious storage area. Engineered hardwood and luxurious tile adorn all other areas of the home. The included smart home system includes smart thermostats, lighting control, 3 cameras and alarm functions. Parking for 4 is available between the private interlocking stone driveway and attached 2 car garage. Only a short walk to downtown Fonthill, shopping, restaurants & the Steve Bauer Trail. Easy access to world class golf, vineyards, the QEW & 406. A small $280/month condo fee includes water for the unit & outdoor sprinkler system and grounds maintenance. This home is as move-in ready as they come - book your private viewing today! (id:49187)
6 - 174.5 Hunter Street W
Peterborough (Town Ward 3), Ontario
This charming 1 bedroom apartment in the heart of Downtown! You are welcomed to a bright and airy open-concept kitchen and living space. Located on Hunter Street, you'll have easy access to the best restaurants, pubs, coffee shops, salons, local shopping, and nightlife hotspots that Peterborough has to offer. Don't miss out on this incredible gem - experience the ultimate downtown lifestyle today! (id:49187)
125 Taylor Road
Bracebridge (Macaulay), Ontario
Bring your ideas and make it your own-this is a great chance to create a fresh, modern space in a central Bracebridge location. This 3-bedroom semi-detached bungalow offers 920 sq. ft. of comfortable living space, plus the added convenience of an attached single garage. The kitchen features ample cabinetry and direct access to the backyard through a side door, ideal for summer BBQs, entertaining, or simply letting the dog out with ease. With three bedrooms, there's plenty of flexibility for kids, guests, or a dedicated home office. The 4-piece bathroom includes in-suite laundry for added convenience. Step outside to enjoy a private, tree-lined yard with a handy shed for extra storage. A fantastic opportunity for first-time buyers, downsizers, seniors, or investors looking for a practical home in a central, desirable location. Some photos are AI-generated renderings. (id:49187)
5 Fisher Crescent Unit# Main
Hamilton, Ontario
Welcome to 5 Fisher Crescent, a newly renovated 3-bedroom upper unit in a legal triplex on Hamilton Mountain, available March 1, 2026. This bright and modern space features an oversized kitchen with quartz counters, eat-in island, premium stainless steel appliances and open-concept living. Enjoy in-suite laundry, separate hydro meter, Wi-Fi thermostat, air conditioning, and a private side entrance. Two-car tandem parking is provided in the driveway. Ideally located minutes to transit, shopping, Lime Ridge Mall, Mohawk College, and hospitals. Lease at $2,499/month plus hydro and 60% gas/water. Lower level rented separately. Stylish, convenient, and move-in ready. Please note: the backyard and garage are not included; however, tenants have exclusive use of the spacious deck in the rear yard. Access through side-entrance. Some photos are virtually staged. (id:49187)
Main Floor - 299 Welsh Street
Peterborough (Ashburnham), Ontario
All utilities included in lease with high speed internet! Great East City location. Enjoy 5 car parking space, 5 bedrooms and 2 full bathrooms. Great for groups of friends/coworkers. Close to parks, trails and waterfront. Short walk to shops and pubs. Available for immediate occupancy. (id:49187)
19 Century Street
Hamilton (Landsdale), Ontario
Welcome to this beautifully renovated duplex in the trendy Landsdale neighbourhood, an exceptional opportunity offering incredible value and income potential. This property features two self-contained units, both recently updated with contemporary finishes. The upper unit offers 3 bedrooms, while the lower unit features 2 bedrooms, and both are currently tenanted.The basement boasts a separate entrance and presents excellent potential to be finished for additional rental income, enhancing long-term cash-flow possibilities. With separate entrances and flexible layout, this is truly a "two-for-one" investment-ideal for investors or buyers seeking mortgage-helper potential.The home can also easily be converted back to a spacious single-family residence offering 5 bedrooms and 2 full baths. Enjoy a large covered front porch, rear deck off the main floor, roof deck off the second-floor kitchen, and full privacy fencing throughout.Located in the heart of Hamilton, walkable neighborhood close to amenities, transit, and downtown, this property represents outstanding value with strong income upside. All furniture included. (id:49187)
232 Dockside Drive
Kingston (Kingston East (Incl Barret Crt)), Ontario
These quick occupancy homes create a rare opportunity to move into a brand-new home today-or in the very near future-without the wait of a new build. The Hamilton offers 1,400 sq/ft of open concept living with 3 bedrooms, 2.5 baths, a bright living room with gas fireplace,spacious kitchen with walk-in pantry, and convenient main floor laundry. Upstairs, the primarysuite features a double closet and a 3-piece ensuite. Located in Kingston's desirable east end, you'll enjoy quiet family-friendly living just minutes to schools, shopping, parks, and CFB Kingston, with easy access downtown. This home comes with an upgrade package-central air,built-in microwave, garage door opener, extended island breakfast bar-plus CaraCo's standard features: 9' ceilings, quartz countertops, ENERGY STAR windows, and 7-year Tarion warranty. Awell-designed townhome with craftsman-inspired exteriors-stylish, functional, and move-inready (id:49187)
B0719 - 133 Bronte Road
Oakville (Br Bronte), Ontario
**BONUS 1 MONTH FREE* Welcome to the Village, a unique Luxury Rental Community nestled in Oakville's most vibrant & sought after neighbourhood, ,Steps to the Lake & Bronte Harbour. This Luxury Suite is has a Spacious 1172Ft floor plan complete with a Large 46.2 Ft Balcony. This 2 Bdrms & 2 full Baths also offers a Principal Bedroom with a Spa like ensuite. A Modern & Sleek Kitchen with Full Size S/S Appliances, Large Island. Engineered Wide Plank flooring and Floor to Ceiling Windows Thru-out. Steps from the Lake, Shopping, Restaurants, GO-train & in the Heart of Beautiful Bronte. Exceptional Amenities! Sauna, Pool, dog spa, Dining & Social Rooms, Roof top patio &lounge, Large fitness room, car cleaning stall, car charging stations, 24/7concierge . Pet friendly building. (id:49187)

