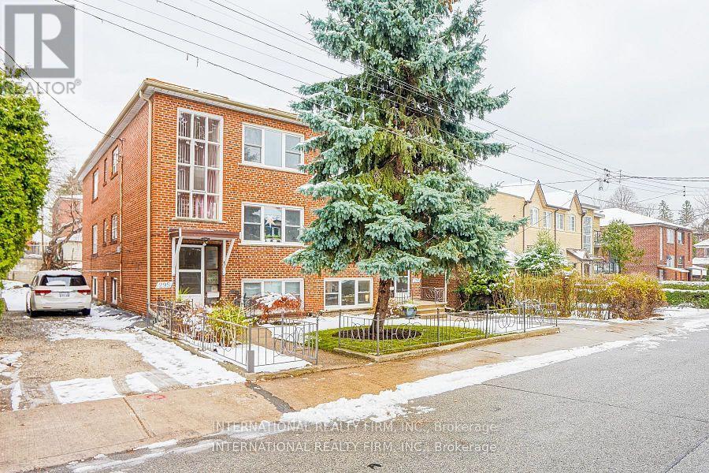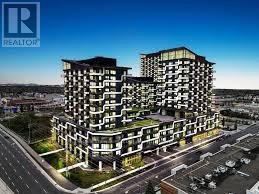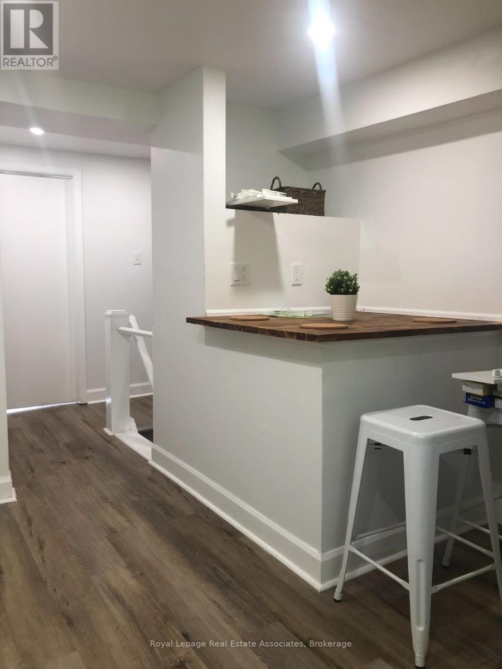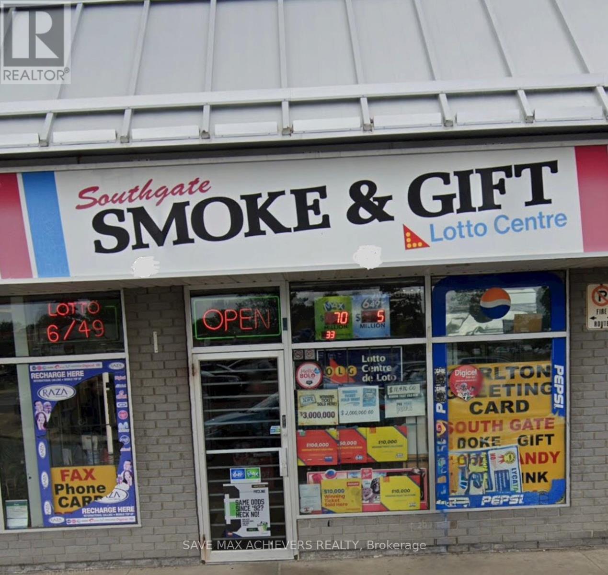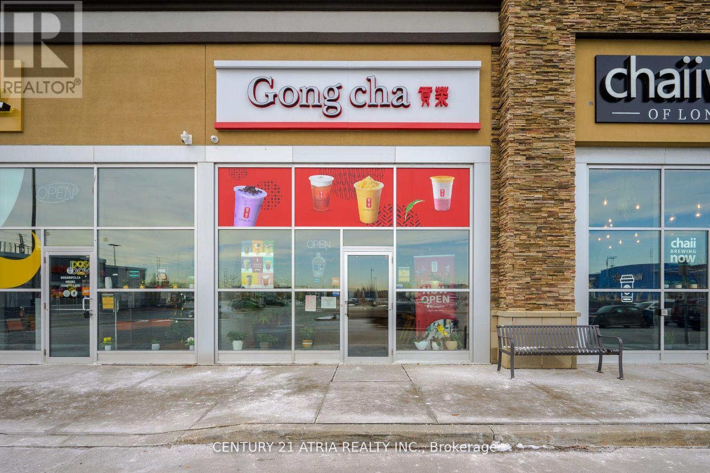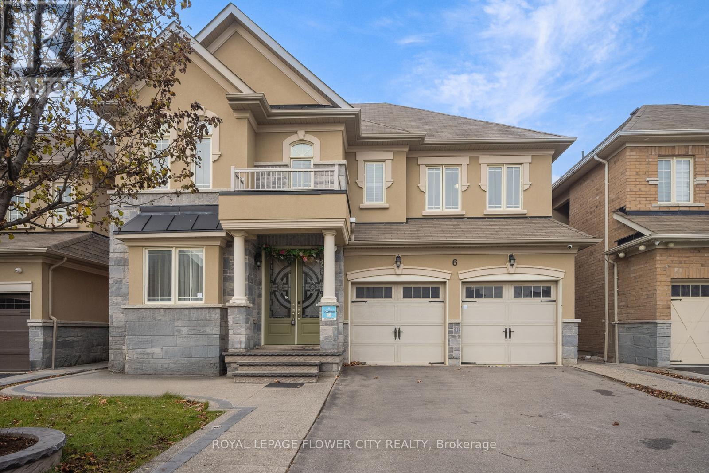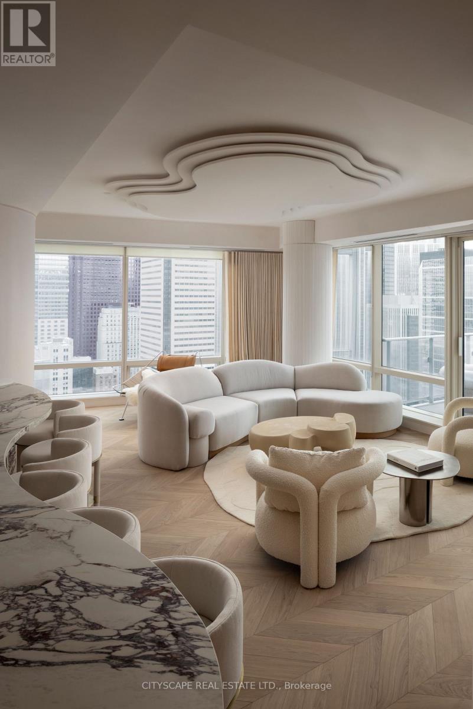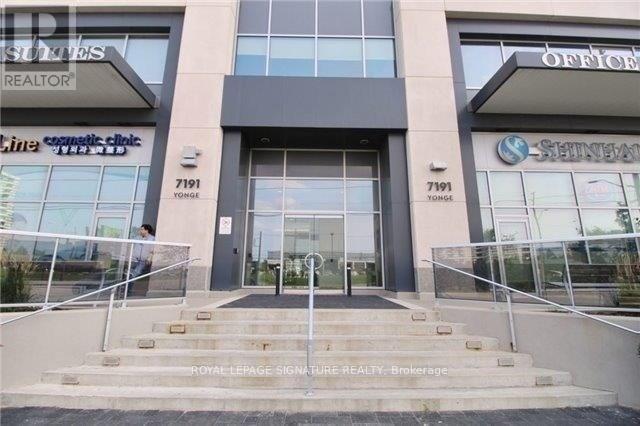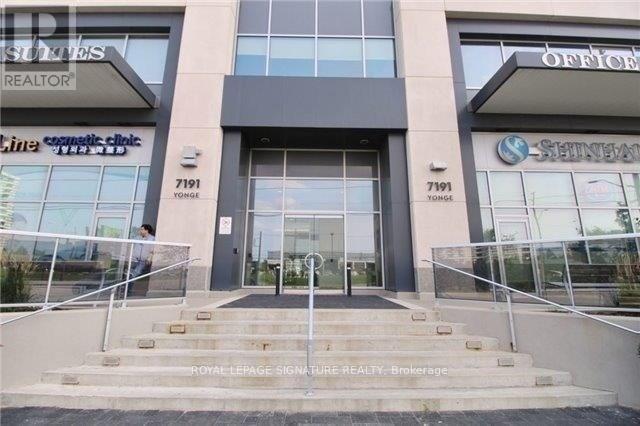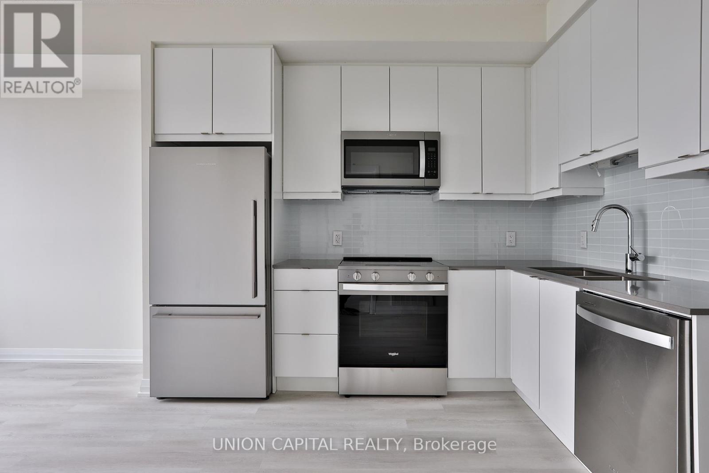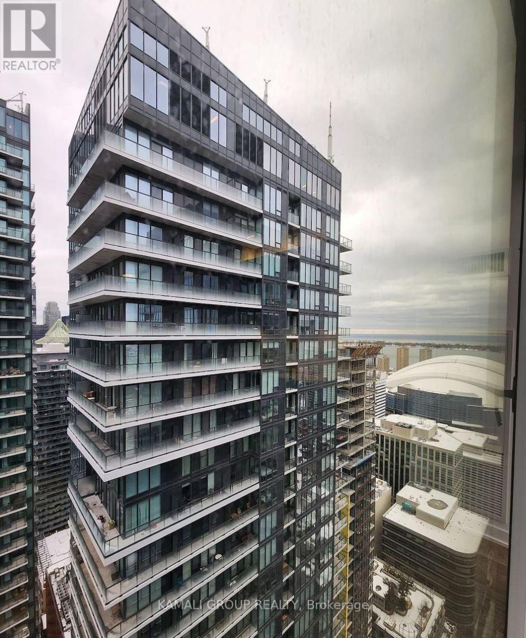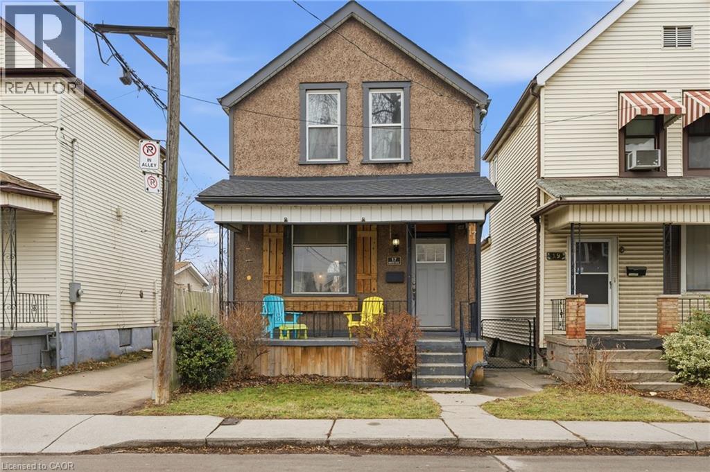3 - 295 Indian Grove W
Toronto (High Park North), Ontario
Light-Filled, Open Concept, 2 Bedroom, 1 Bath In The Heart Of High Park North. A Renters Paradise With Quiet Neighbours, A Spacious Upper Level Upgraded With New Stainless Steel Appliances Located On Coveted Indian Grve, Steps Away From The Bloor & Keele Subway Station, High Park, And Roncesvalles Itself. Easy Access To The City Centre Via Ttc And Car. Modern Kitchen, Upgraded Bathroom. (id:49187)
916 - 2489 Taunton Road
Oakville (Ro River Oaks), Ontario
Discover this beautifully appointed one-bedroom condo at Oak & Co, ideally located in the dynamic Uptown Core of Oakville. Designed for modern living, this suite combines comfort, style, and convenience in one of the city's most sought-after communities. The unit offers a spacious, contemporary layout with clear, open views that enhance the brightand airy feel. The primary bedroom features a large walk-in closet and an oversized window, allowing plenty of natural light to fill the space throughout the day. With the transit terminal just steps away, daily commuting is effortless. A wide selection of retail stores, dining options, and green spaces is all nearby, making errands and leisure activities easily accessible. The location also provides close proximity to Sheridan College, Oakville Trafalgar Memorial Hospital, major highways, and a shopping centre. Residents enjoy access to an impressive array of building amenities, including a fitness centre, yoga studio, boardroom, outdoor swimming pool with terrace, BBQ areas, and an elegant party room, offering everything you need for both relaxation and entertaining. (id:49187)
2283 Dundas Street W
Toronto (Roncesvalles), Ontario
Don't miss the chance to lease this charming attic apartment in the heart of Roncy! This unbeatable location puts you just steps from Dundas West Subway Station, Bloor GO, and the UP Express, making commuting effortless. Enjoy being surrounded by Roncesvalles' beloved shops, cafés, and bars, with High Park, Sunnyside Beach, and waterfront trails all within easy reach. Everyday conveniences are at your doorstep, including Loblaws and the LCBO right across the street. With a Walk Score of 99, Transit Score of 100, and Bike Score of 94, access and connectivity don't get better than this. (id:49187)
04 - 700 Balmoral Drive
Brampton (Southgate), Ontario
Fantastic Long term & Very profitable Lottery/Cig Shop , Same owner from almost 15 yrs now. Made their wealth & family growth by running this successful small business. Weekly sales $16,000 (High Margin) , Lotto $10,000+ per Month Nets , $900 per Month Net from ATM/Bitcoin/Gaming Machine. Lease Term Two + Five, $5308/month ( Includes TMI), High Margin Beer Sale, lots of Potential to Improve by Adding Vape Store ( None Nearby distance ) (id:49187)
35 - 35 Resolution Drive
Brampton (Brampton East Industrial), Ontario
Rare Opportunity. Step into the bubble tea industry with this established Gongcha Bubble Tea franchise in Brampton! The only one Gongcha Bubble tea in Brampton. Located in a bustling area with excellent visibility and foot traffic, this profitable store offers a ready-made business model backed by a globally renowned brand. Full equipped and staffed, the business provides a seamless opportunity for new ownership The store's modern design and customer-friendly atmosphere make it a popular destination for locals, while the growing demand for bubble tea ensures continued success. Low rent with solid base of loyal customer. Other tenants includes nails for you, Boston pizza, Walmart supercenter, A&W Canada, Pho Mi 66, Planet Fitness, Dollarama and other Medical Service. Take advantage of this rare chance to own a turnkey operation with room to grow and make your mark in the booming beverage market. **EXTRAS** Low monthly rent of $5,232.04 including TMI. Tenant responsible for hydro & gas. (id:49187)
6 Villadowns Trail
Brampton (Sandringham-Wellington North), Ontario
Priced To Sell! Luxurious Detached Home In A Highly Desired Neighborhood Of Brampton, A Must See! Picture Yourself Living In This Move-In Ready, Remarkable Home. Featuring; An Office, Gorgeous Kitchen W/ Island, S/S Appliances, Breakfast Area & W/O To The Backyard. 4 Good Sized Bdrms. Prim Bdrm W/ Wic & 5 Pc Ensuite. Laundry On 2nd Fl. Finished Bsmt W/ Sep Entrance, 3 Bdrms, Rec Room, Laundry & Kitchen. Close To All Major Amenities. Walking Distance To Schools & Parks (id:49187)
3609 - 180 University Avenue
Toronto (University), Ontario
A truly one-of-a-kind Condo Suite at the prestigious Shangri-La Residences Toronto. Spanning over 1,600 sq. ft., this fully reimagined residence has undergone a complete, designer-led transformation, with every finish, fixture, and architectural detail custom crafted exclusively for this suite. The interiors are defined by soft sculptural forms, flowing curves, arched transitions, bespoke millwork, and wide-plank herringbone flooring, creating an exceptional sense of warmth rarely found in condominium living. Expansive floor-to-ceiling windows frame unobstructed panoramic city views while flooding the home with natural light throughout the day. The residence is anchored by a statement Italian Boffi kitchen featuring a dramatic marble waterfall island, integrated high-end appliances, custom lighting, and refined detailing throughout. Each bedroom offers a serene retreat with spa-inspired ensuite bathrooms, while private outdoor spaces with CN Tower and City views further enhance the living experience. A rare opportunity to own a bespoke architectural residence within one of Toronto's most iconic addresses, offering refined five-star living at its absolute finest. (id:49187)
607 - 7191 Yonge Street
Markham (Thornhill), Ontario
Prime location on Yonge Street. Exceptionally bright and professionally finished office space featuring an impressive South west facing view over Yonge Street. A great opportunity to acquire a commercial unit ideal for a wide range of professional uses, including medical, legal, accounting, immigration, academic or art studios, music instruction, and more.Located at 7191 Yonge Street within the well known World on Yonge complex, offering excellent exposure in a high traffic area. The building provides public underground parking and public washrooms on every floor, ensuring convenience for both clients and staff.An ideal opportunity for any business seeking ownership on one of Toronto's busiest corridors, with future subway access planned. Surrounded by shopping mall, banks, supermarkets, restaurants, and offering quick access to Highway 407, Highway 7, and Highway 404. (id:49187)
607 - 7191 Yonge Street
Markham (Thornhill), Ontario
Welcome To This One-Of-A-Kind Commercial Property That Offers A Unique Opportunity For Any Business Professional. This Property Is Perfect For Those Who Are Looking For A Location That Can Offer Both Office And Parking Space. The Location Is Ideal, As It Is Situated In A Prime Area That Is Close To Many Major Roads And Highways. The 1,200 Parking Spaces Available Make It Easy For Customers And Employees To Access The Property. The Building Itself Offers A Mix Of Use, Making It Perfect For Any Type Of Business Professional. Whether You Are Looking For A Legal Office, An Accounting Firm, Or Even A Medical Clinic, This Property Has Everything You Need And More. Don't Miss Out On This Incredible Opportunity! (id:49187)
1801 - 3260 Sheppard Avenue E
Toronto (Tam O'shanter-Sullivan), Ontario
Step into modern living with this brand new, never-lived-in 1-bedroom condo at Pinnacle Toronto East! Bright and functional open-concept layout with floor-to-ceiling windows and unobstructed city views including the CN Tower. Modern kitchen with stainless steel appliances, quartz countertops, and ample storage. Spacious bedroom with walk-out to private balcony. Sleek 3-piece bath and in-suite laundry. Enjoy premium amenities including 24-hour concierge, fitness and yoga studios, rooftop terrace with BBQ, party and sports lounges, and children's play area. Conveniently located near Hwy 401, 404/DVP, Fairview Mall, TTC, Don Mills Station, and Agincourt GO. Includes underground parking, locker, high-speed internet. Window coverings will be installed. (id:49187)
3707 - 357 King Street W
Toronto (Waterfront Communities), Ontario
Experience Living On King St. W At Great Gulf' Luxurious Condo At The Iconic 357 King St West In The Heart Of Downtown Toronto. Bright & Spacious 1 Bedroom, Functional Floor Plan, Modern & Sleek Finishes, Seamlessly Flow Into The Gourmet Kitchen W/ Downtown & Lake Ontario. Minutes To Toronto's Entertainment District & Financial Core Area Neighbouring Downtown's Best Restaurants, Bars & Coffee Shops With Easy TTC Access! A Must See! (id:49187)
17 Minto Avenue
Hamilton, Ontario
Welcome to 17 Minto Avenue! A charming 1,069 square foot 2 story downtown home. This 3-bedroom, 1-bathroom property is ideal for first-time buyers or those looking to enjoy walkable city living. The home was updated in 2018 and features a stylish kitchen with a peninsula, perfect for casual meals or entertaining. Exposed Hamilton brick adds authentic character and warmth throughout the home. Enjoy a fully fenced backyard which is great for pets, kids, or summer gatherings. Located in the heart of Hamilton, just steps to shops, cafés, parks, and transit. A fantastic opportunity to own in one of the city’s most vibrant neighbourhoods! Don't miss out! (id:49187)

