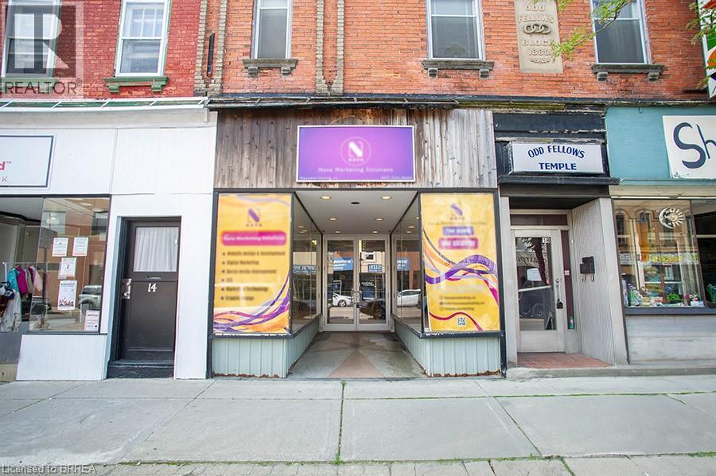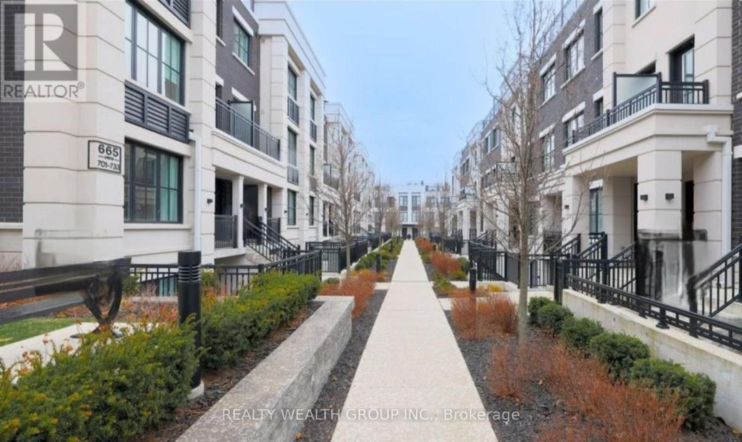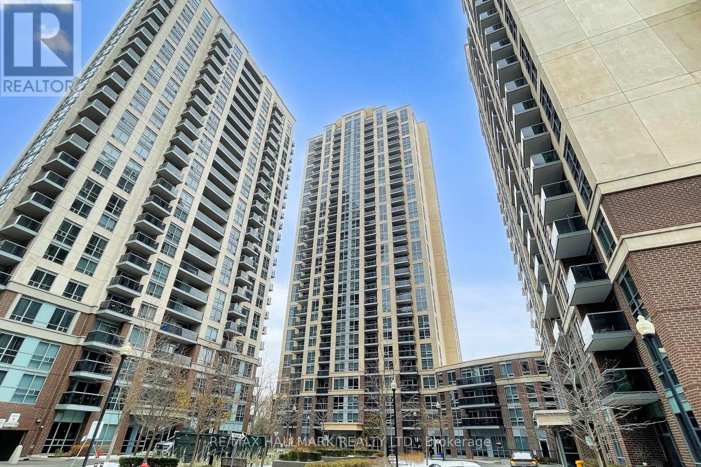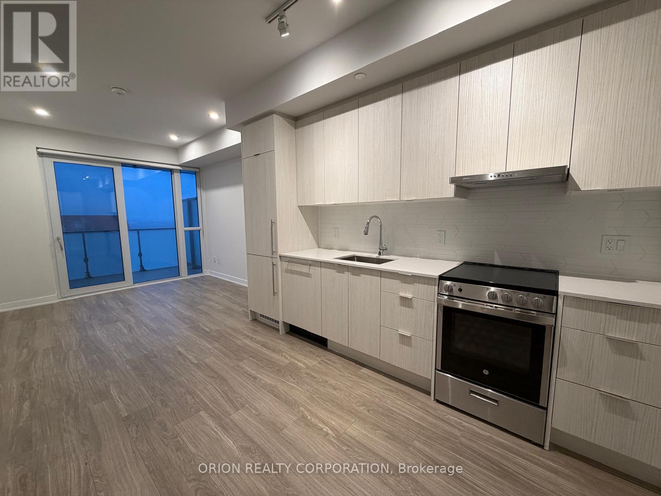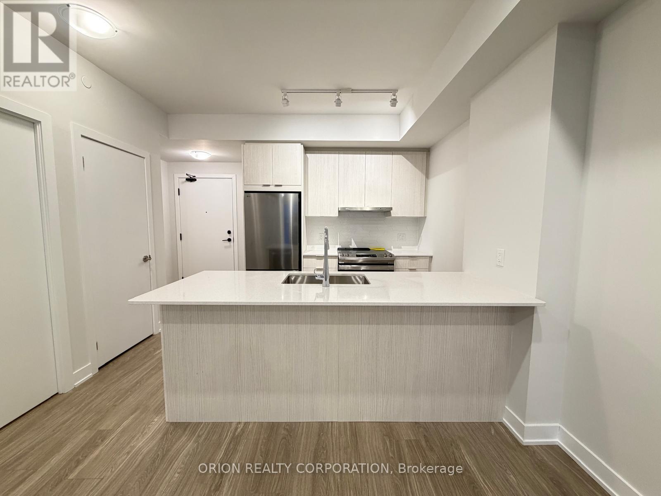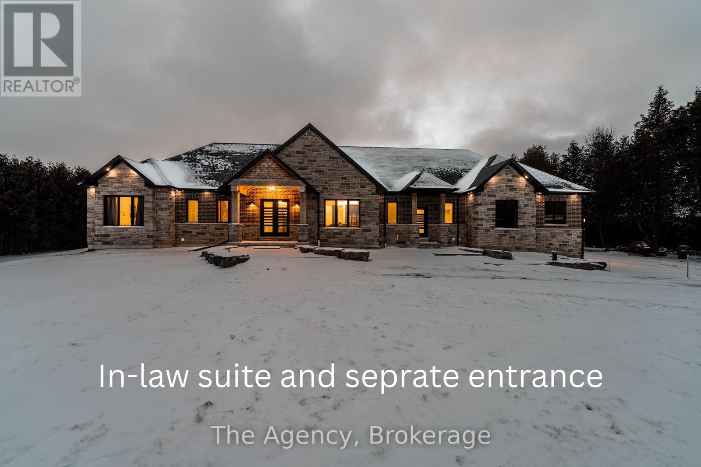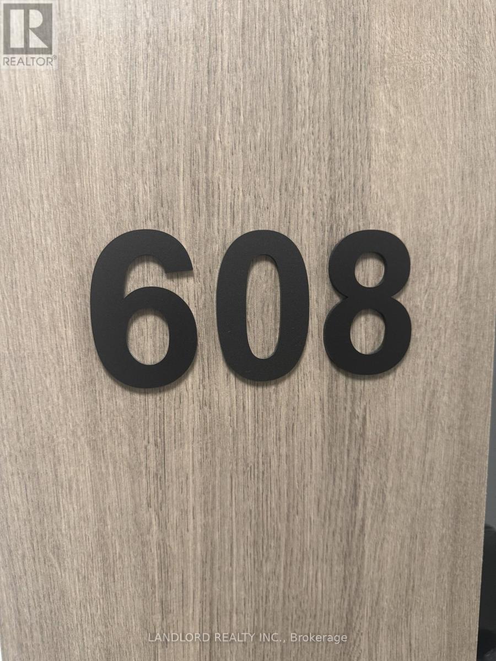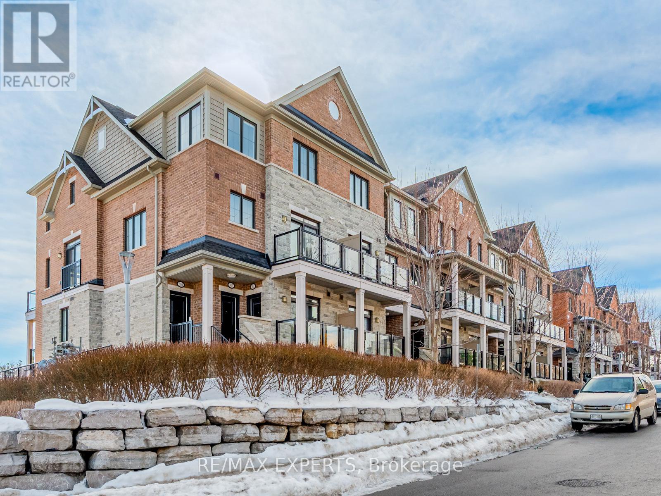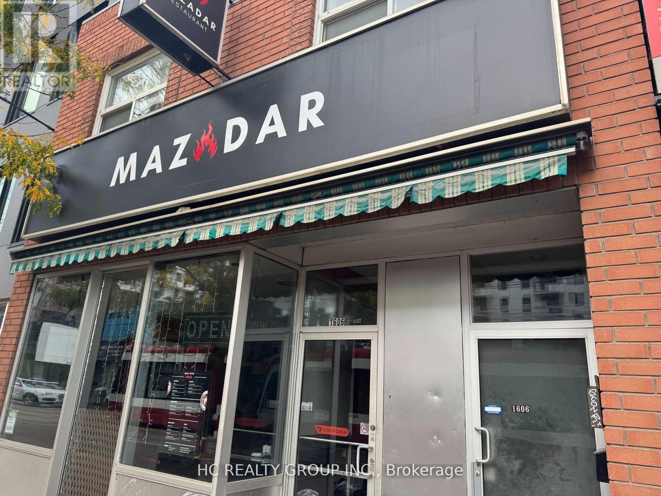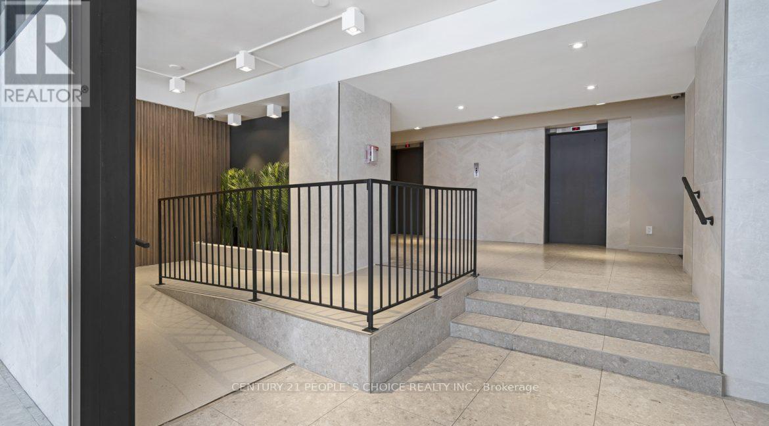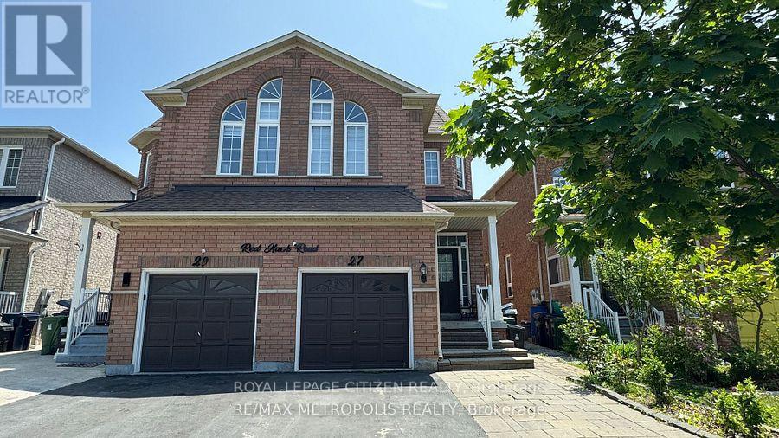16 Robinson Street
Simcoe, Ontario
Step into opportunity with this expansive 2400+ square foot commercial unit located in the heart of downtown Simcoe. Perfectly positioned for maximum visibility and foot traffic, this versatile space is ideal for retail, cafe/bar, office, or a creative studio. The unit boasts high ceilings, large display windows, and an open floor plan that can be easily tailored to meet your business needs. The unit is easily divisible to accommodate multiple concepts and businesses or sublease opportunities. With ample street parking out front and a thriving community of local businesses, this location offers both convenience and potential for growth. Whether you're an established brand or a new venture, this prime spot is ready to bring your vision to life. This is an exceptional leasing opportunity in a vibrant and growing area! (id:49187)
709 - 665 Cricklewood Drive
Mississauga (Mineola), Ontario
An exceptional opportunity to lease in one of Mississauga's most sought-after neighbourhoods. This bright and spacious 2-bedroom, 2- washroom condo townhouse offers approximately 1100 sq ft of well designed living space. Featuring soaring ceilings and floor-to-ceiling windows, the unit is filled with an abundance of natural light. Ideally located just minutes from Lake Ontario, Port Credit, scenic trails, and a variety of shops and restaurants in the vibrant Port Credit community. Convenient access to the QEW and GO Transit provides an easy commute to downtown. An unbeatable location offering the perfect balance of urban convenience and suburban comfort. Comes with 1 parking spot and 1 locker! (id:49187)
1002 - 3 Michael Power Place
Toronto (Islington-City Centre West), Ontario
Welcome to 3 Michael Power Place Suite 1002, an inviting, sun-filled corner suite in the heart of Islington Village. Just an 8-minute walk to Islington Subway Station, this highly desirable location offers seamless access to transit, major highways, shops, cafés, and vibrant local dining.The beautifully maintained suite features dark espresso hardwood flooring, numerous pot lights, and an open-concept layout. The living room offers plenty of natural light with a walkout to the private balcony-perfect for morning coffee. The modern kitchen is open to the living area and showcases tile flooring, granite countertops, a breakfast bar, tile backsplash, and stainless steel appliances including a fridge, stove, dishwasher, and built-in microwave/hood vent.The spacious primary bedroom boasts hardwood floors, pot lights, a double closet with mirrored doors, and a private AC3-piece ensuite bath. The second bedroom also includes hardwood flooring, pot lights, and a double closet-ideal for guests, a home office, or a nursery. A well-appointed 4-piece main bathroom and convenient ensuite laundry with a stainless steel stacked washer/dryer complete the space. Residents enjoy excellent building amenities, including a 24-hour concierge, fitness center, indoor pool, party room, and more. With its tasteful neutral décor, abundant natural light, and unbeatable location, this bright and stylish unit is the perfect place to call home. (id:49187)
2113 - 6 Dayspring Circle
Brampton (Goreway Drive Corridor), Ontario
WELCOME TO THIS FABULOUS GROUND FLOOR TWO BEDROOM + A HUGE DEN OR EXTRA BEDRROM WITH TWO FULL BATHROOMS, ONE UNDERGROUND PARKING SPACE. ABSOLUTELY PERFECT FOR FIRST TIME BUYERS OR INVESTORS! CONVENIENTLY LOCATED NEAR ALL AMENITIES, PUBLIC TRANSPORATION, SCHOOLS, COLLEGES AND GROCERY STORES AND HIGHWAYS. AM OPEN CONCEPT UNIT, VERY SPACIOUS, COMPLEMENTED BY A WALK OUT TO A SUNDECK AND BBQ AREA! THE MASTER BDRM FEATURES A WALK IN CLOSET AND A FULL ENSUITE. ENJOY THE MODERN AND UPDATED KITCHEN, BRAND NEW CUNTERTOPS AND CUPBOARDS. ALL OFFERS WILL BE CONSIDERED. FLEXIBLE CLOSING. (id:49187)
2209 - 430 Square One Drive
Mississauga (City Centre), Ontario
Welcome to this bright and functional 2-bedroom, 1-bathroom condo in the heart of Mississauga's City Centre. Located on a higher floor, this well-laid-out suite offers open-concept living with a combined living and dining area, a modern kitchen, and north-facing exposure. Includes one owned underground parking space and a locker. The building features excellent amenities and a convenient private entrance. Steps to Square One Shopping Centre, public transit, parks, dining, and major highways. Ideal for professionals or small families seeking comfort and convenience. (id:49187)
2210 - 430 Square One Drive
Mississauga (City Centre), Ontario
Welcome to this well-appointed 1+1 bedroom condo in the heart of Mississauga's City Centre. Featuring a functional open-concept layout with combined living and dining areas, a modern kitchen, and a spacious den ideal for a home office or guest space. North-facing exposure provides great natural light. Includes one owned underground parking space and a locker. Enjoy in-suite laundry and access to excellent building amenities. Steps to Square One Shopping Centre, public transit, restaurants, parks, and major highways. Ideal for professionals or couples. (id:49187)
634060 Highway 10 Highway
Mono, Ontario
Offered for the first time, this custom-built home in Mono is a rare opportunity combining luxury, space, and privacy. With over 5,000 sq. ft. of living space, the property features a striking stone and brick exterior and an interior designed for elegance and functionality, including 10-foot ceilings, 8-foot doors, and Douglas fir beams. The chef's kitchen with a double island opens directly to a spacious deck, perfect for entertaining and seamless indoor-outdoor living. The primary suite boasts a spa-inspired ensuite and two walk-in closets. This home offers 3+2 bedrooms and 3.5 bathrooms, with a fully finished lower level featuring 9-foot ceilings, in-floor heating, a gym, and an in-law suite with a private entrance. The heated and insulated garage is versatile, with high ceilings suitable for a lift, a Tesla charger, and a backup generator. The meticulously maintained grounds include 20 years of landscaping, a mature cedar tree line, a gated entry with power available, additional parking pads, an invisible fence with a dog run, and a spring-fed river with speckled trout. The driveway has been recently paved. A one-of-a-kind property offering privacy, luxury, and a connection to nature. (id:49187)
A608 - 9763 Markham Road
Markham (Greensborough), Ontario
Live In Joy! Brand New Joy Station Condos, Be The First To Live In This Professionally Managed, One Bed, One Bath Condo! Prime Markham Neighbourhood, Steps To Mount Joy GO Station, Parks, Dining, Shopping All Minutes Away! Unit Offers Open Concept Living, Floor To Ceiling Windows, Bringing Tons Of Natural Light, Stainless Steel Appliances, Quartz Countertops, Do Detail Overlooked. Enjoy Amenities: Fitness Centre, Roof Top Terrace, Games Room, Guest Suites, Party Room & 24 Hour Concierge. Make This Your Next Home! (id:49187)
303 - 199 Pine Grove Road
Vaughan (Islington Woods), Ontario
Renovated and move-in ready, this stunning 2-bedroom, 3-bath stacked townhouse in Woodbridge offers a quiet riverside setting and one of the largest floorplans in the complex. As an end unit, it boasts abundant natural light and modern living with thoughtful details throughout. With over 1,000 sq. ft. of living space and more than $15,000 in upgrades, this home features a bright, contemporary kitchen with stainless steel appliances and a breakfast area, as well as a free-flowing open-concept main floor with a powder room, ample storage, and a walkout to a private balconyperfect for families or entertaining. The primary bedroom includes a spacious walk-in closet and a 4-piece ensuite, while the second bedroom offers a large double closet and a 3-piece ensuite. Conveniently, laundry is located on the second floor. Professionally cleaned and vacant for immediate occupancy, this home is ideally situated near scenic trails, parks, and the Humber River, with easy access to schools (just 20 minutes from York University), Market Lane, shopping centers, major highways, and transit options, including York Region Rapid Transit, Viva, and Zum. Additionally, it is just minutes from the Pine Valley transit hub, offering connections to GO Transit, making commuting effortless. (id:49187)
3 - 1606 Queen Street
Toronto (Greenwood-Coxwell), Ontario
Prime Queen St Location - Queen & Coxwell - 2nd Floor Rear Apartment Unit, 2-Bedrooms, Separate Entrance, Clean And Spacious. Balcony, Ensuite Laundry. TTC At Your Doorstep. Close To Most Amenities. (id:49187)
804 - 3875 Sheppard Avenue E
Toronto (Tam O'shanter-Sullivan), Ontario
Bright & spacious 1br apartment in a family friendly rental building. This unit is newly renovated and move-in ready with a new kitchen & bathroom and an open concept living room/ dining room with lots of sunlight! Professionally managed building with attentive maintenance staff to ensure your home is always in great condition. Located in a vibrant neighborhood that offers convenient access to amenities and services in Scarborough and the surrounding area. This area has a diverse population that includes families, young professionals and seniors. Easy access to highways 401 & 404 & Agincourt GO Station. (id:49187)
Bsmt - 27 Red Hawk Road
Toronto (Malvern), Ontario
2-bedroom basement apartment with a separate entrance, ideal for a couple or small family. Conveniently located near Neilson & Blackbird with easy access to TTC bus services, and just minutes from grocery stores, Morningside Plaza, and Eras Plaza. A well-maintained and functional home in a prime location. (id:49187)

