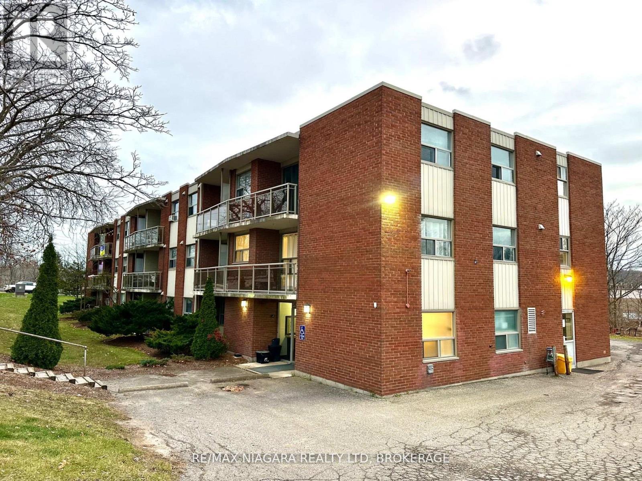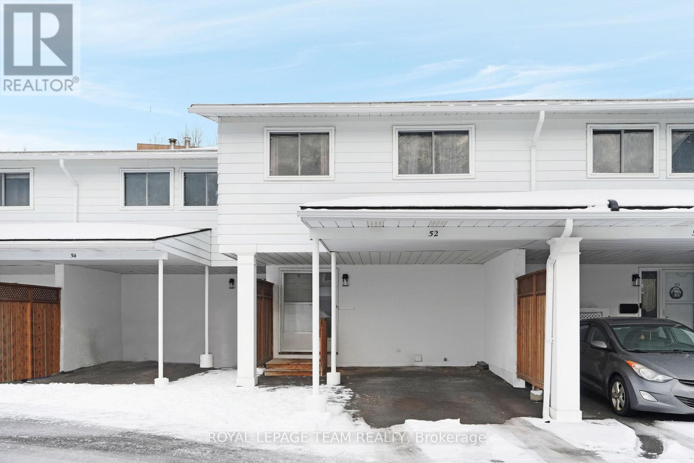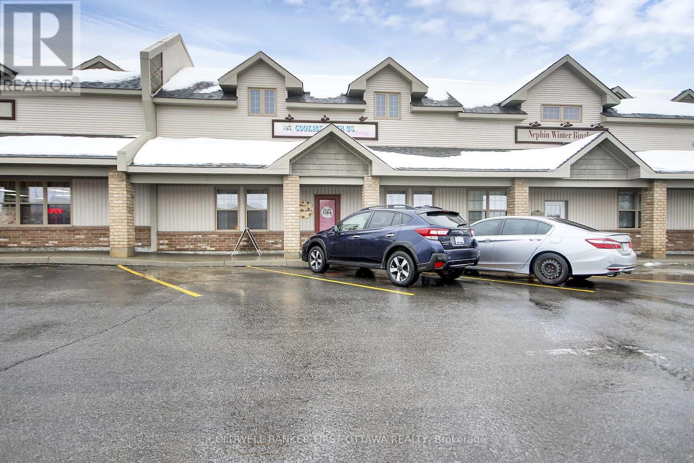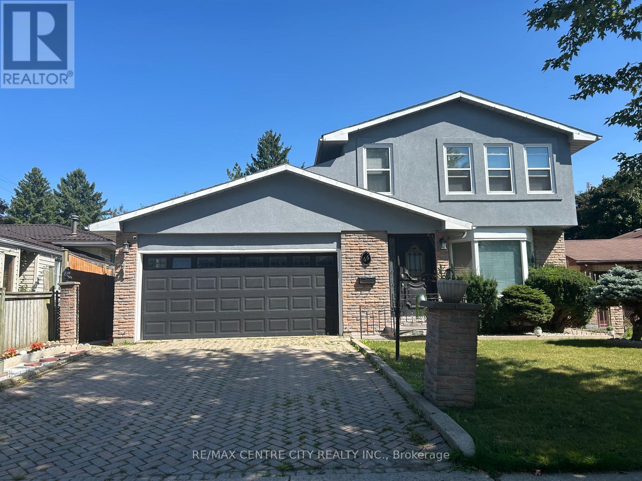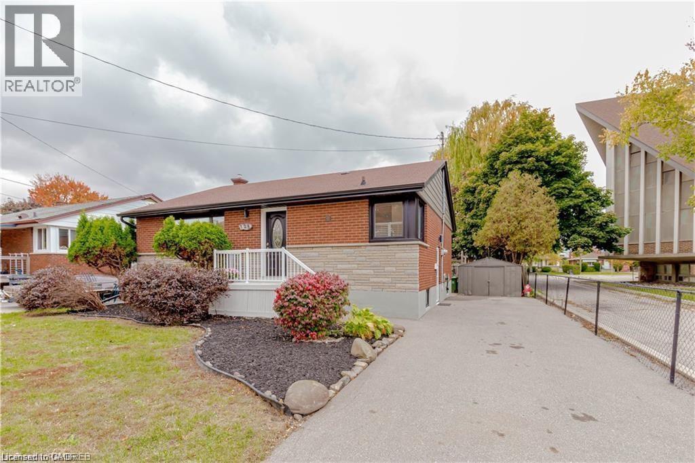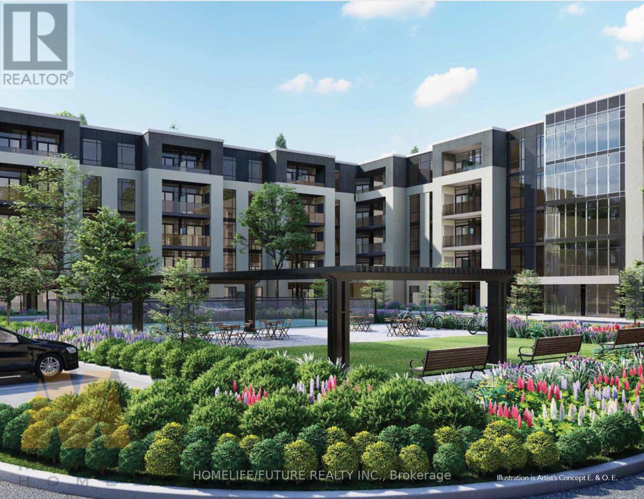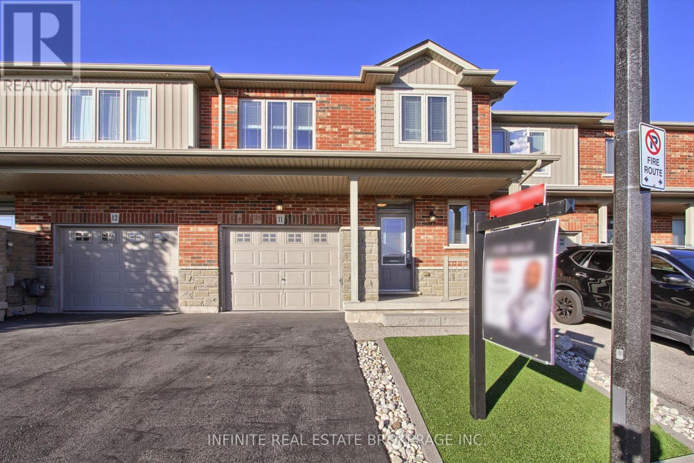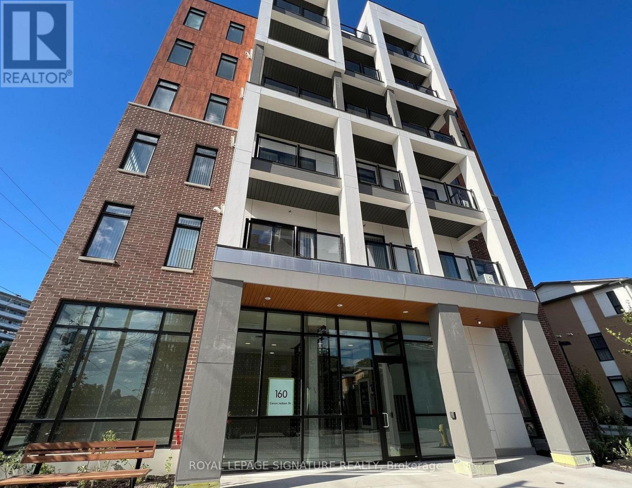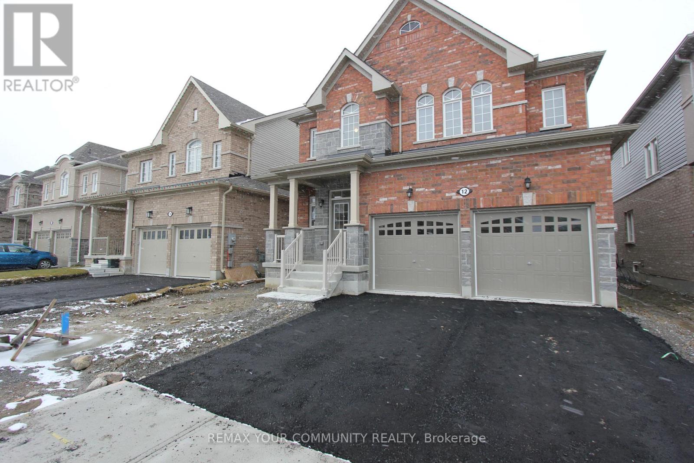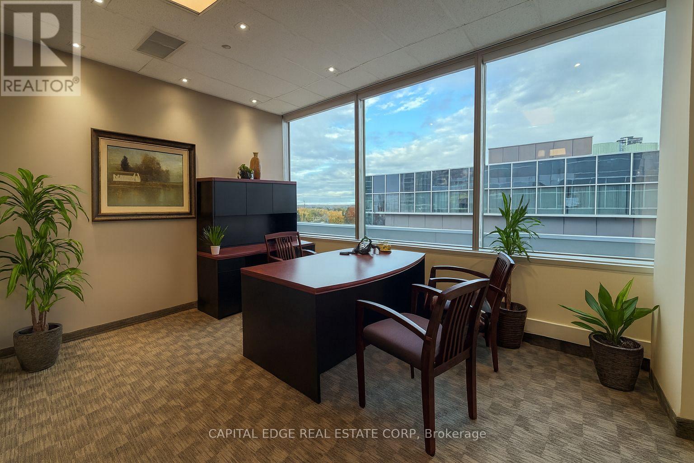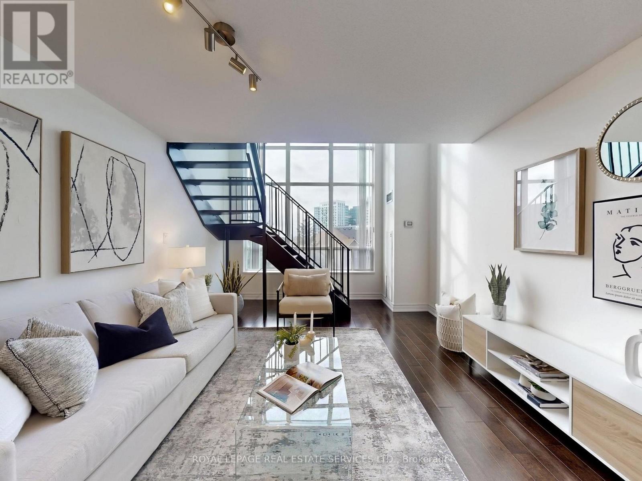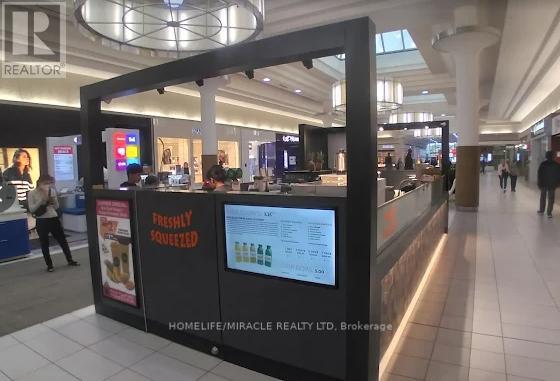Unit 104 - 7 Riverview Boulevard
St. Catharines (Glendale/glenridge), Ontario
Discover ALL-INCLUSIVE, FULLY RENOVATED, easy, comfortable living in a quiet, clean building ideally located near Brock University, shopping, and recreation. This spacious two-bedroom apartment offers a thoughtful layout with modern conveniences to suit your lifestyle. The unit features a cozy dinette that provides a comfortable space for meals, making this home both functional and inviting, a large walk-in closet and plenty of additional closet space, ensuring ample storage for all your needs. Enjoy the open, large balcony perfect for relaxing or entertaining. Convenience is key with included parking space and a Glenridge bus line stop right at the door. Nature lovers will appreciate the short walk to Burgoyne Woods and the scenic 12 Mile Creek Trail. This unit has been FULLY RENOVATED with new flooring, kitchen, appliances, freshly painted, equipped with energy-efficient LED lighting, and is part of a secure building with a modern security system for your peace of mind. (id:49187)
52 Alison Korn Private
Ottawa, Ontario
Centrally located in the heart of Bells Corners and with no rear neighbours, this upgraded, well maintained, 3 bedroom townhome is ideal for first time home buyers, down sizers, singles and couples alike. The spacious, welcoming foyer is complete with a convenient 2 piece bathroom. Up a few steps, you enter the well designed, open concept main living space with light filled living / dining area, and the updated kitchen featuring quartz counters, loads of counter / cabinet space, newer stainless appliances and a convenient pass through to the living area. The dining area has built-in bench seating with handy storage and has direct access to the backyard. Up a few more steps you come to two secondary bedrooms overlooking the front of the property. The top level is comprised of the very large primary bedroom featuring his and her closets, a gorgeous renovated bathroom with marble flooring and 2 vanities with LED mirrors with anti fog feature. The lower level is finished with a cozy recreation room, laundry and plenty of storage. Electrical breaker panel replaced and all receptacles upgraded (22), Furnace (25), Air Conditioner (25), Dishwasher (24), all other appliances (22). This property also includes private covered parking with visitor parking available. This home is close to the Ottawa green belt with access to nature trails, retail, restaurants, schools & transit. Book your showing today! (id:49187)
3 - 1 Costello Drive
Carleton Place, Ontario
Owning a bakery or café in Carleton Place presents a strategic opportunity thanks to its prime location in a bustling wellness and food hub. Nestled next to the renowned Beckwith Butcher, your business can take advantage of cross-promotional opportunities by incorporating their premium meats into your offerings, such as signature sandwiches and pre-made dishes. The nearby Heritage Community Fitness Centre, operating from early morning until late, attracts a large number of active members, providing a steady stream of health-conscious patrons seeking nutritious snacks, post-workout smoothies, or a serene spot to unwind. Furthermore, the newly established 2025 Health Building contributes a fresh influx of professionals looking for quick, high-quality meal options. Beyond daily operations, there's potential to diversify income by renting out your kitchen to other small business owners or hosting special events like high teas or themed parties. This vibrant environment ensures your business can flourish with continuous foot traffic and a diverse clientele. Please note only the equipment plus lease are for sale. The business name is not included in the purchase. (id:49187)
66 Bexhill Drive
London South (South Y), Ontario
Lease, main floor & Second floor. basement is not included ** Situated in a family friendlyneighbourhood with easy access to Highway 401 and close to schools, malls, and parks. This spacious2 storey home is move in ready and features 3 big bedrooms on the 2nd floor with 2.5 baths,multiple living rooms, a dining room, kitchen. a bonus sunroom with big windows that overlooks thebeautiful garden in the backyard. Fully fenced backyard and generous double car garage with aprivate interlocking brick driveway. Call today to book a showing!! (id:49187)
128 Clarendon Avenue Unit# Bsmt
Hamilton, Ontario
This renovated 2-bedroom, 1-bathroom lower-level unit is ideally situated in the highly sought-after Hamilton Mountain area. Enjoy the convenience of a prime location close to parks, popular restaurants, shopping, schools, and public transit. The unit features a modern updated kitchen complete with stainless steel appliances and stylish pot lighting, along with a spacious open-concept living and dining area—perfect for comfortable everyday living. Additional highlights include private in-suite laundry for added convenience. The tenant is responsible for an additional $150 per month toward utilities. The property also offers access to a shared backyard and includes one parking space in the driveway. Pictures taken prior to current tenants moving in. (id:49187)
Up34 - 50 Herrick Avenue
St. Catharines (Oakdale), Ontario
Welcome To Marydel's The Montebello, Featuring A Thoughtfully Laid Out 2-Bedroom, 2-Bathroom Home With 876 Sq. Ft. Of Living Space. Enjoy A Comfortable Living/Family Room, A Private Open Balcony, And A Location Near The Garden City Golf Course. Residents Have Access To Amenities Including A Gym, Party Room, And Social Lounge, With Scenic Trails, Schools, Shopping, And Restaurants All Just Minutes Away. (id:49187)
11 - 380 Lake Street
Grimsby (Grimsby Beach), Ontario
Nestled in a vibrant community, this pristine freehold townhouse is perfect for families or individuals seeking a blend of comfort and style. The 3-bedroom, 2.5-bathroom home offers an inviting open-concept main floor, seamlessly blending the living and dining areas, enhanced by 9' ceilings and elegant hardwood flooring. Convenience is at your fingertips with an attached garage that provides inside entry, ensuring ease during inclement weather. (id:49187)
A105 - 160 Canon Jackson Drive
Toronto (Beechborough-Greenbrook), Ontario
Welcome to the master-planned Daniels Keelesdale community. This is an opportunity to lease a modern one-bedroom stacked townhouse-style condominium with 10.5' ceilings, and a vaulted portion with 12' ceilings that uniquely combines convenience and privacy with its own direct access from street level. This bright and sun-filled suite features a functional open-concept layout with stylish and durable laminate flooring throughout. The location offers incredible convenience and connectivity. You are just minutes from major highways 401 and 400, with TTC transit options and the future Eglinton Crosstown LRT nearby. This vibrant neighbourhood is surrounded by beautiful green spaces, including King Georges-Keele Parkette, Green Hills Park, and Gulliver Park, all just a short walk away. Enjoy easy access to a wide variety of shopping, dining, and entertainment options. This unit includes one parking space. (id:49187)
12 Cliff Thompson Court
Georgina (Sutton & Jackson's Point), Ontario
One Year New 4 Bedroom, 4 Bathrooms, 2,586 Sq. Ft. Family Home Nestled In The New Area Of Sutton. Bright And Functional Open Concept Layout Offers Spacious Dining Room. Family Room Open To Breakfast Area That Overlooks The Backyard. 9 Ft Ceilings throughout the main level! Upgraded Kitchen with Extended Island With Granite Counters. Main Floor Laundry With Access To 2 Car Garage. Primary Bedroom with Extra Large Walk-In Closet & 4 Pc Ensuite With Glass Shower. The 2nd & 3rd Bedrooms Share A Large (5-piece) Jack & Jill Bathroom. The 4th Bedroom Has Double Closet. Convenient Location. Just a Minute From HWY 48 And a Few Minutes To The Local Schools, Community Pool and Parks, Jackson Point Beach, Restaurants, Doctors Offices. 12 Minutes Drive to Hwy 404. (id:49187)
515d - 3601 Highway 7 Road E
Markham (Unionville), Ontario
Located In Prestigious Downtown Markham, This Fully Furnished Professional Corner Office Is Positioned First Within A Shared Executive Space! This Large Office Has High End Interiors With Luxury Details And Sound Proofing. Spacious Unit W/Large Windows And Scenic View Of Pond. Suitable For Various Professional Uses. Can Accommodate Up To 2 People. Features A Shared Waiting Area, Fully Equipped Kitchenette, Storage Cabinets & More! Two Level Underground Parking With Free Parking For Tenants & Clients. Freshly Painted And Furnished Turnkey Office Space. Impress Your Clients With This High End Professional Facility! Class "A" Markham Building With Easy Access To 407/404/Viva. Close To Shops, Restaurants & Many Professional Offices. (id:49187)
308 - 51 Baffin Court
Richmond Hill (Langstaff), Ontario
Hard To Believe Its In Richmond Hill! One Bedroom Two Bathrooms, 2 Storey Loft Condominium. Its Upscale Loft Living At The Gates Of Bayview Glen 2 Condominium With A Downtown Chic Feel. Bathrooms Have Been Renovated, Kitchen Has Been Updated And Has A Brand New Quartz Countertop Which Provides Space For Dining, And Brand New Sink And Faucet. It Has Stainless Steel Appliances. Suite Has Been Freshly Painted. Open Concept Kitchen And Comfortable Living Space And A Stunning Hardwood Staircase To Second Level. Engineered Hardwood Floors Throughout As Per Seller, There Are Entrances To Unit On Two Separate Floors. Laundry Is Conveniently Located On Second Level With Storage Space. There Is A Foyer Upon Entrance In This Model Which Is Rare. The Building Has Begun An Extensive Renovation Including All Hallways And Lobby. It Will Look Spectacular And Brand New. Close To Langstaff Go Station, Community Centre, Shopping & Future Subway. Great Location at Hwy 7 & The 407 Highways! Shows Extremely Well, Move Right In! (id:49187)
216k - 1355 Kingston Road
Pickering (Town Centre), Ontario
FRESHLY SQUEEZED Business in Pickering, ON is For Sale. Located at the busy intersection of Kingston Rd/Liverpool Rd inside Pickering Town Center. Business is Surrounded by Fully Residential Neighbourhood, Close to Schools, Highway, Offices, Banks, Major Big Box Store and Much More. Business with so much opportunity to grow the business even more. Rent: $7607/m including TMI, HST & Utility, Lease Term: Existing till 2029 + Option to Renew, Royalty: 6%, Advertising: 1%. (id:49187)

