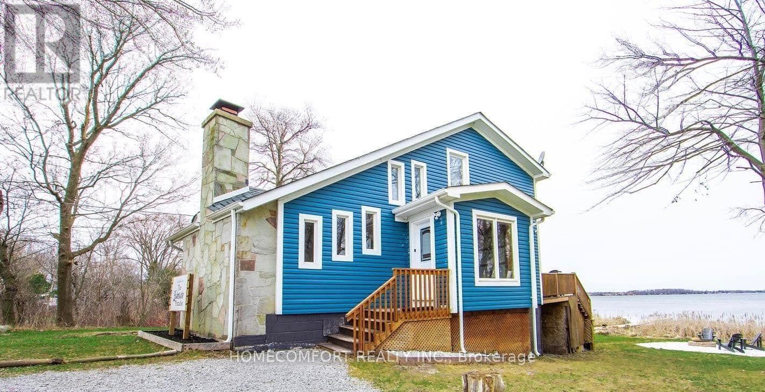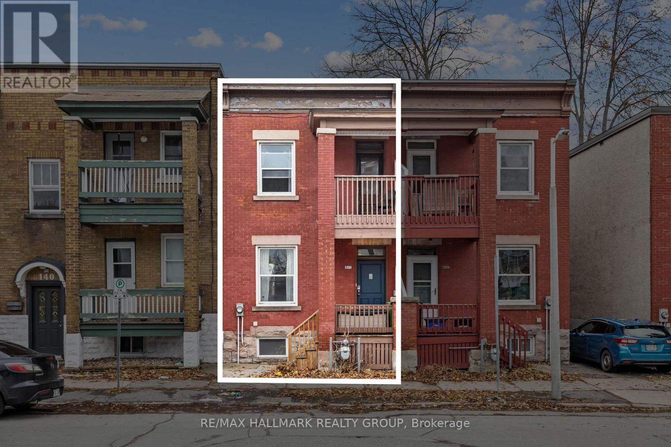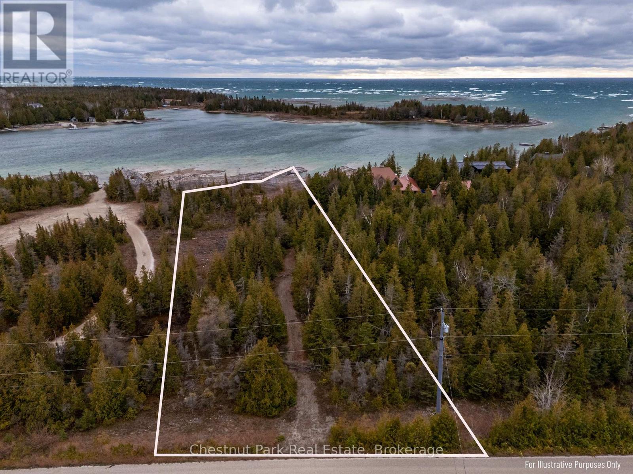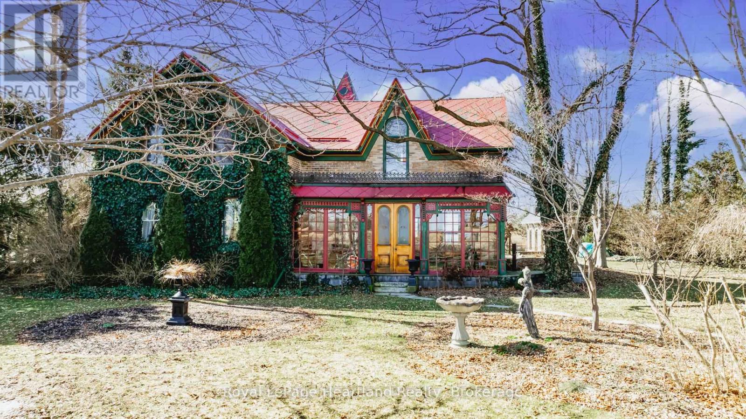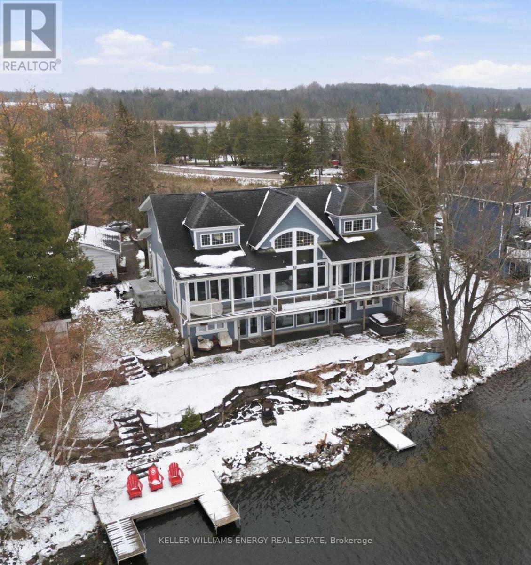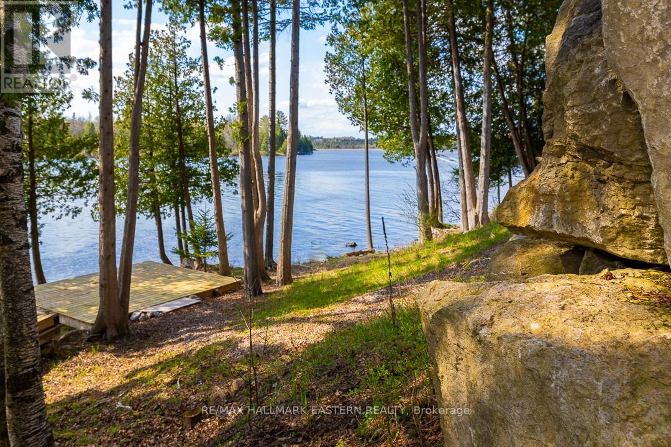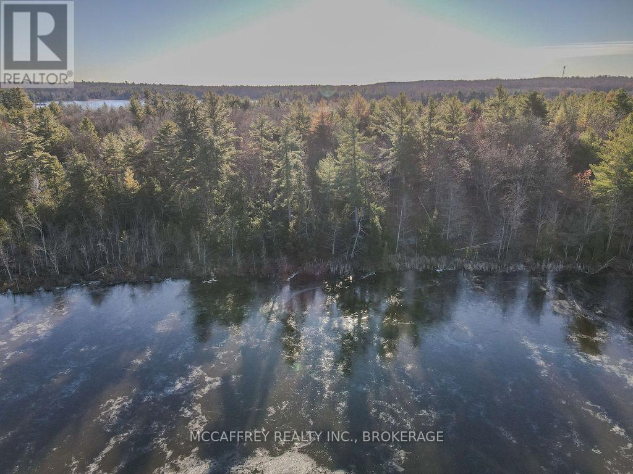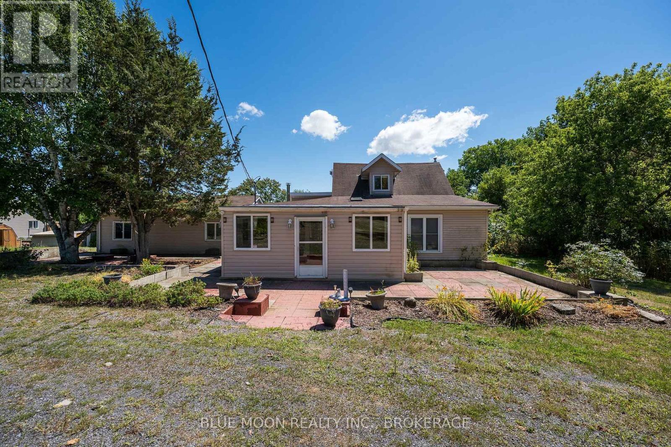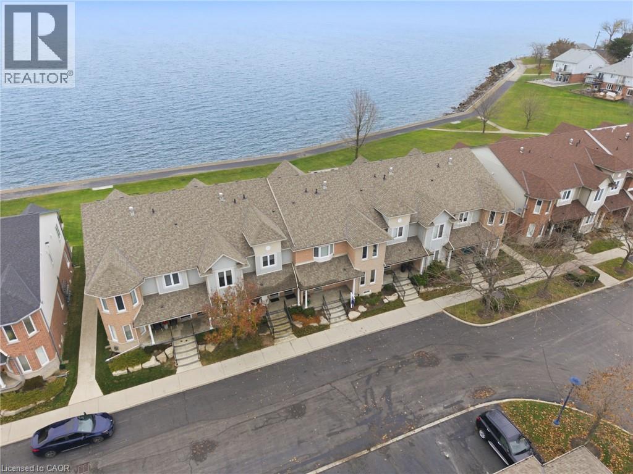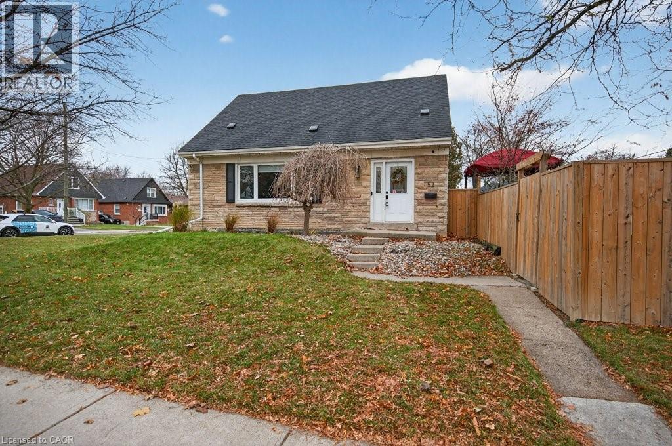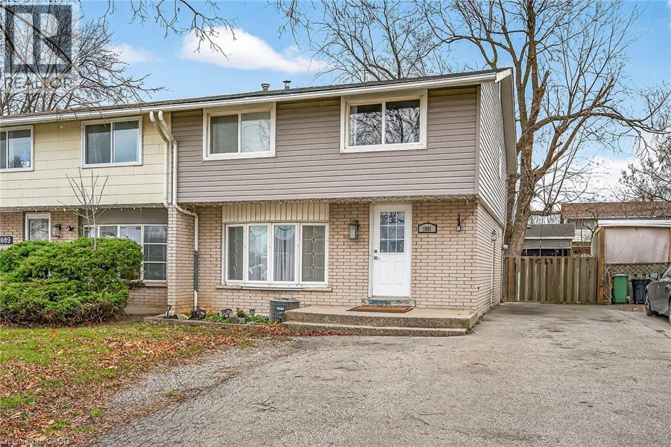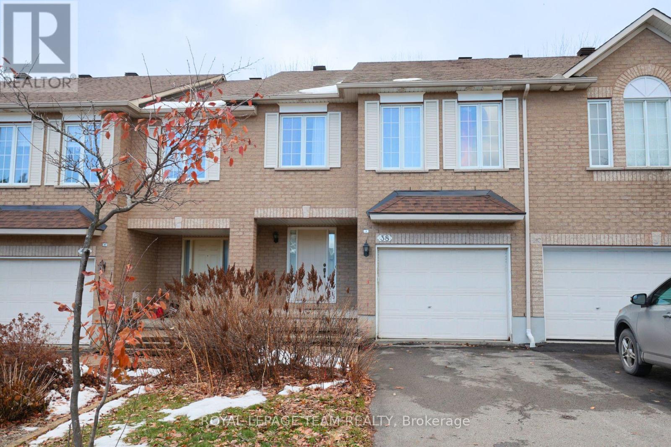108 Morris Lane
Scugog, Ontario
Unique 5 Lot Property . Only 1 Hour From Toronto. Extremely Private 1.17 Acres Waterfront with 236' Shoreline Surrounded By MatureTrees. Winterized 4 Seasons Cottage. Panoramic Views Of The Lake And Gorgeous sunrises+Sunsets. Trees Fitted With Solar Power Lights That Automatically Turn On At Night. Recently Renovated with huge deck. Exterior bunkie with portable AC installed for summer time use! (id:49187)
132 Beausoleil Drive
Ottawa, Ontario
**Near Ottawa University, Byward Market and Rideau Centre** Own a piece of Downtown Ottawa with this unique investment! All-brick FREEHOLD downtown townhome generating $3233 monthly rent ($38,796 annual Gross Income). Operating expenses approx. $1100/month ($13,200 annual expenses) , producing $25,596 annual Net Operating Income. Features 3 bedrooms upstairs plus a basement bedroom and den, 3.5 bathrooms (incl ENSUITE BATHRM), hardwood and tile throughout, private yard, and new furnace (2025). Prime central location with consistent tenant demand and long-term upside. Rent roll details available upon request! **Parents who have a child in Ottawa University - this is perfect for them to live in and have roommates from DAY ONE... where the other tenants will pay your mortgage... call for more details** (id:49187)
N/a Little Pine Drive
Northern Bruce Peninsula, Ontario
Nestled in the highly sought-after Little Pine Tree Harbour, this exceptional 1.36-acre waterfront parcel offers 134 feet of pristine shoreline and awe-inspiring sunset views. A rare opportunity to build your dream home or cottage, the property provides the perfect blend of privacy, natural beauty, and premier boating access. With dock-ready capabilities, you can step straight into the harbour lifestyle-whether that means peaceful evenings by the water or days spent exploring the stunning surrounding coastline. A truly remarkable piece of waterfront in one of the area's most coveted locations. (id:49187)
85411 Mcdonald Lane
Ashfield-Colborne-Wawanosh (Ashfield), Ontario
Welcome to paradise on Lake Huron! This fairytale-like property awaits its next owner and offers comfortable living in a setting unlike any other. As soon as you arrive, the inviting front porch, antique lamp post, and striking roof will capture your attention. Inside, a large eat-in kitchen is the perfect place to share family time while preparing meals and watching the lake's magical sunsets. The main floor continues to the living room and formal dining room, as well as a stained-glass reading nook. The upper level of the home features four bedrooms with built-in custom bed frames, a large four-piece bathroom with a shower and soaker tub, and laundry facilities. The primary bedroom is large and features a walk-out balcony with stunning lake views. Everywhere you turn in this home, you'll find custom craftsmanship and unique features you won't find anywhere else. The exterior boasts a large stone patio with a covered grilling area, a pond with a fountain, and mature perennial gardens. The expansive rear yard includes raised vegetable gardens, storage buildings, and a jaw-dropping accessory building that can be used for additional storage or future use as you choose. A gentle slope leads you to your own private staircase to the beachfront, where family fun and activities can continue. This is a once-in-a-lifetime opportunity to own a truly unique and original home on the beautiful coast of Lake Huron. (id:49187)
7 Peninsula Drive
Kawartha Lakes (Emily), Ontario
Welcome to this stunning 1+2 bedroom, 3 bathroom bungaloft nestled on the beautiful Trent Severn Waterway. Offering direct waterfront access and the ability to explore 5 lakes without passing through a single lock, this property is a true year-round retreat! Step inside through a spacious front entrance into an impressive open-concept layout with cathedral ceilings and wall-to-wall windows showcasing breathtaking water views. The main floor features a cozy fireplace, convenient laundry room, and seamless access to the wrap-around upper deck - perfect for entertaining or simply enjoying the Call of the Loons. The primary bedroom suite offers a private escape with a 3-piece ensuite and a walk-in closet, creating the perfect blend of comfort and functionality. The walk-out basement extends your living space, featuring a dry bar, ample storage, and direct access to the waterfront. Spend your days boating, fishing, or relaxing on your private dock, then enjoy skating or snowmobiling right from your backyard in the winter. Located in a mature, quiet neighbourhood, this home offers easy access to downtown Peterborough, PRHC hospital, and Hwy 115, while nearby golf courses and outdoor recreation make every day feel like a getaway. This Kawartha Lakes bungaloft delivers comfort, charm, and the perfect balance of relaxation and adventure. (id:49187)
308 Indian Point Road
Kawartha Lakes (Bexley), Ontario
Immerse yourself in a fusion of nature and comfort on one of the most sought after locations on Balsam Lake, "Indian Point Rd." Fresh, new on trend interior with wood, stone and a clean white palette to suit all styles. 5 Bed/4.5 Baths, including a fabulous split floor plan. Main floor primary suite, laundry, great room with soaring ceilings, floor to ceiling fieldstone fireplace, open concept chefs kitchen outfitted with impressive quartz island, 6 burner gas range, all overlooking stunning water views. The lower level family room with lovely wet bar, oversized sauna and additional bedrooms offers plenty of room for family and friends. Fully backed up generator, electric car plug in, room for all the toys, in the 6 bay oversized garage, and just 1.5 hrs to GTA . Walk on trials, skate on the frozen lake, snowmobile into pristine forests, kayak, tennis, fishing, swim and so much more. This spacious beauty is ready to go for the waterfront dream you have been waiting for. (id:49187)
Lot 5 Hinterland Lane
Frontenac (Frontenac South), Ontario
Embark on the journey of creating your idyllic dream home on this stunning, just surveyed 5.26-acre waterfront lot, beautifully settled amidst majestic trees and a breathtaking view of the renowned Loughborough Lake. Immerse yourself in a daily visual feast of expansive lake vistas and the raw allure of granite outcroppings, all enhanced by a panorama of mature trees ensuring optimal privacy. This extraordinary parcel features a generous stretch of 294 feet of untouched waterfront, providing abundant room for forging a personal sanctuary where the splendor of nature commingles with luxury. Situated within the coveted Frontenac Arch, this lot combines tranquility with convenience. It is merely a 25-minute journey to downtown Kingston, and boasts superior cell service, Bell Fibe High Speed Internet, and readily available Hydro up to the lot's boundary. As part of the cordial Johnston Point community, you'll find solace in the security of being enveloped within a true neighborhood with friendly and supportive neighbors. While pictures fail to encapsulate the sheer enchantment of this land, a serene stroll through the woods unveils infinite opportunities for designing a unique, custom-built dwelling that harmoniously blends with the surrounding landscape. Seize the moment to experience the epitome of waterfront living. Schedule your visit now and begin to visualize the remarkable lifestyle that lies ahead! (id:49187)
5397 County 9 Road
Greater Napanee (Greater Napanee), Ontario
Your chance to enjoy the breathtaking views of Lake Ontario from this spacious waterfront home featuring over 190 feet of shoreline on just over 1.5 acres of beautiful outdoor space. This 3-bedroom, 2-bath home includes a spacious private loft, bright sunrooms at both the front and back, an open kitchen/dining area and a cozy living room with a woodstove for those cooler nights. The rear sunroom walks out to a large deck with above-ground pool, perfect for summer entertaining. Recent upgrades provide peace of mind: new paint and flooring throughout, UV water system (2020), septic tank (2020), updated electrical receptacles (2020), outdoor showers (2021), and boat lift (2022). A well-sized garage adds great storage or workshop space. This is a turn-key waterfront property blending charm, functionality, and updates ready for you to enjoy lakeside living at its finest. Town confirmation that an Air BnB would be permitted. (id:49187)
515 North Service Road Unit# 55
Stoney Creek, Ontario
Waterfront, sunsets, beautiful breezes & unobstructed Toronto skyline LAKE VIEWS that take your breath away! Unique bungalow 2 bd, 2.5 bath main lvl condo in SEASIDE VILLAGE, perfect for folks who need low maintenance lifestyle but don’t want to compromise on size style or comfort. A redesigned floor plan features expanded primary KING-SIZE suite on main level w/ensuite incl step-in tub w/jets & convenient hand-held shower.If desired this expanded master suite can be returned to original design to include a master bdrm PLUSden/office with a simple & inexpensive remodel of the space.Gorgeous STRIP HARDWOOD throughout the main level including lliving/dining room with stunning water views & walkout to stamped concrete patio w/greenspace & private community lakeside trail. Fresh & bright kitchen features granite counters,breakfast bar w/white appliances, lovely corner gas fireplace at the heart of it all. New washer and dryer conveniently located in main floor laundry/utility room.A 2nd bdrm is downstairs perfect for guests or extended family w/large walk-in closet & 3 pc ensuite bathroom. The spacious rec room offers LIMITLESS OPPORTUNITY & potential from casual family living to home-gym workout space.You’ll also find abundant storage incl large cold cellar, furnace/utility room, under-the-stairs closet, &workshop w/work bench. This extraordinary home features many upgrades including:new air conditioner('23) high efficiency furnace with humidifier('24)all new windows('22)dishwasher('23) washer/dryer('24) owned hot water heater ('23),auto garage door opener,gas hookup for BBQ on patio,waterproofed exterior underside of deck, covered front porch,beautifully landscaped gardens.There is a separate single car garage with paved driveway for your 2nd vehicle plus convenient visitor parking at the curb.Just minutes from local amenities, parks, schools, waterfront walking trails, Winona Crossings plaza,dining&easy highway access for efficient commute. This home is a rare find. (id:49187)
52 Sylvia Crescent
Hamilton, Ontario
Having a Goldilocks moment? Do you want to live close to the highway, but a walk to the Bruce Trail? Need a walkable grocery and pharmacy, but also looking for a small town community feel with an elementary school under 300 kids? Maybe you’re looking to golf, skate, or just walk the dog on an actual sidewalk. Look no further than this fantastic one and a half story home in quite possibly the best Hamilton neighbourhood available - Rosedale. Loaded with important systems upgrades, and a totally turnkey living situation, this is a no-brainer that checks every box. Let’s start with systems, a 200 amp upgraded electrical service runs alongside the driveway just waiting for your electric car plug. A backflow valve and copper incoming water pipe promise safety and longevity for your family. Upgraded roof last year, vinyl windows and patio slider to a deck and fully fenced yard. As a corner lot this home offers two separate, private entrances. Fronting on Sylvia you will enter the top unit, an open concept main floor with hardwood kitchen, neutral Berber carpet with hardwood below, a four piece bath and a main floor bedroom with generous closet. Upstairs find two bedrooms, including a sprawling primary with a two-piece en suite, a serious premium for a 1.5 story! Along the driveway a second opportunity: the fully finished basement with separate side entrance has been reimagined into a spotless In Law suite, with its own spa bathroom, generous bedroom, and chef’s kitchen with marble look counters and dishwasher! It’s got bells and whistles too - large shed, parking for four, wifi thermostat, video doorbell and camera system. An easy choice for a smart buyer! (id:49187)
1091 Upper Wellington Street
Hamilton, Ontario
Welcome to 1091 Upper Wellington Street, sitting on a deep 130 foot lot! Located in an excellent Central Mountain neighbourhood. close to Mohawk College, Linc/403, shopping, schools, parks and other major amenities. 4+1 Bedrooms, 2 Full baths, nice layout floor plan, spacious kitchen, dining and living room. Newly updated: kitchen with stone counter tops, flooring, paint, custom trim work, light fixtures, California knock down ceiling, electrical, plumbing and much more! Huge family sized yard. Enjoy the newly renovated shed/workshop that has hydro and is heated! In-law suite potential, side door entrance. Move-in ready with a flexible closing date, nothing else to do--just unpack and enjoy! (id:49187)
38 Macassa Circle
Ottawa, Ontario
Beautiful street presence, with full brick façade and interlock front walkway of this open concept townhome with two plus bedroom/family room in the finished walk-out lower level. Situated on a quiet circle in Kanata Lakes, backing onto a treed path/park & is walking distance to Kanata Centrum & Signature shops, bus service & in a top school district. Big tiled foyer with double closet & inside entry to garage.Tremendous great room style living room has maple strip hardwood flooring, soaring ceiling height, a magnificent wall of windows for natural light & a gas fireplace with tile surround. Adjoining dining room has the same hardwood flooring & décor as the living room. Marvelous, modern kitchen has tile flooring, maple cabinetry, tile backsplash & an island. 2 bright windows allow natural light to shine into the kitchen. Stainless steel fridge, stove & dishwasher. From the kitchen is a garden door which opens to the deck. Completing the main level is the convenient 2 piece powder room with tile flooring, pedestal sink & tall mirror. Berber carpeted staircase to the 2 bedrooms & full bathroom on the 2nd level. Lovely primary bedroom has neutral décor, berber carpeting, overhead light, 2 tall double windows & 2 double closets. Cheater access available to the main bathroom which has a vanity sink, big mirror, medicine cabinet & a tub/shower combined with tile surround. Bedroom two has berber carpeting, overhead light, sunny double window & a double closet. Walk-out lower level family room or bedroom suite for the teen or in-law, has neutral carpeting & décor, overhead lighting & a patio door to the fully fenced backyard. Adjoining office area has a large double window, overhead light & a wet bar area. Full bath has a vanity sink, tall mirror & a combined tub & shower with tile surround. Balance of the lower level has the laundry area with washer & dryer plus storage space. Most photos are from a previous listing. (id:49187)

