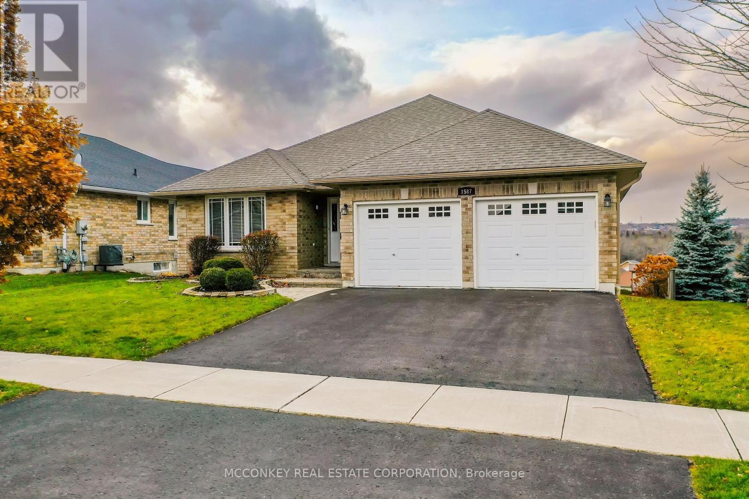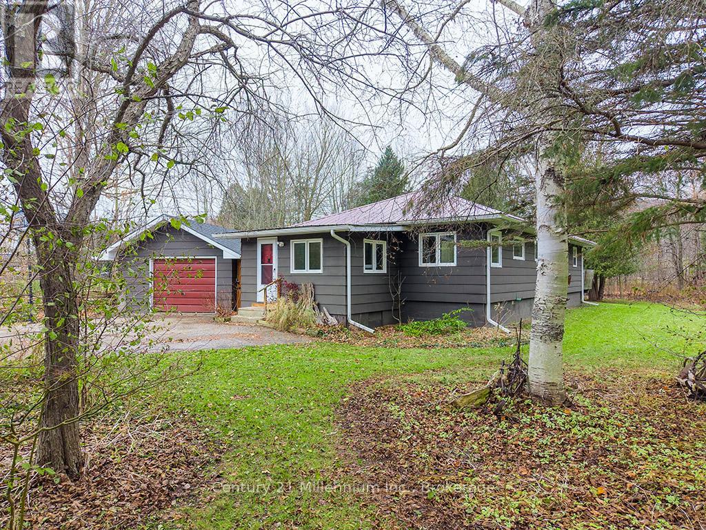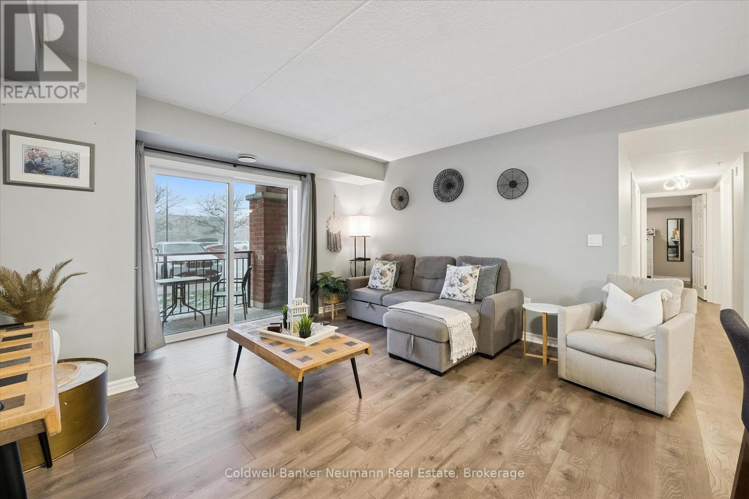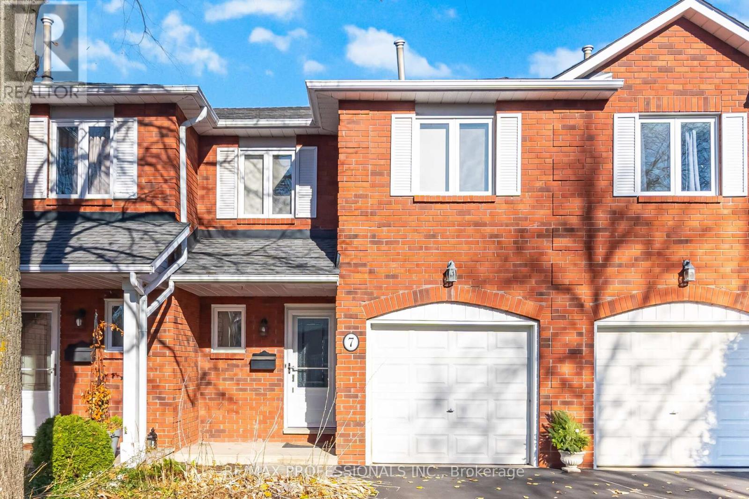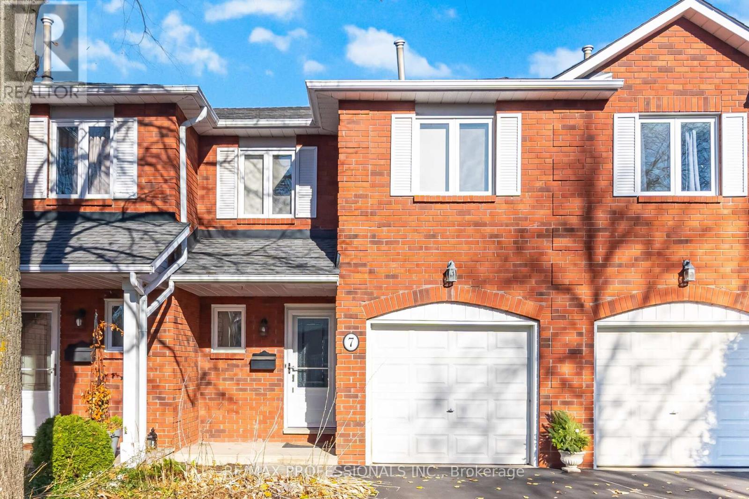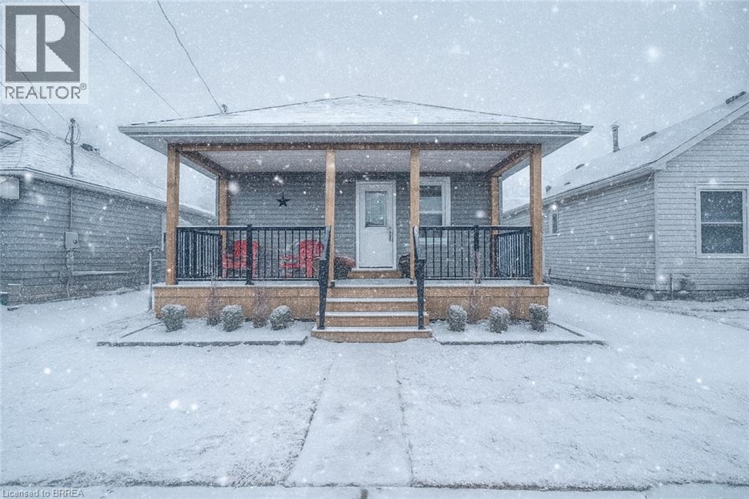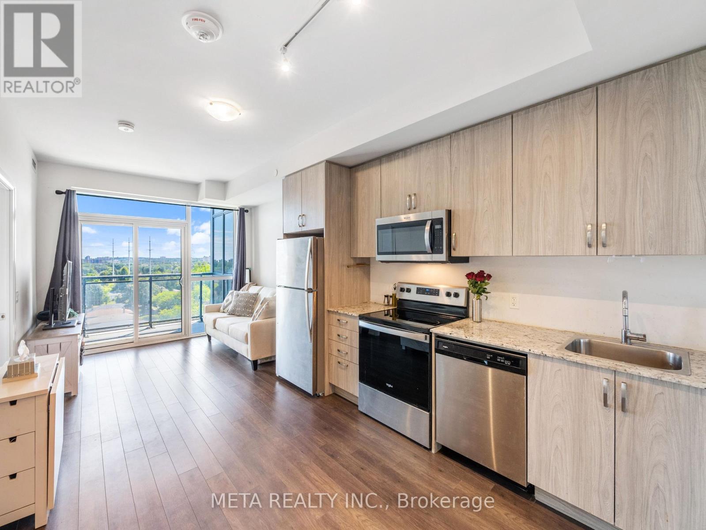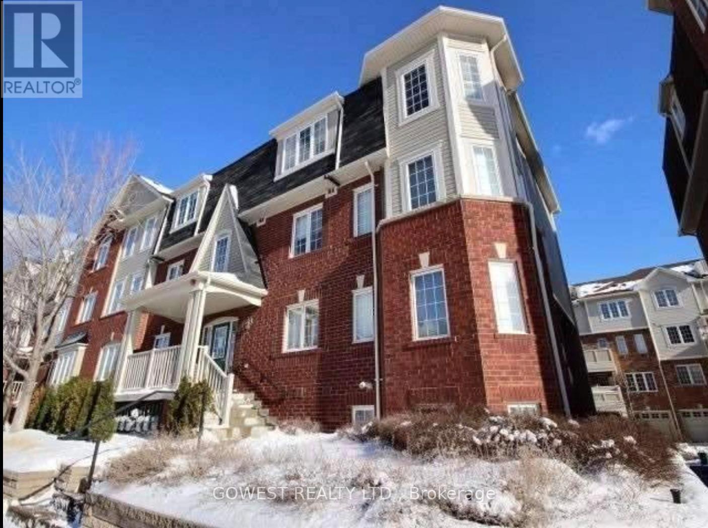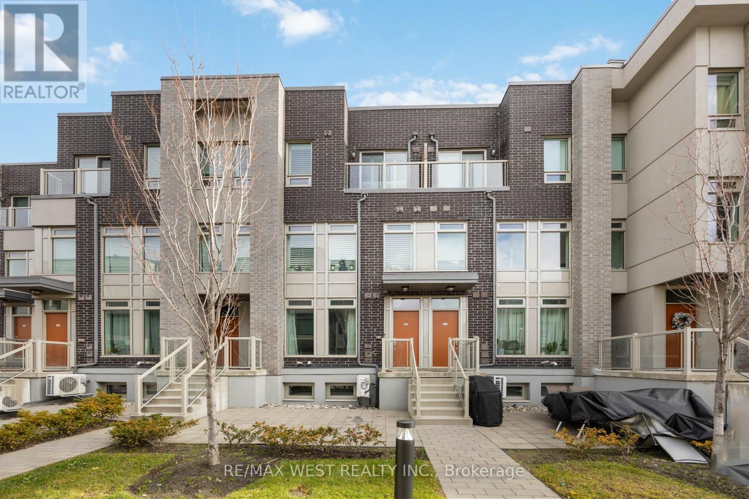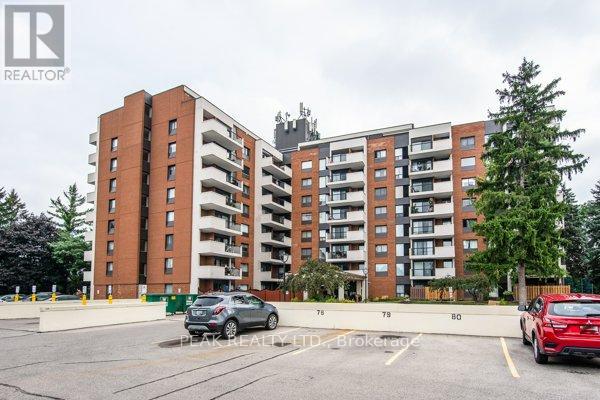1587 Scollard Crescent
Peterborough (Ashburnham Ward 4), Ontario
Located in desirable Thompson Bay, just minutes from Trent University, this modern, well-maintained 15-year-old bungalow built by Peterborough Homes offers quality, comfort, and convenience. With only one owner, the home shows pride of ownership throughout. The 1637 sq. ft. main floor features a bright level-entry foyer that leads to an open-concept kitchen and living room, complete with a cozy gas fireplace. A separate formal dining room (15' x 12') provides the perfect setting for hosting gatherings. The main level also includes a 4-piece bathroom, a convenient laundry room, and two spacious bedrooms. The primary bedroom (14' x 14') offers a walk-in closet and its own 4-piece ensuite, while the second bedroom (11' x 11') is ideal for guests or a home office. The fully finished walkout basement adds exceptional living space, featuring a large family room with a second gas fireplace, plus two additional bedrooms-perfect for teens, in-laws, or extended family. A two-car garage, immediate possession, and a sought-after neighbourhood make this home an excellent opportunity for families, professionals, or retirees looking for a move-in-ready property close to amenities, trails, and the university. Don't miss this beautiful bungalow in one of Peterborough's most desirable areas! (id:49187)
175134 Grey Road 30 Road
Grey Highlands, Ontario
Welcome to this charming and cozy 3-bedroom, 2-bath home offering direct access to the Beaver River and backing onto acres of protected Crown Land. Thoughtfully designed for four-season living, the home features a spacious mud room-perfect for ski gear and outdoor equipment-and a single detached garage for added convenience. Inside, the warm and inviting wood stove creates the ideal atmosphere after a day skiing or exploring the Beaver Valley. Currently operating as a successful Airbnb, this property is an excellent opportunity for those seeking an income-producing investment or a turnkey retreat. With river access, endless trails, and close proximity to the Beaver Valley Ski Club, this is the perfect haven for outdoor enthusiasts and ski club members. (id:49187)
109 - 19 Waterford Drive
Guelph (Pineridge/westminster Woods), Ontario
A 3-bedroom condo in this part of Guelph is always worth a closer look, and this thoughtfully updated unit delivers strong appeal for families, first-time buyers, and investors alike. Located in the highly desirable South End-walking distance to schools, parks, bus routes, and just a 5-minute drive to the 401-it also offers exceptional day-to-day convenience. Its ground-level position allows you to easily bring groceries and everyday items directly inside through the sliding doors. Inside, you'll find 1,162 sq ft of bright, open-concept living space. The kitchen has been tastefully refreshed with white quartz countertops (2021), an undermount sink, updated hardware, stainless steel appliances, and a stylish backsplash. It flows seamlessly into the dining area and spacious living room, which opens to a private balcony through large slider doors. The generous primary bedroom features an oversized closet and a 4-piece ensuite. Two additional well-sized bedrooms provide flexibility for children, guests, or a home office. Both bathrooms have been tastefully updated with new vanities and fixtures (2020), and the second 4-piece bath is conveniently located near the additional bedrooms with a linen closet nearby for extra storage. Updated laminate flooring and modern light fixtures create a cohesive, contemporary feel throughout. An in-suite laundry/utility room with extra shelving adds everyday practicality, and the brand new HVAC system installed this year offers peace of mind and year-round comfort. With a dedicated parking space, ample visitor parking, thoughtful updates, and an unbeatable location, this move-in-ready condo is an excellent opportunity to own a spacious home in South Guelph. (id:49187)
755 Southwood Way
Woodstock (Woodstock - South), Ontario
Welcome to 755 Southwood Way - a warm and welcoming 3-bedroom home tucked onto a quiet, family-friendly street in Woodstock's desirable South end. Offering over 2,000 sq. ft. of finished living space, this home delivers the room today's growing families need, along with the comfort and convenience they've been searching for.The bright and open main floor greets you with modern decor, along with updated lighting and thoughtful feature walls adding character and style throughout. Upstairs, the spacious primary includes a cheater ensuite, accompanied by two additional bedrooms ready for kids, guests, or a dedicated home office.The finished basement extends your living space even further with a generous family room, a handy 2-pc bath, and the perfect nook for homework or work-from-home days. Outside, the fully fenced backyard offers room to play, garden, or unwind.With a 1.5-car garage, double-wide private driveway, and unbeatable access to the Hospital, nearby parks, and the 401, this home provides the ideal mix of lifestyle and location effortlessly. (id:49187)
7 - 3115 New Street
Burlington (Roseland), Ontario
Step into exquisite refined living with this executive luxuriously renovated townhome, perfectly positioned in one of the area's most desirable neighbourhoods in coveted Roseland Forest. Enjoy beautiful views from the home and backyard which is nestled along a picturesque ravine. Every detail has been thoughtfully curated, showcasing a seamless blend of sophistication, comfort, and modern design. The main level offers an airy, open-concept layout enhanced by the gorgeous newly redesigned chef-inspired kitchen featuring quartz countertops, center island, custom cabinetry, and high-end stainless steel appliances, premium flooring, elegant lighting, and beautiful electric fireplace. The beautiful dining area walks out to the private patio with special ravine views. Upstairs, two extremely spacious bedrooms provide serene retreats, each finished with upscale touches and abundant natural light. The beautiful suites both come with ensuites including spectacular updated bathrooms, and large closets which continues the home's elevated aesthetic with designer fixtures and timeless finishes. The fully finished basement extends the living space, ideal for an additional bedroom, private lounge, home theatre, or stylish office - offering versatility to suit any lifestyle. In the basement you will find one more additional full bathroom perfect for guest visits. Complete with a private outdoor area and situated close to top-rated amenities, downtown Burlington, the lake, parks, and boutique conveniences, this home delivers an unparalleled blend of luxury and location. A rare offering of elegance, comfort, and modern living - truly a standout property ready for you to call home. *Please note: Pictures and Video have been virtually staged. (id:49187)
7 - 3115 New Street
Burlington (Roseland), Ontario
Step into exquisite refined living with this executive luxuriously renovated townhome, perfectly positioned in one of the area's most desirable neighbourhoods in coveted Roseland Forest. Enjoy beautiful views from the home and backyard which is nestled along a picturesque ravine. Every detail has been thoughtfully curated, showcasing a seamless blend of sophistication, comfort, and modern design. The main level offers an airy, open-concept layout enhanced by the gorgeous newly redesigned chef-inspired kitchen featuring quartz countertops, center island, custom cabinetry, and high-end stainless steel appliances, premium flooring, elegant lighting, and beautiful electric fireplace. The beautiful dining area walks out to the private patio with special ravine views. Upstairs, two extremely spacious bedrooms provide serene retreats, each finished with upscale touches and abundant natural light. The beautiful suites both come with ensuites including spectacular updated bathrooms, and large closets which continues the home's elevated aesthetic with designer fixtures and timeless finishes. The fully finished basement extends the living space, ideal for an additional bedroom, private lounge, home theatre, or stylish office - offering versatility to suit any lifestyle. In the basement you will find one more additional full bathroom perfect for guest visits. Complete with a private outdoor area and situated close to top-rated amenities, downtown Burlington, the lake, parks, and boutique conveniences, this home delivers an unparalleled blend of luxury and location. A rare offering of elegance, comfort, and modern living - truly a standout property ready for you to call home. *Please note: Pictures and Video have been virtually staged. (id:49187)
25 Dundee Street
Brantford, Ontario
Welcome to 25 Dundee Street, Brantford. This beautifully renovated 3-bedroom, 2-bathroom bungalow with over 1300 square feet of living space is fully updated and move-in ready for you and your family. Located in a family-friendly neighbourhood, the home is close to all major amenities — including grocery stores, top-rated schools, parks, the public library, restaurants, easy Highway 403 access, and the world-class Wayne Gretzky Sports Centre. Step inside to a bright, open-concept layout featuring a brand-new kitchen with a breakfast peninsula, stainless steel appliances, a separate dining area, and a spacious living room. Recent upgrades include a 100-amp breaker panel, new windows (2025), roof (2025), and doors (2025), high-efficiency furnace (2025), luxury vinyl plank flooring, LED pot light and much more. The fully finished basement offers exceptional versatility, complete with a large bedroom and walk-in closet, a recreation room, a modern bathroom with a glass shower, and a generous laundry area. A separate side entrance provides excellent potential for an in-law suite or rental opportunity. Outside, enjoy a 15' x 25' solid block workshop with new windows and an insulated garage door — perfect for a workshop, business, hobbies, or extra storage. The spacious backyard features a lovely patio, ideal for relaxing or entertaining on warm summer evenings. Don’t miss your chance to make this stunning home yours — schedule your private viewing today! (id:49187)
519 Third Line
Oakville (Wo West), Ontario
519 Third Line feels like a quiet masterpiece in motion. Framed by clean stucco lines and an intelligent outdoor lighting system that responds to time and ambience-you're immediately greeted by a sense of thoughtful sophistication. The grounds are always pristine, maintained by a fully automated lawn sprinkler system that mirrors the low-maintenance luxury found inside. Step through the main entrance that is designed to keep your family and kitchen areas truly private. The 17.5 ft foyer ceiling with rich faux wood beams gives this home a cottage-inspired calm, instantly setting the tone for the rest of the home. The engineered white oak floors flow into the family room, where custom-built solid wood panels frame a breathtaking feature wall hand-finished in authentic Italian Venetian paint-a rare touch of European elegance. The chef's kitchen is a showstopper, anchored by a stunning Lemurian Blue granite island, exclusively from Madagascar - iridescent, surrounded by Dacor and Thermador appliances, under-cabinet lighting, and toe-kick vacuum. Whether it's the main floor bedroom or the formal dining under chandelier lighting, the layout is both functional and expressive. Control the entire home from either of the two built-in iPads-one on the main, one on the upper level-including audio zones, security, and lighting. Upstairs, 3 primary sized bedrooms offer 5-star resort-style heated floor bathrooms with curb less showers, accessed through walk-in closet. The primary bath boasts a floating double vanity, backlit 72" mirror, smart toilet with heated seat, and magazine-worthy finishes. In the basement, you'll find 8-ft ceilings, oversized windows, a full rec room, and an elegant wet bar with leathered quartzite, wine rack, and beverage fridge-perfect for entertaining. The home is backed by a full water softener system, security cameras, tankless hot water, and commercial-grade Lennox HVAC. This home blends smart comfort, luxury finishings, and elevated everyday living. (id:49187)
908 - 10 Meadowglen Place
Toronto (Woburn), Ontario
Welcome to One-Of-A-Kind 1+Den, 1 Bath, 1 Locker, 541 sq. ft. Ideal for First-time home buyers, young professionals, young families, individuals who are ready to step into the market! - Don't miss the chance to own this condo unit with greatly sized balcony and unobstructed view in the sought-after Scarborough Town Centre community! Spacious and functional layout. The Den can be used as a junior bedroom or as an office - lots of possibilities! High-quality living. Centennial College - 6 min drive, Hwy 401 - 4 min drive, U of T - 10 min drive, Centenary Hospital - 7 min drive, Woburn Collegiate - 4 min drive. Close to parks, schools, and Centennial Community Centre. Check it out!!! The unit and the surroundings are a must-see! (id:49187)
5 - 614 Shoreline Drive
Mississauga (Cooksville), Ontario
Beautiful Stacked Town House In Excellent Location. Spacious, Bright Unit Features Hardwood Floors In Living Area, Dining And Den. Bright Kitchen With W/O To Private Terrace-Like Balcony, Garage With Direct Access To Unit. 2 Large Bedrooms Plus Den For Your Office And Nursery. Parking For 2 Cars And Ensuite Laundry. Complex Located In The Desirable Location. Close To All Amenities, Parks, Schools, Shopping And Hospitals, Go Train. Hwys (id:49187)
120 - 11 Applewood Lane
Toronto (Etobicoke West Mall), Ontario
Experience modern living at 11 Applewood Lane #120 - a beautifully renovated 1071 sq ft townhome where every detail has been thoughtfully upgraded! Offering two spacious bedrooms, two full bathrooms, and a convenient powder room, this home blends style, comfort, and functionality. With approximately $20,000 in recent high-quality improvements completed by licensed contractors, it's truly move-in ready. Freshly painted walls, ceilings, doors, and window frames create a bright, contemporary vibe, while new luxury vinyl flooring flows seamlessly throughout. The kitchen boasts a refreshed island and new framing connecting the floors to the cabinetry for a sleek, polished look. Enjoy 20 newly installed pot lights, updated baseboards, door casings, electrical outlet covers, refinished stairs, and upgraded doors and handles - every detail has been considered. Perfectly located in Etobicoke, this home offers unmatched convenience with Sherway Gardens Mall, IKEA Etobicoke, Costco, and top dining spots like Joey Sherway and Cactus Club Café just minutes away. Commuting is a breeze with Highway 427, Gardiner Expressway, and Pearson Airport all within easy reach, plus access to public transit nearby. Surrounded by parks, schools, and amenities, this stylish townhome delivers modern elegance in one of Toronto's most connected communities! (id:49187)
807 - 260 Sheldon Avenue N
Kitchener, Ontario
Welcome to Spruce Grove Condominiums! If you're looking for a prime location, year-round indoor swimming, and outdoor tennis at your doorstep, this building has it all. This bright and spacious 2-bedroom end unit offers the perfect blend of comfort and convenience in one of Kitchener's most desirable areas. The suite features 1.5 bathrooms, convenient same-floor laundry, and TWO OWNED UNDERGROUND PARKING SPACES - an exceptional and rare bonus. The open-concept layout includes a functional kitchen that flows into the living room, leading to a private balcony, ideal for enjoying morning coffee or unwinding in the evening. Residents of Spruce Grove enjoy a long list of amenities, including an INDOOR POOL, FITNESS/REC-ROOM, GAMES ROOM, PARTY ROOM, GUEST SUITE, PLENTY OF VISITOR PARKINGS, and a TENNIS COURT. Located near the Kitchener Auditorium, with quick access to the Expressway, shopping, transit, and parks, this condo offers a truly convenient and connected lifestyle. Perfect for professionals, downsizers, or investors - this move-in-ready home is waiting for its next owner! (id:49187)

