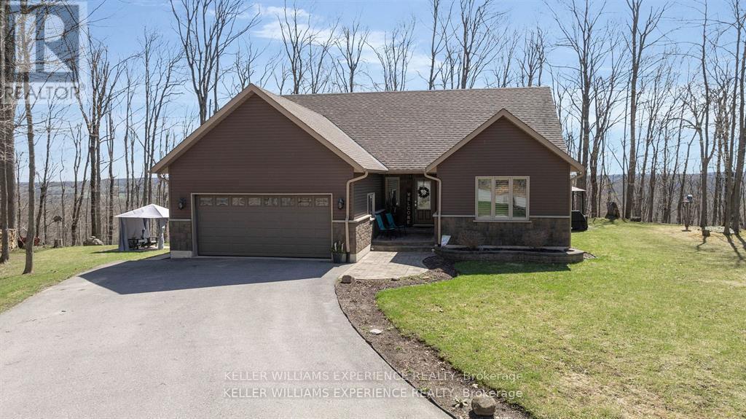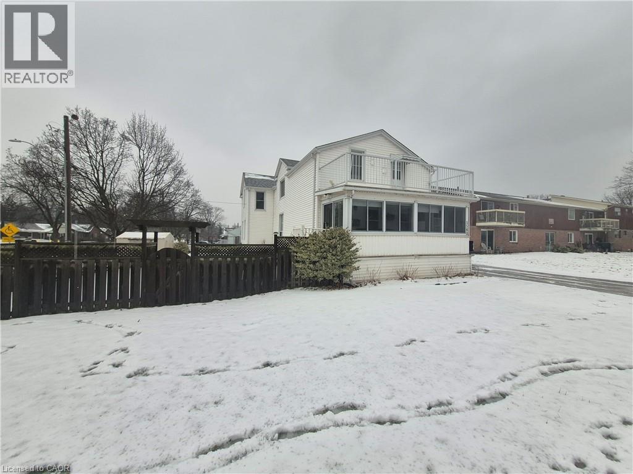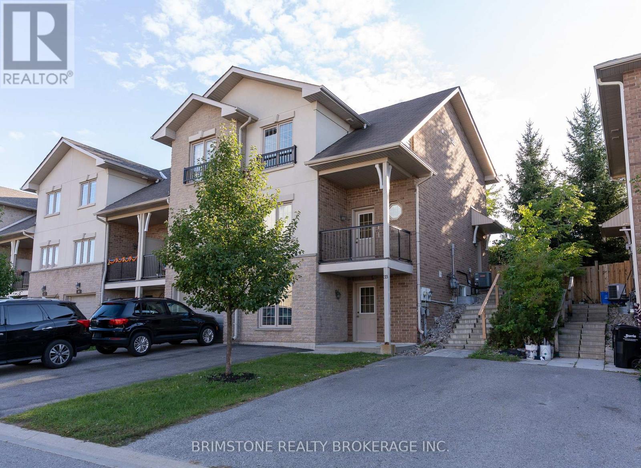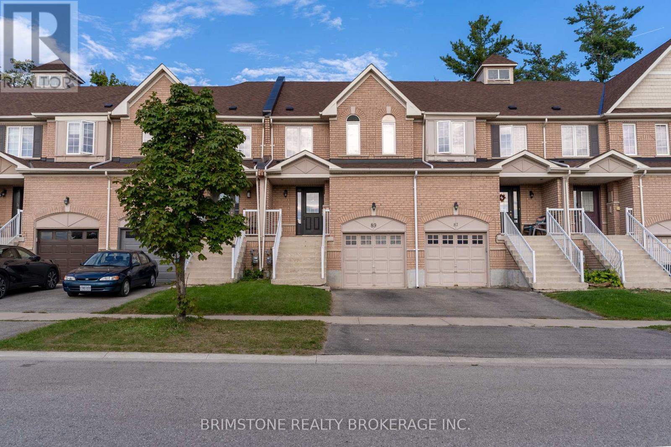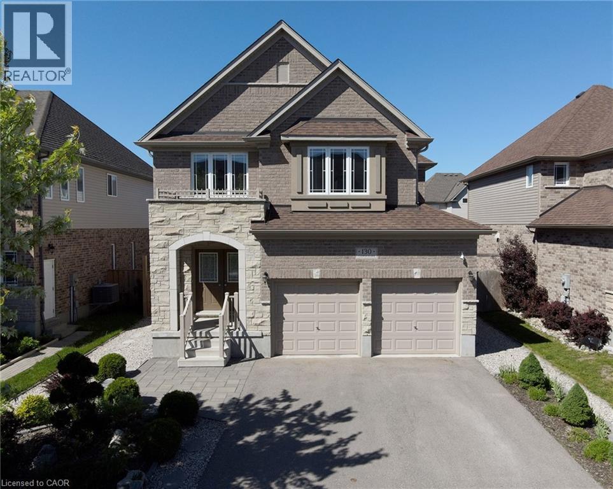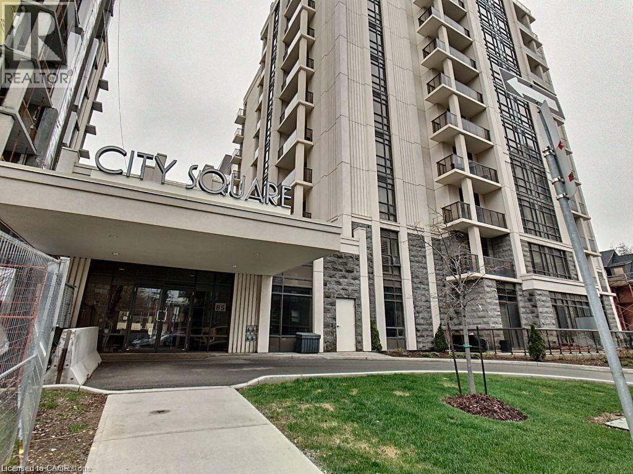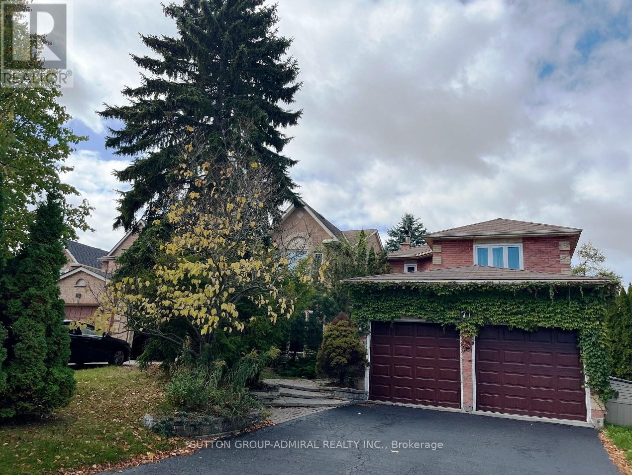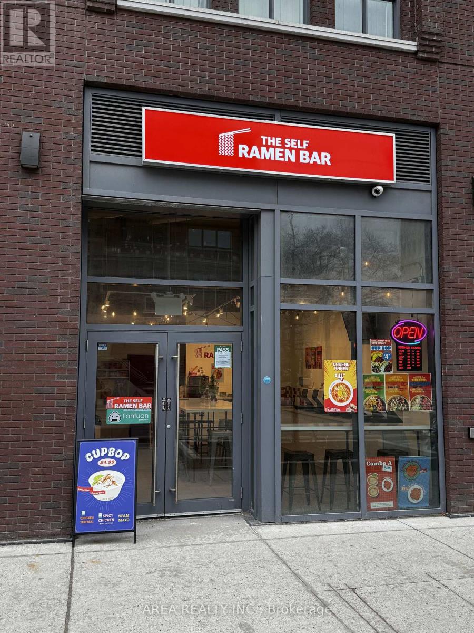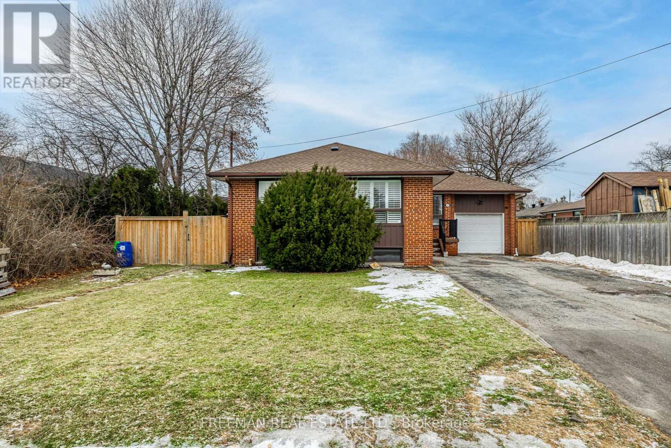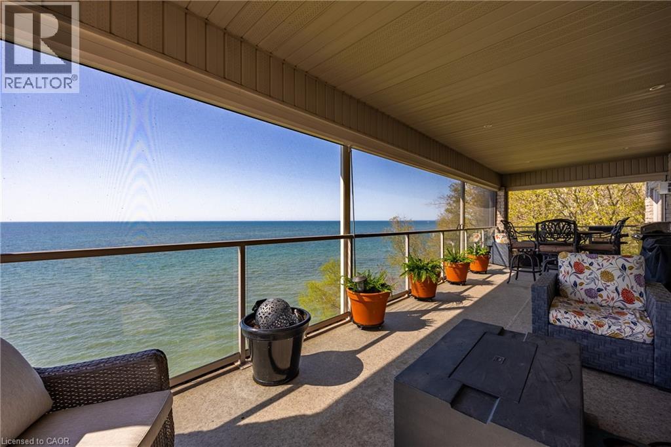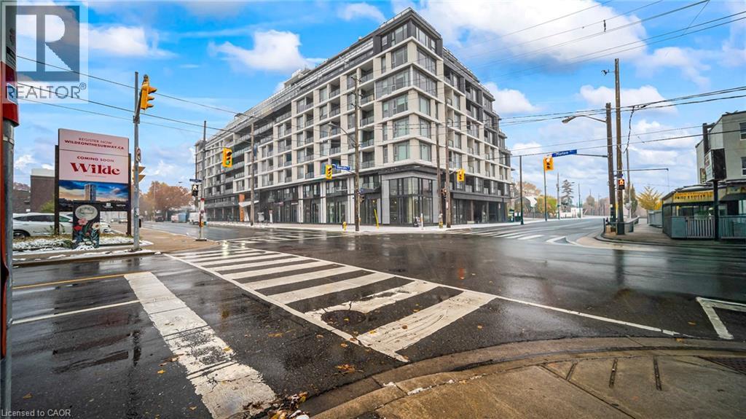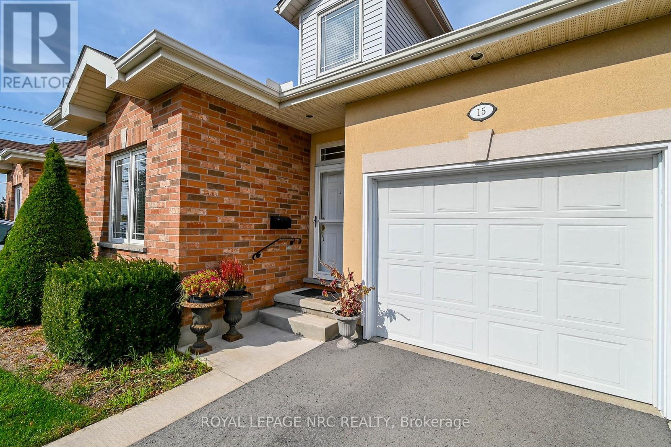5305 Line 7 N
Oro-Medonte, Ontario
Welcome to this beautifully appointed custom built 3-bedroom bungalow set on over 1.5 acres of private, forested land where peace, privacy, and stunning natural beauty await. Surrounded by mature trees and offering breathtaking views in every season, this is your perfect escape just minutes from Mount St. Louis Moonstone Ski Hill and Highway 400. Step inside to discover a chef-inspired kitchen complete with a large island ideal for cooking, gathering, and entertaining. The open-concept design creates a warm, inviting atmosphere that flows effortlessly through the home. The fully finished basement adds incredible versatility, featuring a cozy gas fireplace, a stylish wet bar, and a walk-up separate entrance perfect for guests, in-laws, or income potential. Outside, enjoy the ultimate backyard experience with multiple gazebos for shaded lounging or outdoor dining, and a custom-built fire pit perfect for evening gatherings under the stars. Whether you're seeking a full-time residence or a year-round retreat, this property combines modern comfort with the tranquility of nature. With ski slopes, trails, and easy highway access just moments away, the lifestyle you've been dreaming of is finally within reach. Come fall in love this is more than a home, it's your sanctuary. (id:49187)
5561 Dorchester Road
Niagara Falls, Ontario
This classic 1920s home is solid, spacious, and full of character, offering a rare opportunity to enjoy generous living space in a well-located property. Featuring over 1,800 square feet of above-grade living area, the home offers five bedrooms, all situated on the upper level, along with two bathrooms and a flexible layout well suited for larger households. A large front porch provides a welcoming space to relax and unwind. Set on a generous fenced lot. Application requirements: recent credit report, references, letter of employment, and two recent pay stubs. Tenant is responsible for all utilities, hot water tank rental, and yard maintenance. Garage is not included. This home is ideally located just seconds from highway access and close to all the amenities along Lundy's Lane. (id:49187)
#33 / #34 - 175 Stanley Street
Barrie (East Bayfield), Ontario
Welcome to 175 Stanley St Units 33 & 34, a fantastic duplex in Barries north end! Located just steps from Georgian Mall and all the amenities of Bayfield Street, this property offers two separate dwellings with their own utilities a fantastic opportunity for families, investors, or anyone looking for flexibility in how they live or rent.The main unit features 3 bedrooms and 2 bathrooms, a functional layout with plenty of natural light, plus both a backyard and a private balcony for outdoor space. The secondary unit on the main floor includes 1 bedroom and 1 bathroom with its own entrance perfect for in-laws, extended family, or generating rental income.With shopping, dining, schools, and parks all close by, plus easy access to Highway 400, this location is as convenient as it gets. Whether you're commuting, running errands, or heading out to enjoy Barries waterfront and trails, everything is within easy reach.This is a unique chance to own a home that combines lifestyle, comfort, and investment potential in one of Barries most desirable areas. (id:49187)
89 Winchester Terrace
Barrie (Innis-Shore), Ontario
Welcome to 89 Winchester Terrace, a charming family home perfectly situated in a vibrant and friendly neighborhood. This 3-bedroom, 3-bathroom residence offers comfort and versatility, with an unfinished basement ready for customization. The main floor features a convenient full bathroom, while upstairs youll find two more bathrooms to serve the three spacious bedrooms.The home includes a single-car garage and ample living space, making it ideal for growing families or entertaining guests.Nestled just steps away from Queensway Park, this location is perfect for outdoor activities, morning walks, or weekend family fun. Youll also enjoy easy access to local shops, schools, and amenities, ensuring everything you need is close to home.Combining practical living with a sought-after location, 89 Winchester Terrace is ready to welcome its next owner. Dont miss the chance to make this versatile property your own! (id:49187)
130 Coopershawk Street
Kitchener, Ontario
Welcome to 130 Coopershawk St. – A Stunning Executive Home in Prestigious River Ridge, Kitchener-Waterloo Discover this newly renovated and beautifully finished 5-bedroom, 4-bathroom single detached home with a double garage, available for lease in one of K-W’s most sought-after neighborhoods — River Ridge. Offering over 3,000 sq. ft. of pristine, carpet-free living space, this home has been freshly painted from top to bottom and elegantly updated to exude modern luxury. Step into the open-concept main floor, where 9-foot ceilings and the crisp, fresh paint create an incredibly bright and airy atmosphere. The spacious foyer leads to a formal dining room featuring a tray ceiling, now illuminated by new modern lighting that adds a contemporary touch to your hosting experience. The great room is bathed in natural light, boasting oversized windows that frame serene views of the exquisite Japanese-inspired garden outside. The modernized chef’s kitchen is a true masterpiece of design. It features a sophisticated two-tone aesthetic: elegant off-white cabinetry keeps the space feeling open and radiant, while a striking dark center island provides a bold, high-end anchor. The kitchen is upgraded with exquisite new quartz countertops and a matching backsplash, highlighted by a stunning waterfall edge on the island. Adjacent to the kitchen, the sun-drenched dinette is a highlight. Featuring large windows and glass door on three sides, it offers panoramic views of the backyard oasis. This space is dressed in elegant woven blinds and coordinating door curtains that harmonize perfectly with the stylish new light fixtures, creating a warm and sophisticated atmosphere. From here, step out to the backyard, which has been transformed into Zen garden. This meticulously designed, low-maintenance sanctuary exudes a sense of peace and tranquility. Complete with a gazebo, it provides a private, Zen-like retreat perfect for quiet r A rare opportunity in a prime location. (id:49187)
85 Robinson Street Unit# 602
Hamilton, Ontario
Prime investment and ideal urban retreat: This stylish 1-bedroom corner unit in the prestigious City Square is located in the heart of Hamilton’s sought-after Durand District. Enjoy abundant natural light from the bright, south-facing suite and modern, sustainable comfort with geothermal heating. Residents benefit from top-tier amenities including a spectacular rooftop terrace, professional-grade gym, and included underground parking. Its unparalleled walkability puts you moments from major hospitals, lush parks, and rapid transit. A turn-key asset for a savvy investor or a discerning young professional. (id:49187)
71 Covent Crescent
Aurora (Aurora Highlands), Ontario
Detached 3 Bedroom And Double Car Garage House Located In A Friendly Neighbourhood. A Super Safe Neighborhood! Brand-new windows throughout the house, and a brand-new entrance door. Hardwood Floor. Big Eat-In Kitchen with walk-out to the backyard. Finished basement with a bedroom and three washrooms. Nice Backyard With potential. Perfect For Bbq And Family Gatherings! Plenty Of Parking Spaces. This 3-bedroom, 4 Bath Home is ready to move in. Easy Walk To Two Primary Schools, Shopping, Parks, Golf, Transit And Trails. Don't Miss Your Chance! Just Move In & Enjoy! (id:49187)
Unit C - 233 College Street
Toronto (Kensington-Chinatown), Ontario
Fantastic Location with tons of foot traffic, in the heart of St George campus, on busy transit corridor. Your chance to buy a business in a great location with plenty of potential. Just over 700 square feet this space is newly finished and perfect for multiple retail uses. This exciting opportunity is located along busy 506 streetcar line, surrounded by UofT and plenty of pedestrian traffic. (id:49187)
171 Honiton Street
Toronto (Bathurst Manor), Ontario
Absolutely beautiful Bathurst Manor bungalow situated on rare 60ft wide lot with spa like in-ground salt water pool! This meticulously designed, and custom renovated, 3+1 bedroom, 2+1 bathroom family home features a sun drenched open concept design highlighted by the gourmet kitchen offering custom cabinetry, porcelain tile floors, quartz counters and stainless steel appliances! The oversized centre island, with matching quartz counter, anchors the main floor and operates as a perfect casual dining spot or social hub when entertaining. The spacious living/dining room, which overlooks the kitchen, has been finished with new hardwood floors, pot lights and large windows offering views of the front and side gardens. The living room is the perfect place to relax and unwind while the large dining room will comfortably accommodate family gatherings. Continuing through the home you will find 3 generously sized bedrooms, all finished with matching hardwood floors, and a cleverly designed 5pc semi en suite bathroom with separated 2pc powder room! Pure genius! Looking for additional living space? Look no further than the fully finished lower level with open concept recreational room, additional (4th) bedroom, separate office/exercise room and new 3pc bathroom! Saving the best for last, imagine enjoying summer days in your very own salt water pool, with attached hot tub! The completely private and fully fenced backyard is an entertainer's paradise! Benefit from living in Bathurst Manor, one of Toronto's most coveted neighbourhoods, with elite access to highly ranked schools, parks, community centres, shopping, access to public transit and ideal proximity to highways. Private parking for up to 8 cars and attached single car garage. This property is the one you have been waiting for! (id:49187)
140 Brown Street
Port Dover, Ontario
Nestled on a quiet, dead-end street in the heart of beautiful Port Dover, This stone bungalow offers a blend of spacious living, thoughtful design, and unbeatable location. Built in 2003, this impressive home boasts over 3,083 square feet of total living space, providing room for families of all sizes to live, work, and relax in style. From the moment you arrive, the home’s curb appeal shines with its attractive landscaping, paved driveway with decorative concrete/aggregate border, and upgraded walkway and porch that lead to a welcoming front entrance. Step inside to a flowing floor plan featuring a spacious foyer, sunlit living room with walk-out to an upper balcony with retractable screens and with Lake Erie views, dining area and eat-in kitchen ideal for entertaining or casual family meals. A main-floor bedroom and 4- piece bath add flexibility and convenience. Downstairs, the lower level is equally impressive, offering a generous rec room, home office, luxurious master suite with walk-in closet and ensuite, one additional bedroom, another full bath, and a walk-out to the lower deck area— perfect for outdoor relaxation or hosting summer get-togethers. The oversized 27' x 30' heated garage offers ample room for vehicles and storage, completing the practical layout. You’re just minutes from the town’s beloved beaches, boutiques, and local eateries, including lakeside dining and quaint cafes. Whether you’re enjoying a stroll along the pier or a day at the beach, this community offers smalltown charm with big personality. Even better, you’re within easy driving distance to Hamilton, Brantford, and other nearby cities, making commuting a breeze while enjoying the tranquility of lake-town life. If you're seeking a spacious, beautifully maintained home in a location that truly has it all. Check out the virtual tour and book you showing today. (id:49187)
556 Marlee Avenue Unit# 412
Toronto, Ontario
The Dylan Condos presents sophisticated urban living in the vibrant heart of Midtown Toronto. This 1-bedroom + 1 den, 2-bath suite showcases high ceilings, floor-to-ceiling windows, and a bright open-concept layout filled with natural light. The contemporary kitchen is designed with sleek cabinetry, stainless steel appliances, and generous counter space-ideal for both cooking and entertaining. The spacious bedroom provides a serene retreat, complemented by in-suite laundry, One parking space, a locker included and dedicated bicycle parking. Residents enjoy exceptional amenities including a fitness centre, party room, visitor parking, and professional on-site management. Perfectly situated in one of Toronto's most connected neighbourhoods, you're just steps from Lawrence West Subway Station, Yorkdale Mall, Allen Road, and Highway 401.With shops, dining, parks, and schools nearby, this location offers the ultimate in comfort and convenience. (id:49187)
15 - 4300 Kalar Road
Niagara Falls (Ascot), Ontario
Great North End condo with single attached garage. 2 bedrooms main floor and one down in finished basement. From the moment you enter this gem, bright and cheery open concept kitchen with breakfast bar, expanding living room and dining with gas fireplace. Spacious primary bedroom with 4pc ensuite bath and wall of closets. 2nd main floor bedroom currently used as den/office. Great walk up loft overlooking main floor (vaulted ceiling) perfect space to relax with a good book. Additional main floor 3pc bath with M.F. laundry hookups. Basement well finished with large recreation room, 3rd bedroom and 3 pc bath, perfect space for visiting family or friends. Large "L" shaped utility room (currently washer/dryer set up). Extra's included central vac, concrete patio off living room. Garage door opener, small quiet complex. Close to shopping, quick highway access, bus route, walking trails and green space. Time to enjoy the freedom of condo living, let someone else do all the maintenance while you enjoy your hobbies, travel etc. Call now for your private viewing. (id:49187)

