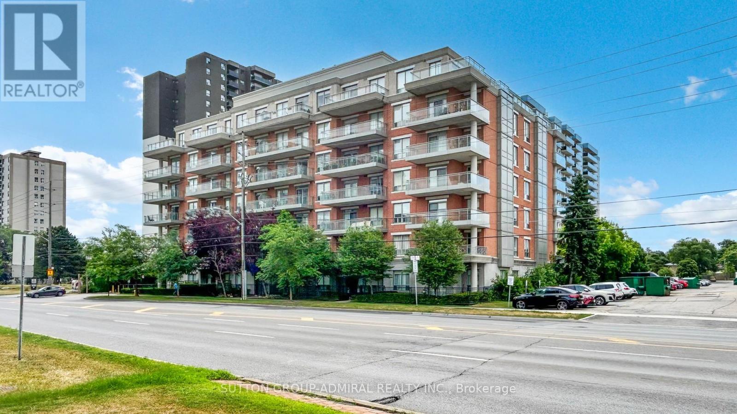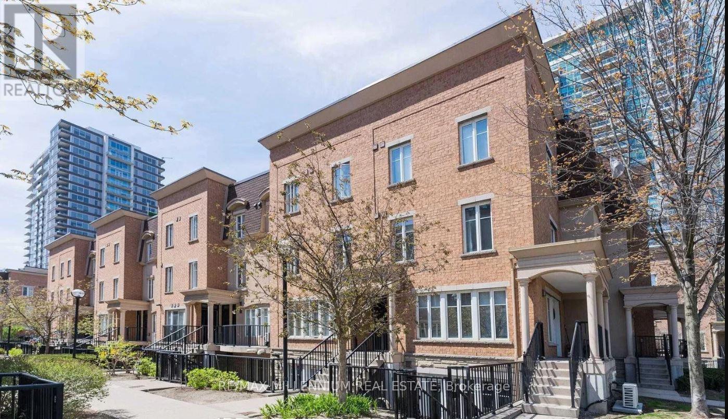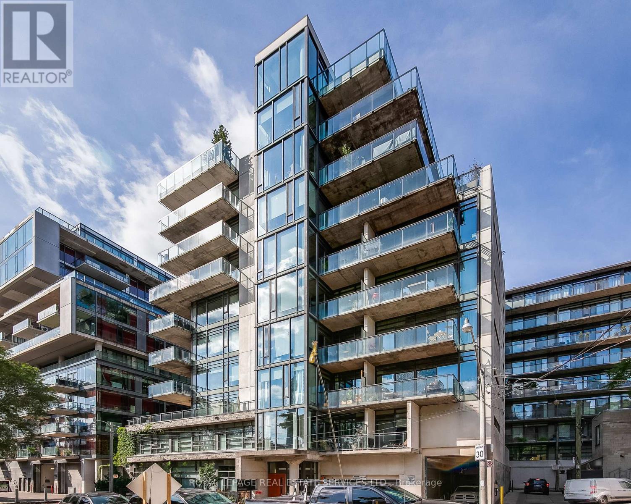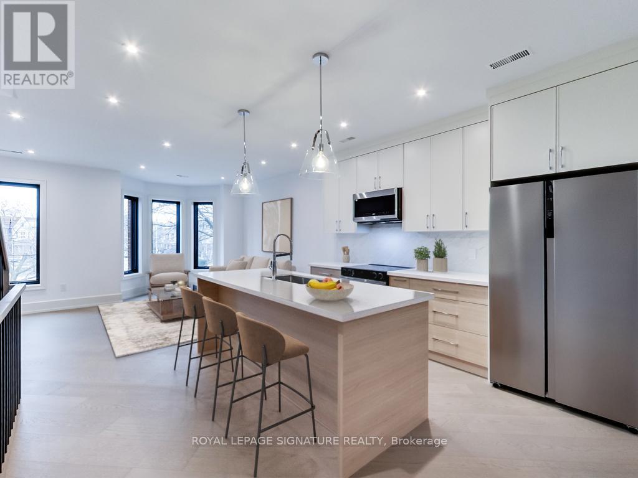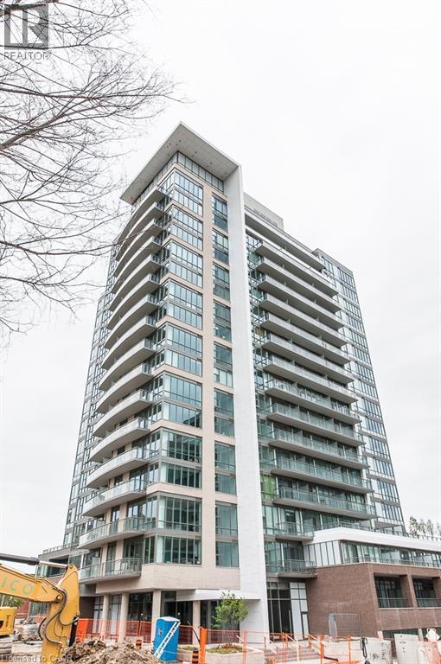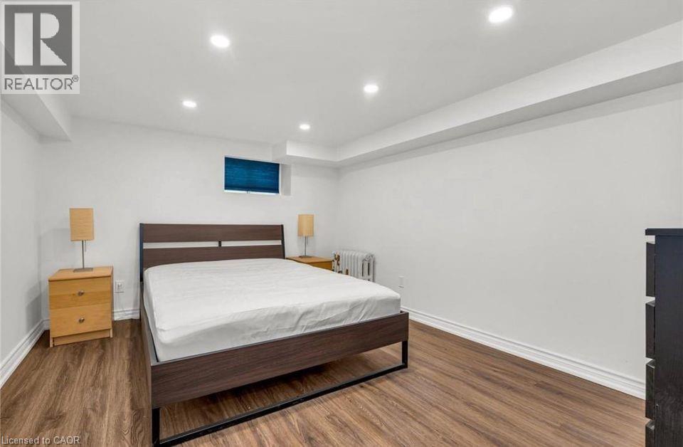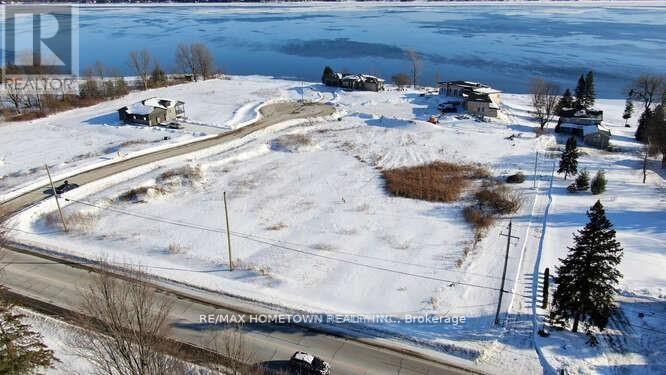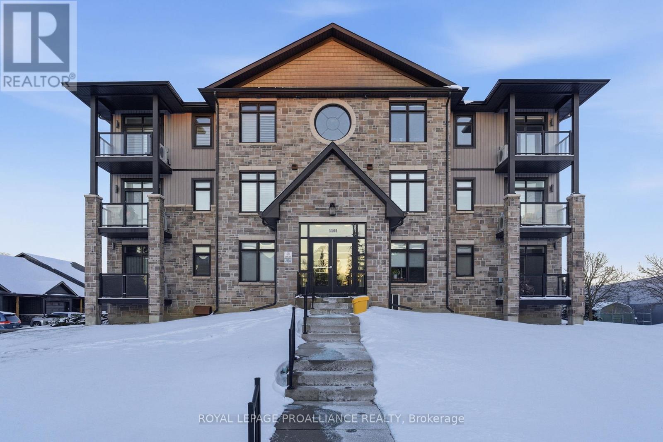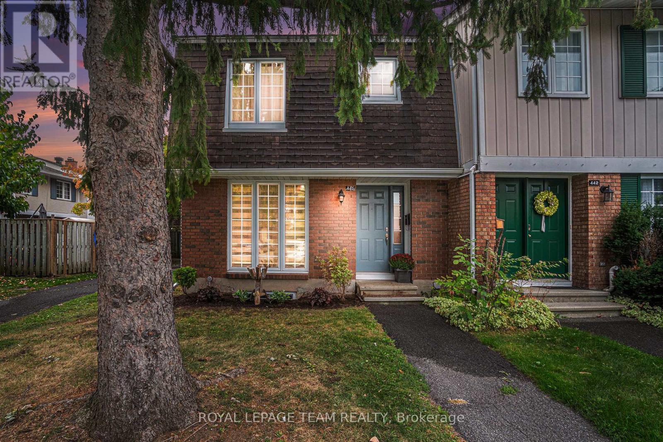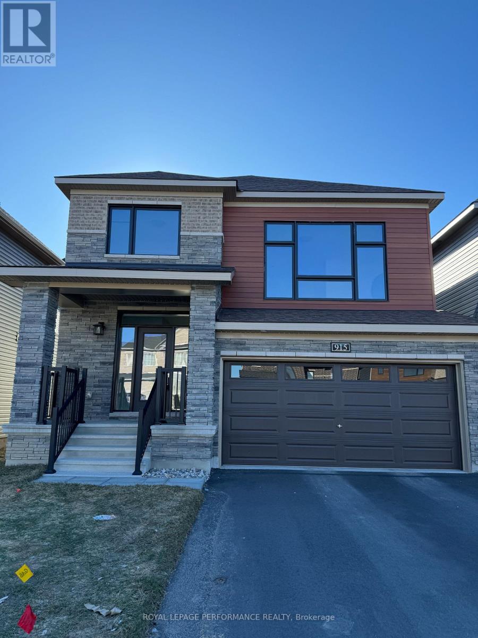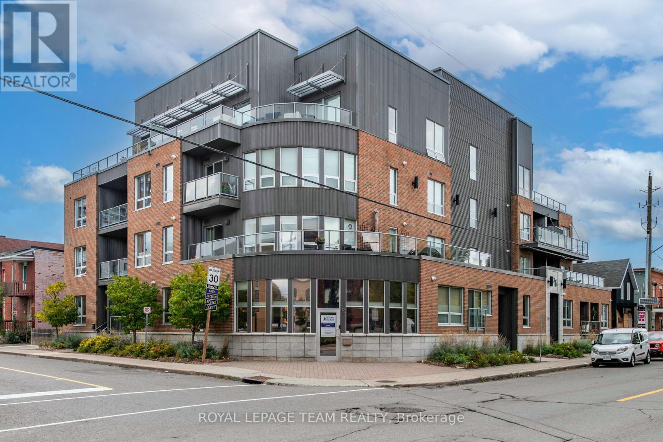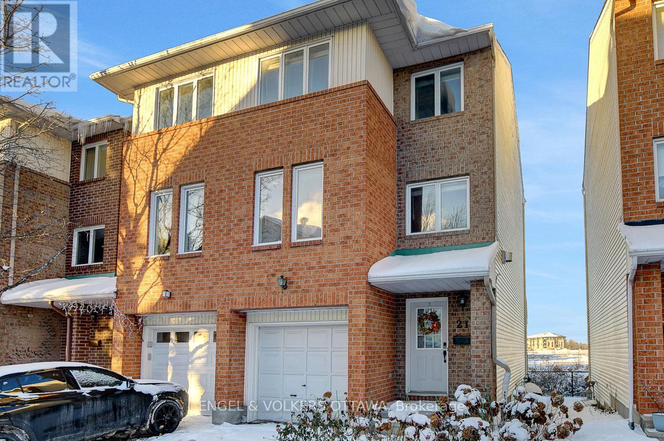505 - 777 Steeles Avenue
Toronto (Newtonbrook West), Ontario
Luxury 1+Den in Prime Uptown Toronto. Experience sophisticated city living in this bright and spacious suite featuring 9' ceilings, floor-to-ceiling windows, and a functional open-concept layout. The den can easily serve as a second bedroom or home office. Enjoy a large private balcony, granite countertops. Located in a quiet boutique building surrounded by Uptown Toronto's most vibrant neighborhoods- minutes to York University, Finch & Downsview Subway, transit at your door step, Major grocery stores, Shoppers, Banks shopping, cafés, restaurants, and top-rated schools.... You are very close to all amenities.. truly a place that shows to perfection! (id:49187)
837 - 46 Western Battery Road N
Toronto (Niagara), Ontario
Located in the bustling core of Liberty Village, Unit #837 at 46 Western Battery Road delivers the perfect balance of style and functionality. This well-appointed townhouse boasts two spacious bedrooms, two full bathrooms, including a private four-piece ensuite and a dedicated dining space ideal for everyday living and entertaining. Thoughtful storage throughout the home adds to its livability. Residents will love the close proximity to an eclectic mix of amenities, such as trendy shops, local markets, diverse restaurants, vibrant bars, fitness centres, banks, and convenient grocery stores like Metro. Fitness lovers will appreciate having GoodLife Fitness just around the corner. For those who enjoy the outdoors, the vibrant King West district and picturesque lakefront trails are just minutes away. With easy access to both TTC and GO Transit, commuting is a breeze. Set within a dynamic and connected community, this unit offers an ideal lifestyle with direct links to downtown Toronto. (id:49187)
409 - 10 Morrison Street
Toronto (Waterfront Communities), Ontario
Rarely offered Fashion District Lofts! Vibrant King St West! Ultra stylish 1 bedroom plus den loft, with underground parking spot includes the rear, & super-convenient, large format locker right in front of your car. Renovated bathroom with custom b/i cabinetry, shelves & marble tile walk-in shower. Gourmet Scavolini kitchen with island is open to the living-dining with w/o to the large balcony. Hardwood floor, custom blinds, high ceilings, granite counters. Building includes visitor parking, bike locker rooms & a ground floor garden amenity space. Coffee shops, eateries, supermarkets, nightlife, a dog park, gyms, The Well, and Waterworks Food Hall all within walking distance. This boutique sleek contemporary soft loft building is the ultimate address for the Toronto urbanite. (id:49187)
Upper - 357 Dovercourt Road
Toronto (Trinity-Bellwoods), Ontario
Welcome to 357 Dovercourt Road - a beautifully newly renovated upper-level residence offering approximately 1,600 sq ft of refined living across the upper two floors, featuring soaring ceiling heights ranging from 8 to 11 feet. This 4-bedroom, 2-bathroom home showcases high-end finishes throughout, including a designer kitchen with integrated appliances, wide-plank hardwood flooring, spa-inspired bathrooms, and thoughtful modern detailing. Enjoy the comfort and efficiency of your own private furnace, on-demand hot water system, and central air conditioning, along with the convenience of a dedicated laundry room. Seamless indoor-outdoor living is enhanced by a private balcony, ideal for entertaining or quiet evenings at home.Perfectly positioned in one of Toronto's most sought-after neighbourhoods, this home is located within the catchment area for Ossington Old Orchard School and just steps to the YMCA, the vibrant Ossington Strip, and iconic Trinity Bellwoods Park. Surrounded by top restaurants, cafés, boutiques, and transit, this is turnkey urban living at its finest. Be the first to live in this beautifully newly renovated residence. (id:49187)
85 Duke Street W Unit# 1604
Kitchener, Ontario
Move-in ready, this beautiful sub-penthouse suite offers 2 bedrooms and 2 bathrooms with an impressive 10-foot ceiling, 840 sq. ft. of interior living space, and an expansive 340 sq. ft. private balcony — perfect for professionals seeking comfort and urban living. The kitchen features upgraded cabinetry and finishes, and the spacious, functional layout is complemented by spectacular city views. Located in the heart of Downtown Kitchener, everything is just steps away — restaurants, cafés, shops, Kitchener Market, parks, schools, City Hall, and public transit. Included: Water & heat. Not Included: Hydro, Tenant insurance, Cable / Internet. Building Amenities: Front-desk concierge, Furnished outdoor patio with BBQ, Party room with kitchen, Media lounge with TV, Bicycle storage. Residents of 85 Duke St also enjoy access to the amenities at 55 Duke St, including: Fully equipped gym, Swim area, Yoga studio, Rooftop running track. Rental Requirements: No pets & no smoking, Rental application, Full credit report, Last 2 months’ pay stubs, Government-issued photo ID, Successful applicants will be required to submit a formal Agreement to Lease. (id:49187)
100 Dunsmure Road Unit# 3
Hamilton, Ontario
1 bedroom, 1 bathroom ALL INCLUSIVE lower unit. Situated in a tree lined neighbourhood, tenants can enjoy this quiet area while still being close to all amenities. Amply storage space within the unit, shared coin laundry. Landlord maintains lawn/garden and snow removal. Weekly cleaners for the shared common space. Tenant can enjoy laid back lifestyle and enjoy not having to worry about utilities, besides internet/cable. Street parking only. Available March 1st. (id:49187)
2 Shoreside Way
Augusta, Ontario
Riverview Lot with Dock & Boat Slip-Build Your Dream Home--Looking for that special property offering breathtaking river views, direct water access, and your own boat slip? Your search ends here. This exceptional one-acre lot is located in a quiet, upscale subdivision of just seven exclusive homesites-perfect for creating the executive-style residence you've always envisioned. A short walk takes you straight to your boat-no more marina fees ever again. Enjoy sun-filled days, tranquil surroundings, and the convenience of being only a short drive to Brockville, Prescott, and Highway 401. The dock is already in place, so you can start planning immediately-draw up your designs, secure your builder, and make your move in 2026. All relevant documents are available to buyers through their agent, including Restrictions & Covenants, Schedules D, I & J, grading information, and more. The buyer is to complete their own due diligence regarding dock fees. Opportunities like this are rare-secure your riverfront lifestyle today. (id:49187)
304 - 304-1109 Millwood Avenue
Brockville, Ontario
Elevate your lifestyle in one of Brockville's most walkable neighbourhoods. This refined top-floor 2-bedroom condo offers a thoughtful blend of upscale finishes, smart design, and everyday ease. At the centre of the home is a sleek white kitchen with quartz countertops and an oversized island-ideal for entertaining or relaxed day-to-day living. Soaring 9-foot ceilings and expansive glass doors open to a private balcony, creating a bright, open atmosphere filled with natural light. The primary suite is a true retreat, featuring a walk-in closet and a stylish 3-piece ensuite with a walk-in shower, while a full second 4-piece bath comfortably accommodates guests. Hardwood flooring flows throughout, paired with in-floor radiant heating for exceptional year-round comfort. A well-planned laundry and utility room adds valuable storage and functionality. This secure, fully accessible building includes elevator access, underground parking, and a large storage locker-details that enhance daily living. With walking trails, shops, and the Memorial Centre just moments away, you'll enjoy easy access to local amenities while benefiting from the privacy of top-floor living. Move-in ready, beautifully finished, and perfectly positioned, this is condo living at its best. Click "Virtual Tour" for tour, floor plans and pictures (id:49187)
218 - 440 Kintyre Private
Ottawa, Ontario
Welcome to 440 Kintyre Private, a charming END-UNIT townhome nestled in the heart of Ottawas desirable Carleton Heights Rideauview neighbourhood. This spacious three-bedroom, two-bathroom residence offers the perfect blend of comfort, character, and convenience for families, professionals, or savvy investors. Step inside to discover a warm and inviting living space anchored by a rare wood-burning fireplaceideal for cozy evenings and adding timeless ambiance to your home. The layout flows seamlessly from the bright living room into a functional kitchen and dining area, with ample natural light pouring in from the end-units extra windows.Downstairs, the finished basement provides a versatile retreatwhether you envision a home office, media room, or guest suite, the possibilities are endless. Upstairs, generous bedrooms offer privacy and comfort, while the full bath ensures convenience for busy mornings.Outside, enjoy the tranquility of a quiet private street with easy access to parks, schools, shopping, and public transit. 440 Kintyre Private is more than just a home its a lifestyle opportunity in one of Ottawas most connected communities.Whether you're starting out, settling down, or looking to expand your portfolio, this property is ready to welcome you. (id:49187)
915 Lakeridge Drive
Ottawa, Ontario
PRIME LOCATION Exceptional home , set on a large lot within close proximity to the pond! From the moment you walk in - you will never want to leave! this sun-filled executive home offers exquisite quality, features & design throughout. Featuring a formal living room, dining room, soaring windows, stylish kitchen and open views of the gorgeous family room between the 2 floors. Hardwood throughout the main floor, the second floor boasts 4 great sized bedrooms with one ensuites . unfinished very spacious basement with high celling, close to all amenities, Tenant pay all utilities and Hot Water Tank rental, Book your showing today. (id:49187)
102 - 390 Booth Street
Ottawa, Ontario
Welcome to Z6 Urban lofts. This low-rise condo is conveniently located walking distance to Pimisi LRT, some of the cities best restaurants and activities in Little Italy, Chinatown and Dows Lake with a walk score of 94 and bike score of 100. Large 1 bed, 2 bath floor plan with a large private outdoor terrace w/bbq hookup. The upgraded kitchen has stainless appliances, granite breakfast bar and shaker cabinets. The open concept living/dining space is great for entertaining. Primary bedroom has huge walk-in closet and ensuite. In-unit laundry, underground parking and 1 locker nicely complete your next condo! Fibre Optics Internet is included. (This condo is not facing Booth and 1st floor of residential units is actually 2nd level of the building). (id:49187)
21 Drayton Private
Ottawa, Ontario
Rare end unit on a quiet cul de sac. Steps to Montfort & amenities. Discover the perfect blend of privacy and convenience at 21 Drayton Private. This bright, beautiful end-unit townhome offers a rare sanctuary in the city, backing directly onto the former Rockcliffe Base (Wateridge Village). The main floor welcomes you with a cozy family room that opens onto a custom-built private deck. Head up to the second level to find a spacious, sun-filled eat-in kitchen, a dedicated pantry, and loads of cupboard space. Step out from the kitchen onto the second-level balcony for your morning coffee. The open-concept living and dining area is anchored by a warm gas fireplace and gleaming hardwood floors, making it ideal for entertaining.The top level features three generous bedrooms filled with natural light and a full family bathroom. The home features a mix of hardwood, laminate, and carpet for comfort and style throughout. Located in a prime "commuter's dream" neighbourhood, you are walking distance to the Montfort Hospital, the National Research Council (NRC), and the CSIS campus. Excellent access to public transit. The St. Laurent LRT station is just a short connection away. Enjoy nearby shopping at St. Laurent Shopping Centre, groceries on Montreal Road, and the recreational pathways along the Aviation Parkway. Available immediately. Don't miss this opportunity to live in a quiet, private enclave minutes from everything (id:49187)

