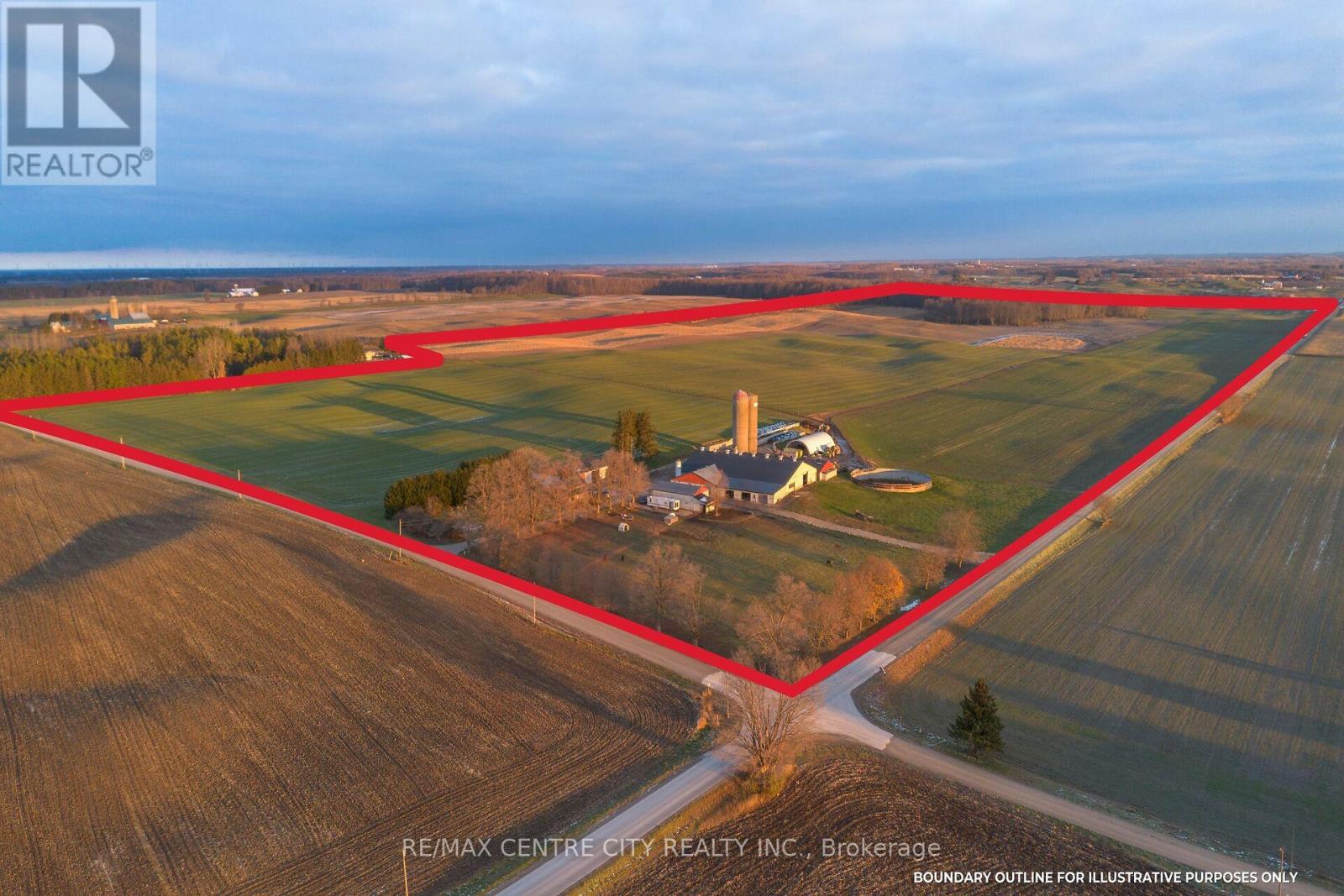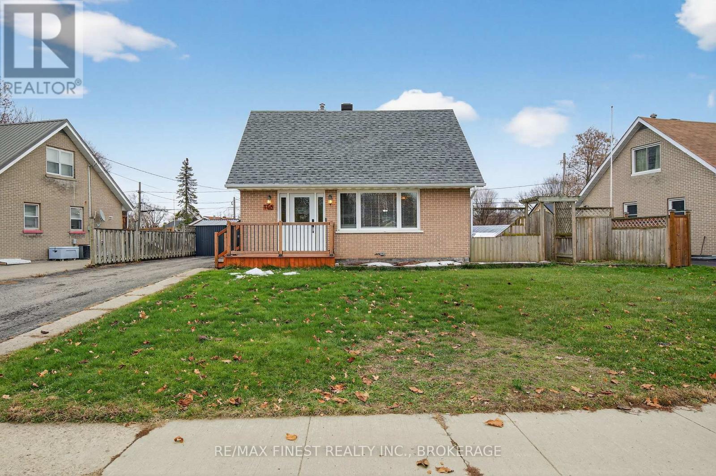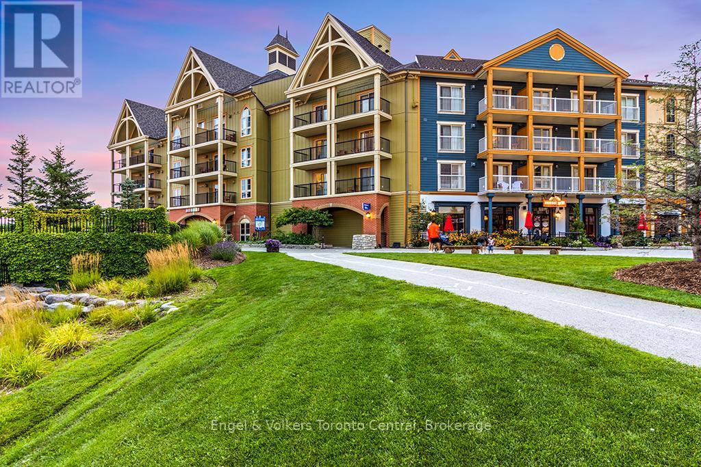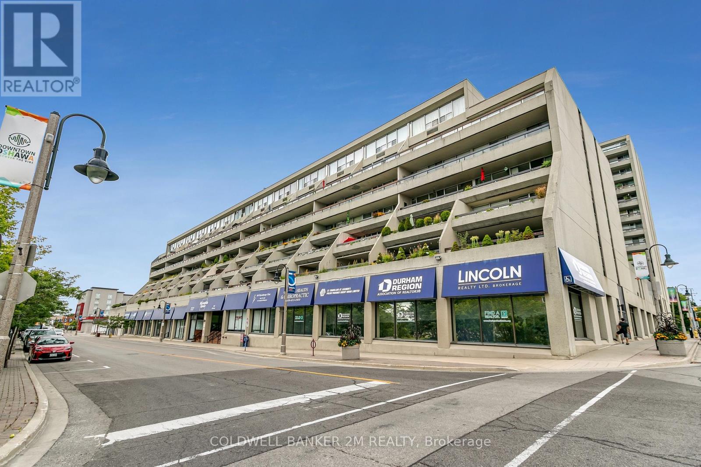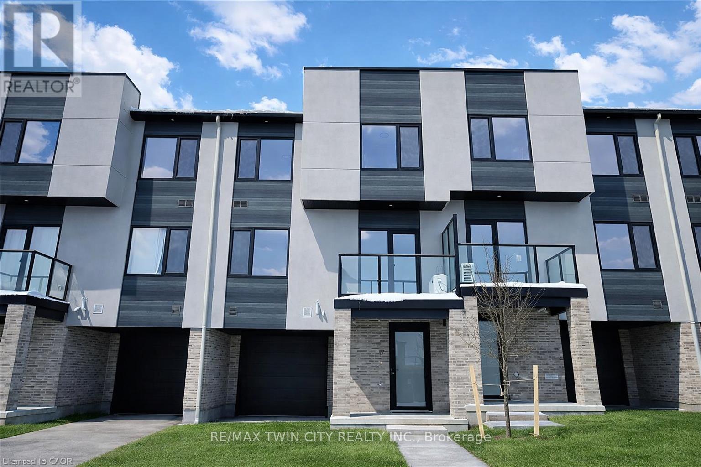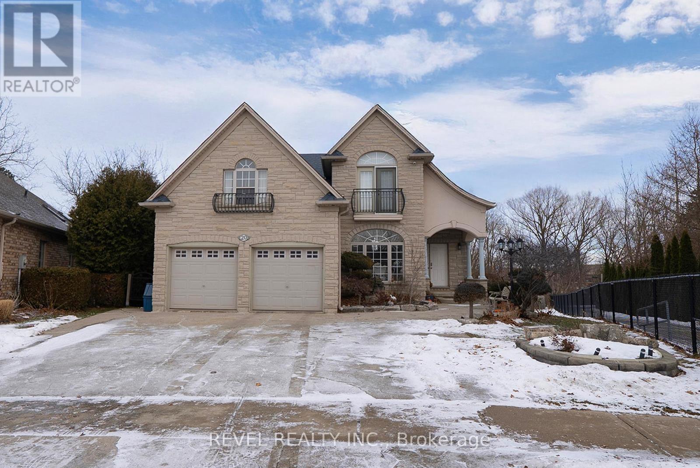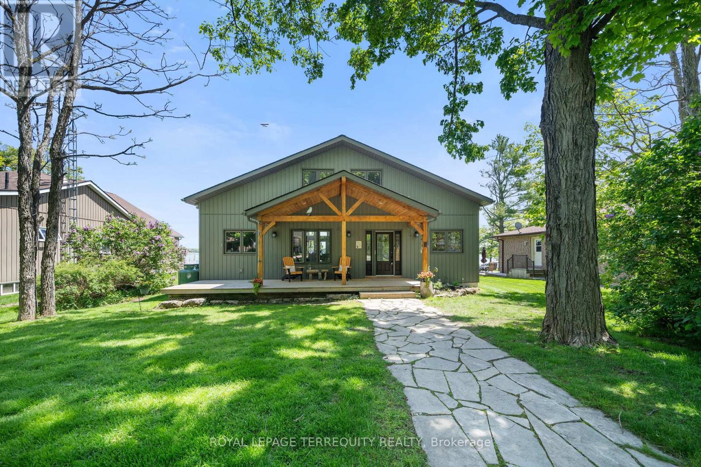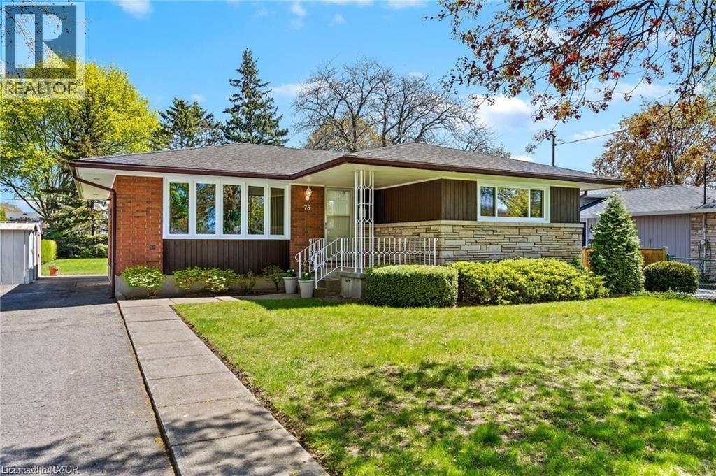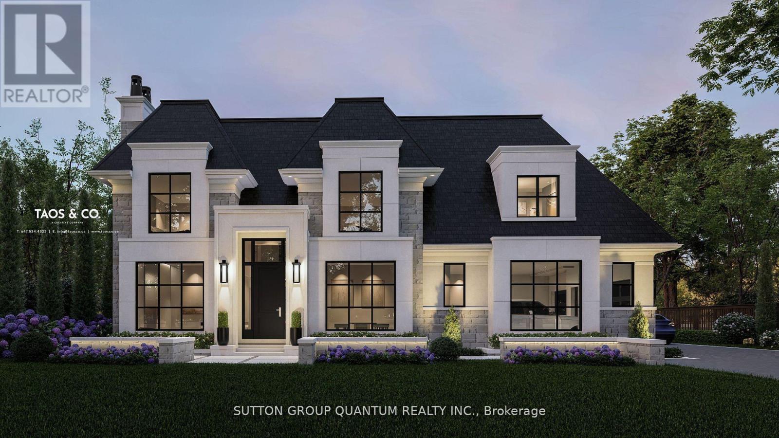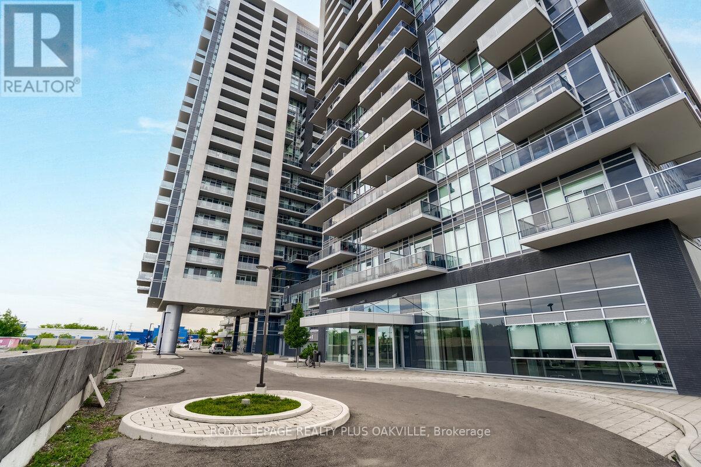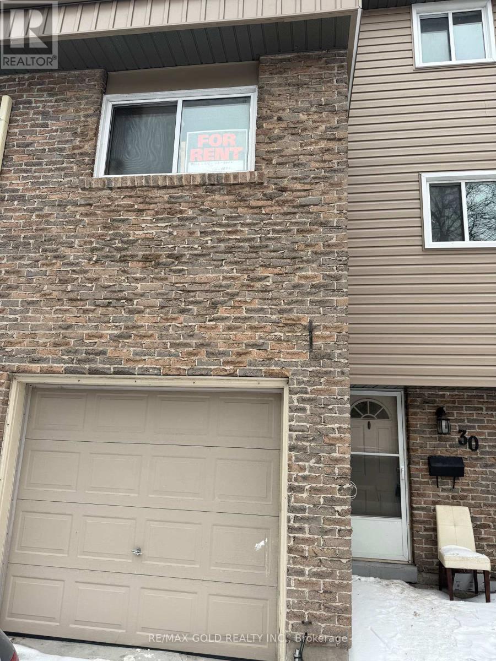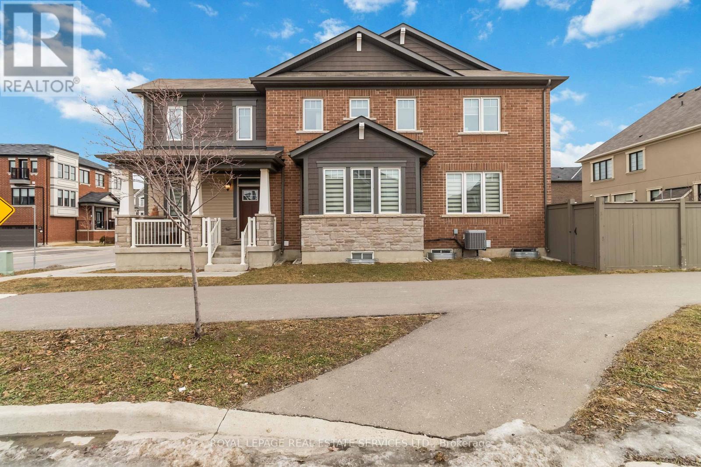38152 Hawkins Road
Ashfield-Colborne-Wawanosh (West Wawanosh), Ontario
Welcome to this turnkey dairy operation, in the heart of Huron County.Located just a few minutes from the town of Auburn, this farm offers 92.22 KG Saleable Quota with livestock and feed, all set on 189 acres. Fronting on two roads, this convenient corner farm comes with 175 workable acres of productive Harriston loam and Parkhill loam soil. Inside the freestall barn, you will find two A-4 Lely robotic milkers installed in 2022, Lely feed pusher, 107 stalls, pack area, and lots of room for young stock in two barns connected with a covered alley. There is ample room for milk storage in the 1600 gallon milk cooler. Manure is handled with alley scrapers, out to an 850,000 gallon manure pit and a bit of pack penning. Feed is stored in 2 large feed bunks as well as a 43 X 80 Coverall. Outbuildings include an 80 X 60 drive shed and a 60 X 60 heated shop with concrete floor. The well maintained 4-bedroom, 2 bathroom home is perfect for a family, offering an expansive front yard with many mature trees, wrap around porch, and large living spaces. (id:49187)
105 Salisbury Avenue
Brockville, Ontario
Step inside this fully renovated brick home in the heart of Brockville and enjoy modern comfort wrapped in classic charm. Completely updated from top to bottom, this 3-bedroom, 1-bath home(with 2 bedrooms on the upper level and 1 on the lower) offers a truly move-in-ready opportunity including a new roof in 2023. The stunning new kitchen steals the show with contemporary finishes, brand-new appliances-including fridge, stove, dishwasher, washer and dryer-and a sleek new hood fan. The bathroom has also been thoughtfully renovated, offering fresh style and function. Throughout the home you'll find new light fixtures, updated outlets, all-new window coverings, and a full interior repaint that brings a bright, clean feel to every room. New carpeting on the staircase and upper bedrooms adds comfort and warmth, while refinished basement stairs provide a polished aesthetic. Major updates include a brand-new furnace and AC unit, a new entrance door, a new smart thermostat, and even a new gas connection for your BBQ. At the end of the driveway, a newly built outdoor shed provides excellent storage for tools or seasonal items. With so many upgrades already completed, this home delivers peace of mind, modern convenience, and exceptional value. With close access to the 401 you are never too far from where you need to be. Just move in and enjoy everything Brockville has to offer. (id:49187)
423 - 190 Jozo Weider Boulevard
Blue Mountains, Ontario
NEWLY RENOVATED FOURTH FLOOR GEM - BACHELOR RESORT CONDOMINIUM - Hip & Cool bachelor suite in Mosaic at Blue, located at the base of the ski slopes in Ontario's most popular four-season resort; Blue Mountain Village. This luxurious suite sleeps 4 (queen bed and pull-out couch) and is being sold fully furnished. Nine foot ceilings on the fourth floor makes the suite feel open and spacious. This gorgeous resort condominium is equipped with a full kitchenette with two stove-top burners and makes the suite feel incredibly spacious. Enjoy the view of Water Street. Mosaic at Blue offers a year-round outdoor heated swimming pool, an over-sized free form year-round outdoor hot tub, sauna, fitness room, private owners lounge and two levels of heated underground parking. Blue Mountain Resort offers owners a full service rental program to help offset operating expenses while still allowing liberal owner usage. HST is applicable but can be deferred. 2% BMVA one-time entry fee is applicable. Condo fees include utilities. The suite was completely refurbished and completed December 2025. (id:49187)
1014 - 55 William Street E
Oshawa (O'neill), Ontario
Experience The Best Of Downtown Oshawa Living In This Stunning 2 Bedroom, 1.5 Bathroom Condo! Enjoy South Facing Views And Two Walk-Outs To Your Extensive Covered Balcony. Perfect For Taking In The Sights And Sounds Of The City. Located In The Heart Of Downtown Oshawa This Condo Offers The Perfect Blend Of Style, Convenience, And Luxury. A Beautifully Maintained Unit Featuring An Open Concept Main Area With An Up-Dated Kitchen, Shiny Stainless Appliances, Quartz Counters And A Breakfast Bar. Short Walk Or Drive To Many Amenities Such As Costco, Restaurants, The Tribute Centre For Hockey Games And Concerts, Events At The Regent Theatre, The Ontario Tech Downtown Campus, Golf Club, Hospital, Places Of Worship, Oshawa Centre And 401. Spaciuos Primary Bedroom With A Large Closet And 2 Piece Bathroom. Ensuite Laundry Hook-Up. Large Ensuite Locker Appr. 4.5'x7.2 Newer Heat Pumps- Living Room 2022, Primary Bedroom 2024. (id:49187)
17 - 4255 Lismer Lane
London South (South W), Ontario
Welcome to 4255 Lismer Lane, Unit 17, London. Bethe first to call this stunning, never-lived-in residence your home. Thoughtfully designed with a contemporary aesthetic, this property showcases soaring ceilings, expansive windows that flood the space with natural light, and a seamless open-concept layout connecting the living, dining, and kitchen areas-ideal for everyday living as well as entertaining guests. The modern kitchen is complemented by stylish finishes and functional design, while the spacious bedrooms offer comfort, privacy, and generous closet space. Elegant details and quality craftsmanship are evident throughout, creating a warm yet sophisticated atmosphere. Move-in ready and in pristine condition, this home is conveniently located near public transit, highly regarded schools, parks, and a wide range of shopping, dining, and recreational amenities. This is a rare opportunity to own a beautiful, brand-new home in a sought-after neighbourhood. Schedule your private viewing Today! (id:49187)
Lower - 20 Casson Lane
Brantford, Ontario
Welcome to 20 Casson Lane, Brantford - a fully renovated 2-bedroom, 1-bathroom walkout lower unit that truly doesn't feel like a basement. This bright and spacious unit offers nearly 1,500 sq ft of living space, with tons of pot lights and large windows throughout, bringing in an incredible amount of natural light. The layout features two large bedrooms, a spacious living room, and a separate TV room that can also serve as a home office or dining room. The unit has been completely renovated and features new hardwood flooring throughout, quartz countertops, gold hardware and a modern glass shower. The kitchen is a standout with upgraded built-in appliances, refinished cabinetry, quartz counters, and wall-to-wall pantry storage. An in-unit washer and dryer adds to the convenience. Enjoy access to a large shared backyard that is maintained for you, as well as an exclusive parking space. Rent is $2,250 per month plus 40% of utilities. Located close to public transit, parks, a golf course, and shopping - 20 Casson Lane is a great option for anyone looking for space, light, and quality finishes. (id:49187)
18 Miller Road
Kawartha Lakes (Fenelon), Ontario
Experience Exceptional Waterfront Living On Beautiful Cameron Lake, Part Of The Renowned Trent-Severn Waterway, Featuring 69 Feet Of Pristine, Sandy, Weed-Free Shoreline, A Private 491-Foot Deep Lot, And Breathtaking Expansive Lake Views. Enjoy Unmatched Lakeside Amenities Including A 70-Foot Pressure-Treated And Aluminum Dock With Lounge Area, A 12' X 20' Boathouse, And A Lakefront Deck Complete With A Built-In 240-Gallon Hot Tub. This Side Of The Lake Is Perfect For Boating, Swimming, Fishing, And Relaxing By The Water. Known For Its Sandy Shorelines And Four-Season Recreation, Cameron Lake Is A Highly Sought-After Destination For Both Seasonal And Year-Round Living. This Stunning Custom Home Offers Over 2,200 Sq. Ft. Of Finished Living Space Across Three Levels, Providing Ample Room For Family And Guests. The Home Showcases Vinyl Board-And-Batten Siding With Architectural Accents, A Covered Front Porch With Knotted Pine Tongue-And-Groove Ceiling, And An Open-Concept Interior Highlighted By Walnut Hardwood Flooring Throughout The Main And Upper Levels. The Farmhouse-Style Kitchen Features Stainless Steel Appliances, Granite Countertops, Pot Lights, And Crown Molding, While The Great Room Impresses With Soaring 18-Foot Vaulted Ceilings And Oversized Windows Framing Spectacular Lake Views. The Primary Suite Offers Vaulted Ceilings, Lake Views, A Walk-In Closet, And A 3-Piece Ensuite With A Clawfoot Tub. A Spacious Loft/Bedroom Provides Additional Living Space With Unobstructed Views. Main-Floor Laundry Adds Convenience. This Home Is Built With An ICF Foundation For High Energy Efficiency, The Finished Lower Level Includes Heated Floors, A Large Living Area, Home Office Space, Potential Fourth Bedroom, And A Walkout To The Side Yard With Professionally Installed Armor Stone Retaining Walls. (id:49187)
78 Leaside Drive Unit# Lower
St. Catharines, Ontario
Brand New, Never Lived In Legal 2 bedroom Lower Unit located in a preferred North End neighbourhood on a quiet, tree-lined street. This newly constructed lower unit provides modern finishes and a clean, contemporary living space. Convenient access to public transit with bus stops just one block away. Enjoy an active lifestyle with walking and biking trails only ½ km to the Welland Canal Parkway, 3 km to Malcolmson ECO Park, and 4 km to Sunset Beach on Lake Ontario. Quick access to Niagara-on-the-Lake and surrounding wine country. Close proximity to shopping and daily amenities within 2 km, including grocery stores, Shoppers Drug Mart, Walmart, Canadian Tire, banks, and more. Located in an excellent, established neighbourhood ideal for tenants seeking brand-new living in a mature community. (id:49187)
2113 Stonehouse Crescent
Mississauga (Sheridan), Ontario
Mississauga's most prestigious neighborhoods, located off Mississauga Rd in Oakridge, offers a lot size of 100ft by 152ft. Build, Invest or Renovate and create your dream home.. Surrounded by multi-million dollar homes, Floor plans are ready and the city approved to build 5,200 sqft house. (id:49187)
1701 - 2087 Fairview Street
Burlington (Freeman), Ontario
Exceptional Modern 1 Bedroom + Den With Windows, 2 Bath Paradigm S Condos ! Steps To Go Station! Open Concept Living Area, Kitchen W/ Extended Cabinets, Kit Island W/ Quartz Countertops, High End Stainless Steel Appliances. Master Bedroom W/ 4 Piece Ensuite. Floor To Ceiling Windows Throughout. XL Balcony, Escarpment & Lake Views. Included 1 Underground Parking Spot And One Storage Locker. Exceptional Building. Amenities Includes 24 Hour Concierge, Sky Lounge, Exercise Room, Basketball Court, Party Room, Kids Room, Outdoor Activity Area Outdoor Terrace W/ Lounge Seating & BBQ Areas, Theater Room, Bicycle Storage On Ground Level Indoor Pool. Incredible Location Walmart Shopping, minutes to the lake! Tenant pays: Hydro, cable, internet. (id:49187)
30 - 30 Tara Park Crescent
Brampton (Brampton North), Ontario
elcome to this well-maintained 3+1 Bedroom home with 2 Full Washroom and 2 Parking spot with Garage located in a fenced, family-friendly neighborhood Spacious Rental in Prime Brampton Location near the intersection of Main Street and Williams Parkway. Enjoy the convenience of new recreational facilities and close proximity to downtown Brampton, Highway 410, parks, restaurants, hospitals, shopping plazas, Walmart, and major transit routes. City bus stop on Main Street and GO Transit bus station on Williams Parkway are just steps away. This rental features a beautiful, large kitchen with a large pantry, a spacious primary bedroom, and a semi-EnSite washroom. Ideal for comfortable living with added conveniences. Included in the Rent: High-speed internet, Cable TV , Water, Grass/lawn maintenance Don't miss this opportunity to live in one of Brampton most accessible and vibrant communities. (id:49187)
1280 Sycamore Garden
Milton (Cb Cobban), Ontario
Discover the perfect blend of sophisticated design and family-oriented luxury in this immaculate corner residence, situated in the highly coveted Sixteen Mile Creek community of Hawthorne Village. This gorgeous 4-bedroom, 4-bathroom home offers nearly 2,600 square feet of total living space. Defined by recessed pot lighting and expansive windows that flood the space with natural light, the formal living and dining areas provide an elegant backdrop for both intimate gatherings and festive entertaining. At the heart of the home lies a gourmet open-concept kitchen designed for culinary excellence, boasting a massive quartz center island, custom cabinetry, a stylish backsplash, and stainless steel appliances. This central hub overlooks the inviting family room and features sliding glass doors that reveal a fully fenced backyard, offering a seamless transition to outdoor living. Ascend the stunning upgraded oak staircase to the second level. The primary bedroom features a walk-in closet and a spa-inspired 4-piece ensuite complete with a deep soaker tub and separate shower. Three additional spacious bedrooms share a 4 pc bath, while a dedicated laundry room on the upper level adds a layer of everyday ease. Unlock incredible potential with the professionally fully finished lower level. This versatile space is a complete in-law suite ready for action. It boasts a large open-concept rec room, a full second kitchen, a modern 3-piece bath, and dedicated laundry. Located in a prestigious enclave close to top-rated schools, scenic walking trails, and parks, this home is a commuter's dream-minutes from the GO Station and Hwy 401, with essential amenities like Metro and Starbucks just moments away. (id:49187)

