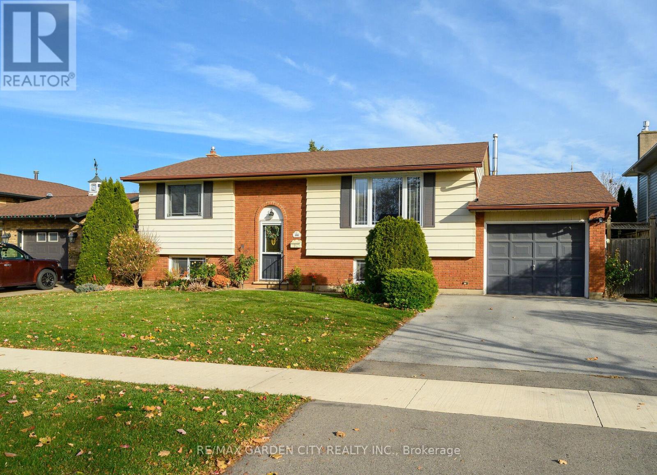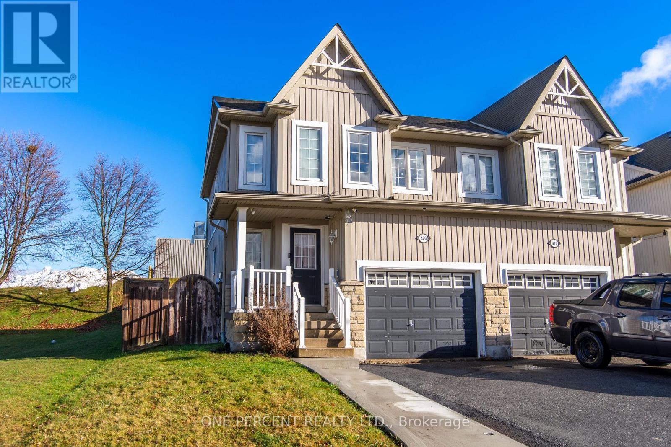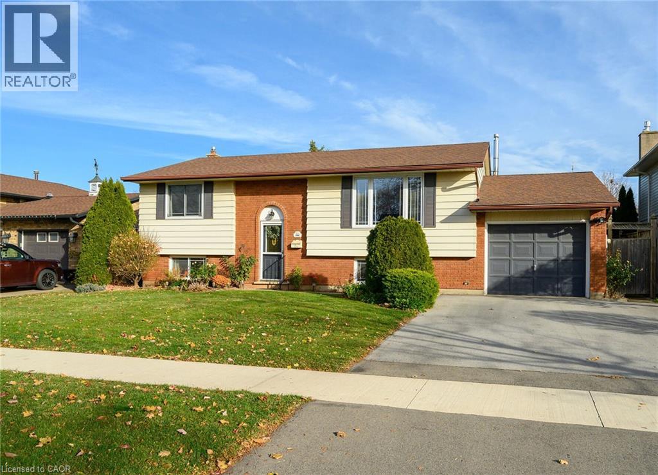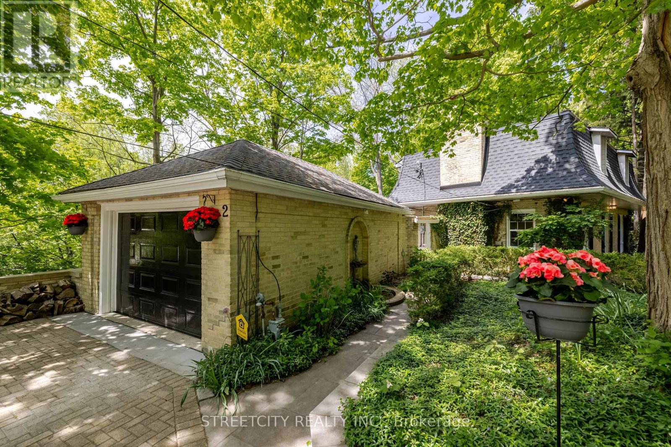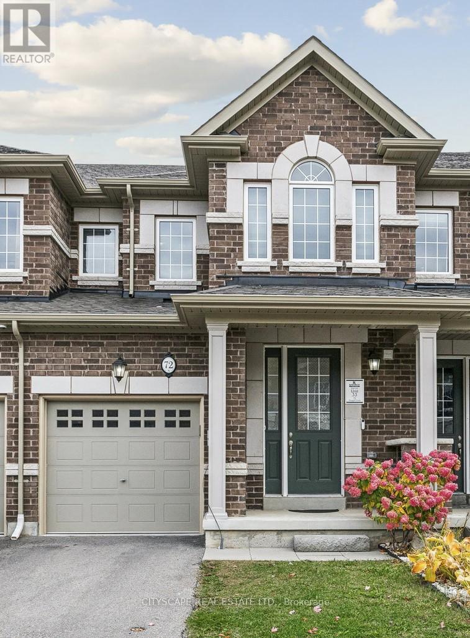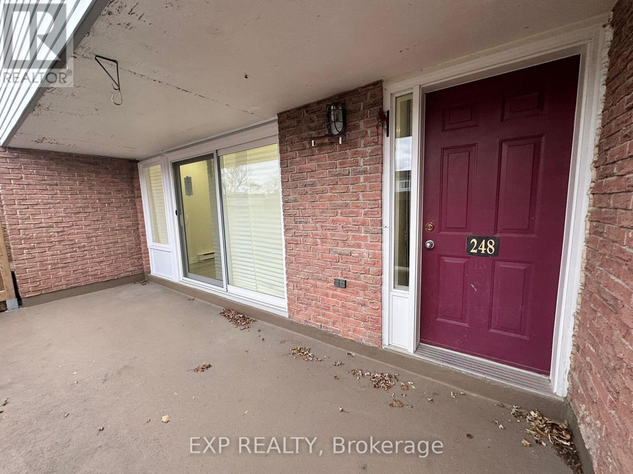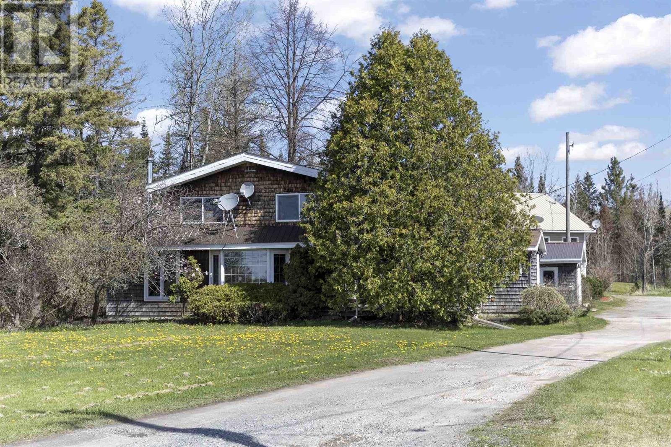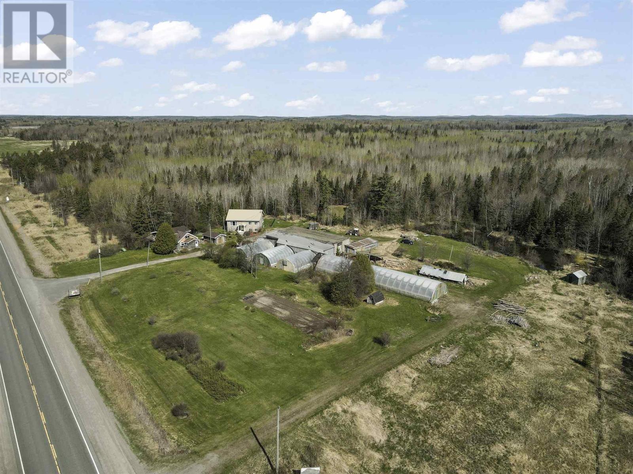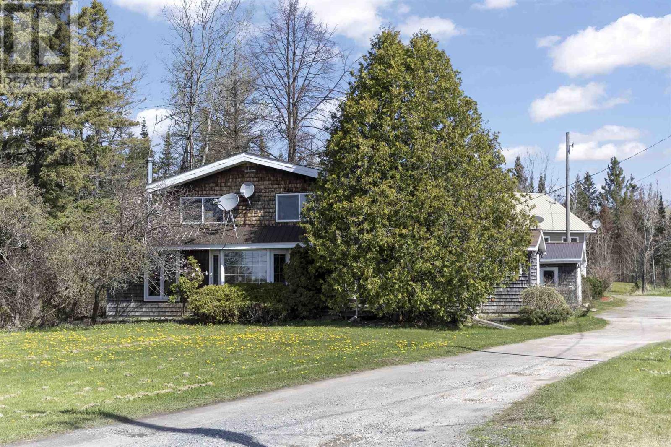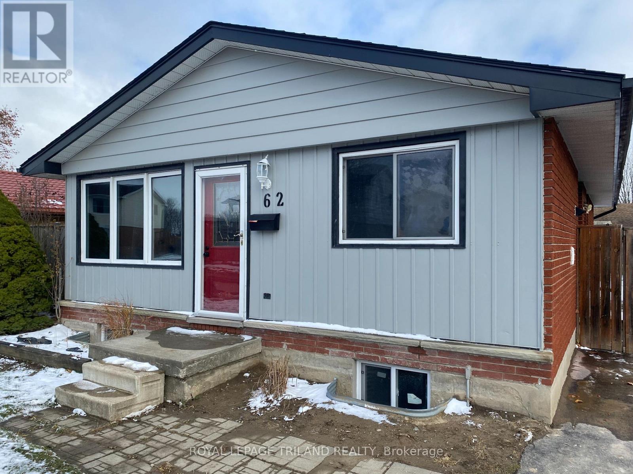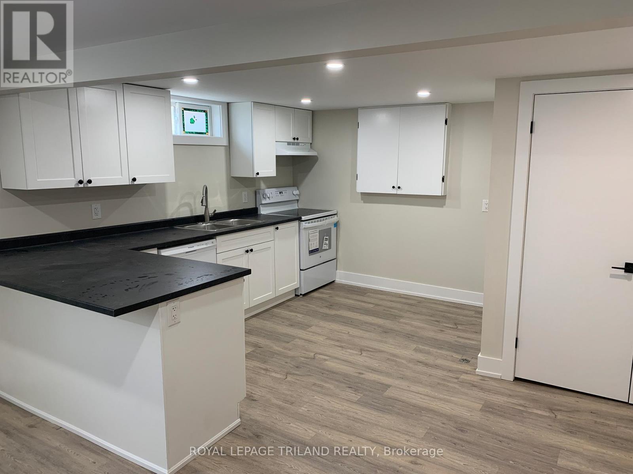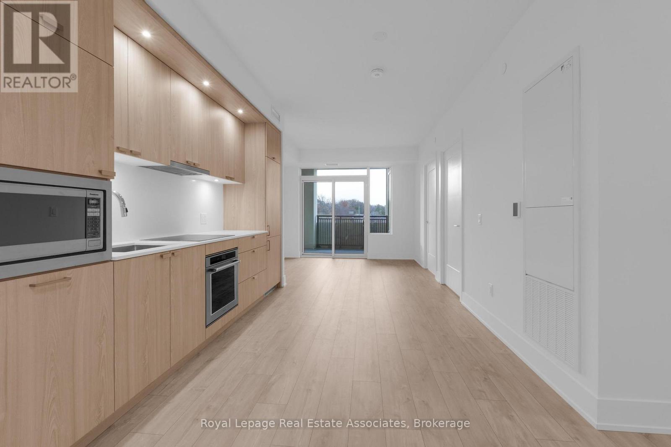5083 Hartwood Avenue
Lincoln (Beamsville), Ontario
IMPECCABLE RAISED RANCH IN MOST DESIRABLE AN ESTABLISHED NEIGHBORHOOD on pool-sized property. Conveniently located near the downtown core, park & conveniences. Large windows to bring in the light. Great eat in kitchen with abundant cabinetry. Sliding doors from kitchen lead to a fabulously private fully-fenced backyard, gazebo (new 2021), & expansive patio. Good size bedrooms. Open staircase to lower-level leads to bright rec room with oversized windows, free-standing gas fireplace and French doors, additional bedroom & bathroom. Walk-up leads to serene backyard. ADDITIONAL FEATURES INCLUDE: C/air (new 2020), Furnace & humidifier (new 2016), water heater owned (new 2017), new windows 2008, new roof shingles 2013, garage door opener 2021, kitchen fridge 2022. Washer/dryer. C/vac, all window treatments, shed, 2 full baths, double paved driveway, 1.5 car garage. A pleasure to show! (id:49187)
420 Orvis Crescent
Shelburne, Ontario
WONDERFUL HOME IN GREAT OPEN AREA. MOVE IN READY WITH VERY NICE LAYOUT. NEAT KITCHEN AREA FLOWS INTO LIVING AND DINING. WALKOUT FROM MAIN AREA TO DECK AND PRIVATE BACKYARD AND GREENSPACE. VERY PRIVATE WITH NO NEIGHBORS BEHIND. 3 LARGE BEDROOMS AND 3 WASHROOMS. FULLY FINISHED BASEMENT INCLUDES VERY NICE REC AREA AND AN ADDITIONAL 3 PEICE WASHROOM. WALKING DISTANCE TO MANY GREAT SCHOOLS , RECREATION FACILITIES AND PARKS! (id:49187)
5083 Hartwood Avenue
Beamsville, Ontario
IMPECCABLE RAISED RANCH IN MOST DESIRABLE AN ESTABLISHED NEIGHBORHOOD on pool-sized property. Conveniently located near the downtown core, park & conveniences. Large windows to bring in the light. Great eat in kitchen with abundant cabinetry. Sliding doors from kitchen lead to a fabulously private fully-fenced backyard, gazebo (new 2021), & expansive patio. Good size bedrooms. Open staircase to lower-level leads to bright rec room with oversized windows, free-standing gas fireplace and French doors, additional bedroom & bathroom. Walk-up leads to serene backyard. ADDITIONAL FEATURES INCLUDE: C/air (new 2020), Furnace & humidifier (new 2016), water heater owned (new 2017), new windows 2008, new roof shingles 2013, garage door opener 2021, kitchen fridge 2022. Washer/dryer. C/vac, all window treatments, shed, 2 full baths, double paved driveway, 1.5 car garage. A pleasure to show! (id:49187)
2 Grosvenor Street
London East (East B), Ontario
A very rare opportunity awaits you to rent one of London's most iconic houses nestled at the foot of historic Gibbons Park. Enjoy a front-row seat to nature, where the beauty & serenity of Gibbons Creek and the surrounding wooded landscape & local wildlife create a private retreat-like ambiance. Located in Old North, this property is steps from trails (TVP) with downtown, Western University & St. Josephs Hospital all within easy walking distance. This unique 2-storey home has had approximately $125,000 in upgrades within the past year. The home feels warm & inviting with a beautiful oak spiral staircase, an expansive living room, an oversized dining room & a kitchen/sunroom each offering breathtaking views of the surrounding natural beauty. The second floor includes a sun-filled upper hall solarium with rich cedar walls adding warmth & character to the hallway and 4-pc bath. The upper-level features new laminate flooring and 2 generously sized bedrooms, including an en-suite in the primary. The lower level WALK-OUT includes 2 bedrooms, a kitchenette, and 3-pc bath. Note: one bedroom is currently being used as a rec room but can also be a private bedroom - choose whichever suits your needs! The spacious basement offers plenty of storage, complete with built-in cupboards for easy organization. Outside, you'll appreciate a low maintenance yard, 2 patios, a 1.5-car garage and an interlock driveway with space for up to 10 vehicles. Wonderful rental opportunity for families or professionals. Tenants pay all utilities. The house can come furnished at no extra cost, if preferred. (id:49187)
72 Finegan Circle
Brampton (Northwest Brampton), Ontario
Four year old freehold townhouse in one of the most sought after and family-friendly Northwest Brampton Mount Pleasant communities, offering over 2200 sq ft of total living space including 1623 sq ft above grade. Built by Rosehaven Homes and exceptionally maintained, this modern 2-storey home features 3 bedrooms and 4 washrooms, along with a newly finished basement, making it the perfect opportunity for first-time buyers or growing families seeking space, comfort and long-term value. The main floor welcomes you with elegant hardwood flooring, an oak staircase, a bright and inviting great room with gas fireplace and large windows, and a walkout to the backyard. The upgraded kitchen includes stainless steel appliances, granite countertops, pot lights and a family-friendly breakfast area. Upstairs, the spacious primary suite offers a luxurious 5-piece ensuite and walk-in closet, complemented by two additional generous bedrooms and another full washroom. The professionally finished basement adds tremendous functionality with a large recreation area, kitchenette, a bedroom and a private 3-piece ensuite, making it ideal for extended family, guests or future rental potential. This home also features a newly installed owned tankless water heater and owned water softener valued at over $7,000, providing excellent value and peace of mind with energy efficiency and long-term savings. Additional highlights include a single-car garage with private driveway, hardwood in the upper hallway and abundant natural light throughout. Located minutes from Mount Pleasant GO Station, top schools, parks, trails, playgrounds, shopping, transit and major roadways, this vibrant and high-demand neighbourhood continues to attract families seeking a modern lifestyle in a prime setting. Homes of this age, layout and condition rarely come to market. Visit the Virtual Tour of this stunning property at https://my.matterport.com/show/?m=3mLgFDqGdY2. Offers Anytime ! (id:49187)
120 - 248 Milestone Crescent
Aurora (Aurora Village), Ontario
Welcome To This Move-In Ready 3-Bedroom, 2-Bathroom Condo Townhouse Nestled In A Quiet, Family-Friendly Community In The Heart Of Aurora *This Bright And Spacious Home Features A Functional Layout With Pot Lights And A Sun-Filled Living Area That Walks Out To A Private Terrace Perfect For Outdoor Enjoyment *The Kitchen Offers Ample Cabinet Space, While The Adjacent Dining Area Provides A Cozy Spot For Daily Meals *Enjoy The Convenience Of Covered Parking And Proximity To Top-Rated Schools, Parks, Trails, Shopping, Aurora Library, Community Centre, Transit, And More *Ideal For First-Time Buyers, Families, Or Investors Looking For Value In A Prime Location *This Is A Fantastic Opportunity To Own In One Of Aurora's Most Accessible And Desirable Neighbourhoods* (id:49187)
8450 Highway 17 E
Bruce Mines, Ontario
Exceptional property! Ideal for a large family or potential rental income, this property includes two spacious homes with a total of 9 bedrooms. Spread across 5.4 acres, offering plenty of room for outdoor activities and potential expansion. Over 10,000 sq ft of outbuildings, perfect for storage, workshops, or business operations. This property combines comfort, space, and functionality, making it a perfect fit for large families or those seeking extensive living and working space. Don’t miss this unique opportunity. (id:49187)
8450 Highway 17 E
Bruce Mines, Ontario
Exceptional property! Ideal for a large family or potential rental income, this property includes two spacious homes with a total of 9 bedrooms. Spread across 5.4 acres, offering plenty of room for outdoor activities and potential expansion. Over 10,000 sq ft of outbuildings, perfect for storage, workshops, or business operations. This property combines comfort, space, and functionality, making it a perfect fit for large families or those seeking extensive living and working space. Don’t miss this unique opportunity. (id:49187)
8450 Highway 17 E
Bruce Mines, Ontario
Exceptional property! Ideal for a large family or potential rental income, this property includes two spacious homes with a total of 9 bedrooms. Spread across 5.4 acres, offering plenty of room for outdoor activities and potential expansion. Over 10,000 sq ft of outbuildings, perfect for storage, workshops, or business operations. This property combines comfort, space, and functionality, making it a perfect fit for large families or those seeking extensive living and working space. Don’t miss this unique opportunity. (id:49187)
Main - 62 Wexford Avenue
London East (East I), Ontario
62 Wexford Ave #MAIN is a fantastic opportunity for young families and professionals alike. It is a short walk away from Lord Nelson Public School and all of the many conveniences of Argyle Mall. This updated three-bedroom bungalow features a modern kitchen, in-suite laundry, a four piece bathroom and two parking spots. The backyard offers tons of space for kids and pets. Tenants split utility costs, main floor 55% and basement 45%. To apply for the unit, please include the application form, a full credit report, landlord references, a letter of employment, and the three most recent pay stubs. (id:49187)
Basement - 62 Wexford Avenue
London East (East I), Ontario
62 Wexford Ave #MAIN is a fantastic opportunity for young families and professionals alike. It is a short walk away from Lord Nelson Public School and all of the many conveniences of Argyle Mall. This updated two-bedroom basement unit features a modern kitchen, in-suite laundry, a four-piece bathroom and one parking spot. The backyard offers tons of space for kids and pets. Tenants split utility costs, basement 45% and main floor 55%. To apply for the unit, please include the application form, a full credit report, landlord references, a letter of employment, and the three most recent pay stubs. (id:49187)
611 - 259 The Kingsway
Toronto (Edenbridge-Humber Valley), Ontario
Welcome to Edenbridge by Tridel, a modern community offering refined living in the heart of The Kingsway. This bright 1-bedroom plus den suite features 644 sq. ft. of thoughtfully designed space with clean contemporary finishes and a functional open-concept layout. The sleek kitchen includes full-height cabinetry, integrated stainless steel appliances, quartz countertops, and under-cabinet lighting, flowing seamlessly into the living and dining area. Wide-plank flooring and large windows enhance the airy feel of the space, while a walk-out from the living room leads to a private balcony that extends your living area outdoors. The bedroom offers a full-height window and a generous walk-in closet, with easy access to the modern 4-piece bathroom featuring porcelain tile and a contemporary vanity. The den provides versatility for a home office or quiet work area, and in-suite laundry is conveniently tucked into a dedicated closet. One parking space is included for added everyday convenience. Residents enjoy a full lineup of amenities including a fitness centre, indoor pool, sauna, rooftop terrace, guest suites, and 24-hour concierge. Steps from Humbertown Shopping Centre, transit, parks, and top-rated schools, this suite offers stylish comfort and convenience in one of Etobicoke's most desirable communities. (id:49187)

