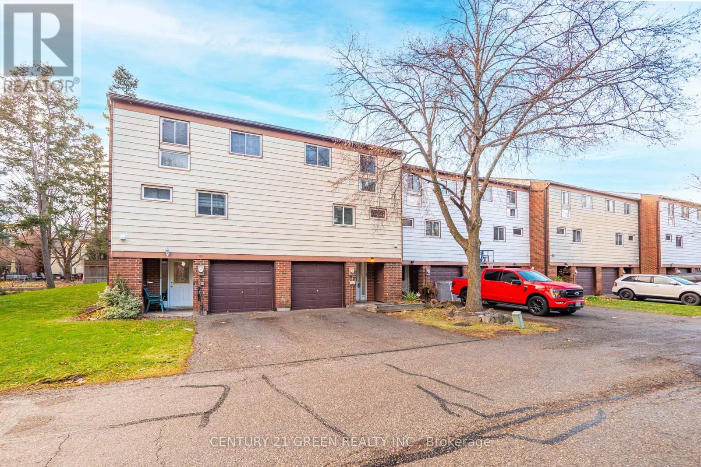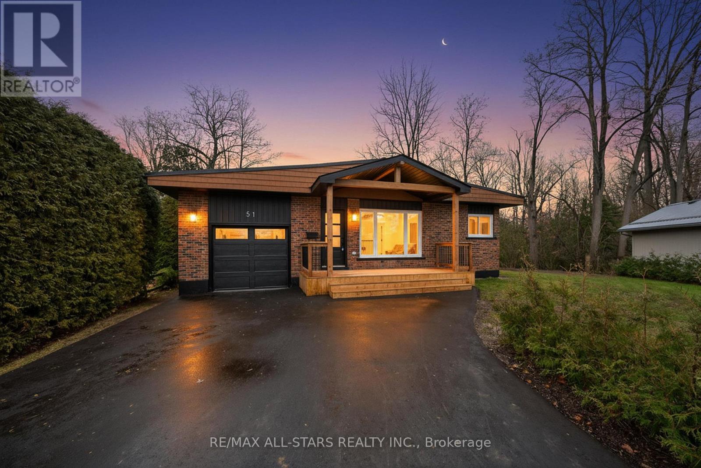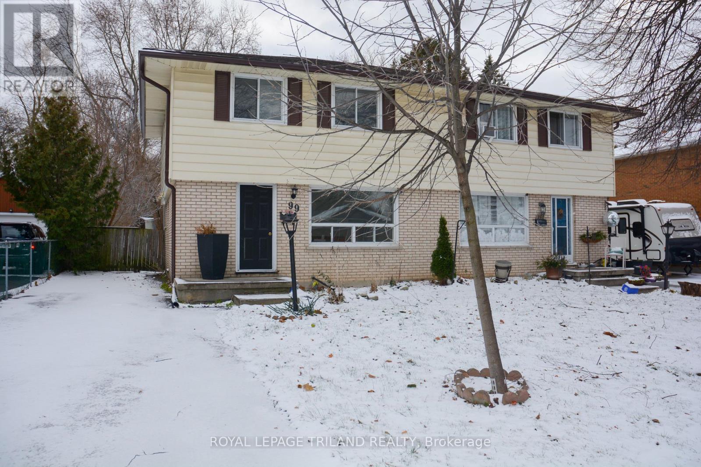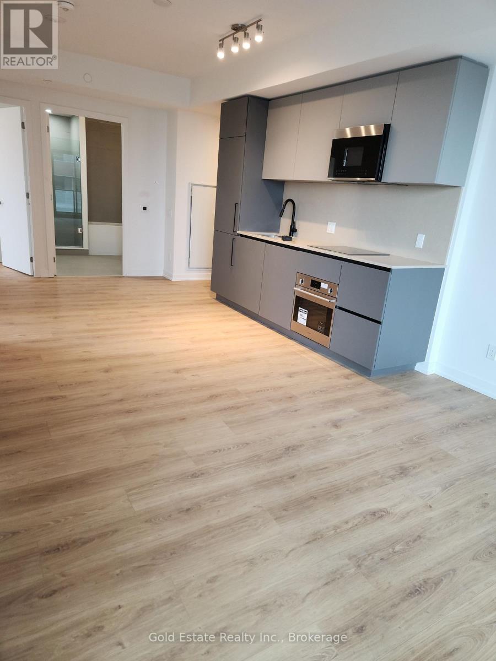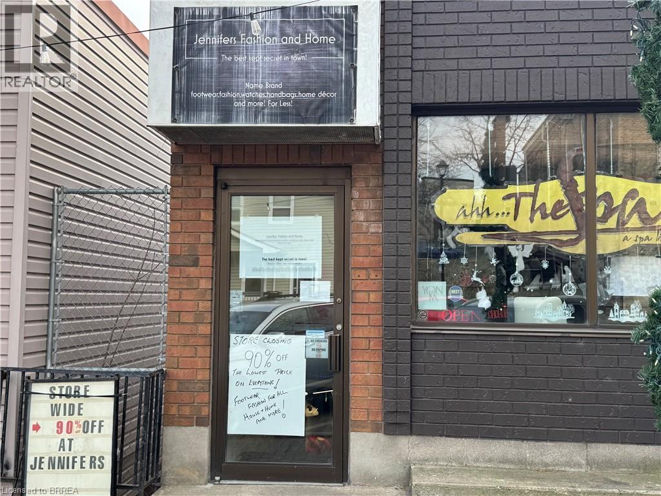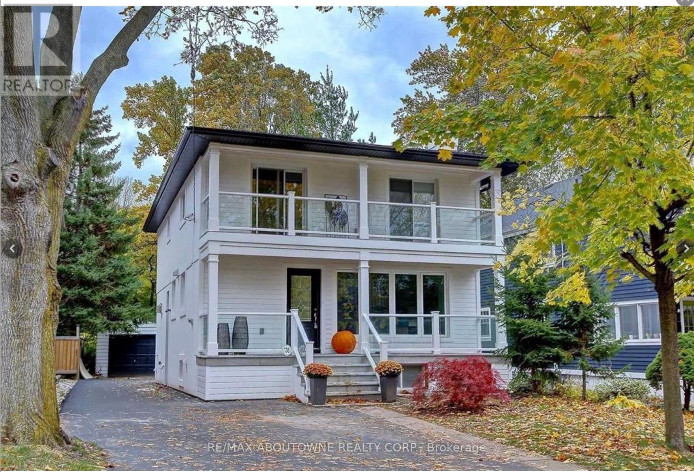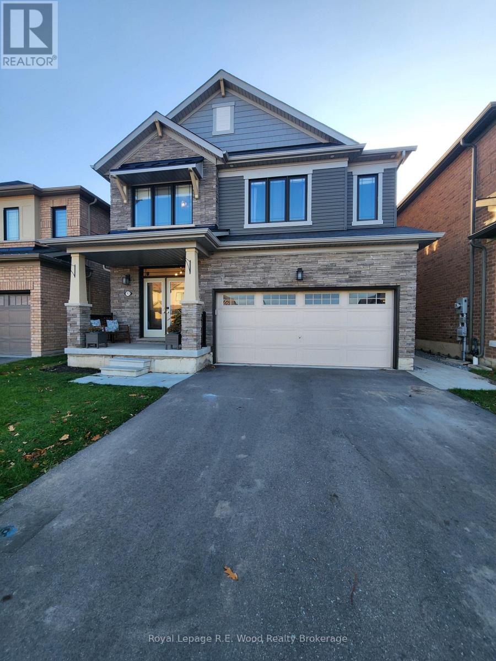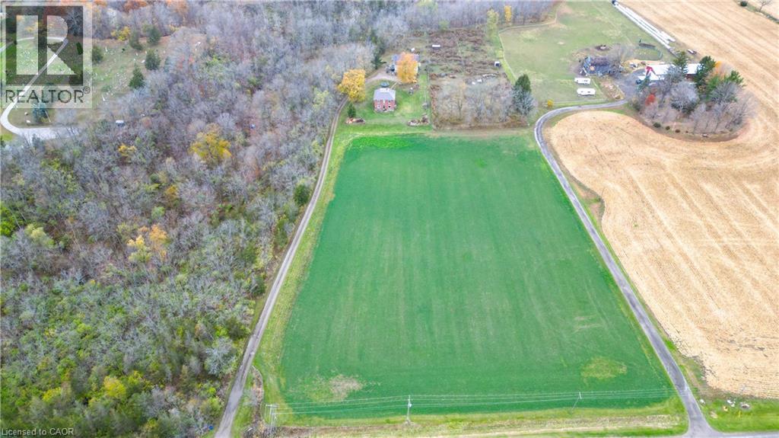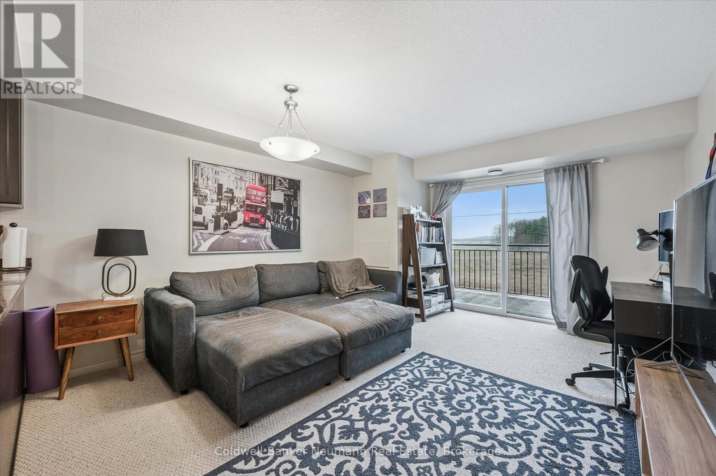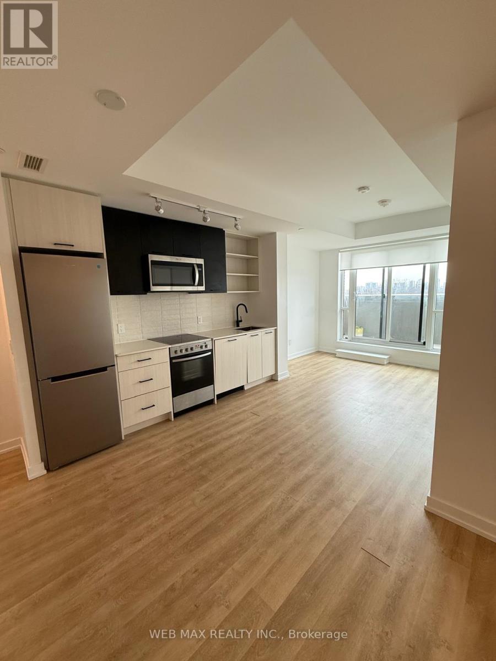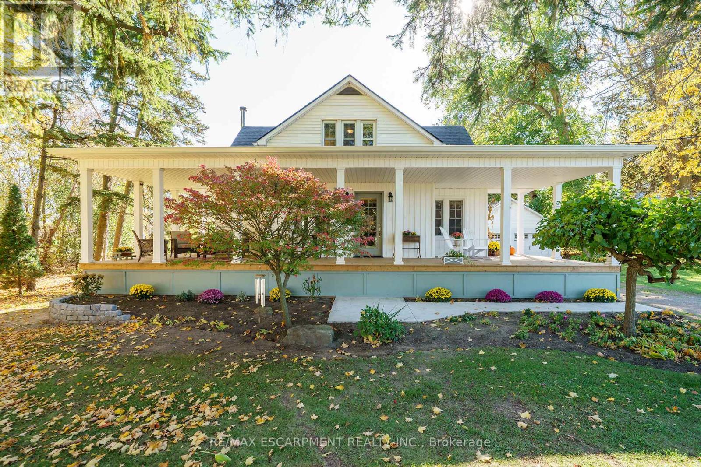9 - 650 Childs Drive
Milton (Tm Timberlea), Ontario
Welcome to this beautifully update 3-bed, 2- bath home in the heart of Milton, perfectly located and upgraded from top to bottom. Just walking distance to the Milton Go and Milton Mall. This home offers incredible convenience while being tucked into a mature family friendly neighbourhood. Inside, the home is with tons of natural light, thanks to large windows throughout that brighten every room. Enjoy brand new flooring, upstairs a fully renovated modern kitchen and a new light fixtures with professionally installed pot lights creating a clean and contemporary atmosphere. The home has also been freshly painted throughout, giving every space a crisp modern look. The kitchen is equipped with a brand new oven and a dish washer along with a recently purchased fridge, washer and dryer ( all within the past year ) offering both style and reliability. With 3 specious bed rooms and 2 well designed bath rooms, this home provides comfort practically and a worm modern feel. You will also enjoy exceptional value with the condo fee which includes access to swimming pool,, party room, water bill, grass cutting ,leaf blowing in falls and spring and snow removal during the winter. a beautiful refreshed home in a prime location like this is arear find. The perfect place for your next chapter (id:49187)
6 Glen Abbey Court
Meaford, Ontario
Backing directly onto the 11th hole of the Meaford Golf & Country Club, this all-stone bungalow offers sweeping views of the fairway and tranquil pond and unlike alot of other homes for sale on the course, this one is freehold with no monthly condo fees. Built in 2006 by respected builder Tom Clancy, its one of the best values in the area for golf course living. Nestled on a quiet cul-de-sac among other prestigious homes, you're just minutes to the marina and a short drive to Blue Mountain. The full stone exterior, symmetrical gabled rooflines, twin bay windows, and impressive front entry create timeless curb appeal. A concrete driveway leads to the oversized double garage, with plenty of parking for guests. Inside, natural light floods the space, highlighting the upscale finishes and craftsmanship. Hardwood floors run throughout the main level, while soaring ceilings create an airy, grand feel. The formal dining room features a tiered tray ceiling with pot lights, and the kitchen boasts rich wood cabinetry, a breakfast bar, and an open flow into the spacious living room with a gas fireplace and a wall of windows framing the golf course view. Step onto the elevated deck with glass railings and soak in the peaceful vista of the pond and manicured greens. The primary suite is generously sized with spectacular backyard views, a walk-in closet, and a spa-like ensuite with tiled glass shower, double vanity, and jacuzzi tub. A second bedroom or office, main floor laundry, add convenience. The finished lower level includes a rec room with walkout to the backyard, a third bedroom, 3-pc bath, and plenty of room to expand. If you've been dreaming of golf course living without the condo fees, this rare freehold property combines beauty, value, and an unbeatable lifestyle. (id:49187)
51 Garrett Drive
Georgina (Sutton & Jackson's Point), Ontario
Amazing Bungalow on a Ravine-Property on a Quiet Street. This property will not disappoint with 4 bedrooms Two upstairs and two more bedrooms plus an office Downstairs. The Recreation room is massive with an electric fireplace. If you're looking for a move-in-ready home, this is the one. The house is virtually staged. (id:49187)
101 Cecilia Avenue
London East (East C), Ontario
This 3 bedroom Semi-detached home located in a mature, desirable neighbourhood and sits in close proximity to all desired amenities. These amenities include schools, shopping, parks and recreation facilities. The backyard is large and a great place for kids to play or adults to sit, relax and unwind. Whether you are starting off or winding things down, this one may make it the perfect place to settle down. Walking distance to Fanshawe College and close to Western University. So many good things going on here. Come take a look for yourself. (id:49187)
1604 - 33 Parliament Street
Toronto (Waterfront Communities), Ontario
Client RemarksAssignment sale. Distress sale. Purchase less than original price. Nestled in the historic financial district welcomes you to this stunning 3 bedroom , 2 washroom, 1 parking, 1 locker. Steps away from St.Lawrence market, Union station and Toronto waterfront. This bright and spacious unit offers one of the best layouts in the building. Featuring floor to ceiling windows, chefs kitchen and sweeping city views. The intelligently designed split floor plan offers privacy and functionality making it perfect for everyday living and entertaining. Amenitites include fitness center, pool, meeting room, game room, gym, outdoor pool and 24 hour concier. Enjoy luxury in the heart of downtown (id:49187)
19 Broadway Street W Unit# 6
Paris, Ontario
Prime Commercial Space in the Heart of Downtown Paris, Ontario Don’t miss this opportunity to secure an affordable, high-visibility commercial space in the thriving downtown core of Paris. This unit features a spacious open floor plan with impressive ceiling heights—an ideal blank canvas for retail, studio, office, or creative entrepreneurial ventures. Versatile and full of potential, this space is ready for your vision. Book your showing today and explore the possibilities! (id:49187)
Lower - 136 Westside Drive
Oakville (Co Central), Ontario
Lovely renovated 2 bedroom apartment located steps away from the Lake, Kerr Village and downtown Oakville. Light filled and spacious open concept plan with a large granite island, two bedrooms and a 3 piece bath with in suite laundry. (id:49187)
93 Cactus Crescent
Hamilton (Stoney Creek Mountain), Ontario
Welcome to this stunning 5-year-old, 4-bedroom, 3-bathroom family home on sought-after Cactus Crescent in Stoney Creek. Backing onto peaceful green space on a quiet, family-friendly street, this property offers the perfect blend of comfort, style, and convenience! Plus, enjoy the added benefit of solar panels on the roof, providing energy efficiency and long-term savings.The main floor features a bright home office, ideal for remote work, and a beautiful open-concept kitchen with modern finishes, overlooking the backyard. Step outside to your private outdoor retreat-complete with a deck, patio, fully fenced yard, and a large storage shed.Upstairs, you'll find four spacious bedrooms, each filled with natural light. The primary suite boasts a generous walk-in closet and a luxurious 5-piece ensuite. The additional three bedrooms are all well-sized and share access to a stylish, well-appointed bathroom.The mostly finished basement offers even more living space, including a dedicated kids' play area, a cozy movie-watching zone, and a roughed-in bathroom ready for your finishing touches.With a 2-car garage, solar energy benefits, and close proximity to parks, trails, and amenities, this home is perfect for families looking for room to grow in a prime location.Don't miss your chance to make this exceptional property yours! (id:49187)
12667 Talbot Trail
Ridgetown, Ontario
Welcome to this unique hobby farm tucked away on nearly 18 acres of rolling, picturesque landscape. This 2-storey brick home, complete with a durable steel roof, offers the perfect canvas for those looking to bring their vision to life. The home requires renovation and is being sold as is, making it an excellent opportunity for a handy buyer or anyone seeking a rural project with incredible potential. The property feature a large barn, offering versatile pace for storage or workshop use. With 5 workable acres. Surrounded by natural beauty, the home is nestled among mature bushland, highlighted by black walnut trees and a peaceful creek that winds through the property. The rolling terrain provides stunning scenery, making this an ideal retreat for nature lovers. If you're looking for privacy, acreage, and the opportunity to create something truly special. (id:49187)
406 - 45 Kingsbury Square
Guelph (Pineridge/westminster Woods), Ontario
Welcome to this bright clean 2-bedroom condo in Guelph's desirable south end! This top floor condo overlooks a peaceful green field with a spacious open-concept layout providing natural light throughout. The modern kitchen features granite countertops, stainless steel appliances including a brand new dishwasher, and an abundance of cabinetry. The living area opens to a quiet private balcony perfect for relaxing. Two well-sized bedrooms have large windows providing additional natural light. Enjoy the convenience of an in-suite laundry room with a premium top of the line stainless steel Samsung stacked washer/dryer, and a stylish 4 piece bath with granite finishes. This home includes one parking spot and is perfectly situated close to grocery stores, restaurants, schools, public transit, and the University of Guelph, with easy access to the 401. Surrounded by parks and well maintained trails, this desirable location is an ideal choice for professionals, downsizers or students! (id:49187)
504 - 2300 St Clair Avenue W
Toronto (Junction Area), Ontario
Location!! Location!! Beautiful boutique 563 sq.ft. 1 Bedroom + Den Condo. Huge 74 sq.ft. Terrace to the balcony from Living Room with southern view. Laminate Flooring Throughout, Upgraded Kitchen Cabinets, Ceasarstone Countertops, High End Stainless Steel Appliances, Washer Dryer and Professionally Painted throughout. Close to Shopping, Restaurants, Grocery, LCBO, Transit. (id:49187)
1072 Concession 13 Townsend
Norfolk (Simcoe), Ontario
Welcome to 1072 Concession 13 Townsend, Simcoe. A beautifully updated 3 bedroom, 2 bath family home set on 1.3 acres just minutes from Simcoe and The Greens at Renton Golf Course. This property offers the perfect combination of space, style, and comfort. Inside, you'll find a bright, newly renovated kitchen with plenty of workspace and storage, ideal for everyday cooking and entertaining. The main living areas are warm and inviting, with plenty of natural light and views of the surrounding landscape. Numerous updates throughout the home ensure it's move-in ready and designed for easy living. Step out onto the brand new covered porch, perfect for enjoying morning coffee or unwinding while watching beautiful sunset views. The property also features a detached double garage/workshop, private pond, well-kept gardens, and even a Par 3 golf hole, a fun feature the whole family will enjoy. With plenty of outdoor space and a great location close to golf, hospital, schools, and amenities, this property offers an ideal balance between privacy and convenience. Whether you're looking for room to grow, work from home, or simply enjoy more space, this home delivers on all fronts. (id:49187)

