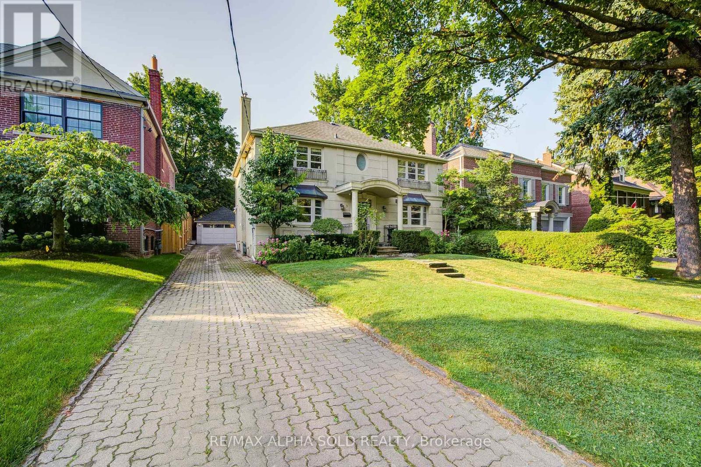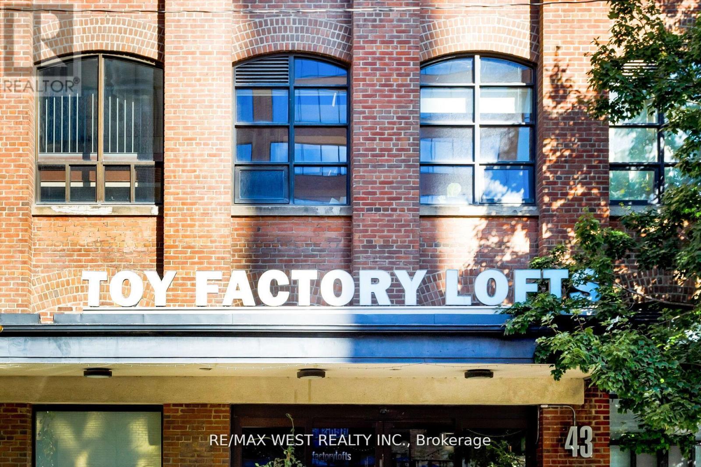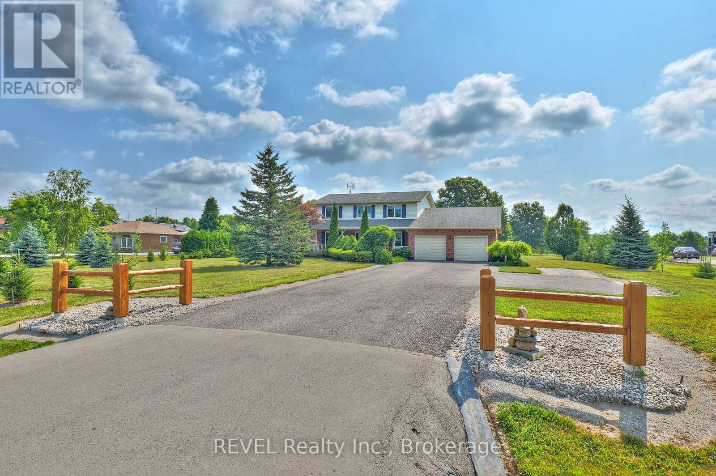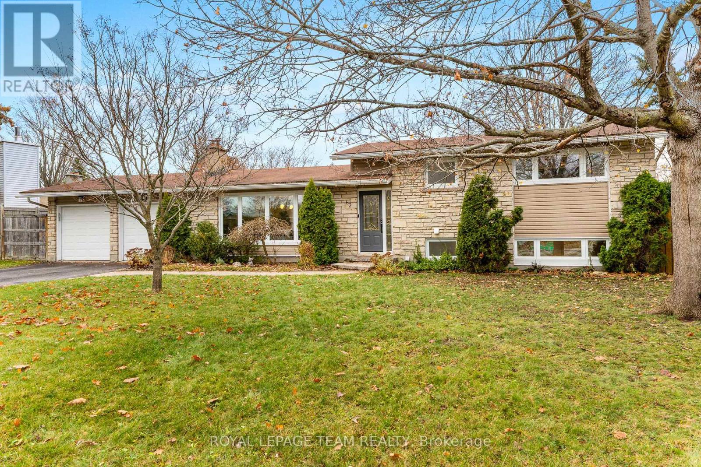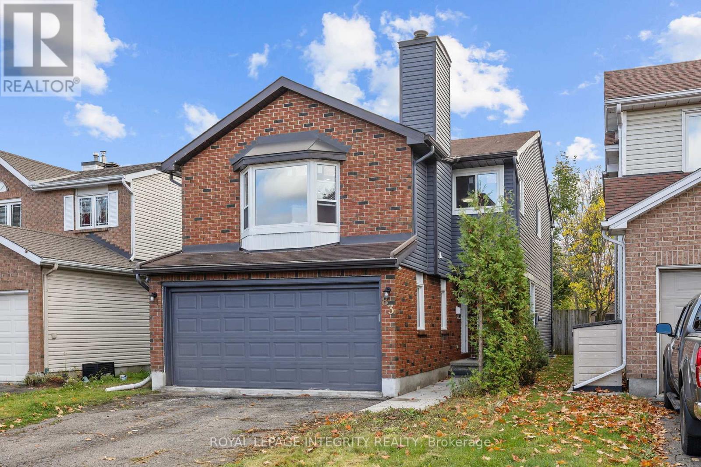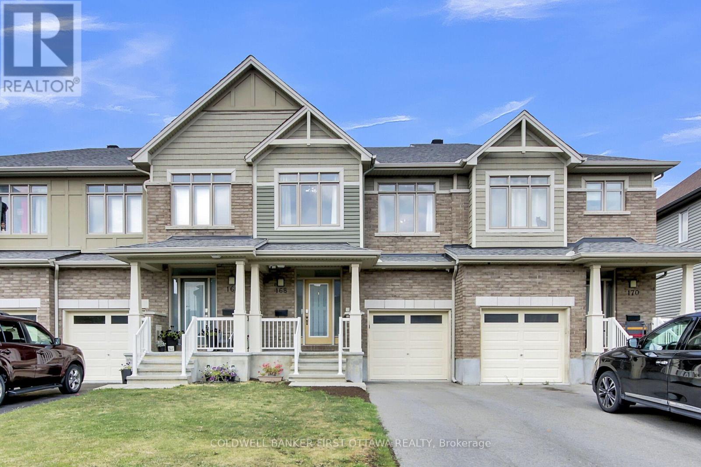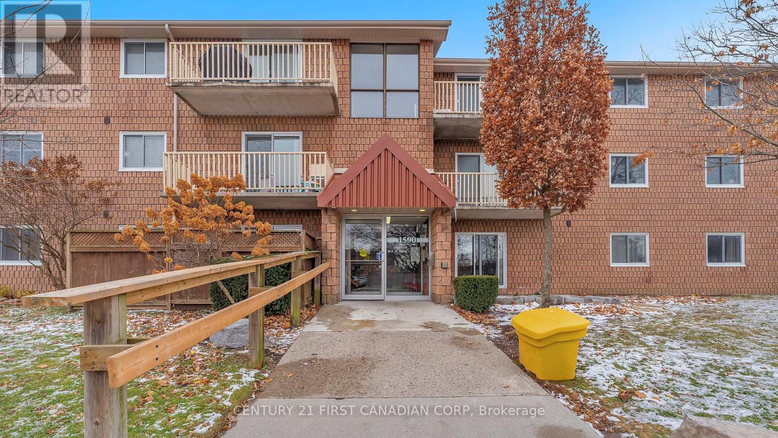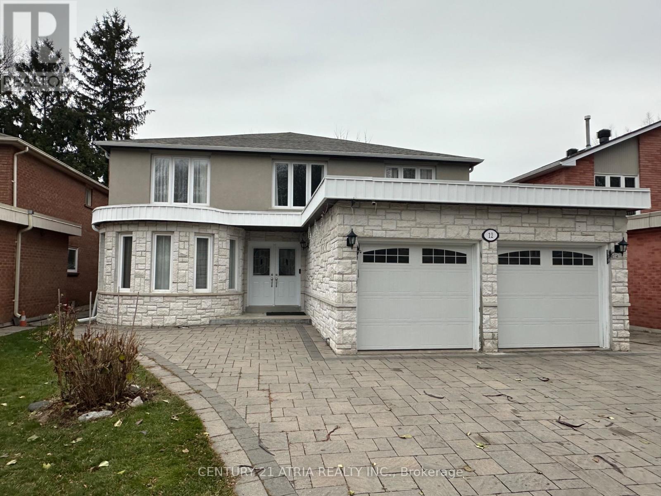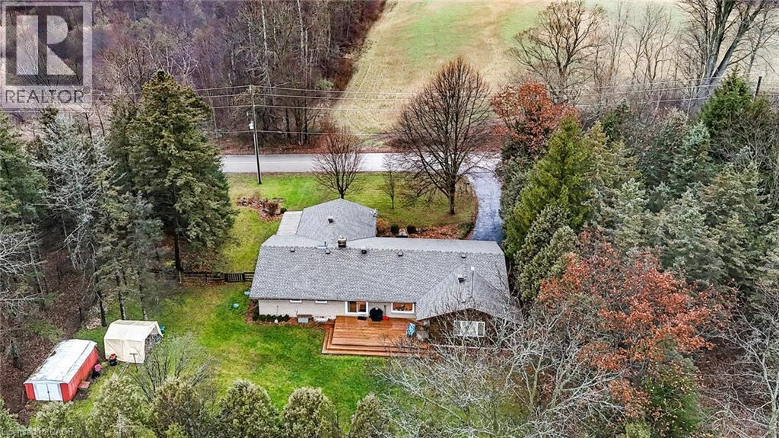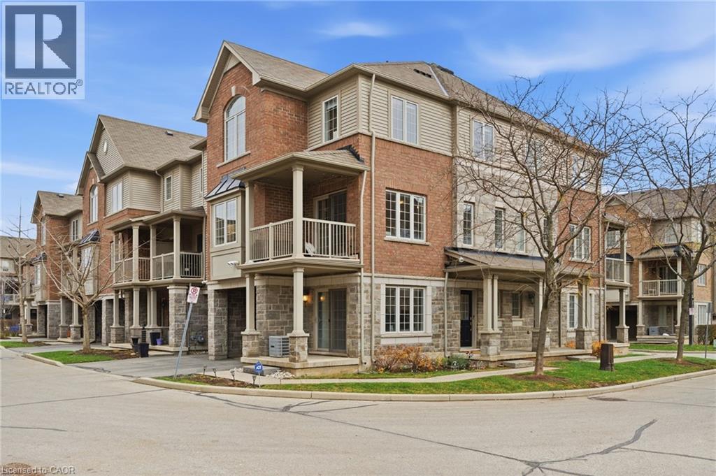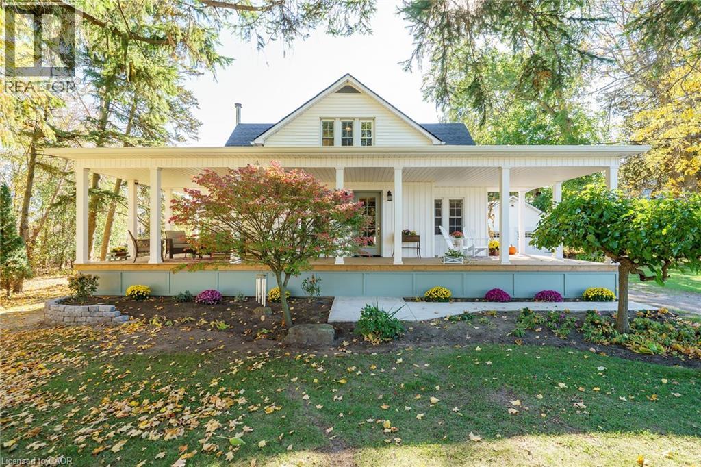3 Silverwood Avenue
Toronto (Forest Hill South), Ontario
Rarely Offered! Stunning 4+1 Bed, 5 Bath Residence In Coveted Forest Hill Village On A Quiet, Tree-Lined Street. Approx. 4,500 Sqft Of Total Living Space On A Premium South-Facing Lot. Meticulously Renovated Throughout With Sophisticated Finishes. Spacious Eat-In Kitchen Features Waterfall Island, Integrated Premium Appliances, Custom Lighting & Walkout To A Professionally Landscaped Backyard Oasis. Dramatic Family Room W/ Cathedral Ceilings, Multiple Skylights, Custom Millwork & Striking Slate Fireplace. Elegant Living Room W/ Additional Fireplace. New Hardwood Floors & Staircases Throughout Main & Upper Levels. Fully Renovated Bathrooms On Main & 2nd Floor. Primary Suite Offers A Walk-In Closet & A Spa-Inspired 5-Pc Ensuite W/ Double Vanity, Glass Shower & Soaker Tub. Finished Basement Features A Large Rec Room, Guest Bedroom, Full Bathroom & Ample Storage Perfect For In-Law/Nanny Suite. Private Driveway W/ Parking For 5 Vehicles. Steps To UCC, BSS, Parks, Nature Trails, TTC & The Best Of Forest Hill Village. Move In & Enjoy This Timeless, Turn-Key Home In One Of Toronto's Most Prestigious Neighbourhoods! (id:49187)
115 - 43 Hanna Avenue
Toronto (Niagara), Ontario
Experience unparalleled sophistication in this custom-crafted hard loft, a rare gem nestled within the historic Irwin Toy Factory in the heart of Liberty Village - one of Toronto's most vibrant and sought-after neighborhood's. Offering approximately 1,475 square feet of interior elegance and a 191-square-foot private terrace, this residence perfectly balances expansive open-concept living with intimate outdoor retreat. Step inside and be captivated by the loft's 13-foot Douglas Fir beamed ceilings, exposed brick walls, and beautifully restored concrete floors - a seamless fusion of industrial heritage and modern refinement. Every detail has been thoughtfully curated to blend timeless character with contemporary luxury. The chef-inspired kitchen is a culinary showpiece, featuring top-of-the-line Sub-Zero and Miele appliances, a Frigidaire gallery induction cooktop, Scavolini white gloss cabinetry, and exquisite marble countertops with a waterfall island and built-in wine fridge. A separate storage/pantry room and dedicated laundry room with custom built-ins ensure both practicality and sophistication. The upgraded bathroom exudes European elegance with Italian ceramic finishes, while Komandor custom closets, including a walk-in closet, provide elevated organization throughout. Upgraded mirrored sliding storage doors further enhance the home's architectural flow and style. Enjoy the comfort of automated window blinds, offering ambiance and privacy at your fingertips, and the convenience of an extra-large parking space that accommodates two vehicles with ease. (id:49187)
3 Mosedale Crescent
Toronto (Don Valley Village), Ontario
Welcome to this exceptionally refined and impressively spacious detached residence in the highly sought after and connected Don Valley Village community. Step inside and be greeted by a home that exudes elegance and modern sophistication. The interior has been tastefully updated with premium, high-quality finishes that still feel remarkably fresh and current. Sunlight pours through expansive windows, illuminating the rich hardwood flooring that flows seamlessly throughout. Smooth ceilings, ample pot lighting, and a modern oak staircase with glass railing add a clean, contemporary touch to the home's interior. The gourmet kitchen serves as a functional and inviting central hub, complete with custom cabinetry, polished quartz countertops, high-end stainless steel appliances, and a large centre island with overhang-ideal for everyday meals and casual gatherings. The open-concept layout on the main floor connects the kitchen with the living and dining areas, creating a practical and enjoyable space for both daily living and entertaining. This rare 4-level back-split offers impressive flexibility for larger households or multi-generational living. The upper levels include four comfortable bedrooms, with the primary suite featuring a private 3-piece ensuite. The ground level, with its own separate entrance, provides a versatile option for extended family or guests. The fully finished basement adds two more bedrooms presenting notable income opportunities. Perfectly situated in the heart of Toronto, this home offers unmatched convenience with effortless access to Hwy 401 and 404, Fairview Mall, Seneca College, a variety of shopping plazas, Don Mills Subway Station, and the GO Station. (id:49187)
354 Doan's Ridge Road
Welland (Cooks Mills), Ontario
Set on over two and a half acres in gorgeous Cooks Mills, 354 Doan's Ridge Road offers a beautiful balance - the privacy of living on the countryside, with the convenience of being minutes to the city. Positioned in the centre of the Region, with municipal water, natural gas and high-speed internet, living here comes with nothing but incredible perks! Surrounded by mature trees, lush landscaping, a private pond and thoughtfully designed outdoor spaces, this property offers the private retreat you have been yearning for. From the moment you arrive, take note of the gorgeous facade and how the property has been carefully thought out, with the home set back from the road to ensure ample privacy. With natural beauty at every turn, the 184 by 634-foot lot is simply stunning and will undoubtably provide a splendid backdrop for many cherished family memories to be created. As you approach the home, the expansive front porch greets and welcomes you inside to explore further. With soaring ceilings that span to the second level, the front foyer is exceptional. To the right, you will find a sitting area that could serve as a main floor family room, while to the left is the formal dining room. Open yet cozy, with large windows throughout, the layout of this home is truly wonderful. Beyond the dining room, the eat-in kitchen is both spacious and functional, offering plenty of storage and direct access to the sunroom - an ideal spot to start your mornings or unwind in the evening. Down the hall is the powder room, laundry room and the living room that is incredibly breathtaking. Featuring a gas fireplace and vaulted ceiling, this area is very special. On the second level, you'll find three bedrooms, including a primary suite with an ensuite and walk-in closet, along with a 4-piece bath. Downstairs offers a recreation room, a walk-down from the garage, two large cold rooms and plenty of storage space. Recent, major updates include: central air (2022) and all windows (2020). (id:49187)
62 Crystal Beach Drive
Ottawa, Ontario
Welcome to 62 Crystal Beach Drive-an exceptionally spacious 4-bedroom home with a rare double-car garage, set on a premium lot in one of Ottawa's most coveted waterfront-adjacent neighborhoods. This beautifully updated split-level offers an open-concept main level anchored by a stunning wood-burning fireplace with a stone surround, creating a warm and inviting hub for gatherings and everyday living. The backyard is a true retreat: a heated saltwater pool, lush landscaped grounds, a separately fenced pool zone for added peace of mind, a generous grassy play area, and an interlock patio ideal for outdoor dining. With such an expansive lot, your outdoor lifestyle options feel endless. Inside, the modern kitchen features stainless steel appliances, quartz counters, a large breakfast bar, and seamless flow through the living and dining areas-perfect for hosting or relaxed family living. Oak hardwood stretches across most of the main and second levels. The chic main bath showcases a floating vanity with dual vessel sinks, quartz counters, modern faucets, and a sleek walk-in shower. The lower level includes a bright family/playroom, the 4th bedroom, and a newly renovated 4-piece bath-ideal for teens, guests, or multigenerational needs. The fully finished basement offers even more space with a second family/rec room featuring brand-new carpeting. This flexible room could easily become a 5th bedroom, a home office, gym, or media space. A spacious laundry room and excellent storage complete the level. Vinyl windows throughout and thoughtful updates inside and out make this home truly move-in ready. All of this in the highly desired Crystal Beach community- steps to the Ottawa River, Nepean Sailing Club, parks, schools, DND Headquarters, and minutes to the future Moodie LRT Station. It's not often a home of this quality becomes available in such a coveted location. Discover it for yourself! OPEN HOUSE Sunday December 7th, 2-4pm (id:49187)
83 Saddle Crescent
Ottawa, Ontario
Welcome to this FULLY RENOVATED 3-bedroom, 3.5-bath detached home in the highly desirable Hunt Club Park neighborhood! This beautiful property combines modern finishes with functional design, offering a perfect blend of comfort and style. Step inside to discover an open-concept living and dining area, ideal for entertaining and everyday living. The brand-new kitchen features quartz countertops, stainless steel appliances, sleek cabinetry, and ample prep space truly the heart of the home. The second level showcases a sunken family room with a wood fireplace, perfect for relaxing or movie nights. The spacious primary bedroom boasts a walk-in closet and an ensuite bath with glass shower. Two additional bright bedrooms and a modern full bathroom complete the upper level. The fully finished basement offers even more living space, including a full bathroom and a versatile bonus room ideal for a home office, gym, or guest room. Enjoy the outdoors in the fully fenced, deep backyard perfect for children, pets, and summer gatherings. Carpet-free throughout, this home is move-in ready. Located in a family-friendly community, close to parks, schools, shopping, and transit, this is a home you wont want to miss! (id:49187)
168 Hawkshaw Crescent
Ottawa, Ontario
Welcome to this beautifully maintained home built by Claridge, ideally situated on a premium lot with no rear neighbours offering privacy and tranquility in a prime location. Enjoy the convenience of being within walking distance to Costco, popular restaurants, coffee shops, and major retailers making errands and entertainment effortlessly accessible. With easy access to highway 416, commuting is a breeze. Step into a thoughtfully designed open-concept main level featuring 9-ft ceilings and large windows that bathe the space in natural light. The welcoming layout is perfect for both family living and entertaining guests. Upstairs, the spacious primary bedroom includes a walk-in closet and a 3-piece bathroom. Two additional well-sized bedrooms and a 4-piece main bathroom complete the upper level, ideal for growing families. The partially finished lower level offers a cozy family room and a dedicated laundry area, adding valuable extra living space. Outside, the fully fenced and interlocked backyard provides a perfect setting for outdoor gatherings, children's play, or simply relaxing in privacy. Don't miss out on this incredible opportunity to own a beautiful home in a sought-after location with exceptional amenities. Book your private showing today! (id:49187)
104 - 1590 Ernest Avenue
London South (South X), Ontario
Impressive value in a highly convenient family-friendly neighbourhood. This updated 3-bedroom, 2-bath condo features a renovated kitchen with stainless steel appliances, spacious carpet-free bedrooms, large pantry, and a rare fenced private backyard offering exceptional privacy. The primary bedroom includes a 2-piece ensuite, complementing the modern 3-piece main bathroom.Located within walking distance to White Oaks Mall, the Community Library, Banks, Restaurants, Schools, and Parks, with transit at your doorstep for major Bus routes makes commute convenient to both University and College Students. A quick access to 401/402.Maintenance fees include heat, water, landscaping, insurance, snow removal, garbage collection, and major property upkeep, exterior maintenance and ground maintenance.Perfect for first-time buyers, downsizing families, or investors-this property delivers outstanding value and unbeatable convenience at this price point. (id:49187)
(Basement) - 12 Pearl Gate Court
Richmond Hill (Doncrest), Ontario
*** Legal basement apartment *** Approximately 1600 square feet! Newly renovated basement with separate entrance. Large and spacious 2 bedroom unit with 2 bathrooms. Upgraded Large windows in the basement and large windows in the bedrooms. Large kitchen with large dining area. Master bedroom with walk-in closet & ensuite bathroom. 1 Parking Spots Available. Tenant To Pay 1/3 Of Utilities. Laundry room in the unit. No Pets Allowed. No Smoking. Landlords Lives On Main Floor.....Excellent location in Doncrest Richmond Hill area near Bayview & 16th Ave. Located on quiet cul-de-sac street. (id:49187)
1939 Maplewood Road
St. Clements, Ontario
Sprawling Bungalow Retreat on nearly a 1/2 acre of property – Country Peace, City Convenience Escape to the serenity of Wellesley Township without sacrificing urban convenience. Situated on a massive 130 x 151 ft lot (0.45 acres), this expansive 1,900 sq. ft. bungalow offers the privacy and space you’ve been dreaming of. Located just from city amenities (11 minutes to Costco!), this property provides the perfect balance of a quiet rural setting with year-round road access. Pride of ownership is evident in the significant mechanical and structural updates, ensuring peace of mind for the next owner. The home features a durable roof recovered in 2016 and a high-efficiency furnace installed in 2018. The water systems have been meticulously maintained, with a updated well pump, lines, and pressure tank installed in 2023 , alongside a water softener and iron remover. For the music lover, fitness enthusiast or artist - enjoy the 200+ sq ft, private sudio addition! Inside, the main floor is bathed in natural light thanks to updated windows, including a striking living room bay window (2017) and a kitchen bay window (2009) that frames views of the mature treed lot. The kitchen was refreshed with new cupboards in 2015, offering a functional heart to the home. The layout includes 3 generously sized bedrooms and 2 full bathrooms, providing effortless one-floor living. At the front of the home is the formal living room, a great place to celebrate those special holidays! Step outside to your backyard oasis featuring a brand new deck (2023) where you can watch spectacular sunsets; perfect for summer entertaining or simply enjoying the silence of the countryside. Check out the wildlife from your front porch or the back deck! An attached 2-car garage provides ample storage for vehicles and toys. Don’t miss this rare opportunity to own a slice of tranquility. (id:49187)
1401 Plains Road E Unit# 80
Burlington, Ontario
Welcome to this stunning three-storey executive townhouse ideally located in Central Burlington, just a short walk to the GO Station, downtown shops, restaurants, and the lakefront. Designed for modern living, this home offers a bright, open-concept layout that flows seamlessly across every level—perfect for professionals or families who value comfort and convenience. The main floor features a welcoming office or den, ideal for working from home or as a cozy reading space, along with inside garage access. The second level showcases a crisp white kitchen with stone countertops, stainless steel appliances and a spacious dining and living area with hardwood flooring throughout. This level also includes a convenient laundry room, thoughtfully positioned near the main living space. Upstairs, you’ll find three generous-sized bedrooms, including a bright and airy primary suite with ample closet space and a modern, spa-inspired bathroom. Enjoy maintenance-free living with the condominium corporation handling all exterior and seasonal upkeep, so you can relax and enjoy everything Burlington has to offer. Steps to transit, parks, the lake, and all major amenities, this home combines urban convenience with low-maintenance luxury living in one of Burlington’s most sought-after neighbourhoods. RSA. (id:49187)
1072 Concession 13 Townsend
Simcoe, Ontario
Welcome to 1072 Concession 13 Townsend, Simcoe. A beautifully updated 3 bedroom, 2 bath family home set on 1.3 acres just minutes from Simcoe and The Greens at Renton Golf Course. This property offers the perfect combination of space, style, and comfort. Inside, you’ll find a bright, newly renovated kitchen with plenty of workspace and storage, ideal for everyday cooking and entertaining. The main living areas are warm and inviting, with plenty of natural light and views of the surrounding landscape. Numerous updates throughout the home ensure it’s move-in ready and designed for easy living. Step out onto the brand new covered porch, perfect for enjoying morning coffee or unwinding while watching beautiful sunset views. The property also features a detached double garage/workshop, private pond, well-kept gardens, and even a Par 3 golf hole, a fun feature the whole family will enjoy. With plenty of outdoor space and a great location close to golf, hospital, schools, and amenities, this property offers an ideal balance between privacy and convenience. Whether you’re looking for room to grow, work from home, or simply enjoy more space, this home delivers on all fronts. Contact the listing agent today for a complete list of updates and to arrange your private showing. Come see all that this impressive property has to offer! (id:49187)

