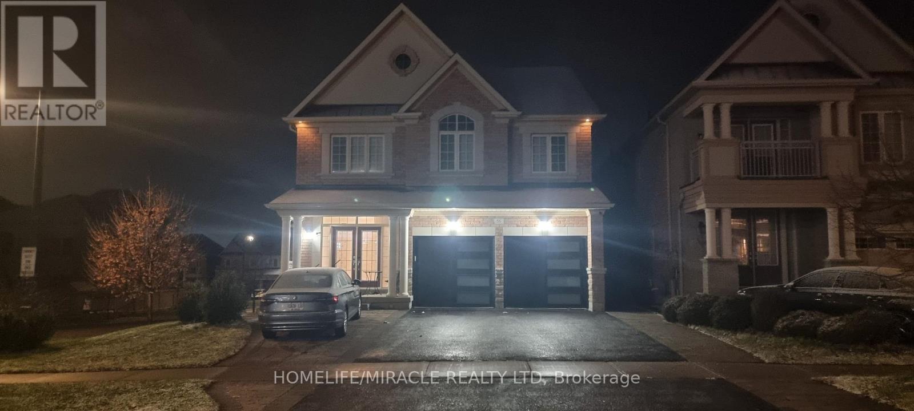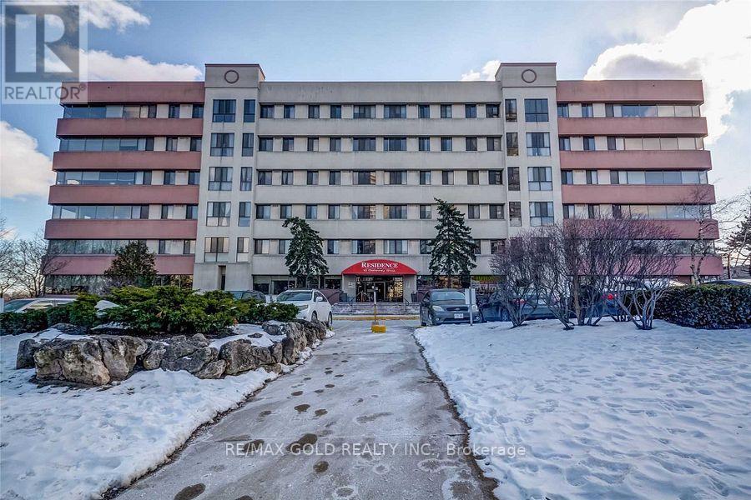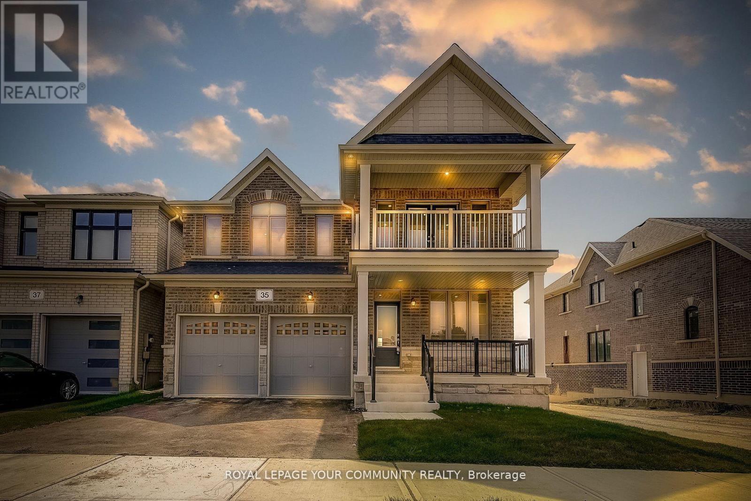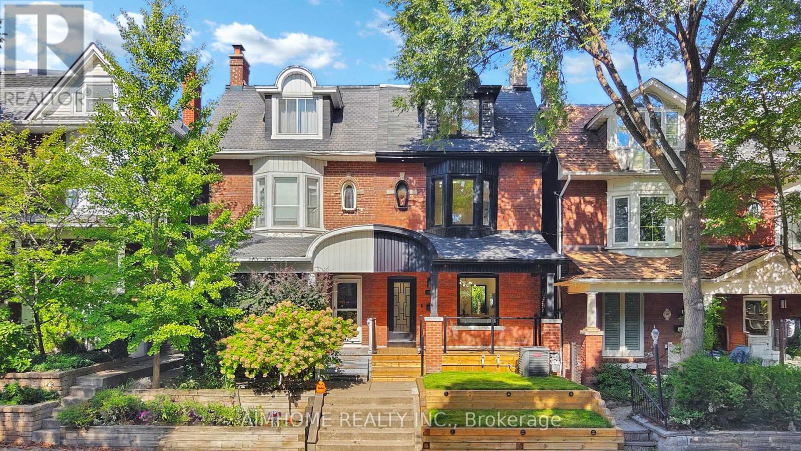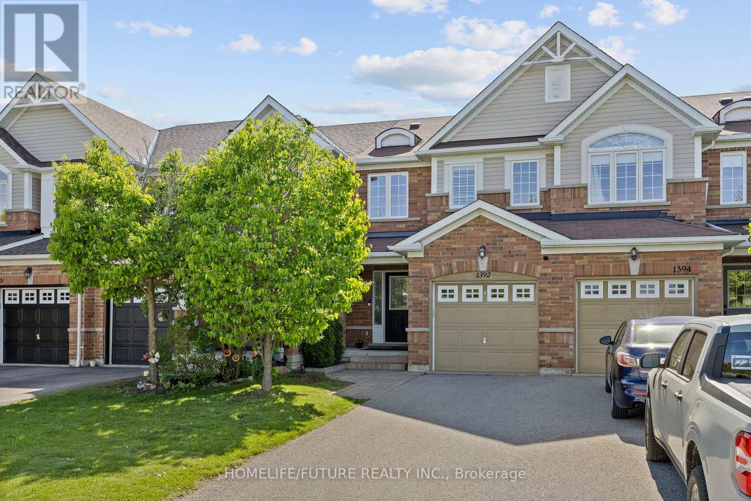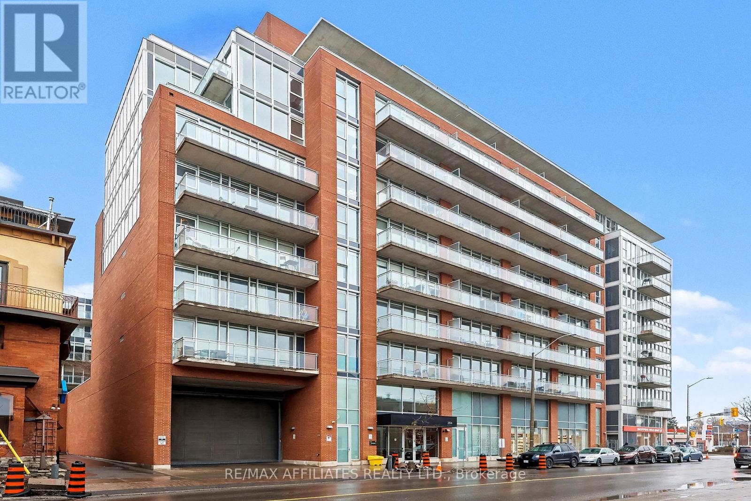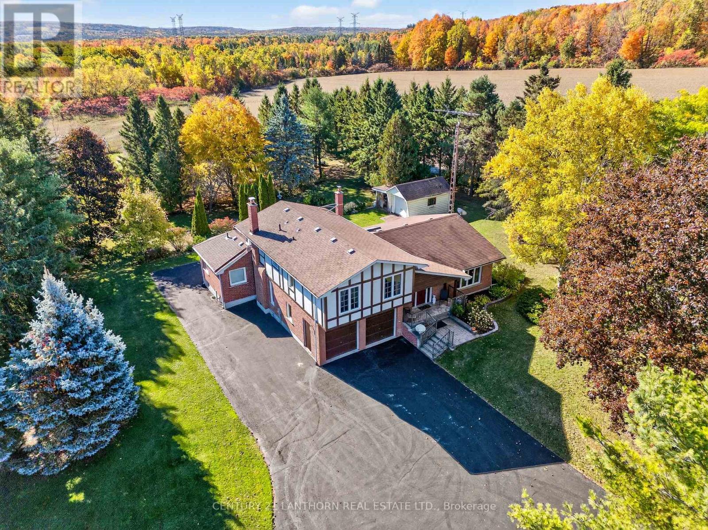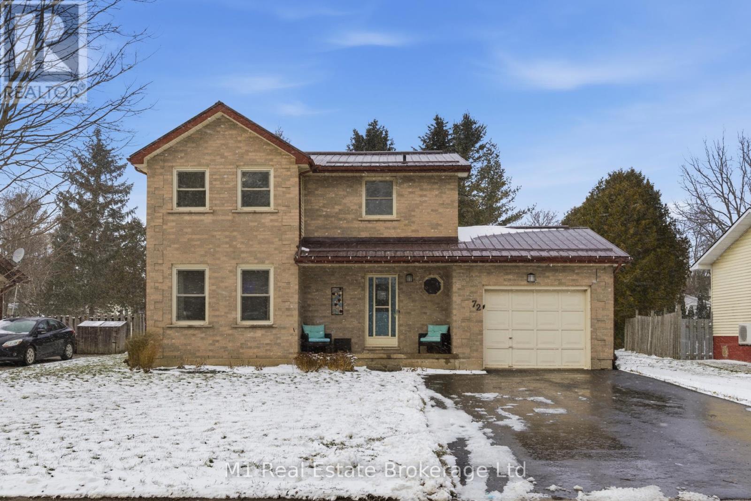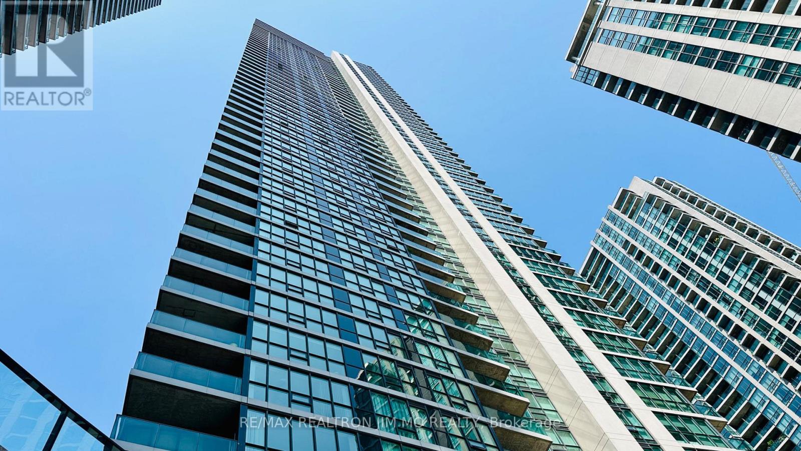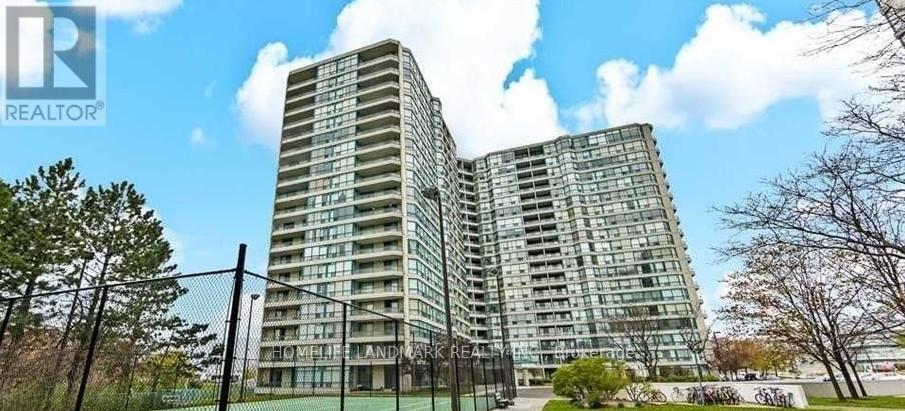56 Ironside Drive
Vaughan (Vellore Village), Ontario
PRISTINE & SPACIOUS: Newly Renovated 3-Bedroom Basement Apartment?Discover exceptional living in this beautifully renovated 3-bedroom, 2-washroom basement apartment. Boasting a private side entrance, this unit feels anything but subterranean. The expansive, bright layout includes a generous spacious living room, perfect for entertaining or relaxing, and a large, full-size kitchen that will delight any home chef. Everything is brand new! With three comfortable bedrooms and two modern bathrooms, it offers the privacy and space of a much larger home. Don't miss this opportunity for modern, hassle-free living. Great neighborhood with close proximity to schools, shopping centers, Parks, Canada's Wonderland, Vaughan Mills Shopping center, etc. Tenant needs to provide credit report, rental application, bank statement, pay stub, and job letter. Tenant to pay 40% utilities on top of price. PETS NOT ALLOWED. Tenants will be responsible for the snow removal on driveway and walkway in their use. (id:49187)
203 - 10 Gateway Boulevard
Toronto (Flemingdon Park), Ontario
Welcome to this bright and modern home offering exceptional comfort and convenience in a charming 5-storey building. Featuring 9 ft ceilings and a smart, open-concept layout, this suite feels spacious and inviting as soon as you walk in.The renovated kitchen boasts stainless steel appliances seamlessly flowing into the open living and dining area - perfect for entertaining. The updated bathroom adds a fresh, contemporary touch.The primary bedroom includes a generous walk-in closet. The versatile Den with its own closet can be used as a second bedroom, office, or nursery. Enjoy the convenience of a large ensuite laundry with plenty of storage space.All utilities are included in the Rent for a worry-free lifestyle! Comes complete with 1 parking space and 1 locker.Ideally situated just minutes from schools, 24-hour TTC service, medical clinics, shopping, parks, and beautiful cycling and walking trails. Quick access to Hwy 401 and the DVP makes commuting a breeze. AAA tenants only (id:49187)
170 Young Street
Southgate, Ontario
Welcome to this beautifully maintained starter home filled with character, located in the growing, family- friendly town of Dundalk. You'll be instantly impressed by the attractive curb appeal as you arrive. Situated on a large mature lot on a quiet dead-end street, this property offers exceptional privacy while being just steps from a primary school, elementary school, and nearby parks. Numerous updates include brand new crisp white siding, new basement windows, new sunroom windows and insulated door, newly insulated sunroom, new front and side decks, fresh paint in the bedrooms and bathroom, new exterior lighting, new insulated shed door, and new fencing. Additional features include a metal roof, new main floor flooring (2021), new upper-level flooring (2019), and an owned hot water tank (2020). The oversized garden shed with hydro and an upper playhouse provides excellent bonus space for families or hobbies. Located in a family-oriented community close to amenities, including the new McDonald's off Highway 10, with quick access to Shelburne and north to cottage country. Approximately 45 minutes to Honda of Canada Manufacturing. Move-in ready and filled with charm - this home is a must-see. (id:49187)
35 Big Canoe Drive
Georgina (Sutton & Jackson's Point), Ontario
Welcome to 35 Big Canoe Dr! Introducing the River Trail Model, Elevation A - proudly built by Briarwood Homes in the prestigious Trilogy Community of Sutton. Offering over 2800 sq. ft. of beautifully finished living space, this home features 9 ft ceilings on the main floor, smooth ceilings, pot lights, and extensive upgrades throughout. Enjoy elegant hardwood flooring, upgraded kitchen and servery cabinetry, and under-valence lighting - all overlooking the backyard and peaceful greenspace with serene, breathtaking views. Each bedroom offers ample space, with the primary suite showcasing a luxurious 5-piece ensuite. One of the secondary bedrooms features a private walk-out deck - perfect for your morning coffee. Conveniently located just steps from schools, parks, and scenic trails, and just minutes to the lake, beaches, shopping, and local amenities. Excellent commuter access via Highway 48 and just 10 minutes to Keswick and Highway 404. Don't miss out owning this beautifully upgraded home in one of Sutton's most sought-after communities! (id:49187)
38 Sparkhall Avenue
Toronto (North Riverdale), Ontario
Client RemarksDiscover true modern living in this extensively renovated, fully permitted top to bottom. A 2 1/2 storey semi-detached home, 4+1 bed, 5-washroom in prime Riverdale neighborhood ! The home boasts a seamless open concept design, the main floor captivates with its custom kitchen featuring a sleek island, quartz counter top, and back splash. Enhanced by engineered hardwood flooring throughout, the residence radiates both style and functionality, with rear laneway DETACHED GARAGE. The legal finished basement unit, complete with a kitchen, bedroom, laundry and washroom, extends the living space, providing an ideal setting for recreation. With a main floor walkout to a new backyard deck holding the barbecue gas line, indoor and outdoor living is seamlessly blended. Moreover, this home further elevates its appeal with a main floor powder room, See attached feature sheet....MUST SEE! (id:49187)
1392 Glaspell Crescent
Oshawa (Pinecrest), Ontario
Stylish And Move-In Ready Freehold Townhouse With No Monthly Maintenance Fees! This 3-Bedroom, 2-Bathroom Home Features A Bright, Open-Concept Layout With Hardwood Floors Throughout With No Carpet Anywhere.Enjoy A Beautifully Updated Kitchen With Quartz Countertops, Stainless Steel Appliances, And New Lighting. The Renovated Primary Bathroom Includes A Luxurious Rainfall Shower And Quartz Finishes. Thoughtful Upgrades Throughout The Home Include New Hardware, LED Lighting Fixtures, A Stunning Chandelier Above The Staircase, A New Washer And Dryer, And Fresh, Neutral Paint.Located On A Quiet Street With No Front Neighbours And No Sidewalk, Offering Extra Privacy And Additional Parking On The Driveway. The Unfinished Basement Includes A Rough-In For A 3-Piece Bathroom, Providing Great Potential For Future Living Space.A Perfect Option For Buyers Looking For Style, Comfort, And Cozy Living. (id:49187)
710 - 354 Gladstone Avenue
Ottawa, Ontario
Chic 2 bed, 2 bath condo in the heart of downtown Ottawa! Many upgrades throughout this 7th floor unit. Enjoy entertaining friends and family in the open concept kitchen/living/dining space with a fabulous wrap around, floor-to-ceiling city view! 9' exposed concrete ceilings. Kitchen includes stainless steel appliances, modern cabinets, large island with breakfast bar, and customizable Philips Hue lighting. The primary bedroom has a west facing view with black out blinds, 2 large closets and 4 piece ensuite. The second bedroom is located off the front entry with a north facing view and ample closet space. Second bathroom is a 3 piece with standing shower. In-suite laundry. Custom blinds and closets throughout! Nest thermostats. This building includes access to party room, gym, terrace with BBQs, weekend night security and weekday concierge. Walking distance to great restaurants, shopping and transit. Enjoy the view of the Canada Day and Lac Leamy fireworks displays from this unit! Downtown living at its finest! (id:49187)
845 County 27 Road
Brighton, Ontario
Discover the charm of this beautifully maintained Tudor-style estate, nestled on 126 acres of serene countryside. From the moment you arrive, the long, picturesque driveway and manicured lawn set the tone for a property that is both stately and welcoming. Inside, this spacious home features 3 bedrooms and 4 bathrooms, including a newly renovated main-floor 3pc bathroom with heated floors located conveniently off the office. Warm, inviting living spaces are anchored by a classic wood-burning fireplace, perfect for cozy evenings at home. The land itself is a true highlight-126 acres offering the ideal blend of farmland, open pasture, and mature wooded areas. Trails wind throughout, offering endless opportunities for hunting, four-wheeling, hiking, or peaceful nature walks. For those who love space for projects, equipment, or recreation, the property features a large shop/outbuilding perfect for all your toys, tools, and hobbies. A second outbuilding with a lean-to provides convenient space for lawn care equipment and additional storage. Enjoy quiet mornings and relaxing evenings on the back deck, designed with entertaining in mind and overlooking the expansive grounds. This exceptional property offers the perfect blend of elegance, privacy, and outdoor adventure, a rare opportunity to own an estate that truly has it all. (id:49187)
72 Amaranth Street E
East Luther Grand Valley (Grand Valley), Ontario
Welcome to 72 Amaranth St. E, a well-maintained detached 2-storey home set on a premium 64' x 145' lot in Grand Valley. This property offers a great layout for families with bright living spaces, an eat-in kitchen, three bedrooms, and an unfinished basement ready for future use. Major updates include a new furnace and A/C in 2022, the upper level converted from baseboard heat to forced air in 2022, a widened 4-car driveway completed in 2024, and a new water softener installed in 2025. Additional improvements include patio doors replaced in 2020, a new shed in 2022, and newer appliances with a washer and dryer from 2023, a stove from 2023, and a fridge from 2020, all supported by the durability of a metal roof. The large yard provides plenty of outdoor space, and the home is within walking distance to schools, the community centre, daycare, parks, local shops, and Grand River trails, making it a solid option for anyone seeking comfortable living in a growing community. (id:49187)
1704 - 18 Harbour Street
Toronto (Waterfront Communities), Ontario
"Success Tower" In High Demand Downtown Core, Just Northwest Of Yonge St/Harbour St! Open Balcony with Great View Of The City. Upgraded Kitchen, S/S Appliances, Granite Counter Top & Laminate Floor. Steps To Union Station, Subway, Ferry, Ttc, Office Towers, Shopping, Hospitals, Close To Many Shops, Downtown Financial District & Waterfront. Etc. Furnished, Just need Own mattress! (id:49187)
1802 - 4725 Sheppard Avenue E
Toronto (Agincourt South-Malvern West), Ontario
GREAT CANADIAN TRADITIONAL CONDO LARGE AREA 1179SQFT , 2 BEDRMS AND 2 BATHRMS , LARGER BALCONY ABOUT 60 SQFT ,THE DEN CAN BE THE 3RD BDRM EASILY, LOWER CONDO FEE $656.32 INCLUDED WATER , WIFI AND TV CABLE.LOCATED IN THE CENTRE OF SCARBOROUGH CITY (BELONG TO TORONTO CITY).FACE TO SOUTH, WINTER WARMER AND SUMMER COOLER, AND QIUET UNIT.FLOOR 18 (TOTAL 20FLS), HIGHER LEVEL, GREAT AIR AND VIEW.P1 PARKING LOT A81 JUST NEAR THE ENTRANCE AND LARGE SPACE.THE BUILDING JUST STEP TO SUBWAY STATION (ON THE CONSTRUCTION).MASTER BATHRM IS NEW DESIGN, OVEN IS NEVER USED AND SUPER CLEAN.GREAT AMENITIES GYM AND POOL IN DOOR AND MANY VISITOR PARKINGS, 24 HRS CONCIERGE (id:49187)
6 Vine Road
Grimsby (Grimsby West), Ontario
Get ready to fall in love with 6 Vine Road, a beautifully updated Cape Cod-style gem in one of Grimsby's most coveted neighbourhoods. Just steps from the future Grimsby GO Station, the vibrant Grimsby on the Lake community, waterfront trails, shops, and restaurants, this location nails it all! This two-storey home offers a bright, spacious layout with a long list of major updates that make it truly move-in ready. The kitchen was fully renovated in 2018 and refreshed in 2023, featuring quartz countertops, stainless steel appliances (2023), extended cabinetry, and updated flooring (2023). The main floor also includes a separate dining room and sun filled living room with new hardwood (2023). Upstairs you'll find three generous bedrooms, with both bathrooms updated in 2021 and a beautifully upgraded primary ensuite completed in 2022.The fully finished basement (flooring approx. 2017) adds valuable living space with a rec room, fourth bedroom, and 4-piece bath. Outside, enjoy a fully fenced backyard oasis featuring a heated saltwater pool installed in 2007 (pump 2018, liner 2020, heater 2021), two storage sheds, and a covered stamped concrete patio. Major updates include: windows and back door (2006), roof (2006), furnace (2009), central air (2015), hot water tank-owned (approx. 2013), washer (2025), upstairs flooring (2009). With a double-car garage, a large driveway, and easy access to schools, highways, and the upcoming GO Station, this home delivers comfort, convenience, and lifestyle in a prime location. A must-see. (id:49187)

