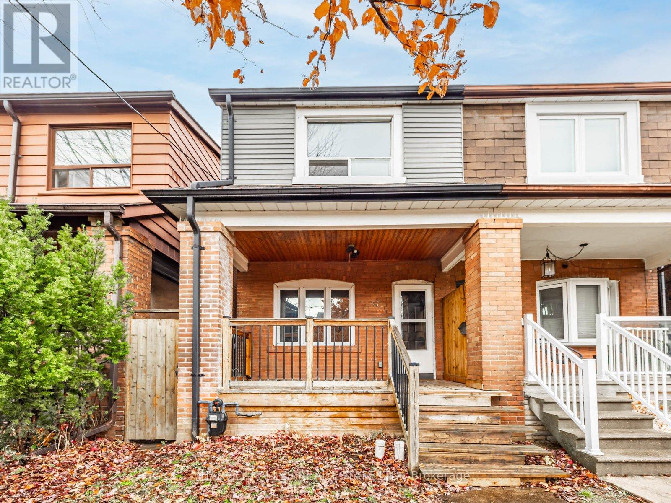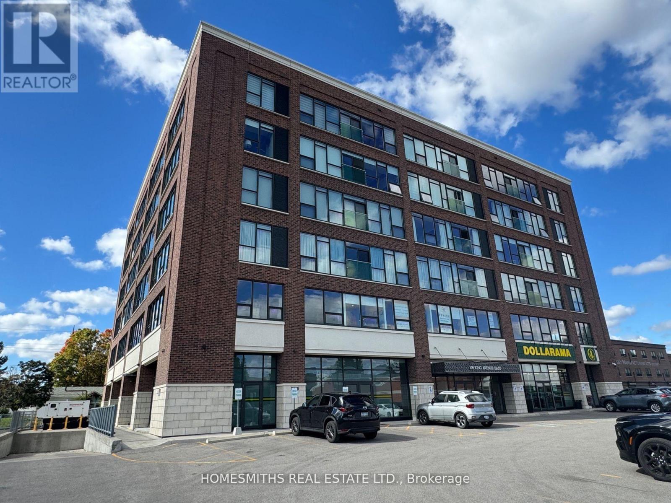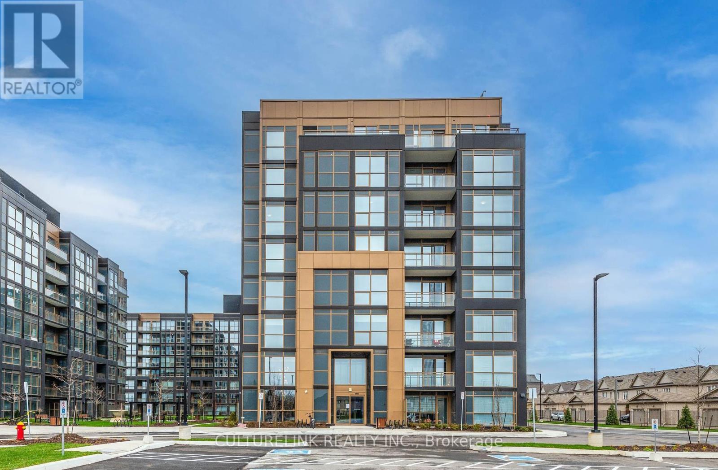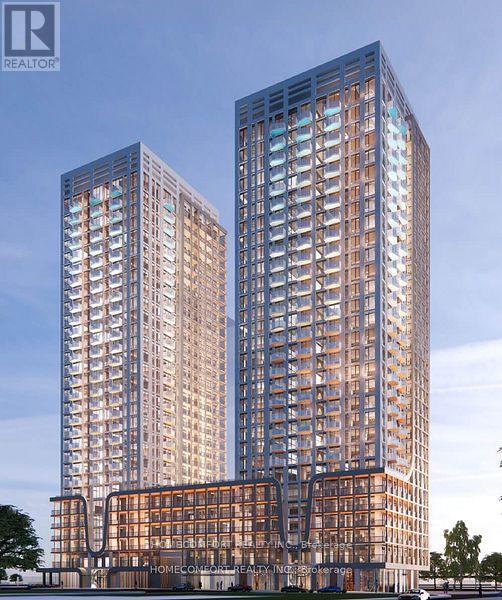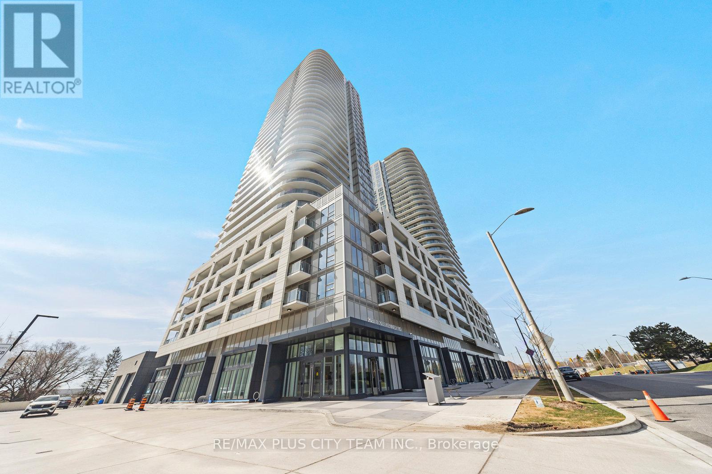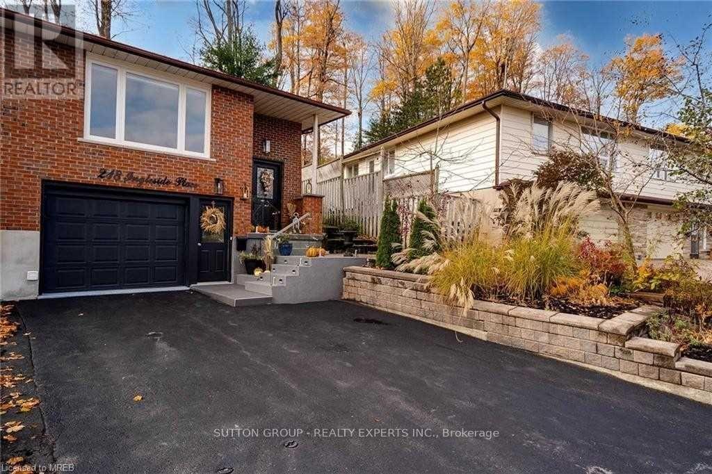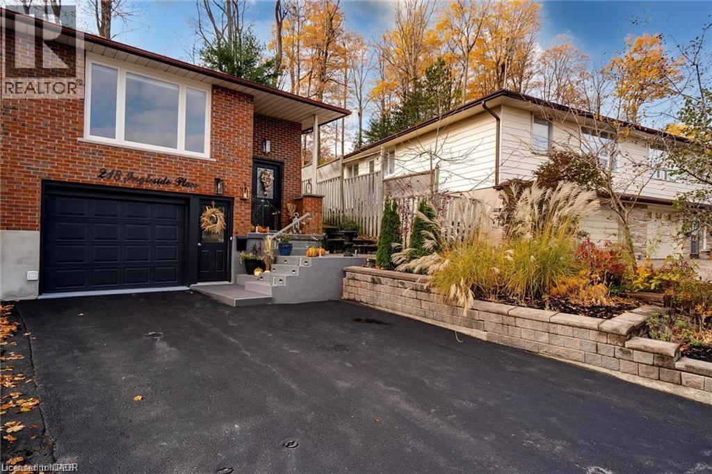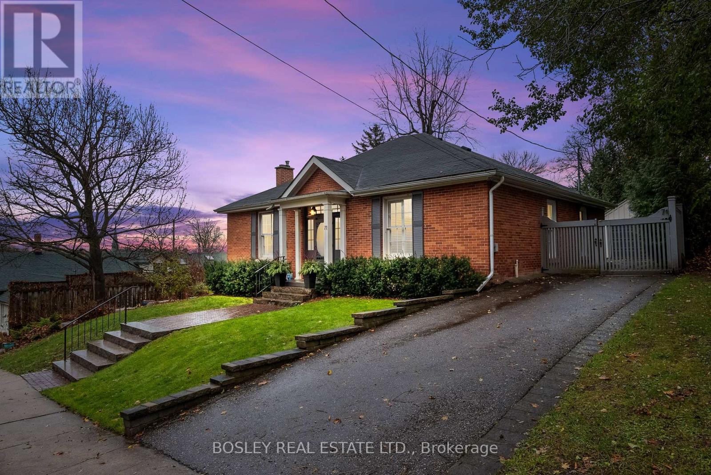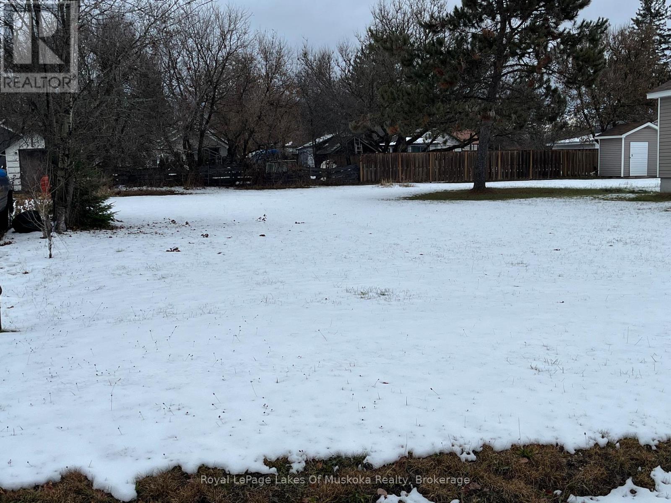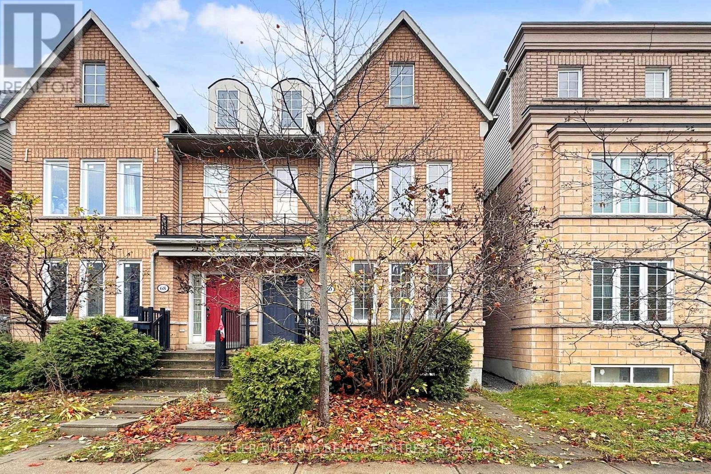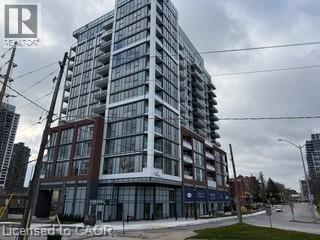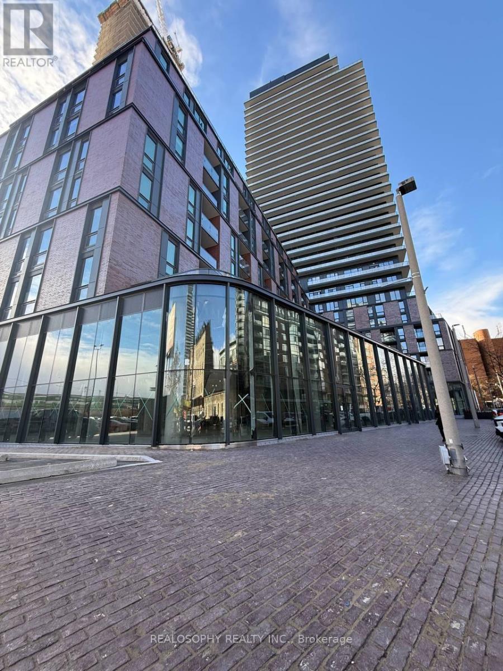57 Kenwood Avenue
Toronto (Humewood-Cedarvale), Ontario
Location! Location! Location! Impeccably maintained home in the heart of St. Clair West. Features include immaculate hardwood floors, cozy gas fireplaces, and a renovated gourmet kitchen. Two wall-unit A/C systems provide comfort throughout, with a brand new upstairs unit. The spacious basement offers excellent ceiling height and can easily function as a recreation area, childrens play space, home gym, or office. Walk out to a lush perennial garden and enjoy summer entertaining on the stunning deck with a gas BBQ line. Recent upgrades include a new furnace, new dishwasher and microwave (both approx. 1 year old), new upstairs toilet, and fireplaces that have been professionally checked. The current tenants have loved living here for the past 7 years during which they got married and welcomed two children. They're now moving to a home they purchased nearby that they've fallen in love with. A perfect home for families or couples starting out, in a welcoming neighbourhood. Street parking available with city permit. Just steps to TTC, shops, cafes, and local amenities. (id:49187)
401 - 109 King Avenue E
Clarington (Newcastle), Ontario
Trendy To Style Loft In The Heart Of Historic Downtown Newcastle! Amazing 2 Bedroom, 2 Bath Condo Apartment Beautifully Finished With A Clean, Contemporary Feel With A Bright Open Concept Plan With Gorgeous Floor To Ceiling Windows, Large Modern Kitchen With Centre Island And Quartz Counters, Open Living And Dining Area With West Facing Views And Ample Afternoon Light. Spacious Main Bedroom With 3Pc Ensuite And W/I Closet & 2nd Bedroom W/ Double Closet. (id:49187)
620 - 2343 Khalsa Gate
Oakville (Wm Westmount), Ontario
NUVO Condo's, bringing you Luxury and refinement in city of Oakville. This functional well laid out floor plan gives you 9ft ceiling's, large windows, open kitchen, and no carpet throughout the whole unit. With 574sqft of full usable space, this 1 bedroom + Den comes with 2 full washrooms to comfortably suit all your living needs for the Den can be used as a secondary room or private office with it's frosted sliding doors. The building itself also offers an abundance of resort style amenities, such as full functional gym, rooftop terraces that include spa like retreat with pool, lounge areas and bbq stations for your entertaining needs. If all you need is a view from your balcony, then you get an unblocked private open view of the landscape for enhanced privacy. For added convenience, this lease also offers 1 parking and 1 locker, to complete your stay. (id:49187)
1122 - 498 Caldari Road
Vaughan (Concord), Ontario
Welcome to a brand-new, elegant oasis! This stunning one-bedroom plus den condo boasts a bright, airy, and truly spacious layout, offering the ideal blend of modern design and comfort. The gourmet kitchen shines with sleek stainless steel appliances. The versatile den is perfect for a home office or flexible space to suit your need. This is prime location luxury; you'll find effortless access to transit, Highways 400/407, and Cortellucci Hospital. Imagine being steps away from Vaughan Mills and a curated selection of premier dining and grocery options. Experience the ultimate in convenient, upscale living. (id:49187)
1512 - 2033 Kennedy Road
Toronto (Agincourt South-Malvern West), Ontario
* Unit will be professionally cleaned* Welcome to this freshly painted, bright and spacious 1-bedroom plus den condo with parking, offering modern comfort and an intelligently designed layout. Featuring sleek laminate flooring throughout, this open-concept suite includes 9-foot ceilings, floor-to-ceiling windows, and a large balcony that allows natural light to flood the space. The upgraded kitchen is equipped with quartz countertops, a stylish backsplash, built-in stainless steel appliances, and an undermount sink. The generous den offers a flexible layout and can easily be converted into a second bedroom, home office, or guest space. The primary bedroom is well-proportioned, and the unit also includes an ensuite laundry for added convenience. Ideally located near Kennedy Road and Highway 401, you'll have easy access to TTC, GO Transit, shopping, schools, parks, and local amenities. Residents enjoy a wide range of impressive building features, including a rooftop terrace with BBQs, yoga and fitness studios, a kids' zone, music and media rooms, a sports lounge, guest suites, concierge service, and visitor parking. This stylish suite offers an excellent opportunity to live in one of Scarborough's most well-connected and growing communities. *Photos are from when the unit was vacant (id:49187)
Basement - 218 Ingleside Place
Kitchener, Ontario
Immaculate! Studio Apartment in Semi Detached Raised Bungalow, Available For Lease!! Located On Private Cul-De-Sac, Close To Amenities And Steps Away From Fenwick Green Park. This Home Offers Lots Of Upgrades & Renovations With Engineered Hardwood And Polished Porcelain Floors, Brand new Kitchen with Stainless Steel Appliances, Separate Laundry For Upper And Basement Unit. Includes Use Of Stainless Steel Appliances (Fridge, Stove), Washer And Dryer, Window Coverings. Utilities Will Be Shared between Upper & Basement Tenants in the ratio of 75% And 25% (id:49187)
218 Ingleside Place Unit# Basement
Kitchener, Ontario
Immaculate! Studio Apartment in Semi Detached Raised Bungalow, Available For Lease!! Located On Private Cul-De-Sac, Close To Amenities And Steps Away From Fenwick Green Park. This Home Offers Lots Of Upgrades & Renovations With Engineered Hardwood And Polished Porcelain Floors, Brand new Kitchen with Stainless Steel Appliances, Separate Laundry For Upper And Basement Unit. Includes Use Of Stainless Steel Appliances (Fridge, Stove), Washer And Dryer, Window Coverings. Utilities Will Be Shared between Upper & Basement Tenants in the ratio of 75% And 25% (id:49187)
71 Augusta Street
Port Hope, Ontario
Discover a truly exceptional opportunity to own a rare ca.1850 brick Ontario Cottage, beautifully restored and thoughtfully updated to offer refined one-level living in one of Port Hope's most scenic and sought-after neighbourhoods. This distinctive 3-bedroom, 2-bath residence blends heritage charm with modern luxury, all set within breathtaking perennial gardens that earned the property a feature spot in the 2025 Port Hope Garden Tour.Step inside to a stunning, light-filled interior where craftsmanship and quality are on full display. The gourmet kitchen is a chef's dream, equipped with top-of-the-line Miele appliances, a coveted natural gas La Cornue range, elegant cabinetry, and a generous centre island perfect for gatherings. The adjoining living and dining space offers gracious proportions, featuring oversized windows with custom built-in shutters, a cozy gas fireplace, and walkout access to a private covered porch overlooking the lush gardens and in-ground saltwater pool.A spacious additional family room provides exceptional versatility and comfort, complete with its own gas fireplace and two sets of French doors that open to multiple outdoor living spaces. Enjoy an elevated deck to the east with sweeping views over historic Port Hope, as well as a secluded retreat to the west featuring low-maintenance Trex decking-ideal for quiet mornings, evening cocktails, or relaxed entertaining.The property also includes a detached garage, driveway with parking for two vehicles, and beautifully landscaped grounds that create a serene, private oasis-yet you remain just a short stroll from Port Hope's vibrant downtown, charming shops, restaurants, and the Ganaraska River.Offering a refined blend of history, elegance, and lifestyle, this quintessential Port Hope residence is perfectly suited for the sophisticated buyer seeking a rare and truly special home. (id:49187)
68 Riverside Avenue
South River, Ontario
Cleared and ready for your new build, this level lot in South River puts you in a convenient spot for work and day-to-day living. It's only two houses from a playground, and an easy commute to both North Bay and Huntsville. South River has everything you need while maintaining lower taxes and a more relaxed pace. You'll find a primary school, high school, dentist, health centre, library, corner store, gas station, grocery store, and more, everything close by without the rush of a larger centre. Whether you're a developer looking for your next project or planning to build your own home, this property is worth a look. Come see how South River could be the right fit for your plans. (id:49187)
Upper - 70 Haynes Avenue
Toronto (York University Heights), Ontario
Calling all York University students! Live just four houses from campus in this beautifully maintained home, offering unmatched convenience for walking to classes, the subway, and all campus amenities. A shopping plaza just one block away makes grabbing groceries or a coffee a breeze.Built in 2008, this home boasts 9 ft ceilings, a bright open-concept layout, and updated laminate flooring on the main and second floors (2021). With laundry on the upper level and four spacious bedrooms-each with its own ensuite bathroom-this home is perfect for students seeking both privacy and comfort. Many rooms have been professionally painted, adding to the fresh, move-in-ready appeal.Ideal for students looking for convenience, space, and the opportunity to live close to campus. Tenants pay 2/3 of total utilities extra. Don't wait-this home won't last! (id:49187)
2088 James Street Unit# 902
Burlington, Ontario
Brand new build in South Burlington, conveniently located on James Street just off the main drag. Lease includes Heat/AC and Internet. Amenities include concierge service, lobby lounge, automated parcel storage, air sanitizers, smart home hub, fitness Centre with interactive fitness studio, social lounge with kitchen, private dining room, co-working space, pet spa, rooftop terrace with outdoor BBQ area and community garden. (id:49187)
403 - 35 Parliament Street
Toronto (Waterfront Communities), Ontario
Brand new 2-bed, 2-bath residence at The Goode with premium EV-equipped parking and a locker. This bright, contemporary suite features a functional split-bedroom layout, floor-to-ceiling windows, and a sleek modern kitchen with integrated appliances and quartz finishes. Spacious bedrooms provide excellent privacy, with the primary offering its own ensuite. Step out onto your private balcony and enjoy charming views of Toronto's historic Distillery District.Ideally located just steps from cafés, boutiques, galleries, and restaurants. Walk to St. Lawrence Market, Corktown Common, waterfront trails, and TTC access. A stylish, low-maintenance urban home in one of Toronto's most vibrant neighborhoods. (id:49187)

