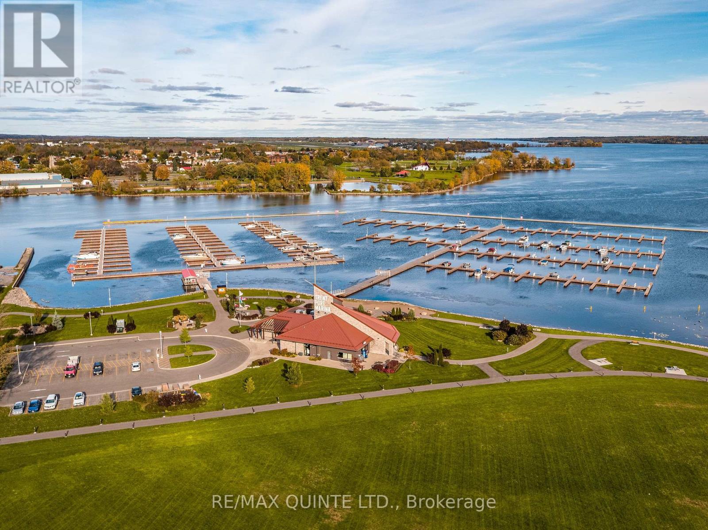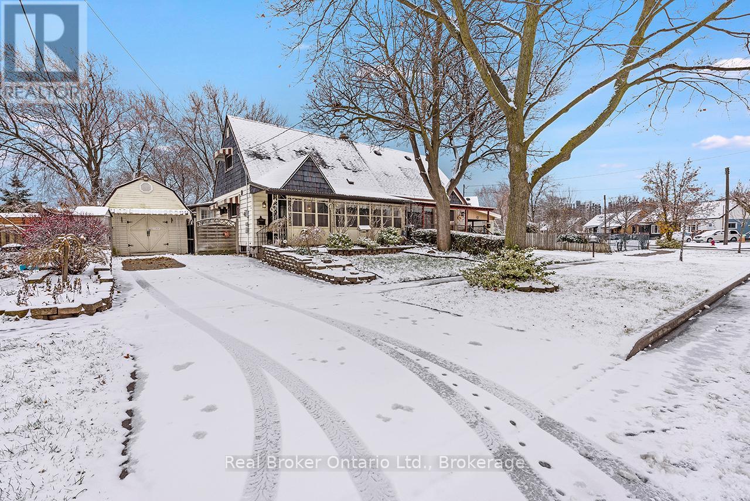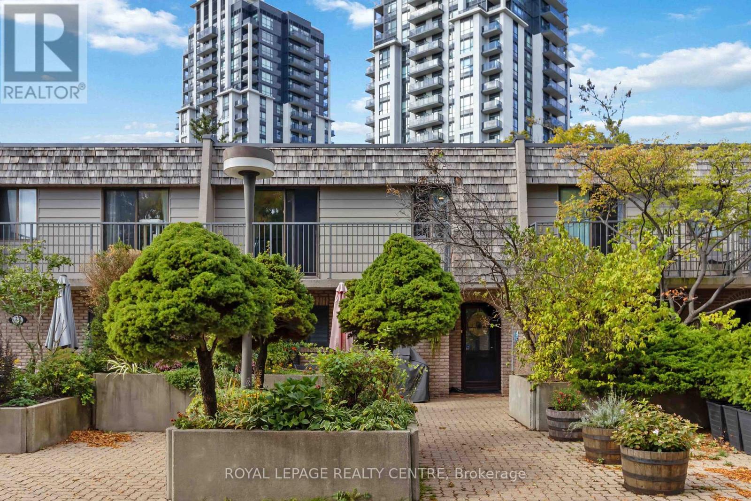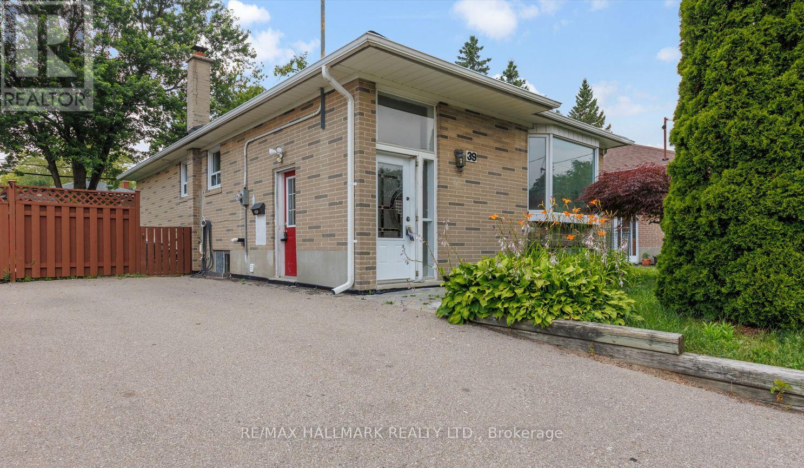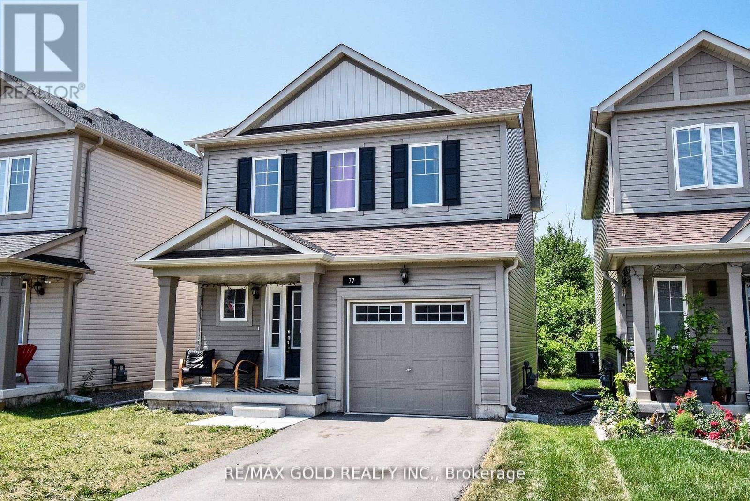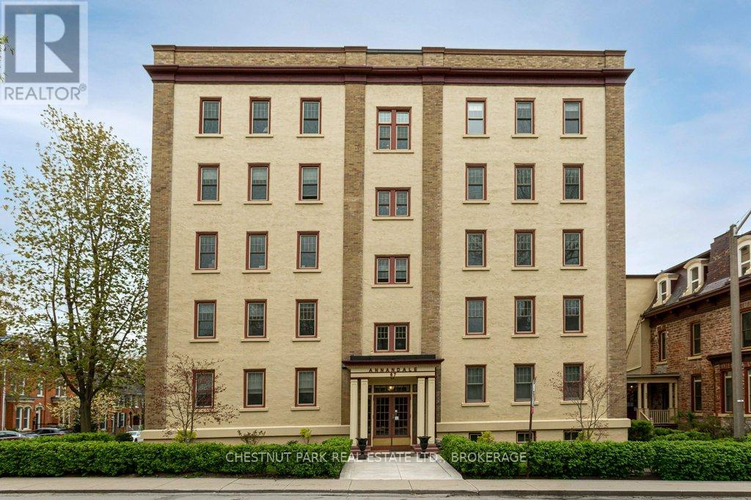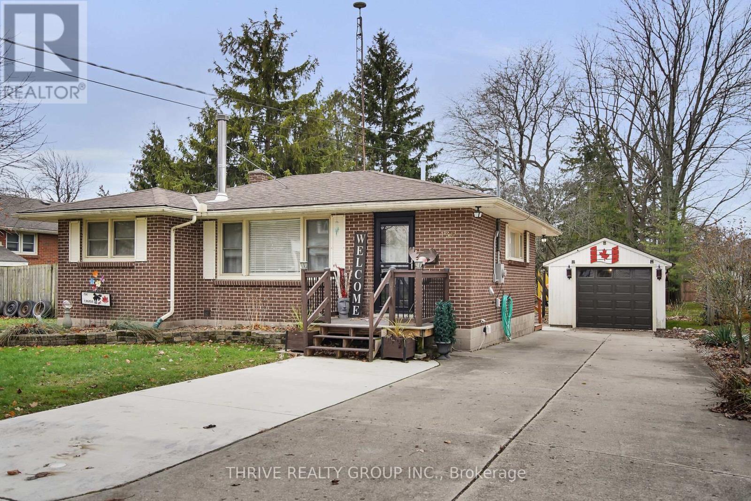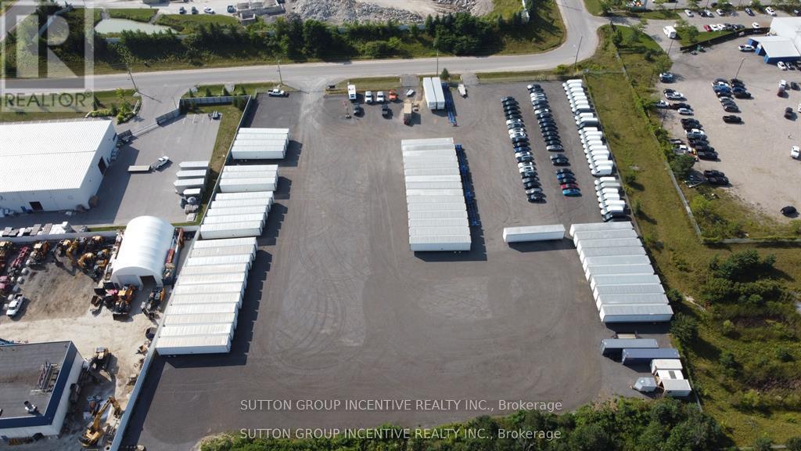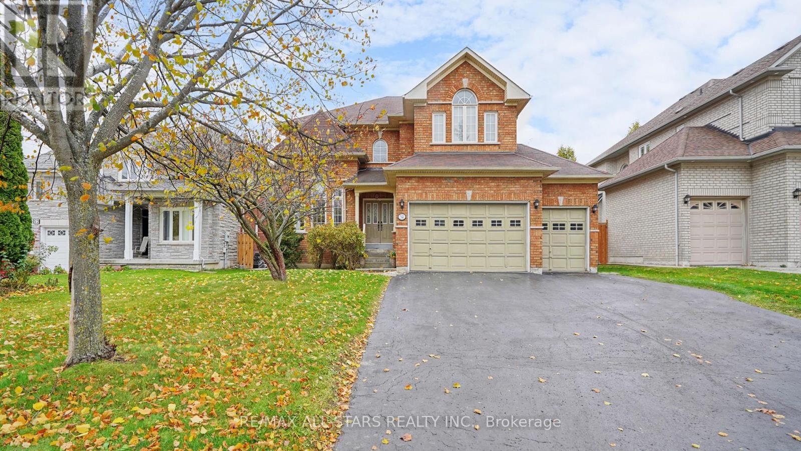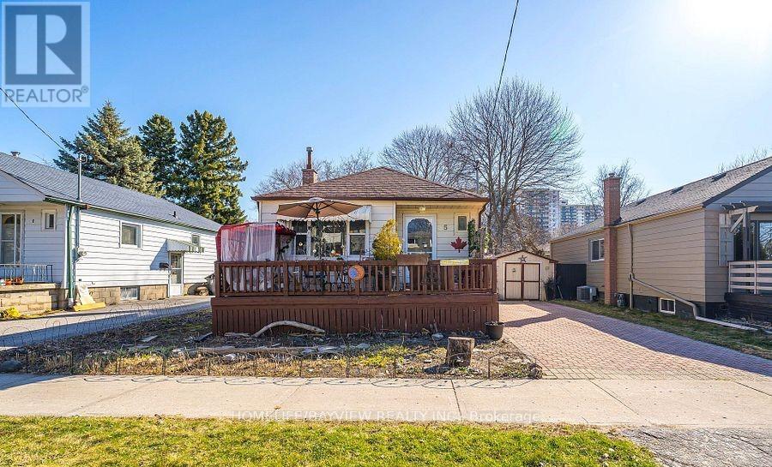4413 Timothy Lane
Beamsville, Ontario
Welcome to 4413 Timothy Lane, nestled in the charming Golden Horseshoe Estates community. This beautifully maintained 2010 two-bedroom, two-bath home offers a bright open-concept living room with large windows that fill the space with natural light. The layout is spacious and inviting, featuring a comfortable second bedroom and a primary bedroom with its own ensuite bathroom. The home backs onto peaceful farmland, offering a private backyard and a quiet, serene setting in Golden Horseshoe Acres. Additional highlights include an asphalt double driveway, a large deck perfect for morning coffee or evening relaxation, and a generous storage shed. Ideally located just minutes from the QEW, local wineries, restaurants, and scenic rural surroundings—only 1 hour to Toronto and 30 minutes to Niagara Falls and the U . S . border. This home delivers the perfect blend of small-town charm with convenient access to city amenities. Perfect for retirees, singles, or anyone looking for a warm and affordable starter home. A lovely place you'll be proud to call home. (id:49187)
56 & 58 Marmora Street
Quinte West (Trenton Ward), Ontario
Excellent income opportunity in the heart of Trenton at a List- Price of $94,000 per unit, this offering includes two residential buildings w/ a total of 8 rental units: a purpose-built 6-plex (circa 1940) and a charming duplex (circa 1895) situated on the historic Hawley Estate on Marmora Street. Ideally located in a walkable residential neighbourhood close to downtown amenities, the Trent River & CFB Trenton, this property benefits from strong, stable rental demand and steady occupancy. The combined parcels offer long-term security for landlords and potential flexibility for future use. A solid multi-residential investment in a growing area of Quinte West - set at the Heart of the 401 Trade Corridor and anchored by Canada's largest and busiest Air Force base. QW is becoming one of Ontario's most strategically positioned investment markets - where defence expansion, industrial growth, residential demand, and smart city planning converge to create a durable foundation for long-term real estate confidence. Nature, Recreation & Waterfront Lifestyle provide residents and tourists alike with an exceptional quality of life, shaped by its waterfront geography and surrounding natural landscape. Quinte West is the official starting point of the historic 386 km Trent-Severn Waterway. With Lock 1 located in downtown Trenton, residents enjoy direct access to boating, kayaking, fishing, and scenic riverfront leisure along the Trent River - connecting the community to one of Ontario's most iconic inland waterways. Just minutes north, Batawa Ski Hill provides year-round outdoor enjoyment, featuring family-friendly downhill skiing in winter and a beautiful network of hiking and cycling trails through forested conservation areas during the warmer seasons. ************************************************************************************************************** Don't miss attached brochure - Investing in Quinte West in the Bay of Quinte Area. ********************************* (id:49187)
58 Eastvale Place
Hamilton (Mcquesten), Ontario
Great Opportunity for First-Time Buyers, Investors, or Renovators. This home is full of potential and ready for your creativity. The home has wood floor throughout and many of the walls and ceilings are finished with warm wood paneling, giving the home a cozy, rustic feel. Think, log cabin in the city! The basement adds flexibility with a second kitchen, a 3-piece bathroom, an office, and a laundry room. Outside, enjoy a huge wood deck, multiple storage sheds, a gazebos, and a cement driveway that fits up to four cars.A solid property with great features and endless possibilities - come see the potential for yourself! (id:49187)
34 - 1330 Mississauga Valley Boulevard
Mississauga (Mississauga Valleys), Ontario
This Rare, Beautifully Renovated Four-Bedroom Unit Offers Unparalleled Tranquility And Exceptional Value In The Heart Of The City, Providing A Unique Ravine-Side Setting That Evokes A Private Cottage Like Retreat. The Residence Features A Bright, Open-Concept Living And Dining Area With Oversized Windows, Extending To A Large Private Balcony Overlooking A Picturesque Creek And Mature Trees. The Gourmet Kitchen Has Been Full Upgraded With New Stainless-Steel Appliances And Extensive Cabinet Storage. A Key Highlight Is The Rarely Found Four-Bedroom Configuration, With Several Rooms Boasting Additional Private Balconies And Stunning Natural Vistas, Complemented By A Primary Three-Piece Ensuite. The Lower Level Provides Versatile Space Perfect For A Home Gym Or Dedicated Storage. Exceptional Value Is Guaranteed By The All- Inclusive Maintenance Fees, Which Cover Essential Utilities, High-Speed Internet, Cable, And Furnace/A/C Maintenance, In Addition To Two Exclusive Parking Spaces And A Large Storage Locker. (id:49187)
Bsmt - 39 Stansbury Crescent
Toronto (Eglinton East), Ontario
Welcome to this Bright and Spacious 3 Bedrooms, 2 Full Bathrooms unit with exceptional finishes. Open Concept Kitchen & Living with Pot Lights illuminating for a bright and welcoming ambiance. All Cabinets are soft closing. Private entrance and ensuite laundry. Close to All Amenities, Minutes walk to schools, Shopping Centres And close to GO Train, Library, TTC Parks, Etc. (id:49187)
77 Tumblewood Place
Welland (Dain City), Ontario
Welcome to 77 Tumblewood Crescent, a well-maintained detached home offering over 1,900 square feet of finished space. Built in 2021, it features three bedrooms upstairs plus a finished basement with an extra bedroom and a full bathroom. The main floor includes nine-foot ceilings and hardwood flooring, giving the space a bright and open feel. The primary bedroom has a walk-in closet and a semi-ensuite bathroom for added comfort. The home backs onto green space, with no rear neighbours for extra privacy. This home is located in a quiet, newer area of Welland. You're just steps from the canal, walking trails, and parks, and minutes away from golf courses, schools, restaurants, shopping, and other essentials. Its also a short drive to Niagara Falls, the US border, and major highways. This is a solid home in a great location and its ready for you to move in and enjoy. Short Term Rental with Flexibility (id:49187)
305 - 67 Sydenham Street
Kingston (Central City East), Ontario
This beautiful condo has been the ideal live and study place. Graduation is on the horizon! It's the perfect location in a prestigious heritage Kingston Ward. High ceilings and vintage details speak to this 1930's period building. A tastefully updated kitchen with laundry and updated bath makes this a turnkey, move-in unit. Just minutes walking to Queen's, KHSC, Hotel Dieu and all of the shops and restaurants in the downtown core. (id:49187)
136 Victoria Street
Southwest Middlesex (Glencoe), Ontario
Looking to get into the market at an affordable price? Discover this well-kept 2-bedroom, 1-bath bungalow located in the heart of the family-oriented community of Glencoe. Warm and inviting, this home offers a well-designed kitchen with plenty of workspace and a bright, welcoming living room perfect for relaxing or entertaining.Step out the back door to a spacious deck overlooking a large, private backyard-ideal for families, gardeners, or anyone who loves outdoor living. The property also includes a private driveway and a detached 11'5 x 22'9" single-car garage for added convenience.Additional features include an owned on-demand hot water heater, offering efficiency and peace of mind.This charming bungalow is move-in ready and offers great value for first-time buyers, downsizes, or investors. Don't miss this opportunity! (id:49187)
2514 Doral Drive
Innisfil, Ontario
2.17 Acres of PRIME LOCATION w/ IBP 5 zoning in Innisfil / Barrie for lease with a variety of allowed uses! Ideal location for outdoor storage including Trucks, Vechicles, Boats, Equipment Etc. Long Term Lease Available. This Incredible Property Has Recently Completed: Grading & Aggregate, Fully Secured w/ Fence & Auto Gate, Security System, Easy Hwy 400 access. Neighbours include Mercedes, Tesla, Warehouses, Commercial - Industrial Buildings and Major National Businesses in the immediate area. Prime location at Hwy 400 & Innisfil Beach Rd. Incredibly In-Demand Area! You can't get a much more "ready to go" property for your needs! (id:49187)
300 - 1615 Dundas Street E
Whitby (Blue Grass Meadows), Ontario
In the rapidly growing town of Whitby, just east of Toronto, is our vibrant enclosed shopping centre, Whitby Mall. Spanning over 394,000 sf, this mixed-use centre features retail on the main level and offices above. This retail destination is grocery-anchored and is complimented by ample parking and a variety of amenities and services. Ideally situated adjacent to our Thickson Place centre, the synergy of these two centres provides convenient shopping for all neighbourhood residents. (id:49187)
54 Bretton Circle
Markham (Rouge Fairways), Ontario
Luxury Meets Opportunity in Rouge Fairway Neighbourhood Rarely offered in this sought-after community, this stunning luxury home boasts a 3-car garage and a Premium 60 ft. irregular lot is ready for its new owner. Built by renowned Greenpark, this detached 4-bedroom residence showcases original home owner charm with modern living in mind. The heart of the home features an expansive open-concept layout, seamlessly connecting the living, dining, and family rooms. The kitchen is a chef's dream, perfectly complemented by a spacious dinette and office or den for those who work from home. (id:49187)
Basement - 5 Westbourne Avenue
Toronto (Clairlea-Birchmount), Ontario
one-bedroom basement apartment is available for lease in a quiet, family-friendly neighbourhood. This bright and inviting unit offers a private entrance for complete privacy and convenience. This basement apartment is ideal for a single professenal seeking a cozy and well-maintained living space. It is close to all amenities, tenant pays 1/3 of all utilities. (id:49187)


