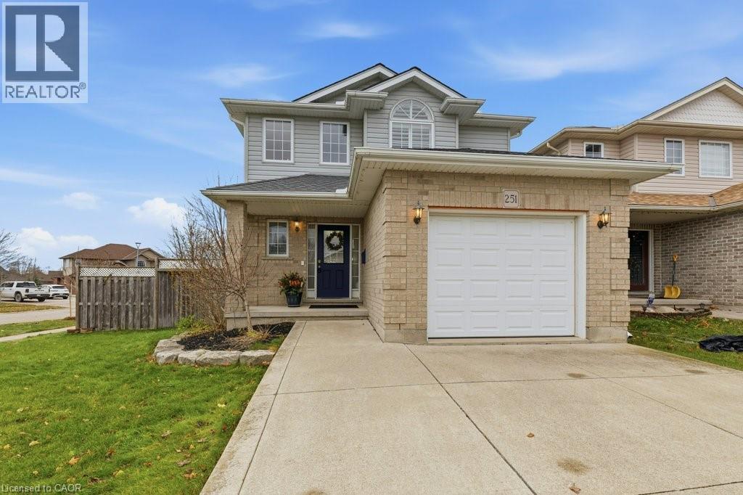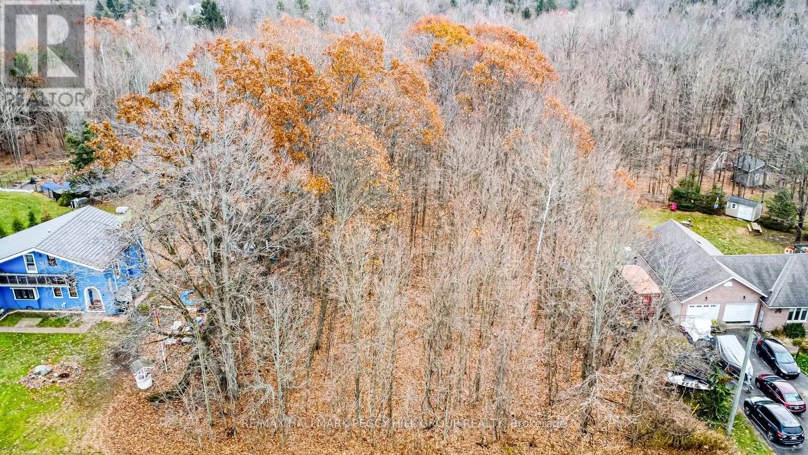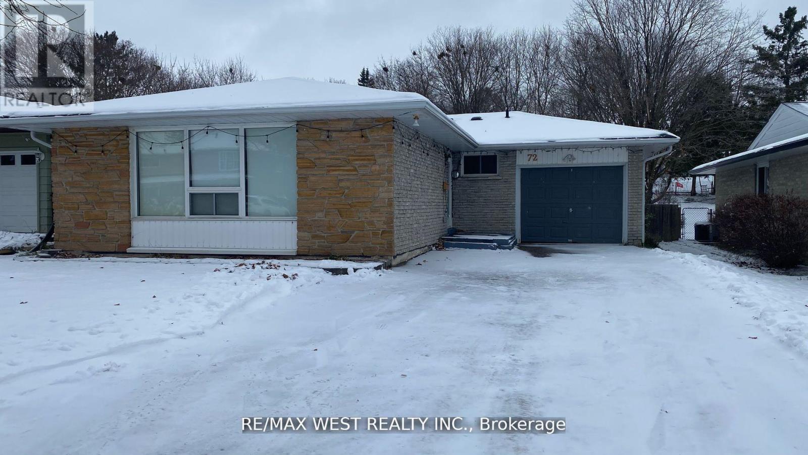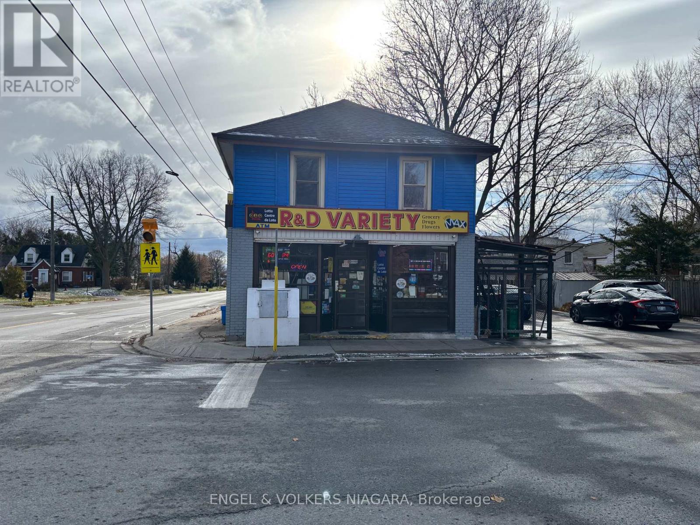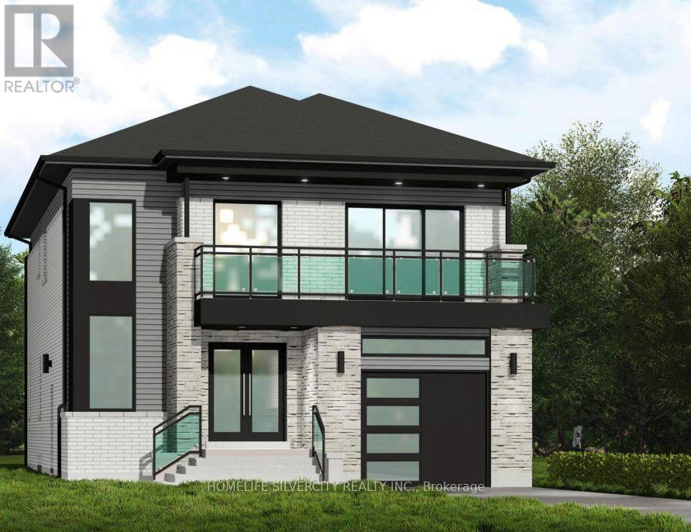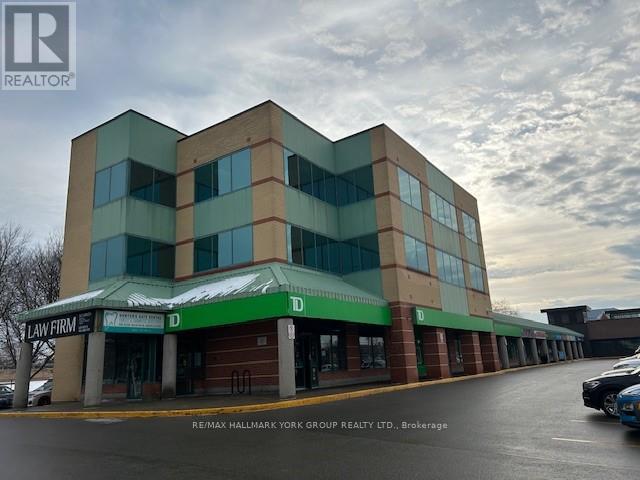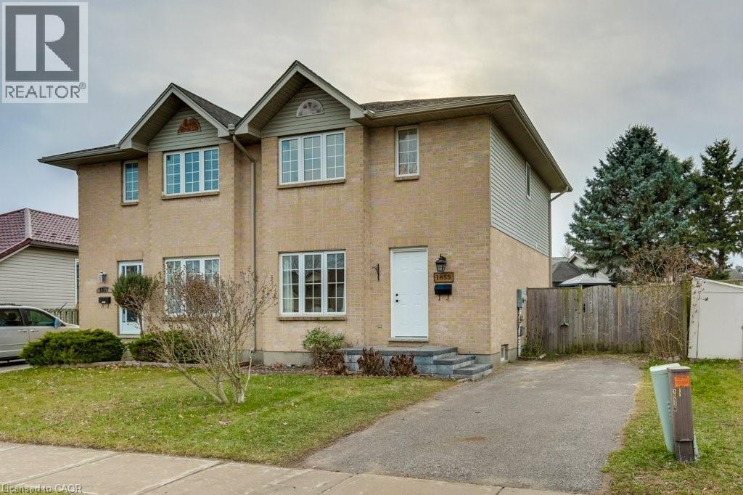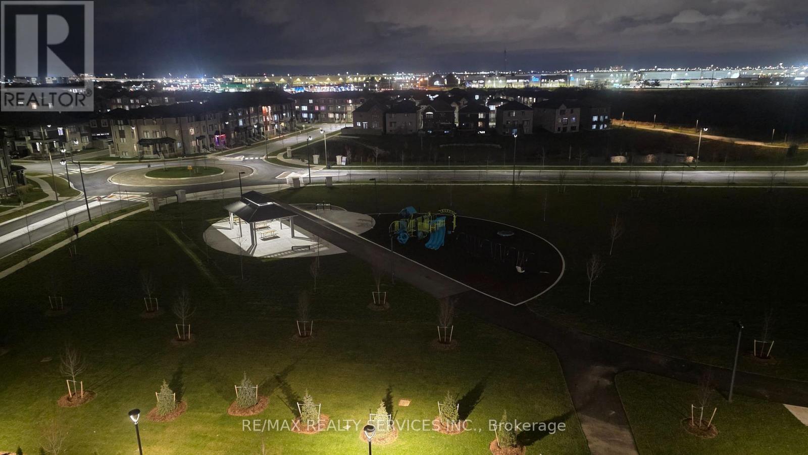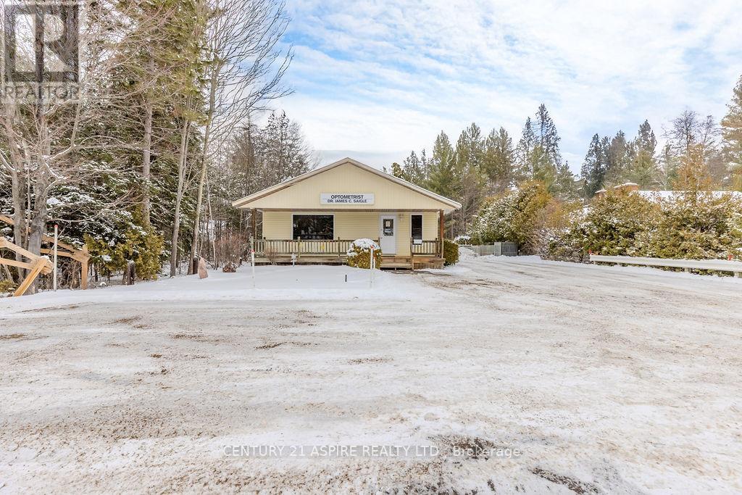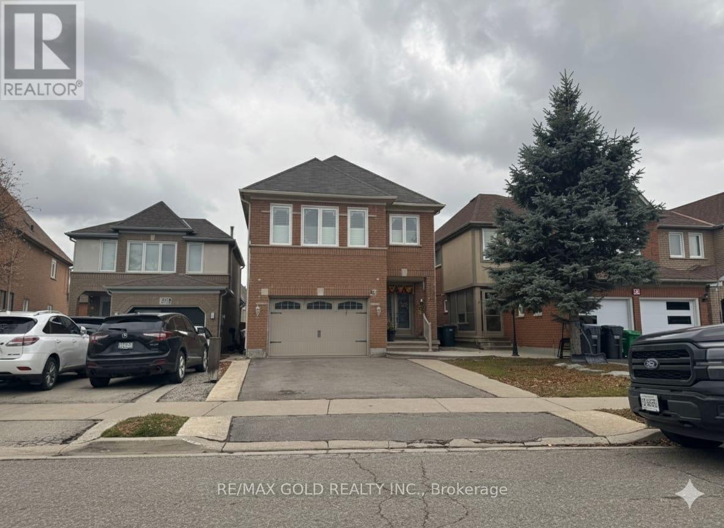251 Falcon Drive
Woodstock, Ontario
Prepare to fall in love with this beautiful 3 bedroom family-friendly home! Located on highly-sought Falcon drive, this welcoming two-storey features a spacious open concept layout with tons of natural light and room for the whole family. The main floor boasts a large kitchen with great counter space and a convenient breakfast bar. You’ll love the living room that spans the back of the home, with bright windows and a walkout to the fully fenced yard with deck, pergola, and hot tub, ideal for year-round enjoyment. The second level hosts 3 large bedrooms, including the master with his & her closets and ensuite privilege to the stylish 4 pc bath. There is also a versatile bonus room on this level, perfect for an office or den. The basement is partially finished with lots of room for a future family room, laundry, storage, and more. Don’t forget about the attached garage, and wide concrete driveway with plentiful parking. Recent updates include the roof, furnace, and A/C all done in 2023. Perfect location close to schools, shopping, green space, and easy access to the 401. Call your realtor today to schedule a private tour before it’s gone! (id:49187)
17 Valleyview Drive
Oro-Medonte, Ontario
OVER HALF AN ACRE READY FOR YOUR CUSTOM BUILD IN A QUIET EXECUTIVE ENCLAVE! Positioned within a small enclave of custom-built executive homes on Valleyview Drive, this impressive 114 x 219 ft lot spans over half an acre in an excellent family neighbourhood where the space allows your dream home to feel purposefully placed. Mature trees provide natural privacy without making you feel closed in, creating a peaceful backdrop for a home designed entirely around your lifestyle. Easy access to schools, parks, trails and golf keeps everyday living effortless, while Mt St Louis Moonstone, Horseshoe Valley Resort and Vetta Spa bring year-round recreational activities to your fingertips, from crisp winter ski days to restorative spa escapes and outdoor adventures as the seasons change. Quick access to Highway 400 keeps you well connected, yet the atmosphere here encourages slower mornings, longer evenings and more time spent outside. With gas, municipal water, and hydro available at the lot line, this setting offers the freedom to create a home that feels intentional, personal, and perfectly aligned with how you want to live. (id:49187)
422 Cope Drive
Ottawa, Ontario
A STUNNING HOME. Built in 2020. 3 bedroom TOWNHOUSE in the desirable Blackstone South subdivision of booming STITTSVILLE. FAMILY FRIENDLY floor-plan, boasting an OPEN CONCEPT LAYOUT, this beauty has it all: stylish exterior, hard surface flooring, BRIGHT KITCHEN with access to rear yard. Oversized windows FILL THE HOME W/ NATURAL LIGHT. Lovely principal retreat: huge WIC + PRIVATE ENSUITE. Large family bathroom for bedrooms 2/3. Conveniently located close to schools, public transit, restaurants, shopping, parks, and more - this home offers both comfort and convenience! Book your showing today! (id:49187)
72 Daphne Crescent
Barrie (Cundles East), Ontario
Beautifully Renovated Detached Property In The Heart of Barrie, 3 Bedroom along with 2 gorgeous full washrooms including Ensuite washroom. Hardwood floor throughout, Renovated modern kitchen with granite countertops. Huge Bay Window for plenty of sunlight. Huge backyard; perfect for entertaining. (id:49187)
68 Lathbury Street
Brampton (Northwest Brampton), Ontario
Exceptional 3-Bedroom Home for Rent in Prime Brampton Location. This exceptionally well-maintained home is now available for rent in a highly sought-after Brampton neighborhood. Located just a 10-minute walk to Mount Pleasant GO Station, you can reach Union Station in under an hour. The property is close to schools, shopping plazas, grocery stores, restaurants, banks, parks, and Brampton public transit. The home features 3 spacious bedrooms, with the option to use the ground-floor family room as a 4th bedroom. The good-sized kitchen comes with a breakfast bar and is fully equipped with a fridge, stove, and dishwasher. Enjoy a super clean interior, a private fully fenced backyard, a large deck at the back, and a front patio-perfect for entertaining or relaxing outdoors. The neighborhood is well-established, family-oriented, and exceptionally clean, making it ideal for those seeking a safe and welcoming community. (id:49187)
6218 Culp Street
Niagara Falls (Dorchester), Ontario
A well-established convenience store is now available for sale in Niagara Falls, offering both the business and the property, including a one-bedroom apartment on the upper level. Situated on a high-visibility corner lot, the location benefits from steady traffic flow throughout the day. Additional features include on-site laundry facilities and a storage shed. This turnkey operation is ideal for investors, owner-operators, or anyone looking to expand their business portfolio. An excellent family business opportunity-contact us today for more information or to schedule a viewing. (id:49187)
4129 Dyson Avenue
Niagara Falls (Downtown), Ontario
Terrific R2-zoned residential lot offering multiple development possibilities in one of Niagara Falls' fastest-growing pockets. Ideally located near River Road, major tourist attractions, and the vibrant restaurants and shops of downtown. Minutes from the upcoming GO Train station, making this an excellent long-term investment. A detached garage sits on the property. A strong opportunity for builders, investors, or anyone looking to create value in a high-demand area (id:49187)
210 - 14845 Yonge Street
Aurora (Aurora Village), Ontario
High Profile 3 Story Class A Urban Neighborhood Professional Office Bldg * Anchored by TD Bank / Locale Restaurant &Other Long Term Tenants *Prime Location On Yonge St * Public Transit at the Door * Ample Surface Parking Available*2Washrooms with key Access in the Common Area* (id:49187)
1855 Marconi Boulevard
London, Ontario
Welcome to this Beautiful Top-to-Bottom Fully Renovated 3 bedrooms Freehold home where modern design meets everyday convenience! Be prepared for a pleasant viewing experience of this gorgeous home featuring a tasteful & pleasant décor, Open concept with a great overall layout designed for total functionality with plenty of desirable features will give you an instant vibe of welcoming feel. Stylish Main floor showcasing a great size living room, a well-appointed Brand-New Kitchen with new Stainless Appliances, Dining and a 2 Pc Bathroom. Second floor features a set of brand-new Luxury stairs, 3 great size bedrooms, a fully new Luxury cheater Ensuite with double sink and a large Walk-in closet. An abundance of professional Upgrades (New/Recent/Previous): Kitchen, Flooring, Doors, Stainless Appliances, Bathrooms, Custom Stairs, Baseboards, Trim, Drywall, Insulation, Deck, Lighting, Electrical, Painting, Eavestroughs/Downspouts, Porch and more. Don’t forget the brand-New finished Basement featuring a great-size Recreation room, a 3 Pc modern Bath, large formal Laundry and Utility + plenty of storage – real potential for developing an In-Law living or as a Mortgage Helper. In the beautiful private backyard, you’ll find your expansive upgraded deck, perfect for summer barbecues & outdoor gatherings, all within a fully fenced backyard with a shed offering privacy and space. Situated in a desirable location with easy 401 highway access being a commuter’s dream, close to schools/shopping malls/public transit, this home combines style, comfort, and convenience. With immediate possession available, you can move in and start enjoying your new home right away. Don’t miss your chance to own a truly Turn-key home ! (id:49187)
620 - 15 Skyridge Drive
Brampton (Bram East), Ontario
With lots of Upgrades. Stylish 1-Bed+Den Condo in City Pointe Heights with large balcony. Nine foot ceiling. Large balcony. Modern upgraded kitchen with built in appliances. Two full upgraded washrooms. Master bedroom with 3Pc ensuite. Step outside to a huge private balcony, Enjoy the convenience of being close to Costco, Grocery stores, Restaurants, Cafes and place of worship, with parks and trails nearby for outdoor leisure. Commuters will appreciate easy access to Hwy 427, Hwy50and major roads with quick trips to Woodbridge, Vaughan and Toronto. One parking space is included, making every day living simple and practical. City Pointe Heights offers a perfect blend of modern comfort, convenience and vibrant lifestyle. (id:49187)
2889 Petawawa Boulevard
Petawawa, Ontario
Prime Commercial Opportunity on Over Half an Acre . Discover a well-built, meticulously maintained commercial property offering endless potential in a highly desirable location. The main floor features three versatile office spaces, a welcoming reception and waiting area, a convenient staff room, and a bathroom-ideal for a wide range of professional uses. The spacious basement is already roughed in and ready for you to bring your vision to life, whether for expanded office space, storage, or future development. With just over half an acre of land, this property provides excellent visibility, ample parking potential, and room to grow. A must-see for professionals and investors alike. (id:49187)
90 Wildberry Crescent
Brampton (Sandringham-Wellington), Ontario
Welcome to this incredible 4+1 bedroom detached home in one of Brampton's most sought-after neighborhoods-perfect for families looking for space, style, and unbeatable convenience! Step through the grand double-door entry into a bright, open living/dining area and a warm, inviting family room with beautiful hardwood flooring. The elegant oak staircase leads to generously sized bedrooms, including a spacious primary retreat with a 4-piece ensuite and walk-in closet. The finished basement adds even more versatility with an additional bedroom ideal for guests or extended family. Surrounded by all the essentials-major plazas, grocery stores, banks, public transit, community center, parks, and the local hospital-plus quick access to Highways 410 and 401, this home truly delivers comfort, convenience, and an amazing lifestyle your family will love! (id:49187)

