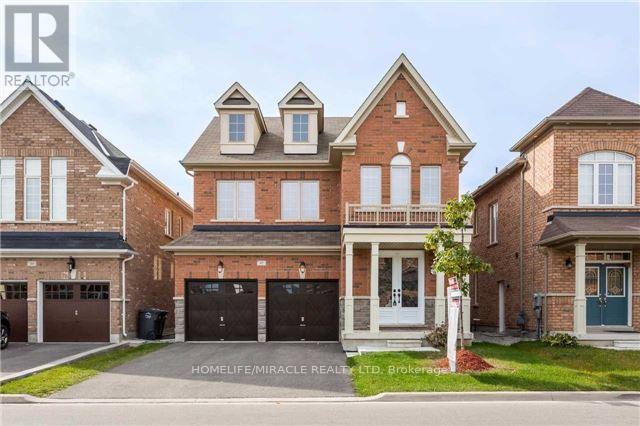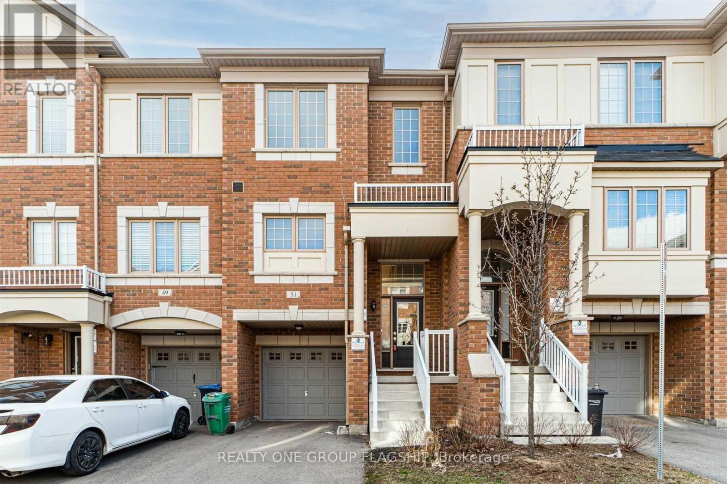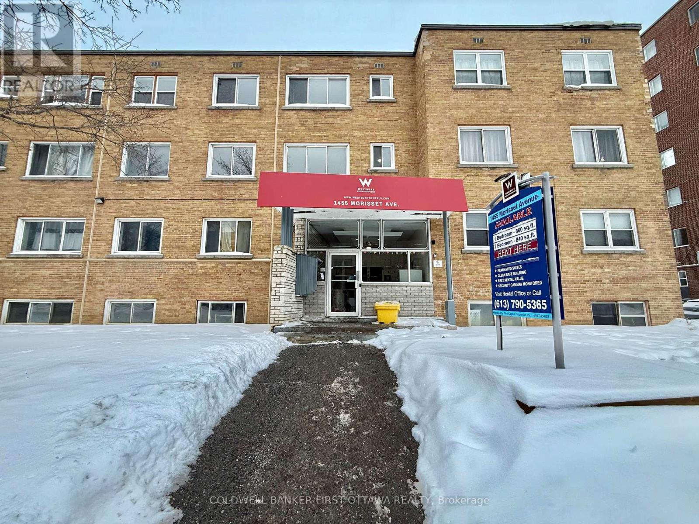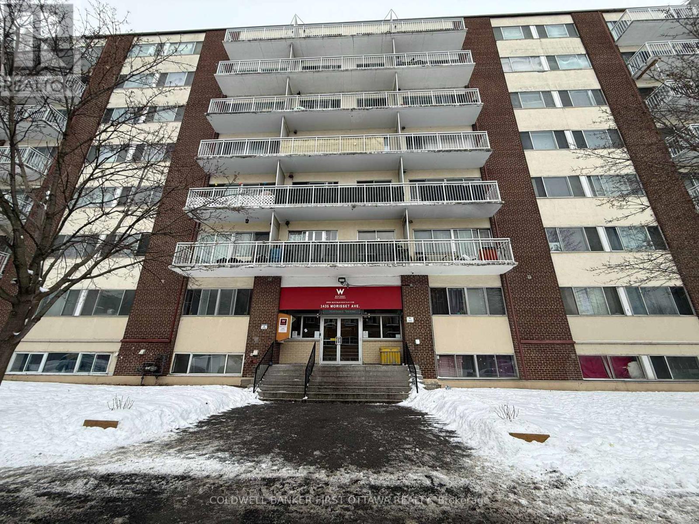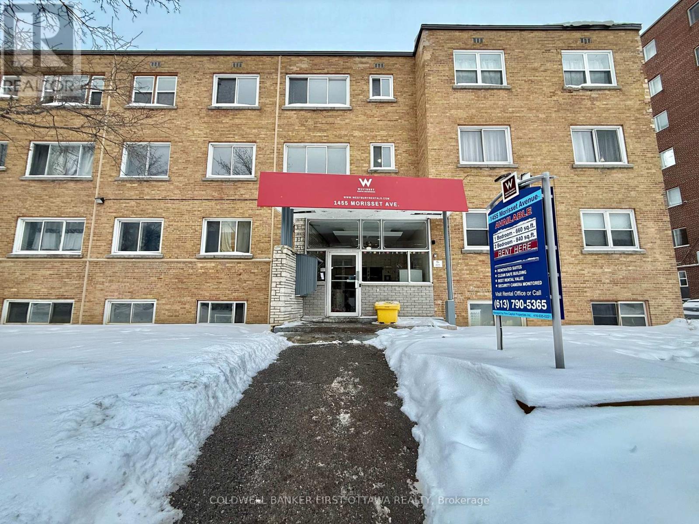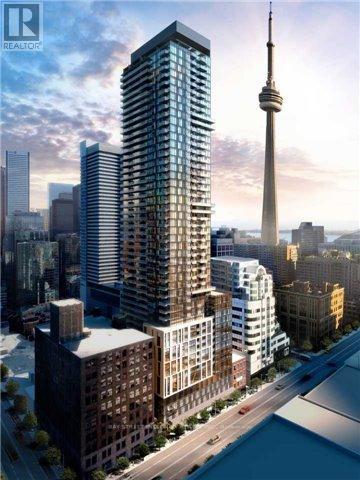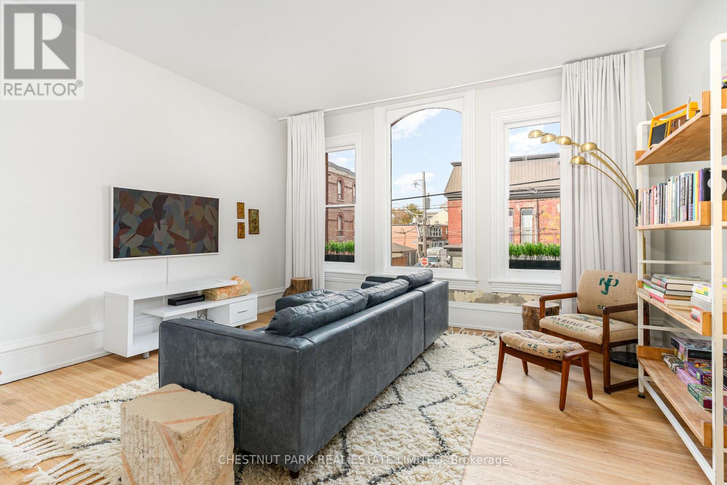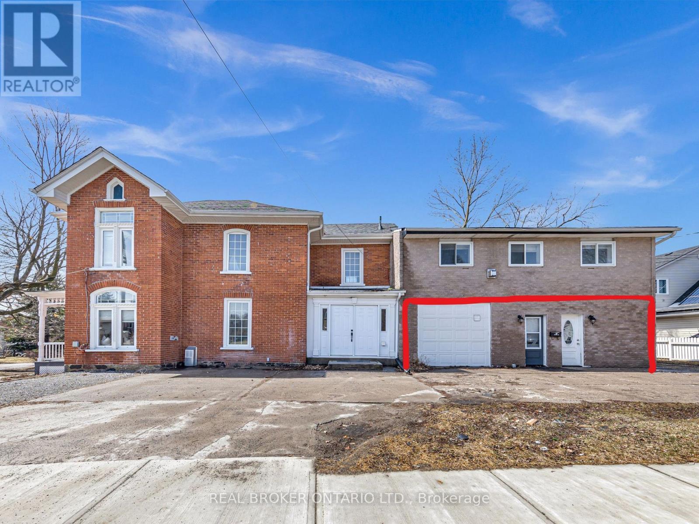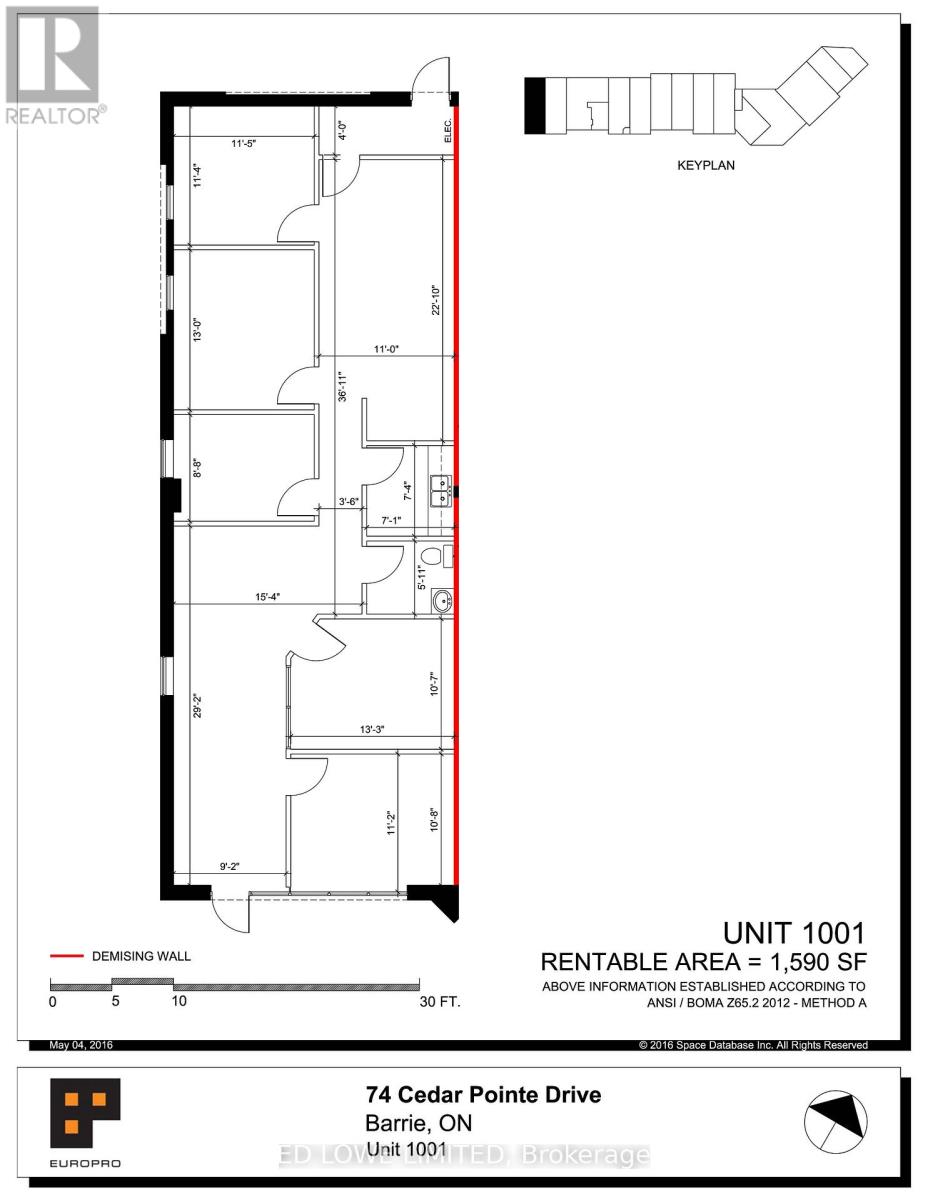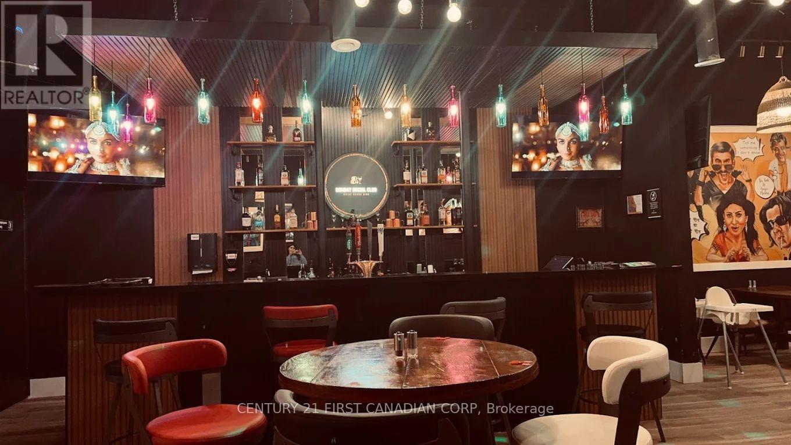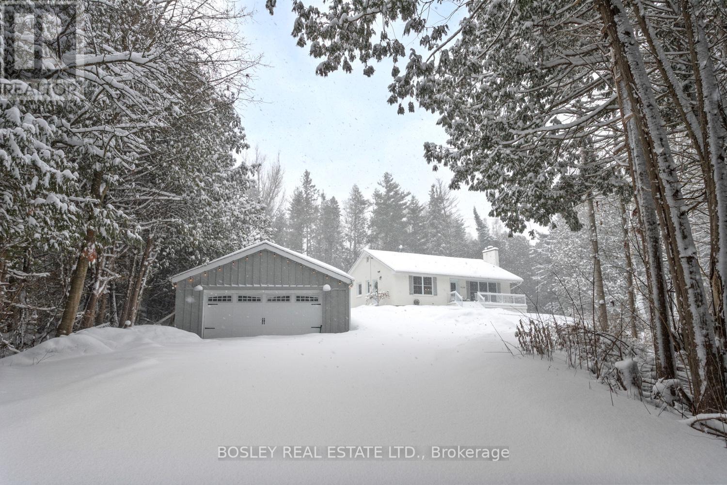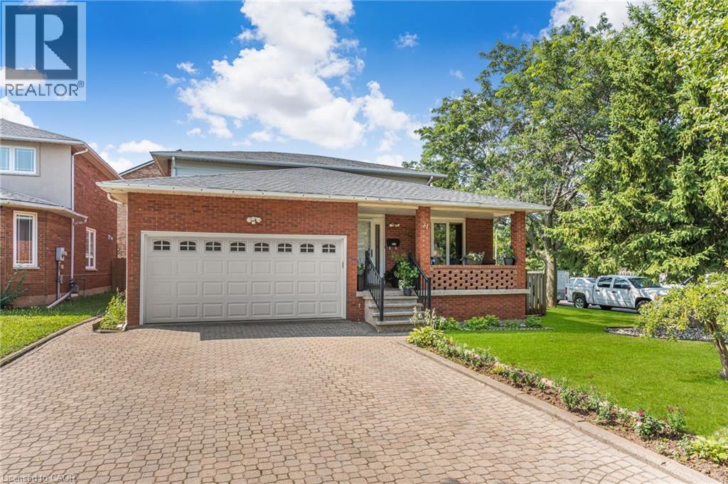Basement - 47 George Robinson Dr Drive
Brampton (Credit Valley), Ontario
WALK-UP, Brand new One Bedroom Basement Apartment Offering a Modern Kitchen, Comfortable Living Room, Dedicated Dining Area, and Stylish Pot Lights Throughout. Lots of Natural Sunlight. This fantastic apartment offers the convenience of a designated parking spot, ensuring your vehicle is safe and secure. The upgraded kitchen comes equipped with modern fixtures, making it a chef's dream. Separate Side Entrance, Convenient Location, Situation close to Schools, Parks, Transit. SEPARATE LAUNDRY. Tenant will be responsible for 30% utilities. (id:49187)
51 Aspen Hills Road
Brampton (Credit Valley), Ontario
WOW! Well Priced for a Quick Sale. Welcome to this well-maintained and thoughtfully designed townhouse located in one of Brampton's most sought-after neighbourhoods in Credit Valley. This home features 3 spacious bedrooms, 2 washrooms, and a built-in 1-car garage with inside access for added convenience. The entrance welcomes you with high ceilings, creating an open and airy first impression that sets the tone for the rest of the home. The main floor offers a bright, open-concept living area with a walkout to a private balcony, perfect for relaxing or entertaining. The modern kitchen features stainless steel appliances, ample cabinet space and breakfast area. The upper level boasts three generous bedrooms with large windows that fill each room with natural light. Enjoy brand-new, high-end laminate flooring that adds warmth and style throughout. The lower level includes a laundry area, walkout to the backyard, and direct garage access. Large windows throughout the home bring in plenty of sunlight, enhancing the bright and welcoming atmosphere. Ideally located within walking distance to a plaza, close to schools, banks, grocery stores, Shoppers Drug Mart, public transit, a cricket ground, and a temple. Just minutes from major highways and the GO Station, offering easy commuting and access to all amenities. Priced aggressively for a quick sale! POTL fee $172/month. Don't miss this opportunity to own a stunning townhouse in the highly desirable Credit Valley community. (id:49187)
24 - 1455 Morisset Avenue
Ottawa, Ontario
Located in the Carlington neighbourhood, this freshly updated one-bedroom, one-bath apartment boasts a bright and welcoming interior with plenty of natural light. Most utilities are included, with electricity as the only tenant responsibility. Outdoor parking is available for $80/month. On-site laundry. Just minutes from Merivale Road, residents enjoy easy access to public transit, shopping, dining, and daily essentials. Perfect for anyone seeking comfort, convenience, and great value. Schedule your showing today! (id:49187)
303 - 1435 Morisset Avenue
Ottawa, Ontario
Enjoy spacious, modern living in this bright three-bedroom apartment featuring a private balcony and a thoughtfully designed layout for everyday convenience. All utilities are included, making budgeting simple and stress-free.Located in the heart of Carlington, just off Merivale Road, this home offers excellent access to public transit, shopping, grocery stores, and nearby schools. Perfect for professionals or students seeking a balance of space, comfort, and convenience.Additional perks include outdoor parking available for $80/month. On-site laundry. Don't miss the opportunity-schedule your viewing today! (id:49187)
15 - 1455 Morisset Avenue
Ottawa, Ontario
Live Comfortably, Live Conveniently - Welcome to 1455 Morisset Ave! Step into this bright, well-maintained unit in the heart of Carlington, complete with stunning views and all utilities included-making life simple and hassle-free. Just minutes from Merivale Road, enjoy instant access to public transit, shopping, groceries, and top schools. Perfect for professionals or students who want modern comfort in a prime location. Don't wait-book your viewing today! Hydro is extra. Outdoor parking available at $80/ month. On-site laundry. (id:49187)
2407 - 87 Peter Street
Toronto (Waterfront Communities), Ontario
location, Location!! Core Downtown In Entertainment District. Brand New & Fabulous 1 Bedroom + 1 Den Can Be Used As 2nd Bedroom! Spacious Balcony, Open Concept. Floor To Ceiling Windows, Wood Floor Through Out. Steps To University Subway Line, Restaurants, Go Trains , TTC, Queen St, King St, Mins To Highway. Near To Downtown's Financial District, Rogers Centre. Shopping, Yoga, Fitness, Media Room, Lounge With Kit, Guest Rm & More! (id:49187)
#b - 787 Queen Street
Toronto (Niagara), Ontario
Experience the pinnacle of executive living, exceptional design, decor, furnishings & location. This fantastic 2-storey unit offers a unique opportunity to live in Queen West with unparalleled conveniences & amenities. 2 floors of chic unique space showcasing 10-12 ft ceilings, wall-to-wall windows, a private dining area, a refined eat-in kitchen which walks out to a 25' terrace. 2-3 bedrooms, abundance of light, 1 bedroom used as an office (pull out couch) enjoy the ambiance of your space with an intimate dinner party or step out to the buzz and activity of Queen west enjoying Toronto's best pizza & a glass of wine at Terroni. PROPERTY CAN BE RENTED FURNISHED OR UNFURNISHED. (id:49187)
Lower - 52 Victoria Avenue N
Peterborough (Northcrest Ward 5), Ontario
Discover this bright and inviting lower-level unit in a charming brick 2-storey home, now available for lease! This cozy space offers a spacious bedroom with ample closet space and plenty of natural light that creates a warm and welcoming atmosphere. Enjoy the original hardwood floors and high ceilings that add character and charm throughout the unit. The updated bathroom and well-maintained living areas provide both comfort and convenience. Situated in a desirable neighborhood just minutes from Trent University and Fleming College, with easy access to public transit, shopping, parks, and highways. Perfect for students or professionals seeking a comfortable and convenient lifestyle. Students welcome! (id:49187)
1001 - 74 Cedar Pointe Drive
Barrie (0 North), Ontario
1,590 s.f. of nicely finished office space with street front exposure. Large windows. Multiple offices, kitchenette and washroom. Great signage and parking in the cedar pointe business park. Highway access. Tenant pays utilities. Competitive lease rate of $16.50 per sq. ft. plus $9.15 TMI + HST. Tenant pays utilities. Pylon signage available for added exposure at $40 per month, per sign. (id:49187)
182 York Street W
London East (East K), Ontario
Turnkey Downtown Restaurant & Bar for Sale - Bombay Social Club. Exceptional opportunity to acquire a fully turnkey restaurant, bar, catering, and event space at a prime downtown London location (Richmond St & York St).High-visibility corner directly facing VIA Rail London Station and major bus routes, offering constant pedestrian traffic. Features a large dine-in area ideal for buffet service, private parties, corporate events, and celebrations. Equipped with 4 55" TVs and 1 85" TV for full-venue viewing. Includes two customer washrooms and one staff washroom. Professionally designed full-service bar with 4 beer taps, 4-line POP gun system, basement chiller to maximize bar space, and glass dishwasher under the bar for efficient high-volume service. Recently upgraded commercial kitchen with new fire suppression system, hood and air make-up unit, new sprinkler system, and 8' 8' 8' walk-in cooler. Fully equipped for dine-in, takeout, catering, and delivery. Large basement space included offering excellent expansion potential for a second concept, lounge, nightclub, event space, or prep kitchen. Lease details: Initial 5-year term expiring January 1, 2028, with option to extend for an additional 5 years. All-in rent $2,921.05/month (includes TMI & HST) for main level and basement. Rent includes 3 dedicated parking spaces. Active on Uber Eats, SkipTheDishes, and DoorDash. Strong online presence. LLBO license transferable. Fully renovated, code-compliant, and ready for immediate operation. Ideal for restaurateurs, investors, or franchise concepts. Serious inquiries only. (id:49187)
5281 County Road 45 Road
Hamilton Township, Ontario
Tucked off the road and surrounded by trees, you can only get a view of this beautiful bungalow as you enter the driveway. Natural and attractive updates to the exterior create a picture perfect setting nestled amongst the nature landscape. Updated thought, a well designed kitchen for maximum use and function, expansive windows providing a private view from every angle. Enjoy entertaining fireside in the living/dining area with access to deck and outdoor space. Two bedrooms on the main floor and third on the lower level consisted of additional living space, additional bathroom and excellent storage, all sunlit from the updated windows. This home and property offer exceptional value and in the desired Hamlet of Baltimore, less than 10 minutes from Cobourg and all amenities. If you enjoy rec and leisure you will appreciate the proximity to the Northumberland Forest Trails, a multi use trail system all year round, beautiful Bulls Mill recreation area just around the corner and community recreation centre for family fun! A great space to make your own, for now and years to come. (id:49187)
51 Seaton Place Drive
Stoney Creek, Ontario
Located in the family-friendly area of Stoney Creek, this meticulously maintained home is an excellent option for larger families seeking space, comfort, and convenience. Offering a spacious layout with 4+1 bedrooms and 3.5 updated bathrooms, the home also features a 1-bedroom in-law suite with a separate walk-out entrance, ideal for extended family or added flexibility. The entire home is carpet-free, highlighted by a beautiful oak staircase, smooth ceilings with pot lights, and large windows that fill the space with natural light. Formal living and dining rooms are perfect for entertaining, while the main-floor family room with a brick hearth gas fireplace creates a warm gathering space. The updated kitchen features built-in stainless steel appliances, granite countertops, ample cabinetry including two corner curio cupboards, and a breakfast area with walk-out to an interlock patio. Situated on a fully fenced corner lot close to schools, parks, and highway access, with two parking spaces, this move-in-ready home offers both style and practicality. (id:49187)

