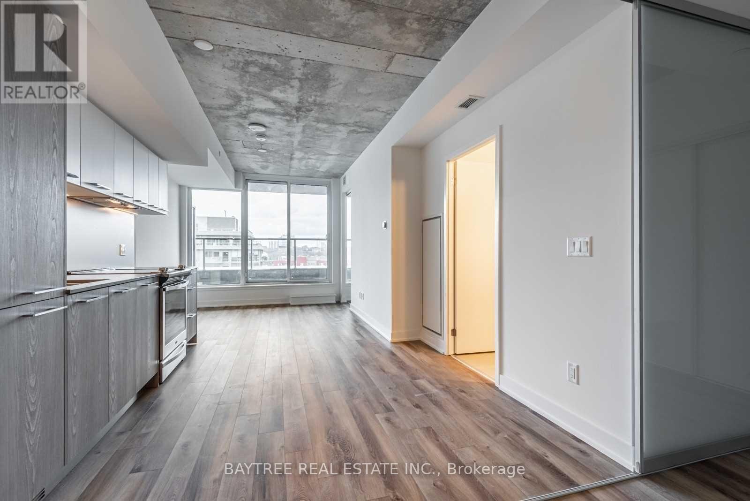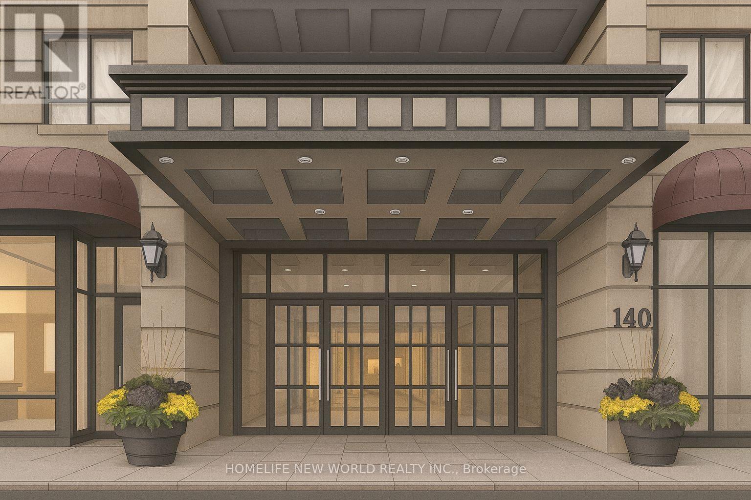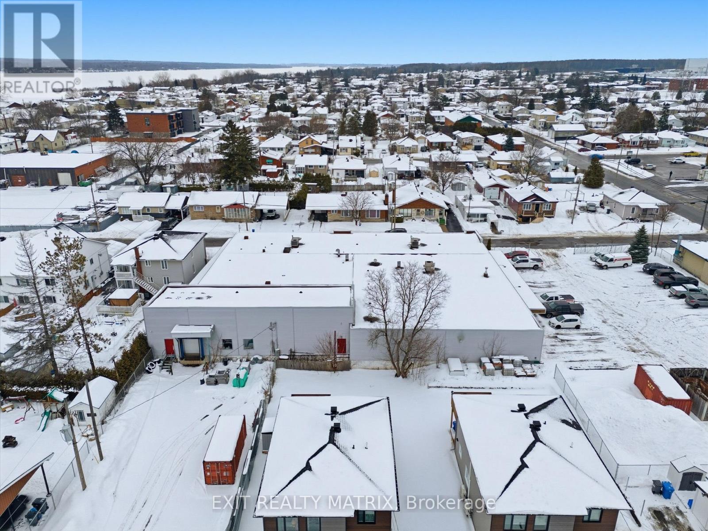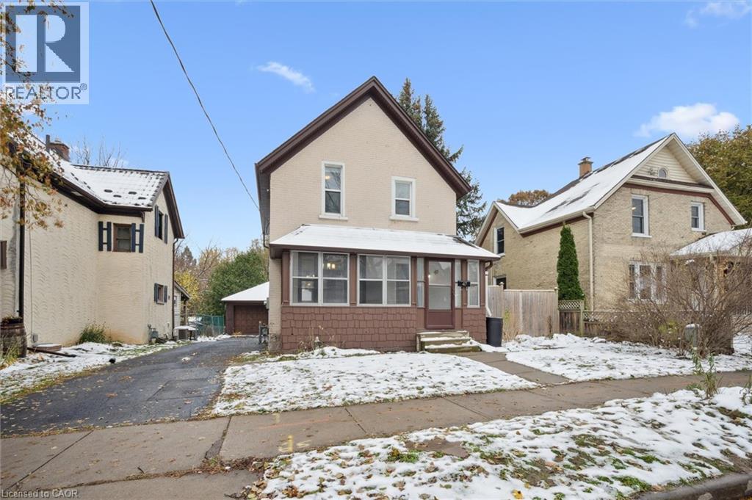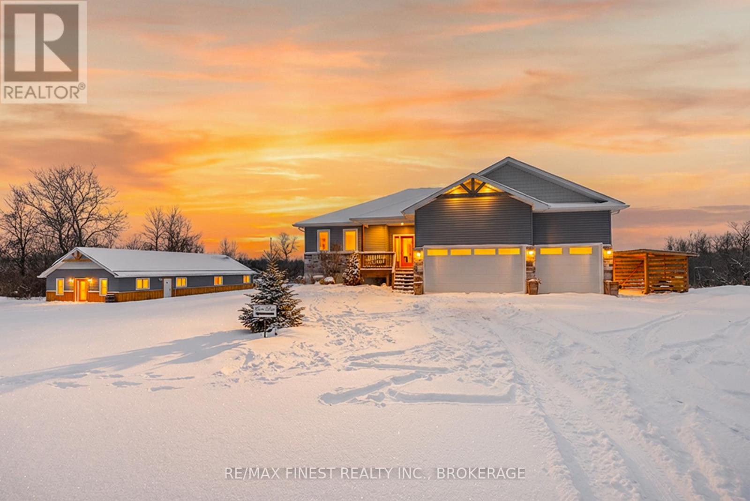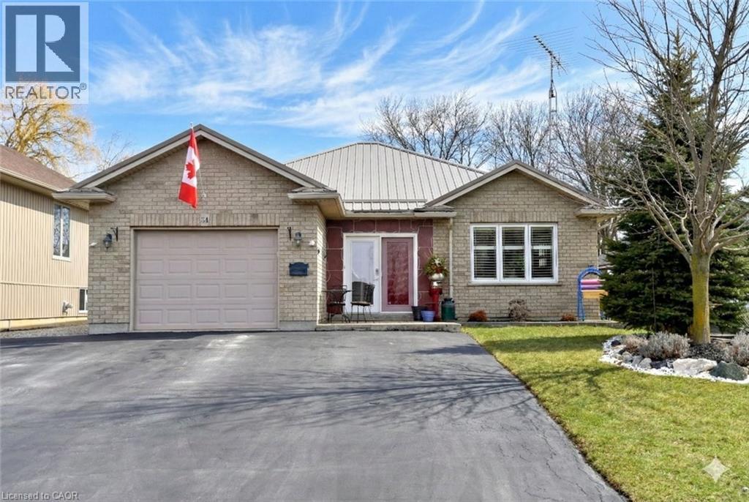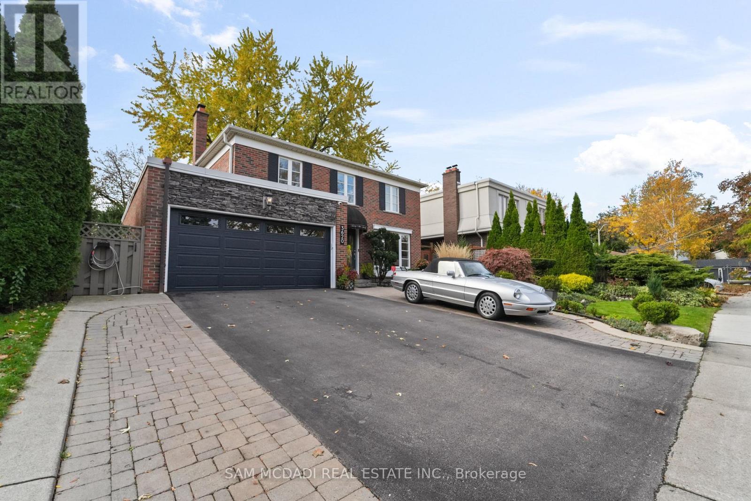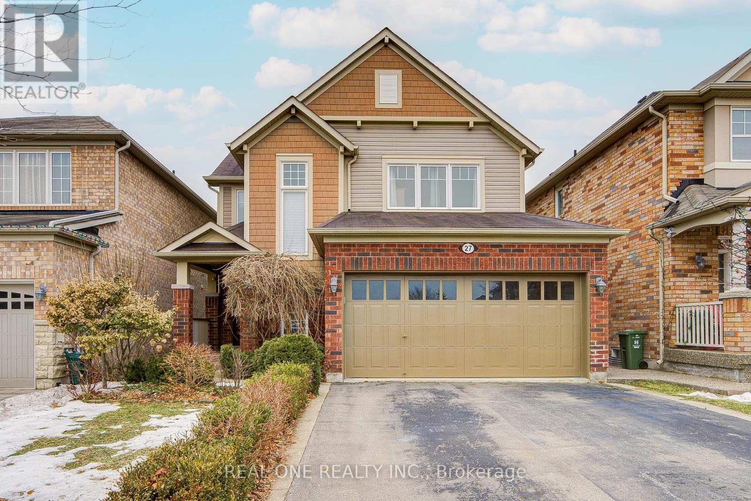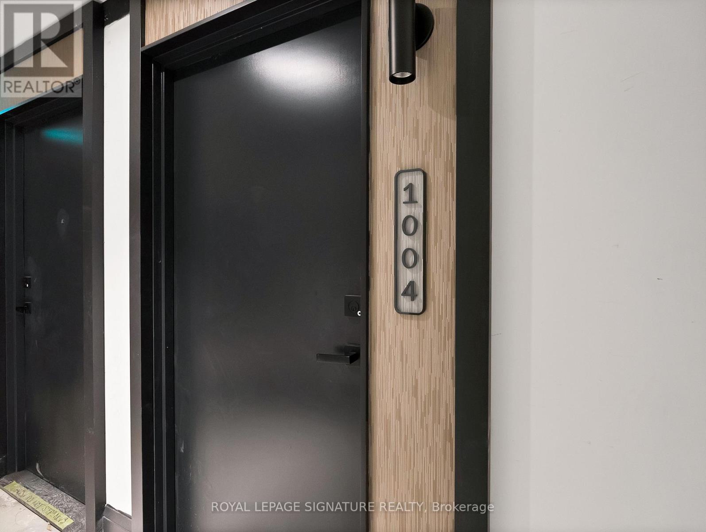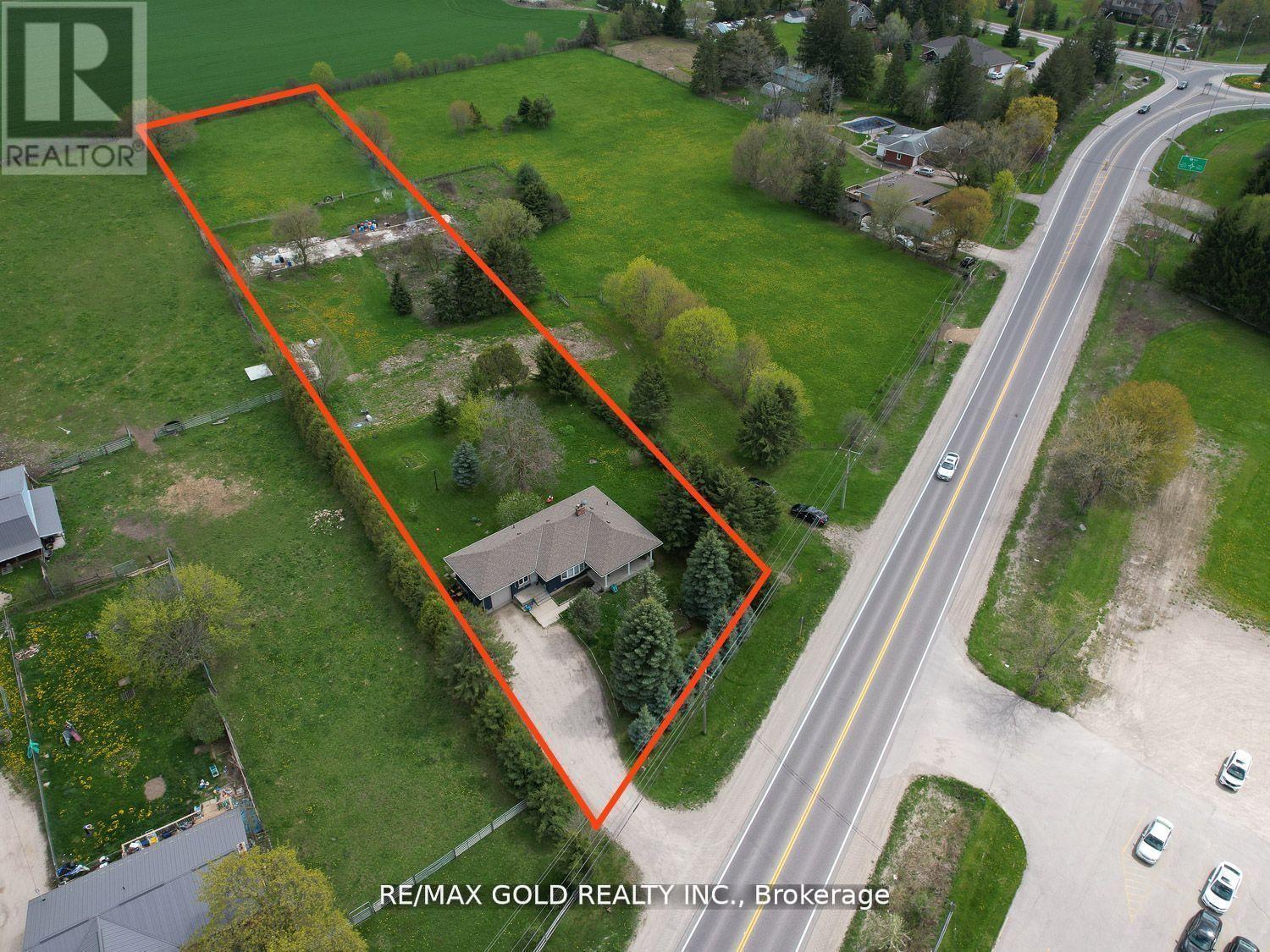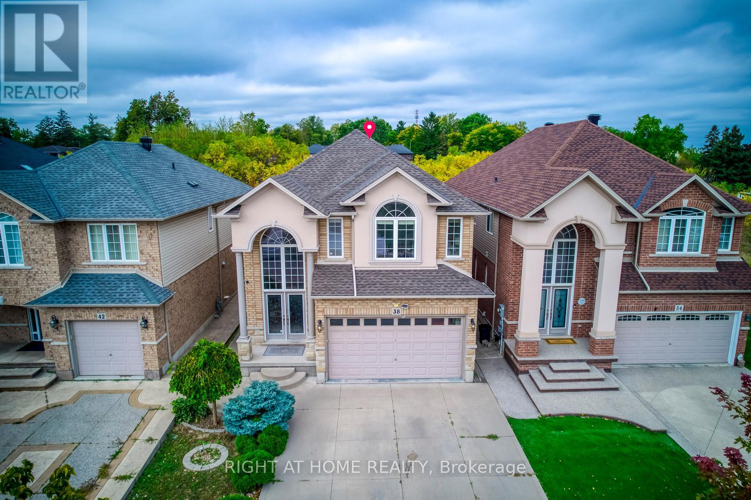1019 - 30 Baseball Place
Toronto (South Riverdale), Ontario
Riverside Square is here offering stylishly finished units in the heart of one of the citys most exciting communities. Join a thriving neighborhood filled with cool, like-minded residents, Riverdale locals, Broadview Hotel regulars, and a strong sense of community. These units blend chic, loft-inspired finishes with smart, functional layouts designed to impress and built for real living. (id:49187)
4105 - 357 King Street W
Toronto (Waterfront Communities), Ontario
Luxury 1 Bedroom + Den Condo Unit****With Amazing View****In The Heart Of King West****Intersection Of King And Blue Jays Way****Modern Design & Finishes With Laminate Throughout****Stainless Steel Appliances****Floor-To-Ceiling Windows In Main Living Area With An Open Concept****Steps From The Financial Core & Some Of Toronto's Best Shopping, Dining & Attractions. (id:49187)
1406 - 140 Simcoe Street
Toronto (Waterfront Communities), Ontario
Built By Tarion's Condo Builder Of The Year Award Winner "Plaza"! The Epitome Of Luxury LivingIn The Heart Of The City. Featuring A 1 Bedrm Suite, Stainless Steel Appliances, GraniteCountertops, Balcony.. It Is Ready To Call Home. Elegant Building W/Rooftop Terrace, ExerciseRm, 24Hr Concierge. Great location close to Transportation, Universities, Hospital andFinancial District. Ready to move in on or after March 1st. (id:49187)
372 Bertha Street
Hawkesbury, Ontario
Centrally located. 4000 sq ft of warehouse space with shipping/receiving door and loading dock accessible on Laurier Street. Fenced back area. Suitable for several uses. Tenant responsible for heat and hydro. 550 sq ft at 17' height, 3300 sq ft at 11' high and 430 sq ft at 8'. Heat is 3 suspended gas heaters. One loading dock with bumpers, 1 garage door 8 x8 with side door. Yard is 6100 sq ft. (id:49187)
47 Krug Street
Kitchener, Ontario
Walking distance to Kitchener Farmers Market, Kitchener Public Library, and all the restaurants, shopping and vibrant amenities of DTK!! This home features 3 bedrooms, 1 bathroom and almost 1,400 sqft of living space! Main floor features a sun room, large living room, plus a dining room with tons of built in storage. Updated kitchen with plenty of cabinetry and counter space, and main floor laundry with walkout to private backyard. On the upper level you will find 3 spacious bedrooms, a 3 piece bath and lots of storage space. Parking for 3 cars in the driveway, plus walking distance to transit and all amenities in this fantastic location. (id:49187)
923 Maple Road
Loyalist (Lennox And Addington - South), Ontario
Welcome to 923 Maple Road in Odessa, a beautifully built McAdam bungalow offering 1,517sq.ft. of above grade living space, set on a peaceful rural property just minutes from Highway 401. Built in 2018, this home combines quality craftsmanship with thoughtful design and exceptional versatility. The main level features 9' ceilings, a tiled foyer, pot lights throughout and durable laminate flooring. The open-concept layout includes a spacious living area anchored by a cozy woodstove fireplace, a modern kitchen with stone countertops, tile backsplash, and ample cabinetry, plus direct access to a covered porch and a two-tier deck. There are 3 main floor bedrooms, a full main bathroom with tile tub surround and a primary suite offering a pass-through ensuite with tiled shower, along with a convenient mudroom with dog shower and rough-in for main floor laundry to complete the level. The partially finished lower level adds incredible flexibility for two additional bedrooms, sound and fire rated insulation, a rough-in kitchenette/wet bar, laundry and a bathroom rough-in with a shower already installed, makes it ideal for extended family or future in-law potential. The attached two bay, triple-car garage is fully insulated and heated, while the impressive detached 40' x 60' store/workshop features epoxy floors, and three heat pumps, making it perfect for hobbyists, business owners, or maple syrup enthusiasts. Additional highlights include a backup Generlink system, propane heating, 200-amp service, water treatment system, septic and dug well, and just over 10 acres, this property makes it perfect for relaxing at the end of the day. 923 Maple Road is a rare offering that blends modern country living with exceptional utility and space (id:49187)
34 Davis Street
Jarvis, Ontario
BEAUTIFUL BUNGALOW IN A QUIET FAMILY-FRIENDLY NEIGHBOURHOOD. SMALL TOWN LIVING with amazing COMMUNITY SPIRIT. This OPEN CONCEPT home features A BONUS THREE-SEASON SUNROOM and a HUGE FULLY FENCED BACKYARD complete with a FIRE PIT, GREEN HOUSE & LARGE SHED. OFFERING 2 + 1 BEDROOMS & 2 1/2 BATHS, this LAYOUT is ideal for a wide range of BUYERS, including,DOWNSIZING, FIRST-TIME BUYERS OR MULTI-GENERATIONAL LIVING. The PROFESSIONALLY-FINISHED BASEMENT includes A FULL KITCHEN and a SEPARATE, APARTMENT-LIKE LIVING SPACE, PERFECT FOR ADULT KIDS OR AGING PARENTS. QUALITY UPDATES INCL: 50YR METAL ROOF(2021), BAMBOO FLOORING, NAPOLEAN GAS FRPL, BASEMENT HAS EGRESS WINDOW FOR SAFETY. (id:49187)
3620 Ponytrail Drive
Mississauga (Applewood), Ontario
Renovated just three years ago with permits, this exceptional home showcases superior construction, thoughtful design, and impeccable craftsmanship throughout. Thousands of dollars have been invested in high-end upgrades, reflecting true pride of ownership. Professionally styled and meticulously maintained, this Pinterest-worthy residence is move-in ready. Nestled in a serene urban oasis, the property is surrounded by lush landscaping, mature trees, and vibrant gardens. Enjoy outdoor living on the spacious new deck complete with a private hot tub-perfect for quiet mornings or entertaining family and friends. Inside, quality and purpose are evident in every detail, from custom built-ins and elegant wainscoting to warm hardwood floors and refined finishes. The chef-inspired kitchen features quartz countertops, a large island, and smart storage solutions, flowing seamlessly into open-concept dining and family spaces with tranquil backyard views. A newly built sunroom addition expands the living area and offers walkout access to the deck and yard. Upstairs, four generous bedrooms include a primary suite with a fully renovated modern ensuite and ample closet space. The lower level offers added flexibility with a spacious rec room, guest bedroom (currently used for storage), 3-piece bath, and excellent multi-generational or in-law potential. Three fireplaces create warmth and inviting ambiance year-round. Ideally located minutes from Hwy 427, Pearson Airport, Longo's, Sheridan Nurseries, Markland Wood Golf Club, and Etobicoke Creek trails-offering the best of GTA living without the Toronto transfer tax. (id:49187)
Upper - 27 Cranston Street
Hamilton (Meadowlands), Ontario
Upper level Only. Rare opportunity to lease a fully furnished, carpet-free south-facing detached home on a premium lot backing directly onto a peaceful pond in the prestigious Ancaster Meadowlands. This beautifully maintained home offers 3 spacious bedrooms plus a versatile second-floor loft/office and 2.5 bathrooms, with the main floor and upper level included. The basement has a separate entrance and is not part of the lease, as it is reserved for the landlord's personal storage and occasional use.Fully Furnished. If the Tenant doesnt need any furniture, landlord can move them to garage. Ideally positioned in the most desirable middle section of the pond, the home enjoys exceptional privacy and stunning natural views. The main level features a bright open-concept layout with large south-facing windows overlooking the pond. The chef's kitchen is tastefully finished with white solid-wood cabinetry, granite countertops, backsplash, and stainless-steel appliances. A sun-filled breakfast area walks out to the backyard deck, perfect for morning coffee and relaxing pond views, while the formal dining area is ideal for family gatherings. Dark hardwood flooring and a solid-wood staircase enhance the elegant feel throughout. Upstairs offers three generous bedrooms plus an open loft/office, ideal for working from home. The primary suite features serene pond views, a large walk-in closet, and a 4-piece ensuite, while the remaining bedrooms share a full bathroom. Convenient second-floor laundry adds everyday comfort. Enjoy a south-facing backyard with year-round natural scenery and tranquil pond views. Tenant is responsible for water, electricity, gas,snow removal and yard maintenance. One garage parking space and two driveway parking spots are included. AAA Tenant Only. No smoking and No pets. Available immediately. (id:49187)
1004 - 36 Olive Street
Toronto (Willowdale East), Ontario
Brand New Condo Apartment By Capital Developments. Steps From the Finch Transit Hub Station.Beautiful 1Br, 1 Bath with High Ceilings. Floor To Ceiling Windows. Walk Out to balcony. Modern Appliances, Quartz Countertops, Wide Plank Floors. Contemporary-style doors with designer-series hardware. Front-loading stacked washer and dryer. Custom designed solid core entry door with security view-hole. 24 hour concierge. European style appliances . Designer overhead track lighting. Vanity mirror with integrated LED lighting. Rain style shower head with contemporary lever style vanity faucet. Smart thermostat. Individually controlled,on-demand heating and air conditioning system. Heat recovery ventilation system included. (id:49187)
8017 Highway 7 S
Guelph/eramosa, Ontario
Great Opportunity To Purchase This Completely Renovated 3 Bedroom Bungalow With Finished Basement, Situated On 2 - Acre Lot With Approx. 142.82 Feet Frontage On Highway 7, Great Location For Future Development Or To Built A Custom Home, All Brick Bungalow With Separate Dining & Living, Walk-Out To Backyard And Separate Front Entrance. Fully Finished Basement Complete With Great Room, 3Pc Bath And Laundry Room And Storage Room. Long Wide Driveway Provides Plenty Of Parking. Very Motivated Seller. (id:49187)
38 Assisi Street
Hamilton (Broughton), Ontario
This beautiful, carpet-free four-bedroom detached home is located at the end of a quiet court and offers over 2,500 square feet of well-designed living space, plus a finished basement. The main level features large windows, hardwood floors, and a bright, open layout with a cozy family room with a gas fireplace. The kitchen is clean and functional, with quality appliances, a pantry, and plenty of cabinet space. Upstairs, the spacious primary bedroom includes a four-piece ensuite and a walk-in closet, while the other bedrooms are generous in size and filled with natural light. The finished basement adds even more flexibility with a large bathroom and a second full kitchen, offering great space for extended family, guests, or extra living space. There is also potential to create a separate entrance. Outside, the poured concrete driveway fits four cars comfortably, and the backyard backs onto a peaceful green space, providing extra privacy. Laundry has been moved to the basement, but the original plumbing is still available upstairs for an optional second laundry area. This move-in-ready home offers comfort, space, and a great location close to schools, parks, and amenities. (id:49187)

