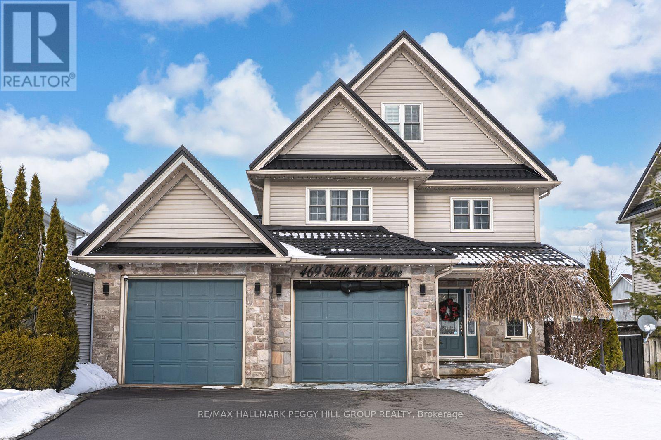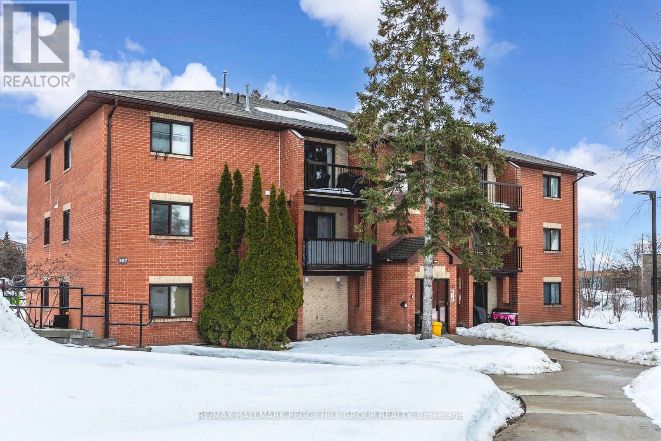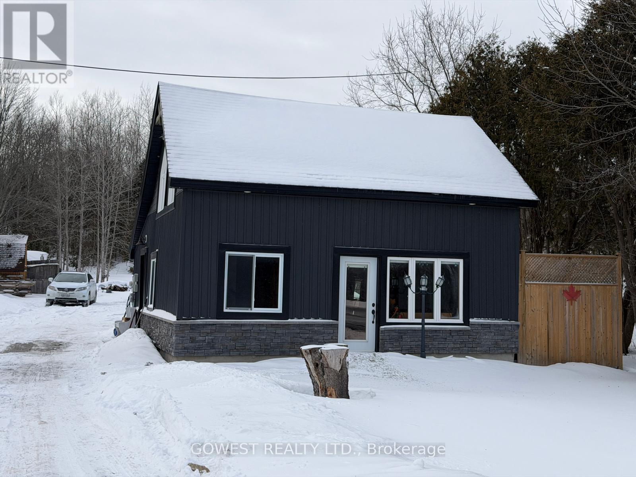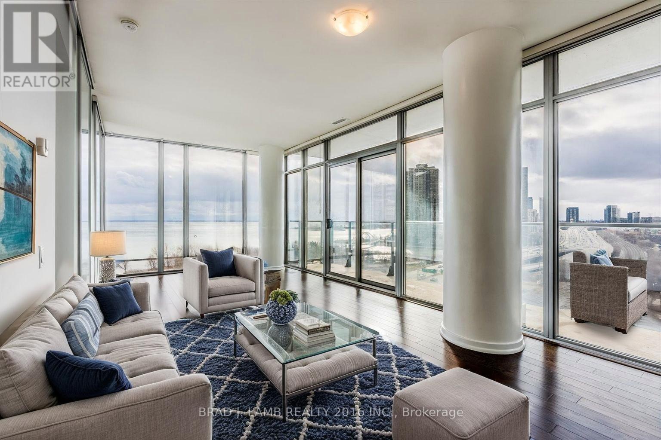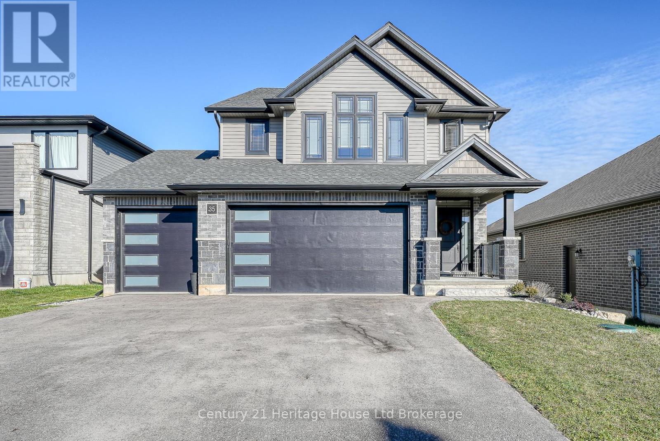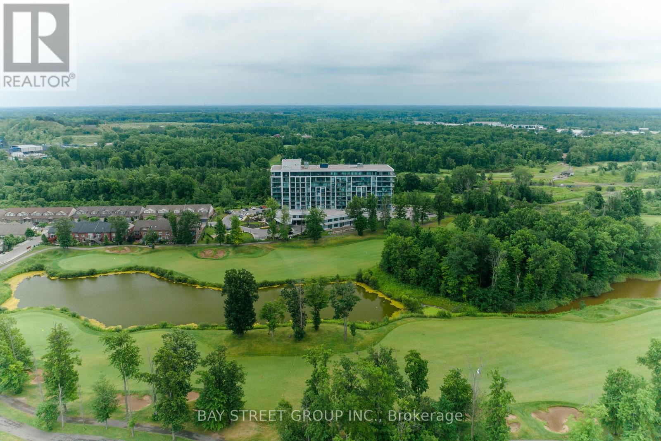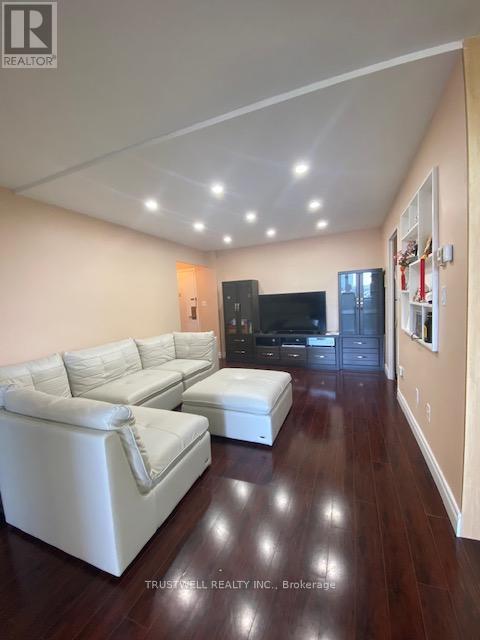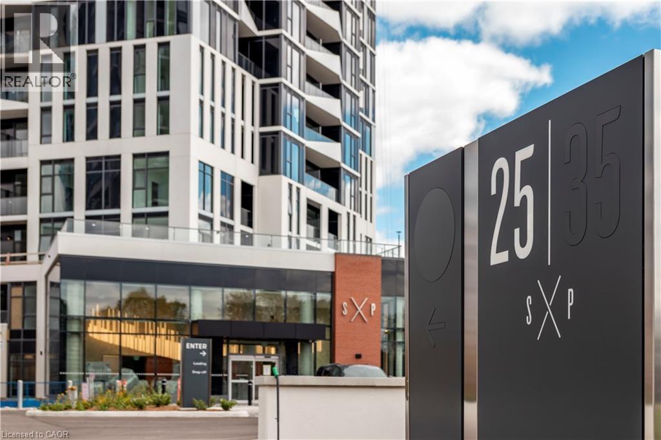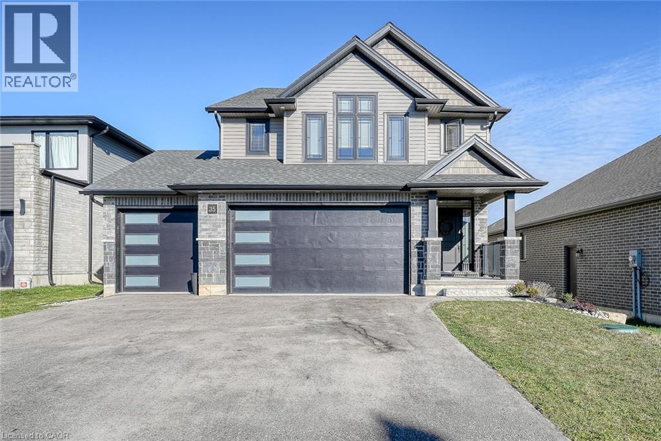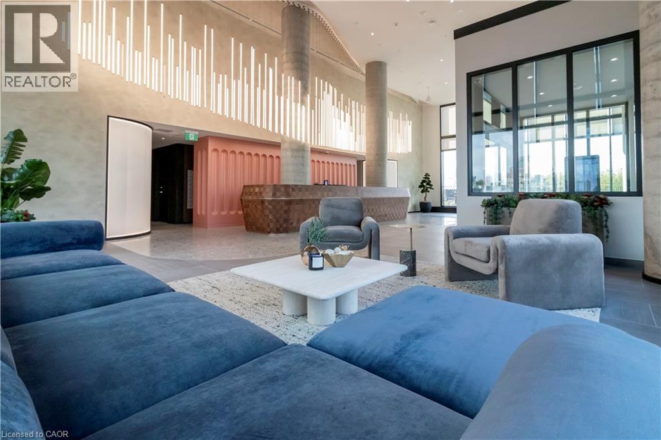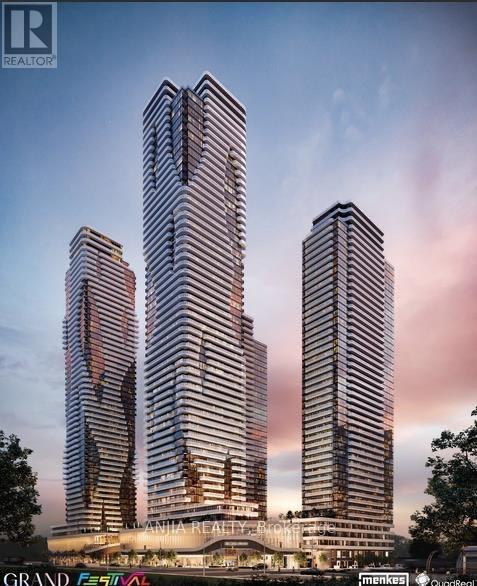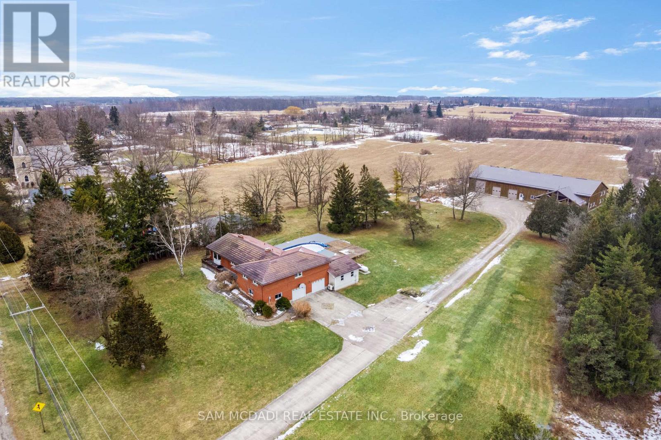469 Fiddle Park Lane
Shelburne, Ontario
NEARLY 3,800 FINISHED SQ FT WITH POOL, TIKI BAR, IN-LAW POTENTIAL & 3-CAR PARKING! Designed for growing families, entertaining and multi-generational living, this 2006-built home is a 3-minute walk to the Centre Dufferin Recreation Complex, Glenbrook E.S., and multiple parks, with Centre Dufferin District H.S. about a 10-minute walk away. Curb appeal shines with a stone-and-siding exterior, a covered entryway, landscaping, double-pane windows, and an upgraded steel roof. Parking is a win with an attached garage offering parking for three, a heater, and driveway space for four additional vehicles. With nearly 3,800 finished sq ft and almost 3,000 sq ft above grade, the open-concept layout feels bright and flows seamlessly, featuring hardwood on the main level, a wood-beam accent, sliding barn doors, and feature walls with board-and-batten. The modern two-tone kitchen features stainless steel appliances, including a wine fridge, a built-in microwave, and a gas stove. Gather in the living room with a gas fireplace, built-in cabinetry, and display shelving, then step out to the back deck for BBQ nights and summer hangs, while the dining room adds built-ins and a cozy bench seat. Upstairs, enjoy a second-level laundry room and three bedrooms, including a generous primary with a walk-in closet, a secondary closet, and semi-ensuite access. Need more room? The bonus third floor adds a loft area, an extra bedroom with a walk-in closet, and a full bathroom. The finished walk-up basement with in-law potential offers a self-contained living space with a second kitchen, full bath, bedroom, laundry, and rec room, with direct access up to the garage. Key updates include the furnace, central air conditioning, and most appliances. Big on space, big on function, and built for real life from top to bottom! (id:49187)
E9 - 167 Edgehill Drive
Barrie (Letitia Heights), Ontario
TOP FLOOR 2 BEDROOM CONDO WITH A FUNCTIONAL LAYOUT, PRIVATE BALCONY, PARKING, & QUICK ACCESS TO EVERYTHING! Maybe you're just starting out, maybe you're downsizing, or maybe you're simply ready for a home that keeps life easy; you won't be disappointed by 167 Edgehill Drive, Unit E9. Positioned on the top floor of a quiet low-rise in West Barrie, this two-bedroom condo brings open views, no noise from above, and a bright, functional layout that makes everyday living feel effortless. The galley-style kitchen keeps everything within reach for weeknight dinners and weekend brunches, while the living room opens to a balcony that's made for morning coffee, a good book, or a breath of fresh air at the end of the day. Both bedrooms feature large bedside windows and double closets, giving you flexibility for a kids' room, guests, or a dedicated home office. One surface parking spot is included, on-site coin laundry adds to the convenience, and condo fees cover water, cable, building insurance, parking, and common elements, so you can spend less time managing a home and more time enjoying the neighbourhood with quick access to Highway 400, public transit, parks, schools, shopping, and dining. Claim this affordable #HomeToStay before someone else turns that balcony into their new favourite coffee spot! (id:49187)
12988 County 16 Rr#2 Road
Severn (Fesserton), Ontario
Wonderful Opportunity to Divide this Spectacular Huge 5 Lot Property with 330 Feet Frontage, there is an Existing Charming 1 1/2 -Story Log home offering 2 bedrooms plus a versatile den, blending rustic character with thoughtful modern updates. This well-maintained property features a renovated kitchen (2021), updated bathroom (2021), new flooring throughout (2021), and two skylights that fill the home with natural light. A propane fireplace added in 2021 provides warmth and comfort, while the roof was redone the same year for peace of mind. Major infrastructure upgrades include a new septic tank installed in 2022. Distinctive details such as authentic log construction and two barn-style pulley doors enhance the home's unique character. The property also includes a separate Bunkie with 2 bedrooms and living room, complete with a rough-in for a bathroom space for a Kitchen just requiring water hookup, heated with a Propane Fireplace. Adjacent Lots have been partially cleared and mostly Flat. There is aso a Stream that Flows on the property! Ideally located close to Mount St. Louis/Moonstone Ski Resort, offering year-round outdoor recreation. Located just 5 minutes from Georgian Bay, Wonderful Hiking Trails, Fishing & the Salmon River in Coldwater. (id:49187)
1305 - 103 The Queensway
Toronto (High Park-Swansea), Ontario
Step into luxury resort living in this sun-filled corner suite with breathtaking southwest views of the lake and skyline. Floor-to-9ft ceiling windows wrap the home in natural light, while a private 93 sq ft balcony offers the perfect spot to unwind with sunsets and water views.This beautifully maintained 2 bedroom, 2 full bathroom features a smart open-concept layout ideal for entertaining and everyday living. The sleek kitchen flows seamlessly into the dining and living areas, creating a bright and airy atmosphere.Retreat to a spacious primary suite complete with a large walk-in closet and a private ensuite 5 pc bath complete with his and her sinks, shower and bathtub. The generously sized second bedroom offers a large closet and convenient semi-ensuite access, making it perfect for guests, a home office, or family.Located just steps from High Park, Sunnyside Beach, the boardwalk, TTC, and major highways, this is city living with nature at your doorstep. Freshly painted. All furniture is digitally staged for illustration purposes. Beyond your front door, enjoy resort-style amenities that elevate everyday living, two fully equipped gyms, an indoor pool, an outdoor pool with tanning deck, party room, meeting room, two saunas, a movie theatre, tennis court, private dog park, meeting room, daycare and guest suites. Parking and locker included. (id:49187)
35 Peggy Avenue
South-West Oxford (Mount Elgin), Ontario
Step inside and feel an instant sense of calm and connection. Every detail of this beautifully finished home has been thoughtfully designed to blend warmth, style, and practicality. Natural light fills the open living area, reflecting off rich hardwood floors and creating a feeling of effortless flow between the kitchen, dining, and family spaces. The kitchen is both striking and functional, with a spacious island perfect for morning coffee or evening conversation, sleek countertops, and plenty of storage for all your essentials. The adjoining dining space opens to a private backyard where summer barbecues, kids playing, and late-night laughter become part of everyday life. Upstairs, the primary suite feels like a retreat, complete with a spa-inspired ensuite and generous closet space. Three additional bedrooms offer flexibility for family, guests, or a home office, while the convenient second-floor laundry makes daily life simple. The lower level expands your options even further, with a bright, open family room ideal for movie nights, hobbies, or cozy gatherings on winter evenings. A practical mudroom with built-in cubbies keeps everything organized as you come and go, while the attached garage offers room for vehicles, tools, and storage. Outside, the landscaped lot is perfect for both play and relaxation, surrounded by quiet streets and friendly neighbors. Located in Mount Elgin, this home combines peaceful small-town charm with easy access to Ingersoll, Tillsonburg, and Woodstock, giving you the best of country living with city convenience. Whether you are starting a new chapter, growing your family, or simply craving a home that feels like a fresh start, this is a place where your days can begin and end with gratitude. From morning light to starry nights, every corner invites you to imagine life unfolding exactly the way you want it. (id:49187)
710 - 7711 Green Vista Gate
Niagara Falls (Oldfield), Ontario
Welcome to UPPERVISTA, A luxury NEW condo is available now! 15 mins walking distance to Niagara Falls, located at a private location, next to a golf course, highly convenient to the supermarket and Costco. The building has lots of amenities, Party Room, , gym, yoga room. UPPER VISTA got everything you need! This unit features 2 spacious bedrooms with walk-in closet, 2 bathrooms, hardwood floor throughout the whole unit, with open concept kitchen, quartz countertop, and ample storage places, all appliances included! Step out the balcony will enjoy the views of the golf course and trees. Book your showing today! **rent includes one outdoor parking, one locker, and internet*** (id:49187)
519 - 1 Massey Square
Toronto (Crescent Town), Ontario
Spacious 1 Bedroom unit with large balcony. Walking distance to Victoria Park Subway, Parks, Groceries, LCBO and other amenities (id:49187)
25 Wellington Street S Unit# 2104
Kitchener, Ontario
THIS HIGHLY UPGRADED ONE BEDROOM UNIT IN THE NEW PREMIER TOWER C OF STATION PARK. UPON ENTERING THE BUILDING, YOU ARE GREETED BY THE CONCIERGE IN THE HOTEL SYLE LOBBY. THE HALLWAYS ARE NICELY APPOINTED IN CALMING COLOURS. THIS UNIT HAS SOARING 10 FOOR CEILING ! THE KITCHEN HAS AMPLE UPGRADED CABINETS, LOTS OF ROOM FOR A TABLE AND CHAIRS, 4 STAINLESS APPLIANCES AND QUARTZ COUNTERS. IN SUITE LAUNDRY AVAILABLE. A LARGE 4 PIECE BATHROOM. THE WHOLE UNIT IS TIED TOGETHER SEAMLESSLY WITH UPGRADED WIDE PLANK FLOORING. THE PIECE DE RESISTANCE IS THE LIVING ROOM WHICH EXTENDS OUT TO A LOVELY PRIVATE BALCONY . WE WOULD LOVE TO SHOW YOU THIS UNIT SO BOOK YOUR APPOINTMENT AND YOU WON'T BE DISSAPPOINTED ! (id:49187)
35 Peggy Avenue
Mount Elgin, Ontario
Step inside and feel an instant sense of calm and connection. Every detail of this beautifully finished home has been thoughtfully designed to blend warmth, style, and practicality. Natural light fills the open living area, reflecting off rich hardwood floors and creating a feeling of effortless flow between the kitchen, dining, and family spaces. The kitchen is both striking and functional, with a spacious island perfect for morning coffee or evening conversation, sleek countertops, and plenty of storage for all your essentials. The adjoining dining space opens to a private backyard where summer barbecues, kids playing, and late-night laughter become part of everyday life. Upstairs, the primary suite feels like a retreat, complete with a spa-inspired ensuite and generous closet space. Three additional bedrooms offer flexibility for family, guests, or a home office, while the convenient second-floor laundry makes daily life simple. The lower level expands your options even further, with a bright, open family room ideal for movie nights, hobbies, or cozy gatherings on winter evenings. A practical mudroom with built-in cubbies keeps everything organized as you come and go, while the attached garage offers room for vehicles, tools, and storage. Outside, the landscaped lot is perfect for both play and relaxation, surrounded by quiet streets and friendly neighbors. Located in Mount Elgin, this home combines peaceful small-town charm with easy access to Ingersoll, Tillsonburg, and Woodstock, giving you the best of country living with city convenience. Whether you are starting a new chapter, growing your family, or simply craving a home that feels like a fresh start, this is a place where your days can begin and end with gratitude. From morning light to starry nights, every corner invites you to imagine life unfolding exactly the way you want it. (id:49187)
25 Wellington Street S Unit# 505
Kitchener, Ontario
THIS HIGHLY UPGRADED ONE BEDROOM UNIT IN THE NEW PREMIER TOWER C OF STATION PARK. UPON ENTERING THE BUILDING, YOU ARE GREETED BY THE CONCIERGE IN THE HOTEL SYLE LOBBY. THE HALLWAYS ARE NICELY APPOINTED IN CALMING COLOURS. THIS UNIT HAS SOARING 10 FOOR CEILING ! THE KITCHEN HAS AMPLE UPGRADED CABINETS, LOTS OF ROOM FOR A TABLE AND CHAIRS, 4 STAINLESS APPLIANCES AND QUARTZ COUNTERS. IN SUITE LAUNDRY AVAILABLE. A LARGE 4 PIECE BATHROOM. THE WHOLE UNIT IS TIED TOGETHER SEAMLESSLY WITH UPGRADED WIDE PLANK FLOORING. THE PIECE DE RESISTANCE IS THE LIVING ROOM WHICH EXTENDS OUT TO A LOVELY PRIVATE BALCONY All WINDOWS HAVE NEWLY INSTALLED BLINDS. WE WOULD LOVE TO SHOW YOU THIS UNIT SO BOOK YOUR APPOINTMENT AND YOU WON'T BE DISAPPOINTED ! UNDERGROUND PARKING AVAILABLE : $150 PER MONTH (id:49187)
4507 - 8 Interchange Way
Vaughan (Vaughan Corporate Centre), Ontario
Brand New Festival Tower C Condo Ready To Move In. 1Bedroom + Den, 2 Baths, 595 Sq Ft + 100 Sq Ft Balcony. Featuring An open concept, Large Den Can Be Use As 2nd Bedroom. Brand New Stainless Steel Kitchen Appliances. Steps to VMC Subway, minutes to York U, Hwy 400/407, Vaughan Mills, Costco, and IKEA. (id:49187)
1291 Old Highway 8
Hamilton, Ontario
An Exceptional 42-Acre Estate w/ 2 Properties, Privacy & Unlimited Potential. A rare opportunity to own 42 breathtaking acres of rolling countryside, combining lifestyle, land, and income potential in one remarkable package. With expansive open space, multiple buildings, and commercial-grade infrastructure, this property is perfectly suited for those seeking freedom, flexibility, and long-term value. Anchoring the estate is a 6,000 sf multipurpose outbuilding equipped with 3-phase 600V500-amp electrical service, ideal for serious business, storage, or hobby use. The building includes three bay doors, office space, a 3-piece bath, and in-floor heating in the center bay and in-law suite. Above, a bright one-bedroom loft residence features an open-concept layout with a designer kitchen showcasing quartz counters, a large island, 36" Wolf gas range, Miele dishwasher, stainless fridge/freezer, and a sun-filled living area with a cozy gas fireplace. The bedroom offers wood ceilings, walk-in closet, laundry, and a spa-inspired bath. The 2200 sq ft bungalow offers four bedrooms and three bathrooms, ideal for family living. A spacious living room with a double-sided wood-burning fireplace flows into an eat-in kitchen with walk-out to a composite deck and above-ground pool. The grade-level walk-out basement is partially finished and includes a separate workshop or hobby room.The land is the standout feature, with approximately 30 workable acres surrounded by mature trees and open skies - perfect for farming, equestrian use, or future ventures. A new 125' deep well 2020 adds peace of mind.Ideal for investors, entrepreneurs, or creatives, the property supports numerous income-producing or lifestyle uses.Enjoy a 47' x 38' private gym, or transform the space into an indoor pickleball court, basketball court, yoga studio, art or pottery studio, or premium vehicle storage.A truly rare offering where acreage, infrastructure, and opportunity come together. (id:49187)

