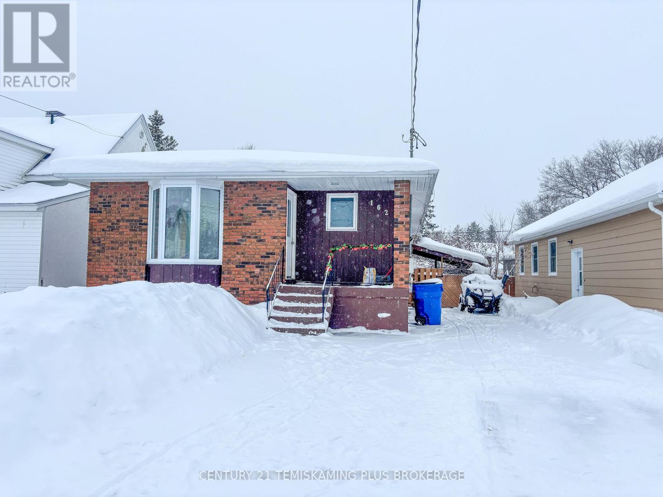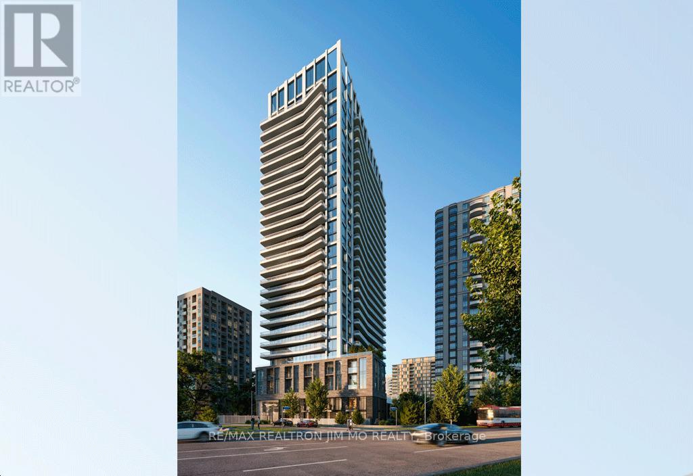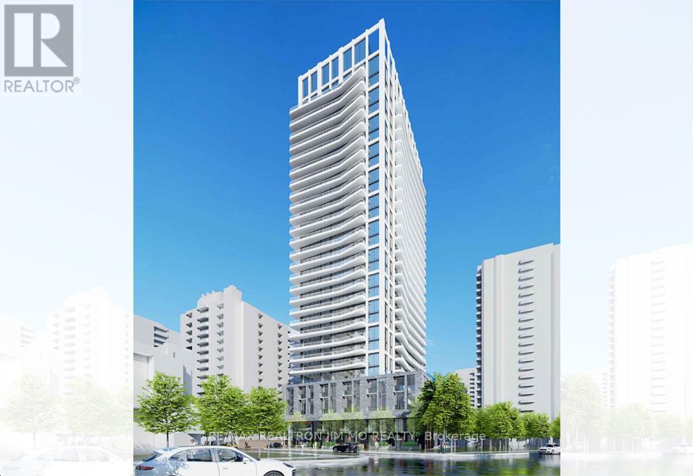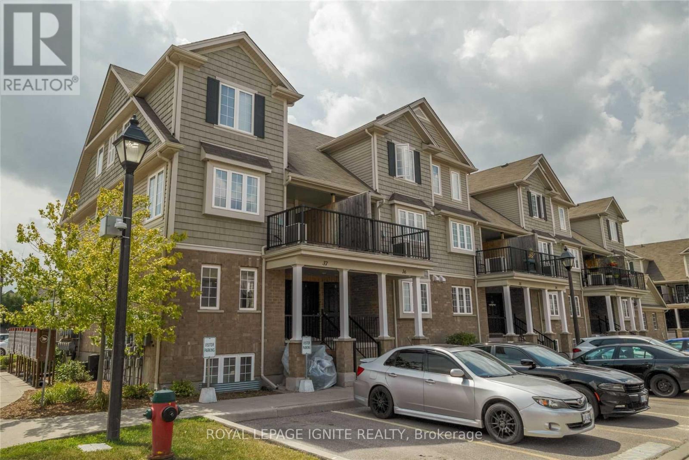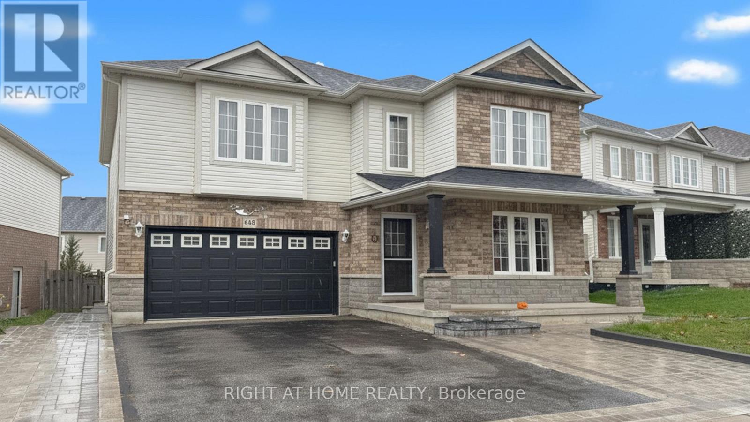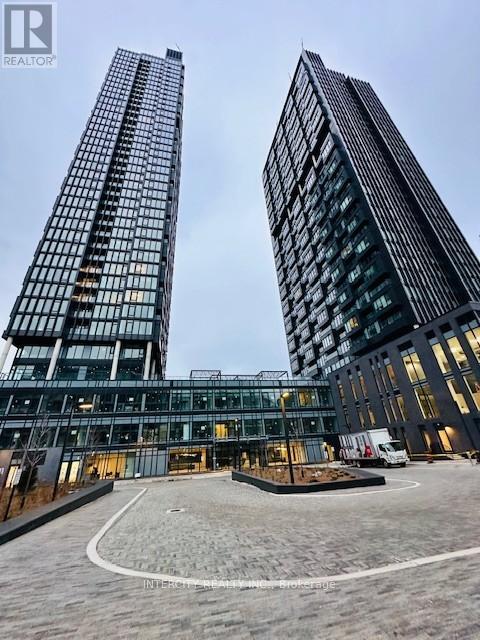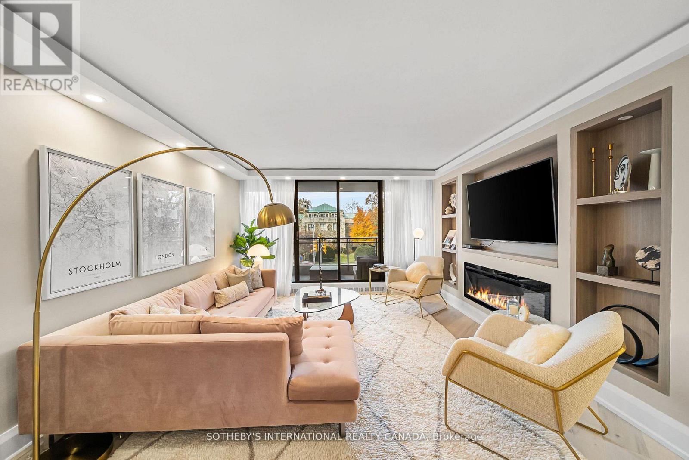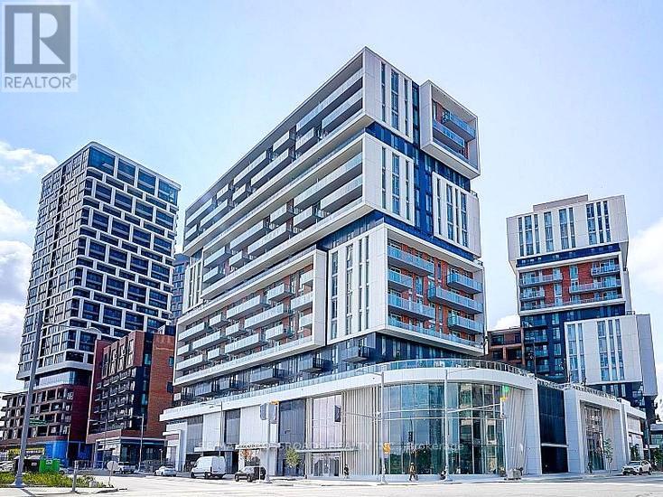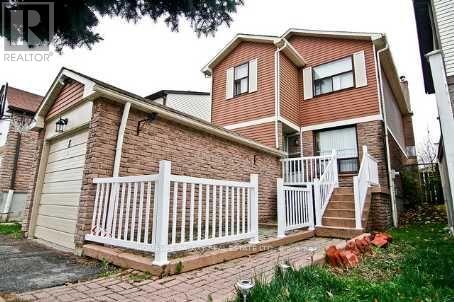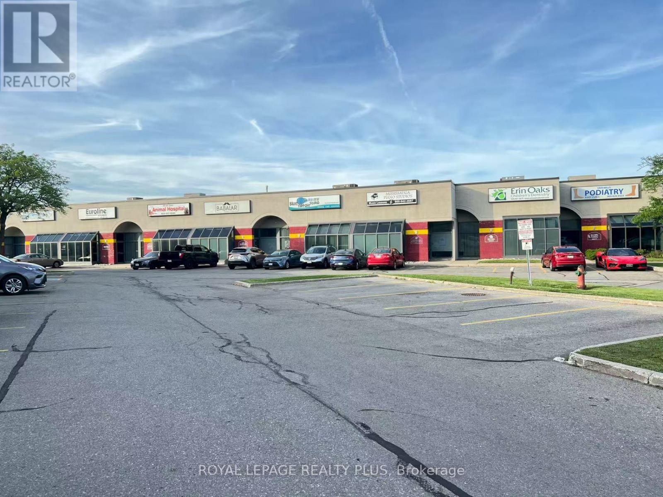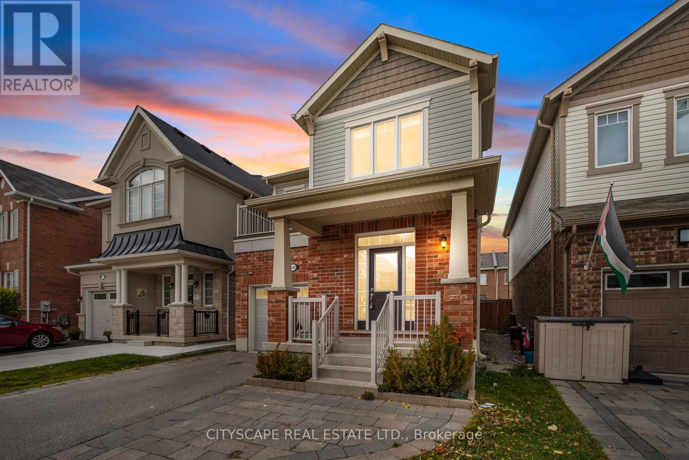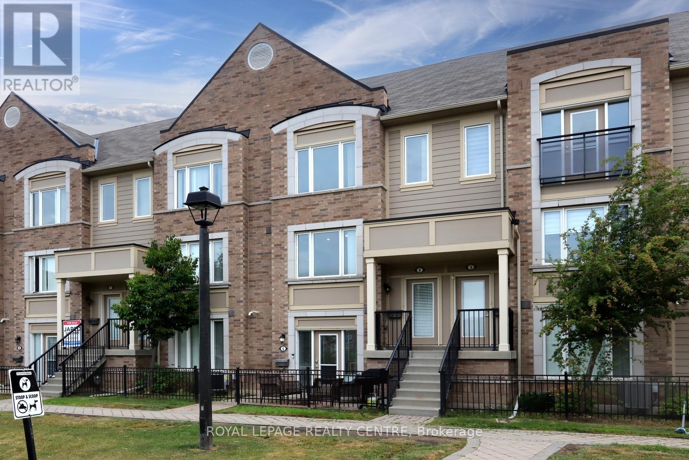162 Rebecca Street
Temiskaming Shores (New Liskeard), Ontario
Offered here is a solid brick bungalow, current use is main floor dwelling with a granny suite with separate entrance in the basement. Both units are tenanted at attractive rental prices (total rental income is $3900 monthly all-inclusive of utilities). Main floor unit has 3 bedrooms, a great open concept living room and 1 4 pce bathroom. The basement unit features 2 bedrooms, 2 bathrooms and hosts the shared laundry units (available to both sets of tenants). Located in a terrific New Liskeard location, near stores, schools and Lake Temiskaming. (id:49187)
1611 - 36 Olive Avenue
Toronto (Willowdale East), Ontario
Olive Residences is perfectly situated in the vibrant core of North York, just moments from Finch Subway Station, offering effortless access to transit, dining, and urban conveniences. Residents enjoy over 11,000 square feet of thoughtfully designed indoor and outdoor amenities tailored for modern lifestyles. Entertain with ease in the exclusive private catering kitchen, ideal for hosting gatherings and special occasions. The elegant social lounge creates a welcoming atmosphere for relaxation and connection. Purpose-built co-working areas and a fully equipped meeting room provide seamless support for remote work and professional needs. Expansive outdoor terraces invite residents to unwind or socialize in a beautifully curated setting, while the landscaped herb garden offers a serene escape into nature. A dedicated children's playroom ensures a safe, fun, and engaging environment for families.Suites feature contemporary kitchens appointed with premium Kohler fixtures. Durable quartz countertops combine modern aesthetics with everyday functionality. Designer backsplashes in quartz, glass, or porcelain add a refined architectural touch. Wide-plank engineered laminate flooring flows throughout the suite, delivering a clean, cohesive, and sophisticated living experience. (id:49187)
1011 - 36 Olive Avenue
Toronto (Willowdale East), Ontario
Olive Residences is perfectly situated in the vibrant core of North York, just moments from Finch Subway Station, offering effortless access to transit, dining, and urban conveniences. Residents enjoy over 11,000 square feet of thoughtfully designed indoor and outdoor amenities tailored for modern lifestyles. Entertain with ease in the exclusive private catering kitchen, ideal for hosting gatherings and special occasions. The elegant social lounge creates a welcoming atmosphere for relaxation and connection. Purpose-built co-working areas and a fully equipped meeting room provide seamless support for remote work and professional needs. Expansive outdoor terraces invite residents to unwind or socialize in a beautifully curated setting, while the landscaped herb garden offers a serene escape into nature. A dedicated children's playroom ensures a safe, fun, and engaging environment for families.Suites feature contemporary kitchens appointed with premium Kohler fixtures. Durable quartz countertops combine modern aesthetics with everyday functionality. Designer backsplashes in quartz, glass, or porcelain add a refined architectural touch. Wide-plank engineered laminate flooring flows throughout the suite, delivering a clean, cohesive, and sophisticated living experience. (id:49187)
36b - 15 Carere Crescent
Guelph (Victoria North), Ontario
Welcome To This Bright & Stunning 3 Bedroom & 2 Washroom Stacked Condo Townhouse By The Lake. With 1303 sqft Of Open Concept Living Space, This Unit Features A Spacious Kitchen That Overlooks The Dining Area & Flows To The Living Area Nicely To A Large Family Room With Laminate Flooring & Plenty Of Natural Light. Unit and carpets have been professionally cleaned. Includes 1 Outdoor Parking Space. Utilities are not included. Half off 1st month rent, if unit is occupied before Feb 28,2026. (id:49187)
Bsmt - 640 Ormond Drive
Oshawa (Samac), Ontario
Best Value for the money! Bright and spacious 3-bedroom basement apartment available immediately in the desirable Samac neighborhood of North Oshawa, directly across from Sherwood Public School. This modern unit features a functional layout with large windows, an open-concept living/dining area, 1 full bathroom, in-suite laundry, and a kitchen with ample cabinet space and modern finishes. 2 Back to back Parkings are included. The third bedroom is smaller, suitable for a single bed. Gas forced-air heating ensures comfort, and entrance is via a side door from the garage. Located in a quiet, family-friendly area. (id:49187)
2419 - 1 Quarrington Lane
Toronto (Banbury-Don Mills), Ontario
Welcome to this bright and spacious one-bedroom corner suite located in Crosstown, a newly built, master-planned community at the intersection of Don Mills & Eglinton. This stylish corner unit offers an open, functional layout filled with abundant natural light. Modern kitchen featuring sleek finishes and integrated appliances, perfect for everyday living and entertaining. Residents have access to an impressive collection of premium amenities, including 4,000SF State of the Art Fitness Centre, yoga room, basketball court, co-working lounge, art studio, residents' lounge, pool room, cafe, pet wash station, rooftop BBQ area, dining/party room, and table games room (amenity availability subject to builder completion). Experience exceptional connectivity with the soon-to-open Eglinton Crosstown LRT just steps away, along with quick access to the TTC and DVP, making commuting across Toronto seamless and efficient. Visitors parking. (id:49187)
301 - 235 St Clair Avenue W
Toronto (Casa Loma), Ontario
Discover An Exceptional Opportunity To Own A Meticulously Renovated 2-Bedroom, 2-Bathroom Suite In One Of Midtown Toronto's Most Desirable Boutique Addresses - The Dunvegan. Offering Approximately 1,100 Square Feet Of Beautifully Curated Interior Living Space Plus A 227 Sqft Balcony, This Beautiful Suite Blends Upscale Finishes With An Effortless Layout Designed For Comfortable Everyday Living. Bright And Airy Interiors Are Framed By Floor-To-Ceiling Windows, With Two Separate Walk-Outs To An Oversized Balcony Perfect For Morning Coffee Or Winding Down In The Evening With A Glass Of Wine. The Open-Concept Living And Dining Area Features Custom Built-Ins, A Contemporary Fireplace And Seamless Flow Into A Sleek, Modern Kitchen Complete With Integrated Miele Appliances And A Convenient Breakfast Bar. The Spacious Primary Bedroom Is A True Retreat, Complete With A Custom Walk-In Closet And Hotel-Like Ensuite. A Second Bedroom Offers Flexibility For Guests Or A Home Office, While Ensuite Laundry, One Parking Space, And A Storage Locker Provide Everyday Convenience. Tucked Into The Prestigious South Hill/Forest Hill Neighbourhood, You Are Just Steps From Parks, Charming Shops, Restaurants, And Easy Transit Options Including The Dedicated St. Clair Streetcar And Two Nearby Subway Stations. The Dunvegan Boasts A Recently Updated Lobby And Elevators, Reflecting The Building's Commitment To Quality And Care. For Those Seeking Turnkey Living In A Quiet, Intimate Community-Like Setting, This Is A Rare Gem That Offers Both Comfort And Cachet With Incredible Value. (id:49187)
717 - 292 Verdale Crossing
Markham (Unionville), Ontario
Downtown Markham Location. Remington Built - Gallery Square. A functional layout featuring an open-concept design. Popular 2 separate bedrooms w/2 bathrooms. Primary bedroom w/4 pcs ensuite bathroom + double closets. 1 EV parking - close to elevator entrance. 24-hour concierge w/great facilities. Easy access to 407 & Highway 7. Close to public transit including GO Train, restaurants, shops and York University. Beautiful suite. Shows well. (id:49187)
8 Chad Crescent
Toronto (Malvern), Ontario
Beautiful Detached Home is Located In Quiet Family Oriented Neighbourhood, 3 Bedroom with Family room, Located minute to schools, parks, transit, and shopping. Located close to Nielsen Rd and Hwy 401, upstairs tenant pays 65% of utilities, laundry shared with basement tenant. (id:49187)
42 - 3065 Ridgeway Drive
Mississauga (Western Business Park), Ontario
Fantastic Opportunity For Business Owners to Lease. Unit 42 - 3065 Ridgeway Dr. 1144 Sq.Ft. Of Versatile Space In A Prime Mississauga Location With C3 Zoning. Permitting A Wide Range Of Uses. The Unit Features A Bright Front Showroom/Office With Excellent Street Exposure - Ideal For Retail, Salon, Or Professional Office. 20 Ft Clear Height Located In A High-Traffic Node Surrounded By Strong Brands Including The New T&T Supermarket, Costco, LA Fitness, And Canadian Tire, Delivering Exceptional Visibility And Foot Traffic. Business Owners Seeking Growth In A Prime Location With Quick Access To Hwy 403/407/QEW. Rarely Available - A Must See! (id:49187)
141 Hatt Court
Milton (Fo Ford), Ontario
Welcome to this stunning 4-bed, 3-bath home with a finished basement, perfectly situated in one of the most sought-after neighborhoods! Thoughtfully upgraded and maintained like new, this home has been freshly painted throughout and offers inviting living and dining areas, a warm family room with a cozy fireplace and large sun-filled windows, and a modern kitchen featuring a breakfast bar and premium stainless steel appliances. Enjoy 9-ft ceilings, pot lights, and upgraded hardwood floors that add elegance across every room. The spacious primary suite includes a luxurious ensuite with a frameless glass shower and access to a private balcony, your perfect spot to unwind. With direct garage access, concrete landscaping with extra parking, and no sidewalk, this move-in-ready home is just steps from top-rated schools, beautiful parks, and all the amenities your family will love! (id:49187)
4 - 3135 Boxford Crescent
Mississauga (Churchill Meadows), Ontario
Modern, Newly Upgraded With Wood Staircases And Carpet-Free: This Daniel-Built Stacked Townhouse Shines With Pot Lights And Contemporary Design, Located In The Heart Of Churchill Meadows. Steps From Top-Rated Schools. With 1305 Sq Ft Of Luxurious Space For You To Enjoy. 2 Bedrooms Each With Its Own Ensuite, Providing Ample Privacy And Comfort. Living Room Walkout To A Newly Tiled Oversize Balcony Is Perfect For Outdoor Relaxation Or Entertainment. Large Eat In Kitchen Overlooks A Beautiful Garden, Bringing Serenity To Your Daily Life. Direct Access To Home From The Garage. Easy Access To Major Highways, Public Transit, Supermarkets, Restaurants, Parks. Minutes From Erin Mills Town Centre & Other Amenities. 15 Hours Street Parking Close By. This Exceptional Townhouse Combines Functionality, Comfort, Style And Convenience, Making It An Ideal Residence In Churchill Meadows. Schedule A Showing Today And Make This Incredible Property Yours! (id:49187)

