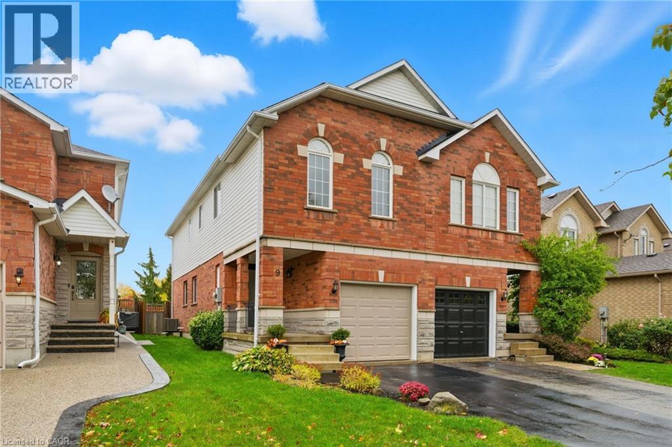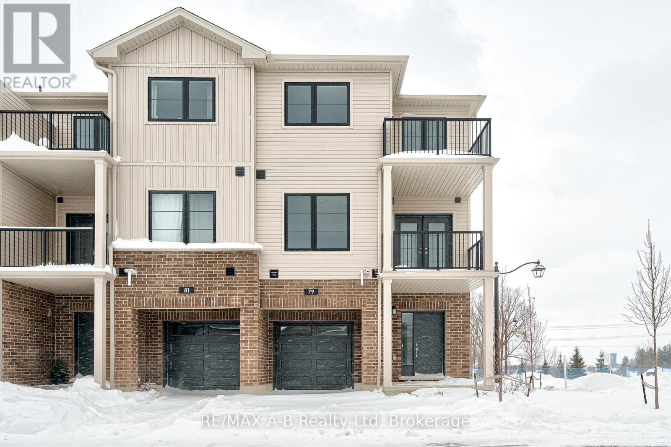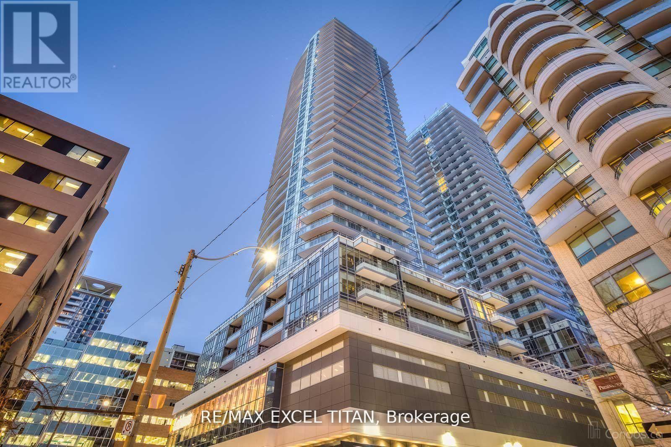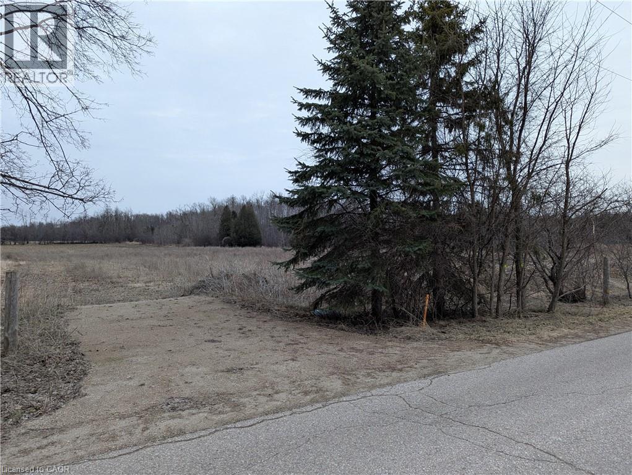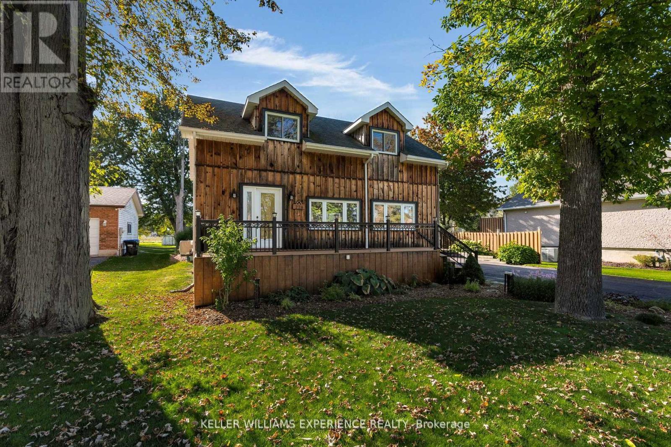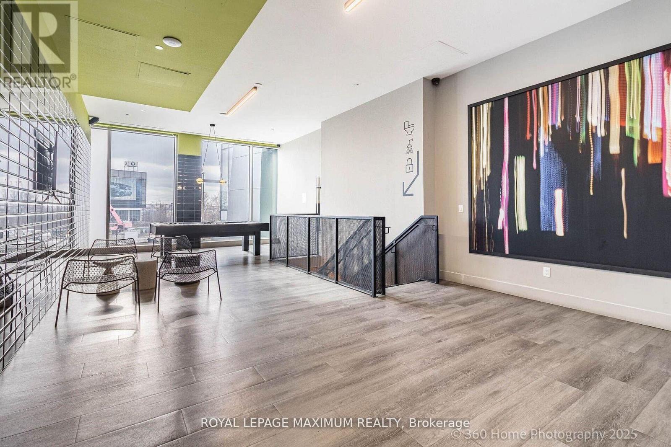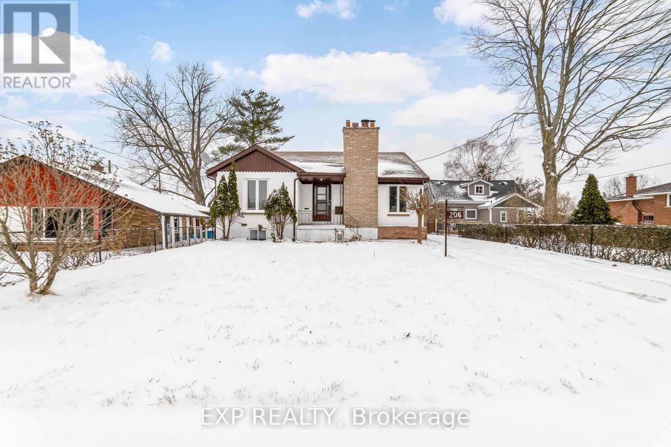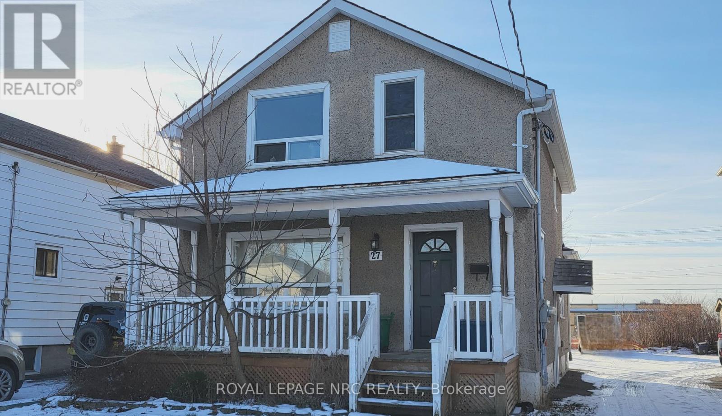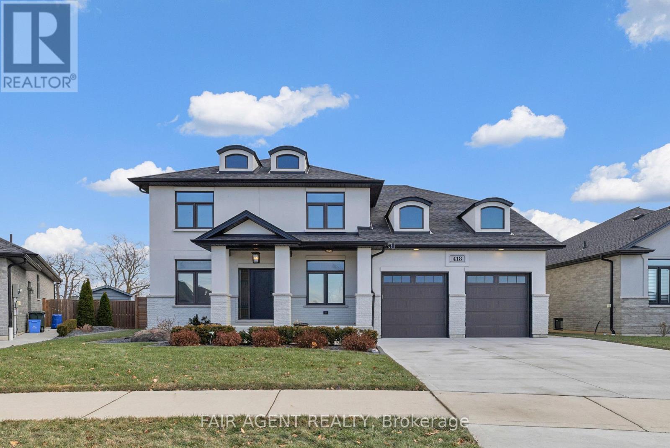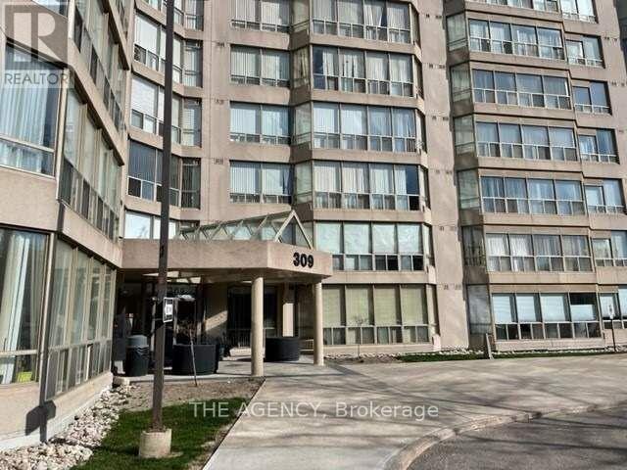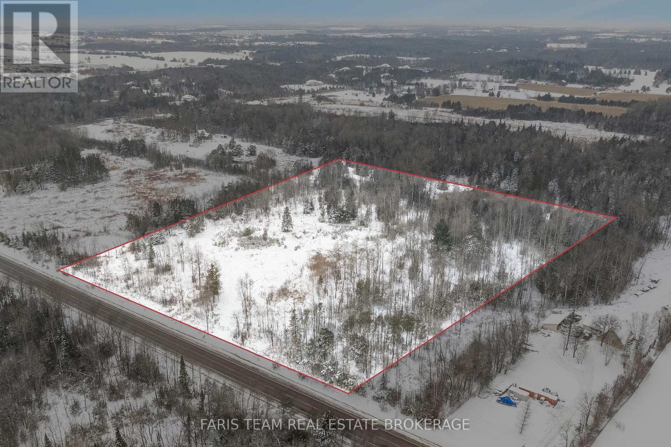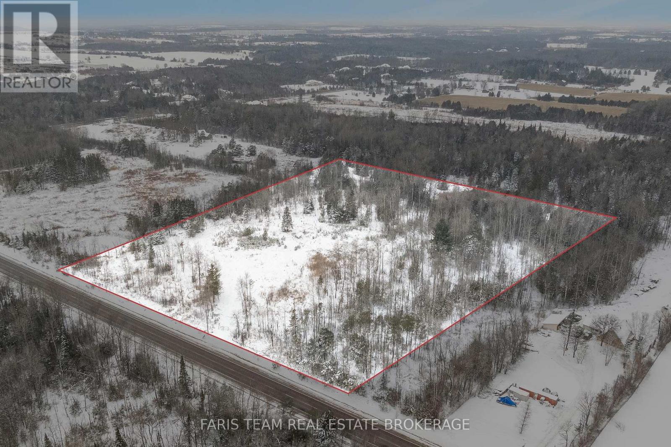9 Slater Court
Waterdown, Ontario
Welcome to this beautifully updated three-bedroom semi-detached home in West Waterdown, perfectly located near the Bruce Trail, parks, schools, shops, and great local restaurants. Freshly painted in neutral designer tones, this home shines with a long list of thoughtful updates. The main floor features new luxury vinyl flooring (2025), offering a warm and inviting feel through the bright living and dining areas and the refreshed kitchen with new refrigerator (2025). Upstairs, you’ll find three comfortable bedrooms, including a spacious primary retreat with an updated ensuite and generous closet space. The primary and one other bedroom feature brand-new luxury vinyl flooring, while the third—set over the garage—has new carpeting (2025), ideal as a bedroom, office, or guest space. All bathrooms were updated in 2024, giving the home a modern touch throughout. Other major updates include the furnace and A/C (2021), roof (2015), front and garage doors (2020), and fence (2022). The unfinished basement provides excellent storage or future finishing potential. Outside, enjoy a private fenced yard—perfect for relaxing or entertaining. With scenic trails, great schools, and everyday conveniences just minutes away, this move-in-ready home offers exceptional value in one of Waterdown’s most desirable neighbourhoods! Don’t be TOO LATE*! *REG TM. RSA. (id:49187)
79 Cygnet Drive
Stratford, Ontario
Welcome to 79 Cygnet Drive located just minutes from the downtown of Stratford, Ontario. This Stunning newly built Corner Townhome is In The Heart Of The Poet & Perth Community! Be The First To Live In This Gorgeous Townhome Featuring An Open-concept Living And Dining Area With Laminate Floors, Large Windows,2 parking spaces with additional visitor parking, and A Walk-out Balcony Perfect for Relaxing Or Entertaining. The home features Stainless Steel Appliances, convenient upper level laundry, 2 Spacious Bedrooms, 2 Washrooms, With The Primary Bedroom Featuring A Private Balcony. (id:49187)
3104 - 89 Dunfield Avenue
Toronto (Mount Pleasant West), Ontario
Enjoy $2500 one month of free rent plus complimentary internet for one year, valued at up to $600 ($50 per month) Total value of $2500 + $600 = $3100. Experience luxury living in this exceptional 1 Bed + den & locker unit at The Madison Condo,offering over 550 sq. ft. of stylish space. This 1-bedroom plus den condo features sleek laminateflooring throughout, soaring 9' ceilings, and an open-concept kitchen equipped with stainless steelappliances. Enjoy the convenience of ensuite laundry and an additional locker for extra storage.Located in the highly sought-after Yonge & Eglinton area, you'll find Loblaws, LCBO, and OrangeTheory Fitness right below. The building is just steps from the Subway/TTC, banks, theatres, diverserestaurants, shopping, schools, and parks. Residents benefit from top-notch amenities, including agym, party room, visitor parking, and an indoor pool. Don't miss this opportunity to live in theheart of a dynamic neighborhood with everything you need at your doorstep! (id:49187)
7151 Schaefer Road
Ariss, Ontario
Rare opportunity to build your Dream Home in the Country on a cleared 1.36 Acre Lot, but still have the convenience of being an easy drive to Kitchener, Waterloo or Guelph, Property is Site Plan Approved, Lot Grading Plan is complete. Gas & Hydro are both at the lot line. (id:49187)
228 Bayshore Road
Innisfil, Ontario
Nestled on a generous lot with peaceful nature behind and the lake just across the road, this property offers the perfect balance of family living and lakeside retreat. Just steps from the waterfront park, you can enjoy morning walks by the water, afternoons at the park, and evenings taking in the fresh lake breeze. Inside, the open-concept layout creates a warm and welcoming space where family and friends can gather with ease. A versatile separate area provides flexibility for a workshop, garage, or hangout, making the home as practical as it is inviting. Outdoors, a large deck and stone patio with a hot tub set the stage for relaxation, entertaining, and enjoying the beautiful natural surroundings. With its serene setting, proximity to the lake, and spaces designed for both everyday living and year-round enjoyment, this home is truly special. (id:49187)
508 - 15 Baseball Place
Toronto (South Riverdale), Ontario
Welcome to Riverdale Square urban living at its best. In Leslieville Live in one of Torontos most exciting and connected communities Queen and Broadview. Excellent designed 1 Bedroom + Den 1 bathroom smart and efficient layout. No wasted space boasting high ceilings. 130 sqft terrace perfect for relaxing under the skyline, complete with gas BBQ hook up. 9 foot exposed concrete ceilings floor to ceiling windows, and hardwood flooring throughout. Modern European style kitchen with stainless steel appliances and quartz counter tops. Excellent primary bedroom with oversized closet. Steps to Queen Street. 1 Minute from DVP. Surrounded by the Louisville shops, cafes and restaurants. Residents enjoy access to top tier amentities, including a rooftop lounge gym, outdoor pool. Checks every box. **EXTRAS: Fridge, Stove, Washer, Dryer, All ELFS* (id:49187)
206 Vancouver Street
London East (East H), Ontario
TURNKEY LEGAL DWELLING UNIT! Discover the perfect blend of charm and investment potential in this fully renovated, city-approved legal dwelling unit bungalow! Nestled on a serene, tree-lined street, this property offers a spacious 3-bedroom, 1-bath main unit and a bright 2-bedroom + DEN, 1-bath lower unit, each with stylish finishes and separate laundry. Sitting on a large 50ft by 195ft lot, with mature trees, this versatile home is ideal for house hacking, multigenerational living, or rental income. Enjoy modern upgrades, peaceful surroundings, and easy access to amenities. Electric Panel Upgraded to 200 amps. With brand new appliances including 2 refrigerators, 2 stoves, 2 laundry units, and a dishwasher, every detail is meticulously thought out. Updates include windows, kitchen, appliances under warranty, bathrooms. Hot water tank owned. Perfectly situated near all amenities and just steps away from Fanshawe College, this is a dream home you simply can't pass up! (id:49187)
27 Lasalle(Main Unit) Street E
Welland (Lincoln/crowland), Ontario
Affordable and move-in ready one bedroom main level unit located in downtown Welland. This recently renovated home features new flooring, fresh paint throughout and an updated kitchen and bathroom, offering a bright and functional living space. The unit includes fridge, stove, washer, and dryer along with one parking space, conveniently situated close to shopping, schools, public transit and with easy access to the highway. Utilities are extra, with tenant splitting the water bill, billed quarterly by the landlord. Ideal for a single professional or couple seeking affordable rental in a central location. Non-smoking, tenant to very verified measurements. (id:49187)
418 Pearson Street
Amherstburg, Ontario
Welcome to 418 Pearson Street, a beautifully maintained two-storey home offering over 2,500 square feet of finished space in one of Amherstburg's most sought-after neighbourhoods. Built in 2020, this 4-bedroom, 4-bathroom property combines modern comfort with thoughtful design, ideal for growing families or those who love to entertain.The main floor features a bright, open-concept layout anchored by a cozy fireplace and generous living and dining areas. The well-equipped kitchen offers ample prep space and flows seamlessly into the heart of the home. A dedicated main-floor office with a built-in Murphy bed adds versatility, doubling as a guest room when needed.Upstairs, you'll find spacious bedrooms and a true primary retreat complete with a luxurious ensuite and plenty of closet space. With four bathrooms in total, including a full bath in the partially finished basement, there's no shortage of comfort and convenience for family and guests alike.Step outside to enjoy your private backyard oasis, complete with a stunning in-ground pool and covered back porch-perfect for lazy summer days or casual evenings with friends. A covered front porch and double garage add both curb appeal and functionality, while an outdoor shed offers additional storage.Located near schools, parks, and the vibrant shops and restaurants, this move-in ready home blends suburban peace with small-town charm. (id:49187)
810 - 309 Major Mackenzie Drive
Richmond Hill (Harding), Ontario
Welcome to the heart of Richmond Hill living. This bright and spacious 1 bedroom + sun-filled den condo offers a smart, functional layout with a large family room, two washrooms, and an impressive large custom closet for added storage. Recently renovated, the unit feels fresh, modern, and move-in ready. Enjoy unbeatable convenience just steps to the GO Train, Mackenzie Health Hospital, Richmond Hill Library, Hill crest Mall, and the charming shops and restaurants along Main Street. The renovated building offers resort-style amenities including an outdoor pool, tennis court, gym, sauna, squash court, billiards, and ping pong. Parking included. Perfect for professionals or couples seeking comfort, space, and walk able urban convenience in a well-managed building. (id:49187)
3152 Davis Drive
East Gwillimbury, Ontario
Top Reasons You Will Love This Property: Explore this exceptional opportunity to acquire approximately 10-acres of well-located land along one of East Gwillimbury's primary east-west corridors, ideal for development, investment, or long-term land holding. The property is zoned M2, allowing for a wide range of permitted commercial and industrial uses, offering flexibility for various business or development scenarios. Featuring direct frontage on Davis Drive and close proximity to Highway 404, the site provides excellent visibility, accessibility, and regional connectivity throughout York Region and the GTA. The combination of size, zoning, and strategic location supports industrial, commercial, or contractor-style operations, as well as land banking opportunities in an area experiencing continued growth and infrastructure expansion. (id:49187)
3152 Davis Drive
East Gwillimbury, Ontario
Top Reasons You Will Love This Property: Explore this exceptional opportunity to acquire approximately 10-acres of well-located land along one of East Gwillimbury's primary east-west corridors, ideal for development, investment, or long-term land holding. The property is zoned M2, allowing for a wide range of permitted commercial and industrial uses, offering flexibility for various business or development scenarios. Featuring direct frontage on Davis Drive and close proximity to Highway 404, the site provides excellent visibility, accessibility, and regional connectivity throughout York Region and the GTA. The combination of size, zoning, and strategic location supports industrial, commercial, or contractor-style operations, as well as land banking opportunities in an area experiencing continued growth and infrastructure expansion. (id:49187)

