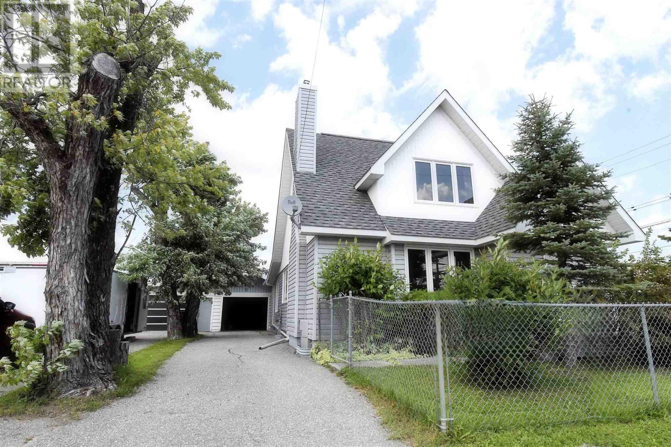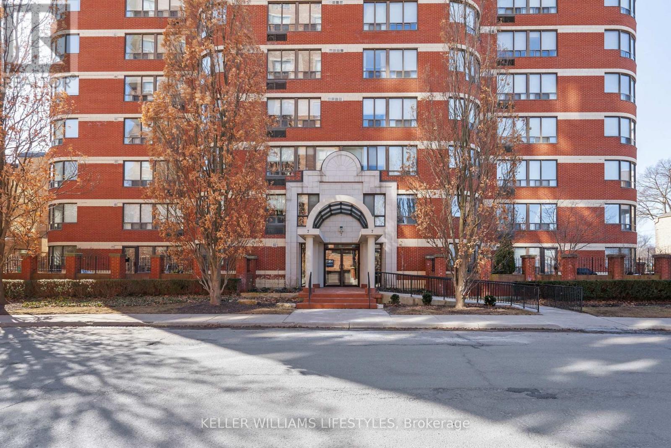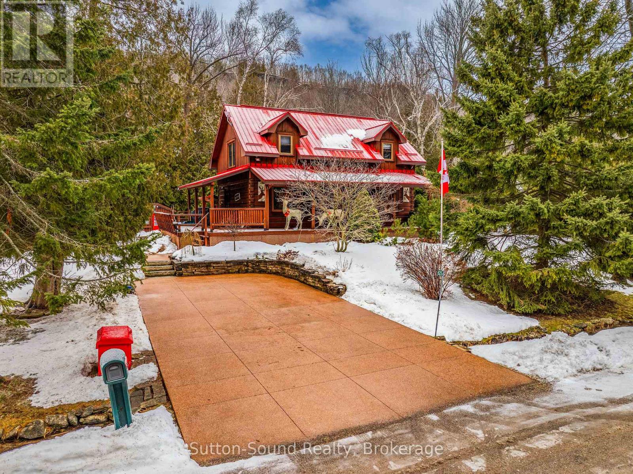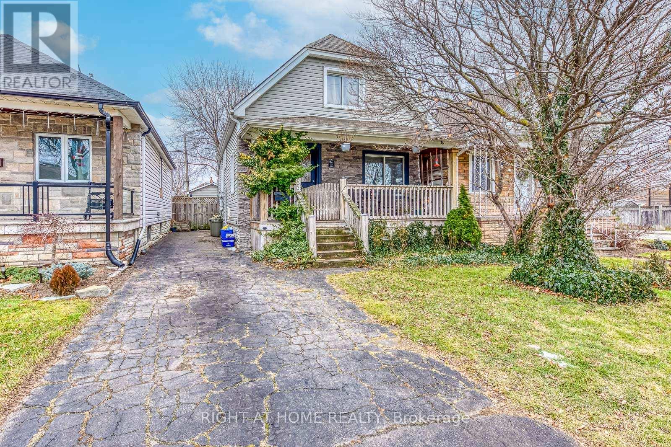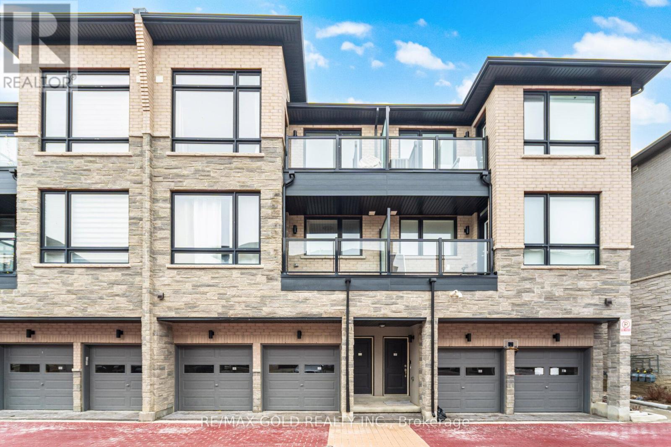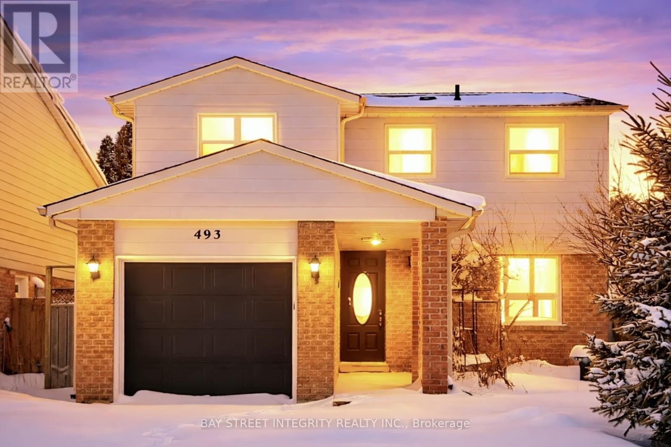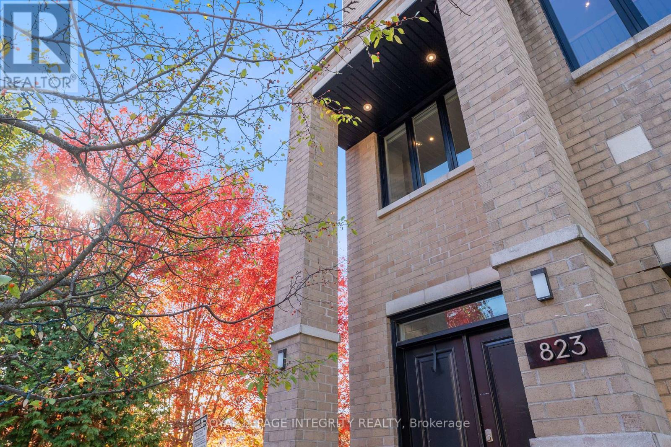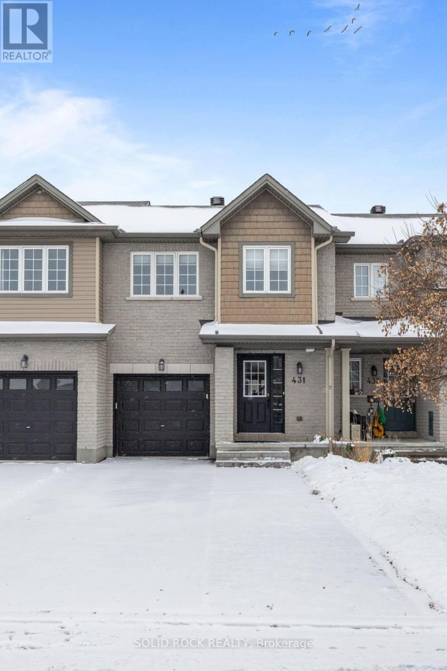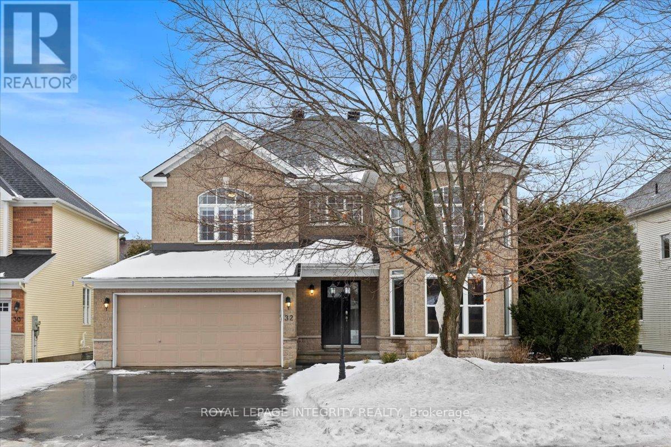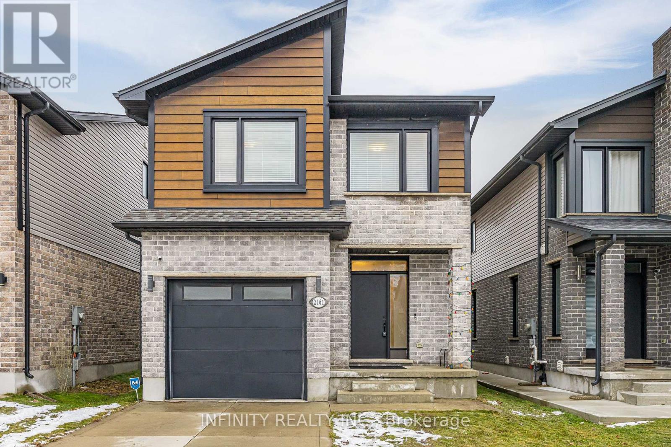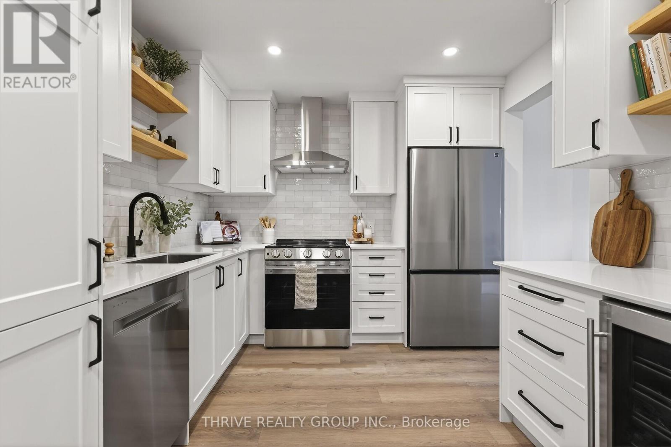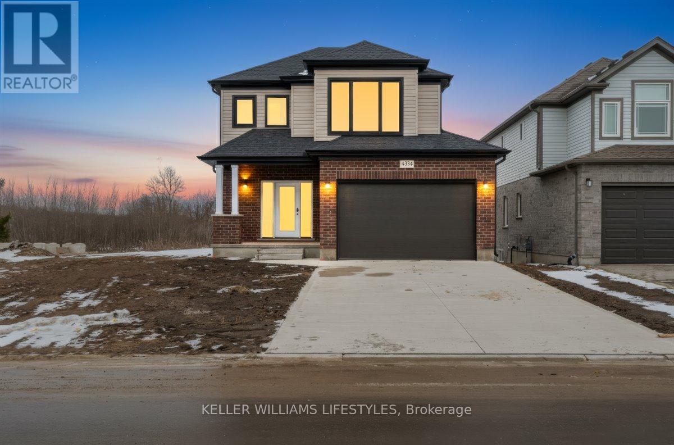900 Prince St
Hearst, Ontario
Welcome to 900 Prince Street in the heart of Hearst. This well-located two-storey detached home offers approximately 1,500 sq. ft. of living space with 3 bedrooms, 2.5 bathrooms, and a functional layout suited for a variety of needs. The finished basement features a separate entrance, providing excellent potential for additional living space, rental income, or extended family use. Zoned Commercial (C1), the property presents a rare opportunity for flexible residential or mixed-use possibilities. Centrally situated close to amenities, services, and university, this property is ideal for homeowners, investors, or entrepreneurs seeking space, versatility, and location in Hearst. (id:49187)
1101 - 7 Picton Street
London East (East F), Ontario
Live your best downtown life in this bright and spacious 2-bedroom, 2.5-bathroom Penthouse condo. One of the few units in the building with its own private balcony, it's the perfect spot to unwind or enjoy your morning coffee while taking in the south- and west-facing views and incredible natural light. Inside, you'll love the open layout, large windows, and cozy electric fireplace that makes the space feel warm and inviting. Both bedrooms have their own ensuite bathrooms, plus there's a handy powder room for guests.The building is packed with great amenities, including two rooftop patios, a party room with kitchen, indoor pool, hot tub, sauna, and a guest suite for visiting friends or family. To top it all off, this unit comes with two parking spots, a rare find downtown. A fantastic opportunity to enjoy comfortable, convenient penthouse living right in the heart of the city. (id:49187)
625 Mallory Beach Road
South Bruce Peninsula, Ontario
Welcome to 625 Mallory Beach Road, an immaculate True North log home set on a serene double lot with a detached 26' x 28' heated and insulated garage. Surrounded by beautifully landscaped grounds, this private retreat features a tranquil pond, waterfall, and stream, creating a peaceful natural setting right in your own backyard. Enjoy exceptional access to the outdoors with Georgian Bay access directly across the road and the Bruce Trail located at the end of this quiet, dead-end street-offering minimal traffic and maximum privacy. The home has been thoughtfully updated throughout and is truly move-in ready. The main floor offers an inviting open-concept layout, complete with a convenient 2-piece bathroom and laundry hookups. Upstairs, you'll find a spacious primary bedroom with walk-in closet, two additional bedrooms, and a beautifully renovated bathroom with skylights that flood the space with natural light. Additional features include a forced-air propane furnace and a Generac propane generator that powers the entire home during outages. The partially finished basement includes a comfortable rec room and a 2-piece bathroom with direct access from the hot tub-perfect for relaxing year-round. A rare opportunity to own a peaceful, nature-filled retreat just steps from Georgian Bay. This home has been meticulously cared for and is turn-key for it's next family for many years to come. (id:49187)
64 Wexford Avenue N
Hamilton (Crown Point), Ontario
Welcome to 64 Wexford Ave N, a charming detached one-and-a-half storey home nestled in Hamilton's Crown Point neighbourhood. Full of character, this home offers a functional layout with bright living spaces, a well-equipped kitchen, and comfortable bedrooms-ideal for first-time buyers, downsizers, or anyone looking to settle in a vibrant community. Step outside to your private backyard retreat, featuring a tranquil pond, hot tub, and a detached outbuilding currently used as a workshop (not a drive-in garage), perfect for hobbies, storage, or projects. Enjoy modern comforts including central air and gas heating. Crown Point is known for its friendly streets, mature trees, and a welcoming community spirit, offering a unique blend of city convenience and suburban charm. This is a rare opportunity to own a well-kept home in one of Hamilton's most walkable and inviting neighbourhoods. (id:49187)
11 - 9480 The Gore Road
Brampton (Bram East), Ontario
Welcome to this stunning 2022 built 2 bedroom and 2 bathroom condo-townhouse located in the highly sought-after Bram East community of Brampton. Featuring a sleek modern elevation, two private terraces, and refined finishes throughout, this home offers an exceptional blend of style, comfort, and low-maintenance living ($200.18/mo). Step inside the 2nd floor to a bright open-concept great room with 9' ceilings and laminate throughout designed for both everyday comfort & entertaining. The contemporary sun-filled kitchen is highlighted by quartz countertops, backsplsh, and upgraded cabinetry, creating a clean and sophisticated space.The spacious primary bedroom includes a generous walk-in closet, while the second bedroom is perfect for guests, a home office, or family. Both bathrooms showcase modern finishes. Enjoy outdoor living with two separate terraces, ideal for morning coffee, evening relaxation, or entertaining friends. The home also includes 1-car garage parking for added convenience and security. Located close to top-rated schools, parks, shopping, transit, and quick access to highway 50, 427 & 407, this property is ideal for first-time buyers, downsizers, or investors seeking a turnkey home in one of Brampton's most desirable neighbourhoods. A rare opportunity to own a stylish, move-in-ready townhome in Bram East - don't miss it! (id:49187)
493 Sandford Street
Newmarket (Central Newmarket), Ontario
Welcome to this meticulously fully renovated 4+1 bedroom detached home is situated in the high-demand Central Newmarket community,Perfect for growing families or first-time buyers,the main floor features a bright galley kitchen with ample cabinetry and pot/pan drawers. The spacious combined living and dining area boasts a large picture window and laminate floors, offering a walk-out to a covered back deck-perfect for year-round enjoyment. Upstairs, discover four generous bedrooms, providing plenty of space for home offices or family members. The professionally finished basement significantly expands your living space, featuring a new 5th bedroom, perfect for a home office, guest suite, or growing family. Enjoy the privacy of a fully fenced yard in a mature neighbourhood. Unbeatable Location: Steps to top-rated schools, parks, public transit, Easy access to GO Transit and Hwy 404. Move in READY! (id:49187)
823 Petra Private
Ottawa, Ontario
Welcome to 823 Petra Private - A Modern Masterpiece Designed for Luxury Living. Experience contemporary elegance in this expansive, nearly 4,000 sq ft home featuring 4 spacious bedrooms and 4 bathrooms. From the moment you step inside, you'll be captivated by the open-concept layout, sleek finishes, and the seamless flow of natural light throughout. Crafted with style and comfort in mind, this home boasts no carpet - just clean, modern flooring throughout every level. The chef's kitchen, designer fixtures, and large windows create an inviting space perfect for entertaining or quiet nights in. A third floor home gym with top end equipment is a dream for those wanting to stay in shape. Step outside the patio doors to a generously sized lot featuring a stunning composite deck and elegant stonework firepit area, and plenty of room to relax or entertain. The property is meticulously landscaped to enjoy your outdoor living space. Take your lifestyle to the next level with a private rooftop patio, featuring your own hotub and seating area with beautiful panoramic views. Your personal wellness retreat in the sky. Association dues of $1850 per year which covers road maintenance and repair, landscaping and care for all common area, snow removal and grass cutting. This is more than a home - it's a statement in modern living. (id:49187)
431 Haresfield Court
Ottawa, Ontario
Welcome to a bright, move-in ready townhouse in the heart of Riverside South, one of Ottawa's most desirable and fast-growing communities. This well-kept home offers a functional layout with generous natural light, a spacious kitchen with centre island, stainless steel appliances, and plenty of storage. The open-concept living and dining area makes entertaining effortless. Upstairs, you'll find well-sized bedrooms and a comfortable primary suite. The partially finished basement extends your living space with a cozy gas fireplace-perfect for movie nights or a family retreat. Outside, enjoy a 3 parking space driveway, attached garage, and a low-maintenance backyard that's ideal for year-round living. Location highlights: Riverside South is known for its family-friendly environment, access to both English and French schools, nearby parks and shopping, and the LRT expansion that will significantly enhance citywide connectivity. (id:49187)
32 Eliza Crescent
Ottawa, Ontario
Welcome to 32 Eliza Cres, a luxurious, move-in-ready detached home in Stittsville offering 4 bedrooms and 4 bathrooms. Built in 2001, builder Phoenix Homes, and extensively upgraded in 2021, this home has been meticulously maintained and features some smart home appliances for effortless living.The roof was replaced in 2020, and the interlock driveway and widened front steps were upgraded in 2021, creating excellent curb appeal. Inside, the open-to-above living room is filled with natural light, delivering a bright and airy first impression. Hardwood flooring runs throughout the first and second floors and staircase. The home has been freshly painted with premium Benjamin Moore paint, all light fixtures updated, and the furnace and A/C replaced in 2021, reflecting outstanding upkeep.The kitchen showcases custom solid-wood cabinetry, quartz countertops, and high-end appliances, with the refrigerator, dishwasher, washer, and dryer purchased in 2021. A newly added awning window enhances light and ventilation.The primary bedroom, fully renovated in 2021, features a spa-like ensuite and custom walk-in closet. Additional bathrooms, including the main-floor powder room, have also been upgraded.The finished basement, updated in 2025 with a new ceiling and fresh paint, provides bright additional living space with a full bathroom and potential for an extra bedroom.Enjoy a fully private backyard surrounded by tall mature trees, perfect for relaxing or entertaining. Located on a 59 x 105 ft lot in a quiet, family-friendly neighborhood close to schools, parks, and amenities, this home offers the perfect balance of airiness, warmth, modern luxury, and convenience. (id:49187)
2161 Tribalwood Street
London North (North E), Ontario
Welcome to this stunning 2 storey contemporary home situated in a highly desirable Hyde Park neighbourhood of North West London. This exceptional home showcases a perfect blend of modern design, functional living spaces & convenient location.Step inside to a bright & inviting open concept main level featuring 9' ceilings, loads of pot lights, engineered hardwood & ceramic flooring, 2pc bath and a sleek gourmet kitchen complete with ample cabinetry & storage space. The living & dining areas are flooded with natural light from large windows and a patio door leading to a fenced yard, ideal for relaxing or entertaining. Upstairs, you'll find all new hard surface flooring and a thoughtfully designed layout that includes a large primary bedroom with 2 walk-in closets and a 3pc ensuite bath with a tiled walk-in glass shower. Two additional spacious bedrooms, 4pc bath and convenient upper level Laundry. Freshly painted throughout, this move in ready home also features 3 car parking. All of this conveniently located close to all amenities, only steps to Walmart, Winners, Home Sense, LCBO, dental/medical clinics, banks, schools, parks, bus stops and much more! Don't miss out on this incredible opportunity to make this contemporary move in ready home your own! (id:49187)
47 - 30 Clarendon Crescent
London South (South P), Ontario
WOW! South London's hidden gem! This fully redesigned and move-in-ready townhome delivers style, function and an unbeatable location - tucked inside the coveted enclave at 30 Clarendon Crescent and only steps to Highland Golf & Country Club, LHSC, parks, shopping, dining and all major South London amenities. Inside, enjoy a bright and open layout featuring a custom chef's kitchen with quartz countertops, stainless appliances, beverage centre and sleek cabinetry. Luxury vinyl plank flooring, modern fixtures and fresh designer finishes continue throughout. Upstairs you'll find 3 generous bedrooms including a spacious primary suite with great closet space and an updated full bath that feels hotel-level fresh. The impressive walkout lower level adds even more living space with a cozy fireplace, stylish family/rec room and a flexible bonus niche - perfect for a home office, gym, kids' zone or hobby space. Walk out to your private patio for summer BBQs, morning coffee or quiet evenings outdoors. A convenient attached garage, forced air gas furnace and central air, and a well-managed condominium community complete the package - offering turnkey comfort and peace of mind for both end-users and investors. This is the kind of home that checks all the boxes: designer-influenced renovation, walkout lower level, attached garage, private outdoor space, and prime South London location. Exceptional value and ready for immediate move-in. This is the one! (id:49187)
4334 Lismer Lane
London South (South W), Ontario
Welcome to this brand new, never-lived-in home by Banman Developments, ideally located in the desirable Copperfield neighbourhood of southwest London. Situated on an oversized corner lot, this thoughtfully designed new construction offers 1,736 sq ft of stylish and functional living space with 3 bedrooms and 2.5 bathrooms. High-quality finishes are showcased throughout, reflecting the craftsmanship and attention to detail Banman is known for.The main level features an open-concept layout perfect for everyday living and entertaining, while the lookout basement provides excellent natural light and future potential. A poured concrete driveway adds both durability and curb appeal. The home will be completed with a finished deck, offering the perfect place to relax and enjoy the surrounding nature-deer sightings included.Upstairs, the spacious primary suite boasts a walk-in closet and a luxurious oversized ensuite with dual vanity. Two additional bedrooms, a full bath, and convenient second-floor laundry complete the upper level. Ideally located close to shopping, amenities, and quick highway access, this home offers the perfect blend of comfort, quality, and convenience in one of London's most sought-after communities. (id:49187)

