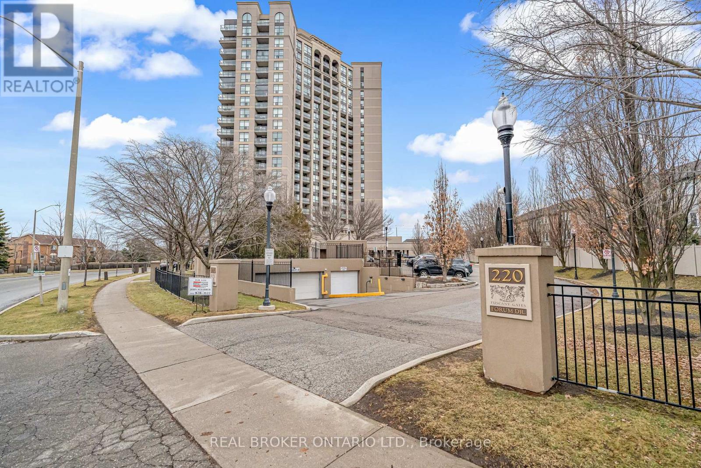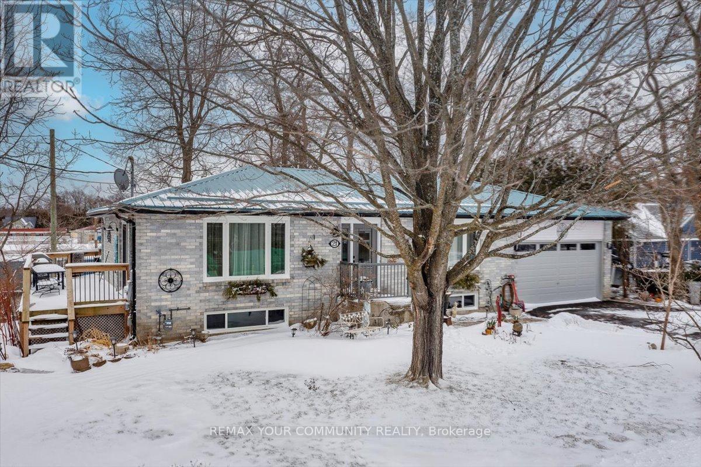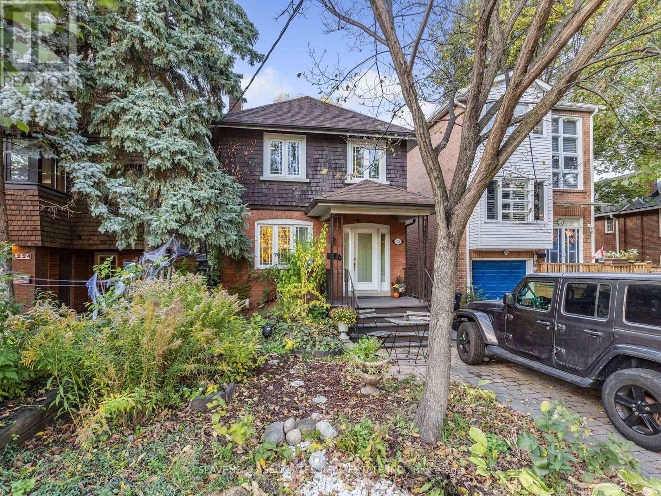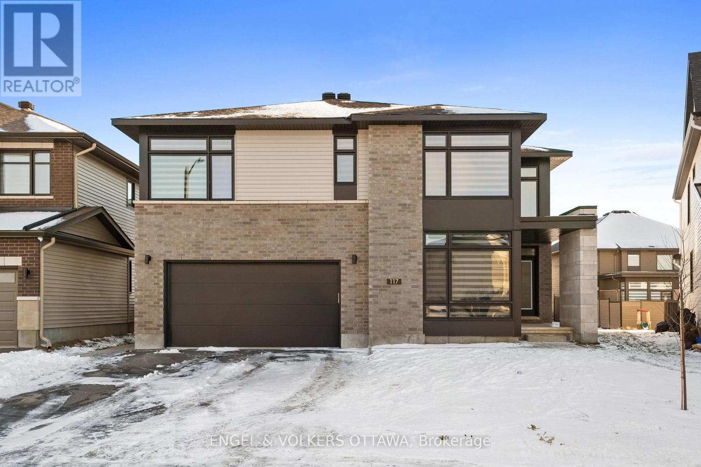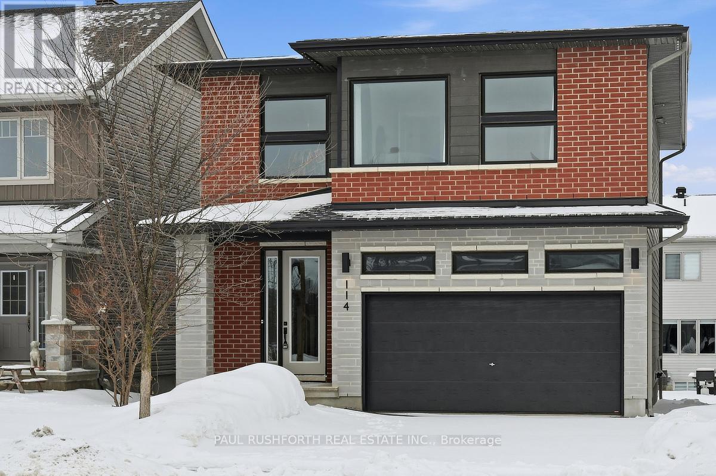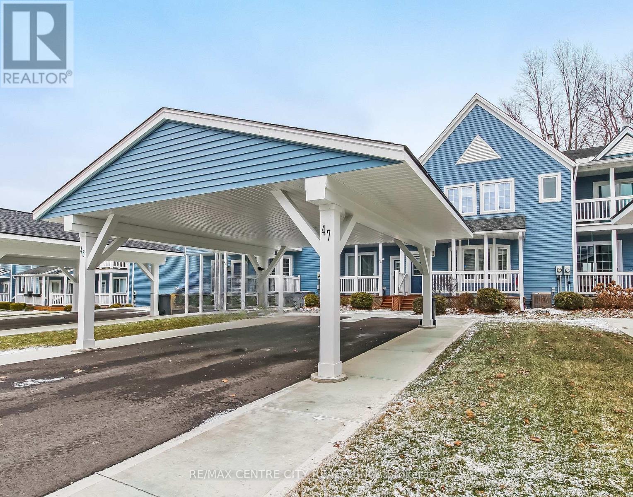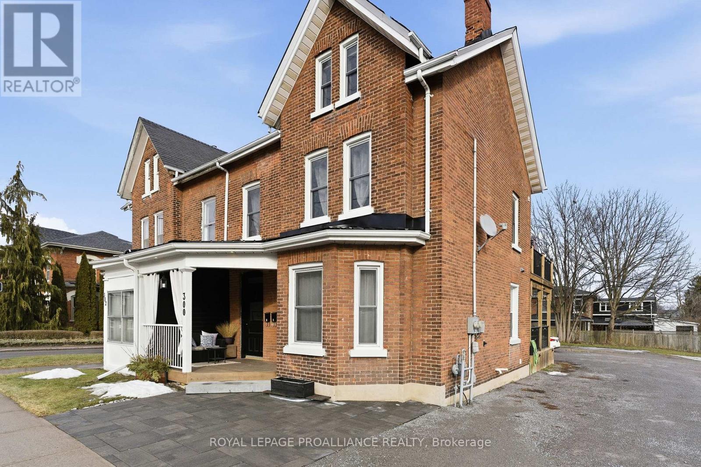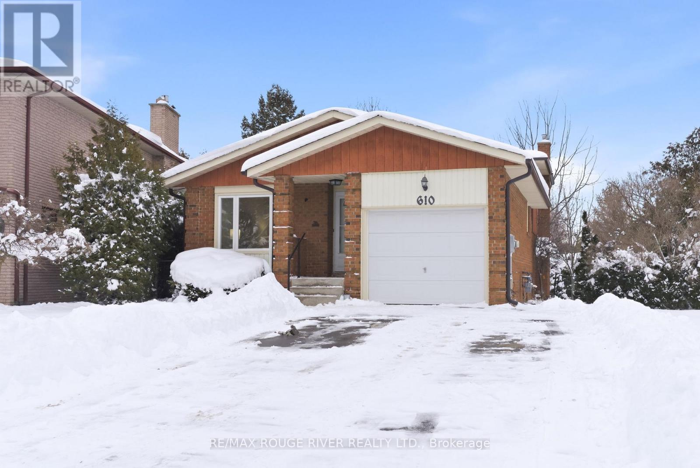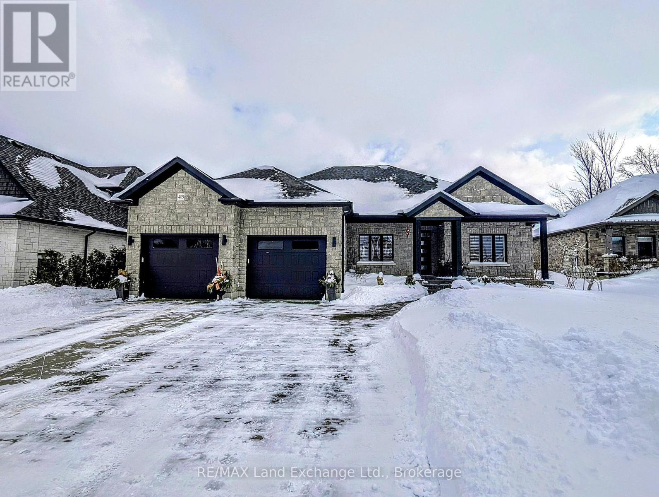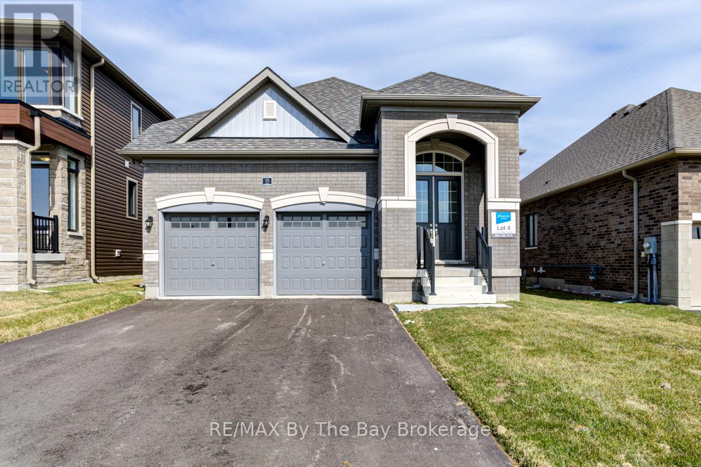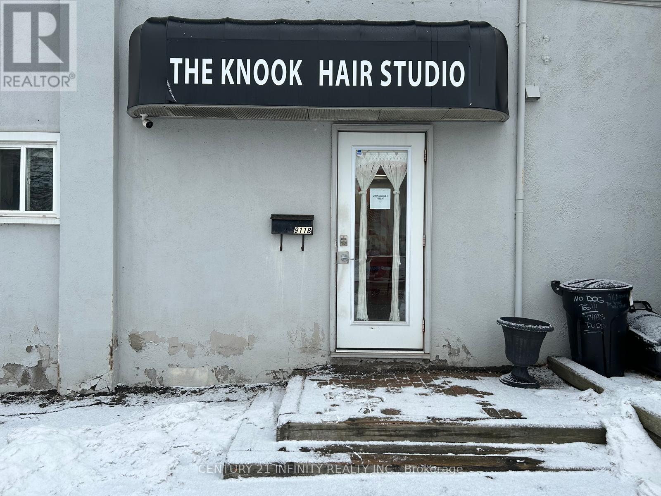904 - 220 Forum Drive
Mississauga (Hurontario), Ontario
Beautifully updated 2-bedroom, 2-bathroom condo in the sought after Tuscany gate community, offering approx. 943 sq ft of bright, well-designed living space. This southwest-facing unit features a premium floorpan with 9-ft ceilings-higher than standard in the building-and unobstructed lake and skyline views, enjoyed from the open balcony. Renovated in 2022, the kitchen and living area showcase wood countertops, stainless steel appliances, a custom rustic-modern ceiling feature, fresh paint throughout, and blackout blinds. Enjoy the convenience of ensuite laundry complete with a new washer and dryer (2022). The unit also includes two owned underground parking spaces and an owned locker. Maintenance fees cover heat, water, central air, parking, building insurance, and common elements, all within a well-managed building close to transit, shopping, dining, and major highways. The building also offers various amenities such as an outdoor pool, gym, and a billiards room! (id:49187)
21 Malone Road
Georgina (Sutton & Jackson's Point), Ontario
First time offered, this custom-built raised bungalow is perfectly positioned on a coveted corner lot in the exclusive waterfront area of Jackson Harbour. Just steps from the lake and marina, 21 Malone Road offers serene water views, exceptional access, and a lifestyle that's increasingly hard to find. The home features 3+2 spacious bedrooms and 2+1 bathrooms (heated floor), with a thoughtful layout ideal for families, guests, or multigenerational living. A newly renovated basement with separate entrance expands the living space significantly, boasting a large recreation room, two oversized bedrooms, laundry room, and an exercise room that could easily be converted into a second kitchen - offering excellent in-law or apartment potential. Above grade, the classic raised bungalow design is complemented by a durable steel roof, paved driveway, a generous 2-car garage, and unique, mature landscaping that enhances privacy and curb appeal. Additional parking is conveniently located at the rear of the property off Lorne Avenue, a rare and valuable feature in this area. With lake access across the road, a laneway behind the property, and proximity to parks and marinas, this home delivers both practicality and an enviable lakeside lifestyle. A truly special opportunity to own a well-built, well-located home in a premier neighbourhood - offered for sale for the very first time at a very affordable price. (id:49187)
116 Burnett Avenue
Toronto (Lansing-Westgate), Ontario
Welcome to 116 Burnett Avenue, a warm and inviting four-bedroom, three-bathroom home set on a 50' x 113.9' lot in the heart of the Lansing-Westgate community - perfectly situated on a low traffic no-through street just steps from Yonge, Subway, Multiple Parks, and top-rated schools. The thoughtful multi-level layout offers space and versatility for the way families live today. A welcoming vestibule entry leads to a front sitting room that connects naturally to the main living areas. The main floor features hardwood floors, a comfortable eat-in kitchen with a walkout to a newer deck, and two well-proportioned bedrooms with easy access to a four-piece bathroom. One of these bedrooms also opens directly onto the deck, creating a natural indoor-outdoor connection. A few steps up, a spacious sunny family room with hardwood flooring provides a comfortable gathering space for movie nights or quiet evenings. On the upper level, you'll find a large quiet primary suite with private ensuite, an office nook, and an additional bedroom ideal for a nursery, guest room, or study. The lower level offers direct access from the double garage and includes a large recreation room with a built-in bar, a laundry area, and excellent storage. Gas heat and a/c through out. A two-piece bathroom is also in place, with a shower framed and plumbed, ready for tiling and fixtures. Lovingly maintained and full of potential to update and personalize, this home offers comfort, character, and room to grow - all in a prime location - Never to be repeated! (id:49187)
226 Broadway Avenue
Toronto (Mount Pleasant East), Ontario
Superb midtown home ideally located between Sherwood Park and Davisville Village, offering exceptional value as a move-in-ready property at an attractive price point. Once-in-a-lifetime opportunity in midtown, combining location, lifestyle, and outstanding functionality. The open-concept main floor is bright and welcoming, featuring hardwood floors and an updated kitchen with granite countertops, stainless steel appliances, and a centre island designed for both everyday living and entertaining. The dining area offers a walkout to a spacious deck and fenced backyard-perfect for outdoor dining and summer gatherings. The primary bedroom retreat includes a walk-in closet and private ensuite; excellent closet space throughout the home provides storage that is both practical and rare for a property of this size and location. The finished lower level features a separate entrance and offers excellent flexibility as a possible in-law suite, home office, or guest accommodation. One-car parking adds everyday convenience. Enjoy a highly walkable lifestyle with steps to TTC, top-rated schools such as North Toronto, parks, shops, and restaurants, as well as easy access to the new Mt. Pleasant/Eglinton LRT. A truly exceptional opportunity to own a turnkey home in one of Midtown Toronto's most desirable neighbourhoods. (id:49187)
117 Orchestra Way
Ottawa, Ontario
Experience Elevated Living in Riverside South. Step into timeless elegance with this exceptional 6-bedroom, 4.5-bath executive home, perfectly positioned in the prestigious Riverside South community. Nestled on an extended premium lot with no rear neighbours, this expansive residence offers over 4,000 sq. ft. of refined living space, thoughtfully designed for modern luxury and everyday comfort. Inside, soaring 9-foot ceilings and rich hardwood flooring create an airy sophistication, while designer pot lighting, custom window treatments, and gleaming quartz countertops elevate every detail. The gourmet kitchen features stainless steel appliances, a large island with breakfast bar seating, and abundant cabinetry ideal for both everyday meals and elegant entertaining. A main-floor office offers the perfect work-from-home space, while the open-concept great room and formal dining area provide a warm yet upscale ambiance. Upstairs, the spacious primary suite is a true retreat, complete with a spa-like ensuite and generous walk-in closet. Five additional bedrooms ensure there's room for everyone, with smart layout and natural light throughout. The fully finished lower-level apartment with a dedicated entrance, full kitchen, spacious bedroom, full bath, and versatile flex room offers endless potential as a rental suite, in-law retreat, or guest quarters. Outdoors, the generous backyard is ideal for summer gatherings, gardening, or quiet relaxation, with the added benefit of privacy and space rarely found in the city. Additional features include a upper-level laundry, a double car garage with inside entry and rough in for electric vehicle charging station. Ideally located just moments from scenic parks, top-rated schools, premium shopping, and the newly completed Light Rail Transit station, this home effortlessly combines luxury, lifestyle, and location. This is executive living at its most distinguished. (id:49187)
114 Dun Skipper Drive
Ottawa, Ontario
FORMER MODEL HOME....A MASTERPIECE...LOADED WITH UPGRADES! This stunning Melbourne model by Phoenix homes with 2145 sq ft of well designed living space. 3 bedrooms + 2nd Floor Office, 2.5 bathroom in desirable FINDLAY CREEK is a SHOWSTOPPER and is sure to please. Built in 2019 and LIKE NEW. Loaded flair, customization & designer finishes thru-out the FAMILY FRIENDLY floor-plan. Boasting an OPEN CONCEPT LAYOUT, this beauty has it all: stylish exterior (full brick/stone front), wide plank strip flooring on main + 2nd hallway & office, hardwood oak staircase, LUXURIOUS CHEF'S KITCHEN (customized) w/ your 'DREAM LAYOUT', premium integrated appliances, (gas stove) and WALK IN PANTRY, elegant light fixtures, loads of pot lights, 9FT CEILINGS on MAIN + SECOND FLOORS, 3 sided gas fireplace, 8ft interior doors, 2CAR GARAGE. Oversized windows FILL THE HOME W/ NATURAL LIGHT. Lovely principal retreat: huge WIC, SPA INSPIRED ENSUITE w/ dual sinks, both a FREE-STANDING SOAKER TUB & GLASS SHOWER. Large family bathroom for bedrooms 2/3. The 'oh so nice' convenience of 2ND FLOOR LAUNDRY room. YES, This one has it all...IRRIGATION SYSTEM, GEMSTONE HOLIDAY LIGHTING, EAVESTROUGHING++....a rare OPPORTUNITY! (id:49187)
47 - 374 Front Street
Central Elgin (Port Stanley), Ontario
Welcome to 374 Front Street, Unit 47, located in the desirable Mariner's Bluff Condo Complex in the heart of Port Stanley. This condo townhouse offers breathtaking Lake Erie views from both the main-level deck and the second-level balcony-perfect for enjoying morning coffee or unforgettable sunsets by the water.The home features a covered carport, a charming front porch, and a welcoming entryway with convenient closet storage. The bright eat-in kitchen includes a large bay window overlooking the front of the home and an open sightline into the living area, creating a functional and inviting space. The living room is anchored by a cozy gas fireplace and opens through patio doors to the rear deck, where stunning lake views take center stage-ideal for relaxing with a coffee or evening nightcap. A 2-piece powder room completes the main level. Upstairs, you'll find an incredible sun-filled living space with panoramic lake views, along with a spacious primary suite featuring a walk-in closet and 4-piece ensuite. An additional 5-piece bathroom is also located on this level. The lower level offers a large, versatile rec room complete with a wet bar, 2 piece bath combined with laundry room, and storage, providing endless possibilities to customize the space. While currently configured as a one-bedroom home, there is excellent potential to add additional bedrooms either upstairs or downstairs to suit your needs. Perfect for low-maintenance condo living, first-time buyers, investors, or retirees looking to embrace life by the water, this home offers exceptional views and an unbeatable Port Stanley location and private swimming pool. (id:49187)
300 George Street
Cobourg, Ontario
Welcome to 300 George St in Cobourg, an updated all-brick legal duplex built in 1910 and thoughtfully designed to blend historic character with modern functionality. Set in the heart of the downtown core, this property is just steps from the beach and marina, the train station, schools, and Cobourg's vibrant restaurants and shops, offering a truly walkable lifestyle. The home features 2 self-contained interior units that are separately metered and have separate heating, making it an excellent investment opportunity or an ideal option to live in one unit while renting the other. Both units offer in-suite laundry centres for added convenience and showcase a stylish mix of exposed brick, stainless steel appliances, and tiled 3-piece bathrooms that complement the home's original charm. Walk-outs from each unit lead to their own decks, providing an easy extension of the living space outdoors. The upper unit spans approximately 1,400 sq ft across the 2nd and 3rd floors and offers 2 bedrooms and 1.5 baths, with an open concept living and dining area and a kitchen finished with quartz countertops. The 3rd floor, measuring over 600 sq ft, is dedicated to the primary suite and features a half bath with a skylight, along with a large walk-in closet with its own skylight, plus ample space for a home office or quiet retreat. The bright main floor unit is approximately 800 sq ft with 1 bedroom and 1 bathroom, showcasing original hardwood flooring and direct access to a full, unfinished basement that provides excellent storage. Offering flexibility, location, and lasting value, 300 George St is a rare opportunity to own a versatile property in the centre of downtown Cobourg. *Note: units are separately metered for hydro - main floor unit heated by gas forced air & upper unit is heated by electric baseboard + both units are currently owner occupied, so vacant possession will be ensured on closing, providing the new owner the opportunity to set their own rental rates and terms.* (id:49187)
610 Bermuda Court
Oshawa (Northglen), Ontario
Tucked away on a quiet court in a mature northwest neighbourhood, this solid 4-level backsplit offers far more space than meets the eye and an exceptional level of privacy both inside and out. Set on a rare pie-shaped lot with greenspace directly behind, the home enjoys a peaceful, family friendly setting with no future development. The extra-long driveway accommodates up to six vehicles, while the thoughtfully designed layout makes the home feel spacious and functional for everyday living. The main level features a bright living room with a large picture window overlooking the front yard, seamlessly connected to the open-concept dining area. The updated kitchen boasts spacious cabinetry, a pantry, modern countertops, and a stylish backsplash, with an open sightline to the lower-level family room. Upstairs, you'll find three well-sized bedrooms, including a generous primary with mirrored closet doors. Both bathrooms have been refreshed with new flooring in 2025, along with a new vanity and fresh paint in the upper bathroom. Recent updates also include luxury vinyl flooring installed in 2023, adding a modern touch throughout key living areas. The lower level offers a cozy family room with a gas fireplace and walk-out to the private backyard, perfect for relaxing or entertaining-along with a fourth bedroom. The finished basement extends the living space further with a large recreation room, laminate flooring, newer windows, a built-in work area with shelving, and a cold cellar/cold room for added storage. Comfort and efficiency are thoughtfully addressed with electric baseboard heating, allowing individual room temperature control. After years of thoughtful ownership and care, this home stands as a true testament to space, privacy, and everyday livability. An exceptional opportunity in a quiet, family-friendly setting where the home truly lives much larger than it appears. (id:49187)
405 Mccullough Crescent
Kincardine, Ontario
An exquisite executive home set on one of the largest ravine lots in lakeside Kincardine's sought-after Stonehaven subdivision. Thoughtfully designed, this 5-year-old O'Malley-built home showcases exceptional attention to detail in both style and function.From the moment you enter, the home impresses with 10-foot ceilings and an immediate sense of openness. Floor-to-ceiling views of the forested ravine create a tranquil backdrop throughout the main living space. The open-concept design features a gourmet eat-in kitchen with stainless steel appliances and walk-in pantry, a stunning living area with tray ceiling, built-in cabinetry, and natural gas fireplace, and seamless access to the oversized 20' x 14' composite deck overlooking a resort-inspired backyard.The oversized primary suite is a private retreat, complete with a spacious walk-in closet and luxurious 5-piece spa-like ensuite featuring a soaker tub, double vanity, and custom tiled shower. An office or den off the foyer offers flexible use as a work from home space or formal dining room. Two additional bedrooms are thoughtfully positioned on the opposite side of the home and share a beautifully appointed 5-piece bath an ideal layout for families.The fully finished walk-out basement expands the living space with a large recreation room and custom bar, all overlooking the backyard oasis. A soundproofed fourth bedroom and 3-piece bathroom provide an excellent setup for shift workers, older children, or overnight guests.The professionally landscaped backyard is nothing short of spectacular, featuring an 18' x 36' heated saltwater pool, hot tub, two pergolas, and exceptional privacy. The property extends well beyond the rear fence, past the creek and into the forest, ensuring a peaceful and private setting for years to come. A true personal paradise designed for both entertaining and everyday living-this exceptional home must be experienced to be fully appreciate! (id:49187)
15 Sun Valley Avenue
Wasaga Beach, Ontario
All brick, newly built 1,649 sq ft bungalow by Zancor Homes. This 3 bedroom and 3 bathroom home is turn key. Upgrades include: smooth ceilings, pot lights, appliance package, back splash, kitchen counter, glass showers, electric fireplace, A/C and more. Main floor has an open concept kitchen, breakfast area and 18 x 10 living room. Have the comfort of 2 bedrooms and 2 bathrooms on the main floor and an additional bedroom and 3pc bathroom in basement. Laundry room includes a sink and has direct access to garage. Bonus: walking distance to the newly opened public elementary school and to the future public high school. (id:49187)
B - 911 Simcoe Street N
Oshawa (Centennial), Ontario
Storefront Unit Approx. 680 Sq Ft. Main Floor Plus 320 Sq Ft Of Finished Basement Area. Has Been A Hair Salon. Suitable For Personal Services, Small Retail, Or Professional Office. Tenant Pays Own Utilities. Close To Transit Stop. Washroom In The Unit. Prime Location. Total Rent $2570.00/Month Plus Hst (id:49187)

