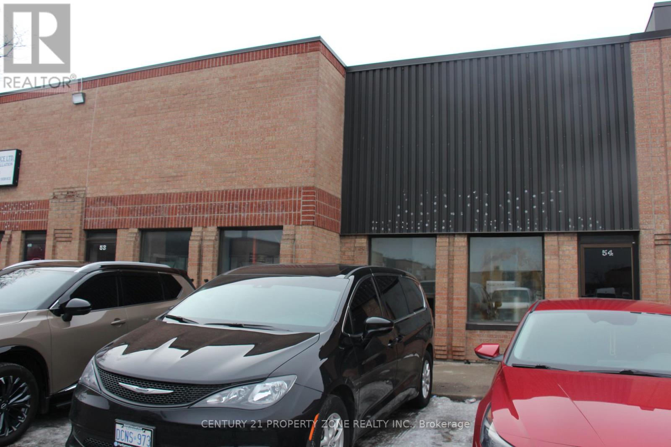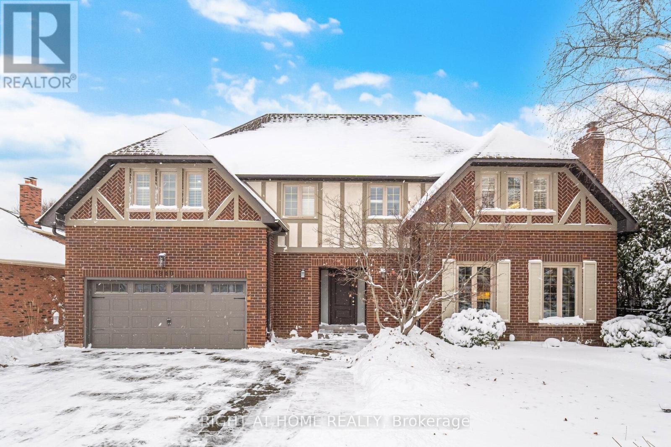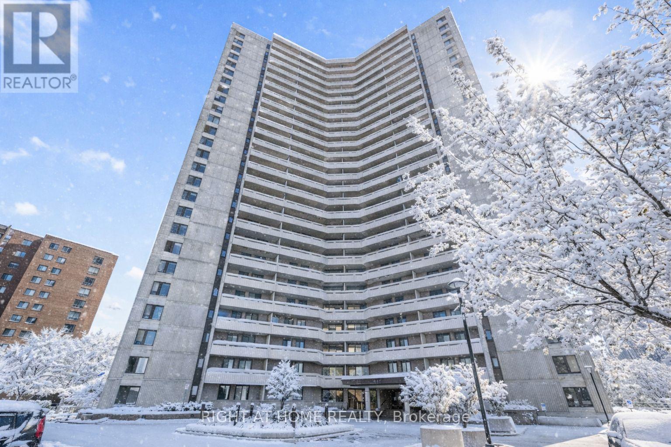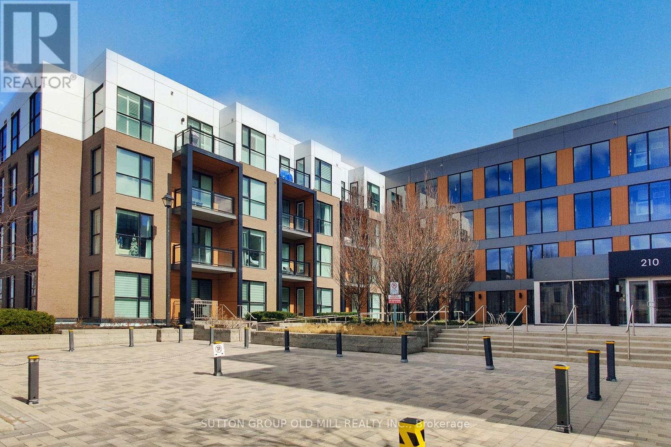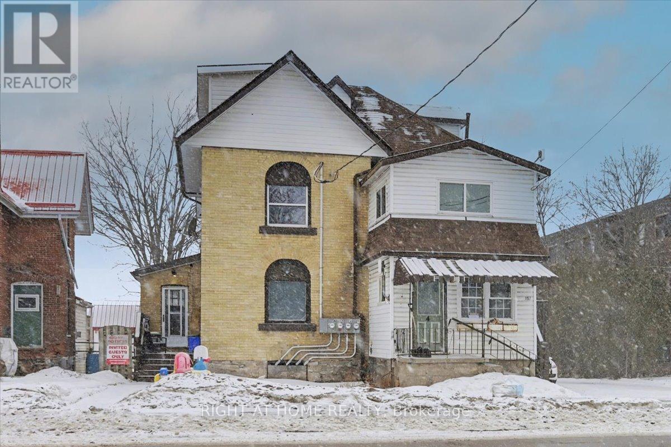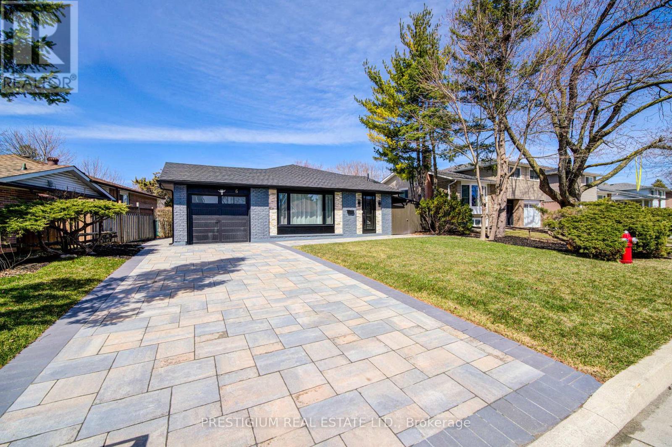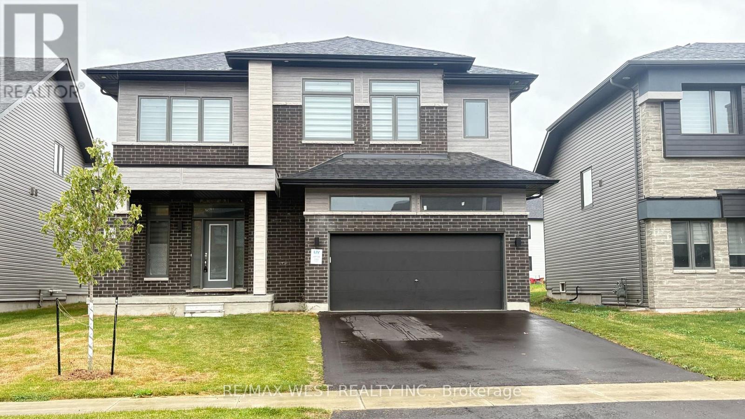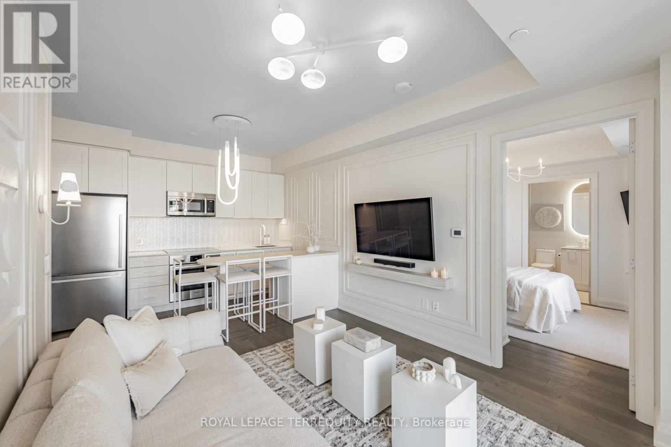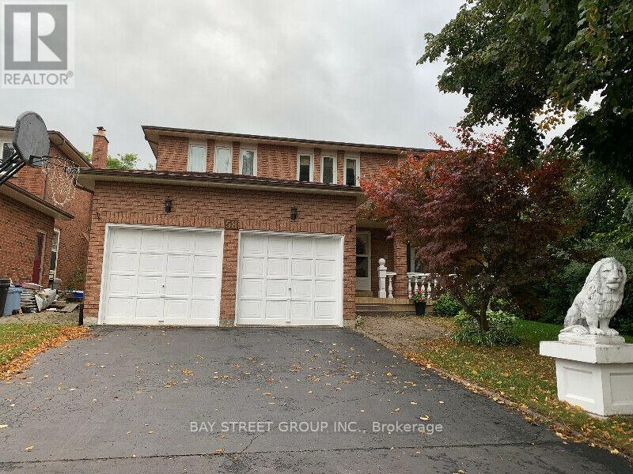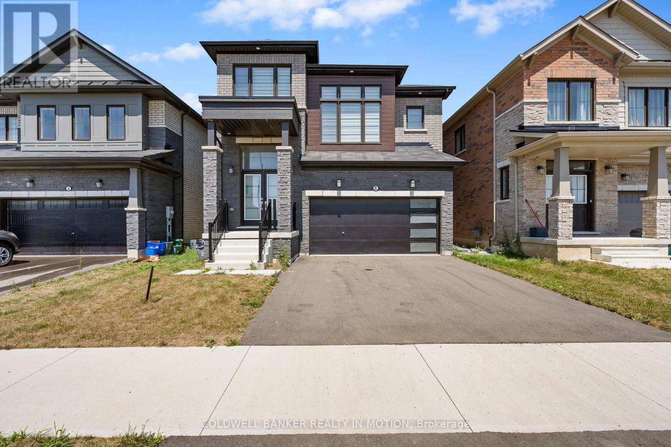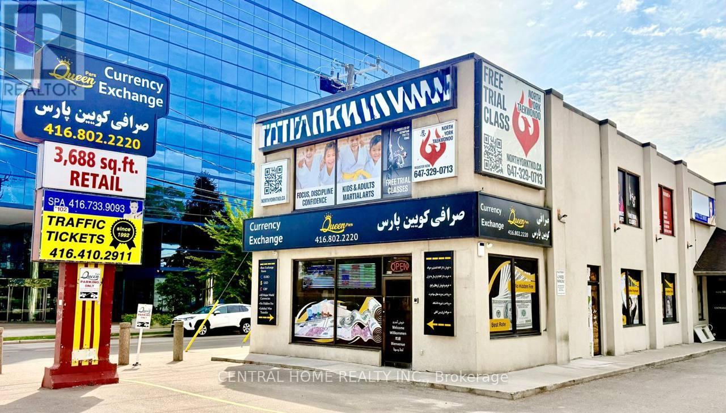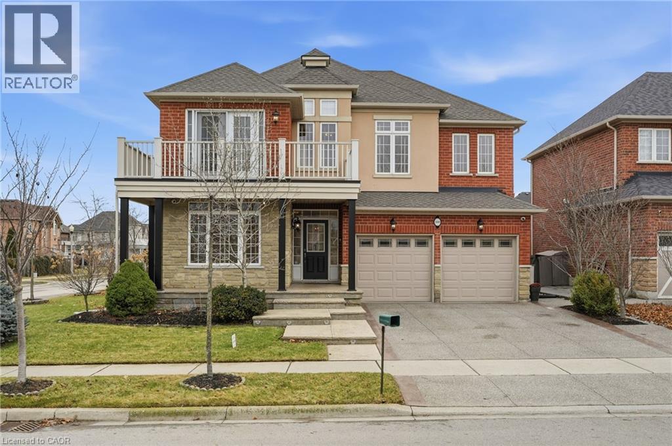53 & 54 - 173 Advance Boulevard
Brampton (Steeles Industrial), Ontario
Great opportunity to lease a well Maintained industrial unit in very high demand area. Ideal location, Prime access to Hwys 407, 410 & 401. Open Layout with no unit separation and approx 800 sf mezzanine floor.Ceiling ht. is 18 feet. Flexible Zoning permiting a Wide Range of Industrial and Commertail use. Ample Onsite Parking for employees/customers. Equippped with two dock-Level Shipping doors Accomodating 40 ft trucks and trailers. Unit inclu des two finished offices and a Washroom. (id:49187)
1340 Greeneagle Drive
Oakville (Ga Glen Abbey), Ontario
Enjoy nearly 5000 square feet of finished living space in this beautiful home in prestigious Fairway Hills. The completely renovated main floor includes a stunning chefs kitchen with all the bells and whistles. Open concept family room w/ wood burning fireplace, large windows to bring in tons of natural light, a separate living room with gas fireplace, office and main floor laundry all with new flooring throughout. The second floor features a large primary suite with walk-in closet and beautiful ensuite with a jetted tub and oversized glass shower. The second bedroom has its own ensuite and bedrooms 3 and 4 share the main bathroom. Open Concept Den on Second Floor. The fully finished basement has a bathroom, Wet bar, 5th Bedroom and plenty of space to set up a gym, theatre. No visit to this home is complete without checking out the private backyard with a large interlocking patio surrounding the salt water pool and built in bbq. Private wooded area Behind Yard. Once in a Life Time to enjoy this Must See Home.Please note, there is a Fairway Hills Association fee for common elements maintenance: approximately $1000 annually (paid $500 semi-annually). (id:49187)
906 - 1171 Ambleside Drive
Ottawa, Ontario
This roomy two-bedroom end unit has not one but two balconies where you can soak in the sun with some water view. The sunken living room with its tall 9-foot ceilings adds a touch of style, and the newer carpeting feels cozy underfoot. The amenities are something to brag about: there's a saltwater pool, sauna, party room, lounge, gym, workshop, pool table, and even a barbecue area in a peaceful park-like setting. To make life easier, condo fees cover heating, hydro, and water. Less to worry about! The community here is buzzing with weekly activities that bring friends together. The location couldn't be better: near the river parkway, shopping, and some great restaurants. Picture yourself enjoying the views from your balcony or taking relaxing walks along the parkway. And with the future LRT station just a block away, getting around is going to be a breeze. (id:49187)
214 - 210 Sabina Drive
Oakville (Go Glenorchy), Ontario
This bright and charming Unit is perfect for nature lovers. The Unit faces East with a small pond across the road that creates a beautiful, unobscured view from the window. Trails all around the building and the pond. Great view from the open balcony. The property offers a law maintenance fee, making it an ideal choice for easy living. It features modern finishes, including a spacious kitchen with stainless steel appliances and quarts countertops. Conveniently located across the street from a shopping plaza. For families with kids - a highly regarded Dr. David Williams Elementary School is within walking distance. The condo is just steps away from downtown Oakville, close to Lion's Valley Park, the Sixteen Mile Sports Complex, the new community center and the Go Train Station. (id:49187)
157 Lindsay Street S
Kawartha Lakes (Lindsay), Ontario
Located on one of Lindsay's main streets, 157 Lindsay Street South offers an excellent opportunity for investors or owner-operators seeking a centrally located multi-unit property in the heart of Kawartha Lakes. This legal non-conforming four-plex provides flexible income potential just minutes from downtown shops, public transit, Fleming College, parks, and essential services.The property features character-filled interiors with original hardwood flooring in many units, a functional multi-unit layout, and a generous lot measuring approximately 62 x 217 feet offering future development or expansion potential. With its prime location, versatile use, and strong long-term upside, this property presents a solid opportunity to secure a multi-residential asset in one of Lindsay's most accessible and in-demand areas. New boiler late 2025, New Soffit And Fascia 2017, New Shingled Roof 2011, Most Windows Updated 2005 To 2008, Separate entrances. Separate hydro meters. (id:49187)
Upper Level - 6 Willis Drive
Brampton (Brampton East), Ontario
You don't see this detailed renovation very often. Enjoy Brand New Renovated, Never Lived in Home! Upper Level in a Legal 2-unit House. A Perfection Union Of Scenic Beauty & Craftsmanship! Prime Location Of Peel Village, This Home Has Been Meticulously Renovated with No Detail Overlooked. Upper 3 bdrm, 2 Washrooms. New Quality Kitchens, New Kitchen Appliances. New Laundry. New Hardwood Throughout. New Roof, New Windows and Doors. New Garage Door and Remote Controller. New Tankless Water Heater, New Interlock Driveway. New Landscaping. Absolutely Move-In Ready! Looking For AAA Tenants. Landlord Prefers Families, No Pets, No Smokers. Please Prepare Full Credit Reports, Photo IDs, Income Proof, Pay Stubs and References. Tenants pay 70% of all utilities. (id:49187)
3162 Searidge Street
Severn (West Shore), Ontario
A Four-Season Home Community Developed By Bosseini Living And Designed By LIV Communities In The Tranquil Community Of Serenity Bay. Beach Is 2 Minutes From Door Step. You'll Find Over 2800sq. ft. Of Bright And Modern Living Space. The Primary Bedroom Includes A Walk-In Closet And Private Ensuite. Find Yourself Moments From Orillia , Casino Rama, Barrie, Bass Lake And Muskoka Within 30 Minutes, Horseshoe Valley 20 Minutes, Or Reach Toronto In Less Than One And A Half Hours. Low Maintenance Pressure Treated 8'x6' Deck (size may vary, as per plan). A Stylish Kitchen With Stainless Steel Appliances, 9' CEILING HEIGHT ON MAIN FLOOR And 8' Ceiling Height On 2nd Floor. Waterfront Park For Relaxing And Connecting With Nature. Members Of The Club Will Enjoy Seasonal (Late Spring, Summer And Early Fall) Use And Exclusive Access To A Private Lake Club On Lake Couchiching And Enjoyment Of The Park Pursuant To A Club Membership Agreement. (id:49187)
501 - 293 The Kingsway
Toronto (Edenbridge-Humber Valley), Ontario
Luxury 2 bedroom condo fully renovated to the nines! This unit is designed and finished in renowned style, with premium plank engineered hardwood flooring, sleek modern cabinetry, wainscoting, stainless steel appliances, deep soaker tubs, built in cabintery and more. Residents enjoy concierge monitored security, roof top terrace with a downtown skyline view, party room, gym + more. Located in the heart of Etobicoke, head downtown by car or subway in 15 mins or take the bus anywhere. Humbertown plaza at your door steps for all your everyday needs. As well a short drive brings you to Bloor St where you will find restaurants, grocery stores and charming coffee shops! (id:49187)
58 Foundry Crescent
Markham (Raymerville), Ontario
Excellent location in Markham! Spacious 2 Bedrooms with Separate Entrance. Quiet neighborhood with amenities in walking distance. Close to No Frills, Markville Mall, Walmart, Best Buy, Markham District High School, and many restaurants. Close to YRT bus station and Markham Go Station. (id:49187)
6 Discovery Drive
Thorold (Rolling Meadows), Ontario
Rare Opportunity Fully Furnished Rocklyn Model with Stunning Pond Views Welcome to this exceptional Rocklyn 34' home in Calderwood, Elevation B, a spacious single-family detached home designed for comfort, luxury, and modern living. Featuring 4 spacious bedrooms and 3 beautifully finished bathrooms, this fully furnished home is move-in ready with elegant upgrades throughout. The thoughtfully designed layout showcases quartz countertops, hardwood flooring, smooth ceilings, and a stylish kitchen backsplash, creating a contemporary yet inviting atmosphere. The modern kitchen is equipped with high-end stainless steel appliances, while roller blinds and an ensuite washer and dryer add to the homes convenience. A double-car garage and a 2-car driveway provide ample parking, and the large unfinished basement offers endless possibilities for storage or future customization. What truly sets this home apart is its prime location backing onto a serene pond, providing unmatched privacy and a peaceful retreat to enjoy nature right from your backyard. Situated just 15 minutes from Niagara Falls, this home offers easy access to shopping centers, Niagara College, Brock University, and top-rated schools, making it perfect for families and professionals alike. Plus, this home is backed by Tarion Warranty, giving you peace of mind with quality assurance and protection. Dont miss this rare opportunity to own a stunning home in one of Thorolds most sought-after communities schedule a viewing today! (id:49187)
4578 Yonge St
Toronto (Lansing-Westgate), Ontario
MUST SEE!!!This well established money exchange location has recently completed an extensive renovation, transforming the facility into a modern, highly secure, and operationally efficient financial environment. The upgraded office and phenomenal kitchen is equipped with advanced foreign exchange technology, professional-grade currency counting, authentication, and verification systems, and a fully integrated compliance infrastructure designed to meet and exceed current regulatory and industry standards. Security has been a central focus of the renovation, with the implementation of enhanced surveillance systems, controlled access points, reinforced transaction areas, secure cash-handling zones, and robust monitoring protocols to safeguard clients, staff, and assets at all times. The redesigned layout supports high transaction volumes while maintaining precision, speed, and confidentiality in every exchange. These significant investments demonstrate a strong commitment to customer trust, regulatory compliance, and long-term operational excellence, positioning the business as a reliable, reputable, and competitive leader in the money exchange sector. Included 6 spots parking lots. (id:49187)
100 Springstead Avenue
Stoney Creek, Ontario
Welcome to 100 Springstead, an exceptional corner-lot home offering space, style, and thoughtful upgrades throughout. This 5 bedroom, 4 bathroom residence impresses from the moment you arrive with an exposed aggregate driveway, stamped concrete covered wrap-around front porch, and a double garage finished with epoxy chip flooring. Inside, the open concept main level is anchored by a striking three-sided fireplace connecting the kitchen and living room, complete with granite countertops, stainless steel appliances, a built-in entertainment unit, and solid oak staircase. Main level laundry, central vac, wood blinds throughout, and a seamless flow make everyday living effortless. The primary bedroom retreat offers a private ensuite and two walk-in closets with custom built-ins, providing exceptional comfort and storage. Step outside to enjoy a wrap-around balcony that can be accessed directly from the front bedroom through elegant French doors. In the backyard you will find a large deck ideal for entertaining or relaxing and a private yard with shed. A Rainbird automatic sprinkler system will make sure the grass is always green. The finished basement adds flexible living space, while 4K cameras, alarm system, and fully hardwired internet provide peace of mind and modern convenience. Located minutes from Fifty Point Conservation Area, Lake Ontario shoreline, parks, and trails, with quick access to the QEW, Winona Crossing, Costco, restaurants, and local shops. This is a home designed for comfort, connection, and an elevated lifestyle. (id:49187)

