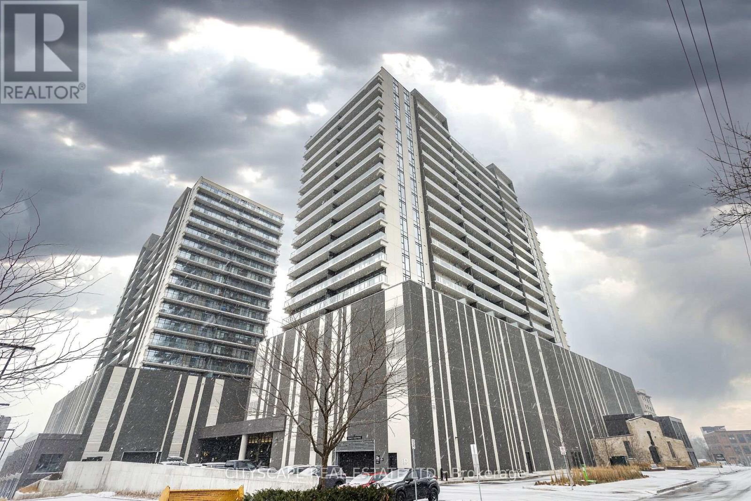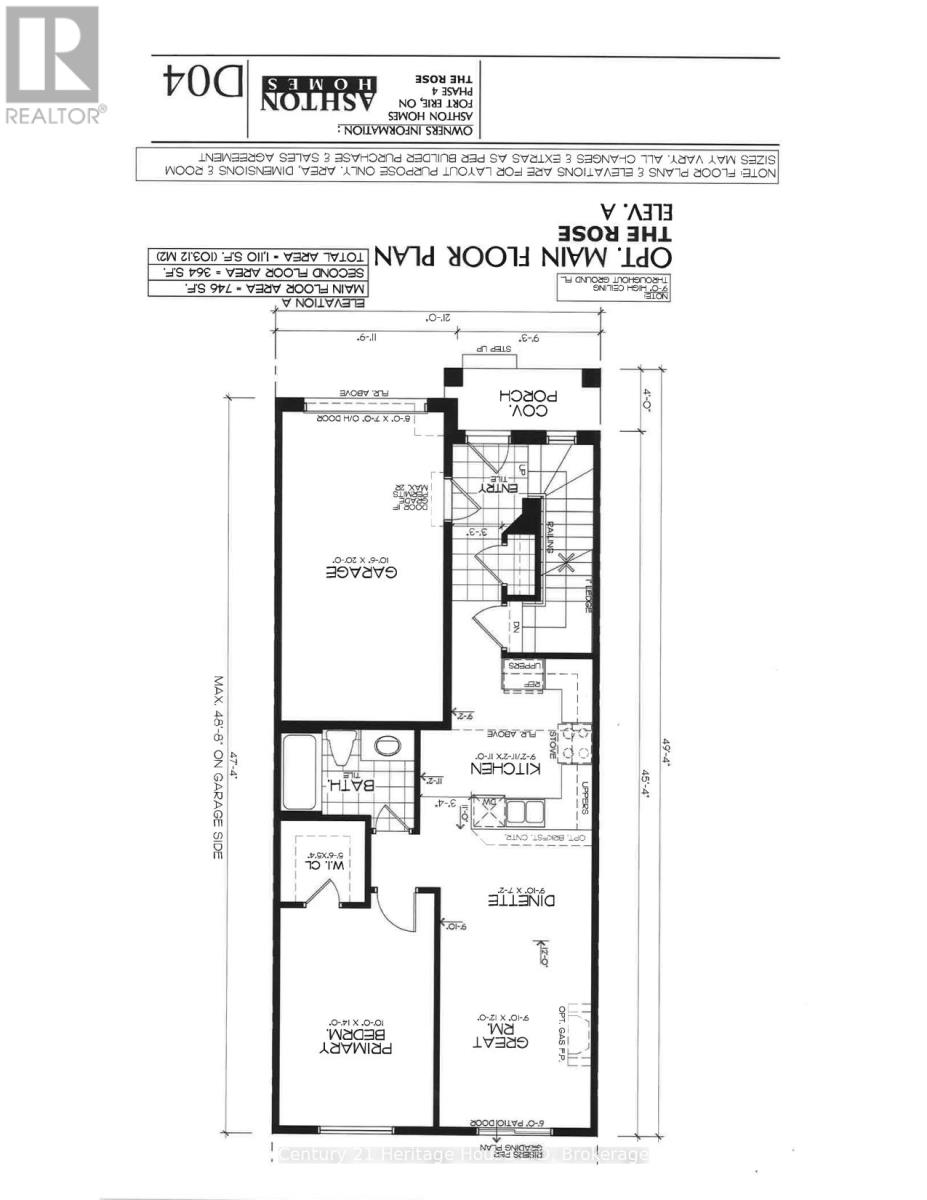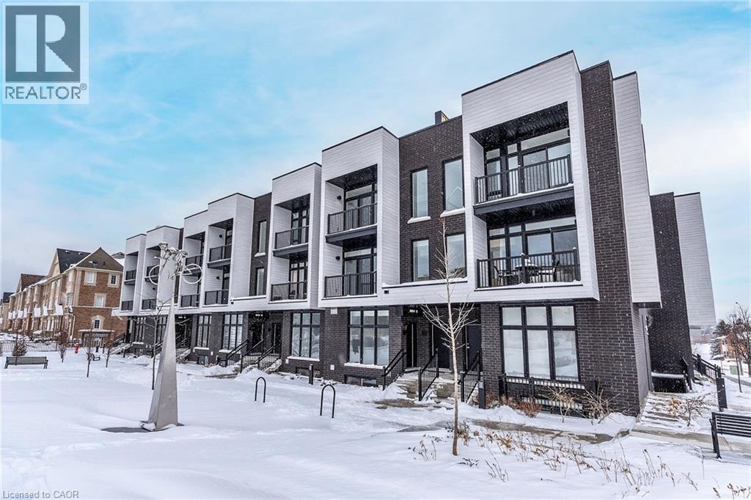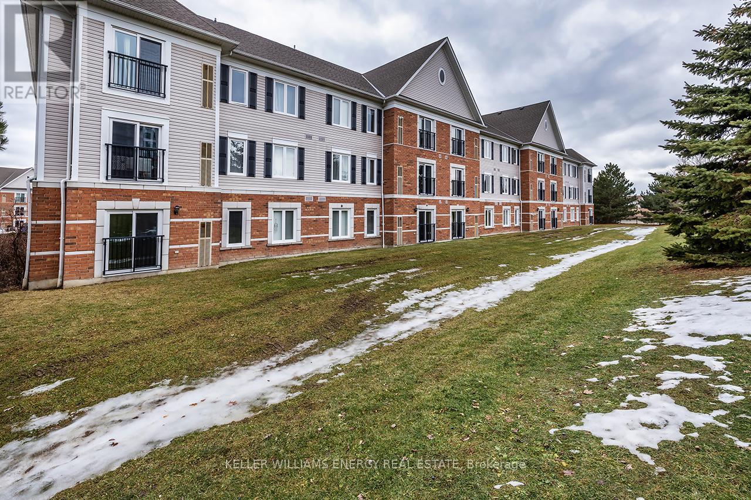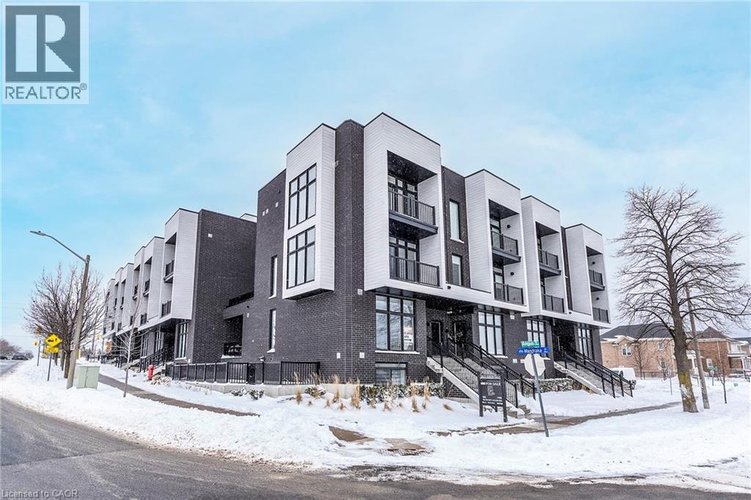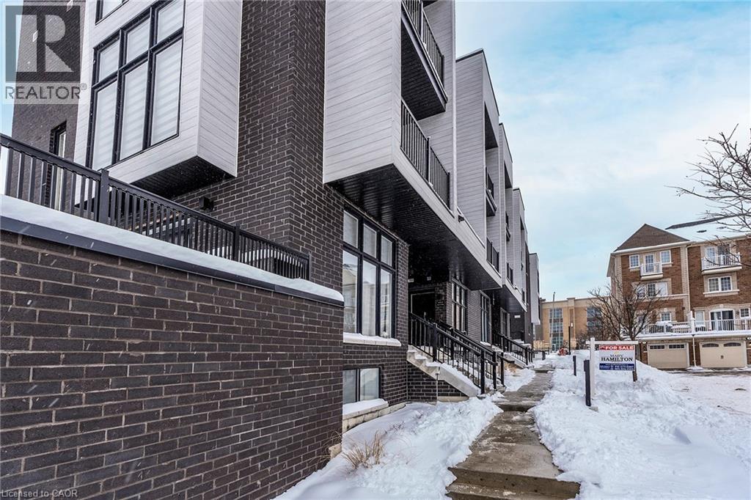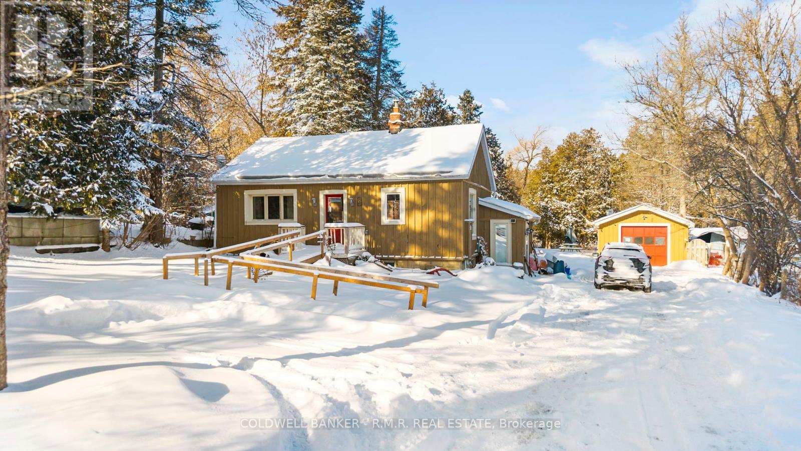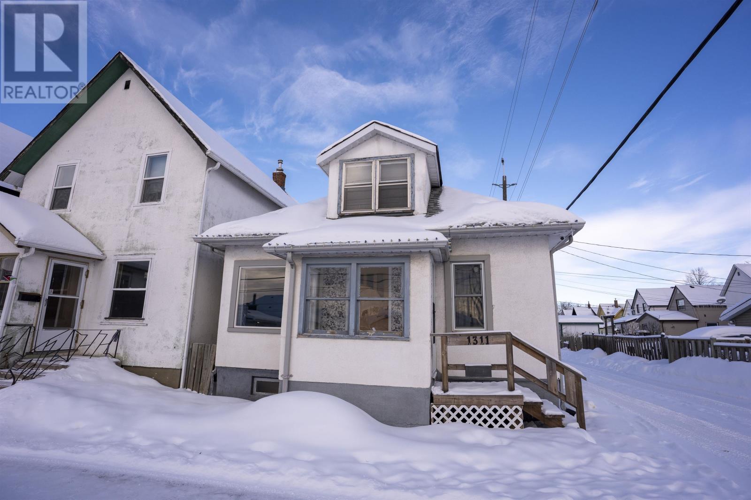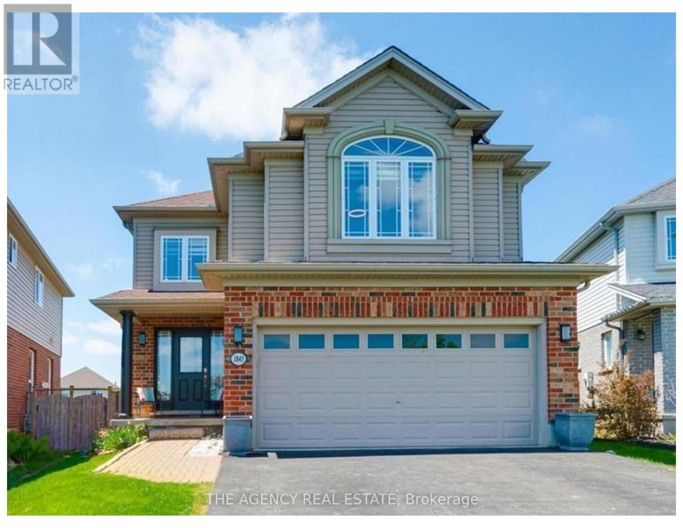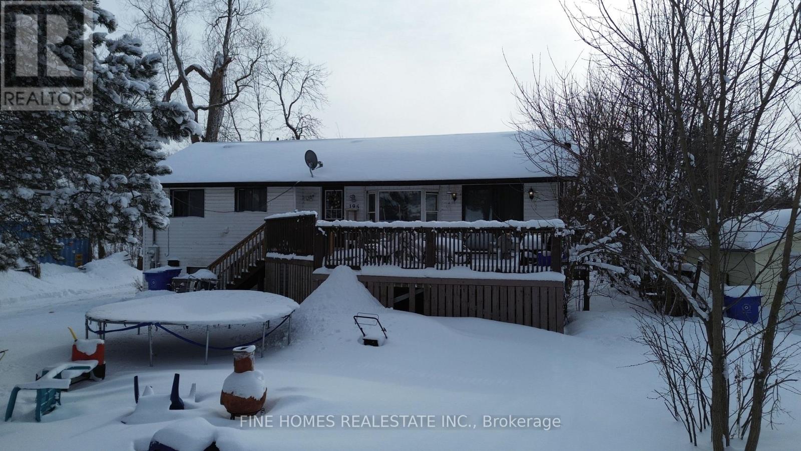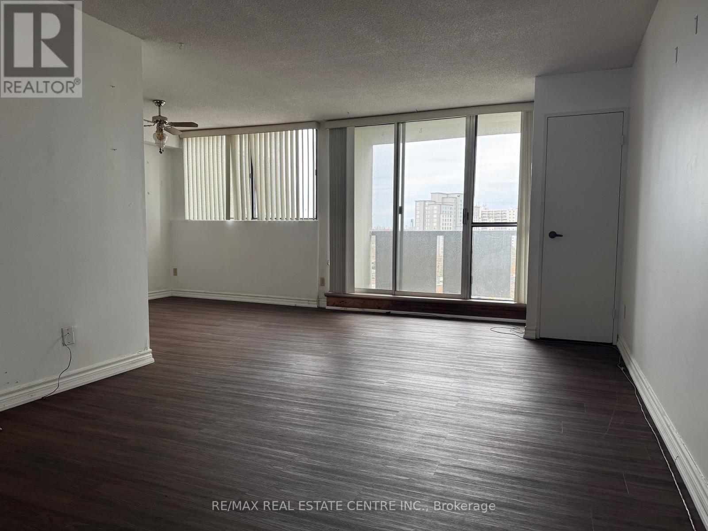1505 - 15 Glebe Street
Cambridge, Ontario
Welcome to the Gaslight District in historic downtown Galt - one of Cambridge's most sought-after communities, known for its vibrant atmosphere, dining, entertainment, and year-round events. This spacious 1-bedroom suite offers 804 sq. ft. of total living space (676 sq. ft. interior + 128 sq. ft. balcony) with 9' ceilings, a bright open-concept layout, and floor-to-ceiling windows showcasing panoramic views of the Grand River and historic downtown Galt. Enjoy two private balconies, accessible from both the living room and bedroom - the perfect place to unwind and take in the beautiful river and city views. The modern kitchen features quartz countertops, quality cabinetry, a ceramic tile backsplash, an undermount sink, and upgraded stainless steel appliances, seamlessly connecting to the open living space for everyday comfort. Additional highlights include in-suite laundry, a walk-in closet, and 1 underground parking space. Residents enjoy exclusive access to an impressive collection of amenities, including a fully equipped fitness centre, yoga studio, games room with pool table and ping pong, resident lounge/party space, and private meeting/work rooms - plus a spacious outdoor terrace with pergolas, fire pits, BBQs, and lounge seating overlooking Gaslight Square. Enjoy a truly walkable lifestyle with restaurants, cafés, entertainment, boutique shops, public transit, and scenic river trails just steps away. This is an outstanding opportunity to own in one of Cambridge's most vibrant and distinctive communities, where historic charm meets modern living. Some photos virtually staged. (id:49187)
801 Burwell Street
Fort Erie (Lakeshore), Ontario
"The Rose" - a new model in Phase 4 of the Peace Bridge Village development by Ashton Homes. This modern bungaloft offers an open-concept layout with kitchen, dinette, and great room. Sliding doors from the great room and the main-floor primary bedroom lead to the rear deck. Three bedrooms in total, including a main-floor primary and two upper-level bedrooms. The upper level also features a desk area by the window with ample natural light. Two four-piece bathrooms, one on each level. Unfinished basement with bathroom rough-in, laundry area, and potential for future finishing or storage. Attached garage, paved driveway, covered front porch, and rear deck. Kitchen includes stainless steel appliances and a wrap-around counter facing the dinette. Primary bedroom features a walk-in closet. Close to all amenities, schools, QEW, and the border. (id:49187)
188 Angus Drive Unit# 23
Ajax, Ontario
BRAND NEW Townhome in Prime Ajax Location! Prepare to be wowed by this bright and spacious 2-bedroom + den, 2-bathroom townhome built by Premium Tarion Warranty Builder Golden Falcon Homes. This unique property offers a practical and modern layout. The spacious open concept Liv Rm, Din Rm and Kitch are an entertainers delight. Liv Rm offers a Juliette balcony. The Kitch is a show stopper with modern cabinets, stone counter, large island with seating and S/S appliances. This property also offers a BONUS den perfect as a home office, study nook, or guest area. The Next level offers spacious master w/4 pce ensuite and balcony access to enjoy morning coffee or evening wine, a 2nd generous sized room, additional 4 pce bath and the convenience of upper laundry. The showstopper is the roof top terrace perfect for relaxing or entertaining with an outdoor kitchen and plenty of space for meals and a dance floor. This AMAZING unit is ideally located in a highly convenient Ajax neighbourhood, just steps from Costco, groceries, shopping centres, fitness facilities, the library, and the hospital. Easy access to the GO Train, public transit, and Highway 401 makes commuting simple and stress-free. BONUS: TURN KEY LIVING, condo fees include snow clearing, road maintenance, grass cutting, and landscaping of common areas. You do not want to miss your opportunity to have LUXURY living in an INCREDIBLE area with NO MAINTENANCE!!!! The Best of both worlds already built but modifications are available for your personal touches. (id:49187)
204 - 94 Aspen Springs Drive
Clarington (Bowmanville), Ontario
Welcome to 94 Aspen Springs Drive, Unit 204, a bright and thoughtfully designed one-bedroom, one-bathroom condo offering comfortable, low-maintenance living in the heart of Bowmanville. Step into the modern, open-concept kitchen, featuring stainless steel appliances, a stylish backsplash, and a functional breakfast bar that opens seamlessly into the living space, ideal for everyday living and entertaining. The living room, finished in broadloom, is filled with natural light and features a Juliet balcony overlooking the front, creating an inviting and airy atmosphere. The spacious primary bedroom offers plush broadloom flooring and a generous walk-in closet, providing a comfortable and private retreat. The three piece bathroom is conveniently located nearby, and the suite is completed with an ensuite laundry closet, offering added ease and functionality .Residents enjoy access to excellent building amenities, including a fully equipped community gym and a party room, perfect for hosting family and friends. A playground located just outside the building enhances the community feel and everyday convenience. Ideally located in Bowmanville, this condo is close to shopping, restaurants, schools, public transit, and all essential amenities, with quick and easy access to Highway 401 for commuters. Bowmanville offers a welcoming small-town atmosphere with modern conveniences, scenic trails, waterfront access, and a vibrant downtown core. Additional features include one exclusive parking space. Perfect for downsizers, first-time home buyers, or investors, this well-maintained condo offers exceptional value, lifestyle, and convenience in one complete package. (id:49187)
188 Angus Drive Unit# 24
Ajax, Ontario
SMARTEST VALUE IN LUXURY IN THE GTA. BRAND NEW bright and open townhome Built by Premium Tarion Builder Golden Falcon Home in an AMAZING location. This 2-bedroom, 2-bath townhome features a convenient open concept floor plan with upgraded luxury finishes throughout. Engineered hardwood floors, stainless steel appliances, 9 foot ceilings, oak staircase, and smooth ceilings are standard. This floor offers open Liv Rm, Din Rm and Kitch perfect for entertaining. The modern Kitchen offers S/S appliances, stone counters and large island with additional seating. A spacious main floor bedroom with balcony access to enjoy morning coffee or evening wine and convenient 4 pce ensuite. The main lvl offers another private bed & 4 pce bath and laundry. Best of all is this SPECTACULAR home is located within walking distance of groceries, Costco, shopping, fitness, library, and hospital. Need to go a little further it is just minutes to GO Train, public transit and Highway 401. BONUS: TURN KEY LIVING, condo fees include snow clearing, road maintenance, grass cutting, and landscaping of common areas. You do not want to miss your opportunity to have LUXURY living in an INCREDIBLE area with NO MAINTENANCE!!!! The Best of both worlds already built but modifications are available for your personal touches, Contact us for more information or a walk-thru!!! (id:49187)
184 Angus Drive Unit# 4
Ajax, Ontario
SMARTEST VALUE IN LUXURY IN THE GTA. BRAND NEW bright and open townhome Built by Premium Tarion Builder Golden Falcon Home in an AMAZING location. This 2-bedroom, 2-bath townhome features a convenient open concept floor plan with upgraded luxury finishes throughout. Engineered hardwood floors, stainless steel appliances, 9 foot ceilings, oak staircase, and smooth ceilings are standard. This floor offers open Liv Rm, Din Rm and Kitch perfect for entertaining. The modern Kitchen offers S/S appliances, stone counters and large island with additional seating. A main floor bedroom with balcony access to enjoy morning coffee or evening wine and convenient 4 pce ensuite. The main lvl offers another private bed & 4 pce bath and laundry. Best of all is this SPECTACULAR home is located within walking distance of groceries, Costco, shopping, fitness, library, and hospital. Need to go a little further it is just minutes to GO Train, public transit and Highway 401. BONUS: TURN KEY LIVING, condo fees include snow clearing, road maintenance, grass cutting, and landscaping of common areas. You do not want to miss your opportunity to have LUXURY living in an INCREDIBLE area with NO MAINTENANCE!!!! The Best of both worlds already built but modifications are available for your personal touches. (id:49187)
720 Regional Rd 13 Road
Uxbridge, Ontario
A peaceful half acre setting surrounds this 2 bedroom, 1 bathroom home backing onto the Leaskdale Creek. The property features a convenient side entrance with a mudroom, a front entrance ramp for easy access, and a large paved driveway. A detached garage includes a insulated and heated section complete with a 3 piece bathroom and plumbing, ideal for storage, workspace or guests. The lot provides generous outdoor space and a natural backdrop, creating a quiet and scenic environment. (id:49187)
1311 Donald St E
Thunder Bay, Ontario
Welcome to 1311 Donald Street East, a 2-bedroom plus loft home situated on a corner lot. This property is a handyman special and offers a great opportunity for buyers looking to renovate and add value. The home requires updating, providing a blank canvas to customize and improve to suit your needs. With its functional layout and additional loft space, there is plenty of potential for creative use. An ideal option for renovators, investors, or buyers seeking a project with endless possibilities. (id:49187)
1845 Waterwheel Place
London North (North C), Ontario
Beautiful walkout unit for rent near Western, Fanshawe College, and University Hospital. $1,650/month inclusive. This one-bedroom unit features a spacious living and dining area, perfect for graduate students or professionals seeking privacy, quiet, and a lovely backyard. (id:49187)
195 Woodland Avenue
Georgina (Keswick North), Ontario
An excellent opportunity for first-time buyers, investors, or those seeking a mortgage-helper property in a desirable waterfront community.Exceptionally located raised bungalow on a large lot with private beach rights. This home features a walkout from the primary bedroom to a spacious 16' x 21' deck, soaring cathedral ceilings, and a bright, functional kitchen filled with natural light.The lower level offers strong rental potential, featuring a roughed-in kitchen, full bathroom, and two bedrooms, making it suitable to be rented separately for additional income or used for extended family living.A detached double-car garage with hydro completes the property. "SOLD AS IS" UNDER POWER OF SALE (id:49187)
32 Rampart Street
Niagara-On-The-Lake (Town), Ontario
Set in the heart of Niagara-on-the-Lake's Village, this well-designed 2-bedroom, 2,190 sq ft home offers a comfortable blend of classic charm and modern living.The main floor feels bright and welcoming, with an open living space anchored by a cozy gas fireplace, a well-equipped kitchen including a gas stove, formal dining area, practical mudroom, and a convenient powder room for guests. Upstairs, you'll find two spacious bedrooms, each featuring its own walk-in closet and private ensuite, along with an upstairs laundry room for everyday ease. Enjoy a private patio for quiet outdoor moments and a double garage that makes parking and storage simple. Located just minutes from local wineries, the historic downtown core, scenic trails, and cultural destinations like the Shaw Festival Theatre, this home is also close to schools, grocery stores, and everyday amenities. A great lease opportunity for those looking to enjoy the lifestyle and elegance of Niagara-on-the-Lake. No access to basement - occupied by tenants. (id:49187)
603 - 375 King Street N
Waterloo, Ontario
Discover Your Dream Home at Columbia Place - a desirable Waterloo Condo Residence - Welcome to sophisticated urban living in the heart of Waterloo. This immaculate, sun-drenched 3-bedroom, 2-bathroom suite offers 1,100 sq. ft. of spacious, light-filled living with breathtaking views and spectacular daily activity. Modern comforts include floor-to-ceiling windows in-suite laundry and a private storage locker. The underground parking are in a safe, well-lit facility. Condo fees include - heat, central air, hydro, water, maintenance, amenities, parking, and storage - so you can enjoy worry-free living with no extra utility bills. Resort-style amenities elevate your lifestyle: a state-of-the-art gym with indoor walking track and panoramic city views, indoor pool, sauna, games room, billiards/party room, library, full woodworking shop, hobby room, and even an on-site car wash. Conveniently located close to Wilfrid Laurier University and the University of Waterloo, with direct bus access to Conestoga College. Minutes to Uptown Waterloo, Conestoga Mall, and major highways. Ideal for first-time buyers, young professionals, seeking turn-key, low-maintenance living in an unbeatable location. (id:49187)

