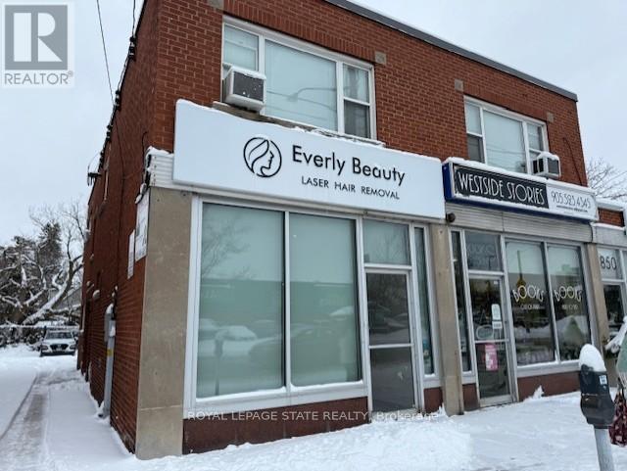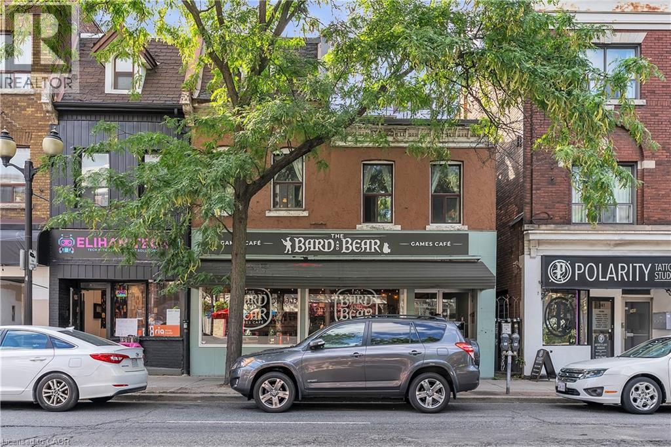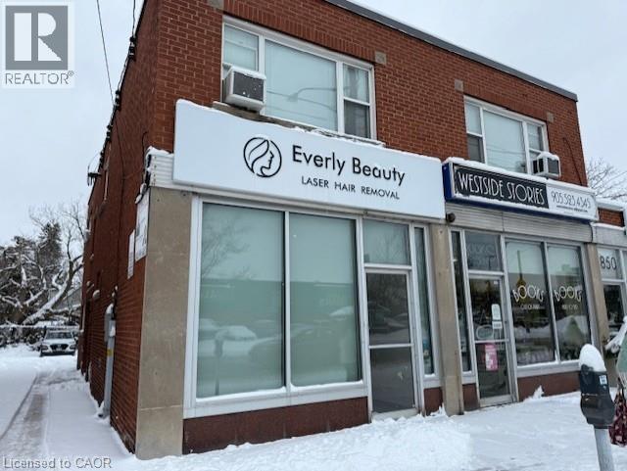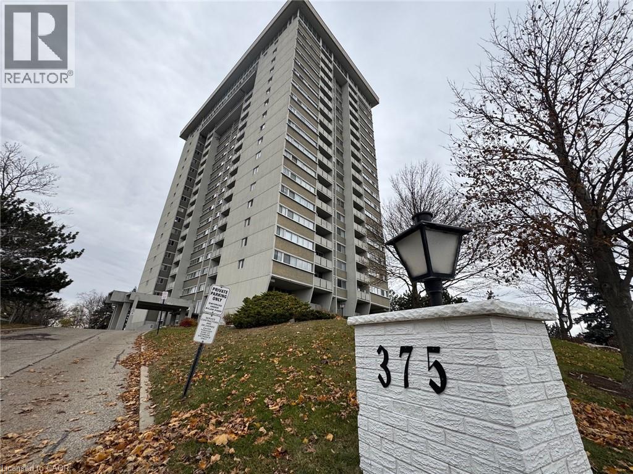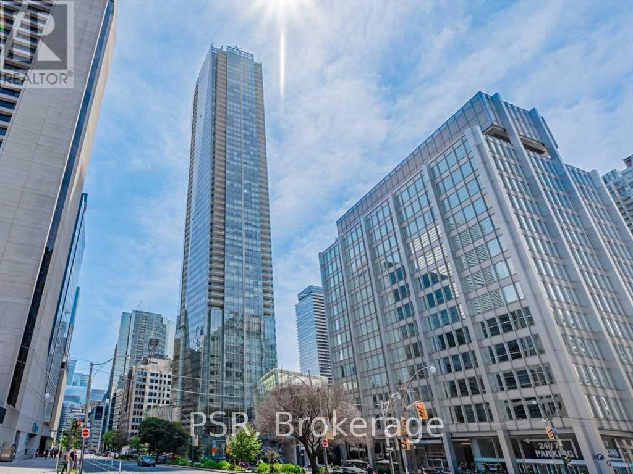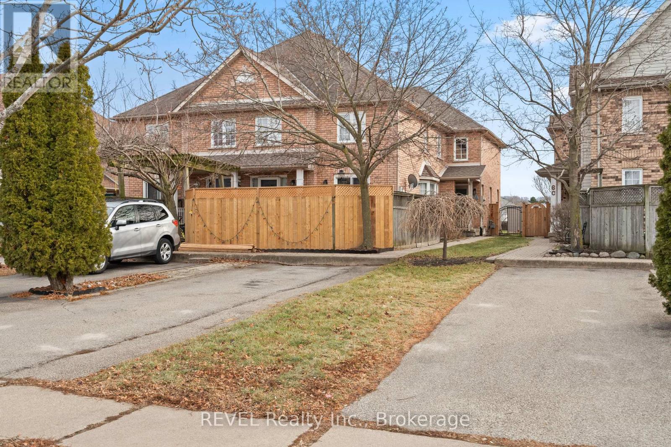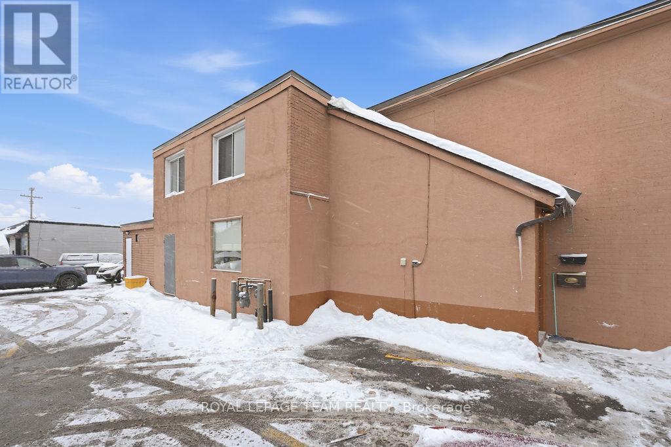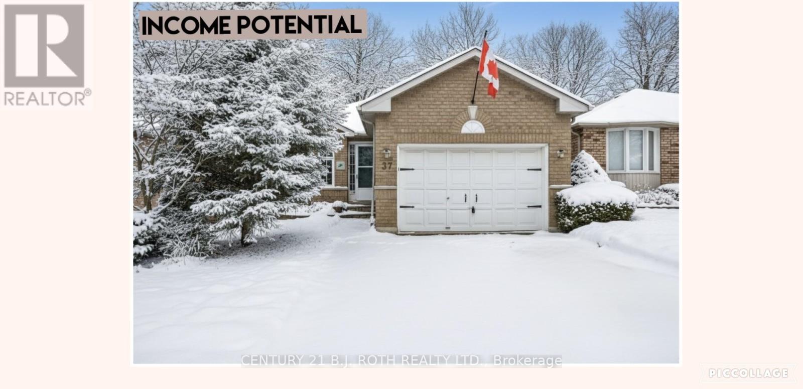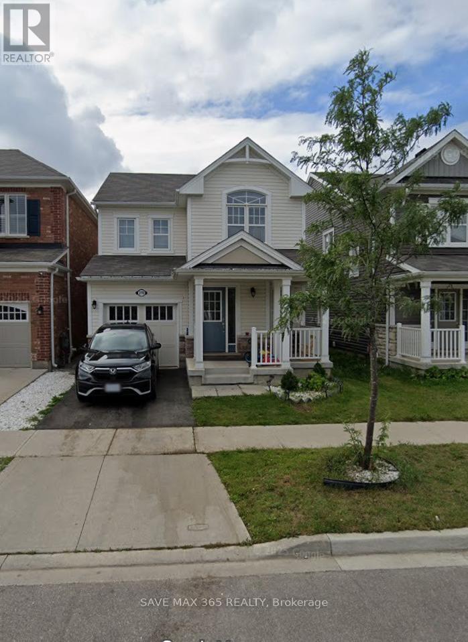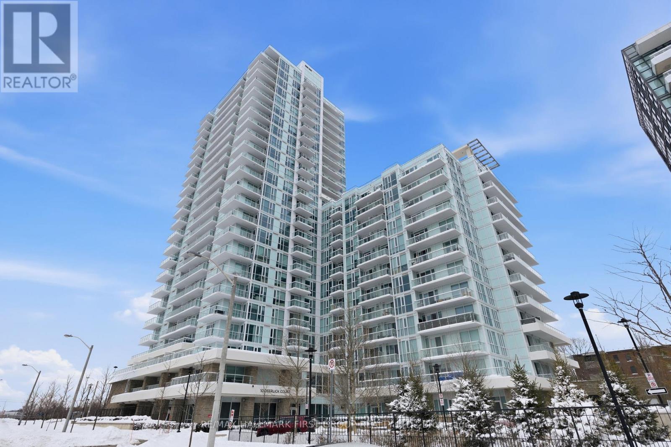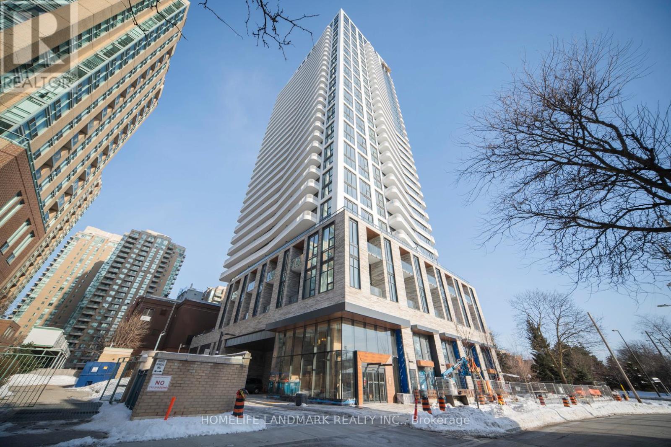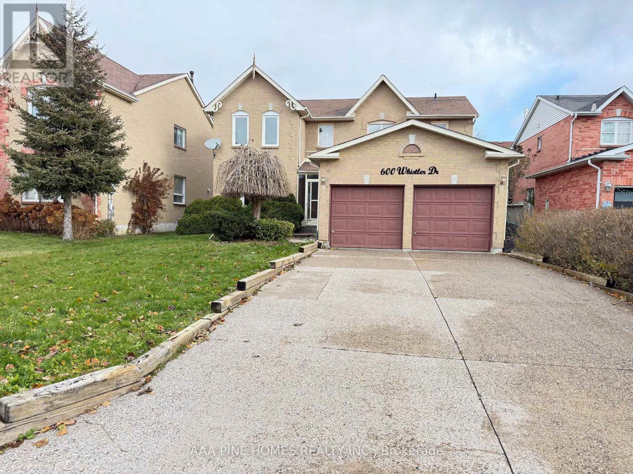854 King Street W
Hamilton (Westdale), Ontario
high exposure retail/office space, close to Westdale Village, #403,and Linc Expressway, public transit, McMaster U., Hamilton Health Sciences, public and private schools, religious institutions, recreational facilities, regional and neighbourhood dining, shopping, entertainment. (id:49187)
237 James Street N
Hamilton, Ontario
Strategically positioned on a through lot with exposure and access from both James Street North and Severn Street, offering two ground-floor commercial units and four residential units above.This diversified income profile may be suitable as a holding strategy for purchasers interested in properties within growing urban corridors. An abutting parcel located at 29 Severn Street is also available for purchase under separate ownership and representation (MLS#40797994). The availability of two side-by-side properties presents a rare opportunity. Acquiring adjacent parcels may increase total land area and frontage, consolidate lot lines, and provide optionality for improved access, servicing, circulation, parking, site layout, and massing. Paired with applicable zoning permissions, an assembly of this nature may unlock a unique potential development pathway that is independent of — and incremental to — the existing income-producing investment property. 29 Severn Street is a vacant parcel that previously had conceptual drawings prepared for a mixed-use building consisting of 1 commercial unit at grade and 6 residential units above under Permit No. BP-125643; the permit has since expired. The Seller of 29 Severn Street may have drawings or related materials available for purchaser's assistance. James Street North is a vibrant cultural and commercial district known for independent shops, restaurants, galleries, and Art Crawl events that draw strong local and regional foot traffic. The corridor has also benefited from sustained institutional and private investment, including the redevelopment of the TD Colosseum, which has emerged as a major economic contributor to Hamilton’s downtown by attracting international touring acts, large-scale events, and hundreds of thousands of new visitors and potential customers annually. Recent features include wiring upgrades, a Laars FT Series boiler/tankless system (2005). (id:49187)
854 King Street W
Hamilton, Ontario
high exposure retail/office space, close to Westdale Village, #403,and Linc Expressway, public transit, McMaster U., Hamilton Health Sciences, public and private schools, religious institutions, recreational facilities, regional and neighbourhood dining, shopping, entertainment. (id:49187)
375 King Street N Unit# 603
Waterloo, Ontario
Discover Your Dream Home at Columbia Place - a desirable Waterloo Condo Residence - Welcome to sophisticated urban living in the heart of Waterloo. This immaculate, sun-drenched 3-bedroom, 2-bathroom suite offers 1,100 sq. ft. of spacious, light-filled living with breathtaking views and spectacular daily activity. Modern comforts include floor-to-ceiling windows in-suite laundry and a private storage locker. The underground parking are in a safe, well-lit facility. Condo fees include - heat, central air, hydro, water, maintenance, amenities, parking, and storage - so you can enjoy worry-free living with no extra utility bills. Resort-style amenities elevate your lifestyle: a state-of-the-art gym with indoor walking track and panoramic city views, indoor pool, sauna, games room, billiards/party room, library, full woodworking shop, hobby room, and even an on-site car wash. Conveniently located close to Wilfrid Laurier University and the University of Waterloo, with direct bus access to Conestoga College. Minutes to Uptown Waterloo, Conestoga Mall, and major highways. Ideal for first-time buyers, young professionals, seeking turn-key, low-maintenance living in an unbeatable location. (id:49187)
4604 - 180 University Avenue
Toronto (University), Ontario
Welcome To Elevated Living At Shangri-La Toronto, Where True Five Star Hotel Sophistication Meets The Comfort And Privacy Of A Private Residence In One Of Toronto's Most Iconic Addresses. This Expansive 898 SqFt Fully Furnished One Bedroom Suite Offers A Rare Sense Of Space, Balance, And Flow, With Clearly Defined Living And Dining Areas That Feel More Like A Luxury Pied A Terre Than A Typical Condo. Impeccably Styled And Completely Turnkey, The Suite Features Curated Furnishings, Refined Finishes, Floor-To-Ceiling Windows With Impressive City Views, A Generous Bedroom With Excellent Storage, A Spa-Inspired Bathroom, And A Sleek Modern Kitchen Ideal For Both Everyday Living And Entertaining. Offered Fully Furnished With Short-Term Availability, This Residence Is Perfectly Suited For Executives, Corporate Relocations, And Discerning Tenants Seeking A Premium Downtown Living Experience Without Compromise. Residents Enjoy Access To World-Class Shangri-La Amenities, including Concierge Service, Fitness Centre, Indoor Pool, Spa, And Optional Hotel Services, All While Being Steps To The Financial District, Entertainment District, PATH System, Transit, Fine Dining, And Luxury Shopping. This Is Effortless, Prestigious City Living At Its Finest And Opportunities Like This Are Genuinely Rare. (id:49187)
8a Brown Drive
St. Catharines (Rykert/vansickle), Ontario
Welcome to 8A Brown Drive. This well-appointed 3 bed, 1.5 bath, freehold townhome offers a spacious layout, with large windows that fill the home with natural light! The beautifully maintained, fully fenced backyard features a new deck and backs onto Westland Park, meaning no rear neighbours ever. It is easily accessible through patio doors off the eat-in kitchen. The kitchen offers plenty of counter space and ample cabinetry. On the second floor, you will find three generously sized bedrooms, with the primary bedroom enjoying ensuite privilege to a 4-piece bath. The basement includes a large recreation room, perfect for a growing family, a laundry room, and plenty of storage. Additional features include parking for two cars, ample street parking, a brand-new A/C unit, and move-in ready condition. Located close to the new hospital, major amenities, bus routes, highways, Brock University, the GO Train, and downtown. Perfect for families, first-time home buyers, and investors alike. (id:49187)
1 - 874 Clyde Avenue
Ottawa, Ontario
Freshly updated 1 bedroom + den (or 2 bedrooms) apartment near Carling Avenue. This bright second-floor walk-up offers a freshly updated kitchen and bathroom with modern cabinetry. Centrally located just a couple of blocks from Carling Avenue, enjoy easy access to local amenities. Tenant only pays for electricity, while the heat, water and parking are included. (id:49187)
37 Nicholson Drive
Barrie (Ardagh), Ontario
Income potential with this charming Brick Bungalow with Walk-Out In-Law Suite in the Heart of Ardagh Bluffs! Welcome to this spacious and sun-drenched bungalow ideally situated on a quiet, family-friendly street backing directly onto a schoolyard and just steps from Ferndale Park! This well-maintained home offers a versatile layout perfect for multi-generational living or potential rental income. The main floor features two generous bedrooms, a bright open-concept living and dining area, and a large, sun-filled kitchen with ample cabinetry and walkout to a private upper deck overlooking the serene, tree-lined school field for your own peaceful retreat. Enjoy the convenience of main floor laundry, new laminate flooring, and inside access to the garage. Downstairs, the fully finished walk-out basement offers a separate entrance to a self-contained in-law suite, complete with two additional bedrooms, a full kitchen, 4-piece bath, spacious living area, and a cozy 3-season sunroom. Located in the highly desirable Ardagh Bluffs neighbourhood renowned for its trails, top-rated schools, and easy access to shopping, parks, and Hwy 400, this is a rare opportunity to own a turn-key home in one of Barrie's most sought-after communities. (id:49187)
270 Grovehill Crescent
Kitchener, Ontario
Detached beautiful house immediately available for lease with open concept with 3 Bedrooms and 2 and half washrooms. Surrounded by shopping plazas, grocery stores, and dining options. Easy access of public transit, parks, and schools, making it ideal for a family seeking a clean and well-maintained home.. (id:49187)
1901 - 10 Deerlick Court
Toronto (Parkwoods-Donalda), Ontario
This beautiful 1-bedroom plus den ravine condo offers modern living with a functional and spacious layout. The bright den can be used as a second bedroom or a home office, making it ideal for professionals or small families. Featuring two full bathrooms, the unit provides comfort, privacy, and convenience. The open-concept living and dining area is perfect for relaxing or entertaining. Enjoy peaceful ravine views that create a calm and inviting atmosphere. The condo is ready for you to add your finishing touches and make it home. Located just steps from TTC transit, including an express bus to downtown Toronto, commuting is easy and efficient. Quick access to Highway 401 and the DVP makes travel throughout the city seamless. Close proximity to Donalda Golf Club and Crestwood Preparatory College adds to the appeal. Surrounded by shopping, dining, and everyday amenities for ultimate convenience. This rental offers the perfect balance of urban accessibility and natural surroundings. An excellent opportunity to enjoy comfortable condo living in a prime location. (id:49187)
1505 - 36 Olive Avenue
Toronto (Willowdale East), Ontario
Step into Olive Residences and enjoy the opportunity to be the first resident of this spacious south-north corner suite that offers a bright and airy layout with two bedrooms and two full washrooms. Featuring an open-concept design, generous living space, and expansive windows that provide excellent natural light throughout the day, the unit delivers both comfort and functionality. Located moments from Finch Station, residents benefit from immediate access to TTC subway service, GO Transit, and VIVA buses, making daily commuting exceptionally convenient. The building features premium amenities including a 24-hour concierge, modern fitness and yoga facilities, and a beautifully designed outdoor terrace with BBQ areas. (id:49187)
600 Whistler Drive
Oshawa (Northglen), Ontario
Welcome to 600 Whistler Drive, Oshawa ON. This exceptional 3+2 bedroom, 4 bathroom, detached two-story residence is situated in a mature, family-friendly neighborhood within Oshawa's Northglen community. The sellers have recently completed extensive renovations from the upper level to the basement, spending a significant amount. The property occupies a generously sized lot, boasting 48.23 feet of frontage and 103.2 feet of depth, with parking for up to six cars and no sidewalk. The spacious, fully finished basement features an in-law suite, second kitchen, and two separate entrances. This family-friendly, established neighborhood is characterized by strong rental demand. Whether you're a first-time buyer, a multigenerational family, or an investor, this property meets all your needs. Do not miss this exceptional opportunity to own a versatile, recently renovated two-story house in one of Oshawa's most convenient and growing communities. (id:49187)

