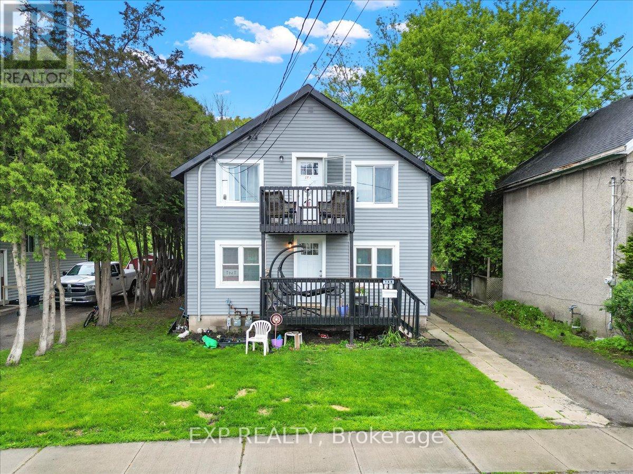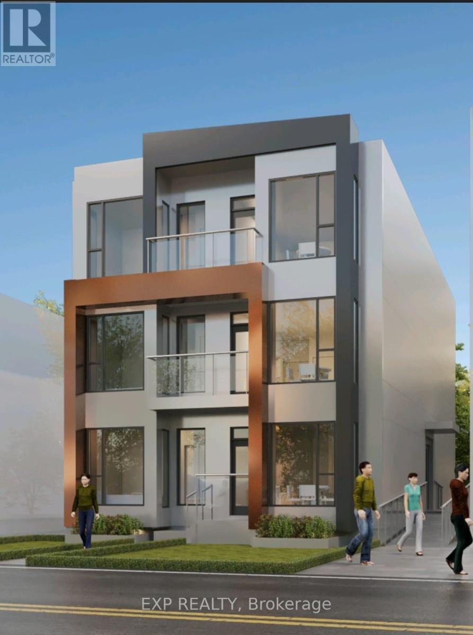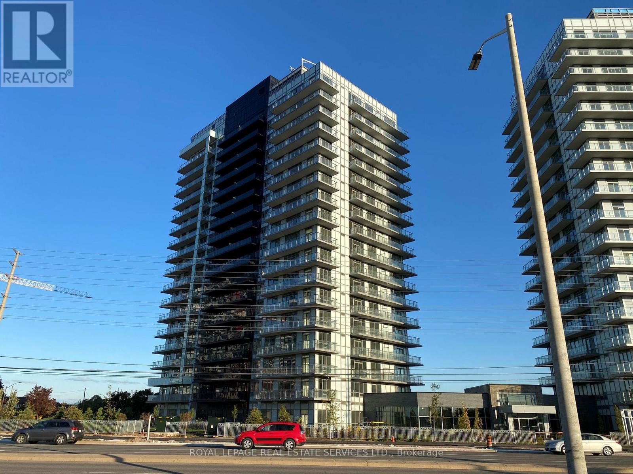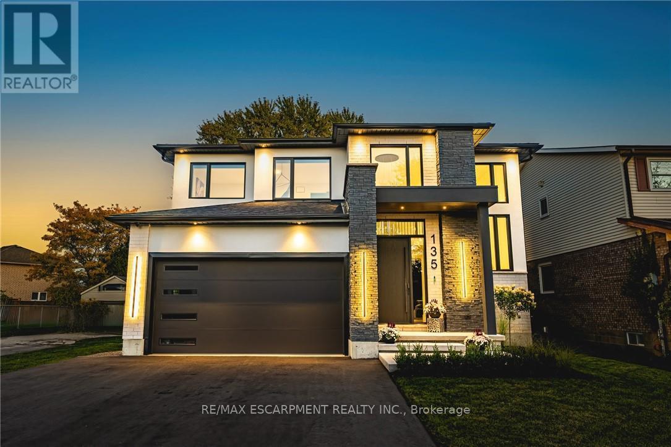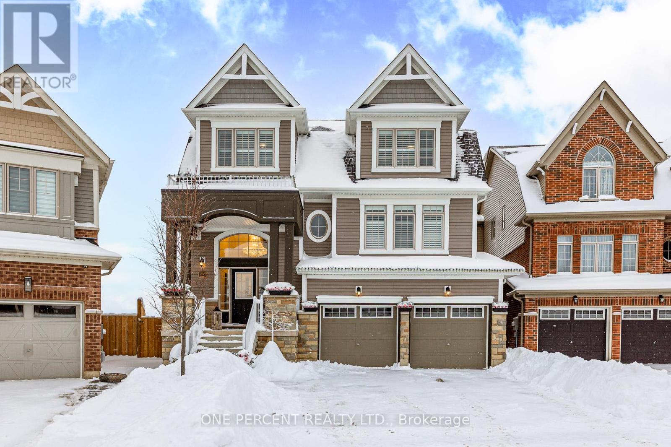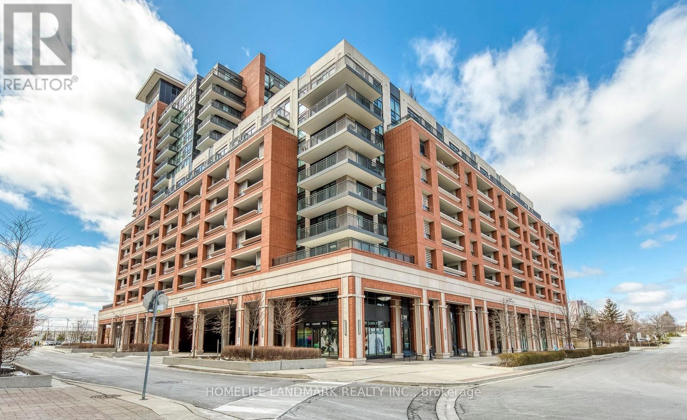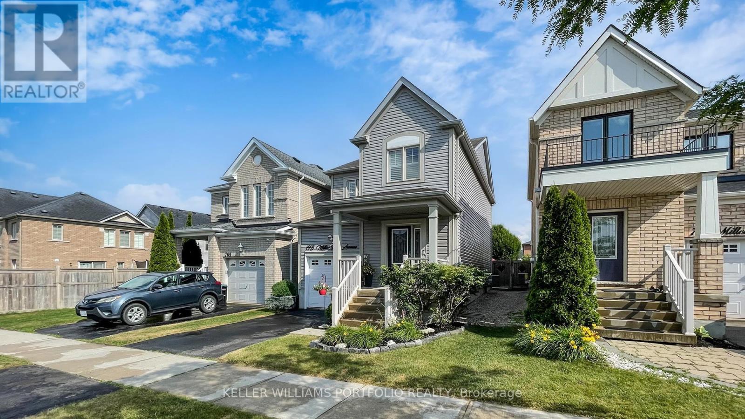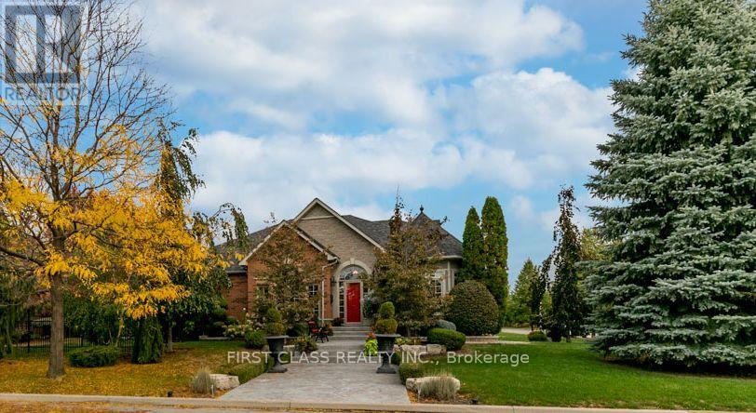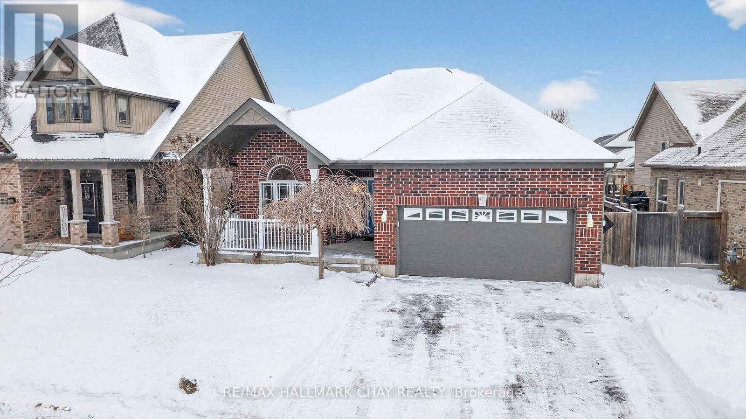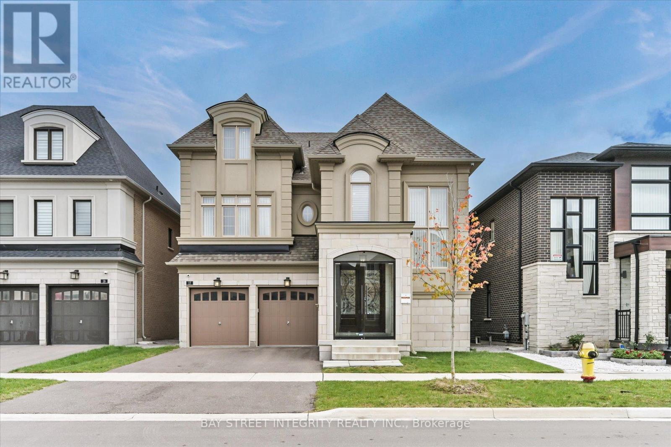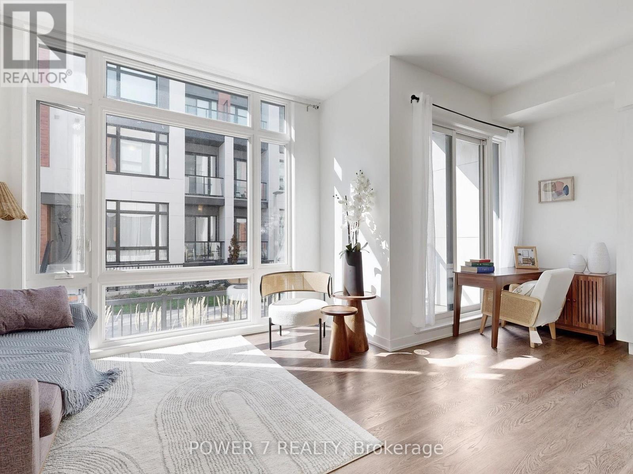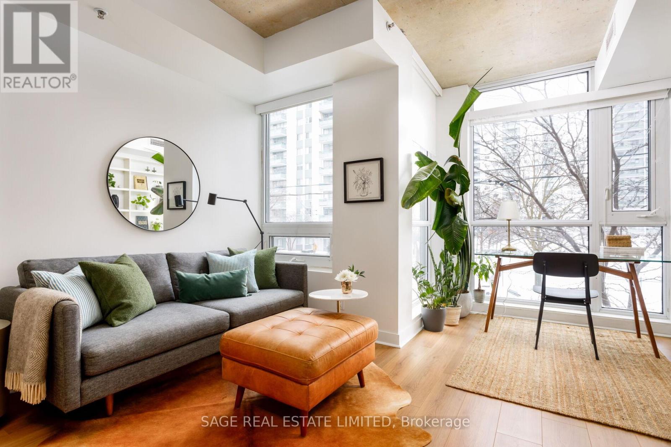18 Delhi Street
Brockville, Ontario
Investors Special in the Heart of Downtown Brockville! This downtown duplex presents a great opportunity for investors looking to build equity and generate strong rental income. The main floor features a 2-bedroom unit along with a bachelor suite in the basement, both with separate entrances ($2,000/month),offering excellent flexibility and income potential. The upper level includes a separate 2-bedroom unit with its own private entrance ($1,400/month). The property is equipped with separate hydro meters and individual hot water tanks for each unit, as well as a shared on-site laundry facility. Outside, a divided private yard (50x185), backing onto Crown land and a detached garage provide additional value to tenants and future upgrade potential. Recent improvements include the removal of the carport, new siding, soffit and fascia, a yard separator, interior garage bracing, and a new washing machine and brand new staircase added at the back. Located just a short walk from Brockville's downtown core, tenants enjoy easy access to shops, restaurants, transit, and the waterfront. With strong rental demand and room for further improvement, this is a smart addition to any investor's portfolio. Don't miss out on this income-generating opportunity in a high-demand location! (id:49187)
263 St Andrew Street
Ottawa, Ontario
Permit Ready 8 Unit Build! Take advantage of plans already in place and the legwork already done. Take advantage of MLI Select financing for this 8 Unit Building ready to be built, with near 250K gross revenue. Fantastic location, drawings and plans ready, just apply for permit and go! Currently a fourplex with good rents, make income while you get ready to build. This is a spectacular location to maximize possible rental income. LRT, shops, parks and recreation nearby, public transit, etc. This would be a great property in an unbeatable location to add to your portfolio. (id:49187)
203 - 4699 Glen Erin Drive
Mississauga (Central Erin Mills), Ontario
Mills Square By Pemberton Group, 1 Bed+Den W/ Parking & Locker! Steps To Erin Mills Town Centre Mall W/ Endless Shops & Dining. Located At The Prime School John Fraser District, Near Credit Valley Hospital, Hwy 403 & More! Amenity Building W/ Indoor Pool, Steam Rooms & Saunas, Fitness Club, Library/Study Retreat, And Rooftop Terrace W/ Bbqs. (id:49187)
135 Eleanor Avenue
Hamilton (Eleanor), Ontario
Custom, all brick, 2024 new build masterpiece sitting on a gorgeous lot backing onto mature greenery, and boasting a stately-modern presence from the road. Prestigious street lined with other custom homes. Prepare to be memorized by soaring ceiling in foyer open to above with breathtaking chandelier and open riser, white oak staircase with rod iron spindles. Perfect main level design with dining/living room separated by two sided fireplace. Family room overlooking private backyard with massive high end aluminum windows that continue through out the home. Tasteful black kitchen features chic flat panels and undermount lighting and is accentuated with high-end appliances, quartz countertops and massive island with ample storage on both sides. Gorgeous LED lighting in ceiling gives a modern presence. Second floor is well equipped with four generous size bedrooms each featuring their own walk in closets. Master bedroom boasts luxurious ensuite with glass shower, soaker tub, double sink with high end faucets and walks through to a dream closet with custom built ins and ideal design. Second bath is a jack and fill being shared by two of the four bedrooms. All bedrooms are blanketed in stunning hardwood floors and boast light drenched windows giving a lively presence. Open staircase also leads to basement featuring 9 foot ceilings and oversized basement windows. Paved four car driveway and premium garage doors complete this homes curb appeal. This home is minutes to arterial infrastructure and all amenities. (id:49187)
260 Edgar Bonner Avenue
Guelph/eramosa (Rockwood), Ontario
Welcome to this impressive Fernbrook-built home, offering nearly 4000 sqft. of thoughtfully designed living space. Just 5 years new and set on a premium lot backing onto open farmland, this home blends modern family living and multi-generational flexibility. The main level welcomes you with a grand staircase making a striking first impression, complemented by two spacious family rooms, dining room, and an open modern kitchen with an oversized breakfast area overlooking the private yard. Step out to the large private deck, ideal for family barbeques and outdoor entertaining. The upper-level features four generously sized bedrooms and three bathrooms, including two private ensuites. The primary suite offers a spa-like 5-piece ensuite, along with an oversized walk-in closet with built in shelving. The convenience of the upper-level laundry room with sink will add ease to your daily routine. The fully separate lower-level apartment offers outstanding flexibility for today's families. With 9-foot ceilings, its own kitchen, additional bedroom, 3-piece bathroom, family room, separate laundry, direct garage access, and walk-out to the backyard, it's perfectly suited for an in-law suite, extended family, or added income potential. Located close to schools, parks, and nearby recreation centre, this home offers the space your family needs in a community you'll love. A rare opportunity to enjoy modern living, flexible spaces, and a family-friendly lifestyle, all in one exceptional home. (id:49187)
208 - 3091 Dufferin Street
Toronto (Yorkdale-Glen Park), Ontario
TWO Parking Spaces! Corner luxury one-bedroom suite in Treviso III, inspired by the charm of Treviso, Italy. This beautifully upgraded unit features a spacious bedroom, an open-concept kitchen, and a bright living area filled with natural light. Includes two parking spaces and a locker. The modern kitchen is equipped with upgraded cabinetry, and granite countertops, ideal for both everyday living and entertaining. Additional upgrades include an enhanced bathroom and upgraded hardwood flooring throughout the suite.Residents enjoy exceptional club-level amenities, including a rooftop pool and hot tub, fully equipped gym, sauna, games room, lounge bar, theatre room, and party room. 24-hour concierge and security provide peace of mind.Conveniently located next to parks, shopping, cafés, spas, and more. Minutes to Yorkdale Mall, subway station, and Highway 401. (id:49187)
773 Miller Park Avenue
Bradford West Gwillimbury (Bradford), Ontario
Pristine 3-bed, 3-bath detached home in sought-after Grand Central neighbourhood. This sun-filled stunner features gleaming engineered hardwood floors throughout, open-concept living perfect for entertaining, and a modern kitchen with stainless steel appliances. Step outside to your private backyard retreat with concrete patio - ideal for summer gatherings! Luxurious primary suite with 4-pc ensuite and walk-in closet provides your personal sanctuary. Two additional well-appointed bedrooms offer flexibility for family, guests, or home office. Top-rated schools, parks, and shopping nearby. Quick Highway 400 access makes GTA commuting a breeze while enjoying Bradford's charming community lifestyle. Move-in ready and impeccably maintained, this home is priced to sell. Perfect for first-time buyers and growing families ready to call Bradford home. Don't miss this exceptional opportunity in one of Simcoe County's fastest-growing communities! (id:49187)
116 Kinloch Crescent
Vaughan (Maple), Ontario
Prime Location! One-of-a-Kind Home in the Heart of Maple! An exceptional opportunity to own a truly beautiful and unique home with 19 feet high ceilings on a quiet crescent in one of Maple's most desirable neighbourhoods. This residence offers over 3,500 sq. ft. of finished living space, designed to create a grand sense of openness and comfort. The sun-filled main floor features large windows throughout, flooding the home with natural light. The primary bedroom is conveniently located on the main level, offering privacy and ease of living. Above, the loft level includes two additional bedrooms, one currently styled as a sophisticated library complete with a gas fireplace. The fully finished basement with a separate entrance includes a kitchen, bathroom, and laundry, providing excellent flexibility for family, guests, or potential income opportunities. Step outside to a cottage-like backyard surrounded by mature trees, featuring a large deck and gazebo - perfect for relaxing or entertaining. A rare combination of space, character, and location - this home must be seen to be fully appreciated. (id:49187)
60 Brownley Lane
Essa (Angus), Ontario
Welcome to 60 Brownley Lane in Angus, a well-maintained home built in 2014, located on a quiet, family-friendly street. From the moment you arrive, the home offers welcoming curb appeal and a practical layout designed for comfortable, everyday living.Inside, the main living and dining areas are bright and inviting, filled with natural light, creating an ideal space for relaxing or entertaining. The upgraded eat-in kitchen features maple cabinetry, stainless steel appliances, and a double pantry, offering excellent storage and functionality. Just off the kitchen, a three-season sunroom provides a peaceful place to enjoy views of the outdoors while remaining sheltered from the elements.The primary bedroom offers a private retreat complete with a walk-in closet, an additional closet, and a full ensuite.The second bedroom also includes a walk-in closet, adding to the home's thoughtful and efficient design. A convenient entry from the garage into the home adds everyday practicality. The lower level features a spacious unfinished basement of approximately 1,600 sq. ft., with high ceilings and large windows, offering a true blank canvas for future living space, recreation, or additional bedrooms. The basement layout and available backyard space may allow for the potential addition of a lower-level walk-up entrance, subject to buyer verification and required approvals.Outside, enjoy no rear neighbours, with views overlooking a pond and green space, along with a vegetable garden and plenty of room to relax or entertain. The setting offers privacy while still being part of a connected community. Located close to parks, schools, and everyday amenities, and just minutes from Base Borden, Angus offers a strong sense of community with convenient access to Barrie and major commuter routes. A great opportunity for first-time buyers, growing families, or anyone looking to settle into a well-established neighbourhood. (id:49187)
17 Red Giant Street
Richmond Hill (Observatory), Ontario
A Brand-New, Never-Lived-In Residence! Welcome To 17 Red Giant Street (Regal Crest - Mira Loft Elevation B), An Exquisite 3-Storey Detached Home Nestled In The Highly Sought-After Observatory Hill Community. All Appliances & Fixtures Are Completely New And Have Never Been Used, Offering A Pristine, Move-In-Ready Home. This 4 Bedroom, 6 Bathroom Home Features Over 5,000 Sq. Ft. Of Elegant Living Space, Showcasing The Perfect Blend Of Modern Sophistication, Comfort, And Style. $450K Spent On Premium Upgrades, Please See Attached Feature Sheet For More Information. Step Inside To A Grand Foyer With Soaring 20' Ceilings, Setting The Tone For The Luxury That Unfolds Throughout. The Main Floor Boasts 10' Ceilings, The Living Room Creates A Warm & Inviting Atmosphere. The Formal Dining Room Provides A Refined Setting, Perfect For Hosting Family & Friends. The Gourmet Kitchen Is A Chef's Dream, Featuring High-End Stainless-Steel Appliances, Sleek Cabinetry, Quartz Countertop, Backsplash, & Waterfall Center Island That Flows Seamlessly Into The Breakfast Area With A Walk-Out To The Backyard. The Spacious Family Room With A Coffered Ceiling, Fireplace, And Large Windows Overlooking The Backyard Offers A Cozy Space For Relaxation And Gatherings. On The 9' Ceilings 2nd Floor, Discover Four Generously Sized Bedrooms, Each With Its Own Ensuite Bathroom And Large Closet, Ensuring Privacy And Convenience For Every Family Member. The Primary Retreat Is A True Sanctuary, Boasting A Spa-Like 5-Piece Ensuite, Walk-In Closet, And Large Windows That Fill The Space With Natural Light. The 3rd Floor Features A Bright And Versatile Loft With A Walk-Out To The Balcony & A 3-Piece Bathroom, Ideal For Transforming Into A Children's Playroom, Home Office, Or Personal Fitness Studio. Located Just Minutes From Hwy 404 & 407, Top-Ranked Bayview Secondary School, Hillcrest Mall, Restaurants, Grocery Stores, Parks, And More! (id:49187)
1009 - 14 David Eyer Road
Richmond Hill, Ontario
Stylish stacked townhouse located in the prestigious Richmond Green neighborhood, this bright and spacious 2-bedroom, 2.5-bath residence offers 959 sq ft (ground and lower level) of thoughtfully designed living space plus 111 sq ft of private outdoor terrace. The open-concept main floor boasts soaring 10-foot ceilings and premium laminate flooring throughout. The contemporary kitchen is equipped with built-in appliances and a large breakfast island, perfect for casual meals or social gatherings. The generously sized primary bedroom offers a luxurious 4-piece ensuite with a sleek glass shower, while the second bedroom walks out to the terrace. Located steps from Richmond Green Park with its extensive sports facilities and year-round family activities, and close access to Costco, shopping and dining. Easy Access to Highway 404, Top School Zone: Richmond Hill S.S./ H.G. Bernard P.S. ***BONUS!! HVAC is owned, and included in price, savings for monthly rental fees*** (id:49187)
206 - 707 Dovercourt Road
Toronto (Palmerston-Little Italy), Ontario
Welcome to Suite 206 at 707 Dovercourt Road-a beautifully upgraded 565 sq. ft. condo in a quiet, boutique building right at the heart of Bloor and Dovercourt. This west-facing suite is flooded with natural afternoon and evening light and comes with the rare convenience of both parking and a locker.The interior has been thoughtfully updated with engineered light wood flooring throughout, creating a warm, modern feel. The sleek kitchen features quartz countertops and a generous island that works perfectly as a dining table or additional prep space. Just off the living room is a versatile bonus area-ideal as a home office, dining room, or creative flex space.Dog owners will love the easy access-no waiting for elevators-plus a park directly across the street for daily walks. All of this is set within an extremely well-managed building in one of the city's most desirable neighbourhoods, with transit, top-tier restaurants, cafés, and shops just steps away.A rare opportunity to own a bright, functional, and impeccably located condo with parking in a true urban sweet spot. (id:49187)

