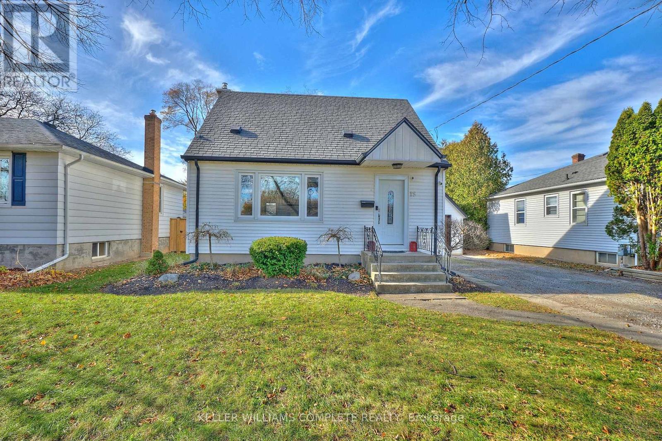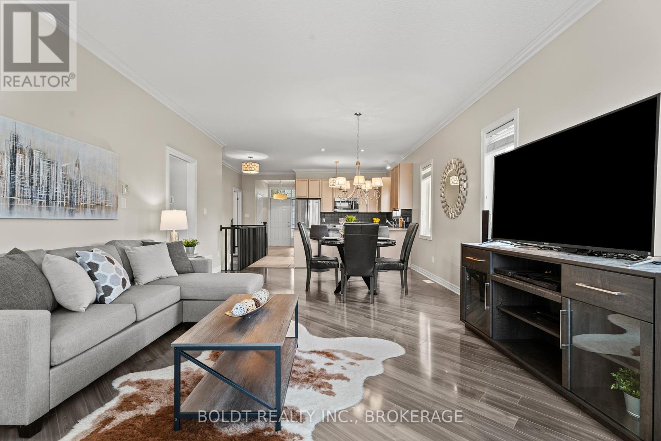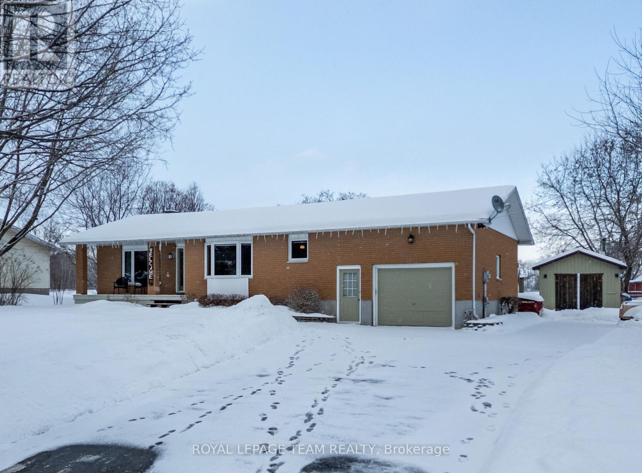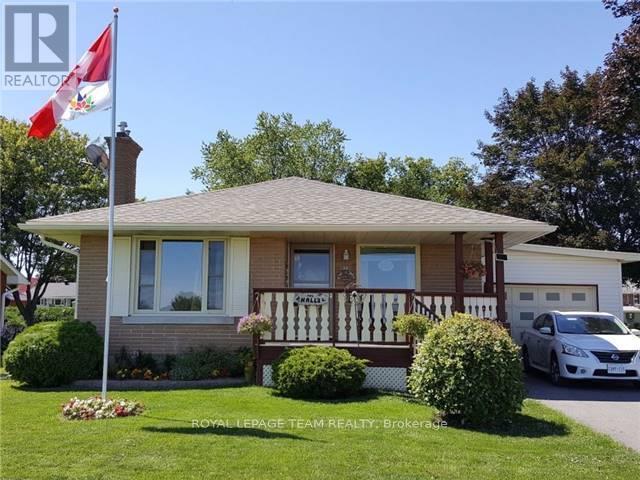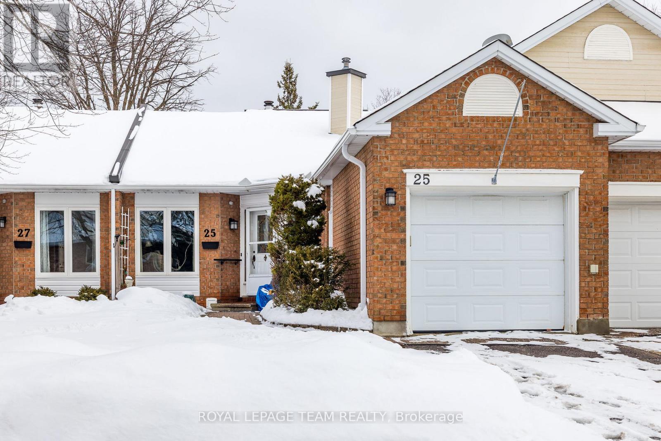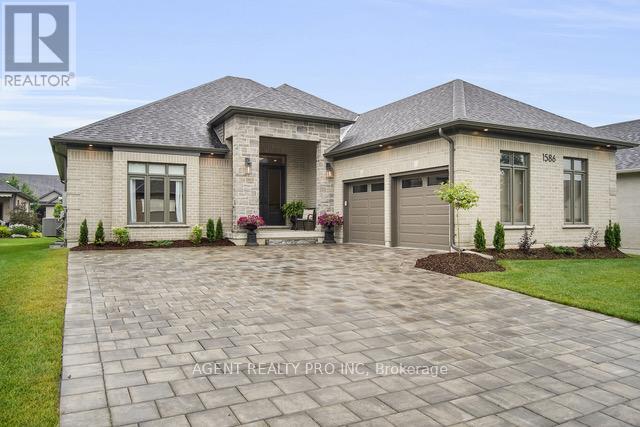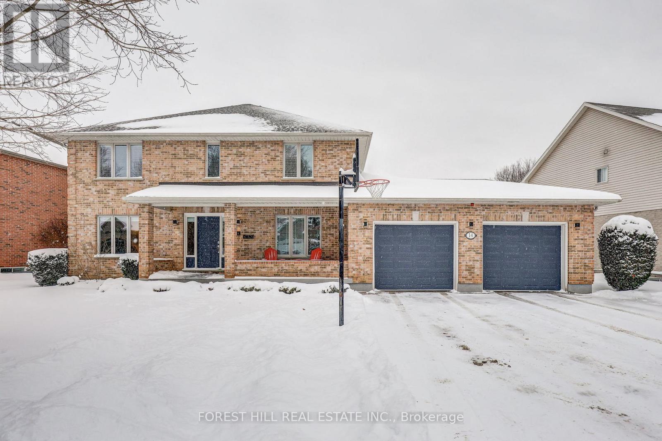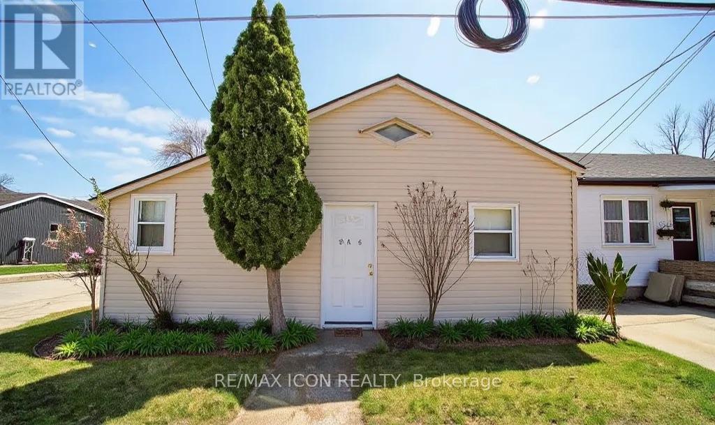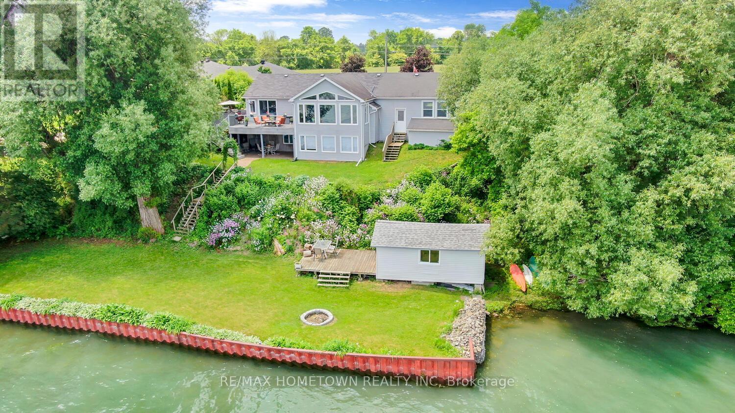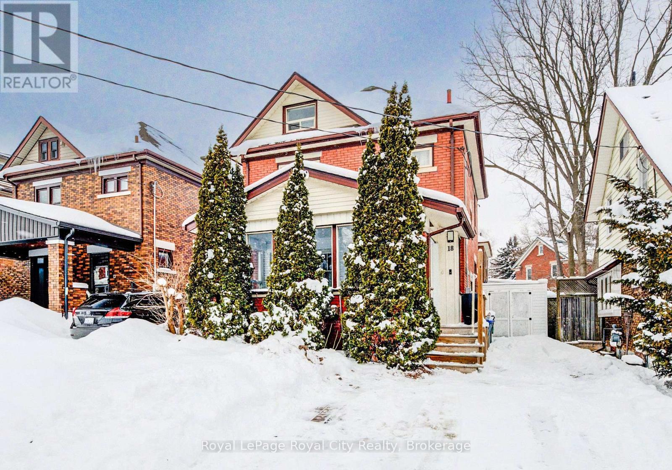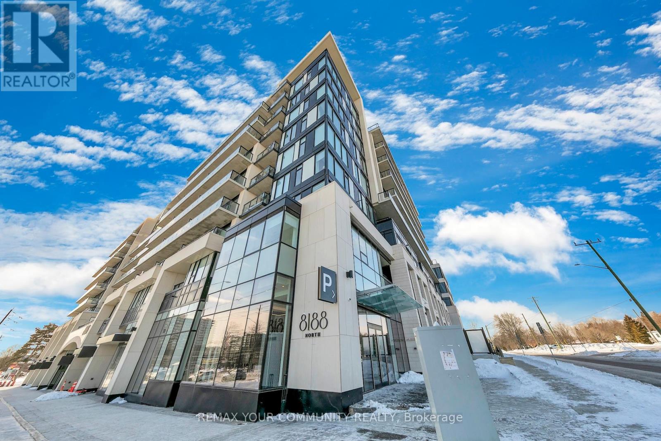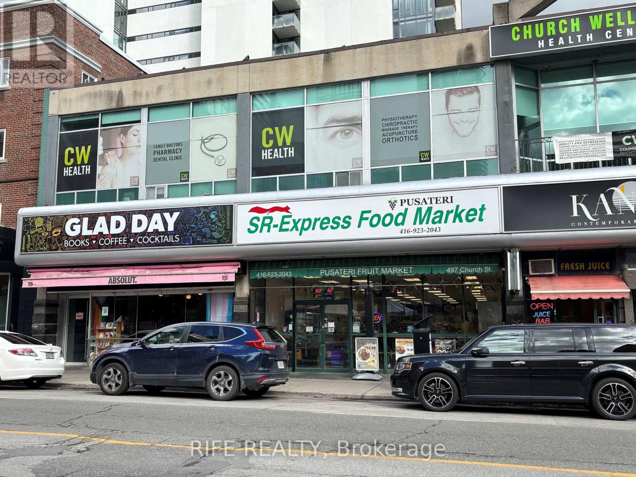19 Else Street N
St. Catharines (Vine/linwell), Ontario
Move-in ready family home on a quiet, tree-lined street with excellent long-term neighbours in a desirable St. Catharines neighbourhood. Extensively updated and well maintained, offering peace of mind with an exterior foundation wrap, no history of basement water issues, and updated electrical throughout the house and garage. Main Floor: Bright open-concept layout with LED pot lights, gas fireplace (2016), renovated kitchen (2018) with built-in microwave and dishwasher, new gas stove (2024), new fridge (2025), and updated bathroom (2021). Sliding door (2020) leads to the backyard deck. Upper Level: Fully renovated (2021) with new windows, carpet, doors, trim, light fixtures, and blackout shades.Basement: Partially finished (2019) offering additional living space with LED pot lights, thermostat-controlled gas fireplace, second bathroom (2019), laundry machines (2023), updated electrical panel (2018), and new furnace (2025).Exterior: Large, private, fully fenced backyard (2022) with mature trees, perennial gardens, deck, concrete entertaining pad with gazebo, Gas Line for bbq, outdoor fire pit, regraded lawn with new sod (2022), newer sheds on concrete pads (2022), Govee soffit lighting, and repointed chimney with new cap (2025).Garage & Parking: Insulated detached garage with workshop/man-cave potential, WETT-certified wood-burning fireplace, separate electrical panel, and 30-amp trailer hookup. Ample parking for multiple vehicles and recreational toys. A thoughtfully upgraded home offering comfort, functionality, and lifestyle space. (id:49187)
8 Willowlanding Court
Welland (N. Welland), Ontario
Welcome to this showpiece end-unit townhome on a premium 46.79' wide lot! Enjoy 2 bedrooms and a 3-piece bath plus a 2-piece powder room on the main level with convenient laundry. The open-concept kitchen with granite countertops, stainless steel appliances, and a reverse osmosis water system flows into a bright living area with an elegant gas fireplace, perfect for family gatherings. Step through the French doors to your private, fenced backyard with a pressure-treated deck, ideal for relaxing or entertaining. The primary bedroom features a walk-in closet, and the finished basement adds a rec room, 3rd bedroom, 3-piece bath, and plenty of storage with room to expand. With a 3-year-old roof and newer furnace and air conditioner (2024), you can enjoy peace of mind for years to come. Professionally landscaped and walking distance to shops, restaurants, and amenities-this home truly combines style, comfort, and convenience. (id:49187)
4009 Champlain Street
Clarence-Rockland, Ontario
Wake up to breathtaking sunrises and the peaceful beauty of the countryside at this inviting property, set in a quiet rural area with open views of a horse paddock. Offering both serenity and space, the home includes versatile areas with excellent potential for an in-law suite or separate apartment, or simply additional room to enjoy for yourself. Whether you're seeking country living, room for extended family, or flexible space to match your lifestyle, this property delivers comfort, privacy, and endless possibilities. It also features a versatile shed ready to be transformed into whatever your imagination desires-whether it's a cozy man cave, a serene woman's retreat, or a creative hobby space. Ideally situated just 2 minutes from the Forest Larose trails, it offers year-round outdoor enjoyment: snowshoeing and cross-country skiing in the winter, and hiking, trail biking, and exploring nature in the summer. A perfect blend of comfort, creativity, and adventure right at your doorstep. (id:49187)
30 Elizabeth Drive
South Dundas, Ontario
*OPEN HOUSE* SUN. JAN. 25, 2-4 PM. LOCATION, LOCATION, LOCATION! This turn key, solid Brick Bungalow offers incredible, unobstructed, million dollar views of the St. Lawrence River (watch the ships go by from your front porch or living room) enjoy the river walking trails, the incredible Public Beach, the Marina (where you can purchase a slip for your boat) & even a small plane airport. Located in the Heart of Iroquois you are WALKING DISTANCE as well to a shopping plaza/post office/library/schools (public & high school), the community center, an 18 hole golf course, tennis and so many other amenities. MUCH LARGER THAN IT APPEARS this lovely 2 bedroom, 2 bathroom home offers approx. 1,109 sq. ft. of finished space. LOVINGLY MAINTAINED this home offers hardwood flooring throughout the main level. A very inviting living room with a huge picture window overlooks the River with hardwood flooring and a cozy, gas fireplace! The large, eat-in kitchen has numerous maple cabinets and ample counter space with windows that stream in natural light! The main floor primary bedroom is a good size as is the second bedroom and the large, main, full bathroom complete the main level! The lower level offers a huge family room with a cozy gas fireplace, a large recreation room as well as a 2 piece bath and plenty of storage space! The oversized, single car garage offers convenient, inside entry to the home and the backyard with a front, asphalt driveway that accommodates an additional 4 cars! The private, backyard oasis is fenced with a lovely deck for your enjoyment. Two sheds are included for your storage needs. RECENT UPGRADES (last 12 years include): Roof Shingles & Eaves, High Efficiency Double Hung Windows, Gas Fireplace in Family Room, Asphalt Driveway, Basement Waterproofing with Lifetime Warranty (2018), Wall Mounted Air Conditioner and many more! A beautiful bungalow in a superb location, walking distance to many amenities at an incredible price! ~WELCOME HOME~ (id:49187)
13 - 25 Pine Needles Court
Ottawa, Ontario
Welcome to one of the quietest streets in the Village in the sought-after Adult Lifestyle Community of Amberwood! Perfectly nestled on the peaceful street of Pine Needles Court surrounded by mature trees and greenspace this lovely home is near visitor parking and walking trails. This beautifully maintained 2+1-bedroom plus2+1-bath bungalow is the perfect blend of comfort, style, and functionality. From the moment you arrive, you'll appreciate the inviting interlock front entry and well-maintained landscaping and curb appeal. The open concept living and dining area features hardwood floors and fireplace which leads to a cheery sunroom overlooking a patio and backyard.The finished basement adds the third bedroom, 3 piece bath with glass shower and recroom space plus lots of storage including a cedar closet. Fridge one year old and dishwasher just purchased, windows replaced 2019,eavestroughs 2021, parging 2025, vinyl siding to be done(small special assessment for siding) Utilities- annual costs- gas $900, hydro $960, water and sewer $540.Condo fees include: common area maintenance, snow removal including driveway, salting the patio in the wintertime, eavestrough cleaning in the spring time, trimming of the hedges and building insurance. Also there is an Amberwood clubhouse, beautiful golf course, pool and restaurant. Residents of Amberwood are offered a membership with a discount to golf, pickleball, aquafit, winter trails, yoga & fitness, social activities & more. Small special assessment for new exterior vinyl $125 for the next 18 months approx. remaining. (id:49187)
1586 Ed Ervasti Lane
London South (South A), Ontario
Enjoy relaxed, up scale living in this stunning 2 bedroom + den, 2 bathroom modern bungalow in Riverbend sought - after golf community! This beautifully maintained home offers a perfect blend of luxury and comfort. Expansive windows fill the home with soft natural light showcasing the rich hardwood flooring and soaring ceilings. A cozy gas fireplace is the focal point of the living area, framed by elegant custom cabinetry that adds warmth and character. Designed for today's lifestyle this modern kitchen features stunning quartz countertops, stainless steel appliances and premium finishes that blend style with function - perfect for entertaining! A versatile front room offers the perfect space for reading, watching TV, or simply unwinding. The spacious primary bedroom is complete with a luxurious ensuite and 2 walk- in closets. A generous 2 car garage offers plenty of space for parking and additional storage. Residents enjoy exclusive access to the clubhouse, indoor pool, fitness centre, and 24/7 security. With walking trails, priority golf access and low maintenance living, this home is perfect for your next chapter! Current monthly land lease fee $1287.96/month & maintenance fee $633.61/month. (id:49187)
14 Cobblestone Road
London East (East A), Ontario
Where Luxury Meets Lifestyle: Gourmet Kitchen, Private Office & Resort-Style Backyard with Heated Pool. This 4-bedroom, 5-bathroom home has been thoughtfully designed for modern living and entertaining. At the front of the house, a perfectly positioned private office offers quiet and privacy-ideal for working from home or studying. The heart of the home is a gourmet chef's kitchen, complete with a massive island, premium appliances, sleek quartz countertops, and custom built-ins-perfect for family meals or entertaining friends. The main floor is bright and inviting, featuring a vaulted ceiling in the family room, a cozy gas fireplace, a large walk-in pantry, and elegant built-ins. Retreat to the upgraded spa-like 5-piece ensuite, or enjoy one of the other beautifully renovated bathrooms, each designed with comfort and style in mind. Walk-in closets in most bedrooms add practical luxury throughout.There is no shortage of storage in this home! The fully finished lower level offers a separate entrance from the garage, a full kitchen, expansive family room with electric fireplace, a games area, exercise space, and a large cold cellar. This space can immediately function as an accessory unit or in-law suite, providing flexibility for multi-generational living, hosting guests, or generating rental income. Car enthusiasts and hobbyists will appreciate the oversized gas-heated garage with dedicated workshop space or storage for a boat or motorcycle. A private backyard oasis: tiered decks, bar area with built-in gas BBQ, mini-fridge, stereo, heated inground pool, two storage sheds, lush gardens, and plenty of grassy space for play or relaxation. It's the ultimate setting for summer entertaining or quiet evenings at home. Additional updates include 50-year shingles (2016), upgraded R60 insulation (2019), furnace (2019), and central air (2020). Every detail has been thoughtfully maintained and upgraded, making this home truly move-in ready. (id:49187)
565 South Street
London East (East K), Ontario
Attention investors! This bungalow offers a solid opportunity in London's rapidly growing SOHO neighbourhood, featuring two separate entrances and strong potential for rental or value-add strategies. With a little TLC, this property can truly shine and unlock even greater returns. Important updates include roof (2010), siding, doors and windows (2011), furnace and A/C (2011), rental water heater (2012), and attic insulation (2014), helping reduce major capital costs. Ideally located close to transit, amenities, and downtown, this home sits in a high-demand rental area, city transit just steps away. Add value, build equity, and capitalize on the upside this amazing property offers. Virtually staged pictures. (id:49187)
1435 County Road 2 Road
Augusta, Ontario
Welcome to 1435 County Road 2, a rare find on the beautiful St. Lawrence River! If you're looking for peaceful waterfront living, step inside and be instantly greeted with a full view of the river through a wall of large windows. Open-concept living and dining areas. The built-in wall unit includes a buffet, china cabinets, lighting, and lots of storage. Custom walnut kitchen with a generous island, including a prep sink and seating, designed for creating great meals and gathering with friends. Just off the kitchen is a 3-piece bath with a walk-in shower and a separate laundry room with a built-in ironing board. 2-car oversized garage with workshop area.The primary bedroom offers built-in drawers and cupboards and a spacious walk-in closet. Access the large deck from the living room or bedroom. Enjoy quiet mornings with coffee and an expansive river view, and watch the ships go by. Soak in the river views sitting on the deck, with a railing of glass panels and a dining area with built-in seating and storage cupboards, ideal for year-round BBQs. The lower level offers the same large windows as the main-level living room and includes two additional bedrooms, a 4-piece bath with a large soaker tub, a large walk-through storage room, and a big flexible room that can be used as a family room or office.The view may be too distracting to get much work done! Walk out to a covered patio and follow the stairs to the river to a 100 ft wide lawn, a cabin for sleeping,storing kayaks,swimming and fishing supplies. Attached is another deck for dining or lounging. Beyond the cabin is a beach area. Wildlife abounds; every day when you see the resident bald eagle sitting on its perch in the trees, ready to dive for a fish. Sometimes you'll be greeted by a heron standing on the seawall or at the beach. Watch ships and sailboats float by on the mighty St. Lawrence. Surrounding the home are vibrant, low-maintenance perennial gardens and fruit trees (apple, pear, plum,cherry, saskatoon). (id:49187)
18 Shanley Street
Kitchener, Ontario
Opportunity knocks! Here's your chance to get into a fantastic midtown neighbourhood at an incredible price in this charming 2.5-storey solid red brick home full of character and space. An enclosed sunroom welcomes you in - perfect for morning coffee, a cozy reading spot, or even a home gym. The main floor offers a bright and inviting living room, a spacious dining room, and a large kitchen, along with a convenient three-piece bathroom - ideal for both everyday living and entertaining. Upstairs, you'll find three generous bedrooms, a second bathroom, and a delightful office or reading nook with windows on three sides overlooking the mature trees in the backyard. The finished third-floor attic loft adds even more flexibility, offering the perfect family room, teen hangout, or fourth bedroom. Step outside and you'll discover a private backyard oasis, complete with a huge deck and lovely garden borders with zero maintenance - just waiting for summer barbecues, entertaining, and relaxed evenings outdoors. Located in a highly convenient pocket midtown between Downtown Kitchener and Uptown Waterloo, with LRT, Bus, and GO Train just around the corner, this home delivers both lifestyle and location. Start the year in style at Shanley Shangri-La! (id:49187)
1002 - 8188 Yonge Street
Vaughan (Uplands), Ontario
Exceptional penthouse residence at 8188 Yonge Street, perfectly positioned at the prestigious Yonge &Uplands intersection in one of Thornhill's most desirable neighbourhoods. Offering an impressive total of4,202 sq ft. of living space, including 2,290 sq ft of refined interior living plus a remarkable 1,912 sq ft private rooftop terrace. This rare corner suite features floor-to-ceiling windows, abundant natural light, and expansive panoramic views. Thoughtfully designed with 3 bedrooms plus den, including two primary suites with private ensuites, a third bedroom, and 3 full bathrooms. Finished with a modern kitchen featuring premium Miele appliances and in-suite laundry. A truly one-of-a-kind offering combining luxury, privacy, and an elite location. Unmatched convenience with the future Yonge subway extension at your doorstep, providing seamless access throughout the GTA. Steps to parks, trails, and the renowned Uplands Ski Centre, offering year-round recreation in a rare, nature-rich urban setting (id:49187)
497 Church Street
Toronto (Church-Yonge Corridor), Ontario
High Traffic And Busy Location !! lots of bar next door. It's a Small supermarket, family own Kitchen, Fruits And Vegetables, Grocery, Bakery, Dairy Products, And Cigarettes, Lottery Here!!!Sales 1.2M/Yr, over 200k for Newer renovation, newer equipment, newer kitchen. Lots of potential: dinner, uber eat , Liquor, wine, bubble tea, and more business hour etc. , Turnkey Operation. Seller Will Train. Full Basement Can Be Used As Extra Space. Next to Subway, TTC. Ideal for owner-operators, families, or investors looking for a stable business with strong cash flow and multiple growth angles. Fully turnkey operation - seller willing to provide training. Lease Term:3+5 Years. (id:49187)

