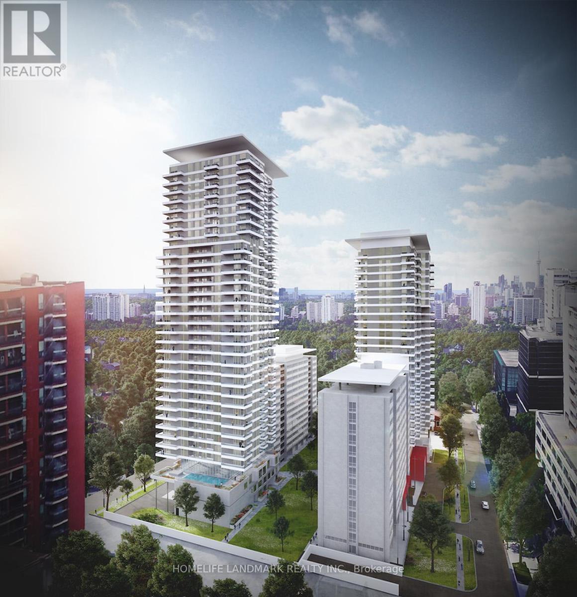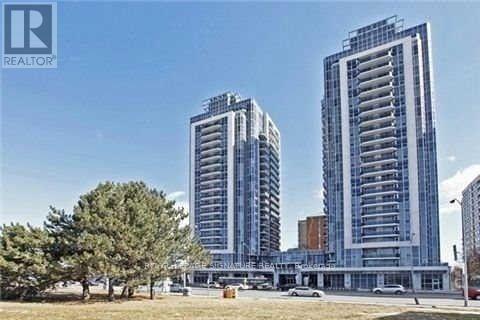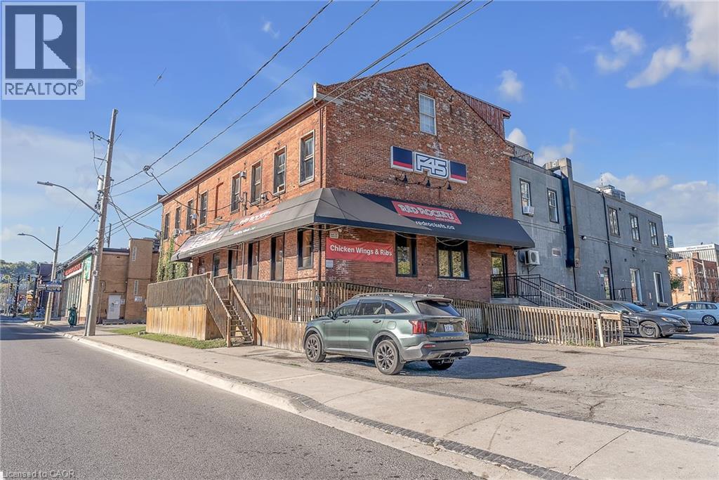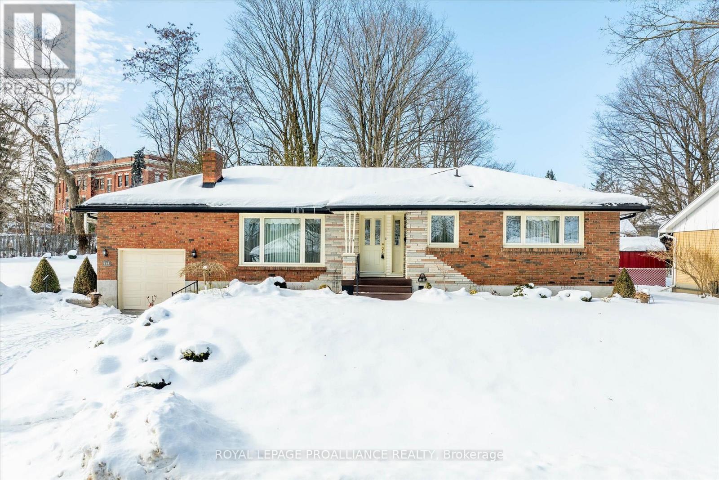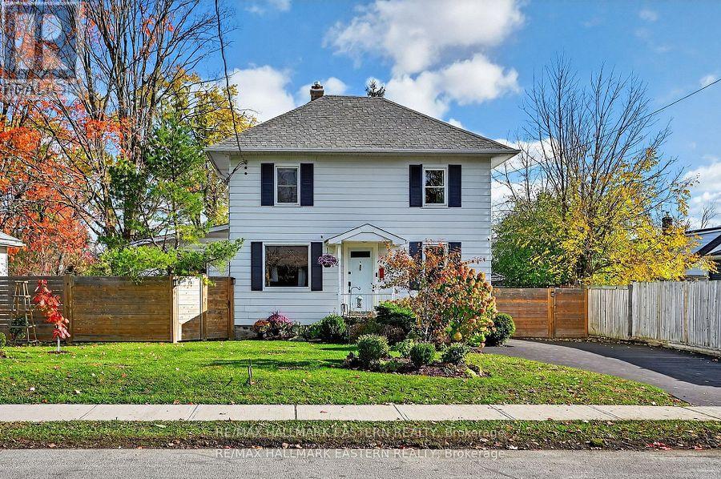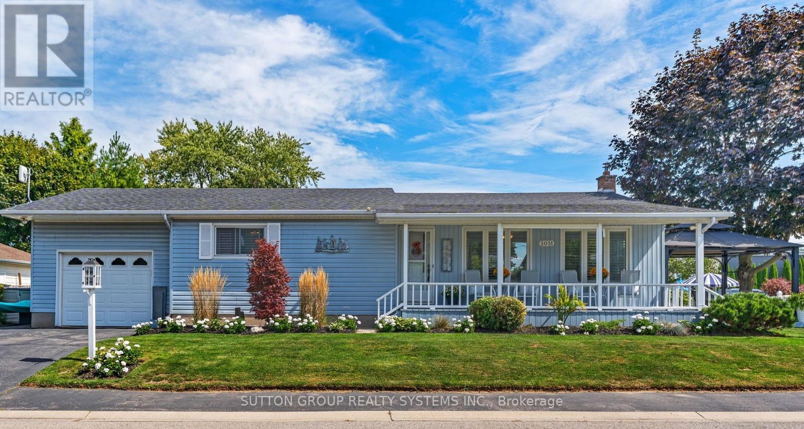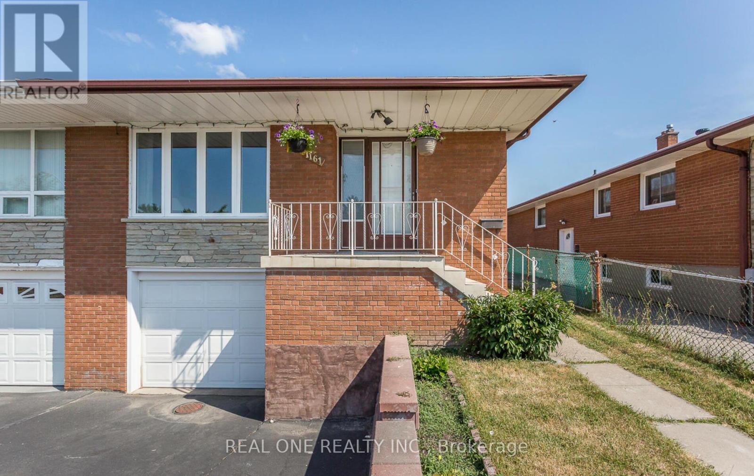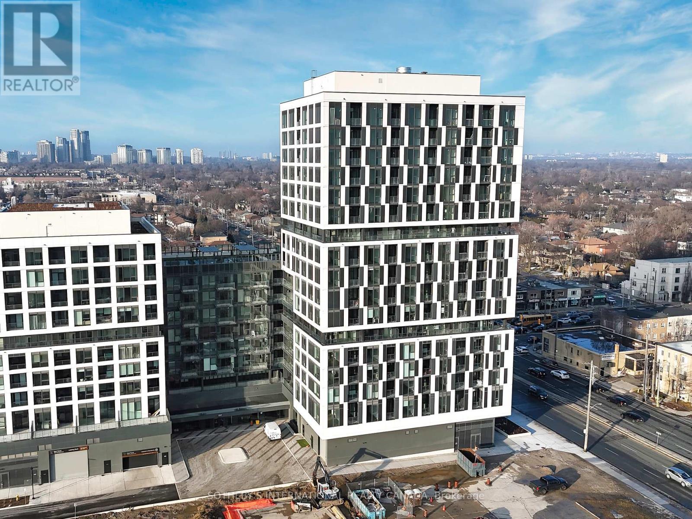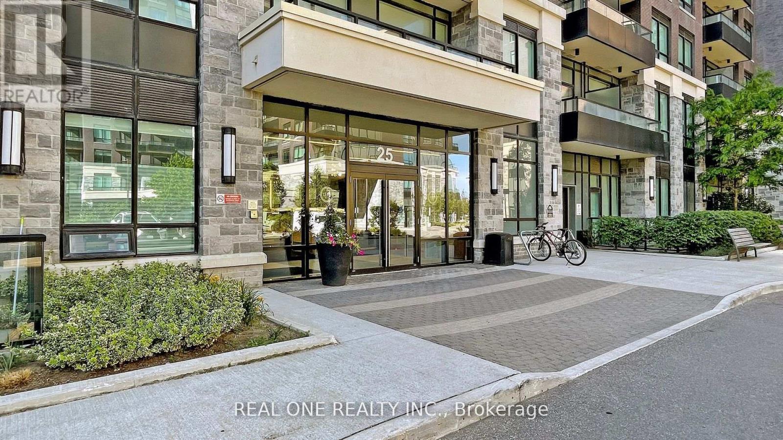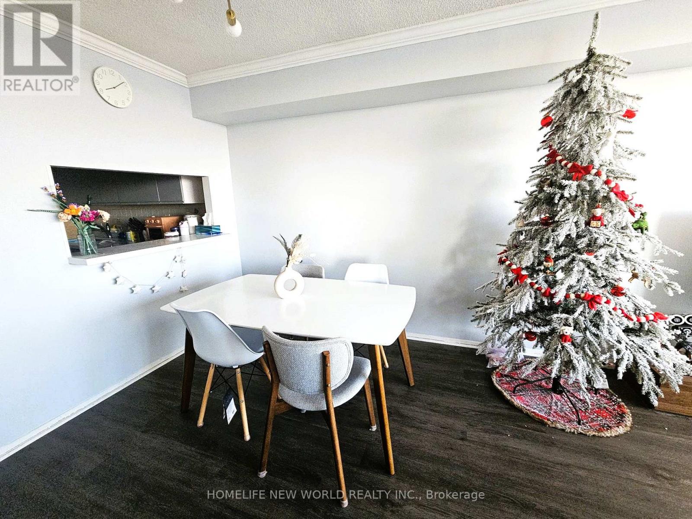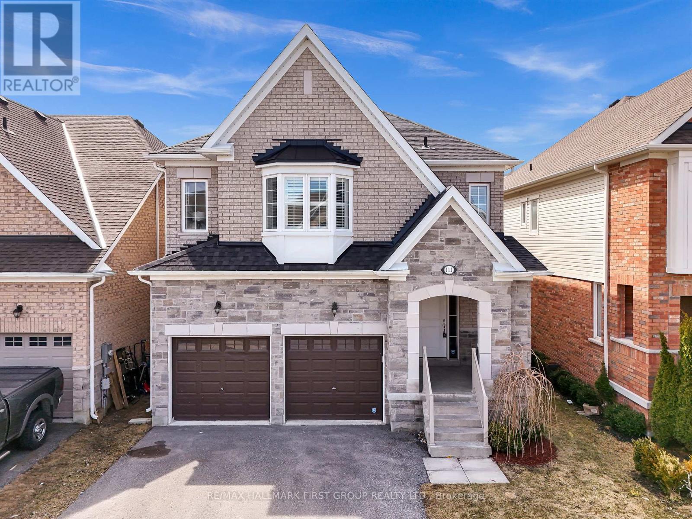1914 - 50 Dunfield Avenue
Toronto (Mount Pleasant East), Ontario
Discover your urban sanctuary at Plaza Midtown! This modern 1 bedroom plus den features 2 full baths, perfectly blending space, style, and functionality across its 625+ sq ft layout. Bask in the abundance of natural light, accentuated by 9 ft smooth ceilings that enhance the unit's sleek aesthetic. Nestled in the vibrant heart of Young and Eglinton, this chic residence offers unmatched city living convenience. Steps away from Loblaws, LCBO, Eglinton TTC, and the FUTURE LRT, your daily commute and errands become effortless. Embrace the lively neighborhood, dotted with trendy cafes, upscale dining options, and a dynamic entertainment scene all just a stroll away. Make this elegant home your haven amidst the city's hustle. (id:49187)
1007 - 5793 Yonge Street
Toronto (Newtonbrook East), Ontario
Upgraded suite in the sought after Luxe Condominiums by Menkes. Functional one bedroom plus den, with the den featuring a window and door, ideal for use as a second bedroom or home office. Hardwood flooring throughout the living, dining, and den areas, complemented by granite kitchen countertops.Ideally located just minutes from the subway, shopping, dining, offices, and everyday amenities. Building features include 24 hour concierge, security system, indoor pool, guest suites, visitor parking, home theatre, and fully equipped fitness centre.Includes an extra large parking space, conveniently located just steps from the elevator. (id:49187)
15 Wellington Street N Unit# B2
Hamilton, Ontario
Welcome to the home of your next business! Located on the intersection of two high-traffic corridors and at the entry to Hamilton's downtown core and International Village, 15 Wellington boasts significant visual exposure and potential for substantial foot traffic. Neighbouring tenants that include F45 Training, Red Rockets BBQ, DoorDash, and existing residential tenants mean plenty of secondary traffic. Walking distance to numerous recently-completed or under construction developments, such as KiWi Condos, 1 Jarvis, King William Rentals, and myriad existing retail, grocery, and restaurant businesses. The basement office unit is perfect as a workshop, storage, or secluded office. With a highly flexible Downtown Central Business District D1 Zoning, the permitted uses are varied and plentiful. Rent includes TMI and utilities. Parking available onsite for tenants at additional cost, ample area parking (street and off-site lots) available for customers. Square footage provided by Landlord. (id:49187)
114 O'carroll Avenue
Peterborough (Northcrest Ward 5), Ontario
Set on a quiet street in Peterborough's established Teachers College neighbourhood, 114 O'Carroll Avenue is a solid brick bungalow that immediately feels like home. Built with quality in mind, this well-maintained property offers 3 bedrooms, with a bright functional layout filled with natural light from large windows throughout. Original hardwood flooring adds warmth and character to the main living spaces, where the gas fireplace in the living room creates an inviting focal point for everyday living. The finished lower level provides valuable additional space, featuring a generous rec room, perfect for relaxing evenings, entertaining, or movie nights at home. Outside, the oversized lot, composite deck, and peaceful surroundings enhance the sense of privacy and calm, making this a home that offers both comfort and confidence in a location that's truly hard to beat. (id:49187)
14 Alexander Avenue
Peterborough (Monaghan Ward 2), Ontario
Experience the ultimate in urban convenience in this impeccably renovated 3-bedroom, 2-bath residence, perfectly positioned on a quiet cul-de-sac just steps from the Peterborough Regional Health Centre. This move-in-ready gem offers an unrivaled central location with seamless access to the entire city, placing shopping, the Kinsmen Centre, and local water parks within easy walking distance. The heart of the home is an expansive, sun-drenched main floor family and dining room addition, featuring a cozy Friendly Fires gas fireplace and a seamless walkout to a massive private deck. Your fully fenced backyard oasis is lined with mature trees for ultimate privacy and comes complete with an above-ground pool and a soothing hot tub designed for effortless entertaining. Exceptional pride of ownership is evident in the recent premium upgrades, including stunning hardwood flooring, energy-efficient spray foam insulation, and a newly paved oversized driveway with parking for five-plus vehicles. Complemented by a versatile detached shed/workshop, this sophisticated property represents a rare opportunity for discerning buyers seeking a high-demand hospital-area hub with total connectivity to all amenities. (id:49187)
2031 Erie Street
Norfolk (Port Dover), Ontario
Lovely Lake Views! Spacious and Bright Updated Bungalow with Curb Appeal. Before entering this charming home, take a moment to enjoy the covered porch or deck under the gazebo, offering lovely views of Lake Erie. A reasonable walk to all the amenities Port Dover has to offer: theatre, shops, beach, parks, groceries, dining and professional services. Best of both worlds, this home is in a quiet neighborhood overlooking the marina and lake. Inside Find: Open Concept kitchen/dining/living with high ceilings and panoramic views of the lake through wall to wall windows with California shutters; Hardwood floors; A distinct entryway with a coat closet; Gas fireplace in Living Rm; Kitchen with Skylight, stainless steel appliances, centre island, built-in dishwasher; Large Pantry Adjacent to Kitchen; Large Primary bedroom with walk-in closet; Good Sized 2nd bedroom; Updated spa-like main bathroom w ample cupboard space; Main Floor Laundry, Main Floor 2PC Bathroom; Walk-out to Garage from interior. Garage has a high ceiling that will fit a large vehicle and also has ample storage. 3-4ft high crawlspace under house great for storage. Low maintenance lot features a large side yard with deck, gazebo, and room for BBQ and ample guest seating. Long double-car driveway leads to large shed. (id:49187)
Lower - 1161 Shadeland Drive
Mississauga (Erindale), Ontario
Stunning Renovated Two Bedroom Basement Apartment with Side Separate Entrance in High Demand Erindale Area. This Immaculately Space Offers a Living Room combined with Open Concept Modern Kitchen with Quartz Countertops, New Stainless Steel Application and Porcelain Floor. Gorgeous Bathroom with Toughened Glass Shower. Laminate Floor and Bright Portlight Through Out living/Kitchen Area. Step to The Woodlands School, French Immersion School, Library, Park, Swimming Pool, Playground and Bus Stop. Minutes to UTM, Go Station, Grocery Stores, Shopping Mall and Highway403/QEW. One Bus to Square One Shopping Center. Great Neighborhood. Tenant Use Washer/Dryer Exclusive. Tenant Pays 40% of Utilities. One Parking on Right Side of Driveway. Free From Smoking, Marijuana and Pets. Tenant Response to Snow Removal. Photo Id, Rental Application, Job Letter/3 Months Paystubs, Full Credit Report (Equifax), Proof of Income. References, Tenant Insurance, Refundable $300 Key and Cleaning Deposit. (id:49187)
710 - 1007 The Queensway
Toronto (Islington-City Centre West), Ontario
Welcome to The Verge Condos, built by SkyGrid and designed by RioCan, offering modern living in Etobicoke's dynamic Queensway neighbourhood. This well-planned 2-bedroom, 2-bathroom suite features approx. 760 sq ft of interior space plus a 46 sq ft balcony, for a total of 806 sq ft.Enjoy east-facing city views and abundant natural light throughout the open-concept kitchen, living, and dining area - ideal for both everyday living and entertaining. Two generously sized bedrooms provide excellent separation, with a primary bedroom featuring a full ensuite.A standout feature is the premium parking space located directly next to the elevator, complete with electric vehicle charging - a rare and highly sought-after convenience.Residents enjoy access to a full suite of amenities including concierge service, fitness centre, co-working spaces, party room, outdoor terrace with BBQ areas, and pet-friendly facilities. Ideally located near transit, major highways, shopping, and everyday conveniences, this is a smart opportunity in a growing urban community. (id:49187)
Rg22 - 25 Water Walk Drive
Markham (Unionville), Ontario
Luxury Condo In Uptown Markham, 853 sf, Unobstructed View, North-East facing, **Corner Unit & 9' Ceiling**, Wrapped Around With Natural Lights, Upgraded Kitchen W/Center Island, Custom Back Splash, Good Size Bedrooms, 2nd Bedroom Is A Semi Ensuite, Ample Storage, Parking Spot is just next to Entrance, Close To Hwy 407, 404, Go Train Station, Steps To Viva Bus Station, Walk To Supermarket, Banks, Restaurants. (id:49187)
1811 - 2365 Kennedy Road
Toronto (Agincourt South-Malvern West), Ontario
Welcome to this Spacious, impeccably maintained unit in a prime Agincourt location. This bright and modern 2-bedroom home features an abundance of natural light and a large private balcony. Both bedrooms are generously sized, with the primary bedroom offering a walk-through closet and a 2-piece ensuite.Enjoy exceptional convenience with walking distance to Agincourt Mall, TTC, GO Station, library, schools, Walmart, and supermarkets, plus just a 3-minute drive to Highway 401. The unit is also located within a highly ranked school zone. Outstanding building amenities include an outdoor pool, gym, sauna, lounge, library, exercise room, concierge, security system, and visitor parking. One parking space is included. (id:49187)
52 Dana Crescent
Vaughan (Crestwood-Springfarm-Yorkhill), Ontario
Property located in a well-established Vaughan neighbourhood with a functional layout. Conveniently located close to synagogues, schools, parks, the Community Centre, Promenade Mall, public transit, and nearby shops and restaurants. Suitable for tenants seeking space and a prime location. (id:49187)
111 Fred Jackman Avenue
Clarington (Bowmanville), Ontario
Welcome to this stunning detached home, offering 2,478 square feet of beautifully designed living space in one of Bowmanville's most sought-after and fast-growing family-oriented communities. From the moment you arrive, the upgraded stone front elevation sets the tone for the elegance and attention to detail found throughout. Inside, soaring 9-foot ceilings on the main floor and rich hardwood flooring create a warm, open-concept living space perfect for families and entertaining.The spacious family room features a cozy gas fireplace, while the formal dining area and large windows fill the home with natural light. The gourmet kitchen is a chefs dream complete with granite countertops, a stylish backsplash, stainless steel appliances, and a breakfast bar, offering ample storage. Upstairs, four generously sized bedrooms provide comfort and privacy for the whole family. The backyard offers a peaceful, private setting ideal for relaxing or hosting gatherings.This home is ideally located within walking distance to soon-to-open schools, a new daycare, and outdoor recreation spaces, making it a perfect fit for growing families. Just minutes to the 407 , close to an upcoming local events venue, shopping malls, dining, and parks. Plus, with the major GO Transit train service expansion to Bowmanville on the horizon, commuting will soon be even more convenient adding incredible future value to this already exceptional property. Experience the perfect blend of luxury, comfort, and convenience in a neighbourhood designed for modern family living. (id:49187)

