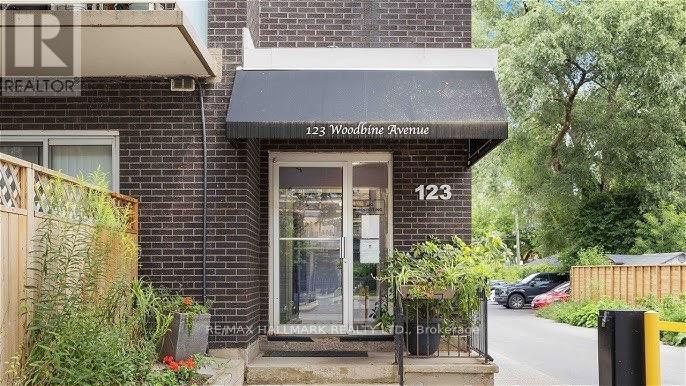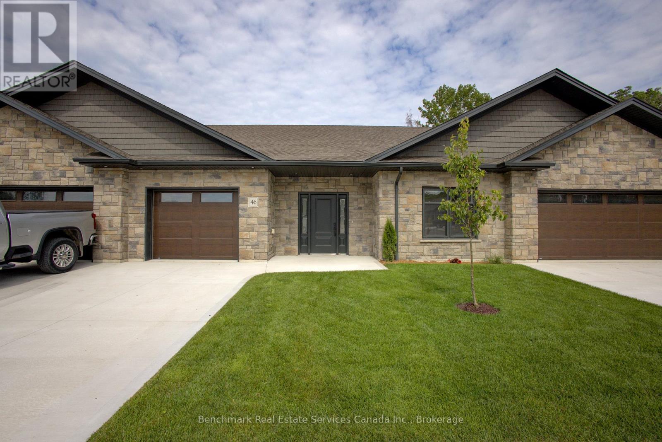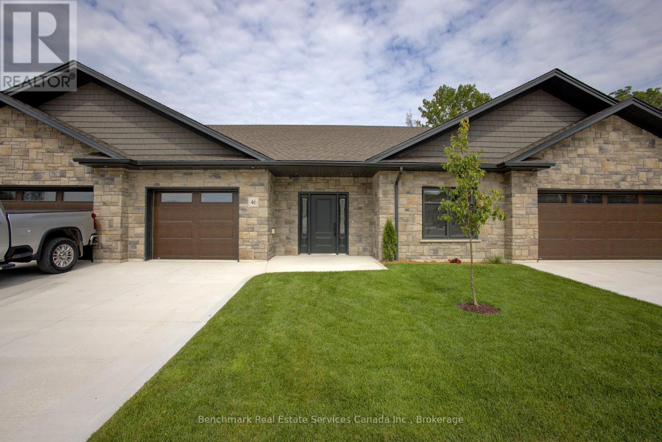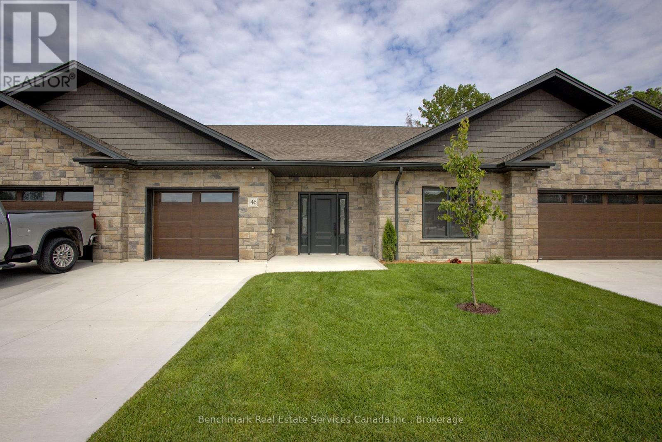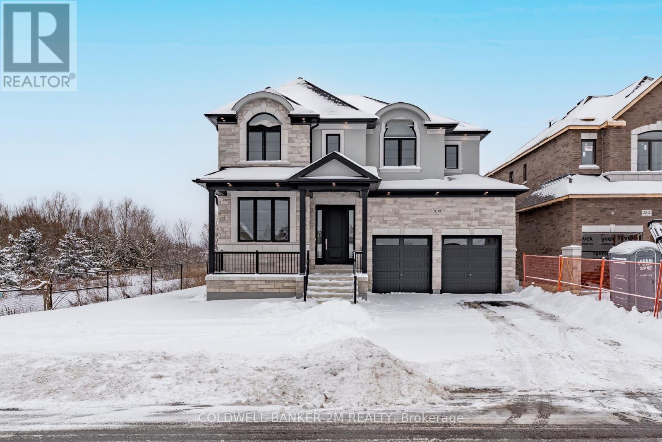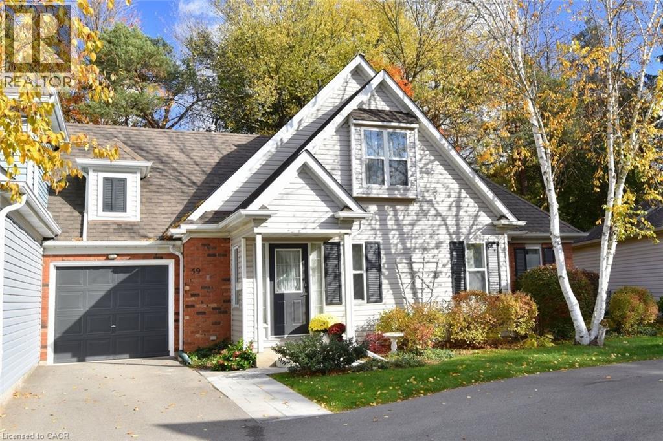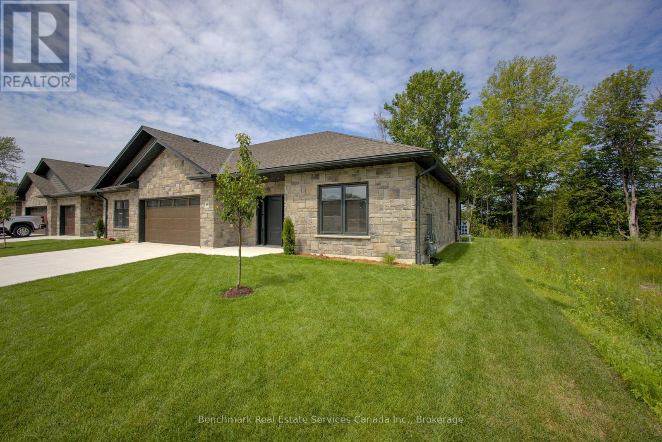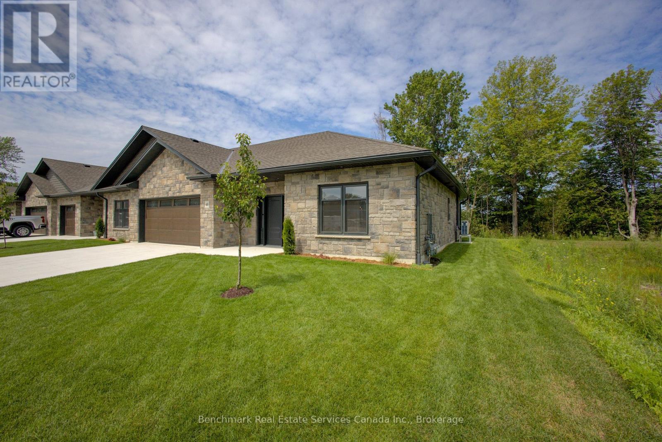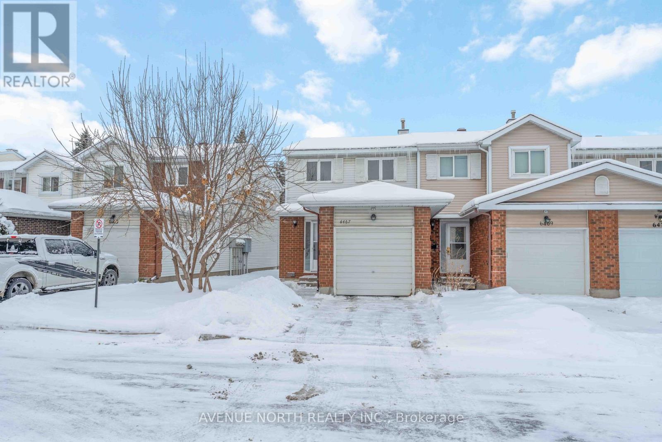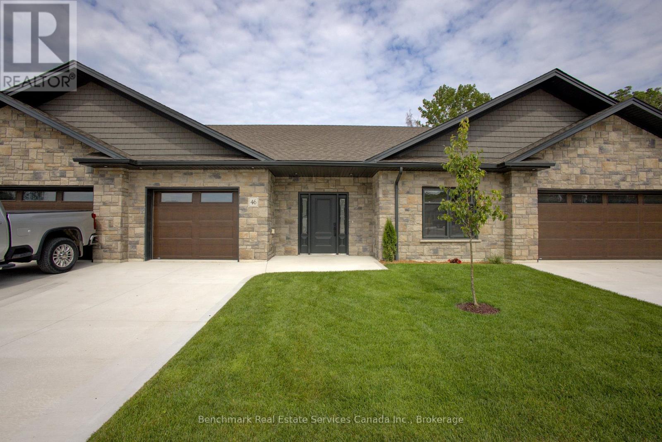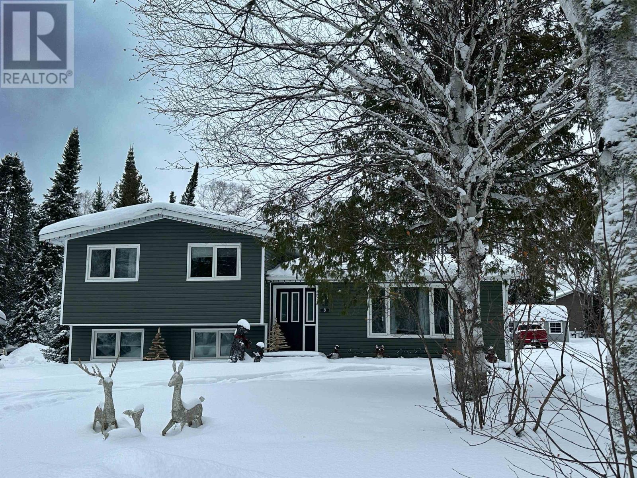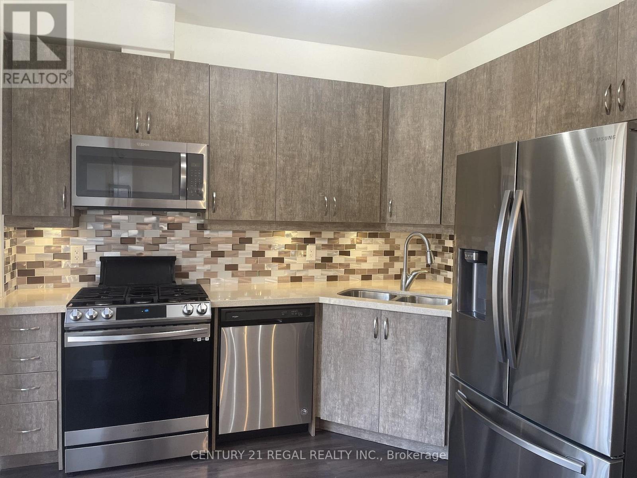107 - 123 Woodbine Avenue
Toronto (The Beaches), Ontario
Welcome to this charming bachelor/bachelorette suite in the heart of The Beach! Located in a boutique 3-storey building just steps to Lake Ontario, the boardwalk, Queen Street East, shops, cafés, and Toronto's iconic Olympic Pool. This unit features a ground-floor terrace with private access, a renovated bathroom, a stylish Murphy bed (mattress required), parking, and all utilities are flat fee of $75 to be included in monthly rent. A fantastic opportunity to live by the lake! (id:49187)
52 - 1182 Queen Street
Kincardine, Ontario
Welcome to your dream home in one of Kincardine's most exclusive private communities! The "Callaway" model, ready for your personal touches, is a 2-bedroom condo, with 2 full bathrooms, a gorgeous gourmet kitchen and a modern open-concept layout, this home is perfect for relaxed living or entertaining guests. Enjoy serene mornings and stunning views from your patio backing onto the Kincardine Golf and Country Club. Just minutes to the shores of Lake Huron, you'll love the peaceful surroundings and easy access to waterfront recreation, trails, and all the amenities Kincardine has to offer. Whether you're downsizing, investing, or looking for a weekend retreat, this stunning condo offers the perfect blend of luxury, comfort, and location. (id:49187)
54 - 1182 Queen Street
Kincardine, Ontario
Welcome to your dream home in one of Kincardine's most exclusive private communities! The "Callaway" model, ready for your personal touches, is a 2-bedroom condo, with 2 full bathrooms, a gorgeous gourmet kitchen and a modern open-concept layout, this home is perfect for relaxed living or entertaining guests. Enjoy serene mornings and stunning views from your patio backing onto the Kincardine Golf and Country Club. Just minutes to the shores of Lake Huron, you'll love the peaceful surroundings and easy access to waterfront recreation, trails, and all the amenities Kincardine has to offer. Whether you're downsizing, investing, or looking for a weekend retreat, this stunning condo offers the perfect blend of luxury, comfort, and location. (id:49187)
38 - 1182 Queen Street
Kincardine, Ontario
Welcome to your dream home in one of Kincardine's most exclusive private communities! The "Callaway" model is a 2-bedroom condo, with 2 full bathrooms, a gorgeous gourmet kitchen and a modern open-concept layout, this home is perfect for relaxed living or entertaining guests. Enjoy serene mornings and stunning views from your patio backing onto the Kincardine Golf and Country Club. Just minutes to the shores of Lake Huron, you'll love the peaceful surroundings and easy access to waterfront recreation, trails, and all the amenities Kincardine has to offer. Whether you're downsizing, investing, or looking for a weekend retreat, this stunning condo offers the perfect blend of luxury, comfort, and location. (id:49187)
2038 Rudell Road
Clarington (Newcastle), Ontario
Located in a charming, well-established Newcastle community, this beautifully crafted home offers the perfect blend of comfort, style, and quality. Built by award-winning Delta-Rae Homes, it features thoughtful design and exceptional finishes throughout. The stunning kitchen is a true focal point, showcasing glass-front cabinetry, quartz countertops and backsplash, and elegant designer lighting. Enjoy 9-foot ceilings and engineered hardwood flooring on the main level, along with quartz countertops in the laundry room and all bathrooms. The family room invites you to unwind with a sleek electric fireplace and custom mantel, while the luxurious primary ensuite provides a private retreat with a free standing tub, custom vanity and glass shower. With so many premium details throughout and the added peace of mind of a Tarion New Home Warranty, this is a home you'll love for years to come. (id:49187)
175 Fiddlers Green Road Unit# 59
Ancaster, Ontario
FANTASTIC END UNIT !! 2 bed 2 ½ bath Bungaloft in an amazing complex. The bright and spacious main floor offers a Beautiful updated kitchen (2023), Large living & dining room with Gas Fire Place that overlooks a huge private backyard. A choice between a main floor bedroom or family room that has a skylight, 3 Piece bath and walk in wardrobe closet, Updated 2-piece bath and laundry area. The upper level has a large bedroom with walk in closet and a 4-piece bathroom with sky light. The lower level is unspoiled awaiting your personal touch. This community is close to shopping, restaurants, parks, and the prestigious Hamilton Golf and Country Club—this home offers the perfect blend of lifestyle and location. Home Shows 10 + Get Inside Today!! (id:49187)
56 - 1182 Queen Street
Kincardine, Ontario
Welcome to your dream home in one of Kincardine's most exclusive private communities! The "Taylormade" model is ready for your finishing touches and selections for this stunning build. Featuring 2 + 1 bedrooms that offer a spacious loft that can easily serve as a guest suite, home office, entertainment room or flex space. With 3 full bathrooms, a gorgeous gourmet kitchen and a modern open-concept layout, this home is perfect for relaxed living or entertaining guests. Enjoy serene mornings and stunning views from your patio backing onto the Kincardine Golf and Country Club. Just minutes to the shores of Lake Huron, you'll love the peaceful surroundings and easy access to waterfront recreation, trails, and all the amenities Kincardine has to offer. Whether you're downsizing, investing, or looking for a weekend retreat, this stunning condo offers the perfect blend of luxury, comfort, and location. (id:49187)
66 - 1182 Queen Street
Kincardine, Ontario
Welcome to your dream home in one of Kincardine's most exclusive private communities! The "Taylormade" model is ready for your finishing touches and selections for this stunning build. Featuring 2 + 1 bedrooms that offer a spacious loft that can easily serve as a guest suite, home office, entertainment room or flex space. With 3 full bathrooms, a gorgeous gourmet kitchen and a modern open-concept layout, this home is perfect for relaxed living or entertaining guests. Enjoy serene mornings and stunning views from your patio backing onto the Kincardine Golf and Country Club. Just minutes to the shores of Lake Huron, you'll love the peaceful surroundings and easy access to waterfront recreation, trails, and all the amenities Kincardine has to offer. Whether you're downsizing, investing, or looking for a weekend retreat, this stunning condo offers the perfect blend of luxury, comfort, and location. (id:49187)
6467 Natalie Way
Ottawa, Ontario
This beautiful 3-bedroom, 2.5-bathroom end-unit townhome is perfectly positioned on a quiet, family-friendly street directly across from Barrington Park in sunny Orleans.This home offers comfort, style, and move-in readiness.Step inside to find new laminate flooring in the entryway, powder room, kitchen, upstairs hallway, main bathroom, ensuite, all three bedrooms, and the fully finished recreation room in the basement. Both staircases feature new, high-quality wall-to-wall carpeting, adding warmth and comfort. Additional flooring throughout includes vinyl, carpet (W/W & mixed), and laminate for durability and style.The spacious primary bedroom boasts a walk-in closet and a convenient 2-piece ensuite. The lower level offers a generous recreation room-perfect for a home theatre or play area-and an oversized storage/laundry space.Major updates provide peace of mind, including a new furnace (2023) and new A/C (2024). A single-car garage with inside entry completes this wonderful home.With parks, schools, shopping, and transit just steps away, this is the ideal location for families and first-time buyers alike. Simply move in and enjoy! (id:49187)
32 - 1182 Queen Street
Kincardine, Ontario
Welcome to your dream home in one of Kincardine's most exclusive private communities! The "Callaway" model is a 2-bedroom condo, with 2 full bathrooms, a gorgeous gourmet kitchen, with matching granite counter and backsplash, and a modern open-concept layout, this home is perfect for relaxed living or entertaining guests. Enjoy serene mornings and stunning views from your patio backing onto the Kincardine Golf and Country Club. Just minutes to the shores of Lake Huron, you'll love the peaceful surroundings and easy access to waterfront recreation, trails, and all the amenities Kincardine has to offer. Whether you're downsizing, investing, or looking for a weekend retreat, this stunning condo offers the perfect blend of luxury, comfort, and location. (id:49187)
8 John St
Ear Falls, Ontario
Welcome to 8 John Street, Ear Falls! Where space, function and long-term durability come together on one of the nicest streets in town. Set on an extra-large, treed lot, this property offers both a generous front and back yard, with good privacy. Mature trees frame the home, while raised garden beds and an updated shed are an added bonus. The 1.5-car garage with a lean-to is a standout feature. Finished with a metal roof and siding built for longevity, it is insulated, wired with higher-amperage plug-ins, and equipped with an automatic overhead door. The home itself delivers excellent curb appeal with updated vinyl siding in a modern colour palette and a clean, well-kept exterior. Inside, hardwood flooring runs throughout the open concept kitchen, dining and living areas, creating a warm and cohesive main floor. The kitchen is both functional and updated, featuring newer appliances included in the sale, a gas range, a glass backsplash, and additional cabinetry for improved storage. The living room easily accomodates full-size furniture without compromise. Half a flight up, you'll find 3 spacious bedrooms and a full bathroom. Bedrooms offer newer flooring, window coverings, and updated light fixtures. The bathroom has been refreshed with paint, a rain showerhead, a newer toilet, and added storage that will remain with the home. The first lower level includes a bright rec-room with new flooring, paint and window coverings, along with a laundry room and landing area which has been re-done with pine and barn board accents. On the lowest level of the home, you'll find a completely re-finished two-piece bathroom, a large additional room that could be converted to a fourth bedroom, an office space, or maybe a workout room, plus a utility area, and ample storage space. This is a solid, thoughtfully updated family home on a quiet, desirable street. A property that offers space to grow, room to work, and features designed to last. Book your private showing today! (id:49187)
17-199 Ardagh Road
Barrie (Ardagh), Ontario
Freshly painted modern luxury townhouse with an abundance of natural light in one of Barrie's most sought after neighbourhoods. Open concept design with walk out from ground floor family room to beautiful private wooded area. Soaring 9 Ft ceilings. S/S appliances, inside access to garage with private driveway. Deck to be added in the Spring (id:49187)

