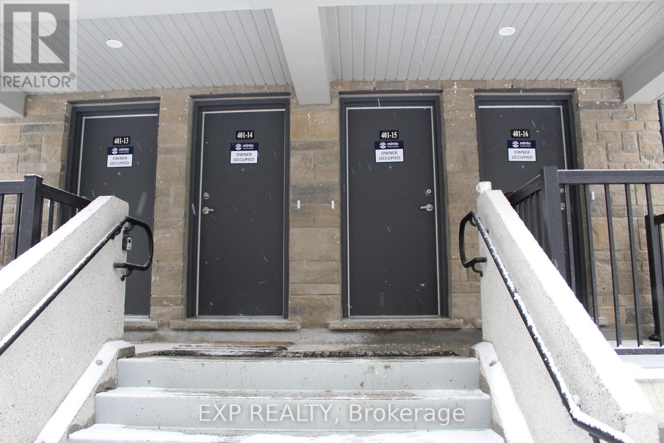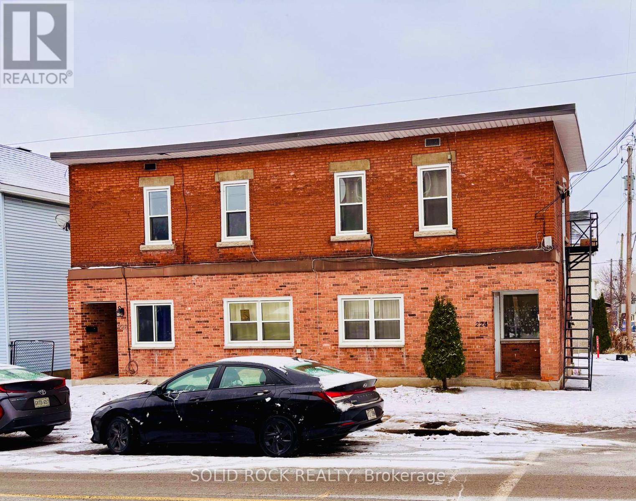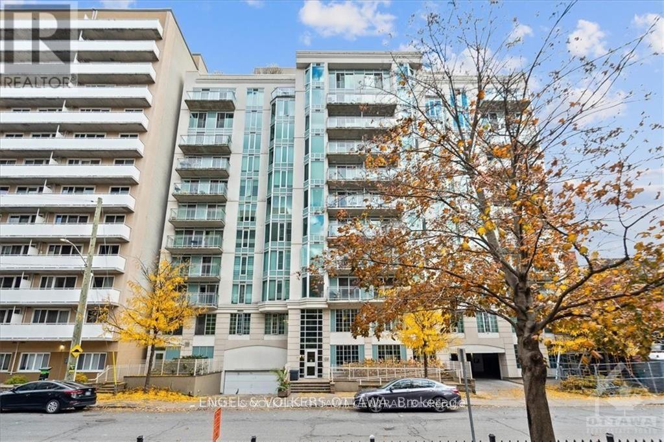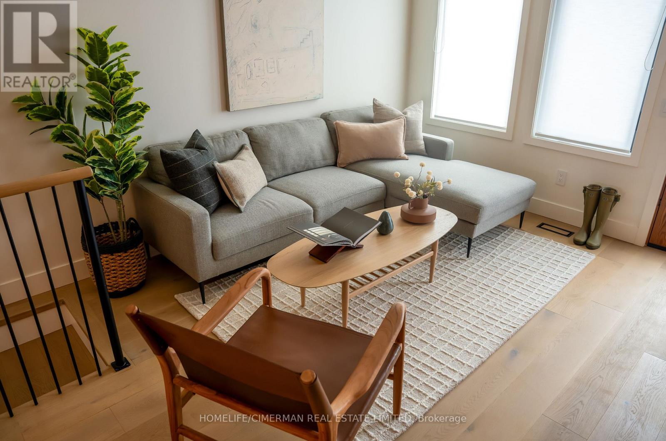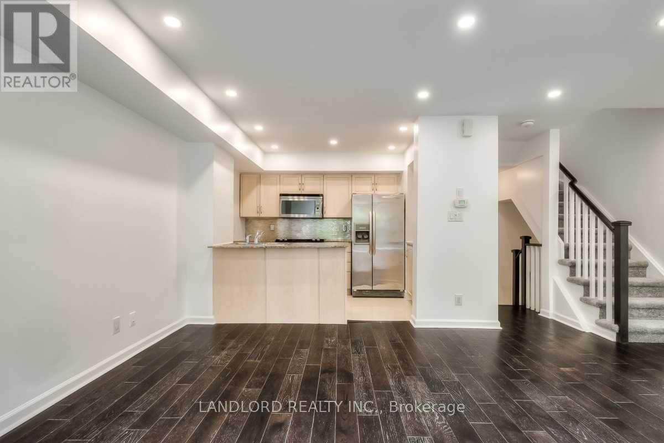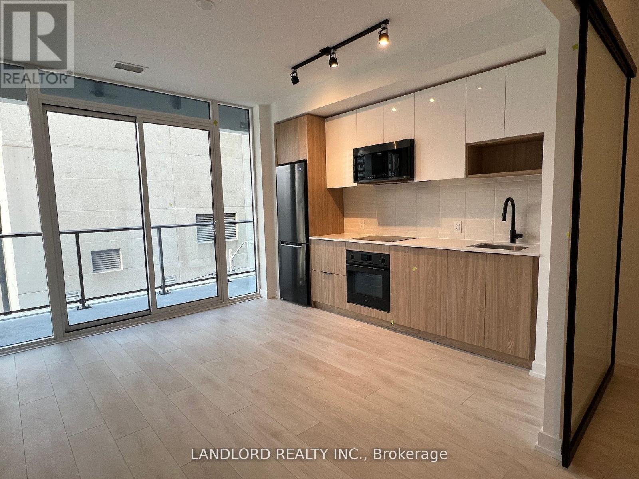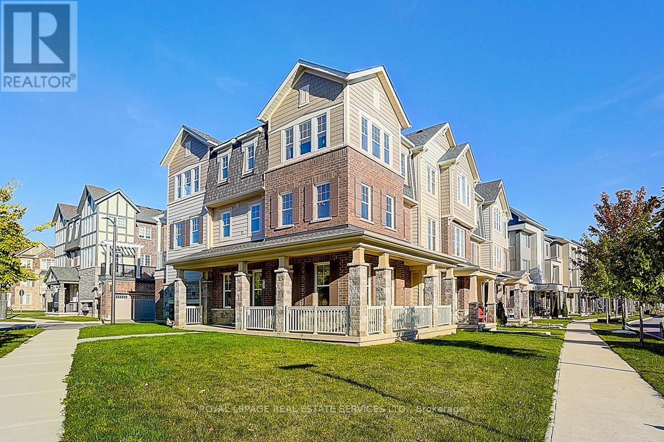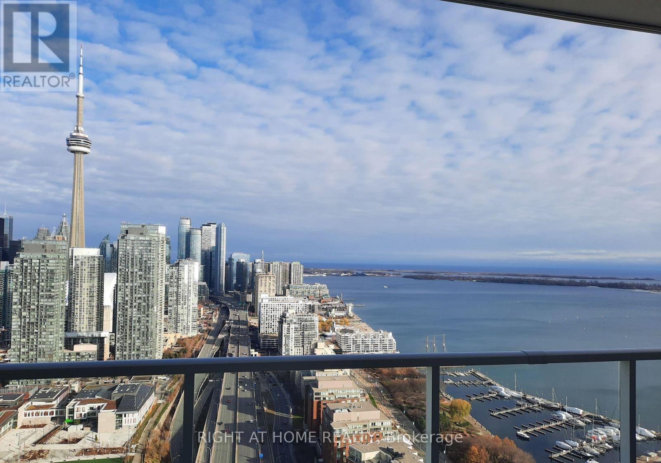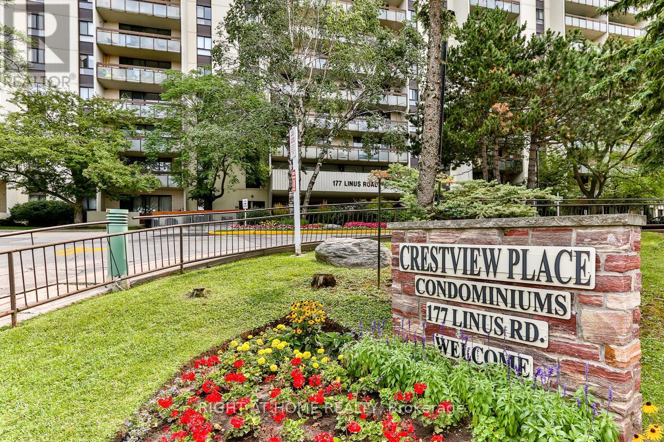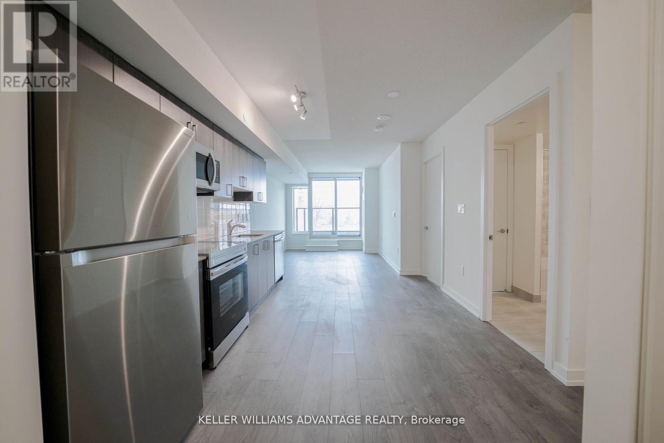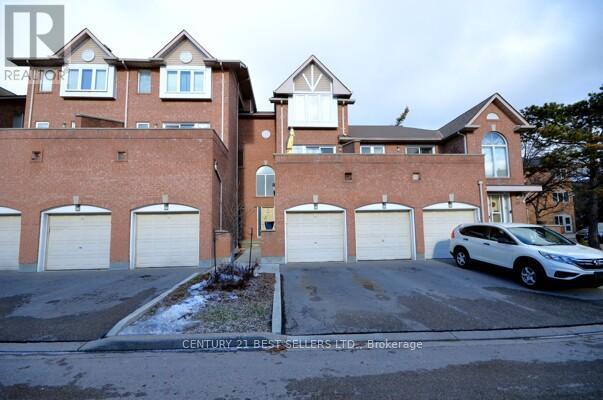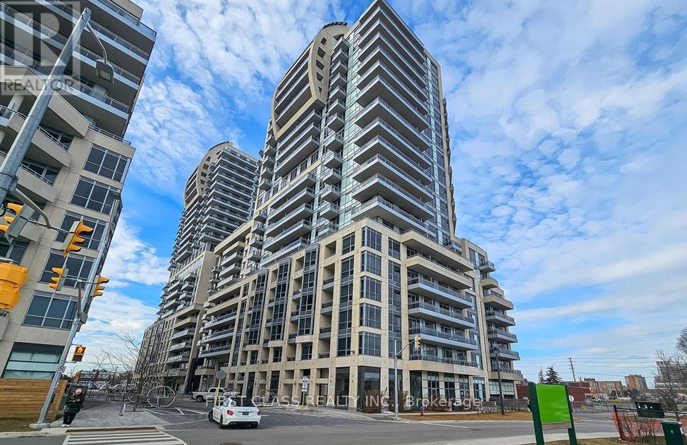15 - 401 Glenroy Gilbert Drive
Ottawa, Ontario
Brand new Upper End Unit with two-Primary bedrooms, two full-bath, two-storey condo home, thoughtfully designed with modern finishes in one of Barrhaven's most desirable communities. The main level features a bright, open-concept living and dining area with large windows and light-toned flooring that create an inviting, airy feel. The kitchen is equipped with Granite countertop, ample cabinetry, stainless steel appliances and a breakfast island, seating-perfect for both everyday living and entertaining. The upper level offers two spacious primary bedrooms with large windows that flood the rooms with natural light. Additional features include guest bathroom on the main level, secure underground parking. Located in a family-friendly neighborhood close to schools, parks, shopping, dining, and transit. This condo offers the perfect balance of suburban comfort and urban convenience. Rental application, full credit score report, recent pay stubs, employment letter and ID's required. 2 underground parking spots included and Bike rack. (id:49187)
1 - 420 Arlington Avenue
Ottawa, Ontario
Bright and upgraded 1-bed, 1-bath apartment in West Centretown near LeBreton Flats. This open-concept 2nd-floor unit features laminate flooring, a modern kitchen with stainless steel appliances, dishwasher, and excellent natural light. Close to Pimisi and Corso Italia Stations, with bus routes 8, 10, 11, 14, 85 nearby, plus easy access to HWY 417. Walk to restaurants, cafés, markets, parks, and Parliament Hill. Rent is $1,625. Parking is available for an additional price. Gas and water included; hydro extra. Small pets permitted. Non-smoking unit. Shared laundry and bicycle storage in the basement. Tenant may install a portable or window A/C. Snow removal, exterior maintenance, and hot water tank rental included. Application, ID, proof of income, and Equifax report required. (id:49187)
1112 - 138 Somerset Street W
Ottawa, Ontario
Urban living, elevated. This striking, modern condo delivers style, light, and lifestyle in one of Ottawa's most exciting downtown locations. Designed to impress, the building features a show-stopping rooftop terrace with panoramic 360-degree city views, multiple lounge areas, BBQ stations, and a rooftop built for entertaining. Residents also enjoy a library, parking, a full security system, and the unbeatable convenience of being just a 14-minute walk to the O-Train at Parliament Station. Inside, this 1-bedroom, 1-bathroom suite checks every box. Hardwood and tile flooring pair beautifully with a sleek, neutral palette, while floor-to-ceiling windows flood the space with natural light. The open-concept living and dining area flows seamlessly to a spacious private balcony-perfect for morning coffee or evening downtime with Northwest views. The kitchen is crisp and contemporary, offering generous counter space, abundant cabinetry, and stainless-steel appliances ideal for everyday living or hosting. Tucked just around the corner, the bedroom feels like a private retreat, complete with a full wall of closets and its own patio door leading to the balcony. The gleaming four-piece bathroom includes in-unit laundry-because convenience matters. Bonus for investors: the unit is tenant-occupied on a month-to-month basis, and the tenant would love to stay on, offering immediate rental income with flexibility. All this, steps from shopping, dining, transit, and downtown energy-this isn't just a condo, it's a lifestyle play. 48 hrs notice for all showings. (id:49187)
577 Concord Avenue
Toronto (Dovercourt-Wallace Emerson-Junction), Ontario
Welcome to 577 Concord Avenue, a well-appointed family home completely rebuilt from the ground up, with thoughtful design and quality materials at the forefront. Situated on a quiet street, this 4-bedroom, 4-bathroom residence features premium finishes throughout, including floor-to-ceiling custom millwork, 7" wide-plank white oak engineered flooring, 10-foot ceilings on the main level, and large-scale windows that fill the home with natural light. The main floor is ideal for both everyday living and entertaining, showcasing a chef-inspired kitchen with matching quartz countertops and backsplash, an appliance garage, gas range, sleek appliances, a custom pantry, and a sliding glass door that opens to a great backyard. Eye-catching powder room with a distinctive, modern design. The primary bedroom offers a generous retreat, complete with floor-to-ceiling built-in closets and a spa-like ensuite featuring a double vanity, quartz countertops, premium tile, and sleek fixtures. The second level also includes a full bathroom, a secondary bedroom perfect for a home office, and a convenient laundry room. The third floor features a central skylight, a full bathroom, and two well-sized bedrooms with custom floor-to-ceiling built-in closets, as well as access to a full balcony with stunning views of the city skyline. Ideally located between three highly desirable neighbourhoods - Bloorcourt, Christie Pits, and Wychwood-this home is within walking distance to Fabulous Geary Avenue, Fiesta Farms, Contra Café, and Ossington subway station. Take a moment to check out the virtual tour-it's a great way to see everything. (id:49187)
312 - 60 Joe Shuster Way
Toronto (South Parkdale), Ontario
Enjoy A Carefree Tenancy In This Professionally Managed 3 Bedroom + Den, 2.5 Bathroom Condo Townhouse Conveniently Located In The Popular Liberty Village. Features Include Open Concept Design, Potlights, Gas Fireplace, Stainless Steel Appliances, Granite Countertops, Backsplash, Extra Cupboard Space, Sliding Doors W/Juliette Balcony, Large Upper Terrace & Private Garage With Suite Access. A Must See! **Appliances: Fridge, Stove, Dishwasher, B/I Microwave, Washer and Dryer **Utilities: Heat, Hydro & HWT Rental Extra, Water Included **Parking: 1 Parking Spot Included (id:49187)
323 - 5 Defries Street
Toronto (Regent Park), Ontario
Professionally Managed 1 Bed + Den Suite Featuring A Sleek Modern Kitchen With Upgraded Quartz Countertops, Built-In Appliances And Ceramic Backsplash. Sun-Filled Open Living Area Showcasing Floor-To-Ceiling Windows, Smart Home Controls And Walk-Out To A Full-Width North-Facing Balcony. Includes A Mostly Enclosed Den Perfect For A Home Office Or Guest Space, Plus Convenient Ensuite Laundry. njoy Access To Outstanding Building Amenities Including A Rooftop Terrace, 24-Hour Concierge, Guest Suites, Outdoor Pool, Fire Pit, Outdoor Dining Areas, Fitness Centre And More. Prime Location Between Leslieville/Riverside, Corktown/Distillery District And Regent Park, Just Minutes To Transit, Major Highways, Parks And Everyday Conveniences. Walk Score Of 93! A Must See! **Appliances: Fridge, Oven, Cooktop, Microwave hood fan, Dishwasher, Washer and Dryer ** Utilities: Heat, Hydro & Water Extra **Locker: 1 Locker Included, Located On Same Floor As Unit (id:49187)
3439 George Savage Avenue
Oakville (Go Glenorchy), Ontario
Impressive Mattamy Tamarack Model Townhome in Oakville's Desirable Preserve. This rare premier corner-lot home with a double-car garage offers nearly 2,000 sq. ft. of thoughtfully designed living space, filled with abundant natural sunlight. Highlights include 9-foot ceilings and an expansive corner porch. The versatile main-level suite with a closet and full 3-piece ensuite is ideal as a 4th bedroom or a private office. The upper level showcases a modern eat-in kitchen with granite countertops, stainless steel appliances, and a pantry, perfect for everyday living and entertaining. French doors open to an oversized second-floor terrace with serene forest views, a fantastic spot for BBQs and gatherings. Two bedrooms also overlook the forest, creating a peaceful retreat. For added convenience, this level includes an upper-level laundry room. The third floor offers three spacious bedrooms, including a well-appointed primary suite. With upgraded window coverings, newer finishes, and direct interior access to the garage, this home blends comfort, functionality, and style. Ideally located close to top-rated schools, parks, trails, and all amenities, this property is a must-see! (id:49187)
4110 - 17 Bathurst Street E
Toronto (Waterfront Communities), Ontario
MOVE IN READY!! Enjoy the Panoramic unobstructed Million dollar views day and night, Sun filled and modern high end finishes and built-in appliances with Quartz counters, open concept Kitchen, high ceilings, Luxury Amenities including indoor pool, rooftop Sky Garden, BBQ and Patio. easy access to TTC and Highway, Flagship Loblaws , coffee shops, restaurants, shopping and entertainment within Complex. Bosch Appliances, Roller Shades window coverings, Marble Kitchen and Washroom walls, Parking and Locker included. (id:49187)
612 - 177 Linus Road
Toronto (Don Valley Village), Ontario
Discover this 2-bedroom, 1-bathroom condo that blends space, comfort, and convenience in the heart of North York. The functional open layout features a sun-filled living and dining area with a walk-out to a private balcony. Perfect for morning coffee or evening relaxation. The dining space has been thoughtfully enlarged by removing sliding doors, creating a more open and versatile flow for entertaining and everyday living. The galley kitchen offers plenty of counter space, cabinetry, and even room for an eat-in area. Enjoy the convenience of in-suite laundry and one underground parking spot. The home has been well maintained and offers excellent potential to update and personalize to your taste. Residents of this sought-after building enjoy a full range of amenities, including an indoor pool, sauna, fitness centre, squash and tennis courts, party/meeting room, kids' playground, library, and visitor parking. Maintenance fees conveniently include heat, water, hydro, cable, high-speed internet, parking, and building insurance. With a bright east-facing view, this condo is ideally located just minutes from Fairview Mall, Don Mills subway station, highways 401/404, and Seneca College. It's also close to well-regarded schools such as Georges Vanier Secondary School, Don Valley Middle School, and Crestview Public School. A great opportunity for first-time buyers, downsizers, or investors looking to add their personal touch! (id:49187)
415 - 556 Marlee Avenue
Toronto (Yorkdale-Glen Park), Ontario
Nestled in a vibrant neighbourhood, this 1-Bedroom + spacious Den condo offers the ultimate in urban living, with unparalleled convenience to public transit, shopping, dining, parks, and entertainment. Thoughtfully designed, this home effortlessly blends modern style with everyday practicality.The open-concept layout bathes the space in natural light, creating a bright, airy ambiance that seamlessly integrates the living and dining areasideal for both entertaining and unwinding. The bedroom provides a peaceful retreat with generous closet space, while the versatile den adapts to your needs, whether as a home office, reading nook, or guest area.Additional features include in-suite laundry with a washer and dryer, plus a designated parking spot for added convenience. Located in The Dylan, just a 3-minute walk from Glencairn Subway and a few blocks from the Eglinton LRT, this home is perfectly situated for a modern lifestyle. Combining contemporary living with urban accessibility, this residence truly has it all. Your dream home awaits! (id:49187)
100 - 107 Bristol Road E
Mississauga (Hurontario), Ontario
Welcome to this bright and Move-in-READY townhome nestled in one of Mississauga's most sought-after neighbourhoods. Impeccably maintained, this stunning residence offers a functional and inviting layout featuring 3 generously sized bedrooms, 2 bathrooms, and a fully finished basement, perfect for a family room, entertainment space, home office, or growing family needs. The tastefully renovated kitchen is a true highlight, showcasing quartz countertops, a stylish backsplash, pot lighting, stainless steel appliances, an electric fireplace, and a built-in TV-delivering both style and comfort with quality finishes throughout. The open-concept living area walks out to a private, maintenance-free balcony, ideal for BBQs, entertaining guests, or relaxing with family and friends...an added outdoor retreat for everyday enjoyment. Conveniently located just minutes from Highways 403 and 401, public transit, GO Stations, Square One Shopping Centre, Heart Lake, fitness centers, banks, cafés, restaurants, and all essential amenities. This home offers the perfect blend of comfort, style, and unbeatable convenience. A true gem in a prime location, THIS IS a MUST-SEE property you won't want to miss! (id:49187)
308 - 9205 Yonge Street
Richmond Hill (Langstaff), Ontario
Exquisite 2-bedroom condo at Beverly Hills Resort Residences in the heart of Richmond Hill. This well-designed unit is 865 Sq.Ft, featuring a brand-new modern kitchen with granite counters, 9-ft ceilings, and engineered hardwood floors throughout. Enjoy unobstructed east views from two walk-out balconies accessible from the bedrooms, creating a bright and airy atmosphere. The unit feels pristine, akin to a brand-new apartment.Convenience is key with two parking spaces, one locker, and transportation at your doorstep. Indulge in 5-star luxury resort-inspired amenities, including both indoor and outdoor four-seasoned pools, a chic party room, a fitness centre, and a theatre room. The outdoor deck with a fireplace and spacious terraces with BBQ areas provide the perfect settings for relaxation and entertainment. Close proximity to Hillcrest Mall, walk-in clinics, restaurants, and easy access to YRT, Hwy 7, and 407 make this condo a prime residence. (id:49187)

