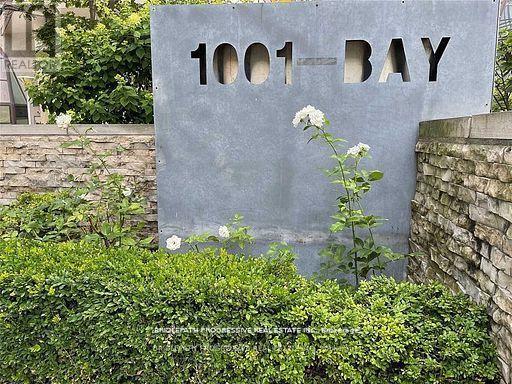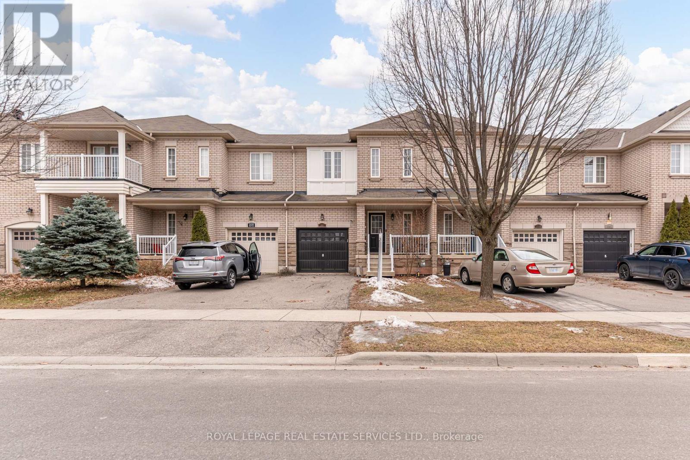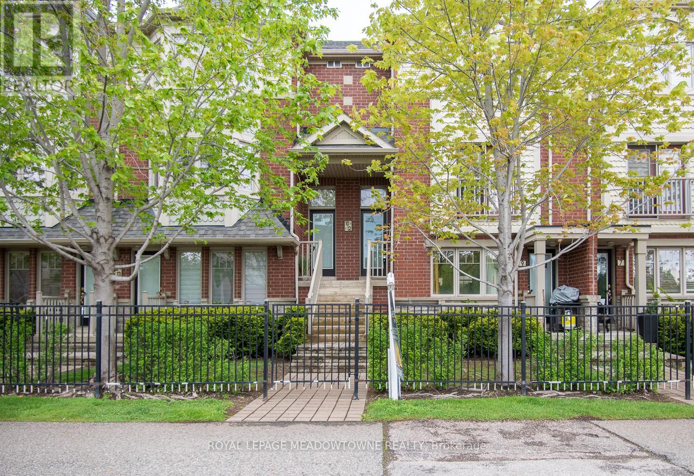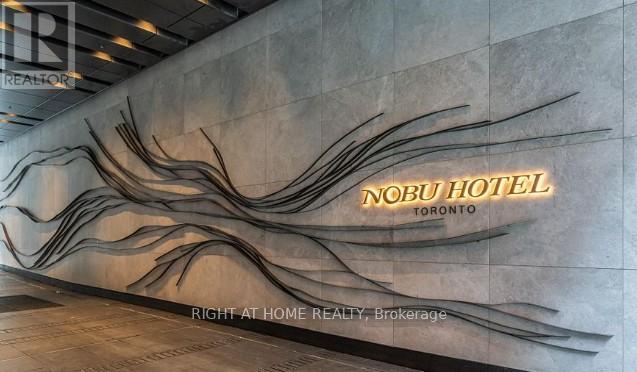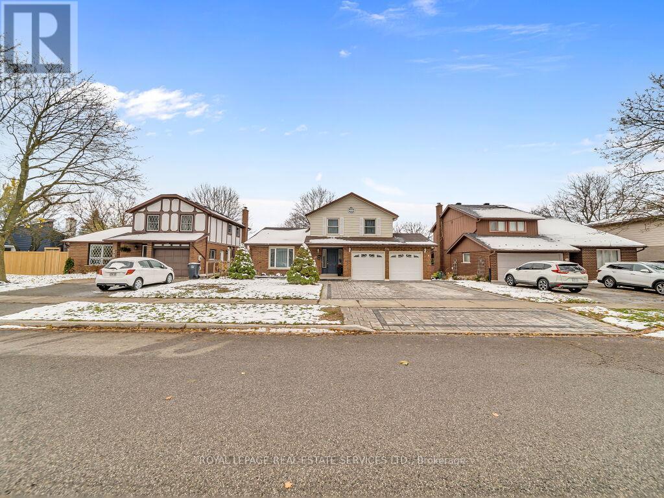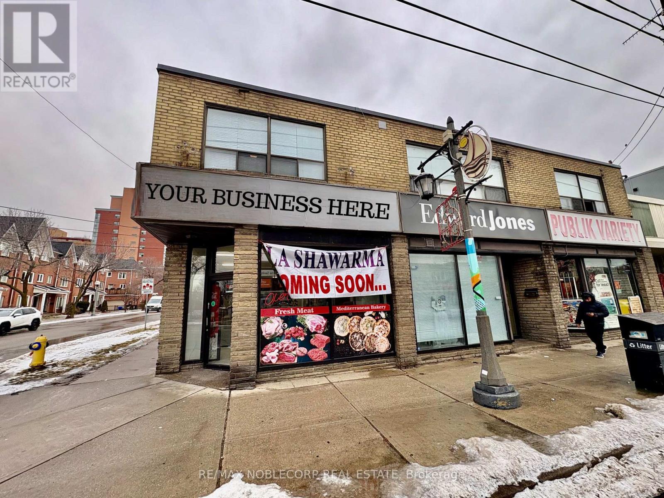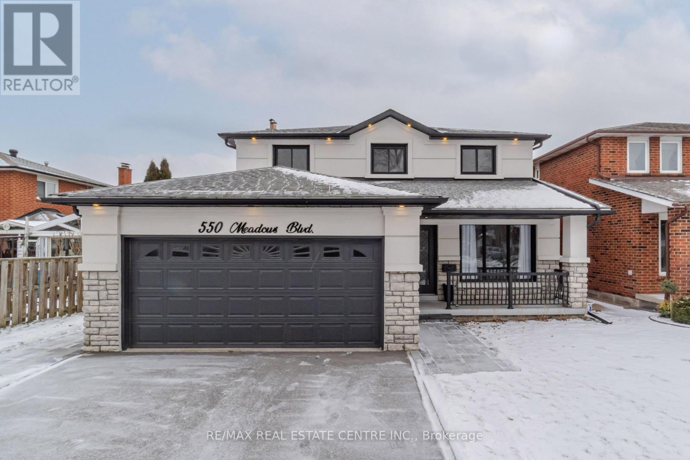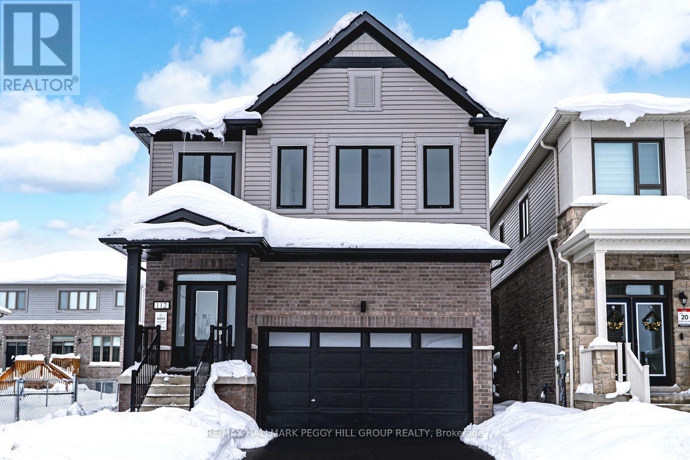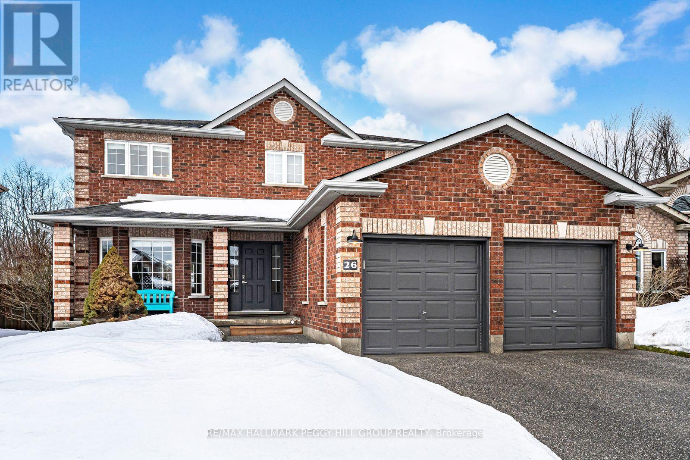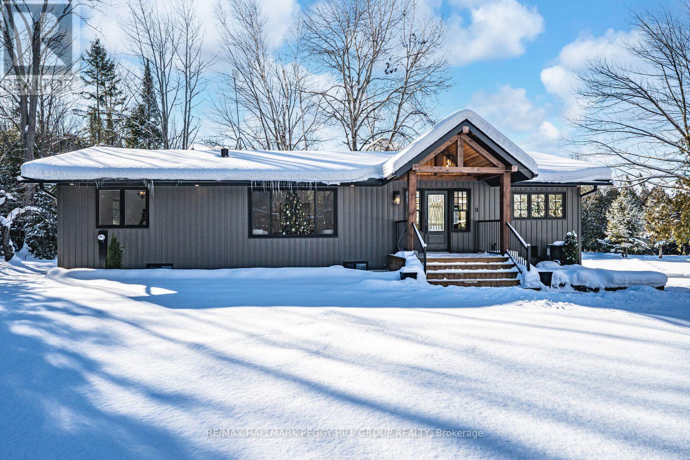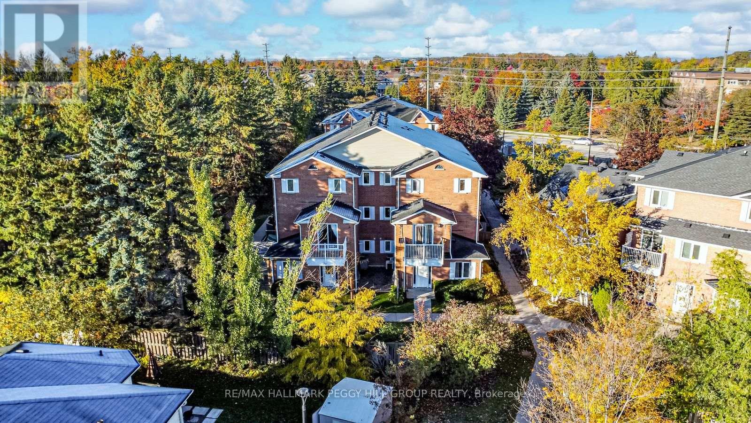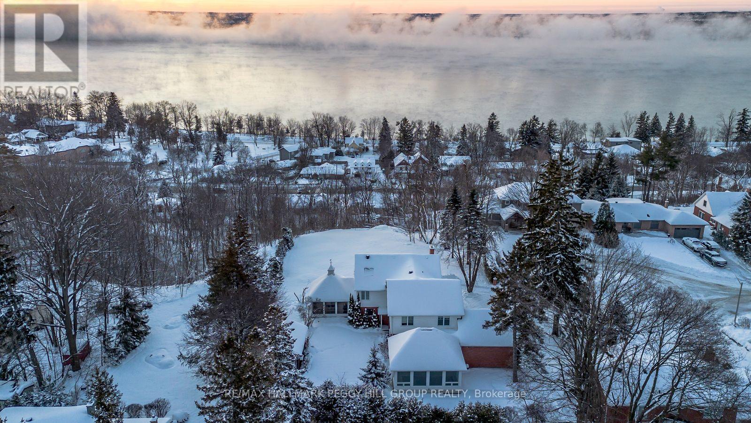706 - 1001 Bay Street
Toronto (Bay Street Corridor), Ontario
Renovated One Bedroom + Den. Den can be used as a Second Bedroom. Prime Location in the Heart of Toronto close to Subway, Hospitals, Financial District, Trendy Yorkville Shops and Restaurants. 5 ***** Star Amenities with Gym, Indoor Pool and Hot Tub, Basketball, Squash, Party Room, Guest Suites, 24 hour Concierge & Visitor Parking. Overlooks Quiet Courtyard. Parking Available in the Building. Gorgeous Suite. No Smoking, No Pets. Internet Included. Ideal For Professionals. Long Lease Welcomed. (id:49187)
1337 Kestell Boulevard
Oakville (Jc Joshua Creek), Ontario
Welcome to this beautifully upgraded 3-bedroom, 3-bathroom freehold home in the highly sought-after community of Joshua Creek-the lowest-priced freehold available in the neighbourhood. Surrounded by nature trails, top schools, shops, and convenient transportation, this property offers an unbeatable blend of comfort and location. The home features an inviting eat-in kitchen with stainless steel appliances, ample cabinetry, and a bright breakfast area overlooking the backyard. Enjoy hardwood flooring throughout the main level, a spacious living and dining area, and large windows that fill the home with natural light. Upstairs, you'll find three generously sized bedrooms, including a well-appointed primary suite with excellent closet space and a private en-suite. The additional bedrooms are perfect for family, guests, or a home office. Step outside to a large, fully fenced, private backyard-ideal for entertaining, gardening, or relaxing in your own outdoor retreat. With numerous upgrades, a functional layout, and unmatched value in Oakville's prestigious Joshua Creek, this home is an opportunity you won't want to miss. (id:49187)
10 - 3355 Thomas Street
Mississauga (Churchill Meadows), Ontario
Welcome to this beautifully updated 3-bedroom plus den townhome located in the highly desirable Churchill Meadows neighbourhood with 2 parking spots. The open-concept living and dining areas feature upgraded flooring, upgraded lighting, a neutral colour palette, and seamless access to a Juliette balcony and a large terrace perfect for entertaining. The modern kitchen boasts quartz countertops, a breakfast bar, and sleek stainless-steel appliances. Upstairs, you'll find generously sized bedrooms, full main bath and a primary retreat with two walk-in closets and a luxurious 4-piece ensuite. Additional highlights include high smooth ceilings, pot lights throughout, interior garage access, and parking for two. Ideally situated within walking distance to parks, top-rated schools, shops, and just minutes from major highways, this home offers both convenience and sophistication. (id:49187)
3314 - 35 Mercer Street
Toronto (Waterfront Communities), Ontario
Welcome to Unit 3314 at 35 Mercer Street. This fully furnished, thoughtfully designed 2+1 bedroom, 2-bathroom suite features floor-to-ceiling windows that flood the space with natural light, a functional layout, and spacious bedrooms. The modern kitchen is equipped with built-in stainless steel appliances, quartz countertops, and sleek finishes throughout. Residents of Nobu Residences enjoy world-class amenities, including a 24-hour concierge, state-of-the-art fitness, weight, and sauna. Unbeatable downtown location steps to the CN Tower, Rogers Centre, Ripley's Aquarium, Starbucks, cafes, restaurants, the underground PATH, Union Station, Scotiabank Arena, and the Financial and Entertainment Districts. (id:49187)
305 Ironwood Road
Guelph (Kortright West), Ontario
Welcome to this beautifully upgraded home, thoughtfully designed with luxury, comfort, and efficiency in every detail-truly move-in ready. The partially finished basement features updated wall studs, insulation, 12 ft high ceiling and completed electrical, making it fully prepared for drywall installation. Enjoy long-term peace of mind with a brand-new high-efficiency Trane furnace and air conditioner (installed July 2025), backed by a 10-year parts and labour warranty. Additional upgrades include a new water softener with chlorine remover and a fully updated, ESA-approved 200 AMP electrical system.Modern pot lighting illuminates both the interior and exterior soffits, creating a warm and inviting ambiance day and night. Elegant plaster crown moulding enhances every room, while decorative plaster beams bring timeless character to the dining area. Step outside to beautifully landscaped grounds featuring paver-stone walkways and patios that surround the front, side, and backyard. The property offers parking for five or more vehicles, including two covered spaces for added convenience. Inside, porcelain tile flooring adds durability to hallways and bathrooms, while engineered hardwood spans the main living areas, kitchen, and stairs. The heated garage includes its own 100 AMP panel for EV charging, along with a side door and window for added functionality. This property is located just minutes from the university of Guelph with easy access to Kortright Road West , providing a direct route to the university and other city amenities. Quick connection to highway 401 add convenience, while nearby green spaces and quiet streets enhance the neighbourhood. The seller is willing to install a wooden fence in the backyard to provide additional privacy. Bonus - furniture included in price if interested. (id:49187)
2992 Lake Shore Boulevard W
Toronto (New Toronto), Ontario
Prime Butcher Shop Opportunity - Well-established butcher shop located in a high-traffic Lakeshore corridor near Islington Avenue. The business features a functional retail layout, a walk-in freezer, Hood vent, Pizza over, Shawarma Machines, cold storage Fridges, prep areas, and a loyal local clientele. Excellent visibility with strong pedestrian and vehicle traffic, surrounded by dense residential neighborhoods and complementary businesses. Ideal for an owner-operator or expansion of an existing food concept. Hot table and other restaurant uses available. Turnkey opportunity in a sought-after West Toronto location. Gross Rent $3,980.63 per month incld TMI/HST, w/ 5+5 lease term. * TAXES ARE N/A* (id:49187)
550 Meadows Boulevard
Mississauga (Rathwood), Ontario
Stunning Fully Renovated Executive Home in Prestigious Rathwood. This elegant residence showcases a striking stucco & stone exterior and impeccable modern finishes throughout. Featuring formal living and dining rooms with illuminated ceilings, a rare main-floor office with 3-pc ensuite and separate entrance, and a grand family room with a sleek contemporary fireplace.Enjoy hardwood floors throughout, new bathrooms, custom oak stairs with iron spindles, and stylish modern lighting. The custom gourmet kitchen offers a centre island, pantry, breakfast area, premium finishes, and new stainless steel appliances. Upstairs boasts four spacious bedrooms including a luxurious primary retreat with walk-in closet and ensuite. The finished basement includes an open-concept rec room, wet bar, fifth bedroom, and cold cellar.Additional highlights include direct garage access, new interlocking, double-car garage, and a landscaped, fully fenced backyard with refinished deck and pool-size yard. Ideally located near highway 401&403, transit, parks, shopping, Schools, Restaurants, and Etobicoke GO Station. Move in and enjoy exceptional luxury and convenience. (id:49187)
112 West Oak Trail
Barrie, Ontario
YOUR DREAM HOME AWAITS - A TURN-KEY 2-STOREY WITH A BUILDER-FINISHED LEGAL IN-LAW SUITE! Brand-new, never-lived-in Rothwell Model home by Honeyfield in the sought-after Ventura South community, offering seamless access to Hwy 400, Barrie GO, waterfront, beaches, walking and cycling trails, top-rated schools, shopping, Friday Harbour Resort, golf courses, skiing and recreational amenities. Boasting 2,448 sq ft of thoughtfully designed living space, this 5-bedroom, 5-bathroom detached home is move-in ready, with thousands spent on premium builder upgrades. The striking brick and vinyl exterior, covered front porch, 2-car garage with inside entry, and driveway parking for four vehicles create impressive curb appeal. Inside, large sunlit windows flood the principal rooms with natural light, while the open-concept kitchen features a large breakfast counter with seating for six, a chimney-style stainless steel range hood, Whirlpool stainless steel appliances, and a walkout to the backyard. The great room is ideal for entertaining, showcasing 4" LED pot lights with dimmers, smooth ceilings, and a TV conduit above the gas fireplace. Enjoy a separate formal dining room, second-floor laundry with a smart storage system, and a primary suite offering two walk-in closets and a 4-pc ensuite with dual sinks and a frameless glass shower. Two bedrooms share a 4-pc Jack and Jill bathroom with a private water closet, while the fourth bedroom enjoys its own 4-pc ensuite. The basement boasts a legal builder-finished in-law suite with a separate entrance, kitchen, rec room, bedroom with walk-in closet, full bathroom, separate laundry, and Whirlpool stainless steel appliances. Additional highlights include upgraded flooring, paint, stair, railing and trim package, a large cold room, 200 Amp panel, bypass humidifier, HRV, central A/C, rough-in for central vacuum, and a 7-year Tarion warranty. This exceptional #HomeToStay is ready for you to move in and make it your own! (id:49187)
26 Kenwell Crescent
Barrie (Holly), Ontario
WELL-MAINTAINED SOUTH BARRIE HOME BACKING ONTO EP LAND WITH A POOL & PRIVATE REAR YARD! 26 Kenwell Crescent is tucked into a quiet South Barrie neighbourhood, within walking distance of top-rated elementary and high schools, nearby parks, and a church, plus a short drive to south-end shopping and dining, major commuter routes, golf, skiing, and the beach. The home backs onto a ravine within the 518 acres of the Ardagh Bluffs, adding rare privacy and a connection to the area's extensive trail network. This quality-built Morra 2-storey home stands out with an all-brick exterior, a covered front porch, tidy landscaping, and an attached double-car garage with inside entry. The backyard quietly steals the show, stretching 167 feet deep and fully fenced, hosting an above-ground pool with a surrounding deck, a gas BBQ hookup, a gas line ready for a future pool heater, and an in-ground sprinkler system supporting lush front and back lawns. The interior spans 2,268 square feet of above-grade living space, including a kitchen presenting updated stainless-steel appliances, a newer countertop, tile flooring, an abundance of cabinetry, and a breakfast nook with a walkout to the backyard. The living and dining rooms create comfortable, flexible spaces for everyday routines and hosting, while the family room is anchored by a gas fireplace and rear yard views. Upstairs, three generous bedrooms, finished in updated wide-plank luxury vinyl flooring, include a primary retreat with a walk-in closet and a private 4-piece ensuite, plus a main 4-piece bathroom serving the additional bedrooms. The lower level adds a fourth bedroom and unfinished space ready for a rec room, home office, or gym. With updated carpet on the staircase and upper landing, newer light fixtures, a main-floor laundry room with a sink, a central vac, a water softener, and garage door openers, this is a #HomeToStay that feels cared for, easy to live in, and hard to replace. (id:49187)
2764 Fairgrounds Road
Severn, Ontario
SECLUDED COUNTRY BUNGALOW ON OVER 2 ACRES WITH UPSCALE FINISHES, HOT TUB, 4-CAR GARAGE & MOVE-IN-READY LUXURY! Think of the country home you keep saving in your Pinterest inspiration folder, a bungalow on over 2 acres of private countryside with a turnkey interior of designer finishes and a backyard made for entertaining and unwinding with tree-lined views. Arrive along a long private drive to striking curb appeal, where rich wood beams and black-trimmed windows frame a covered front porch set against board-and-batten style vinyl siding, with a detached 4-car garage or shop echoing the same modern look for vehicles or hobby space. Extensively renovated, the open concept layout offers over 2,800 finished sq ft with luxury vinyl flooring, pot lights, crown moulding, and soft neutral paint tones. The kitchen offers white cabinetry, quartz countertops, open wood shelving, stainless steel appliances, and a wood-toned island with breakfast bar seating that flows into a bright dining area framed by four-panel garden doors opening to the elevated back deck. The living room centres around a propane fireplace in a floor-to-ceiling stone surround with built-in cabinetry and open shelving. The vaulted primary bedroom stands out with a wood beam accented by pot lights, its own fireplace in a stone surround, generous windows, a luxurious ensuite, and excellent storage, including two built-in wardrobe systems, plus a private walkout that places the hot tub only steps away. The finished walkout basement extends the living space with a recreation room, full bathroom, two additional bedrooms, and a laundry room finished with live-edge style counters and a subway tile backsplash. Packed with high-end upgrades, a stylish turnkey interior, an oversized garage, and real acreage privacy, this is the kind of country #HomeToStay that leaves you wondering what more you could want. (id:49187)
52 - 508 Essa Road
Barrie (Holly), Ontario
TURNKEY 2-STOREY CONDO TOWNHOME WITH 1,260 SQ FT, BALCONY, LAUNDRY & PARKING! Get ready to love life in South Barrie's lively Holly neighbourhood, where everything you need is right at your doorstep, including shops, schools, parks, transit, and the community centre, with Barrie's vibrant waterfront and downtown about 10 minutes away. This spacious 2-storey condo townhome offers 1,260 square feet of bright, well-kept living space with open concept principal rooms designed for entertaining and everyday comfort. Imagine cozy dinners in the dining room warmed by the glow of the electric fireplace, relaxing in the sun-filled living room with a walkout to your private balcony, or enjoying morning coffee in the kitchen with its white cabinetry, stainless steel appliances, and space for a breakfast nook. Upstairs, the primary bedroom features its own 4-piece ensuite and double closet, while in-suite laundry and an assigned driveway parking spot add everyday convenience. With water, parking, cable, exterior upkeep, and snow removal all included in the condo fees, you can enjoy a low-maintenance, pet-friendly lifestyle that is turnkey and affordable, delivering the space you need with the freedom to enjoy more of what you love. (id:49187)
150 Collingwood Street
Barrie (Codrington), Ontario
1.27-ACRE ESTATE IN BARRIE'S COVETED EAST END WITH 4,500+ SQ FT OF REFINED LIVING, A LUSH OUTDOOR OASIS & PANORAMIC VIEWS OF KEMPENFELT BAY - A RARE CHANCE TO OWN A PIECE OF BARRIE'S MOST PRESTIGIOUS LANDSCAPE! Welcome to an extraordinary 1.27-acre estate in Barrie's east end, offering over 4,500 sq ft of living space on a quiet cul-de-sac just steps from Kempenfelt Bay. Walk to the beach, the Barrie Yacht Club and the North Shore Trail, with downtown dining, shopping, and entertainment only minutes away. Close to golf courses and only 20 minutes to Horseshoe Valley's skiing, spas, and hiking, this property boasts park-like grounds with professional landscaping and an automated irrigation system. Enjoy a private outdoor oasis with gardens, rolling green space, and a pergola-covered deck dripping with lush foliage, offering sweeping bay views. Inside, walls of windows showcase panoramic bay vistas throughout the open-concept living and dining space, with a natural gas fireplace and deck walkout. The kitchen boasts built-in stainless appliances, an oversized island and a coffee bar, flowing into a bright sunroom with breathtaking lake and garden views. A family room with a built-in sound system provides an immersive media experience, while the spectacular indoor pool impresses with an Endless Pool Swim Spa, an integrated hot tub, vaulted ceilings, a natural gas fireplace, and expansive windows - fully ventilated for year-round enjoyment. Upstairs, four spacious bedrooms include a primary with dual walk-in closets, and a spa-inspired ensuite with a glass shower and a soaker tub. The lower level adds extra living space with a versatile rec room. The property falls under R2 zoning. Potential for future development, subject to City approval. This one-of-a-kind #HomeToStay offers timeless elegance, modern indulgence, and an unparalleled lifestyle in one of Barrie's most desirable settings. (id:49187)

