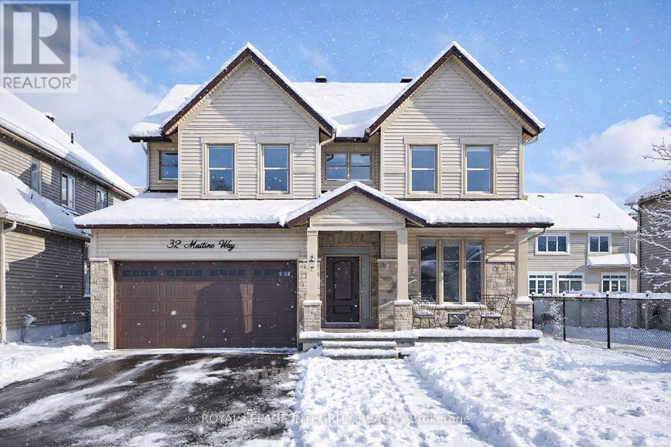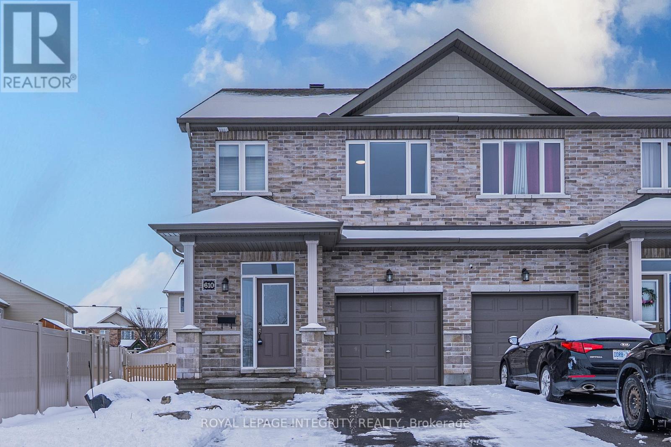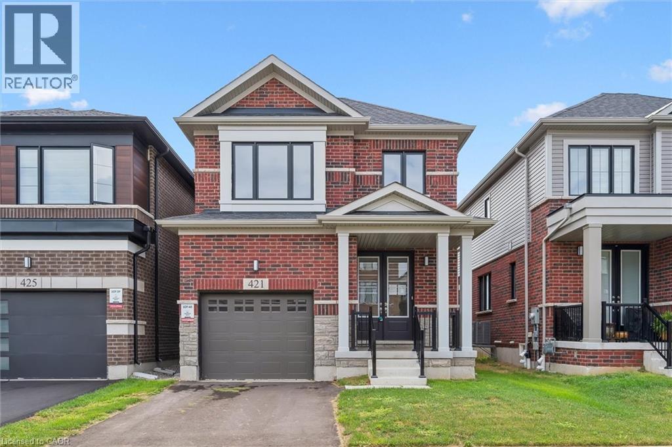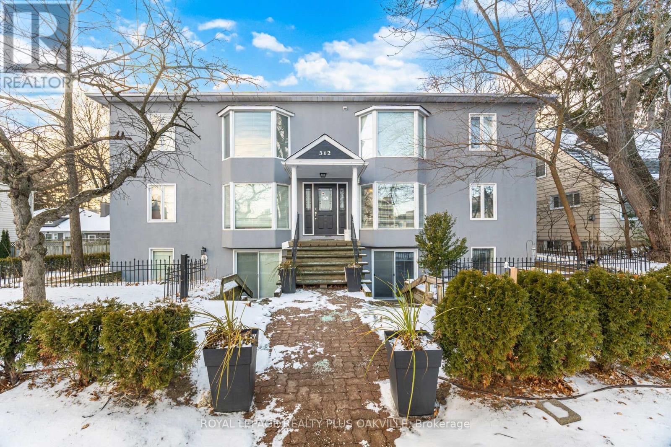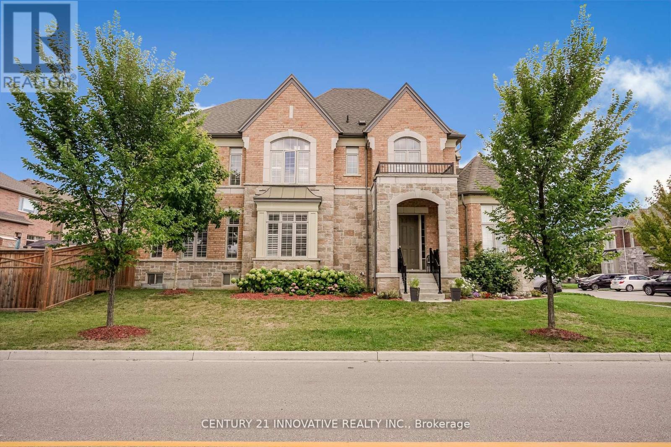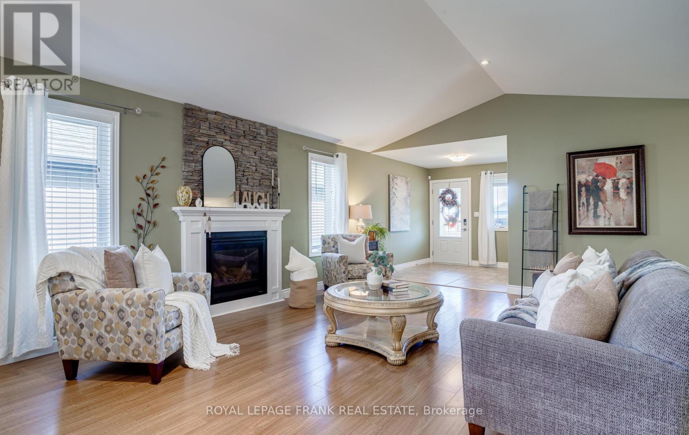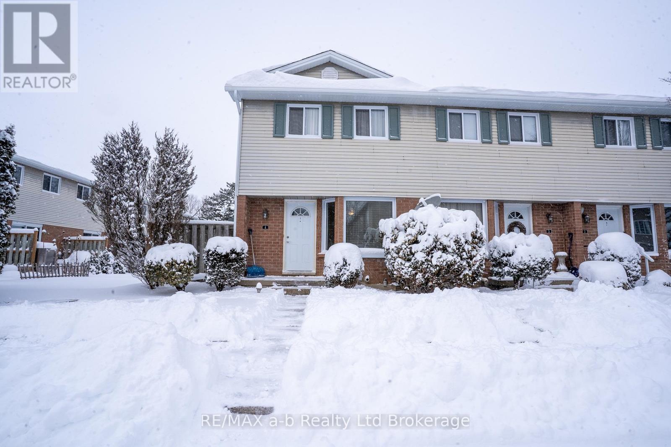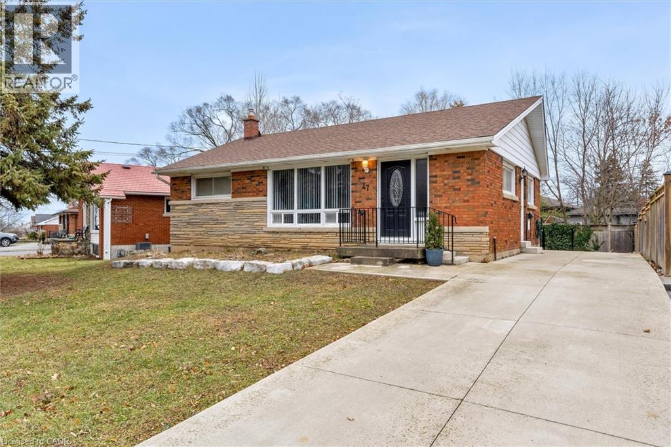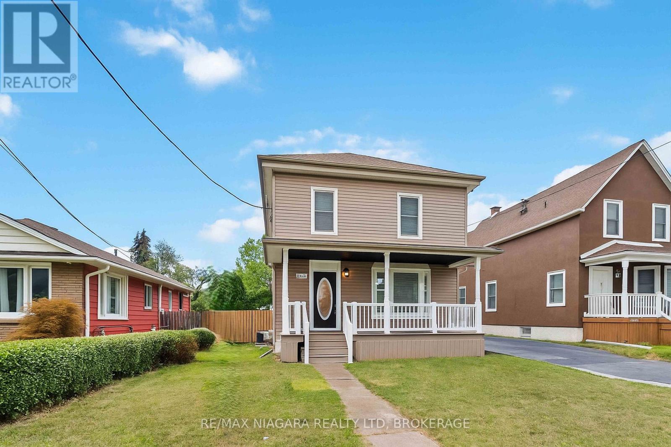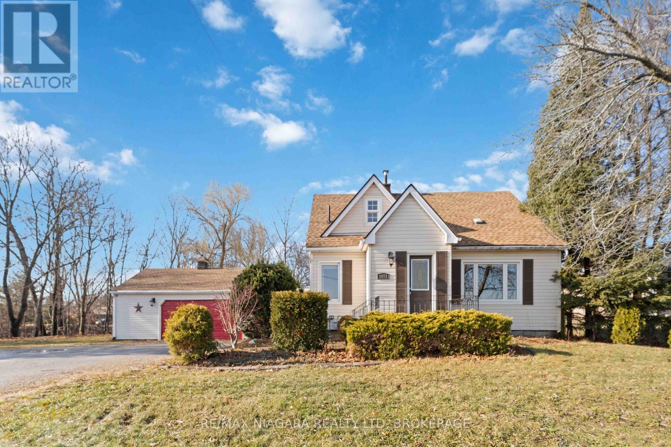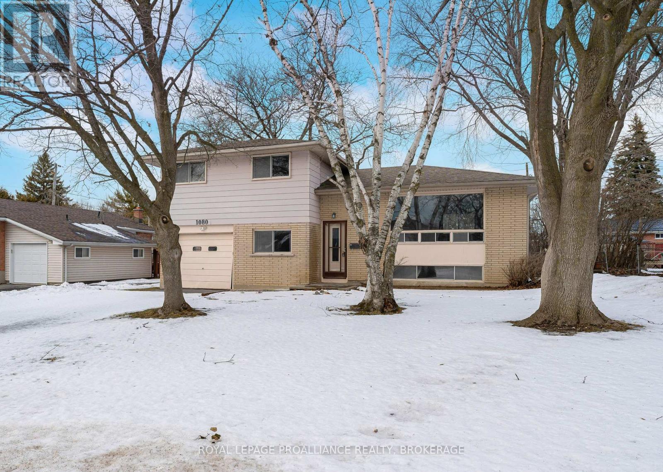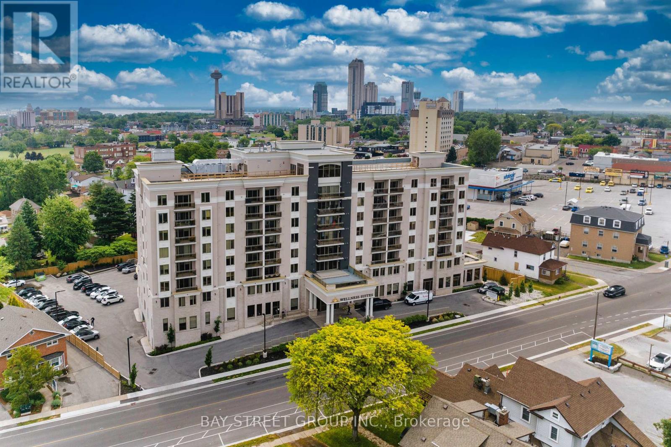32 Aconitum Way
Ottawa, Ontario
Experience upscale living in this 2021-built detached home located in the prestigious Findlay Creek community of Ottawa. Freshly painted in 2024 with stylish accent walls, this 4-bedroom, 4.5-bathroom home is fully upgraded and move-in ready. Situated on a premium lot beside the sidewalk with added distance from neighbours, it offers enhanced privacy and curb appeal. Interlock landscaping highlights both the front and backyard, complemented by a newly built fenced yard with two secure gates and a finished two-car garage. Inside, enjoy a carpet-free layout with hardwood floors on both levels, upgraded lighting, and high-end appliances. The chef's kitchen features abundant cabinetry, generous workspace, a large island, and premium finishes. The great room includes a gas fireplace, while a main-floor living room with French doors provides flexible use as an office or additional bedroom. Upstairs offers four spacious bedrooms, each with bathroom access, including a primary suite with spa-like ensuite, a second bedroom with private ensuite, and a Jack-and-Jill bath for bedrooms three and four, plus second-floor laundry. The finished basement adds a large rec room, office, full bath, and second fireplace. Owned tankless water heater included. Exceptional comfort, style, and location. Findlay Creek living at its finest. (id:49187)
610 Via Mattino Way
Ottawa, Ontario
Bright and spacious END-UNIT townhome offering 2,160 sqft of living space, featuring 3 bedrooms, 4 bathrooms, and a single-car garage, situated on an oversized pie-shaped lot and facing a community park in the desirable Longfields area of Barrhaven. The open-concept main floor showcases hardwood flooring, a bright kitchen with abundant cabinetry and a large island, and a convenient main-floor mudroom with an extra closet. Freshly painted throughout with new light fixtures (2026), this home is truly move-in ready. Upstairs offers three generously sized bedrooms, including a primary suite with walk-in closet and luxurious ensuite, along with second-floor laundry for added convenience. The finished basement includes a full bathroom, cozy family room, and ample storage space. Single-car garage plus extended driveway parking for two additional vehicles. Prime location close to Barrhaven Shopping Centre and Costco, within walking distance to Longfields-Davidson Heights Secondary School, and just 8 minutes' drive to Barrhaven Marketplace, with easy access to public transit for everyday commuting. (id:49187)
421 Newman Drive
Cambridge, Ontario
Welcome to this stunning, fully brick-exterior detached home in Westwood Village. This property offers over 2,000 sq ft of luxurious living space with four bedrooms and two and a half bathrooms. Step inside to an open-concept layout designed for modern living. The wide foyer features elegant ceramic tile flooring, a functional mudroom and a powder room. The main living area flows seamlessly, with a spacious living and dining room perfect for entertaining. The modern kitchen is a chef's delight, complete with sleek cabinetry, granite countertops, and a center island with an extended flush breakfast bar. The four generous bedrooms are finished with plush carpeting for comfort. The primary suite is a true retreat, featuring a luxurious 5-piece ensuite bathroom. For ultimate convenience, the laundry room is also located on the upper floor. (id:49187)
3 - 312 Reynolds Street
Oakville (Oo Old Oakville), Ontario
NEWLY RENOVATED IN DESIRABLE OLD OAKVILLE! BRIGHT/SPACIOUS 3 BED UNIT AVAILABLE! THISBEAUTIFULLY MAINTAINED 6-PLEX BUILDING HAS OVER 1250 SQFT OF LIVING SPACE. THIS UNIT HAS JUSTBEEN FRESHLY PAINTED AND FEATURES NEW WHITE BARZOTTI SHAKER STYLE KITCHEN WITH BRAND NEWSTAINLESS STEEL APPLIANCES, IN SUITE LAUNDRY - WASHER/DRYER, NEW CONTEMPORARY WOODFLOORS/TRIM,TOTALLY RENOVATED BATHS W/GLASS DOORS AND HIGH END FINISHES, MARBLE FLOORS, VANITY,SHOWER,1 PARKING. EXCELLENT LOCATION IN THE HEART OF UPSCALE OLD OAKVILLE. EASY WALKINGDISTANCE TO WHOLE FOOD PLAZA, DOWNTOWN OAKVILLE, LAKE, CLOSE TO GO TRAIN, TOP OAKVILLE SCHOOLS,NEW RECREATION CENTER AND SHOPPING DISTRICT. NO PETS DUE TO ALLERGIES. (id:49187)
94 Brabin Circle
Whitby, Ontario
Welcome to this Freshly Painted detach home in sought-after Rural Whitby, perfectly situated on a corner lot with impressive curb appeal. Featuring 10-11 ft ceilings and an abundance of natural light, this home blends elegance with functionality for today's modern family. Step inside to find a spacious main floor with hardwood floors, coffered ceilings, pot lights, and California shutters throughout. A dedicated main floor library/office offers the perfect space for remote work or quiet study. The chef's kitchen is a dream, complete with quartz countertops, stainless steel appliances, gas stove, hood range, extended breakfast counter, generous pantry space, and a huge breakfast area-ideal for family meals and entertaining. Upstairs, the primary bedroom boasts a luxurious ensuite bathroom, while two bedrooms share a convenient Jack & Jill bath, and another bedroom enjoys its own private ensuite. The builder-finished basement extends your living space with a bedroom, full bathroom, and a large recreation room, offering endless possibilities for guests, hobbies, or family fun. This home is located in a prime area of Whitby, just minutes from everyday amenities, schools, public transit, and only 5 minutes from Hwy 412 for seamless commuting. The property has been professionally painted, cleaned and the carpet has been shampooed. Stylish, spacious, and thoughtfully designed, this home is move-in ready and waiting for its next chapter. Don't miss the opportunity to make it yours! (id:49187)
41 Cortland Way
Brighton, Ontario
Welcome to this spacious, meticulously maintained, 2+2 bedroom, 3-bathroom bungalow, perfectly situated in a high-demand neighborhood of picturesque Brighton, On. This home offers expansive layout, high-end finishes, and a truly low-maintenance lifestyle those seeking main-floor living with plenty of space for guests. Step inside the 1635 sq. ft. main level to be greeted by an open-concept living and dining area highlighted by beautiful vaulted ceilings and gas fireplace, creating an airy and bright atmosphere. The upgraded kitchen is a chef's delight, featuring garden doors that lead directly to the stunning 14x14 covered deck a seamless extension of your living space and perfect for entertaining. The deck overlooks a professional perennial butterfly garden, providing a serene, colorful backdrop that is designed to be low-maintenance. A large covered front porch with interlock walkway offers a charming spot to sit and enjoy the quiet street. The main floor hosts the luxurious Primary Bedroom, an oasis complete with a spa-like ensuite featuring a frameless glass walk-in shower and double sinks. A second bedroom and full bath complete the upper level. Downstairs, the 1308 sq.ft. finished lower level is an incredible asset, boasting full-sized windows throughout for abundant natural light, including one full egress window. This level features two additional large bedrooms, a third full bathroom, and a massive family room, offering excellent potential for guests, or a dedicated media/gym space. No detail has been overlooked for convenience, including a large laundry room with a direct walk-out to the double-car garage. The home is further enhanced by professionally landscaped front gardens and an interlock walkway, adding undeniable curb appeal and charm. Experience the best of Brighton living with quick access to local amenities while enjoying the peace and tranquility of a quaint, mature neighborhood. Don't miss the opportunity to call this exceptional property home. (id:49187)
4 - 10 Dufferin Street
Norwich (Norwich Town), Ontario
The two storey townhomes in the Dufferin Street complex in Norwich offers practical, hassle free, and affordable living. This home at Unit #4 has a thoughtfully designed living space on the main level with kitchen, living room, dedicated dinette and powder room. Upstairs are 3 good sized bedrooms and an updated 4pc bath. The lower level is partially complete with a rec room and large utility/laundry room with lots of storage space. The rear deck is also a nice size as as a corner unit, its quiet and a semi private. All within walking distance to downtown shopping, community center & elementary school. This property is perfect for those downsizing, starting out, or for a small family. Enjoy all the benefits of this well managed condo lifestyle; no grass cutting, snow removal or building maintenance & repair. This home is vacant, ready to show and ready to move into! (id:49187)
47 Battlefield Drive
Stoney Creek, Ontario
This gorgeous, updated bungalow sits in Stoney Creek's sought-after Battlefield neighbourhood, nestled near the base of the escarpment. The renovated kitchen features quartz countertops and gleaming stainless appliances, opening to a bright living-dining area, creating an easy flow. Three bedrooms on the main floor include one currently used as a laundry room that could be converted back. The main bath features a new walk-in shower with accessibility features, and updated paint and flooring throughout the main level make this home feel fresh and modern. The fully finished basement offers a fourth bedroom, spacious rec room for friends and family gatherings, another full bath, and a flex room perfect for storage, a home office, or potential fifth bedroom. A wide lot and concrete deck out back make for the perfect, private backyard oasis. Situated on a quiet, well-maintained street with escarpment views, you're walking distance to Stoney Creek Rec Centre and all the amenities of quaint downtown Stoney Creek. Close to all amenities. Ideal for first-time buyers, families, or downsizers. This home is bigger than it looks from the outside, and is very well maintained. Completely move-in ready! Properties in this neighbourhood are always in high demand; don’t wait on this one. (id:49187)
4367 Ontario Street
Lincoln (Beamsville), Ontario
Welcome to this beautifully updated home in the heart of Beamsville where charm, style, and functionality come together seamlessly. Ideally located just minutes from the QEW, this property offers the perfect blend of small-town living with convenient access to the city. Inside, you'll be greeted by a bright, open-concept main floor featuring a modern kitchen with stainless steel appliances, crisp white cabinetry, and a sleek island with seating ideal for everyday living and entertaining. The spacious living and dining areas flow effortlessly, while added conveniences like main floor laundry and a stylish three-piece bathroom enhance both comfort and practicality. One of the true highlights of this home is the expansive primary suite, offering a private retreat with its own entrance, perfect for an in-law suite, older children, or potential rental income. This thoughtfully designed space includes a walk-in closet, private access to the backyard and deck, also including a beautifully updated four-piece ensuite bathroom. Upstairs, you'll find three additional bedrooms, one of which features a secret bonus space accessed through a hidden passage in the closet. This unique area is perfect for a playroom, cozy reading nook, or extra storage. Outdoors, the property continues to impress with a private backyard oasis. Enjoy the large deck, mature trees, detached garage, and extended driveway offering ample parking. The home has been meticulously maintained and upgraded :Updated 200-amp electrical panel, New furnace (2025) Roof (2019) Garage roof (2023) Windows and siding (2015)With generous storage space, modern updates, and a flexible layout designed for todays lifestyle, this move-in ready home delivers exceptional value in one of Niagara's most desirable communities. (id:49187)
1671 Third Street Louth Street
St. Catharines (Rural Fourth), Ontario
Country-living with city convenience! Breathtaking property sitting on OVER 1.7 acres, featuring a 1.5 storey move-in family home with loads of potential. Main floor features an open statement kitchen with island, large living room, 2 spacious bedrooms, as well as both a 2-piece and 3-piece bath. The upstairs provides a stunning primary retreat, complete with large closet and spa-like 5-piece ensuite. Basement is mostly finished with a rec room & additional 4th bedroom. In-floor heating in both bathrooms and kitchen! Property also boasts TWO double garages, each approx 20 X 27, both with 60 amp service. One garage is heated (currently used as personal gym!), another offers loads of storage & an office with heating & air. Backyard is a garden party dream; large fenced yard, inground pool, sprawling deck & hot tub. Driveway offers room up to SIX CARS! Close Fourth Ave amenities, hospital, QEW & 406. A truly unique property with loads to offer! (id:49187)
1080 Hudson Drive
Kingston (South Of Taylor-Kidd Blvd), Ontario
Located in Kingston's west end, this side-split home sits on a large, fully fenced yard and offers a functional layout for family living. Updates include the kitchen, flooring, and bathrooms. There are three bedrooms on the upper level and one additional bedroom on the lower level. The adjoining living and dining rooms feature large windows that bring in plenty of natural light. A main floor den and lower-level rec room provide extra living space. An attached one car garage with inside entry adds convenience. Close to schools and everyday amenities. (id:49187)
814 - 5698 Main Street
Niagara Falls (Hospital), Ontario
Experience the joy of hassle-free living, seamlessly blends luxury condominium living with select assisted living amenities, designed for you to comfortably age in place. The spacious one-bedroom condo in Wellness Suites offers a comfortable living space with high-grade finishes. This cozy unit features quartz countertops, ample storage cabinets, 5 appliances (stove, fridge, washer, dryer, dishwasher), 3pc bathroom, hardwood flooring throughout, window coverings, and a private balcony for your extended relaxing space. This building provides a wealth of amenities including a concierge service, an elegant wine bar, restaurant, a medical center, infrared saunas, library, a fully equipped gym, parking, as well as optional meal plans and cleaning services (available at an additional cost). The central location of this property provides convenience and accessibility to a range of amenities and attractions, walking distance to the Greater Niagara General Hospital, minutes from the US border, The Falls, Casino. This unit definitely serves as an exceptional choice for retirement living or as a promising investment opportunity ***Rent includes water*** (id:49187)

