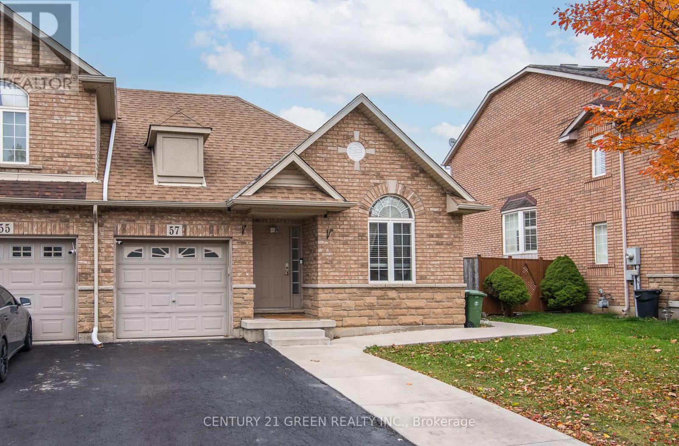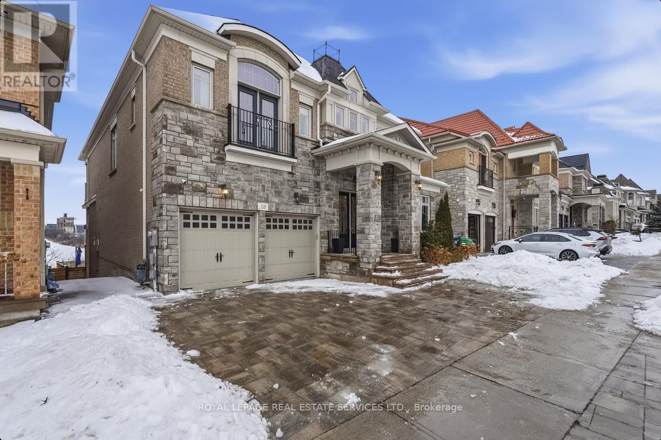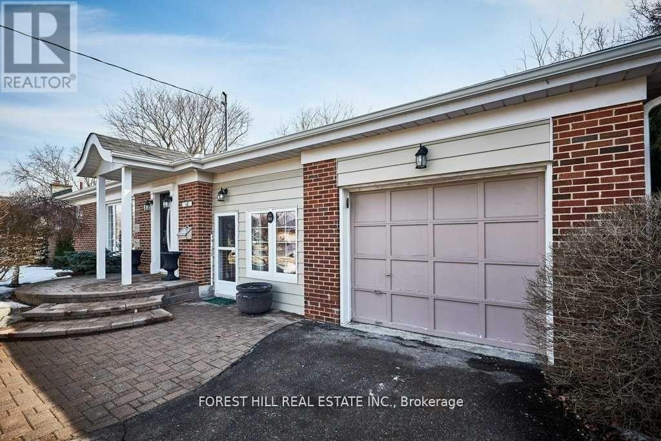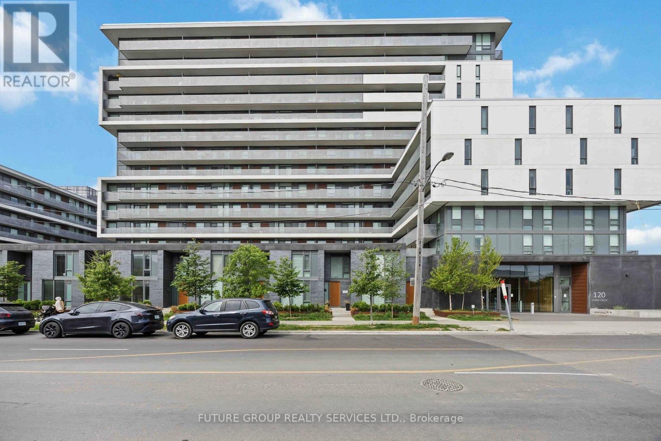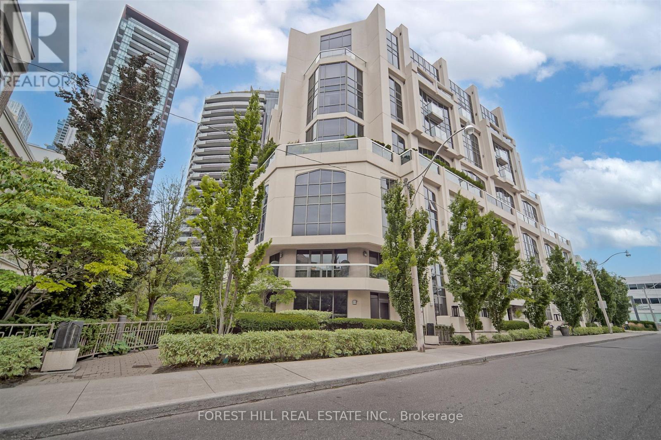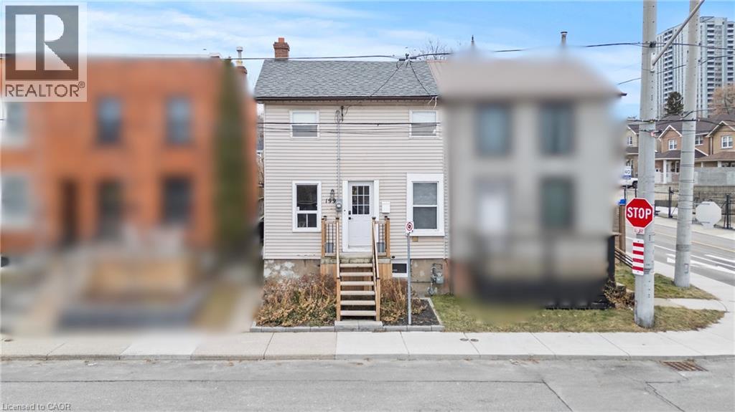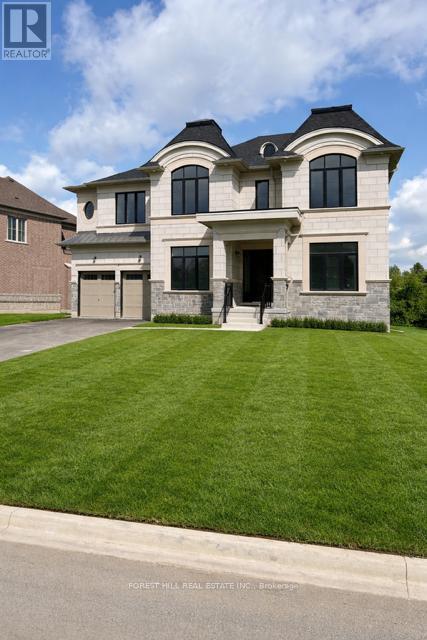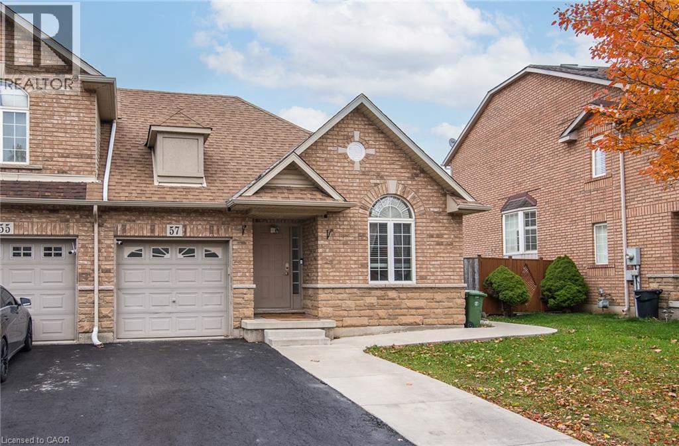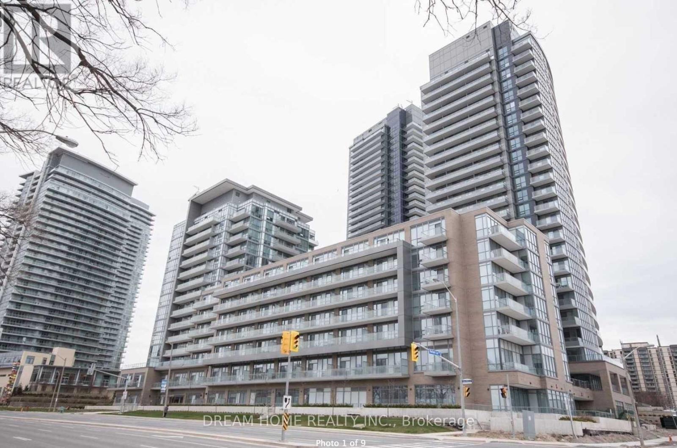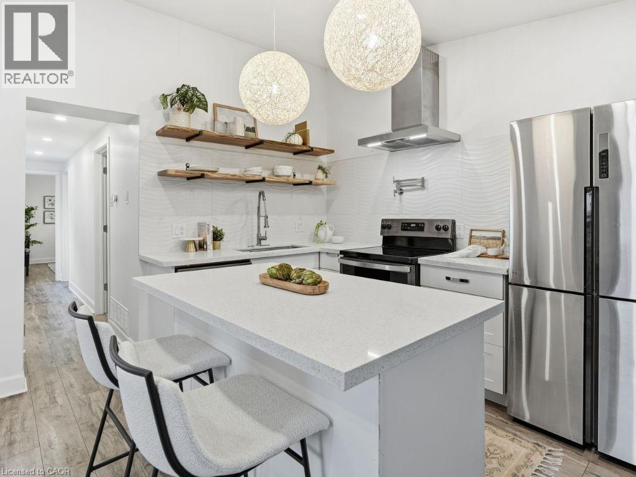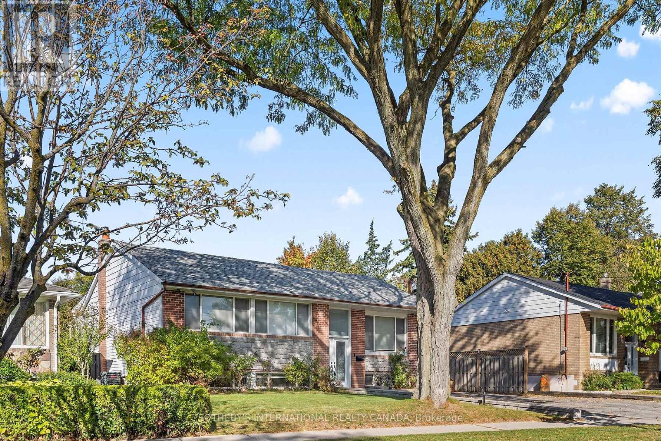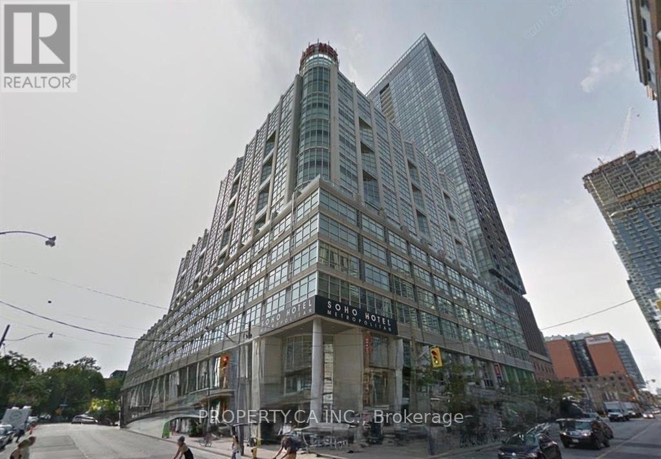57 Hannon Crescent
Hamilton, Ontario
Beautiful Freehold End-Unit Bungalow on Premium Lot. Welcome to this immaculately maintained one-storey home, perfectly situated on a large, fully fenced premium lot with a spacious deck, garden shed. This all-brick bungalow offers a blend of comfort, style, and thoughtful upgrades throughout. The open-concept main living area features extended tile flooring from the foyer to the kitchen, hardwood floors, and abundant pot lights. The bright family room opens to the stunning backyard, perfect for entertaining or relaxing. The modern kitchen offers granite countertops, undermount sink, backsplash, pendant lighting, and a valance with lights, plus a convenient breakfast bar. The primary bedroom includes a custom ensuite with walk-in shower and granite vanity, while the main bath also features granite finishes. The second bedroom is bright and spacious. Main floor laundry includes a utility sink and direct access to the garage. The fully finished basement offers exceptional additional living space, including two large bedrooms and a full bathroom-perfect for guests, teens, or extended family. Recent Updates: Roof shingles (2020) Walkway and deck gazebo (2020) Furnace, A/C, and tankless water heater (2020) New pot lights in living room and basement (2025) Sump pump replaced (2024) Fridge, stove, dishwasher, range hood, washer and dryer updated in past few years. This home is move-in ready, with pride of ownership evident throughout. A rare opportunity to own a beautifully updated bungalow in a desirable, family-friendly neighbourhood. (id:49187)
118 Coastline Drive
Brampton (Bram West), Ontario
Magnificent executive 2-storey home backing onto a serene ravine, offering exceptional privacy and breathtaking views. This beautifully appointed residence features gleaming hardwood flooring throughout the main level and second-floor hallway, complemented by a formal dining area with dramatic open-to-above ceilings.The expansive open-concept eat-in kitchen is ideal for both everyday living and entertaining, showcasing a modern backsplash, stainless steel appliances, and ample cabinetry. The immaculate family room, highlighted by elegant coffered ceilings, provides the perfect space to unwind and gather while enjoying picturesque views of the natural surroundings.All bedrooms are thoughtfully designed with their own private ensuites, offering comfort and convenience for every family member. The modern finished basement adds exceptional versatility and features two luxury spa-like bathrooms, making it ideal for a recreation area, home office, gym, or potential in-law suite.Step outside to your private backyard oasis, beautifully landscaped and backing onto the ravine, featuring a stunning energy-efficient inground pool complete with a safety cover-perfect for both relaxation and peace of mind. This tranquil outdoor retreat is ideal for entertaining or unwinding in total privacy while enjoying the calming natural surroundings.An exceptional opportunity for discerning families seeking comfort, style, and a premium lifestyle in a truly remarkable setting. Short term rental available. (id:49187)
Basement - 99 Switzer Drive
Oshawa (Centennial), Ontario
Great Curb Appeal in this bright and airy 2 bedroom basement. 3 Season Breezeway with seperate entrance. Kitchen has lots of storage. Dining area has built-in cabinet. (id:49187)
1303 - 120 Varna Drive W
Toronto (Englemount-Lawrence), Ontario
Welcome To 120 Varna Rd! Newly Built 2 Bed & 2 Bath Unit At The Yorkdale Condo Offering A Highly Functional And Spacious Layout. Freshly Painted W/ Laminate Flooring Throughout Main Living Spaces. One Of The Largest Floor Plans With Floor To Ceiling Windows Providing Abundant Natural Light. Modern Kitchen With Granite Countertops, Glass Backsplash And Stainless Steel Appliances. Located On A Higher Floor With A Spacious 100+ Sq Ft Balcony And South Skyline Views Including CN Tower. Building Amenities Include Gym, Party Room And Visitor Parking. Steps To Yorkdale Subway Station. Short Walk To Yorkdale Mall And Minutes To Allen Rd And Hwy 401. Available Immediately. Tenant Pays Hydro. One Parking and One Locker Included! A Must See! (id:49187)
501 - 3 Mcalpine Street
Toronto (Annex), Ontario
A Hidden Gem in the heart of Torontos prestigious Yorkville, this 2245 sqft suite feels like a townhome in a building. Stunning 2-storey loft, 2 bedrooms + den, wraparound 660 sq ft terrace, East/North/West Exposure. It is a residence that blends modern sophistication with a touch of old-world charm. Known as Domus, this architectural masterpiece by Diamante is not just another condo its a statement of style, elegance, and exclusivity. Domus is unlike anything else in the city. Its ten-storey tower, and Gothic-inspired overtones, rises above the streetscape, its floor-to-ceiling arched windows creating a play of light and shadow that shifts throughout the day. Chefs kitchen w/giant window and breakfast bar, 17 foot ceiling, Glass tile wall - fireplace, open den/office on second floor. Beyond its striking architecture, Domus offers a 24-hour concierge, a fully equipped gym, an elegant party room, and a guest suite. A serene private garden provides a peaceful escape from the city's energy. For pet lovers, Domus is a dream ensuring that furry companions can enjoy the luxurious surroundings as well. And with maintenance fees covering heat, water, parking, building insurance, and common elements, residents can enjoy a truly worry-free living experience. Domus is more than a home its a lifestyle. Steps away from Yorkville, Bay/Bloor, Rosedale known as Mink Mile upscale shopping district neighbourhood, Restaurants, TTC and more. **The asking price is $800/sqft which is amazing for the Yorkville area.** (id:49187)
199 Barton Street W
Hamilton, Ontario
Is this your next home? Hi, we’re J&J, current owners of 199 Barton. We want to share all the things we love about our home! We’ve made a lot of changes to make this space a loving home. Roof(2021). When you walk in you can see the whole main floor, lots of natural light from all our windows. We designed built-in seating with storage & you can easily fit a table with 8 guests. We love to use this space to host delicious dinners or play board games. To this side are 2 of the bedrooms, one is our son’s nursery, & the other bedroom is multipurpose, office, art studio, and guest bedroom. In the back area of the house we have our cozy living room & a 2-pc bathroom, so handy when you have guests over. The kitchen(2021) is a sleek design, with quartz counters, blue cabinets, stainless steel appliances and lots of countertop space in U shape to make cooking easy. Lots of storage in our custom-built pantry taking up a whole wall. From the kitchen the door to our backyard, perfect for enjoying meals outside or entertaining guests. Deck (2021) with built-in seating. Upstairs 4-pc bathroom & large primary bedroom. We love how big this room is, our king size bed fits on any wall! We also added a custom-built closet. Our house does not come with parking but we are able to get 2 parking spots in front of our house. Unfinished bsm but used for storage, down there you’ll find the new furnace (Oct 2025), AC 2022 and 100amp breaker (2023). We own our hot water tank(2023). Finally one of the things we will miss the most is the location! It’s amazing being within walking distance to places like Bayfront and Central Park, the West Harbour Go Train station, and James St. Where we've enjoyed all the amazing food & coffee shops, as well as the monthly Art crawls & Supercrawl. One of the things we're really going to miss is watching the Canada Day fireworks from our front porch. If you decide to buy our house, we hope that you enjoy your time here as much as we did! (id:49187)
171 Timberline Trail
Aurora (Aurora Highlands), Ontario
Welcome to the prestigious Allegro Community by Geranium. Nestled on a premium ravine lot, this exceptional residence sits on an expansive 105' x 115' lot and offers over 3,700 sq. ft. of beautifully designed living space with extensive builder upgrades throughout. The gourmet kitchen features full Wolf appliances, a large built-in pantry, and an upgraded servery which is connected to the beautifully designed, coffered ceiling dining room making it perfect for entertaining.A wide, sun-filled living room showcases charming window seats with serene views of the trails, complemented by two sets of oversized loggia windows that flood the home with natural light.The spacious loggia, complete with pot lights, built in speakers and gas connection for bbq overlooks the ravine and walking trails, creating an ideal indoor-outdoor retreat. The luxurious primary suite boasts a walk-in closet, elegant window seats, and stunning views. Three additional generously sized bedrooms each include upgraded ensuite bathrooms and large closets. Enjoy breathtaking ravine and trail views throughout-this remarkable home is truly not to be missed.*some photos are virtually staged* (id:49187)
57 Hannon Crescent
Hamilton, Ontario
Beautiful Freehold End-Unit Bungalow on Premium Lot. Welcome to this immaculately maintained one-storey home, perfectly situated on a large, fully fenced premium lot with a spacious deck, garden shed. This all-brick bungalow offers a blend of comfort, style, and thoughtful upgrades throughout. The open-concept main living area features extended tile flooring from the foyer to the kitchen, hardwood floors, and abundant pot lights. The bright family room opens to the stunning backyard, perfect for entertaining or relaxing. The modern kitchen offers granite countertops, undermount sink, backsplash, pendant lighting, and a valance with lights, plus a convenient breakfast bar. The primary bedroom includes a custom ensuite with walk-in shower and granite vanity, while the main bath also features granite finishes. The second bedroom is bright and spacious. Main floor laundry includes a utility sink and direct access to the garage. The fully finished basement offers exceptional additional living space, including two large bedrooms and a full bathroom—perfect for guests, teens, or extended family. Recent Updates: Roof shingles (2020) Walkway and deck gazebo (2020) Furnace, A/C, and tankless water heater (2020) New pot lights in living room and basement (2025) Sump pump replaced (2024) Fridge, stove, dishwasher, range hood, washer and dryer updated in past few years. This home is move-in ready, with pride of ownership evident throughout. A rare opportunity to own a beautifully updated bungalow in a desirable, family-friendly neighbourhood. (id:49187)
612 - 52 Forest Manor Road
Toronto (Henry Farm), Ontario
Welcome To 52 Forest Manor Rd, Offering Stylish Urban Living In The Heart Of North York. This Bright 1-Bedroom Unit Features Floor-To-Ceiling Windows, An Efficient Layout, And Unobstructed East-Facing Park Views. Modern Kitchen With Stainless Steel Appliances And Neutral Finishes. Enjoy A Private Balcony And Excellent Building Amenities Including 24-Hour Concierge, Indoor Pool, Fitness Centre, And Party Room. Direct Indoor Access To FreshCo, Steps To Don Mills Subway Station, Fairview Mall, TTC, And Easy Access To Hwy 401 & 404. (id:49187)
48 Frederick Avenue
Hamilton, Ontario
This isn’t just a home - it’s a lifestyle! A bright, stylish detached property in Crown Point with walkable access to Ottawa Street and a versatile bonus studio you won’t find elsewhere. Nestled in the vibrant heart of Crown Point, this 2-bedroom, 1-bath detached home offers a rare mix of location, function, and flexibility and just a short stroll to the shops, cafés, and restaurants along Ottawa Street. Step inside to a bright, sun-filled open-concept layout with natural light flowing throughout the day. The kitchen is the star of the show. Enjoy quartz countertops, stainless steel appliances, a built-in dishwasher, wine fridge, and pot filler - ideal for home chefs and effortless entertaining. The renovated bathroom features contemporary tilework and in-suite laundry with a dedicated folding counter. Outside, the front yard is a gardener’s dream. Raised beds are ready for vegetables, herbs, or seasonal flowers. The private, low-maintenance backyard is designed for hosting, including a spacious partially covered deck. At the rear of the property, a finished and insulated bonus structure with hydro offers endless possibilities. Perfect as a dedicated home office, creative studio, gym, workshop, or guest retreat. An additional insulated storage room with a separate entrance adds even more flexibility and could easily be transformed into a sauna. A long private driveway with parking for three vehicles and a welcoming front porch complete this thoughtfully upgraded home. Surrounded by Hamilton’s best amenities, trendy dining, independent shops, and excellent walkability, this move-in-ready property stands out in one of the city’s vibrant neighbourhoods. RSA (id:49187)
108 Lynedock Crescent
Toronto (Parkwoods-Donalda), Ontario
Stunning Family Bungalow in Prime Location, featuring three inviting bedrooms upstairs, each designed for comfort and privacy. The upper level also boasts modern pot lights that add a touch of elegance and brightness throughout. The main floor offers an open-concept living room, dining room, and family room with W/O to the Backyard, all adorned with rich hardwood floors that enhance the home's warmth and character. The 3-bedroom home features a master suite with walk-in closet and 4 PC modern bathrooms. The fully finished basement is a versatile space, complete with a side entrance, providing added convenience and privacy. It includes three additional bedrooms with comfortable laminate flooring, and two full bathrooms, making it ideal for guests , extended family , an in-law suite or extra living space. Relax in the fully fenced backyard, ideal for kids, pets, or entertaining. Move-in ready, this home blends style, comfort, and functionality in a sought-after neighbourhood. This bungalow perfectly combines style, comfort, and functionality, offering a welcoming environment for any homeowner. (id:49187)
531 - 36 Blue Jays Way
Toronto (Waterfront Communities), Ontario
Discover luxury living in this beautifully appointed 1-bedroom unit at the prestigious Soho Met Hotel. Enjoy Hotel Living at it finest. As Toronto's premier boutique hotel, the Soho Met offers exceptional amenities including a pool, a fully staffed gym, a spa, an in-house restaurant, and a cafe. For outdoor relaxation, take advantage of the expansive rooftop lounge featuring a large barbecue area and breathtaking views of the CN Tower and the city skyline. Benefit from top-notch security and concierge services. Truly a gem in the city. Rare studio size condo with large separate bedroom room Rental Parking Available In Building. Tiff Bell Lightbox, Roy Thomson Hall, And Scotia Bank Theatre around the Corner. Approximately 8 Minutes Walk To St. Andrew Subway Station. 20 Minutes Distance To U Of T. The unit will be professionally cleaned before closing for new tenant. (id:49187)

