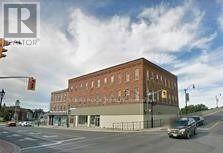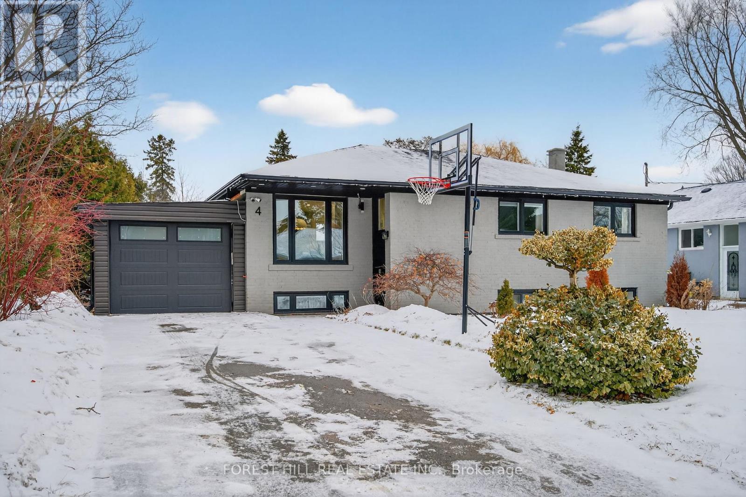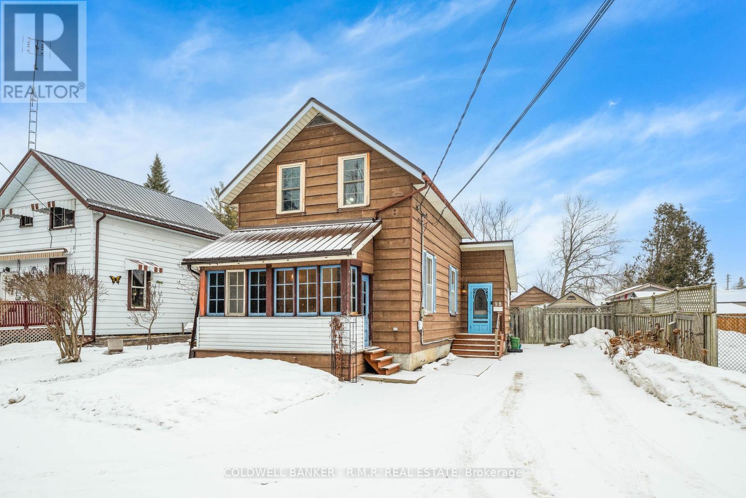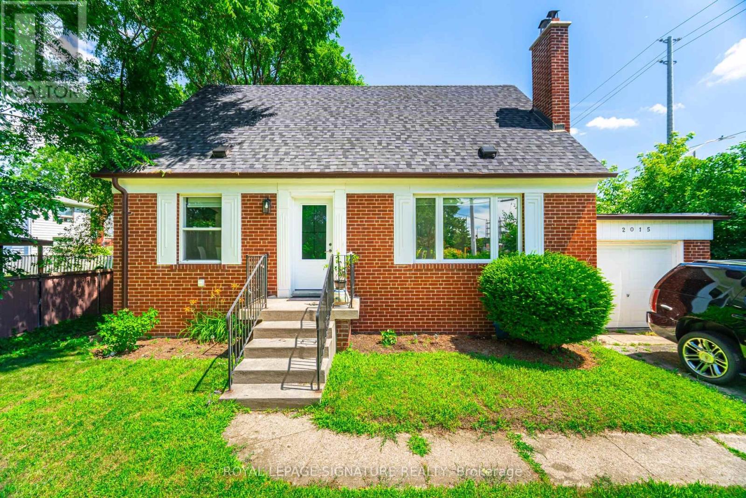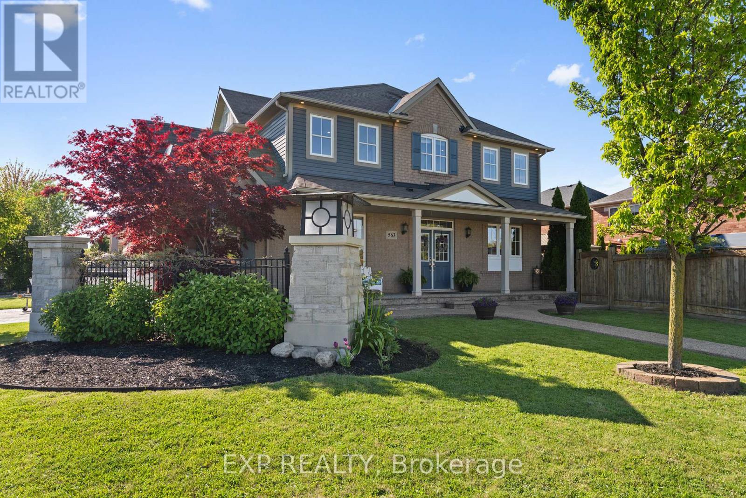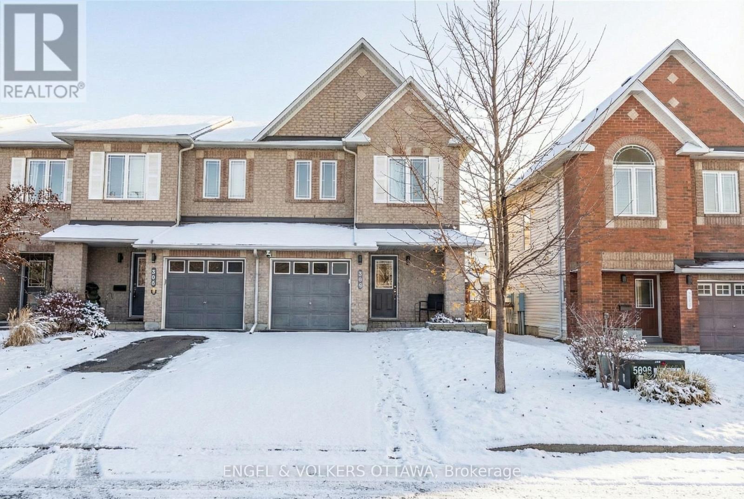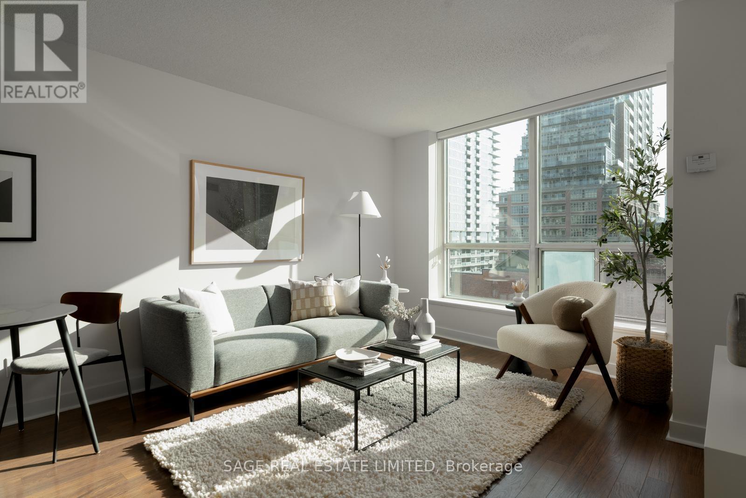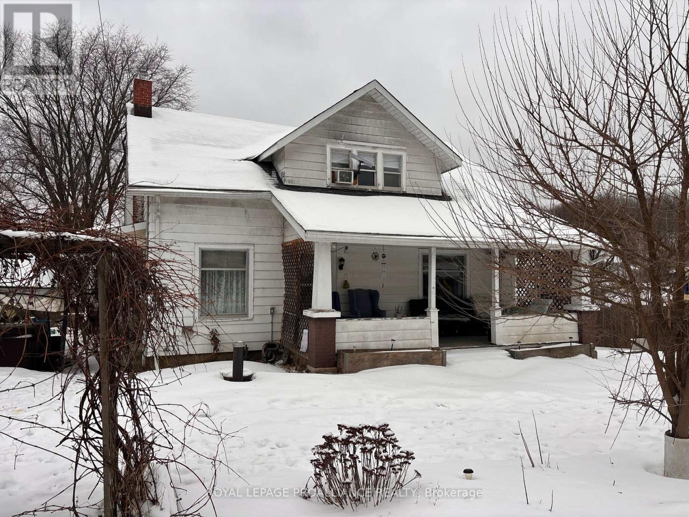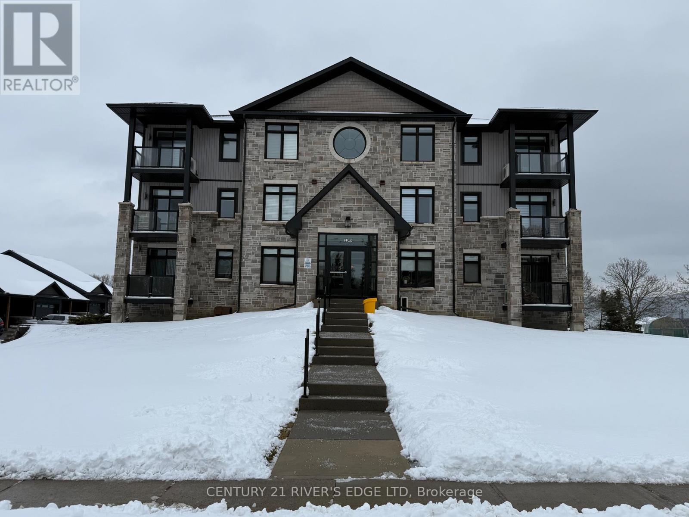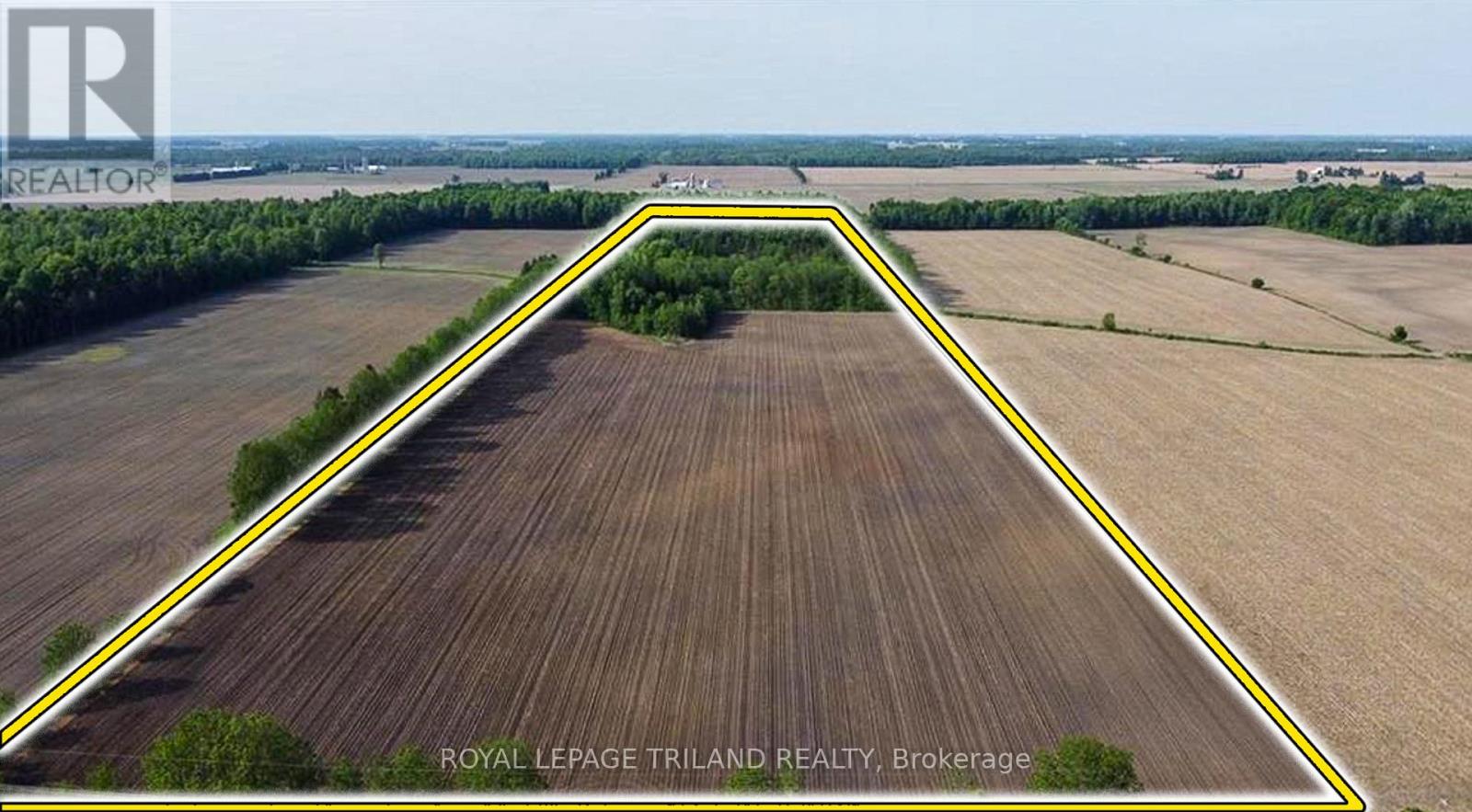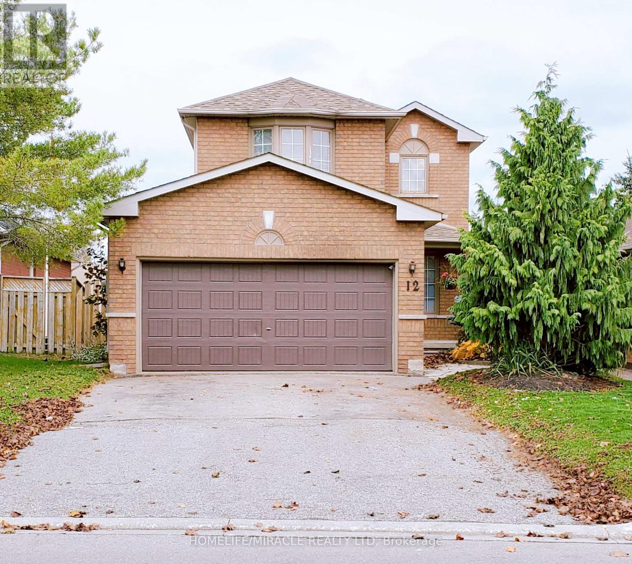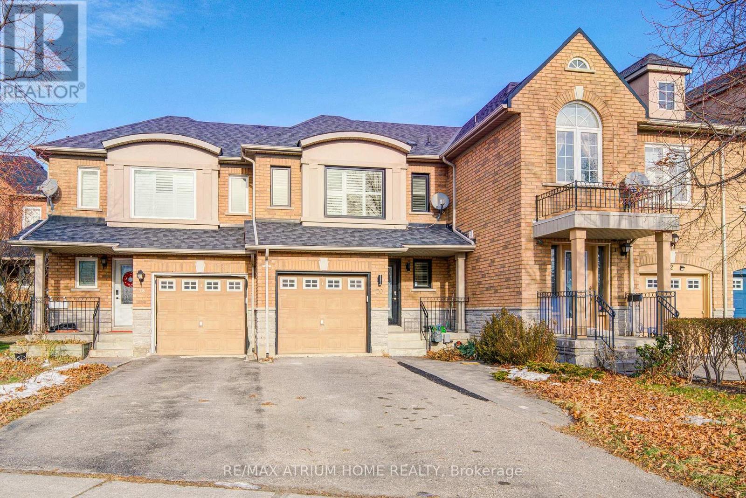6 Front Street S
Trent Hills (Campbellford), Ontario
Prime Commercial Space in the Heart of Downtown Campbellford! Located at the busy corner of Front St. and Bridge St., this high-visibility unit offers excellent exposure with heavy foot and vehicle traffic making it a perfect spot for your business to thrive. Zoned Commercial, this versatile space is ideal for a variety of uses, including retail, food services, or professional services. Key Features: Heat included in monthly rent and $50 charge for water monthly. Separate hydro meter. The Tenant pays own hydro. Flexible layout suitable for multiple business types. Excellent signage opportunities on a prominent corner. Vacant as of February 1, 2026. Tenant Responsibilities: Tenant To Keep Front Of Building Clear Of Snow. Maintenance and upkeep of the interior leased space. Tenant is responsible for their own phone, internet, and other communication services. Don't miss this rare opportunity to secure a prime commercial location in the vibrant core of Campbellford! (id:49187)
4 Holman Crescent
Aurora (Aurora Highlands), Ontario
Beautifully renovated bungalow in prestigious Aurora. Extensively updated in 2022 with new windows, doors, roof shingles, HVAC, hardwood flooring, and modern glass railings. New deck added in 2023 and new bathtub installed in 2025.Spectacular open-concept gourmet kitchen featuring a quartz waterfall breakfast bar, oversized refrigerator, and gas stove/oven-perfect for entertaining. Finished basement offers a huge recreation room and an oversized bedroom, providing excellent additional living space. Tankless water heater and water softener included, EV charger for the car in the garage. No sidewalk allows parking for up to 3 cars on the driveway plus1-car garage. Large backyard and a bright home filled with natural light throughout. Just a 3-minute walk to Regency Acres Public School and St. Joseph Catholic Elementary School, close to Aurora High School, kids' parks, and scenic forest trails-perfect for families. (id:49187)
98 St Paul Street
Kawartha Lakes (Lindsay), Ontario
Welcome to your home! This charming 2 storey residence features 3 bedrooms, perfect for your family to grow and thrive. As you step inside, you'll appreciate the large, functional kitchen that flows seamlessly into the backyard deck, ideal for outdoor gatherings. The bright dining room is strategically designed for entertaining guests, creating an inviting atmosphere for memorable meals. Adjacent to the dining area, the generous living room boasts a walkout to a cozy sunroom, where you can relax and soak in the natural light. Upstairs, you'll find 3 bedrooms, providing ample space for everyone. This home is energy-efficient and easy to heat, ensuring comfort year round. Don't miss the opportunity to make this delightful property your own. (id:49187)
2015 Stanfield Road
Mississauga (Lakeview), Ontario
Welcome to 2015 Stanfield Rd, a bright, fully renovated 3-bedroom home in sought-after Lakeview Mississauga! This move-in-ready gem features a main-floor primary suite, two full baths, and an open-concept living area with a sleek kitchen (quartz counters, stainless steel appliances),pot lights, and a custom electric fireplace. The fully finished lower level includes a separate entrance-perfect as a rec room, office, or in-law suite. Recent upgrades include roof (2022),furnace (2018) , 200-amp electrical, new windows, flooring, bathrooms, and appliances. Situated on a spacious 62' x 124' lot with a private fenced yard and potential for garage addition or future expansion up to approx. 4,600 sq. ft. (buyer to verify). Ideal for families, downsizers, or investors. (id:49187)
563 Fifty Road
Hamilton (Winona Park), Ontario
Welcome to 563 Fifty Road, a beautifully updated home nestled in the highly desirable Fifty Point community of Stoney Creek. With 5 bedrooms and 4 bathrooms, this inviting home is perfectly designed for families seeking both functionality and charm. Step inside and immediately feel the warmth of the home, where spacious principal rooms are filled with natural light and timeless finishes. The stunning kitchen, fully renovated in 2023, serves as the heart of the home with sleek cabinetry, elegant counters and premium appliances, perfect for casual family meals or hosting dinner parties in the formal dining room. Upstairs, you'll find four generously sized bedrooms, offering plenty of space for the whole family. The primary suite is a true retreat, complete with a walk-in closet and a private ensuite featuring a walk-in shower and modern finishes. A full 4-piece bathroom conveniently serves the upper level and a well-placed laundry area adds extra functionality to your daily routine. The fully finished basement provides a fantastic extension of living space with a large family room, an additional bedroom, full bathroom and cold cellar, ideal for growing families, guests or multi-generational living. A double car garage adds everyday convenience and the private, landscaped backyard with its covered patio is ready for summer barbecues, relaxing evenings or peaceful mornings with a coffee. Located just moments from the shores of Lake Ontario, this home offers access to the best of both nature and urban amenities. Stroll to nearby parks, the Fifty Point Conservation Area for fishing, boating and scenic trails or take a quick drive to Costco, restaurants and shops for daily essentials. With top-rated schools and easy access to the QEW, this is the kind of neighbourhood families dream of. At 563 Fifty Road, you're not just buying a house, you're coming home to a lifestyle! (id:49187)
506 Allegro Way
Ottawa, Ontario
This exceptional townhome blends modern elegance with everyday functionality, delivering a truly turn-key living experience. A generous foyer welcomes you into a bright, open-concept main level featuring updated flooring, modern baseboards, and LED pot lighting throughout, including the garage. The living room, anchored by a beautifully appointed electric fireplace with custom stonework, flows effortlessly into the dining area and a chef-inspired kitchen showcasing white quartz countertops, a versatile centre island, and a chic coffee bar. A refreshed main floor powder room adds comfort and convenience.From the kitchen, step into a private backyard retreat designed for both relaxation and entertaining, featuring patio stones, added exterior power, a gazebo, and a soothing hot tub. A graceful curved staircase with enhanced lighting leads to the upper level, where three inviting bedrooms await, including a luxurious primary suite with a walk-in closet and a spacious 4-piece ensuite complete with a deep soaker tub.The finished lower level continues the home's refined feel with plush carpeting, a stylish recreation room, a modern bathroom, a dedicated storage room, and an updated laundry area with contemporary lighting. Major mechanical upgrades further enhance peace of mind, while thoughtful improvements throughout reflect true pride of ownership. Beautifully landscaped front and back and ideally positioned across from a park and green space, and just steps to a nearby elementary school and daycare, this meticulously maintained residence offers comfort, sophistication, and confidence in every detail. (id:49187)
406 - 50 Lynn Williams Street
Toronto (Niagara), Ontario
Because One Storey Just Isn't Enough. Rarely offered and truly unique, this true two-storey unit delivers the separation and functionality homeowners crave - without compromise. South-facing and filled with natural light, this 718 square foot, one bedroom, two bathroom home is one of only a handful in the building, and in Liberty Village, with this highly sought-after layout. Entering on the main level, you'll see immediately how this unit is designed for everyday living and entertaining, featuring a dedicated powder room for guests, brand new stainless steel appliances, and an open-concept living and dining space that flows seamlessly, drenched in sunlight. Upstairs, enjoy a full-floor primary retreat - a standout feature in condo living - complete with a walk-in closet, large ensuite bathroom, a balcony and in-suite laundry thoughtfully tucked away for maximum convenience. Enjoy the luxury of underground parking included, along with an exceptionally rare same-floor locker, adding a level of practicality few condos can offer. Set in the heart of Liberty Village, this location is second to none being steps to cafés, restaurants, fitness studios, and everyday essential. With BMO Field, the waterfront, and Exhibition Place just moments away, the entertainment is endless. Seamless connectivity is at your doorstep with the Exhibition GO Station, TTC access, and exciting future transit expansion via the Ontario Line, making this an ideal home for both today and the future. This isn't your cookie-cutter condo - this is your unique, functional and spacious new home. (id:49187)
1022 Bridge Street
Frontenac (Frontenac Centre), Ontario
OPEN HOUSE SUNDAY FEBRUARY 1ST 1:00PM-2:30PM. Welcome to 1022 Bridge Street in the charming community of Arden-an inviting two-storey home set on a picturesque lot with Clear Lake Creek flowing peacefully along the rear of the property. This three-bedroom, two-bath residence offers a wonderful opportunity to create a home tailored to your vision, all within a naturally serene setting.Inside, the functional layout provides comfortable living space across two levels, with well-sized bedrooms and two bathrooms for family convenience. MANY IMPROVEMENTS OVER THE YEAR: Soffit , Eavestroughs and Downspouts all put on in 2019. Fireplace Installed in 2019 (WETT Certified), Stinson TSSA Inspection Done on Furnace in 2025. Central Air (2019)on Main Level, Upper Floor has window units, Newer Submersible Pump & Pressure Tank (2019), New Heated Water Lines (2019), Wiring all updated to copper in (2019). 110 amp panel, Hot tub wired on own breaker, A/C on its own breaker, Hot Tub (8 Years Old). Upstairs Bathroom Fully Remodelled (2018), Flooring has been reinforced with waterproof membrane.!! Step outside and enjoy the tranquil backdrop of the creek, offering privacy, natural beauty, and a calming connection to the outdoors. Located in a quiet, rural setting yet within reach of nearby amenities, this property is ideal for those seeking space, character, and the chance to add personal touches in a truly scenic location. A rare opportunity to own a home with charm and endless potential in the heart of Arden. (id:49187)
302 - 1109 Millwood Avenue
Brockville, Ontario
Welcome to 1109 Millwood Ave. A newer custom built condominium, located in the North end, is looking for a new owner. Are you scaling down or just ready for condo living and in search of a secure building with elevator and accessibility. Look no further. Your within walking distance to some quality shopping and restaurants, and not far from medical needs and 401. This corner unit is on the top floor of the building and the open balcony faces north and east keeping it cooler to sit out in the summer. Offering over a 1000 Sq Ft of bright comfortable living space. 2 Bedrooms, 2 Bathrooms, open concept Kitchen, Dining and Living areas. All interior finishes, cabinetry and flooring are custom throughout. 5 appliances are included. Laundry/utility are in suite. Primary bedroom is spacious with a 3 Pc Ensuite. There is a second 4PC bathroom and a second bedroom/den/office, you decide. On top of all that there is indoor parking, storage locker, and ample visitor parking. Worth a look? Yes! 30 Day Possession can be arranged. (id:49187)
27796 Nairn Road
North Middlesex, Ontario
51.67 ACRE ESTATE STYLE BUILDING LOT WITH PERFECT BLEND OF CLEAR ACREAGE, MATURE FOREST + A CREEK WITH A POND! This breathtaking rural wonderland is just 4 minutes to your local Tim Hortons & anything else you'll need in Parkhill, only 20 minutes to world classes beaches, boating, & fishing in Grand Bend, & only 25 minutes to London. What a superb location! At the edge of town with over 50 acres & surrounded by gorgeous rolling pastures & mature woods, you can establish premium privacy in the context of executive estate style living with A1 North Middlesex zoning that permits a variety of uses allowing for a substantial family home plus accessory buildings covering up to 10% of property! The possibilities are veritably limitless given the size & scale of the achievable coverage at a property like this. Looking for the perfect site to make your family's dreams come true with a manor style home & grounds exhibiting a level of luxury that is simply not achievable with a standard sized property? Looking to surprise your kids with their own enclosed pool house, a private ice rink, a professional horse barn with kilometers of trails, or to create the ultimate bed & breakfast experience offering those same amenities? This is the spot! It's not often these parcels become available with such exceptional proximity to ever-growing & prosperous markets such as Grand Bend & London. This epic site features just over 20 acres cleared land, high & dry, ready for development and/or farming with easy drive-in access already established off Nairn Rd. The back 26 to 28 acres boasts a creek & a pond plus a forested bush area for trails and recreation. A 100mm municipal water connection & electricity service are both available at the lot line with natural gas only a few hundred mtrs away + the elevation of the property not requiring any attention for development make this a once in a lifetime offering! (id:49187)
12 Gore Drive
Barrie (Ardagh), Ontario
Beautiful 3-bedroom family home situated on a spacious, fully fenced lot offering exceptional privacy and mature trees, with no rear neighbors. Features include an eat-in kitchen with walk-out to a balcony, a bright and open combined living and dining area, and convenient main-floor laundry. Ideally located with easy access to Hwy 400, within walking distance to schools and parks, and just a short drive to the Allandale GO Train Station. Basement not included. Tenant to pay 75% of utilities. (id:49187)
20 Maple Sugar Lane
Vaughan (Patterson), Ontario
Fabulous Freehold Townhome In Highly Sought-After Thornhill Woods * Premium Lot Facing Park With Deep Backyard Featuring Large Tiered Deck & Gas BBQ * Recently Renovated & Freshly Painted * Close To Top-Ranked Schools, Community Centre, Library, Major Highways, Public Transit & More * Hardwood Floors Throughout * Hardwood Staircase With Iron Pickets * Direct Access From Garage * Beautiful 3-Bedroom Home * Primary Bedroom With 3-Piece Ensuite * Finished Basement Rec Area With 3-Piece Bath*Kitchen Appliances 2022*Furnace 2018*Heat Pump System 2023*Backyard Deck 2022 (id:49187)

