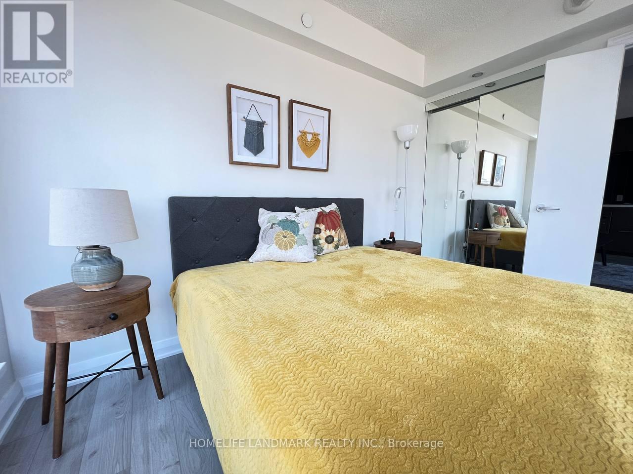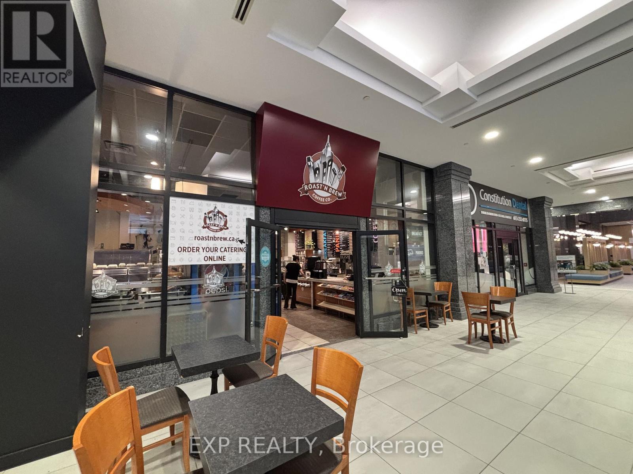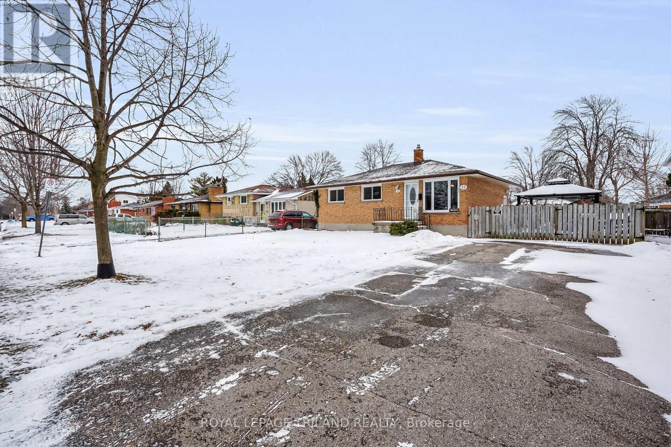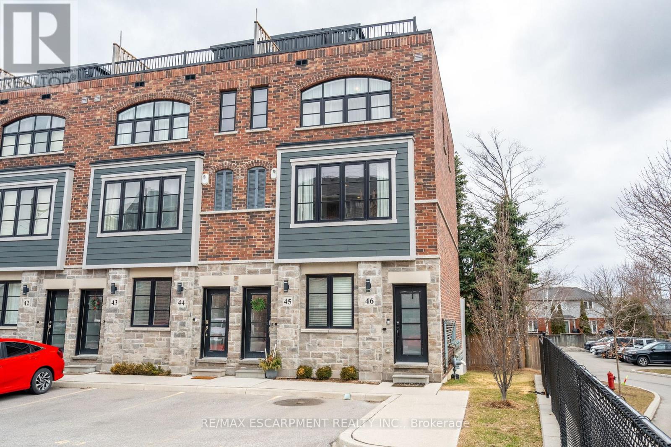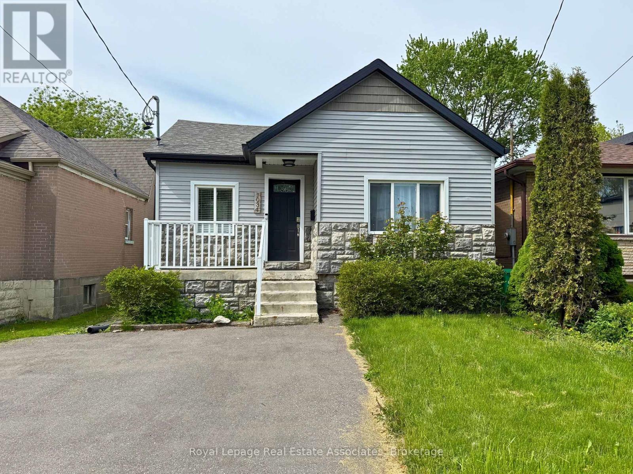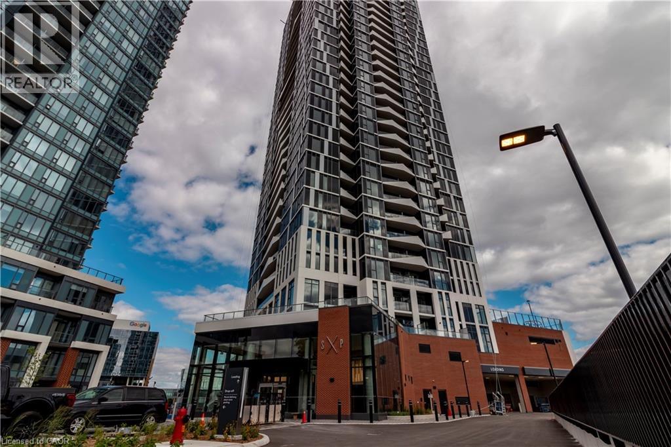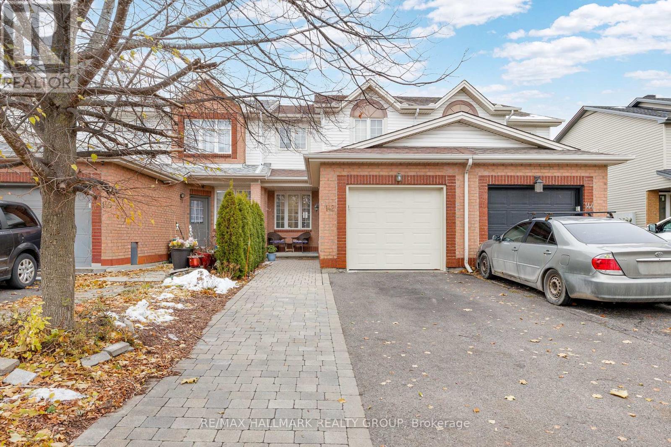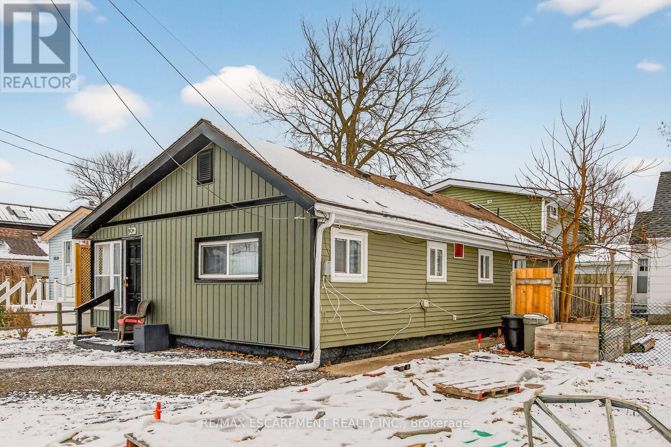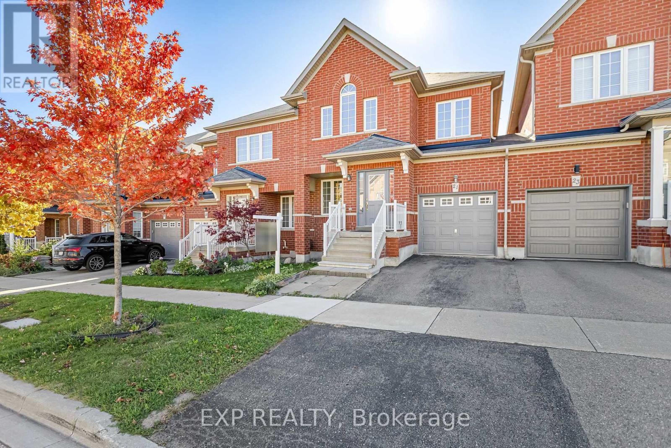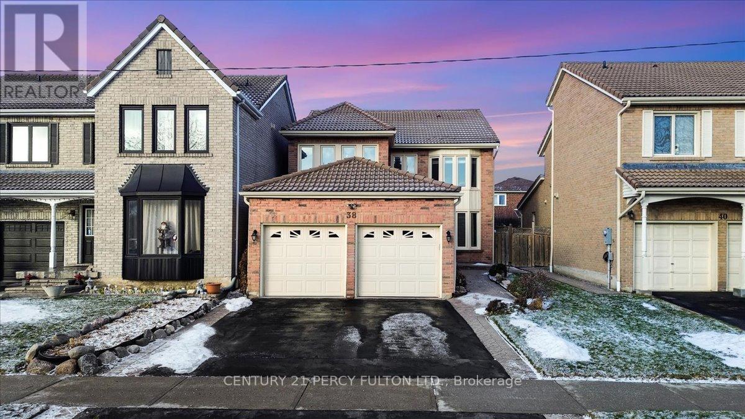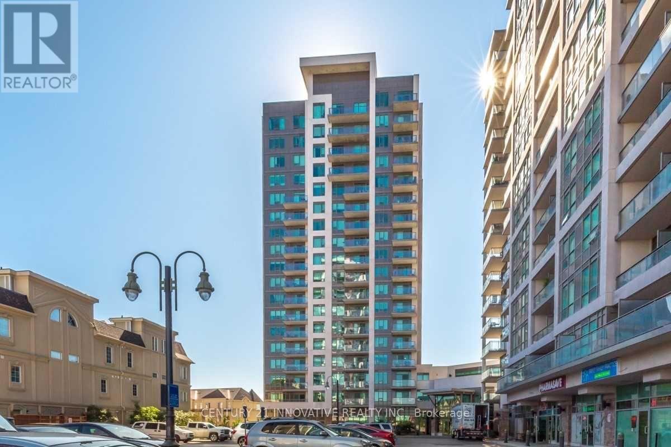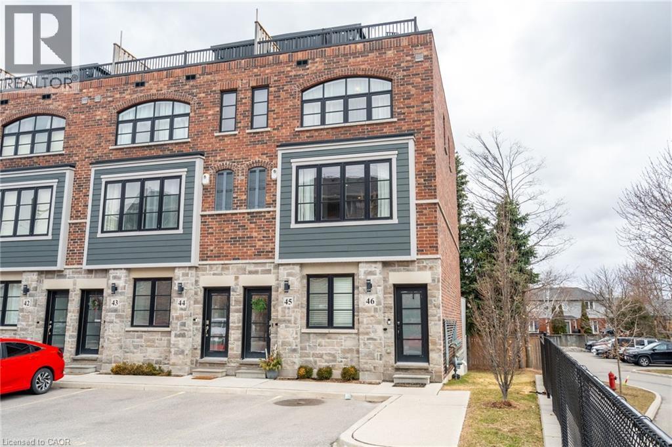1407 - 155 Yorkville Avenue
Toronto (Annex), Ontario
Welcome to this exquisitely furnished 1-bedroom and one den, 1-bathroom suite with 1 locker, nestled in the vibrant heart of Yorkville! Situated within a luxurious upscale building boasting 24-hour concierge and security services, this unit is perfect for tenants new to the city or those seeking an elegant pied--terre close to top-notch restaurants, boutiques, and entertainment venues, as well as public transit options.Indulge in the abundance of natural light that floods this suite, and relish the cozy yet airy open-concept living area, complete with a flat-screen TV and a modern kitchen that is a joy to cook and entertain in. Retreat to the spacious bedroom, featuring floor-to-ceiling windows, a queen-size bed with a comfortable mattress, and spacious closet .Experience the epitome of urban living in this chic Yorkville abode! (id:49187)
#140-350 Albert Street
Ottawa, Ontario
An outstanding opportunity to own a thriving, well-established restaurant in the heart of downtown Ottawa. This turnkey business comes with all equipment owned, and the seller has complete financials available, demonstrating strong and consistent performance. Assume the existing lease of $ 3k+ taxes, utilities included, with an option to re-negotiate and extend, offering long-term stability in one of Ottawa's most desirable commercial locations. Perfectly situated in the core of the business district and surrounded by offices and government buildings, the restaurant benefits from steady foot traffic and excellent accessibility. Beautifully maintained and operating successfully, this is a rare chance to acquire a proven business in a premium location. Don't miss this exceptional opportunity! All information provided is deemed reliable but is not guaranteed and should be independently verified by the buyer. (id:49187)
25 Hawkesbury Avenue
London East (East D), Ontario
Welcome to 25 Hawkesbury avenue, a solid family home located in the heart of London East. This Well-maintained 3 Bedroom Bungalow offers a functional layout with bright living spaces, generous bedroom sizes, and excellent natural light throughout. Backyard space like this is hard to find. This home features a deep, flat backyard designed for real life-complete with one storage sheds & one garden sheds and a gazebo set on a solid patio stone base, creating the perfect setup for family BBQs, gatherings, and outdoor play. Situated on a quiet residential street, yet minutes to schools, parks, Shopping, Public transit, and major amenities. Ideal for first-time buyers, growing families, or investors looking for strong long-term upside in an established neighbourhood. Move-in ready with plenty of potential to add value. A smart opportunity in a convenient, well connected location. in a mature and quiet neighbourhood. Enjoy brand new flooring throughout the main floor, extending from the living area to all three freshly painted bedrooms. A newly installed carpet in the family room complements the well-maintained fireplace, creating a cozy space for gatherings with friends and family. All major upgrades were completed in 2022. Only a 2-minute drive from Fanshawe College, Walmart, Stronach Arena & Community Centre, Fanshawe Conservation Area, and Beacock Public Library and more. In addition, with 10-minutes walking distance to almost every essential amenity: schools, banks, supermarkets, gas stations, parks, coffee shops, restaurants, and more. Whether you're a family looking for a vibrant, all-ages community, or an investor targeting the high-demand rental market near Fanshawe College, this is one of the best locations available. (id:49187)
45 - 219 Dundas Street E
Hamilton (Waterdown), Ontario
As soon as you enter 45-219 Dundas Street East, you'll be greeted by the possibilities found in the faultless floorplan of this rare end-unit townhome. Here, every corner and edge has been designed with care - an open main level with modern accents, sun-drenched rooms throughout and an incredible spacious terrace offering panoramic views where your BBQ dreams can come true! That's not to mention the upgraded flooring, 9' ceilings and bright washrooms with contemporary finishes (including a main level powder!). The primary bedroom checks all the boxes - walk-in closet, upgraded walk-in shower and loads of natural light. An additional spacious bedroom plus a work-from-home private nook (with walkout to the private terrace) complete the upper levels. And it offers an exceptional locale and close-knit community right in the heart of Waterdown. A walkable, bikeable and supremely likeable location with all the charm that a small town offers. This high-quality Dawn Victoria built-home offers total worry-free living, with all exterior maintenance managed by the condo corporation. This one is a stunner. RSA. (id:49187)
1034 Meredith Avenue
Mississauga (Lakeview), Ontario
Marry Me, Meredith! This isn't just a home, it's a match made in real estate heaven. Updated vinyl plank flooring awaits your cozy rugs, and fresh paint is ready for your gallery wall. The living room is lit literally with pot lights, perfect for toddler chaos or TikTok-worthy movie nights. The kitchen? Pinterest perfection: white quartz countertops, stainless steel appliances, and a breakfast bar for three. Add painted cabinets (2022) and a walkout to the deck, and it's made for pancake Sundays or BBQs. Downstairs, the finished basement shines with a bright rec room, two bedrooms, a full bath, and a kitchen rough-in in the laundry room for in-law suite potential. Set in the vibrant Lakeview community, this neighbourhood is transforming. Minutes from Port Credit, you'll find amazing restaurants, boutiques, and top-rated schools. Your perfect match awaits! (id:49187)
25 Wellington Street S Unit# 2507
Kitchener, Ontario
This brand new one-bedroom, TWO UNDERGROUND PARKING suite + locker in DUO Tower C at Station Park offers a thoughtfully designed living space plus a private balcony. The open-concept living and dining area is complemented by a modern kitchen with quartz countertops and stainless steel appliances. Includes in-suite laundry. New blinds being installed throughout. Residents enjoy Station Park’s exceptional amenities, including a Peloton studio, bowling alley, aqua spa and hot tub, SkyDeck fitness centre, yoga deck, and more. Ideally located just steps to transit, Google, and the Innovation District. Two parking spots available at additional cost per month. Some photos are virtually staged. AVAILABLE NOW! (id:49187)
142 Inverkip Avenue
Ottawa, Ontario
OPEN HOUSE: Sunday, Feb 1, 2-4 pm. Flooded with natural lights, this open concept home is warm and inviting! It reflects true pride of ownership! OVER $50,000,INVESTED IN RECENT UPGRADES. Featuring 3 bedrooms, 3 bathrooms, and an attached garage in the desirable Hunt Club area. This Claridge Sandpiper model ( SEE FLOOR PLAN ATTACHED) offers approximately 1,650 sq. ft. of comfortable living space. The main floor includes hardwood flooring in the living and dining areas, along with a spacious kitchen with a bright breakfast area. SELLERS ARE OFFRING $6000 TO THE BUYERS ON CLOSING FOR CARPETS REPLACEMENT. The second level hosts a generous primary bedroom with a 3-piece ensuite and walk-in closet, plus two additional bedrooms and a full bathroom. The mostly finished lower level flooded with natural lights through a panoramic window offers a cozy family room with a fireplace-perfect for relaxing. The exterior features landscaped grounds, upgraded, enlarged back yard patio, great for entertaining (see photos), and a fenced yard. Ideally located on a quiet street just steps from the Greenboro Community Centre & Library, parks, splash pads, pools, bike paths, schools, shopping, and parkland. Enjoy easy access to public transit, direct routes to downtown, and the nearby LRT station, as well as convenient proximity to the Ottawa Airport. Recent upgrades: New roof: 2015, New Entrance and Garage doors: 2020, New fresh paint: 2022, New interlock: 2023, Entrance landscaped with cedars: 2022, New Furnace 2024. Must have minimum overnite notice for showings (id:49187)
3824 Roxborough Avenue
Fort Erie (Crystal Beach), Ontario
Very unique well maintained one storey duplex/two family home offering two separate units. Front unit includes living room, dining room kitchen, four piece bath, large bedroom and access to shared laundry. In the middle of the house is a bedroom that could be included in unit 1 or added to unit 2 - depending on what tenant needs. Second unit includes living room, kitchen, two piece bath and bedroom plus shared use of the laundry room, and a second level loft that includes a master bedroom and three piece bathroom. Check floor plans for my details included in this virtual tour! The house has been lovingly updated by its owner and includes engineered hardwood through out (no carpeting), two updated kitchens, 2.5 updated bathrooms, and lots of closet space. Mechanicals are all up to date, including a natural gas forced air furnace which is 3 years old, plus central air also 3 years old. Windows are all vinyl and were replaced approx 7 years ago, asphalt roof shingles replaced in 2017. Municipal water and sewer service the home. Updated exterior vinyl siding creates great curb appeal. Four parking spots in the front, and a beautiful private back yard - completely fenced in. The rear unit is currently lived in my the owner, and the front unit is vacant - previously rented as a one bedroom unit for $1500 per month. Great opportunity to live in one side and rent the other out - either with a full time tenant or as an air BNB - lots of demand for this in Crystal Beach! Or perfect for in-law suite or adult child moving back in! Amazing location with wonderful amenities including the beach, a quaint downtown and lots of shopping and restaurants nearby. (id:49187)
21 Westcliffe Crescent
Richmond Hill (Jefferson), Ontario
Rare-Find Freehold Townhouse Offering A Semi-Detached Living Experience! Garage Linked To Neighbour, But Rear Wall Completely Independent - Enjoy Extra Privacy And Natural Light. Spacious Layout With 1,905 Sqft Above Grade, And About 2,500 Sqft Of Total Usable Living Space Including The Basement. Eat-In Kitchen With Quartz Countertop. Second Floor Features A Large Primary Bedroom With Walk-In Closet & 5Pc Ensuite, Two Extra Bedrooms, Plus An Open Concept Home Office Area. Bright Basement With Oversized Windows Allowing Plenty Of Sunlight. Side Wall Has Direct Access To Basement - Easily Convertible To A Separate Entrance. Interlocked Stone Backyard For Easy Maintenance. Located In A Great School Zone - French Immersion Public School, Richmond Hill High School & St. Teresa Catholic High School. Conveniently Close To Parks, Shops, Transit & All Amenities! (id:49187)
38 Carlisle Crescent
Toronto (Rouge), Ontario
Prime Location in the Village of Abbey Lane! Welcome to this stunning and spacious detached 2-storey brick home built by Herron Homes, located in the sought-after Rouge community. Offering approx. 2,122 sq. ft., this 4+1 bedroom, 4 bathroom home is ideal for families and multi-generational living.The bright and open layout features a family room with a cozy fireplace and walk-out to the backyard, perfect for everyday living and entertaining. Enjoy a fully fenced yard with interlocking and green space. The kitchen offers tons of storage, making it both functional and inviting.The finished basement includes a kitchen, bedroom, and 3-piece washroom, providing excellent in-law or income potential. Lovingly maintained by the original owners, this home is truly move-in ready. Unbeatable convenience - walk to Village of Abbey Lane shops & bank, TTC, schools, and close to 401/Port Union, Rouge GO, Toronto Zoo, Rouge National Park, U of T Scarborough, and Pan Am Centre. A fantastic neighbourhood and a super-convenient location make this home a must-see! (id:49187)
610 - 1215 Bayly Street
Pickering (Bay Ridges), Ontario
Spectacular 1-Bed Condo Town In Sought After Bay Ridges Just Minutes From The Lake And Frenchman's Bay! Say Hello To Open Concept Living And Upgraded Kitchen With Granite Counter Tops! Close To All Of Your Shopping Needs And A 5Min Walk To The Go Train. This Building Includes 24-Hr Security, Pool, Gym, And Rec Room. Just Move In, You Do Not Want To Miss This! Building Amenities Includes: Concierge, Indoor Pool, Gym, Party Room, Guest Suite, Aerobics Studio, Steam Room And More. Perfect Location With 2 Min Walk To Go Train, Close To 401, Transit, Lake, Pickering Town Center, Schools And Parks. Includes Parking and Locker (id:49187)
219 Dundas Street E Unit# 45
Waterdown, Ontario
As soon as you enter 45-219 Dundas Street East, you’ll be greeted by the possibilities found in the faultless floorplan of this rare end-unit townhome. Here, every corner and edge has been designed with care – an open main level with modern accents, sun-drenched rooms throughout and an incredible spacious terrace offering panoramic views where your BBQ dreams can come true! That’s not to mention the upgraded flooring, 9’ ceilings and bright washrooms with contemporary finishes (including a main level powder!). The primary bedroom checks all the boxes – walk-in closet, upgraded walk-in shower and loads of natural light. An additional spacious bedroom plus a work-from-home private nook (with walkout to the private terrace) complete the upper levels. And it offers an exceptional locale and close-knit community right in the heart of Waterdown. A walkable, bikeable and supremely likeable location with all the charm that a small town offers. This high-quality Dawn Victoria built-home offers total worry-free living, with all exterior maintenance managed by the condo corporation. This one is a stunner - Don’t be TOO LATE*! *REG TM. RSA. (id:49187)

