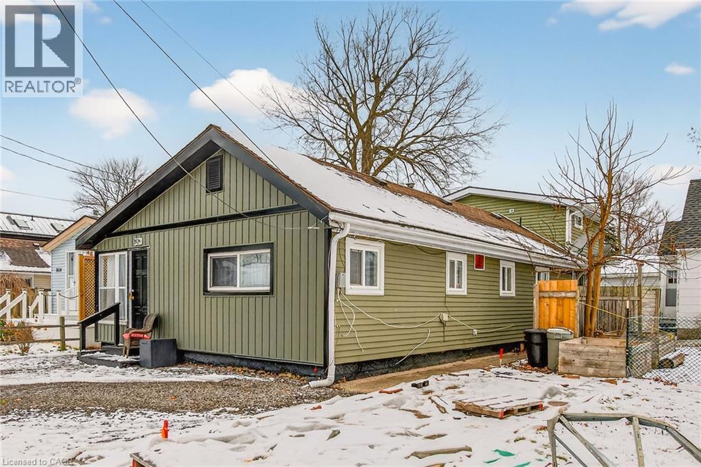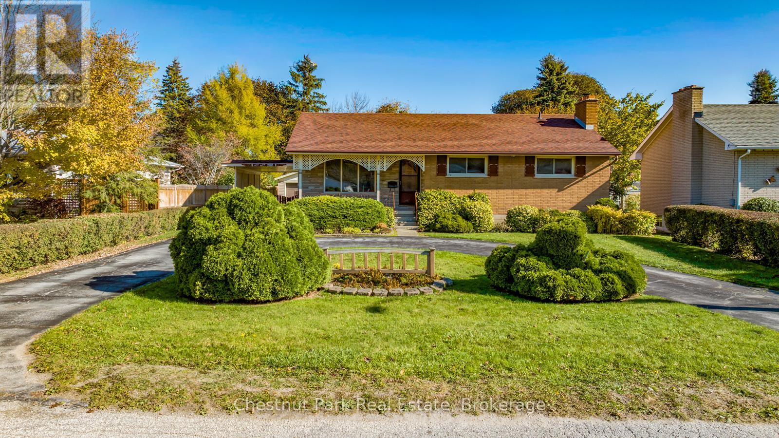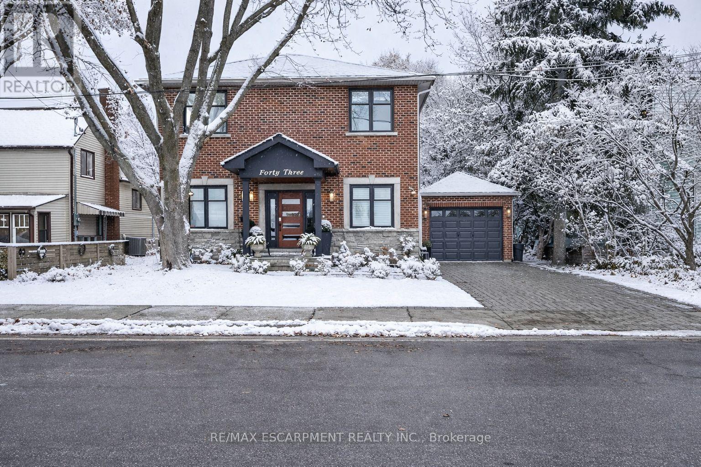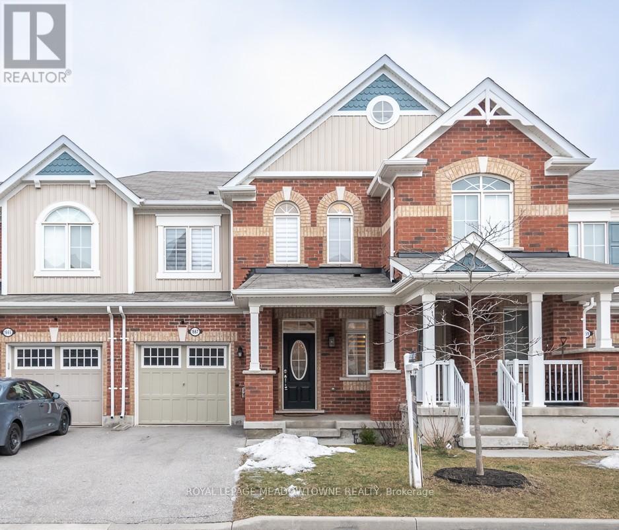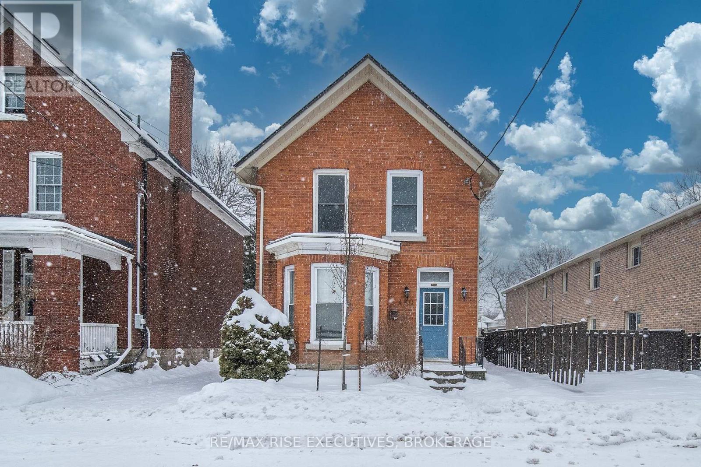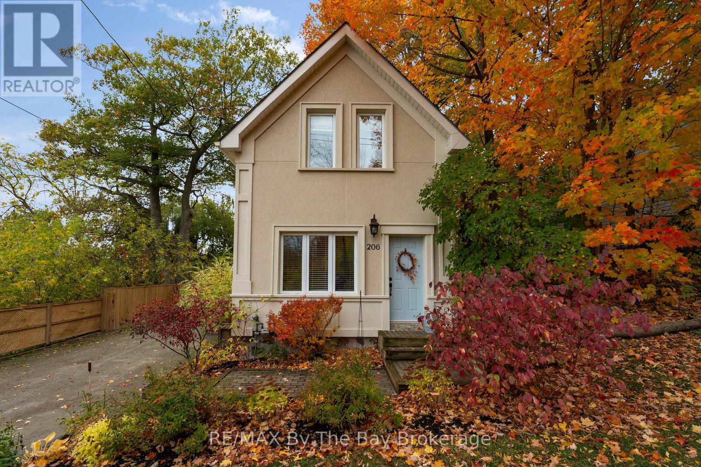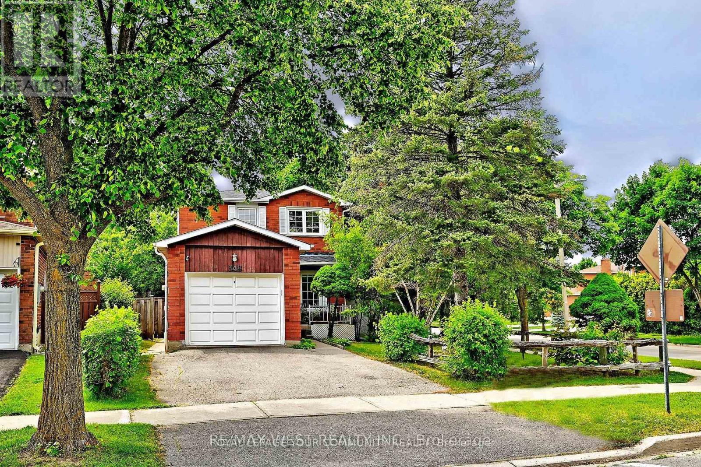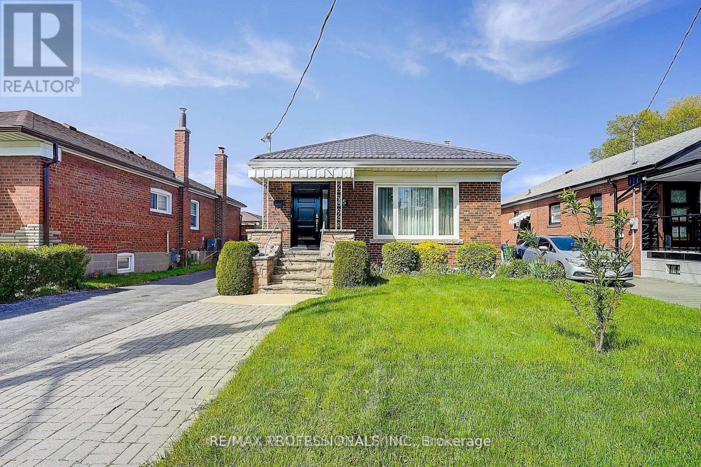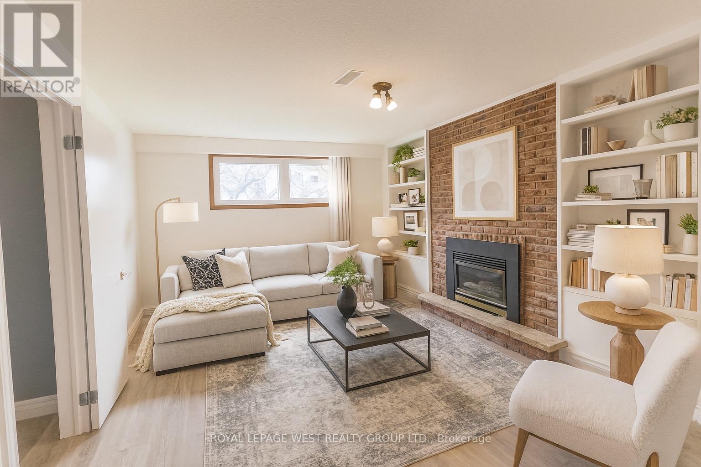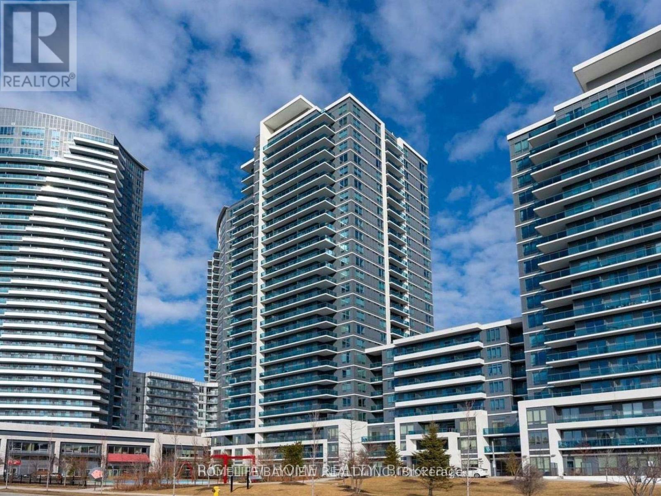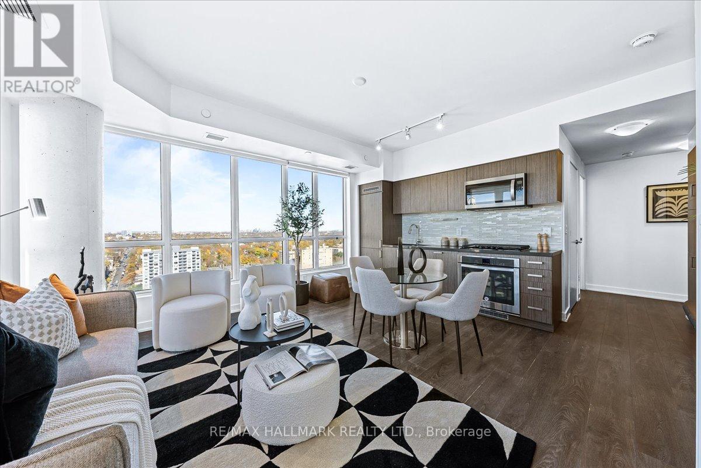3824 Roxborough Avenue
Crystal Beach, Ontario
Very unique well maintained one storey duplex/two family home offering two separate units. Front unit includes living room, dining room kitchen, four piece bath, large bedroom and access to shared laundry. In the middle of the house is a bedroom that could be included in unit 1 or added to unit 2 - depending on what tenant needs. Second unit includes living room, kitchen, two piece bath and bedroom plus shared use of the laundry room, and a second level loft that includes a master bedroom and three piece bathroom. Check floor plans for my details included in this virtual tour! The house has been lovingly updated by its owner and includes engineered hardwood through out (no carpeting), two updated kitchens, 2.5 updated bathrooms, and lots of closet space. Mechanicals are all up to date, including a natural gas forced air furnace which is 3 years old, plus central air also 3 years old. Windows are all vinyl and were replaced approx 7 years ago, asphalt roof shingles replaced in 2017. Municipal water and sewer service the home. Updated exterior vinyl siding creates great curb appeal. Four parking spots in the front, and a beautiful private back yard - completely fenced in. The rear unit is currently lived in my the owner, and the front unit is vacant - previously rented as a one bedroom unit for $1500 per month. Great opportunity to live in one side and rent the other out - either with a full time tenant or as an air BNB - lots of demand for this in Crystal Beach! Or perfect for in-law suite or adult child moving back in! Amazing location with wonderful amenities including the beach, a quaint downtown and lots of shopping and restaurants nearby. Call today for your private tour! (id:49187)
185 Walnut Street
Collingwood, Ontario
Prime Location with Exceptional Potential! An outstanding opportunity to renovate or build new on this well-located full town lot (66' x 165') just a short walk to downtown Collingwood. This solid brick fixer-upper presents an incredible opportunity and outstanding potential to renovate, personalize and grow into the space with renovation possibilities to suit your style, or take advantage of the lot itself and start fresh providing a blank slate for a builder's new construction. Ideal for a custom build or investment project in a desirable area of Collingwood. Featuring just over 2000 total finished sq.ft., 2 bedrooms on the main floor, combined kitchen/dining area, 4 pc bathroom and main floor laundry, and a finished basement recreation room and 2 pc bath with plumbing for a sink in the room as well, a cold cellar and large storage/utility room. The roof on the house was replaced approximately 7 years ago. The fireplace has been WETT Certified and new sump pump installed in 2025. A large detached oversized garage/workshop is ideal for the home-based contractor/home business with a covered carport at the house to keep the snow off the car in winter. The garage has always been a workshop and never had any cars in it but this could become your garage. A large landscaped partially fenced lot with circular driveway, 2 sheds for tool storage, gardens and mature trees complement the large backyard patio for entertaining and BBQ's with family and friends. A fabulous backyard for children and pets. Enjoy the convenience of nearby shops, dining, the waterfront and trails, all while investing in Collingwood and enjoying all that it has to offer. A rare opportunity to get into a great neighborhood at an attractive price point. With endless possibilities, this property is the perfect canvas to create something truly special. Bring your imagination and unlock the full potential. Natural gas is available on the street. The property is being sold "As Is, Where Is" (id:49187)
43 Mississauga Road S
Mississauga (Port Credit), Ontario
Just one block from Lake Ontario and framed by protected parkland, this custom-built home is one of the few newer residences in Port Credit's historic district-a location where new construction is exceptionally rare. Completed 10 years ago, it features 10 and 12 ceilings, real hardwood floors sanded to a natural finish, solid-core doors, and bathrooms accessible from every bedroom. A main floor office offers a quiet, dedicated workspace. At the heart of the home, the kitchen and great room span the back wall designed for everyday living and effortless connection to the outdoors. The oversized 10-foot island anchors the space, overlooking a covered patio and private backyard built for entertaining. With integrated audio, a gas fireplace, and a four-season swim spa (hot tub in winter, pool in summer), the yard transitions with the seasons. Mature perennial gardens provide privacy and room to host 20+ guests for sit down dinner on high-top tables under canopy string lights. The primary bedroom is large and spans the entire rear of the house's upper level. Expansive windows and lake views from the windows from all the bedrooms. A large ensuite offers jetted tub and walk-in glass shower, double vanity and heated floors. The upper level laundry offers folding counters and cabinet storage. The finished lower level offers generous storage. Freshly painted and immaculately kept, and located steps from the water, trails, schools, and the village core - a new park across the street! Mercato opening soon across the street, Farm Boy and LCBO, also up the street. So many places to walk to and enjoy. Brightwater condos will be luxury and enhance land values. Visit the Brightwater site for more information on this upscale neighbourhood. The dead end street is quiet not much vehicular traffic. The summer is more lively with park functions on weekends. Plenty of extra parking can be available on the street. Driveway hosts 3 cars plus garage parking. (id:49187)
1667 Clitherow Street
Milton (Fo Ford), Ontario
Amazing opportunity in Milton-move right in and enjoy! This beautifully cared-for, spacious 3-bedroom freehold townhome is a 2016 Mattamy-built Kingsbridge model, located in the desirable Ford neighbourhood-one of south Milton's most popular, family-friendly communities. Offering easy access to Burlington, Oakville, and Mississauga, this up-and-coming Milton location is seeing exciting new infrastructure, including a new Hwy 401 interchange, making it a smart place to invest. Freshly painted, this home features high-end laminate flooring throughout, complemented by a matching hardwood staircase and elegant upgraded lighting. The open-concept main floor is filled with natural light and is perfect for entertaining, showcasing a sleek white kitchen with stainless steel appliances, pantry, and breakfast bar peninsula, flowing seamlessly into the living and dining areas. Walk out to a fully fenced backyard with a stunning hardscaped patio-ideal for outdoor enjoyment. Upstairs, you'll find three generously sized bedrooms, including a primary retreat with a large walk-in closet and a 4-piece ensuite. The convenience of second-floor laundry makes everyday living effortless. Additional features include interior garage access, private driveway with no sidewalk, and an unfinished basement ready for your personal touch. You'll fall in love with this charming, move-in-ready home the moment you arrive. (id:49187)
480 Victoria Street
Kingston (Central City East), Ontario
This well-maintained all-brick residence offers a compelling investment opportunity for parent buyers and seasoned investors alike. Configured as a five-bedroom student rental in the main home with a self-contained bachelor suite at the rear, the property delivers immediate, stable income with excellent long-term flexibility. The front residence is currently leased at $999 per bedroom, inclusive of heat and hydro, generating $4,995 per month, with all five tenants secured until April 30, 2026. The rear bachelor unit is occupied by a long-term tenant paying $1,075 per month, resulting in a total gross monthly income of $6,070. The main house offers pine hardwood flooring throughout the main floor, a full bathroom on the main level, and a second full bathroom upstairs, providing strong functionality for student living. Bedrooms are spread across two levels with bright common areas and in-suite laundry. The separate rear bachelor suite offers additional income stability. Recent improvements include a newly renovated downstairs bathroom, new carpet upstairs, and updated appliances. Located on a deep lot, the property also offers the rare ability to accommodate up to four vehicles in the backyard, an extremely attractive feature that could add to the monthly income. Ideally positioned near Queen's University, downtown, transit routes, and major amenities, this property continues to perform year after year with consistent tenant demand. A rare opportunity to acquire a high-yield Kingston rental with very strong cash flow, recent updates, and built-in upside. Schedule your viewing today! (id:49187)
206 Centennial Drive
Midland, Ontario
Welcome home to 206 Centennial Drive located in Midland. This home offers 2 spacious bedrooms and 2 bathrooms. Enjoy the beautiful open concept kitchen featuring stainless steel appliances, pantry, large island, plenty of cupboard space, coffered ceilings, and pot lights. Cozy living room with gas fireplace, built-in cabinetry, pot lights and coffered ceilings. Main floor and second floor have a bedroom with an ensuite. Owners have done many upgrades throughout the home including new roof (2024), new engineered hardwood floors in the foyer/dining area, kitchen and living room, installed leaf guard system (2024), new eavestroughs (2024), new main floor bedroom window (2024), new window in second floor bathroom (2025), stainless steel fridge (2025), new flooring in basement (2024), new fence including arbor and gate (2025), updated retaining/garden wall and patio area (2025) and glass shower door upgraded in main level ensuite (2025). Basement is partially finished. Backyard is perfect for entertaining with large landscaped lot with raised patio and deck. Close proximity to the Trans Canada Trail where you can walk along Midland's beautiful waterfront, close to schools, arena, restaurants and shopping. (id:49187)
348 Brownridge Drive
Vaughan (Brownridge), Ontario
Welcome to 348 Brownridge Drive! This beautifully maintained 3-bedroom detached home is nestled in one of Vaughan's most desirable family-friendly neighborhoods, basement with separate entrance for additional income. Featuring a spacious layout with sun-filled living and dining areas, a functional eat-in kitchen, this home offers comfort and warmth, Enjoy a private backyard perfect for entertaining or relaxing. Located just steps from top-rated schools, parks, Promenade Mall, public transit, and places of worship. A rare opportunity to live in an established community with everything at your doorstep! Fantastic investment opportunity in prime Vaughan location! Easily rentable with high tenant demand, Potential to add value with minor cosmetic upgrades. A perfect addition to your portfolio in a stable and appreciating neighborhood. Walk to schools, parks, shops, and transit. Quiet, mature streetwith easy access to Hwy 7 and 407. An amazing opportunity to own a detached home in a fantastic location! (id:49187)
Main - 25 Muldrew Avenue
Toronto (Wexford-Maryvale), Ontario
Beautifully renovated and move-in ready 3-bedroom home located in the highly desirable Warden and Lawrence Avenue area, within a family -friendly and well-established neighborhood. This bright and inviting residence offers a functional layout with modern finishes throughout, featuring spacious living and dining area's an updated kitchen, and three well-sized bedrooms-ideal for families or professionals. Enjoy exclusive use of private yard, perfect for outdoor relaxation, entertaining, or family activities, along with private parking for two cars, a rare and valuable feature. Conveniently located close to schools, parks, shopping, restaurants, public transit, and major routes, this home offers an excellent balance of comfort, convenience, and location. A fantastic opportunity to lease a turnkey home in a sought-after area - just move in and enjoy. (id:49187)
Lower - 1294 Forest Hill
Oakville (Fa Falgarwood), Ontario
Conveniently located by Oakville Town Hall, Oakville Place Mall and Sheridan. This 2 Bedroom unit has over 860 SqFt and 8 Ft High Ceilings. The Renovated Kitchen features Quartz Counters and a new S/S Fridge, Stove, Fan. No extra cost with your very own side by side Washer/Dryer. A Renovated Bathroom with a Quartz Vanity and Tall Shower. The Huge Living Room has a Fireplace Feature Wall and a Window that expands the entire width of the room. Good Size Bedrooms with a Double Closet. Storage under Staircase. Recently Painted and Newly Installed Window Coverings, Modern Grey Plank Vinyl Floors. A Surface Parking Spot is Included. Shared Backyard Space (restrictions apply). 2 Entry/Exit Staircases and 1 Garage Exit Door. See Floorplan as last picture. (id:49187)
41 Rainbrook Close
Brampton (Sandringham-Wellington), Ontario
Welcome to this show-stopping 2022-built executive home featuring 4+3 bedrooms, 5 bathrooms, and an exceptional 190-ft deep ravine lot-a rare find and one of the largest in the community. Boasting 2,884 sq ft above grade, plus a legal walk-out basement apartment, this home delivers space, style, and future income potential. Enjoy 9' main-floor ceilings, 9' ceilings on the second level, and 9' ceilings in the walk-out basement. A grand double-door entry leads to elegant main-floor finishes with hardwood and porcelain tile, and an airy open-concept design flooded with natural light. The custom chef's kitchen showcases stainless steel appliances, granite counters, glossy grey cabinetry, and an oversized island for gatherings. Unwind in the family room with a sleek gas fireplace and serene ravine views. Upstairs offers 4 large bedrooms and 3 full bathrooms, including a stunning primary suite with walk-in closet and a beautifully upgraded ensuite. Legal walk-out basement apartment with large windows-perfect for in-laws or rental income. Close to Schools, Plazas, Doctors office, Trails, Transit and Highways. (id:49187)
535 - 7165 Yonge Street
Markham (Thornhill), Ontario
1 bedroom + Den , Corner Unit , 9 ft ceiling. open concept kitchen with S/S appliances. ceramic backsplash . steps to viva bus direct to finch subway station, walk to TTC , indoor shopping mall, Asian supermarket, food court, medical offices, pharmacy, RBC bank, Korea exchange, offices and hotels. (id:49187)
1811 - 501 St Clair Avenue W
Toronto (Casa Loma), Ontario
Luxurious corner unit offering the perfect blend of style, comfort, and functionality. Spacious 2-bedroom 2 bathroom, split layout is ideal for privacy and versatile living. Featuring Premium Kitchen: Enjoy high-end finishes with sleek quartz countertops, integrated panelled appliances, and a rarely offered chef's pantry for additional storage. Upgraded engineered hardwood Flooring throughout! Large windows in all principal rooms offering abundant natural light, creating a warm and inviting atmosphere. Unobstructed view on all corners complemented by a functional balcony. Excellent Location just minutes from downtown Toronto, with convenient access to St Clair subway station, top private schools, Casa Loma, parks, grocery store, shops and more. The building itself boasts an impressive array of premium amenities, including a Fully-equipped gym and fitness centre, a Relaxing pool, a Quiet library, Outdoor BBQ area, billiards, and party room. Parking and locker included; this unit checks all the boxes! Kept with care from one owner only! (id:49187)

