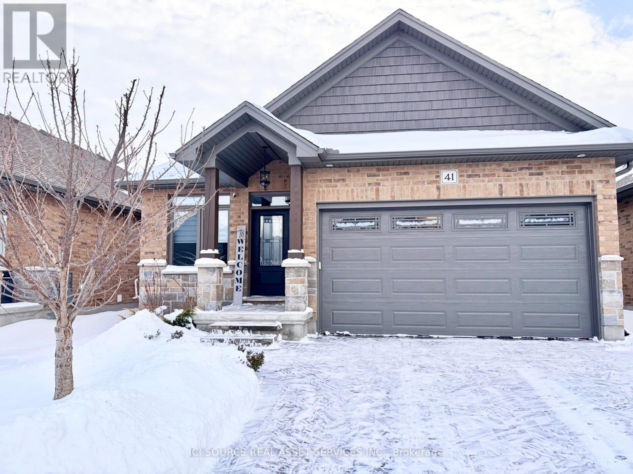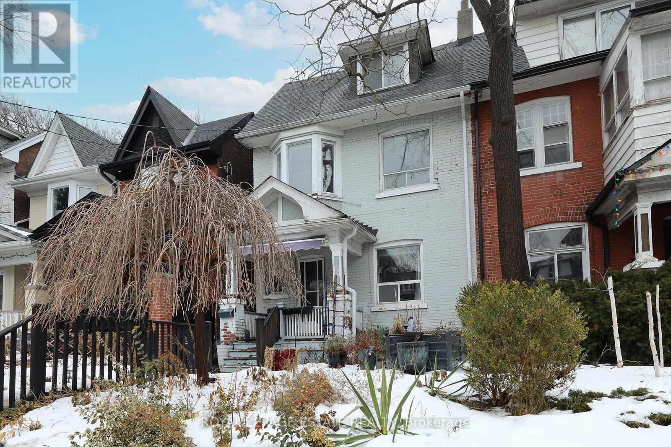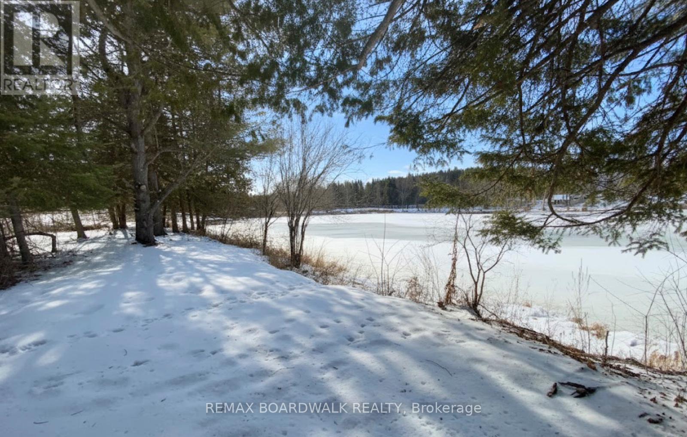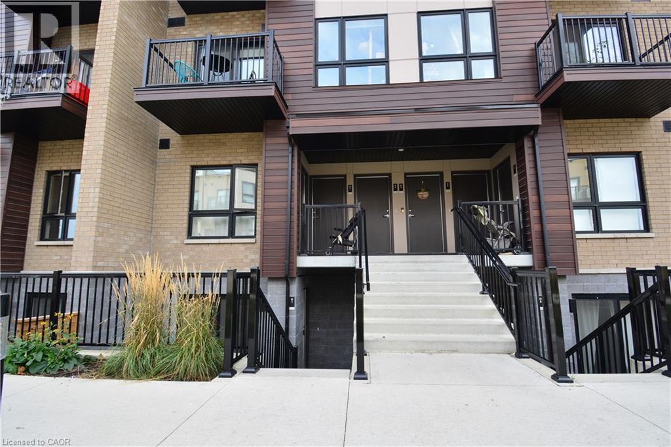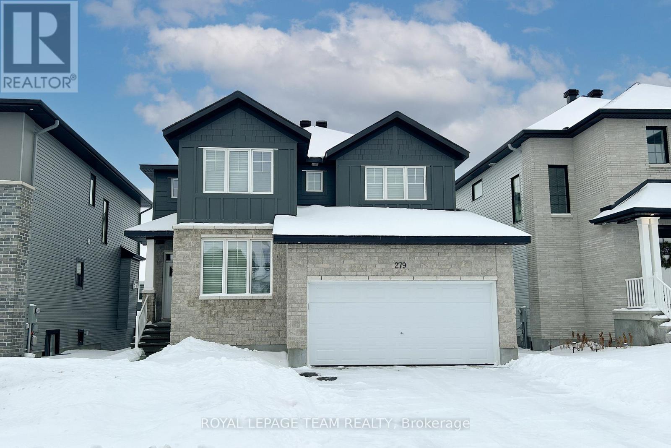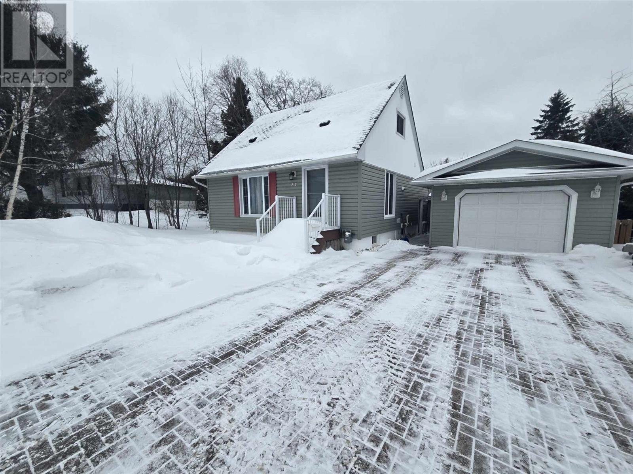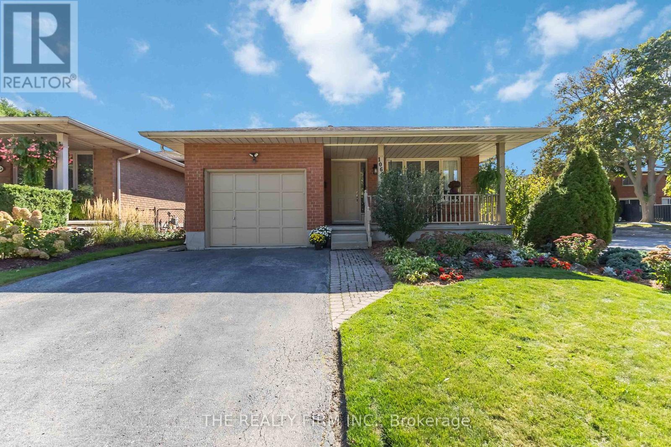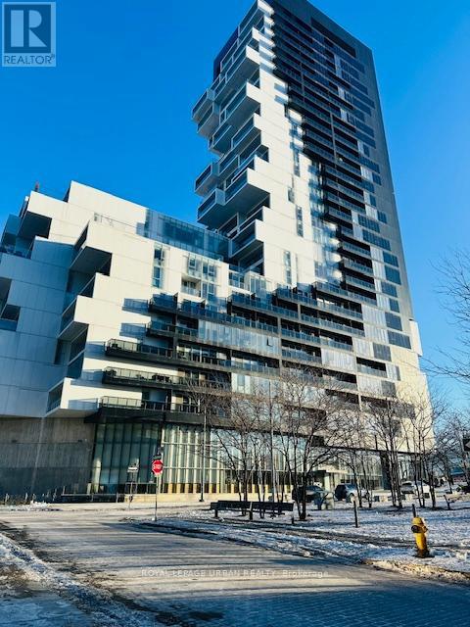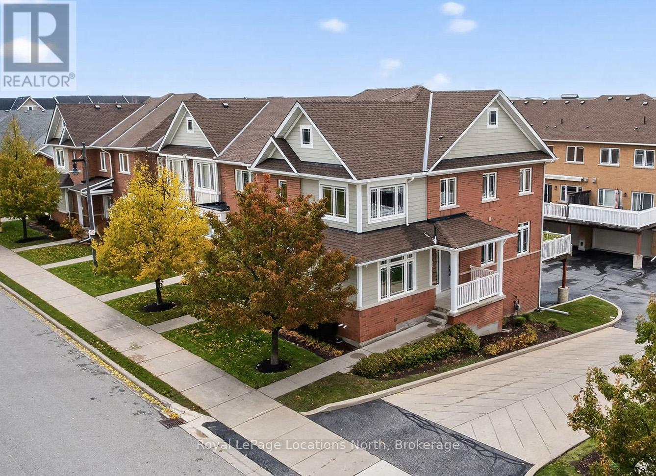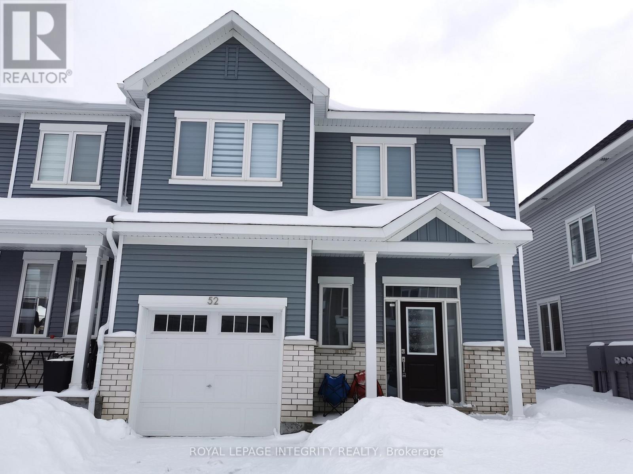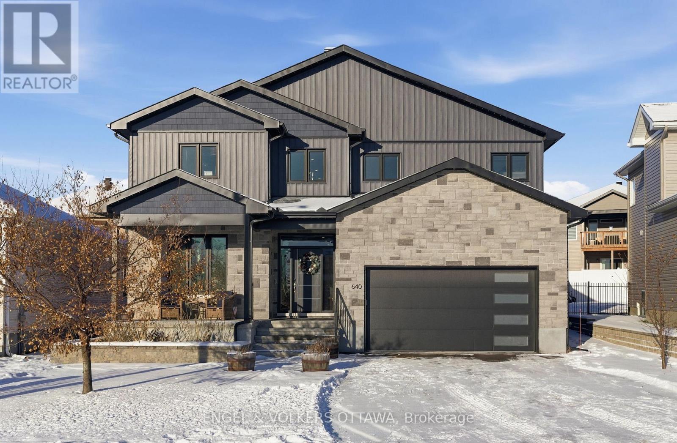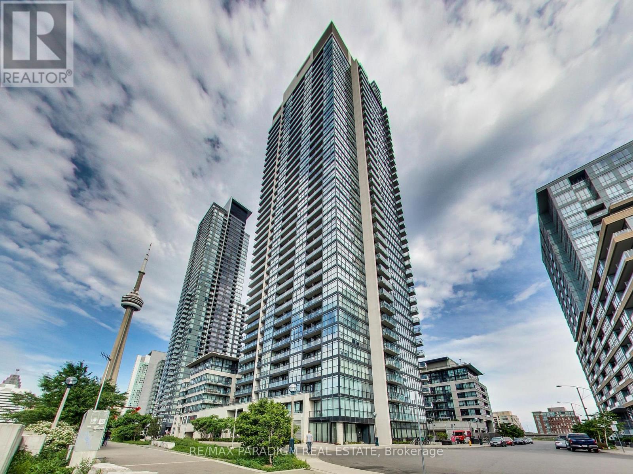41 - 159 Collins Way
Strathroy-Caradoc (Se), Ontario
Welcome to 159 Collins Way, Unit 41. A gorgeous luxury condo experience situated beside Caradoc Sands Golf Course in South Grove Meadows of Strathroy. Just 25 minutes from London, this beautifully appointed detached condo offers a refined lifestyle steps from Caradoc Sands Golf Course, shopping, dining, and everyday conveniences. The open-concept main floor is designed for both comfort and style, with soaring ceilings, oversized windows that fill the home with natural light, a floor-to-ceiling fireplace and main floor laundry. The modern kitchen with gas stove boasts natural stone countertops, a stylish backsplash, a large pantry and plenty of space for entertaining. The spacious primary bedroom includes a luxurious ensuite with double sinks and a walk-in rainfall shower, creating the perfect retreat. Outside, enjoy a fully fenced, private backyard, complete with a covered deck and gas line BBQ hookup, ideal for outdoor gatherings. The basement is fully framed with 2 bedroom, a bathroom, rec room and furnace room, with large egress windows and ready to complete and customize to your needs. Low maintenance fee of $79.00/mt. This home is Ideal for golf enthusiasts, downsizers, small families, first time home buyers, or anyone seeking a turn-key property in a vibrant community. *For Additional Property Details Click The Brochure Icon Below* (id:49187)
183 Waverley Road
Toronto (The Beaches), Ontario
OFFERS ANYTIME. A rare opportunity in the heart of the Beach, set on a generous 23 x 140 ft lot. This grand semi-detached beauty offers exceptional size, flexibility, and opportunity in one of Toronto's most loved communities. Perfect for builders, renovators, investors or someone who wants to create their dream home. Currently configured as three self-contained living spaces, this home easily adapts to a variety of needs, either as a multi-unit investment or a future single-family residence. The main level features a spacious one-bedroom layout oozing beach charm with a quintessential porch, fireplace, original herring bone hardwood floors and a walk-out to the deck and deep, private backyard with large storage shed and a calming koi pond. The lower level includes a separate entrance and with some finishing could offer excellent rental potential. The generous two-storey, two-bedroom upper unit includes an expansive living space and a top-floor loft-like bedroom with a walk-out to a third-floor deck, and lookout, set amongst the treetops. Steps to Queen St, the beach, boardwalk, TTC, and surrounded by the area's best restaurants, cafés, LCBO, Shoppers Drug Mart, and everyday conveniences. This is Beach living at its best. A truly special property, incredible value, with endless possibilities in an unbeatable location. (id:49187)
854 Iron Mine Road
Lanark Highlands, Ontario
Build your dream home on this stunning 3.68-acre corner lot, perfectly positioned in a peaceful, scenic setting overlooking the breathtaking Sheridan Rapids. With nature as your backdrop and wildlife as your neighbours, this property offers the kind of privacy and tranquility that's getting harder to find, without sacrificing convenience.The groundwork is already done: a gravel driveway is in place, a drilled well is ready to go, and hydro is available at the road, so you can focus on designing the home you've always wanted.What truly sets this opportunity apart is the bonus riverfront parcel included across the road. Enjoy all the perks of waterfront living-kayaking, fishing, swimming, or simply taking in the view-without the higher taxes or building restrictions that often come with building directly on the water. Whether you're dreaming of a private estate, a peaceful retreat, or a smart long-term investment with rare river access, this one-of-a-kind package delivers space, scenery, and lifestyle in a setting that feels a world away from it all. (id:49187)
10 Palace Street Unit# D1
Kitchener, Ontario
Welcome to this stunning one-year-old executive 2-bedroom, 2-bath stacked townhome in the highly sought-after Laurentian Hills area! Designed with modern living in mind, this home features a bright, open-concept floor plan filled with natural light. The main level showcases a spacious kitchen with a large island, quartz countertops, and sleek stainless steel appliances. The living room provides a sense of openness. On the same floor, you'll find two comfortable bedrooms and two full bathrooms, including a primary bedroom with its own ensuite. A convenient laundry/utility closet houses a stacked washer and dryer. This home is packed with premium upgrades, including stainless steel appliances and quartz countertops. Stay comfortable year-round with central air conditioning. The unit also includes one assigned parking spot, located close to your front door. Located just minutes from Hwy 7/8 and Hwy 401, you're within walking distance to shopping, dining, public transit, and walking trails. Enjoy convenience and luxury in this beautifully upgraded home. Note: Some listing photos are virtually staged. All utilities are additional . (id:49187)
279 Ketchikan Crescent
Ottawa, Ontario
Stunning 2023-built home in Kanata Lakes, perfect for multigenerational living! This move-in-ready residence offers over 3,600 sq ft of finished living space across three levels, 5 bdrms & 5 baths, blending elegance, generous proportions, and thoughtful design. Located in a family-friendly neighborhood surrounded by walking paths, parks, and top-rated schools, its ideal for growing families and multigenerational living. Main Floor Highlights: A grand entrance welcomes you with 9-ft ceilings, two-tone paint, and large windows with stylish blinds. Pot lights illuminate white oak hardwood floors, while a spacious WIC keeps outerwear organized. The designer pwdr room completes the space. The gourmet kitchen boasts a 9-ft quartz island, stylish gold-toned hardware, upgraded SS appliances, walk-in pantry, and pendant lighting. The dining room features oversized patio doors leading to a large deck, perfect for outdoor entertaining. The great room wows with a ceramic-surround fireplace, architectural beam mantle, and vaulted ceiling. A private main-floor suite includes a separate living space, full bdrm, ample closet, and an en-suite with quartz counters and a full tub/shower. Second Floor Retreat: The primary suite offers dual closets (walk-in + secondary) and a luxurious en-suite with quartz counters, a soaker tub, and an oversized glass shower. Three additional bdrms provide generous space, while the main bath features quartz counters and a separate tub/shower area. A bright upper-floor laundry room adds convenience. Finished Walkout LL: A spacious rec room is perfect for a home theatre or gym, complemented by a stylish wet bar with quartz counters. A full bath with an oversized shower and abundant storage complete this level. Better than buying new, this home offers luxury, function, and an unbeatable location! Some photos are virtually staged. 24 hours irrevocable on all offers preferred. (id:49187)
215 Hillside Dr S
Elliot Lake, Ontario
The unique 1 1/2 Storey home features 3 bedrooms, and 1 1/2 baths. New Flooring throughout main level, updated kitchen counter and backsplash, big bright windows, new furnace (2021), new roof (2021), new deck in 2024, interlocking double driveway, single detached garage plus 2 storage sheds in large fenced yard. (id:49187)
1060 Guildwood Boulevard
London North (North M), Ontario
Nestled in the coveted Oakridge neighbourhood, this 3+1 bedroom, 2 full bath home offers 4 finished levels of living on a beautifully landscaped 155-foot deep lot with salt water pool. With only one neighbour, enjoy both privacy and community in one of London's most sought-after areas. Families will particularly love the easy walk to London's top-rated schools: Clara Brenton, St. Paul Elementary, and Oakridge Secondary. Pulling up to the home along the tree-lined street, you will be greeted by stunning curb appeal: a welcoming covered front porch, pristine gardens, and undeniable charm. Inside, the bright, functional layout features a spacious living room, an inviting eat-in kitchen with updated appliances and a stylish backsplash, and a formal dining room perfect for family gatherings. The upper level hosts the large primary bedroom, two additional bedrooms, and a full bathroom. Downstairs, the third level is a true standout, with soaring 9 ft ceilings, a cozy wood-burning fireplace, large windows, a fourth bedroom, and a second full bath. Complete with a separate side entrance, this area offers fantastic granny suite potential or an ideal teen retreat! The lowest level adds even more practical living space with a versatile finished rec room, large laundry and storage room/cold room. Step out to your private paradise and enjoy all-day sun with a fantastic deck surrounding the saltwater above-ground pool (approx. 10 yrs old), or entertain guests on the paver stone patio. The deep lot provides ample green space for play, gardening, and outdoor fun. Practical updates include the furnace (2009), heated eaves, and a secondary electrical panel wired for a portable generator. Situated in an unbeatable location, walk to Remark Fresh Market, Superstore, Shoppers Drug Mart, parks, and dining. This home is ready for you, simply move in and start enjoying the absolute best of Oakridge family living! (id:49187)
2705 - 170 Bayview Avenue
Toronto (Moss Park), Ontario
1 Bedroom + Den in Award Winning Building! 570 sq. Ft. of modern loft living w/ combined living room and kitchen, integrated appliance, cement ceilings and exposed ducts. Walk out balcony w/ clear East Exposure from the 27th floor overlooking Corktown Common Park. Spacious bedroom w/ a three door closet system, den is semi enclosed furnished w/ twin bed for guests. Floor to ceiling windows throughout living room and bedroom w/ roll down blinds. Modern four piece bathroom w/ generous storage and installed bidet. Quiet Building and neighbourhood parked in the corner of city. Building is Energy and Environmental Design and has a LEED Gold Certification w/ green roof deck. Within walking to distance to TTC, restaurants, newly built YMCA, shops, Distillery District, Riverdale. Building Amenities: 24 hr Concierge, Gym, Yoga rm, Outdoor Lap Pool, Guest Suites and Party room. Unit will be professionally cleaned throughout prior to occupancy. *Rent control building* (id:49187)
31 North Maple Street
Collingwood, Ontario
Welcome to 31 N. Maple Street, an elegantly finished end unit townhouse condo that lives and feels more like a detached home. Thoughtfully designed with a bright, functional layout, this 3 bedroom, 3 1/2 bathroom residence offers effortless comfort in one of Collingwood's most desirable locations. Step inside to an inviting open concept main floor, filled with all day natural light thanks to its abundant windows and warm southern exposure. The stylish eat-in kitchen features a beautiful centre island with seating, perfect for morning coffee or casual meals, and walks out to the lovely sun deck, an ideal spot for outdoor dining, entertaining, or simply enjoying the fresh Georgian Bay air. The cozy living room, complete with a gas fireplace, creates a relaxing atmosphere for après-ski evenings or quiet nights at home, while the adjacent dining area provides an ideal space for hosting friends and family. Upstairs, 3 spacious bedrooms offer comfort for families or weekend guests, including a well-appointed primary suite with an ensuite and walk in closet. A two car garage with inside entry adds convenience and storage, and exterior maintenance is taken care of by the condo corporation - giving you more time to enjoy the Collingwood lifestyle. Perfectly situated, this home sits across from a park, just steps from Georgian Bay, the waterfront trails, and downtown Collingwood's shops, restaurants, and amenities. Even the LCBO is less than a 5 minute walk away. Whether you're looking for a ski season retreat, a summer getaway, or a full-time residence, this property offers the ideal blend of low maintenance living, comfort, and outstanding walkability. Experience all that beautiful Collingwood has to offer, your year round haven awaits. (id:49187)
52 Focality Crescent
Ottawa, Ontario
This beautifully appointed end unit townhouse is located in the charming Halfmoon Bay community and features elegant hardwood flooring and smooth ceilings throughout the main level. The open-concept kitchen is equipped with upgraded, ceiling-height cabinetry, luxurious quartz countertops, and stainless steel appliances, creating a modern and functional space. The second floor offers three generously sized bedrooms and two full bathrooms, providing comfort and privacy for the whole family. The fully finished basement adds a spacious recreation area along with an additional powder room. A fully fenced backyard provides a private outdoor space ideal for relaxing or entertaining. Ideally situated just minutes from shopping, public transit, and major highways, this home offers exceptional convenience and outstanding value. The landlord is currently offering a rental incentive for qualified tenants. Please contact the listing agent for details. Photos were taken before the current tenants moved in. (id:49187)
640 Meadowridge Circle
Ottawa, Ontario
This beautiful family home is the largest model in the neighbourhood and truly checks all the boxes. A welcoming front foyer leads to a convenient home office, while the impressive 3-car garage features a durable Polyaspartic floor coating and opens into a convenient mudroom.The open-concept main living area boasts soaring vaulted ceilings and expansive windows that flood the space with natural light. The chef inspired kitchen offers high-end appliances, a stunning leathered stone countertop that feels like a true art piece, a walk-in pantry, pot filler, and a large island perfect for entertaining. The upper level, which overlooks the living room, includes 4 generous bedrooms all with walk-in closets, including a spacious primary suite complete with a large walk-in closet and luxurious ensuite bathroom, an upper floor laundry room and a family bathroom. The finished lower level with high ceilings, radiant in floor heating and a full bathroom offers endless possibilities-create a guest suite, personal gym, and/or entertainment room. Outside, the backyard oasis was fully completed in 2023 and designed for maximum enjoyment, featuring extensive landscaping and stonework, a sparkling saltwater pool, gazebo wired for a TV, stone fire pit, and an artificial turf area perfect for pets. This is the perfect home for a family to establish roots in a sought-after area, just a short walk to Carp village with its coffee shops, bakeries, restaurants, Carp Creamery, and the famous Carp Farmers' Market and fair. This home is worth a look - opportunities like this rarely come up in the area. (id:49187)
2509 - 25 Capreol Court
Toronto (Waterfront Communities), Ontario
Stunning SW corner unit at Luna Vista - 25 Capreol Crt! Unit 2509 offers breathtaking lake and park views from a massive 152sf wrap-around balcony. This bright 838sf suite features a functional layout, 9' ceilings, and floor-to-ceiling windows. Enjoy premium building amenities: fitness centre, swimming pool, party room, and a sun deck with cabanas and water features. Prime Waterfront location steps to restaurants, banks, and transit. Includes one underground parking spot and one locker. A must-see! (id:49187)

