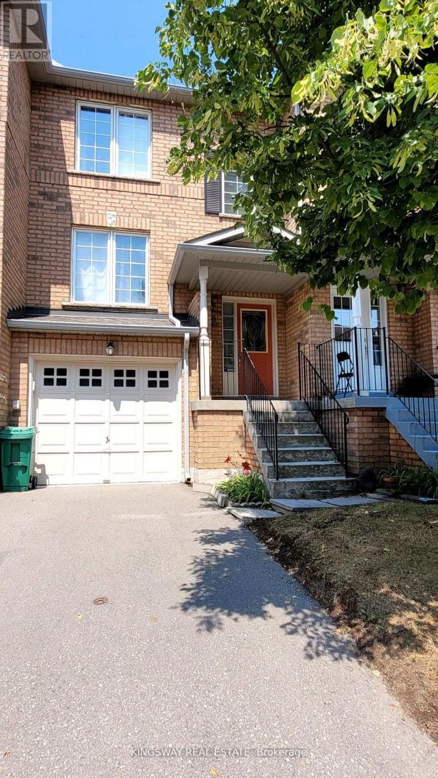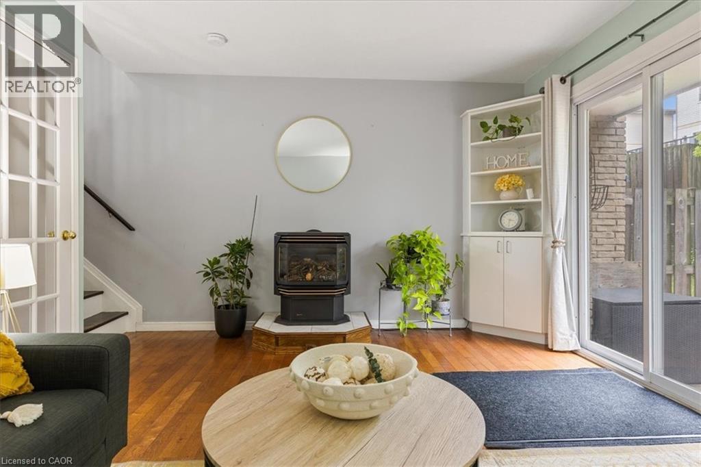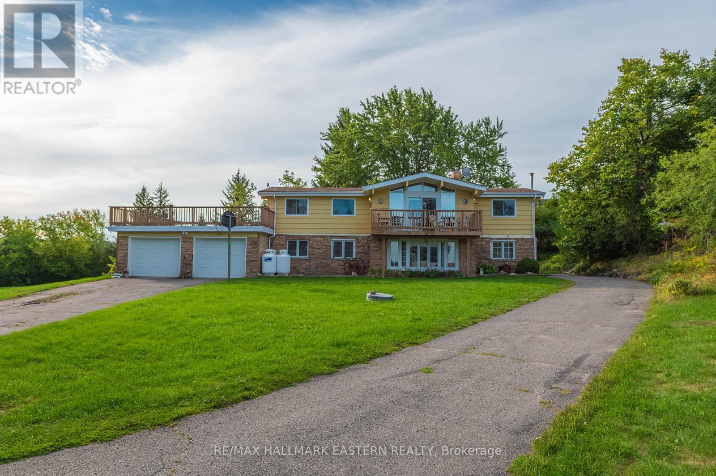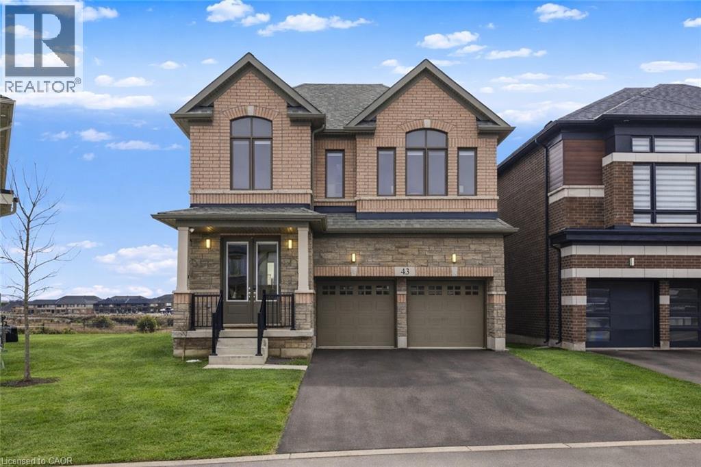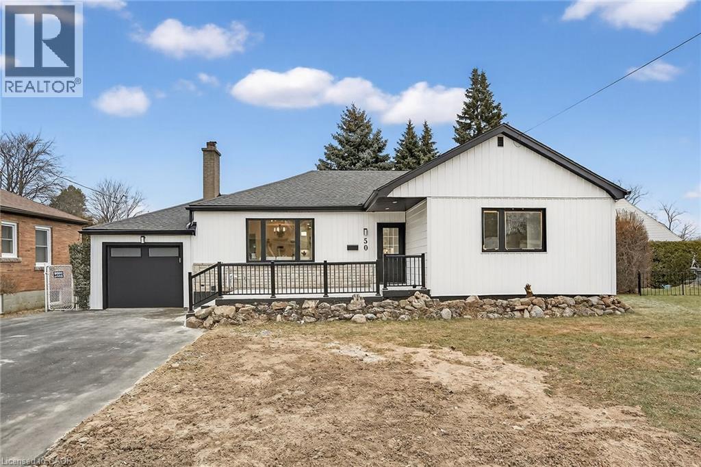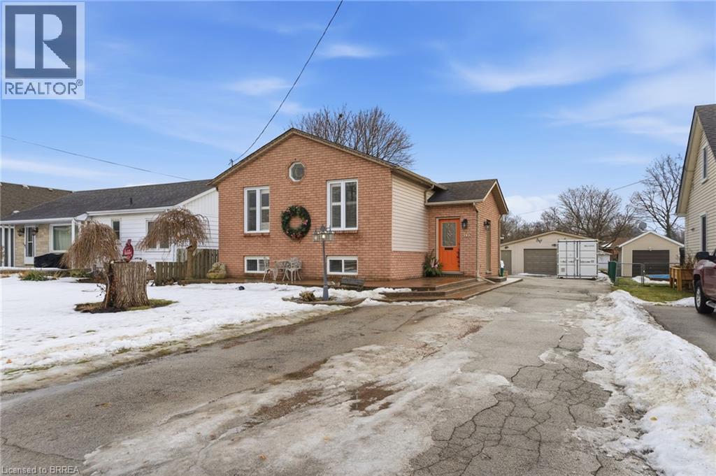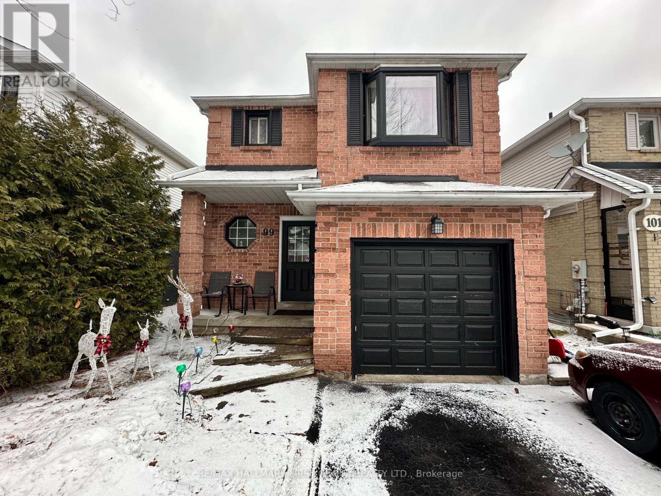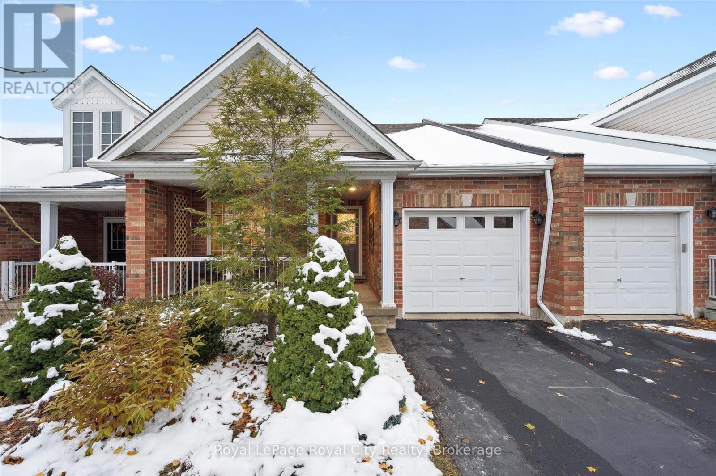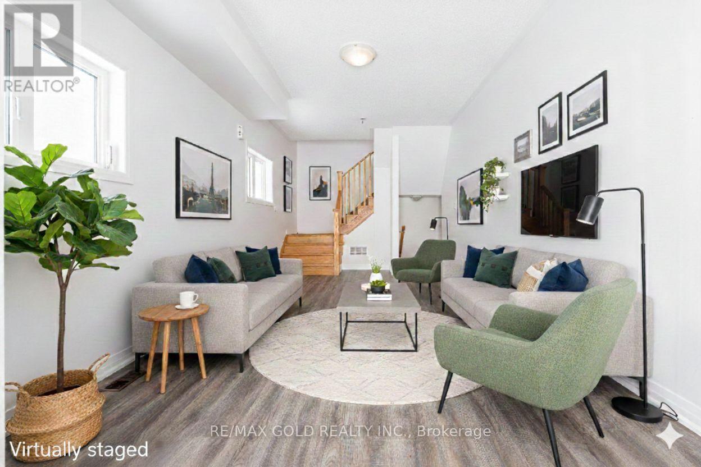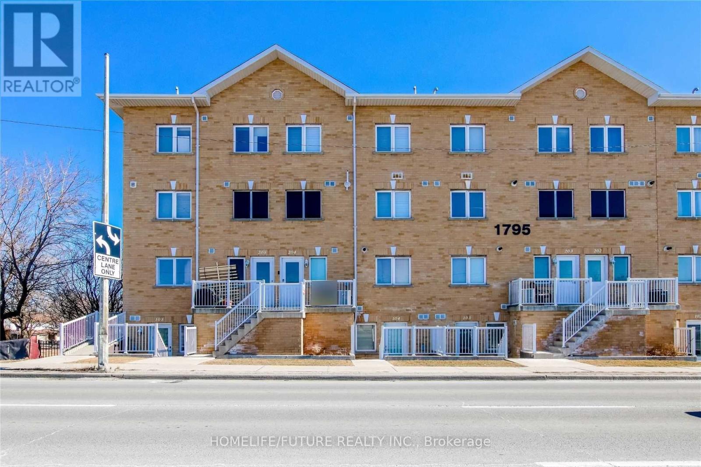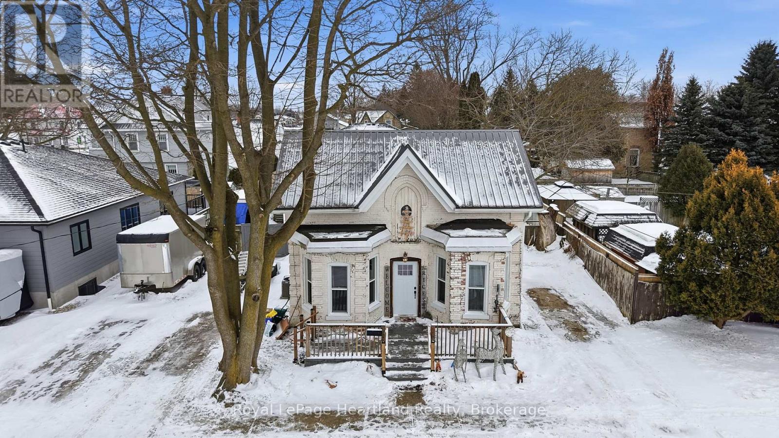38 - 2 Clay Brick Court
Brampton (Brampton North), Ontario
Entire Townhome for Lease in a quiet cul-de-sac. Visitor Parking and parkette in community. Family Community in easily accessible and convenient location. The Home is well-maintained, bright and spaceous. In-Law Suite/Family Room on Ground Floor boasting a kitchenette/Wet Bar with full-size fridge , sink and 3-Piece Bath, storage and with Walk-out to backyard and entry from Garage into Home. Laundry on Ground Level in Garage Laundry closet with access to Garage from the home. Laminate & Hardwood Throughout the home - Carpet Free. Powder room and Large coat closet on Main Floor with a comb'd Living/Dining room open concept floorplan. Kitchen has tons of storage space and an eat-in kitchen with Large window that overlooks backyard. Walking Distance To all Amenities, Schools, Parks, Public Transit, and Easy Access To Hwy 410. Property Management maintains lawns and community roadway snow removal. (id:49187)
211 Veronica Drive Unit# 26
Kitchener, Ontario
This well-maintained end-unit condo townhouse offers exceptional value in a quiet, family-friendly complex with low monthly condo fees! Enjoy a bright, carpet-free layout with a walkout to your private patio and fully fenced backyard, ideal for morning coffee, your fur baby or entertaining. Upstairs offers two generous bedrooms and a 4-piece while the finished lower level provides extra space for home office, gym space and additional storage. Prime Location!! Tucked in a quiet, green setting with trails and parks nearby and just minutes from Chicopee Ski Hill, shopping, schools, public transit, the expressway & Highway 401. Whether you’re getting into the market, downsizing or adding to your investment portfolio, this unit is move-in ready!! Book your private showing today! (id:49187)
137 Grandview Drive
Alnwick/haldimand, Ontario
Opportunity Knocks To Have The Best Of Both Worlds at Your Fingertips!! Close Enough To Town and All the Amenities, But More Importantly, Next To Rice Lake and All The Benefits That Lake Life Brings. This Raised Bungalow Is Perched Upon A Private, Large Country Lot with Water Views. Complete With Deeded Access And Your Very Own Dock On The Very Sought After Rice Lake. This Bright And Spacious Home Offers 4 Bedrooms, 2 Bathrooms, Walk-Out Lower Level For Potential Rental Income or Multi Generational Living (or a growing family), Walk-Out Deck (views!) On the Main Floor and a Phenomenal & Private Back Yard Setting. Furnace and Propane Hot Water Tank Purchased And Installed Brand New in 2022. Twelve Feet X 124 Feet of Deeded Access At the Waterfront & Your Private Dock Is Just A Short Walk Away. One Of The Best Lakes In All Of Ontario For Fishing And Boating. Also Part Of And Connected To The World Famous Trent Severn Waterway. This is a Pre-Inspected Home. Don't Miss Out On This Opportunity! Seller is Motivated!! (id:49187)
43 Blackburn Street
Cambridge, Ontario
Welcome to 43 Blackburn Street, Cambridge: an exceptional, nearly new 2 year old detached home that showcases superior builder upgrades. This 5-bedroom residence is ideally positioned on a premium pond-backing lot. Enjoy unobstructed pond and green-space views with no rear neighbours, offering outstanding privacy and a larger backyard. The bright, open-concept main level is designed for modern family living and effortless entertaining. The welcoming living room features a cozy fireplace and oversized windows that flood the space with natural light. The main floor also includes a spacious home office, a formal dining area and a show-stopping Selba designer kitchen. The kitchen is beautifully appointed with Miami Vena quartz countertops, an upgraded Soho Vintage Grey glossy backsplash, premium Selba Series B Shaker cabinetry in Platinum Silver also include soft-close doors, pot-and-pan drawers, spice pull-out, pull-out recycle bin, built-in double oven and microwave combo cabinet and a future chimney hood rough-in for a 36 hood. Additional premium features include a Pro Series food waste disposer with push button, water line to refrigerator, VacPan central vacuum pan and soap dispenser. Elegant finishes continue throughout the home, including hardwood flooring and a striking custom oak staircase. The upper level luxurious primary suite complete with a generous walk-in closet and 5pc ensuite, highlighted by a freestanding soaking tub and glass shower. Major mechanical upgrades including a new high-efficiency heat pump and a GeneralAire HEPA air cleaner. Additional conveniences include an electric vehicle charging outlet and a BBQ gas line. The unfinished basement with rough-in plumbing offers excellent potential for future customization. Ideally located just minutes from Conestoga College, Highway 401, shopping, parks and everyday amenities, this remarkable home is Move-in ready, rich with high-end upgrades and surrounded by scenic beauty. Book Your showing Today! (id:49187)
50 Mountain Avenue N
Stoney Creek, Ontario
LEGAL TWO-FAMILY HOME – 3 BEDROOMS & 2 WASHROOMS ON MAIN FLOOR | 2 BEDROOMS, OFFICE & 2 WASHROOMS IN BASEMENT. This rare and hard-to-find property is located in a prestigious Stoney Creek neighbourhood and has undergone a comprehensive, professional down-to-the-studs transformation. Fully permitted and city-approved, featuring Master Suites in both units.The interior showcases premium flooring, new designer baseboards, new interior/exterior doors, and two custom designer kitchens with sleek backslashes and brand-new appliances. Flooded with natural light, most windows have been newly replaced .Newly upgraded 200-amp service with full ESA certification, two separate hydro meters, and an EV charger in the garage. New furnace, all-new duct work, new plumbing throughout, and an upgraded 1” municipal water supply line. Professional fire separation with resilient channels, Safe & Sound insulation, and hardwired interconnected smoke/CO detectors.Newly paved double 4 plus car driveway and located in a quiet, mature neighbourhood close to parks, schools, and transit Truly a turnkey, high-quality residence offering incredible versatility for multi generational living or premium rental income .This home was professionally designed and renovated to the highest standards. (id:49187)
71 Barnes Avenue
Brantford, Ontario
Welcome to this well-maintained raised bungalow located on a quiet cul-de-sac in the desirable Henderson / Carolina Park area of Brantford. Offering 5 bedrooms and 2 full bathrooms, this detached home provides flexible living space well suited to families, multi-generational households, or those needing room to work from home.The main level features an open-concept living and dining area with California shutters, creating a bright and comfortable space for everyday living. Three bedrooms and a full bathroom complete the upper level. The fully finished lower level adds two additional bedrooms, a second full bathroom, and a spacious recreation room featuring a gas fireplace. Just off the rec room is a bonus area with a wet bar, ideal for entertaining or creating a separate gathering space. New carpet has been installed throughout the basement. The lower-level bathroom includes a hot tub.Recent mechanical updates include a new furnace and air conditioning system installed in 2022. Exterior features include a detached double car garage plus an additional 14'10 x 19'3 workshop, offering excellent space for storage, hobbies, or a home-based workspace. The wide private driveway provides ample parking. Enjoy outdoor living on the covered 12' x 24' rear deck overlooking the landscaped yard. Located close to green spaces and Brantford's trail system, as well as schools, parks, public transit, and everyday amenities, this home offers a comfortable layout in a quiet, family-friendly neighbourhood ready to be enjoyed by its next owners. (id:49187)
12 Carlyle Street
Brantford, Ontario
Welcome to 12 Carlyle Street in the City of Brantford. This beautifully renovated 3-bedroom, 2-bathroom solid brick bungalow has been updated from top to bottom and is truly move-in ready. The home features a bright, open-concept layout complete with a brand-new kitchen with a breakfast peninsula, a dedicated dining area, a separate living room, over 1300 sqft of living space and the convenience of main-floor laundry. Recent updates include a new roof, windows, 100-amp breaker panel, luxury vinyl plank flooring throughout, new doors, and more. Located in the family-friendly Old West Brant neighbourhood, this home is close to all amenities—multiple grocery stores, shopping, restaurants, quality schools, parks, Starbucks, and miles of scenic walking, hiking, and biking trails along the Grand River. Enjoy the spacious patio overlooking the large backyard—perfect for entertaining on warm summer evenings. Don’t miss your chance to view this stunning home. Schedule your showing today! (id:49187)
99 Turnberry Crescent
Clarington (Courtice), Ontario
Welcome To This Beautiful 3 Bedroom Detached Home Located In The Courtice Community, Offering The Perfect Blend Of Comfort, Functionality, And Versatility. Designed For Everyday Living And Entertaining, This Home Features An L-Shaped Living And Dining Area Highlighted By A Cozy Fireplace, Pot Lights, And Durable Laminate Flooring Throughout, Creating A Warm And Inviting Atmosphere. Boasting A Bright Eat-In Kitchen Complete With Upgraded Cabinetry, Quartz Countertops, Stainless Steel Appliances, Vaulted Ceilings, And A Walkout To A Large Deck Overlooking The Fully Fenced Backyard - Ideal For Outdoor Gatherings And Family Enjoyment. Upstairs You'll Find 3 Bright And Spacious Bedrooms, Along With A 4Pc Bathroom That Conveniently Serves All Rooms On The Floor. The Finished Basement Offers Endless Possibilities With A Separate Entrance At The Side Of The Home, Whether You Envision It As Additional Living Space For Your Growing Family, Guest, Home Office Or An In-Law Suite. Complete With Its Own Kitchen, Gas Fireplace, And An Additional 4Pc Bathroom. Conveniently Located With Easy Access To Highway 401, Parks, Schools, Shopping, And Everyday Amenities. This Is A Fantastic Opportunity For Families, Investors, Or Those Seeking Multi-Generational Living. Don't Miss The Chance To Call This Place Your New Home. ** This is a linked property.** (id:49187)
92 Schroder Crescent
Guelph (Grange Road), Ontario
Welcome to 92 Schroder Crescent - a thoughtfully designed bungaloft that combines main-floor convenience with versatile space for the moments that matter. With 3+1 bedrooms and 4 full bathrooms, this home adapts beautifully to your lifestyle, whether you're empty nesters seeking space for visiting family, accommodating multi-generational living, or providing independence for teens or adult children. Step through the charming brick exterior and covered front porch into an inviting open concept living and dining area featuring soaring vaulted ceilings and gleaming hardwood floors. The space flows seamlessly to a rear deck, perfect for entertaining or quiet relaxation. A gourmet kitchen showcases granite countertops, stainless steel appliances, and a peninsula with bar seating - everything you need within easy reach. Your main floor primary bedroom suite offers privacy and convenience with an ensuite bathroom and nearby laundry. The main floor den serves as an ideal home office or guest room, with a full bathroom just steps away.The second floor provides a comfortable retreat with a secondary family room overlooking the main living space below, plus a bedroom and full bathroom. The finished walk-out lower level offers even more options with a fourth bedroom, fourth bathroom, recreation room, and abundant storage. Step outside to your private lower level patio, where the covered area invites you to add a hot tub and enjoy the outdoors year-round!Nestled in a desirable East end location close to parks, trails, and amenities, this home lets you enjoy the lifestyle you've earned while keeping plenty of space for the people you love. (id:49187)
18 Haydrop Road
Brampton (Bram East), Ontario
Wow! Freehold corner end unit that feels like a semi-detached in the prestigious Gore/Queen area. Features a modern open-concept kitchen with stainless steel appliances and quartz countertop, 3 bedrooms, 2.5 bathrooms, laminate flooring throughout, two balconies, 1-car garage, and parking for two additional cars on the driveway. Steps to transit, groceries, restaurants, and other amenities. (id:49187)
204 - 1795 Markham Road
Toronto (Malvern), Ontario
Welcome to This Sun-filled Townhouse, Perfect for First-time Buyers or Investors! Featuring Two Generously-sized Bedrooms and Two Washrooms. This Home Boasts California Shutters, Offering Elegance and Privacy, Along With Extra Closet Space for Your Convenience. With TTC at Your Doorstep and Direct Transit to STC, Commuting is a Breeze. Situated Just Steps From Schools, Libraries, Restaurants, and All Essential Amenities, This Property is Ideally Located. Don't Miss Out on This Fantastic Opportunity With Great Rental Potential! (id:49187)
350 Lowe Street
Minto, Ontario
Imagine living where everything you need is right at your doorstep. Welcome to 350 Lowe St in the welcoming community of Palmerston, this charming home invites you to enjoy a true community lifestyle. Whether you are walking the kids to school (both elementary and secondary are nearby), catching a game at the arena, or cooling off at the splash pad and pool, you are never more than a few steps from the action. Inside, this home is ready for you to settle in. Featuring 3 comfortable bedrooms (one could easily be converted back into a family room), 2 full baths, and the distinct advantage of main floor laundry. It has been lovingly maintained with updated windows (2015 & 2022), an updated roof(2022), and efficient natural gas heating(2014) and Central Air (2023).The fully fenced backyard offers a private sanctuary for summer BBQs or a safe haven your pets and kids to enjoy, complete with a detached shed for your tools and toys. With downtown dining and shopping, the walking trail, medical clinic, pharmacy & hospital also within walking distance, as well as Kitchener-Waterloo & Guelph being a short 45 minute drive, this is more than just a home - it's a hub for convenient living. Call Your REALTOR Today To View What Could Be Your New Home at 350 Lowe St, Palmerston. (id:49187)

