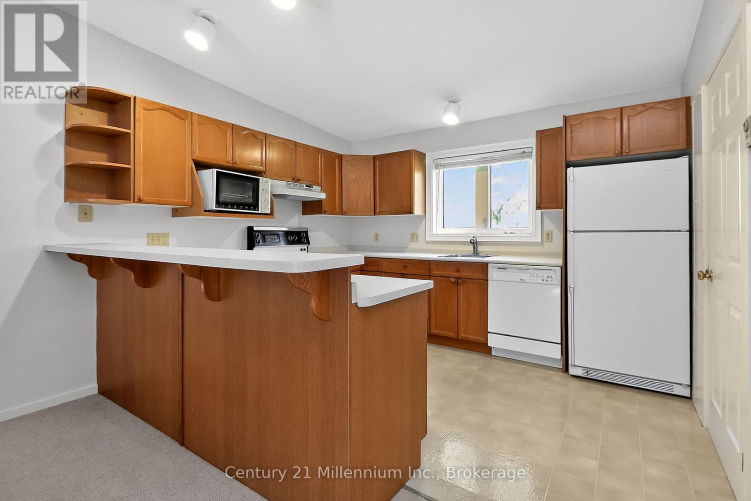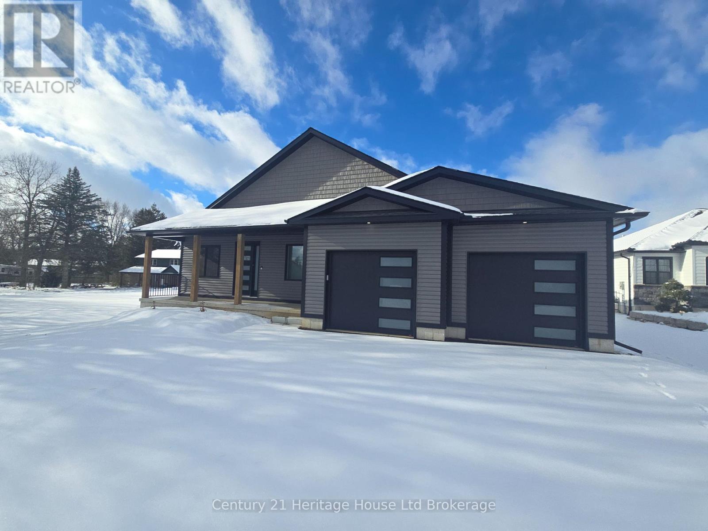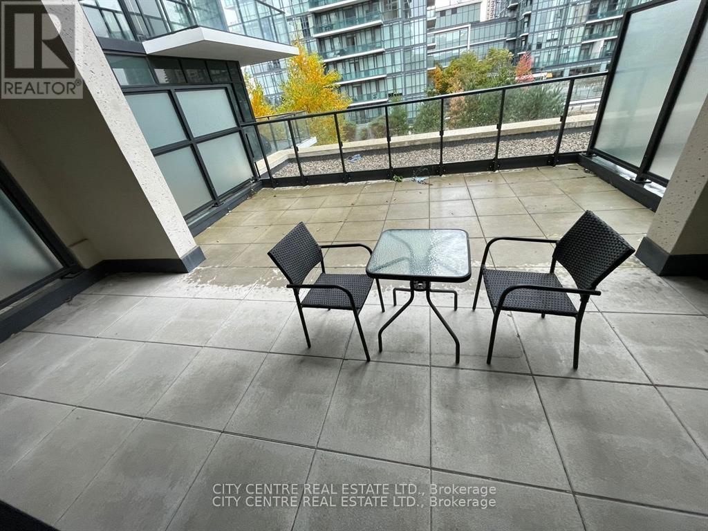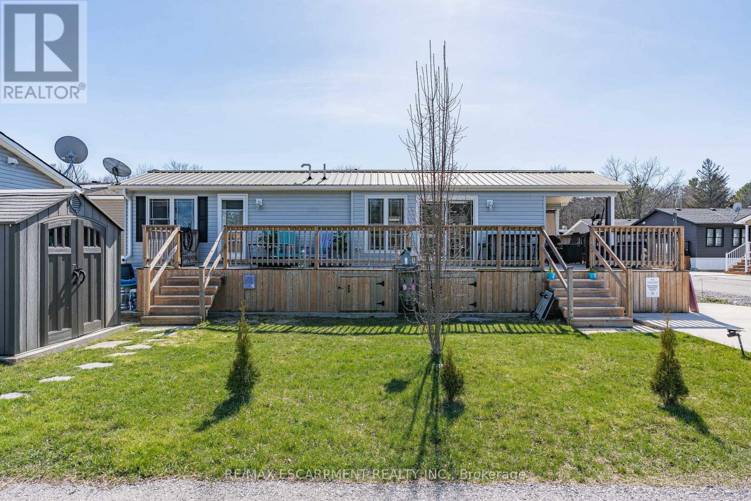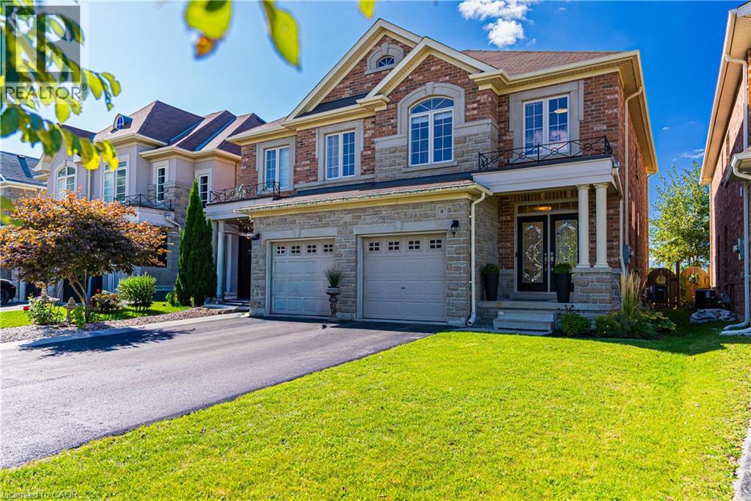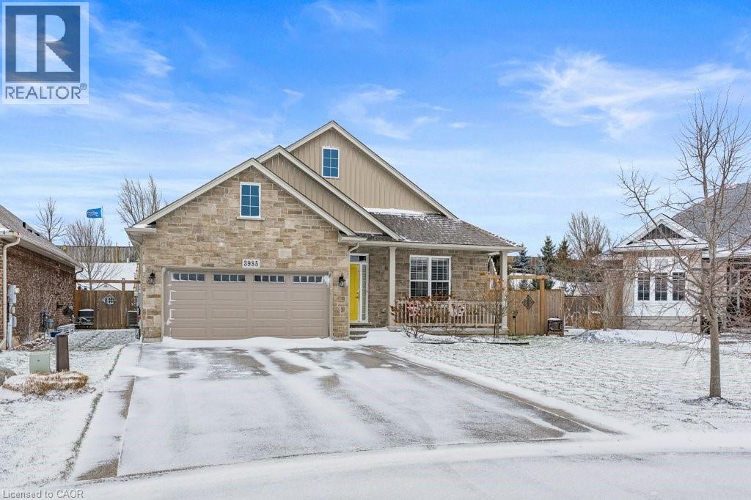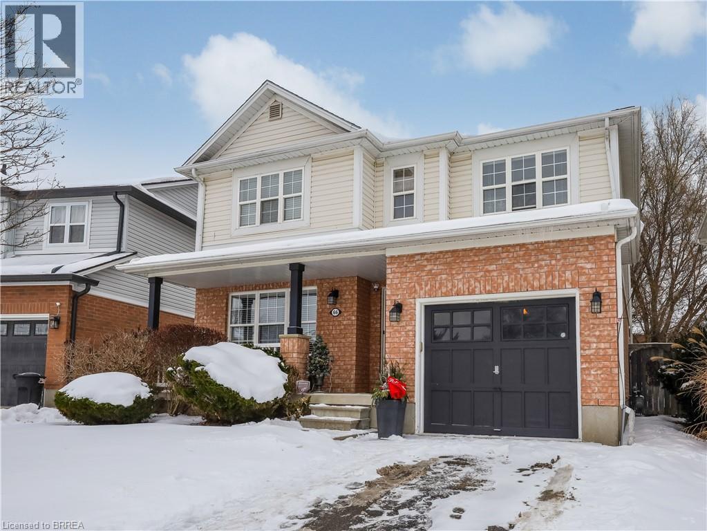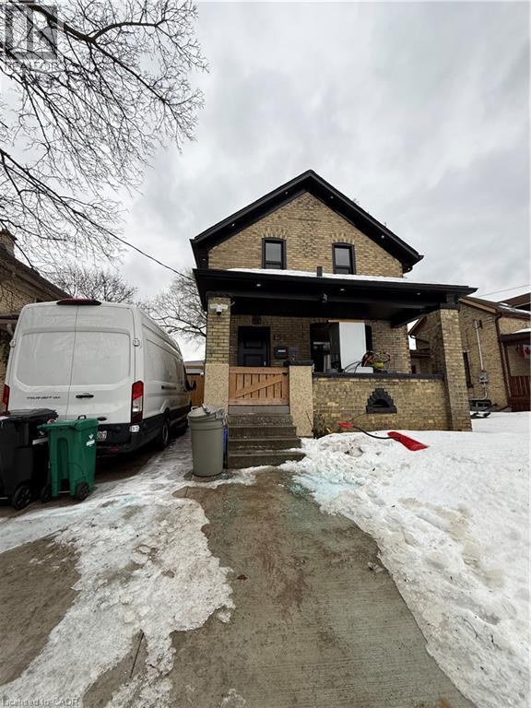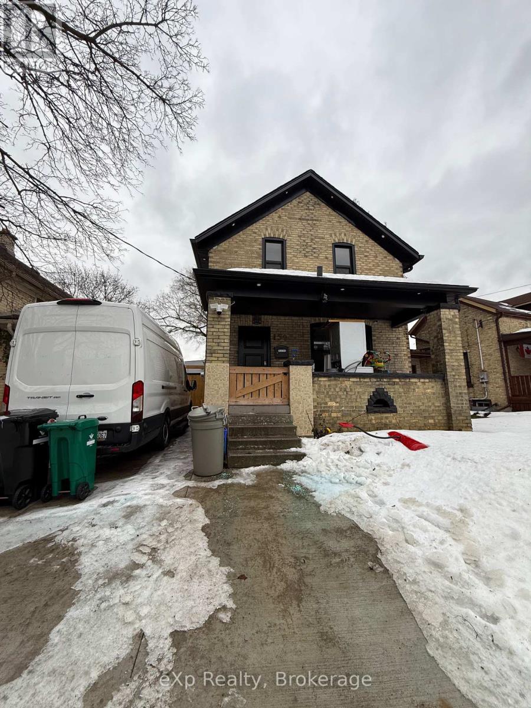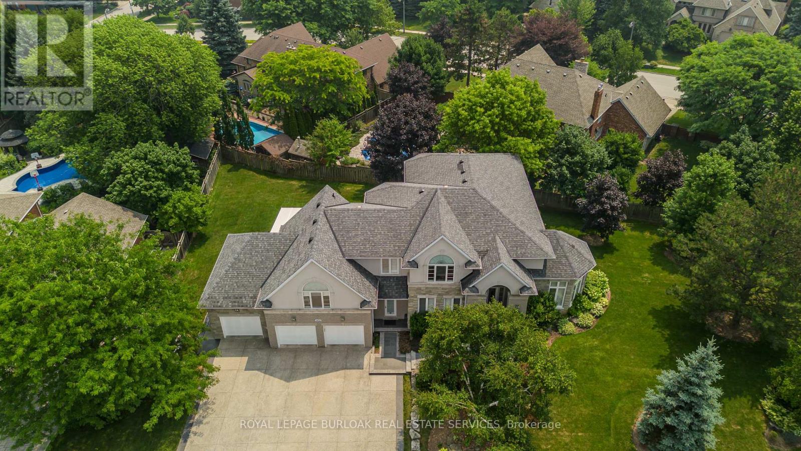1548 Troika Court
Mississauga (Lorne Park), Ontario
Tucked away on a quiet, family-friendly cul-de-sac in the heart of Lorne Park, this beautifully maintained 4-bedroom, 4-bathroom home offers a rare combination of space and privacy in a truly exceptional natural setting. The rear yard backs directly onto a serene, meandering creek, and lush Credit Valley Conservation green space. With no rear neighbours, this property provides a peaceful retreat in one of Mississauga's most exclusive and sought-after neighbourhoods. Offering nearly 4,000 sq ft of living space and a fully finished walkout basement, the home is designed to take full advantage of its scenic surroundings. The main floor features spacious living and family rooms, a formal dining room, a 2-piece bath, a well-appointed kitchen with a breakfast area that opens onto a large deck overlooking the tree lined backyard; perfect for relaxing or entertaining while surrounded by nature. Upstairs, the primary bedroom includes a walk-in closet and updated 4-piece ensuite, while three additional bedrooms and a second 4-piece bathroom provide ample space for family and guests. The walkout basement adds incredible versatility, complete with a fourth bathroom and flexible space ideal for a home office, gym, recreation area, or potential in-law suite, all with direct access to the backyard and large patio. Located close to top-rated schools, parks, and amenities, 1548 Troika Court offers a rare opportunity that does not come around very often. Book your private showing today. (id:49187)
524 Oxbow Crescent
Collingwood, Ontario
Welcome to Oxbow Crescent, nestled in the serene community of Cranberry Village. This well-maintained townhouse condo offers a functional reverse floor plan designed for comfort and light-filled living. The open-concept kitchen, dining, and living area features soaring cathedral ceilings, a skylight, and a cozy gas fireplace, with a walkout to a large private deck, perfect for relaxing or entertaining. The spacious main-floor primary bedroom includes a 4-piece ensuite and a walkout to a private patio. A second bedroom is complemented by an additional 4-piece bathroom, making this home ideal for family or guests. Conveniently located just 5 minutes from downtown Collingwood and Blue Mountain, this property offers year-round enjoyment. With golf, biking trails, restaurants, and local attractions right at your doorstep, its the perfect family cottage getaway or an excellent starter home (id:49187)
11651 Plank Road
Bayham (Eden), Ontario
Welcome to Eden-where peaceful living meets the perfect place to gather, unwind, and entertain. This newly built home is thoughtfully designed for those ready to enjoy a slower pace without sacrificing space, comfort, or style. Set on a generous lot with a double-car garage, this home offers 1,496 sq. ft. of bright, open-concept living above grade, plus an additional 1,100 sq. ft. of beautifully finished space below-ideal for hosting visiting family and friends. The heart of the home is the light-filled, open-concept main floor, featuring a stunning kitchen with stainless steel appliances and granite countertops-perfect for preparing meals and entertaining with ease. The spacious primary suite offers a peaceful retreat with a walk-in closet, private ensuite, and direct access to the oversized deck-an ideal spot for morning coffee or evening relaxation. Two additional bedrooms, a full bath, a large mudroom, and convenient main-floor laundry complete this level, making everyday living effortless and accessible. Downstairs, the fully finished basement expands your entertaining and hosting options with an additional bedroom, full bathroom, and a stylish bar-perfect for family celebrations, holiday gatherings, or quiet evenings with guests. A walk-up to the garage adds exceptional functionality and flexibility. Step outside and embrace outdoor living on the oversized deck-perfect for summer barbecues, family visits, or simply soaking in the tranquility of your private setting. Located just minutes from the shores of Lake Erie and Port Burwell Provincial Park, and close to Tillsonburg's shops, restaurants, and amenities, this home offers the ideal blend of peaceful retirement living and everyday convenience, with easy access to Highway 3.Why settle for ordinary when your next chapter can be extraordinary? This home isn't just brand new-it's your perfect place to retire, relax, and make lasting memories with the people you love. (id:49187)
609 - 4085 Parkside Village Drive
Mississauga (City Centre), Ontario
One Bedroom Plus Den With A Huge Private Terrace, 577 Sqf Interior Plus 415 Terrace For A Total Of 992 Sqf As per Builder's FloorPlan, One Parking, One Locker, 10 Foot Ceiling, Professionally Painted, Laminate Flooring Through Out, Stainless Steel Appliances, Ensuite Laundry, Two Doors To Private Terrace (From Living Room & From Bedroom) Overlooking Building Terrace, Modern Kitchen With Granite Counter, Fabulous Building Amenities Include Gym, Library, Party Room, Kid's Playroom ,Theater And More. Walking Distance To Square One, Ymca, Celebration Square, Living Arts, City Hall, Centre Library & Public Transit. Easy Access To Highways, S/S Fridge, S/S Stove, S/S Built-In Microwave, Built-In Dishwasher, Washer/Dryer, All Light Fixtures, Existing Windows Covering, No Pets Preferred, NOTE: Tenant Pays Utilities Via Provident Submetering (id:49187)
10 Oak Street - 4449 Milburough Line
Burlington, Ontario
Welcome to this meticulously maintained, custom built modular home, nestled within the sought-after Lost Forest Park Gated Community. Immerse yourself in the conveniences of this year-round, unique lifestyle. This home features a charming wrap-around porch equipped with retractable screens, providing privacy and relaxation. The open-concept interior is adorned with driftwood laminate flooring and double-hung windows, ensuring effortless cleaning. The kitchen features grey cabinets, a spacious centre island with Corian top, perfect for entertaining family and friends. The great room exudes a bright and inviting ambiance with an additional access to the deck. Conveniently located in the hallway is your in-suite laundry, HVAC system, and double closet for storage. The primary bedroom boasts a double closet with custom-built-ins, while the den provides an ideal space for a home office or creative pursuits. The Lost Forest Community boasts a gated secure entry, outdoor, seasonal pool, walking trails and a community centre featuring Dart Boards, TV with Fire stick, Wifi, Ping Pong, Coffee maker, Games, Puzzles and a Book Exchange. This is the perfect space to engage in a vibrant, active lifestyle. Secure this exceptional opportunity and experience the unparalleled comfort and convenience of this custom built modular home. This opportunity is perfect for the first time buyer or those wanting to downsize. Minutes away from shopping, parks, golf, trails, highways and all that the quaint Village of Waterdown has to give. (id:49187)
8 Summerberry Way
Hamilton, Ontario
Gorgeous Spallacci-Built Semi in Sought-After West Mountain! Beautifully finished all-brick home featuring 9-ft ceilings, quartz countertops, marble backsplash, hardwood and upgraded tile flooring, and stainless steel appliances. Bright, spacious, and move-in ready! Enjoy stunning sunset views and full privacy with no rear neighbours. Located in a family-friendly area, close to schools, parks, shopping, restaurants, groceries, and highway access. A perfect blend of style, comfort, and convenience — this home is a must-see! (id:49187)
3985 Lower Coach Road
Fort Erie, Ontario
Welcome to 3985 Lower Coach Road, a beautifully maintained open-concept bungalow set on a rare oversized reverse pie-shaped lot in one of Stevensville's most desirable neighbourhoods. Built in 2017, this 4-bedroom, 3-bathroom home blends modern finishes with a functional layout suited to a wide range of lifestyles. The main floor features engineered hardwood, custom California shutters, a built-in speaker system, and an open-concept living and dining area. The kitchen offers granite countertops, a large 8-foot island with a built-in wine rack, a granite sink, 24-inch tile floors, and a spacious pantry. French doors lead to a full-length deck (2019) overlooking a deep, fully fenced backyard with no rear neighbours. This rare lot provides exceptional privacy, mature perennial gardens, two large sheds, and a double side gate ideal for trailer or boat access. The main floor includes two bedrooms, a second full 4-piece bathroom, and convenient main-floor laundry. The primary suite offers a private 3-piece ensuite and a walk-in closet. An attached 2-car insulated garage with an insulated automatic door and a double-wide driveway allows parking for up to six vehicles. The fully finished basement expands the living space with two additional large bedrooms, a 3-piece bathroom, and a generous rec room with a cozy gas fireplace. A large storage room adds practicality. With thoughtful details throughout, a private backyard setting, and a well-designed layout, this home is move-in ready and ideal for families, downsizers, or anyone looking for space and quality in Stevensville. (id:49187)
66 Gaydon Way
Brantford, Ontario
Welcome to this beautifully maintained 2-storey Magnolia model located in a family-friendly West Brantford neighbourhood. Finished in warm, neutral décor, the home offers a bright and inviting layout ideal for everyday living. The main floor features a cozy den along with a spacious living area, hardwood flooring, and an eat-in kitchen with ample cabinetry, tiled flooring, and stainless steel appliances. Large windows provide plenty of natural light throughout. Upstairs, the oversized primary bedroom offers a walk-in closet and private ensuite bath, complemented by additional generously sized bedrooms and a full main bath, for a total of three bathrooms. Additional features include central air, large fully fenced backyard, and all appliances and window coverings included. A fantastic opportunity close to schools, parks, and everyday amenities. (id:49187)
159 Waterloo Street
Kitchener, Ontario
Discover the charm of this detached century home nestled in one of Kitchener’s most established and walkable neighbourhoods. This character-filled yellow brick home offers a private driveway, an inviting covered front porch, a large workshop, and a generously sized yard—perfect for relaxing or entertaining. Inside, the freshly painted main level features a bright, partially open-concept layout with a comfortable living and dining space, highlighted by light flooring and a built-in bookcase that adds warmth and personality. The kitchen renovated in 2022 is located at the rear of the home and offers ample room for everyday cooking, complete with backyard access - an ideal space to make your own. Upstairs, you’ll find two well-proportioned bedrooms and a full 3-piece bathroom. The finished basement could make a perfect playroom or be used for additional storage. Enjoy an unbeatable location just a 10-minute walk to Downtown Kitchener, with easy access to the LRT, GO Train, Google, local cafés, shops, and vibrant city amenities. A rare opportunity to rent a home with timeless character in a prime urban setting—don’t miss it. (id:49187)
159 Waterloo Street
Kitchener, Ontario
Discover the charm of this detached century home nestled in one of Kitchener's most established and walkable neighbourhoods. This character-filled yellow brick home offers a private driveway, an inviting covered front porch, a large workshop, and a generously sized yard-perfect for relaxing or entertaining. Inside, the freshly painted main level features a bright, partially open-concept layout with a comfortable living and dining space, highlighted by light flooring and a built-in bookcase that adds warmth and personality. The kitchen renovated in 2022 is located at the rear of the home and offers ample room for everyday cooking, complete with backyard access - an ideal space to make your own. Upstairs, you'll find two well-proportioned bedrooms and a full 3-piece bathroom. The finished basement could make a perfect playroom or be used for additional storage. Enjoy an unbeatable location just a 10-minute walk to Downtown Kitchener, with easy access to the LRT, GO Train, Google, local cafés, shops, and vibrant city amenities. A rare opportunity to rent a home with timeless character in a prime urban setting-don't miss it. (id:49187)
129 Cadillac Crescent
Brampton (Fletcher's Meadow), Ontario
Spacious 4 bedroom Detached home with Legal 2nd Dwelling located in very prestigious neighborhood of Brampton. Freshly painted main and 2nd floor, upgraded with led light fixtures, pot lights inside& outside, A/C (2024) , Furnace (2023) .Very welcoming double door entrance with open concept layout Featuring A Grand Foyer with Oak Staircase. Extended driveway with NO SIDE walk provides easy parking for multiple vehicles. Spacious Kitchen with S/S appliances and w/o to huge cedar deck. Basement features oversized 1Bedroom with open living area, kitchen, separate Laundry & 3pc Bath. Close To Schools, Parks, Bank, Transit, Shoppers Drug Mart."Photos are from a previous listing when the property was staged. Property is currently tenanted and appearance may differ from photos." (id:49187)
1400 Tamworth Court
Burlington (Tyandaga), Ontario
Welcome to this exceptional residence on a quiet court in the prestigious Tyandaga Highlands community. Set on a rare corner lot, this fully renovated home offers 6039sf of living space, ideal for large or multigenerational families seeking luxury, privacy, and functionality. Upon arrival, the curb appeal is striking-an elegant brick and stone façade, landscaped grounds with stone retaining walls, and a 9-car concrete driveway, plus a rare triple car garage. A grand archway entrance and spiral staircase set the tone for the upscale finishes found throughout. Step inside to a bright, open-concept layout designed for everyday luxury. Hardwood floors and California shutters run throughout, complemented by refined details including tray ceilings, wainscotting, and crown moulding. The formal living room is flooded with light from 4 large windows and features a gas fireplace. The spacious dining room is ideal for hosting, while the show-stopping kitchen offers quartz countertops, island with seating for 5, built-in appliances, dual wall ovens, and a sun-lit breakfast nook with access to the back deck. A family room with gas fireplace and a home office complete the main level. Upstairs, the primary suite feels like a retreat, complete with a large walk-in closet, a spa-inspired ensuite with a freestanding tub, oversized glass shower w/ bench, and dual sink vanity. 2 additional bedrooms share a modern 4pc bathroom. A separate upper-level wing, accessible through a 2nd staircase, offers a private bedroom with 2 walk-in closets, sitting room, and ensuite bath-perfect for in-laws, teens, or a live-in nanny. The fully finished basement with separate entrance includes a rec room w/ fireplace, full kitchen w/ heated floors, bedroom, and 2 3pc bathrooms (one with heated floors)-an ideal secondary living space. Outside, enjoy a pool-sized yard with elevated deck, large patio with pergola, and ample green space for kids and pets. This home is truly one-of-a-kind, don't miss out! (id:49187)


