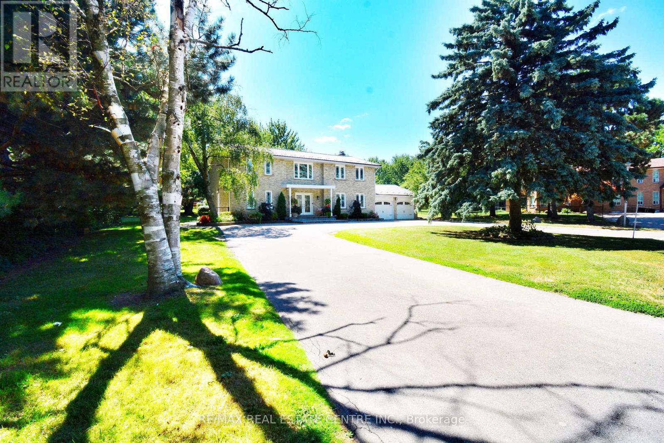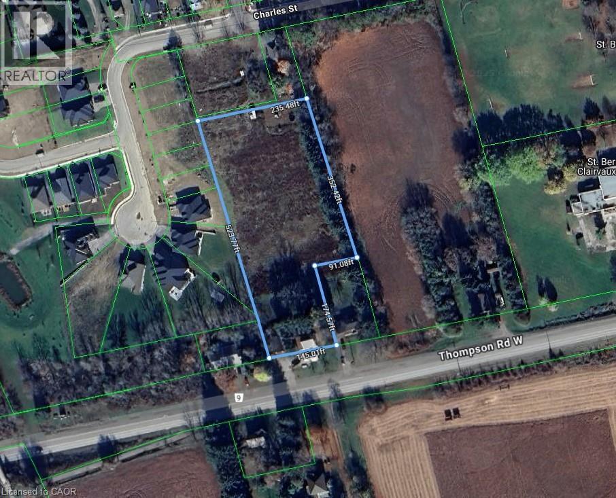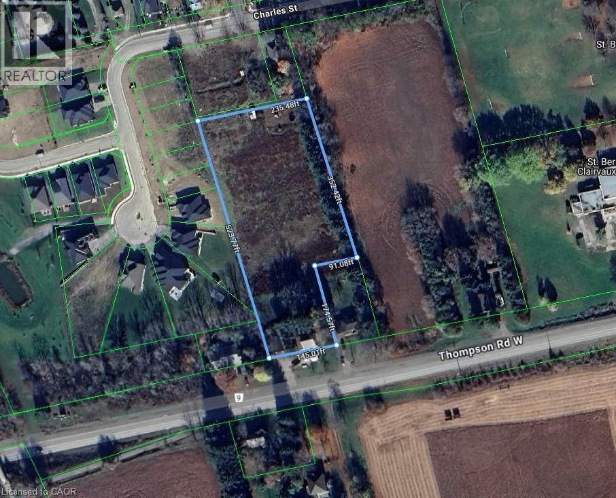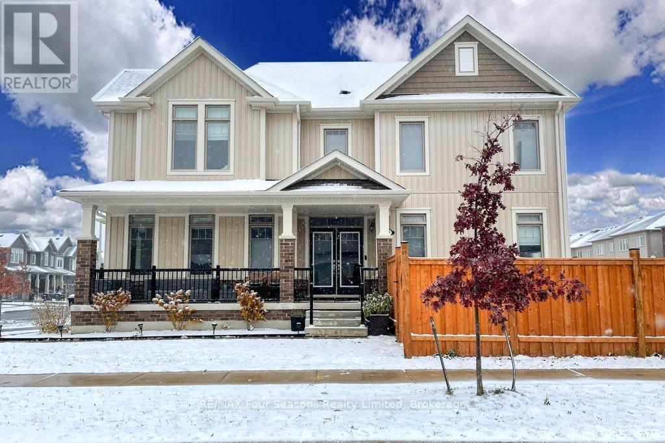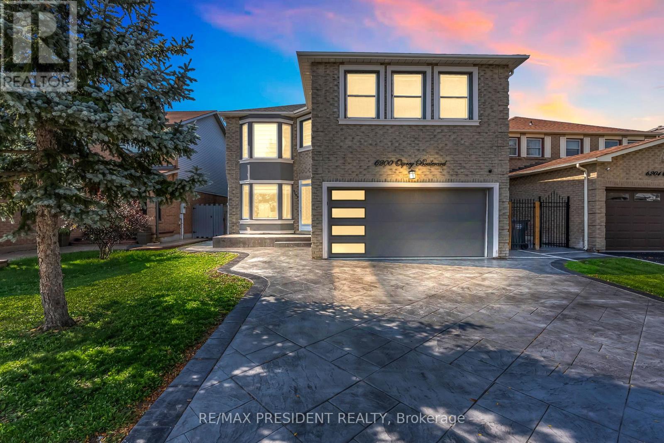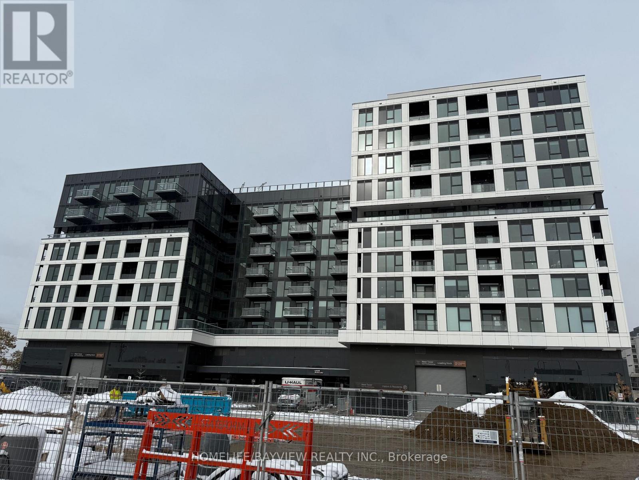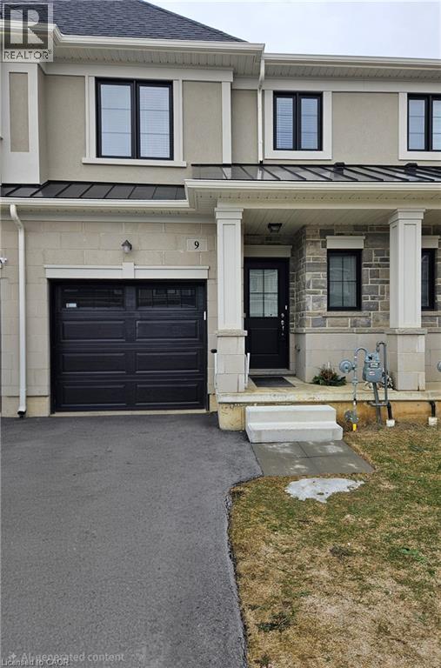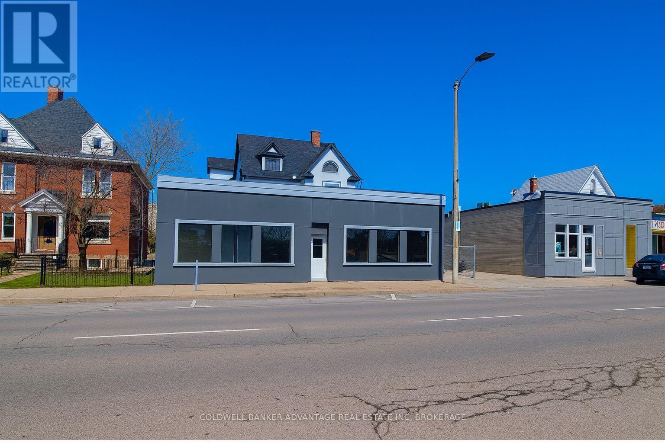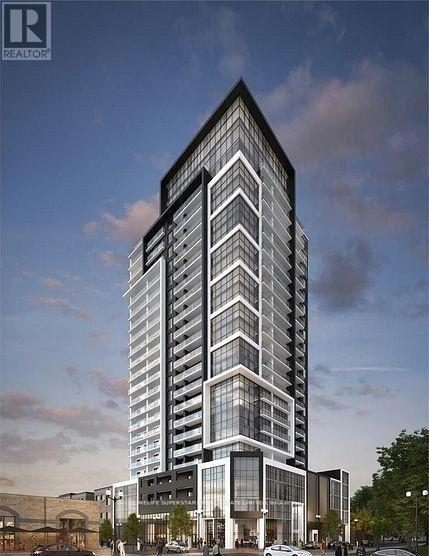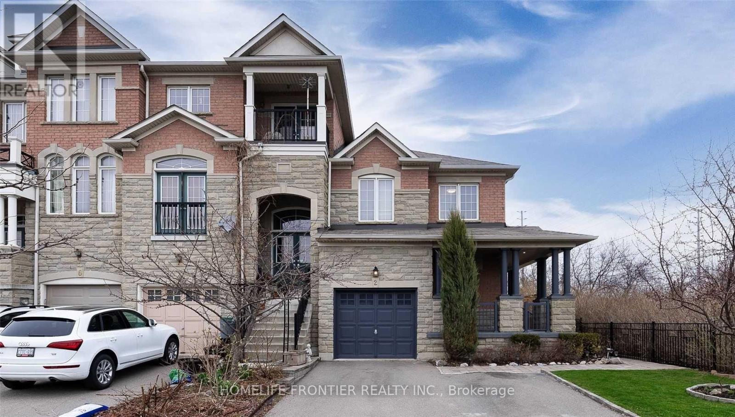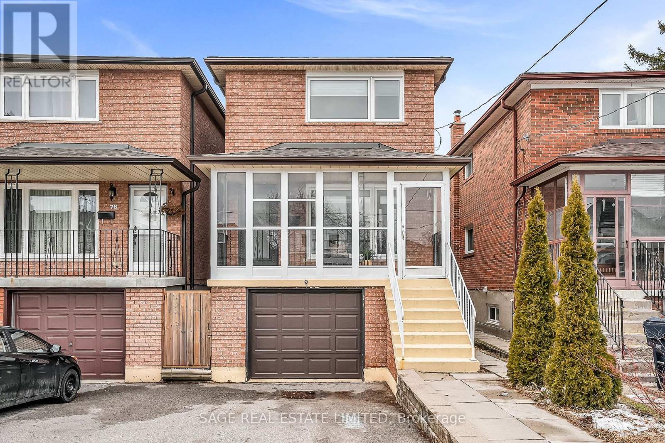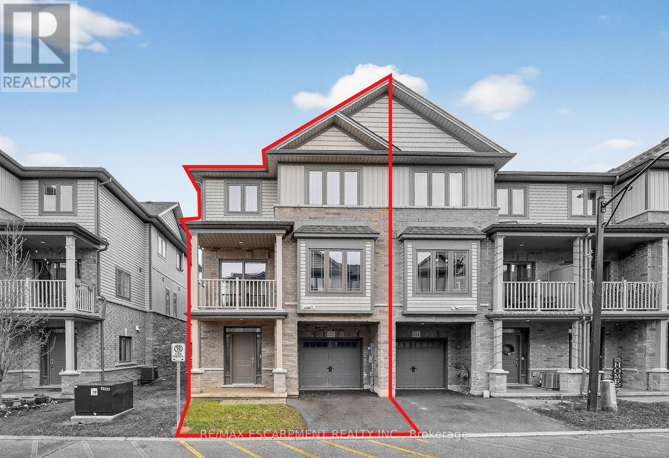17 Crescent Hill Drive
Brampton (Central Park), Ontario
Live the dream in an Estate Neighbourhood. This Rental Unit is Available On The Lower Level Of 17 Crescent Hill Dr. S, Located On One Of Brampton's Most Prestigious And Exclusive Streets! Featuring A Professionally Finished Legal Basement Apartment With Separate Entrance. Two-3 Pc Washrooms, Living Area, Storage, And 3 Good Sized Bedrooms. 2 Parking Spaces are Included, More Parking Available at an Additional Costs. All Utilities Included as Well. Fantastic Location, Walking Distance To Chinguacousy Park, Bramalea City Centre, Library, Grocery Store And Minutes From Bramalea Go Station And Hospital. (id:49187)
211 Thompson Road W
Waterford, Ontario
Zoned for Development. 2.6 Acres with a multitude of potential! (id:49187)
211 Thompson Road W
Waterford, Ontario
Zoned for Development. 2.6 Acres with a multitude of possibilities. (id:49187)
35 Kirby Avenue
Collingwood, Ontario
Welcome to this fantastic end unit townhome, that is only attached at garage! Perfectly positioned on a premium corner lot that is fully fenced for maximum privacy. Centre hall plan that is completely finished from top to bottom, this home offers a move-in-ready lifestyle in one of Collingwood's most sought-after new neighbourhoods. The main floor features a separate family room and living room, offering plenty of space for relaxing, entertaining, and everyday living. The bright kitchen includes a premium appliance package with induction stove, seamlessly connecting to the dining area and backyard with gas BBQ hookup, perfect for hosting family and friends. Downstairs, the finished basement provides even more space with soundproof insulation, a rough-in for a 3 piece bathroom, and a bedroom already in place, ideal for guests, hobbies, or a home office. Additional highlights include: 3-car parking, owned hot water tank (no rental fees), fully fenced yard with front landscaping, in a sought-after part of town. Walking distance to the Pretty River for summer swimming and one of the best dog parks in town, Pawplar Dog Park, as well as the train trail that can take you all the way to Sunset Beach. This home is in the Admiral School district with a new park being built with pickleball and tennis courts and within walking distance to both the local high schools. This location has convenient access to Blue Mountain for skiing and Wasaga Beach for summer fun. Exciting nearby developments including the new hospital off Poplar and shopping centre at Poplar & Hurontario will surely increase the value of homes in this area. Beautifully maintained, thoughtfully designed, and perfectly located - this home truly has it all and is move in ready. Call for your private showing today! (id:49187)
6200 Osprey Boulevard
Mississauga (Lisgar), Ontario
Welcome to 6200 Osprey Blvd, a Beautifully upgraded Detached Home in one of Mississauga's most sought-after neighbourhoods, backing onto a park and school with no rear neighbours for added privacy. This spacious home features a custom chefs kitchen with a large island, three sinks, and new tile flooring, pot lights throughout, new laminate flooring on the second floor (2019), and four generously sized bedrooms including an oversized primary with custom closets. The bathrooms have been tastefully upgraded. Enjoy outdoor living with an in-ground pool, deck, and newly epoxy-finished backyard patio. Major upgrades include a new furnace and pool motor (2019), city-approved permits for a legal basement apartment with a separate side entrance, and full-home renovation plans. With main floor laundry, exceptional living space, and endless potential, this move-in-ready home is a rare opportunity in a prime location. (id:49187)
804 - 1037 The Queensway Quay
Toronto (Islington-City Centre West), Ontario
Welcome to Verge Condos, Built by RioCan Living! This unit features 584 SQFT of interior living space and 48 SQFT balcony, A functional unit for Couples, Students or Small Family, with a South Facing View. Large Bedroom with over 100 SQFT. The kitchen is equipped with sleek stainless steel appliances, a full-size in-suite washer and dryer. The den is large and can be used for a second bedroom, nursery room, and/or home office. Unit is located in a Brand-New Luxury Building offering state-of-the-art amenities, including a Large Fitness Centre, Kid's Studio, Pet & Bike Wash Station and Golf Simulator. P1 Parking and Locker included! Located at Queensway and Islington, you'll be steps from Restaurants, Boutique Shopping, Schools, Scenic Parks, VIP Movie Theatre and Convenient Transit. Be part of this great community in this spectacular new condo, steps away from downtown Toronto. (id:49187)
9 Mia Drive
Hamilton, Ontario
Executive style freehold townhome located in the highly desirable Hamilton Mountain Stonegate Community. Open concept main floor featuring 9' ceilings, powder room, kitchen with pantry, ss-appliances & breakfast bar, large living room w/fireplace, dining area with walk-out glass sliders leading to the back yard. Second level offers three good-sized bedrooms, two baths and laundry. Primary bedroom featuring 3pc. ensuite w/glass shower, and a large walk-in-closet. Conveniently located close to shopping, restaurants and all modern amenities. Minutes drive to Lincoln M. Alexander Parkway. Move-in ready, extra clean and beautifully maintained. (id:49187)
183 East Main Street
Welland (Welland Downtown), Ontario
Couldn't be more downtown then this. Located in Welland's Downtown core within walking distance to the Welland Canal, directly across from the Transportation Depot and surrounded by many local successful businesses from boutique retail shopping to fine dining to local sports bars, hair salons and so much more. Welland's Downtown Core is on the up swing and many businesses have been relocating to what will again be a great stretch to work, shop, eat and play. Currently offering space for lease of 1600 sqft or a variation thereof. Many uses from Retail, Office Space, Restaurants, Bakery and so much more the possibilities are endless, and the price is more then reasonable. Looking to start a business, move your Existing Business or open a franchise in an area with high foot traffic and located within high visibility to oncoming traffic and proximity to the highway. This might just be the perfect fit. (id:49187)
1605 - 15 Queen Street S
Hamilton (Central), Ontario
Excellent location to live In Hamilton Core! Two years old Building. Minutes to LRT, Hwy 403, QEW, McMaster University, Mohawk College, Shopping, Hospital, Go Station, Restaurants & Cafes. The unit has Laminate Flooring, 9 Ft Ceilings, Stainless Steel Appliances, Storage Locker. Walk Out To a Private Balcony with/ Remarkable View. Amenities include a gym, Yoga Studio, Deck & Rooftop Terrace. Concierge service on site. THE UNIT WILL BE PROFESSIONALLY CLEANED BEFORE THE BEGINNING OF THE LEASE. (id:49187)
2 George Kirby Street
Vaughan (Patterson), Ontario
Rarely Available In The Desired Valleys Of Thornhill Community! 2,000 Sqft Of Sun-Filled Corner Townhome With 33Ft Frontage! Top 8 Reasons You Will Love This Home 1) Ideal Main Floor Layout, Spacious Living Room With Fireplace And Open Concept Living/Dining Room. 2) Gourmet Chef's Kitchen With Stainless Steel Appliances & Spacious Breakfast Area. 3) Four Spacious Bedrooms And Three Bathrooms. 4) Newly And Professionally Painted. 5) 9Ft Ceilings On Main Floor. 6) Hardwood Floors And Pot Lights Throughout. 7) Amazing 33Ft X 112Ft Lot With Gorgeous Backyard Filled With Greenery, Fruitful Trees, Flowers & Custom Lighting. 8) Double Driveway Parking. Home Is Located Walking Distance To Rutherford Plaza: Longos, Shoppers, Restaurants, Rbc/Cibc/Scotia Banks, Lcbo, La Fitness, Community Centre, Top-Rated Schools, Parks, Place Of Worship. (id:49187)
78 Heale Avenue
Toronto (Birchcliffe-Cliffside), Ontario
This bright and inviting family home is move-in ready and designed for everyday living and effortless entertaining. Located in the heart of Birchcliffe-Cliffside, this home puts you steps from top-rated schools, the Scarborough GO Station, shops and amenities along Kingston Road, and of course, the beach! Enjoy the convenience of a built-in 1.5-car garage with direct access to the home - making busy mornings and late nights that much easier. Step out from the dining room onto your covered deck and enjoy your fully fenced backyard, an ideal setting for summer barbecues, kids at play, and pets to roam freely. Upstairs, you'll find three generous bedrooms with large windows and closets, a four piece bath and linen closet. The finished basement offers a separate entrance, a three-piece bath, direct garage entrance and bedroom with large closet. Perfect for guests, work-from-home space, or excellent in-law suite potential. This is more than a house - it's a place to settle in, grow, and truly enjoy the best of east-end living. Become a local at 78 Heale Ave! (id:49187)
123 - 77 Diana Avenue
Brantford, Ontario
MODERN END-UNIT TOWNHOME ... Positioned in a growing, family-friendly Brantford neighbourhood, 123-77 Diana Ave delivers contemporary design, smart functionality, and the added appeal of an end-unit layout. Built in 2019 and recently renovated, this stylish 3-storey townhome offers a fresh, move-in-ready opportunity for tenants seeking low-maintenance living without sacrificing space or comfort. The ground level features a welcoming entry with convenient access to the attached single garage - ideal for everyday ease and seasonal storage. Heading upstairs, the second level opens into a bright and open main living area designed for both daily living and entertaining. The living room flows seamlessly into the kitchen and dining area, creating a cohesive space that feels airy and inviting. Sliding doors extend the living area to a private balcony, perfect for morning coffee or evening downtime. A 2-pc bath and in-suite laundry complete this level, adding practical convenience where it's needed most. Neutral décor throughout provides a timeless backdrop that allows furnishings and personal style to shine. On the third level, three well-proportioned bedrooms offer flexibility for families, professionals, or those working from home, along with a clean and modern 4-pc bath. Set close to parks, schools, scenic walking trails, and everyday amenities at Colborne Common Shopping Centre, this location balances lifestyle and convenience. RSA. Pet-friendly landlord willing to consider pets within reason. Tenant responsible for all utilities, phone, cable, and internet. Credit check, employment verification, lease agreement, and landlord references required. (id:49187)

