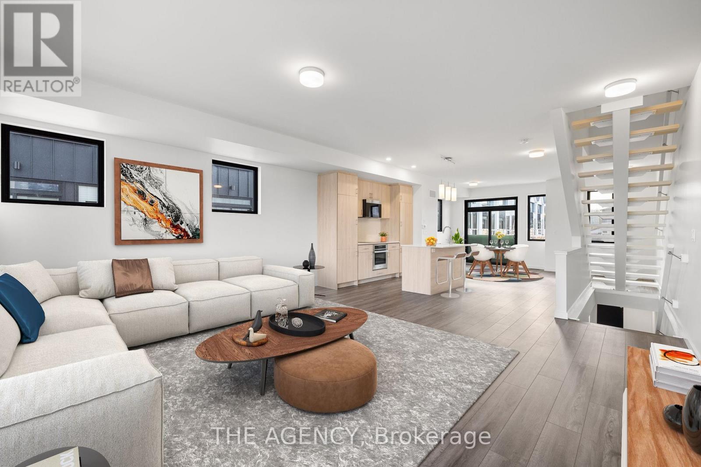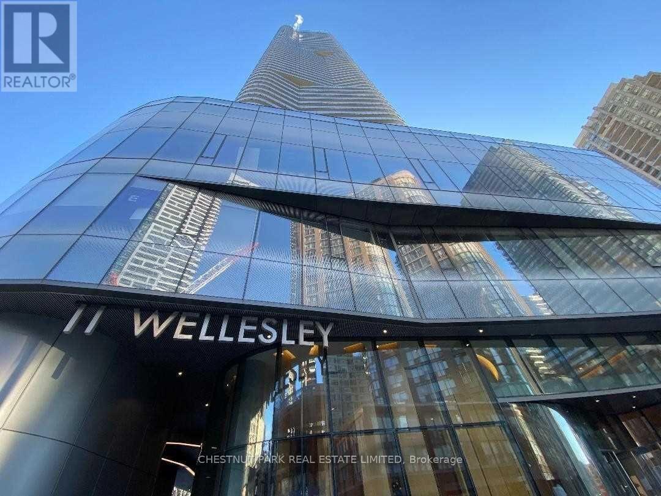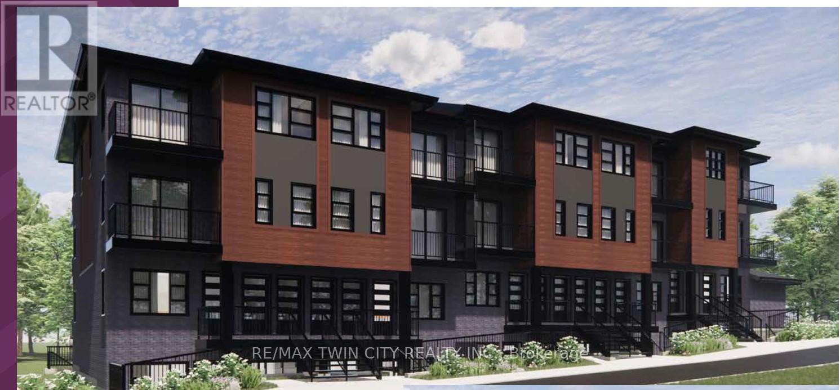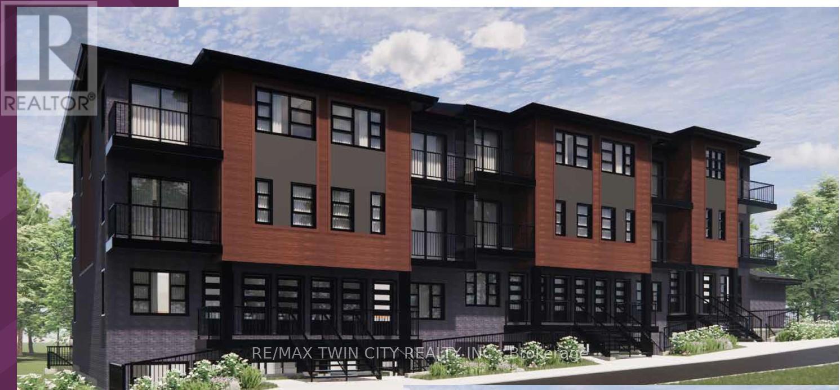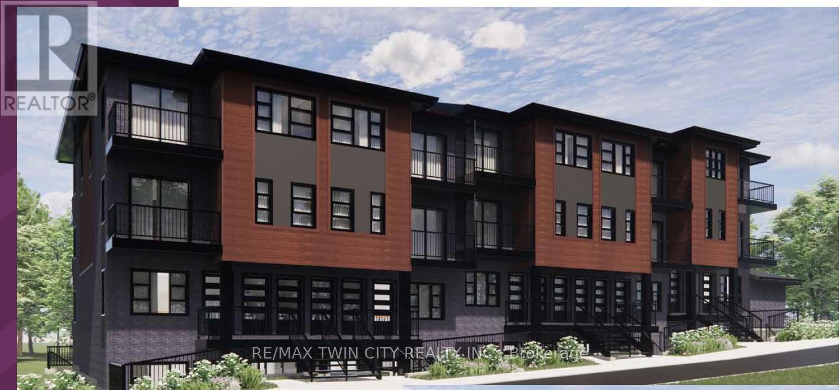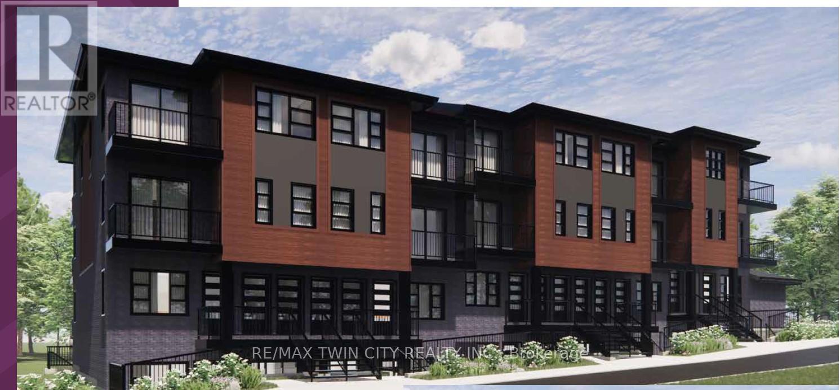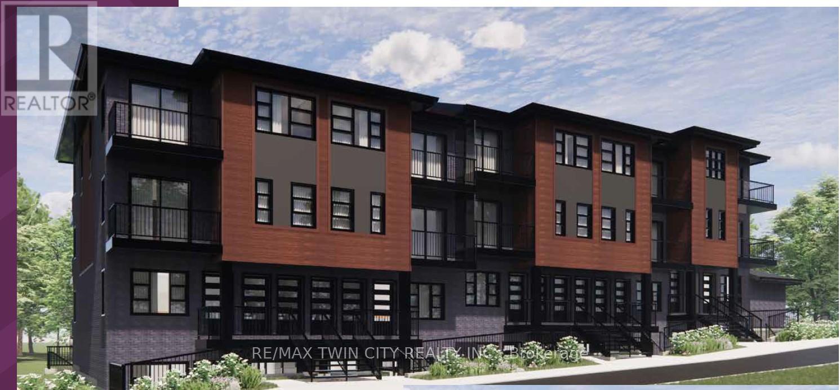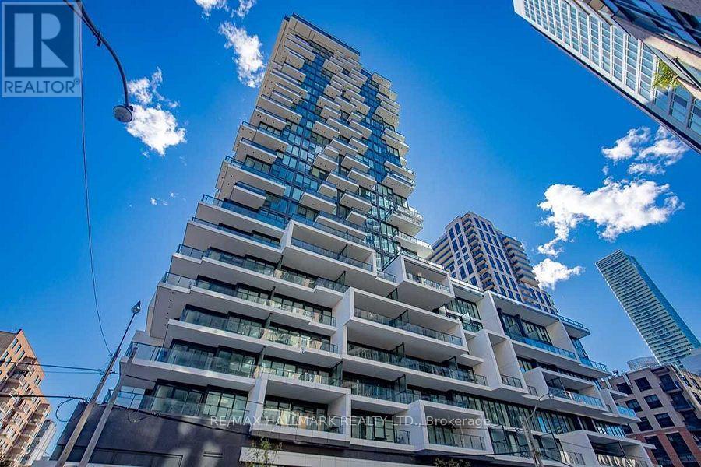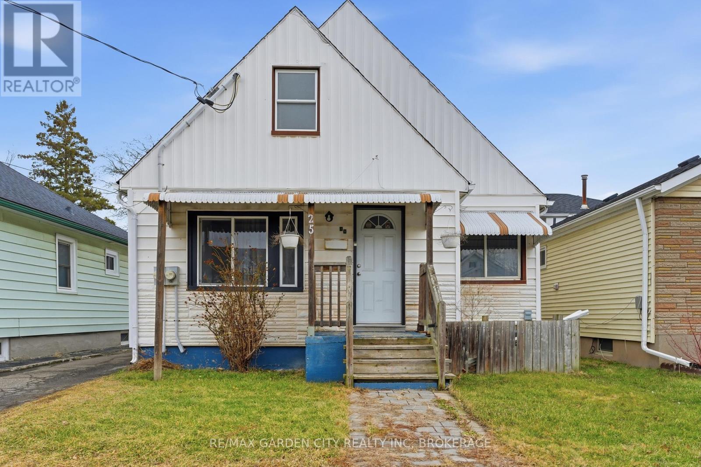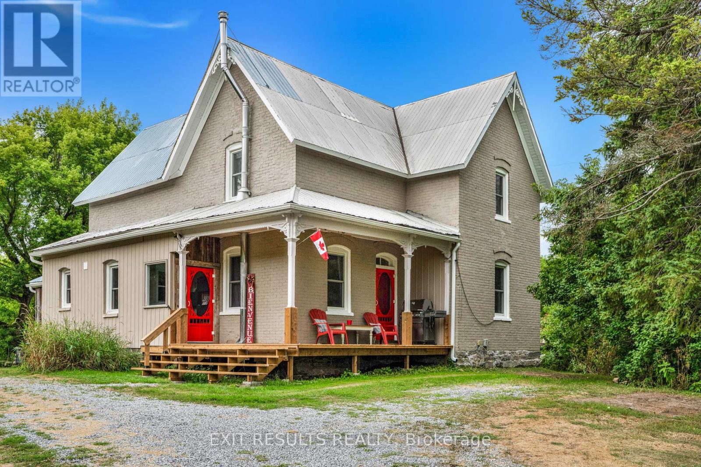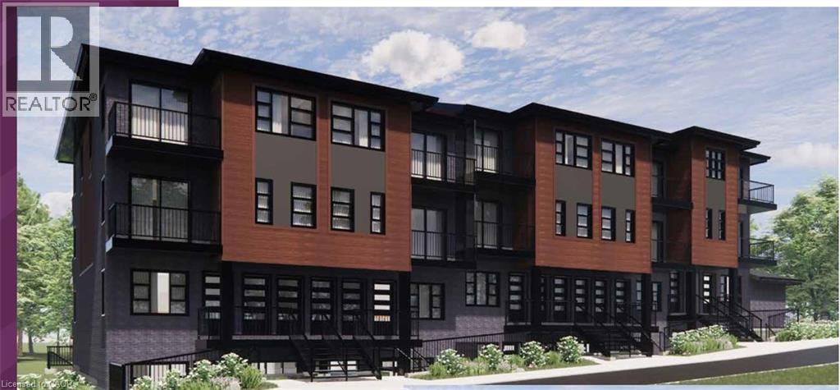6 Rainwater Lane
Barrie (Holly), Ontario
Welcome to this stunning 3-storey townhome that perfectly blends style, functionality, and energy efficiency.With 3+1 bedrooms and 2 bathrooms. Step into a modern kitchen designed to impress, featuring quartz countertops with contemporary square-edge detail, a breakfast bar, and a stainless steel dual-basin Bristol drop-in sink. The open-concept living and dining area is flooded withnatural light and includes a walkout to your private patio. Luxury vinyl flooring flows seamlessly throughout, including matching open tread stairs from the ground to the main floor. The primary bedroom offers a walk-in closet and a private 3-piece ensuite. Enjoy premium featuresthroughout, including pot lights, luxury finishes, and a spacious double-car garage. Built with sustainability in mind, this home includes: ENERGYSTAR qualified advanced heating & coolingventilation system with ground source heat pump and an advanced water heating system. Locatedin a vibrant community with shared amenities that promote connection and active living, including a summer pickleball court, winter ice rink, outdoor fitness equipment, and a community park. Tarion warranty and HST included in the Sale. (id:49187)
1303 - 11 Wellesley Street W
Toronto (Bay Street Corridor), Ontario
Welcome To Wellesley On The Park! Brand New Condo Building With 99 Walking Score And 100 Transit Score. Unit With Large Balcony Boasts A Spectacular City View. Great Exposure To Sunlight. Minutes Walk To Subway Station, Universities, Hospitals, Financial & Shopping Districts, Restaurants, Yorkville And More More. Enjoy One Of A Kind 1.6-Acre Park Plus World Class Amenities! Locker Is Included. Cn Tower View. (id:49187)
4 - 2139 Strasburg Road
Kitchener, Ontario
New price - LIMITED TIME EXCLUSIVE PRICING - Now $50,000 off the original builder's price. This limited-time pre-construction offer (available until February 20, 2026) includes FREE ASSIGNMENT/NO OCCUPANCY FEE/6 APPLIANCES/ZERO DEVELOPMENT LEVY/NO TARION ENROLLMENT FEE. Expected occupancy closing for the complex is between late 2026 and late 2027, making this an excellent opportunity for first-time home buyers and investors looking to enter the market or expand their portfolio. This brand-new stacked NET ZERO READY condominium community located in a highly desirable area , offers LOW condo fees and outstanding convenience. The Wheatfield floor plan is a 1,179 square foot, 2 level design offering balcony access of both levels. The first level is carpet free and a great space to entertain guests with its open concept layout and large living room and kitchen/dinette area. There is a convenient 2pc bathroom on this level as well. The upper floor features 3 large bedrooms with a balcony access off of one of them and a 4pc main bath , HEAT PUMP AND FREE Appliances. Enjoy easy access to Highway 401, walking distance to schools, and proximity to Conestoga College, shopping, dining, and the new RBJ Schlegel Park and sports complex. Surrounded by Brigadoon Woods, the community offers surface parking and transit stops right outside the complex. Sales office located at 35 Trillium Dr Unit 1, Kitchener and open SAT/ SUND 1-4 . (id:49187)
8 - 2139 Strasburg Road
Kitchener, Ontario
New price - LIMITED TIME EXCLUSIVE PRICING - Now $50,000 off the original builder's price. This limited-time pre-construction offer (available until February 20, 2026) includes FREE ASSIGNMENT /NO OCCUPANCY FEE/ 6 APPLIANCES /ZERO DEVELOPMENT LEVY/NO TARION ENROLLMENT FEE. Expected occupancy closing for the complex is between late 2026 and late 2027, making this an excellent opportunity for first-time home buyers and investors looking to enter the market or expand their portfolio. This brand-new stacked NET ZERO READY condominium community located in a highly desirable area , offers LOW condo fees and outstanding convenience. The Hearthwood A is a spacious 3 bedroom, 2 FULL bath unit with a large living room offering patio access and open to the kitchen. A large primary suite with ensuite bath, 2 additional bedrooms/office space, laundry room and main 4pc bath. HEAT PUMP and FREE appliances . Enjoy easy access to Highway 401, walking distance to schools, and proximity to Conestoga College, shopping, dining, and the new RBJ Schlegel Park and sports complex. Surrounded by Brigadoon Woods, the community offers surface parking and transit stops right outside the complex. Sales office located at 35 Trillium Dr Unit 1, Kitchener and open SAT/ SUND 1-4. (id:49187)
1 - 2139 Strasburg Road
Kitchener, Ontario
New price - LIMITED TIME EXCLUSIVE PRICING - Now $50,000 off the original builder's price. This limited-time pre-construction offer (available until February 20, 2026) includes FREE ASSIGNMENT/NO OCCUPANCY FEE/6 APPLIANCES/ZERO DEVELOPMENT LEVY/NO TARION ENROLLMENT FEE. Expected occupancy closing for the complex is between late 2026 and late 2027, making this an excellent opportunity for first-time home buyers and investors looking to enter the market or expand their portfolio. This brand-new stacked NET ZERO READY condominium community located in a highly desirable area , offers LOW condo fees and outstanding convenience. The Brigadoon A is a one-bedroom unit featuring an open-concept kitchen and living area, a separate bedroom with storage, a laundry room, and a four-piece bathroom. The private outdoor patio provides a seamless extension of the living space. The unit has HEAT PUMP AND FREE appliances. Enjoy easy access to Highway 401, walking distance to schools, and proximity to Conestoga College, shopping, dining, and the new RBJ Schlegel Park and sports complex. Surrounded by Brigadoon Woods, the community offers surface parking and transit stops right outside the complex. Sales office located at 35 Trillium Dr Unit 1, Kitchener and open SAT/ SUND 1-4 . (id:49187)
7 - 2139 Strasburg Road
Kitchener, Ontario
New price - LIMITED TIME EXCLUSIVE PRICING - Now $50,000 off the original builder's price. This limited-time pre-construction offer (available until February 20, 2026) includes FREE ASSIGNMENT/NO OCCUPANCY FEE/6 APPLIANCES /ZERO DEVELOPMENT LEVY/NO TARION ENROLLMENT FEE. Expected occupancy closing for the complex is between late 2026 and late 2027, making this an excellent opportunity for first-time home buyers and investors looking to enter the market or expand their portfolio. This brand-new stacked NET ZERO READY condominium community located in a highly desirable area , offers LOW condo fees and outstanding convenience. The Strasburg B is a 2 bedroom, 2 FULL bath unit with an open concept L shaped kitchen open to the living room . 2 large bedrooms including a primary suite with balcony access and ensuite bath, second bedroom with storage, laundry room and main 4pc bath. HEAT PUMP and FREE APPLIANCES. Enjoy easy access to Highway 401, walking distance to schools, and proximity to Conestoga College, shopping, dining, and the new RBJ Schlegel Park and sports complex. Surrounded by Brigadoon Woods, the community offers surface parking and transit stops right outside the complex. Sales office located at 35 Trillium Dr Unit 1, Kitchener and open SAT/ SUND 1-4 . (id:49187)
6 - 2139 Strasburg Road
Kitchener, Ontario
New price - LIMITED TIME EXCLUSIVE PRICING - Now $50,000 off the original builder's price. This limited-time pre-construction offer (available until February 20, 2026) includes FREE ASSIGNMENT/NO OCCUPANCY FEE/6 APPLIANCES /ZERO DEVELOPMENT LEVY/NO TARION ENROLLMENT FEE. Expected occupancy closing for the complex is between late 2026 and late 2027, making this an excellent opportunity for first-time home buyers and investors looking to enter the market or expand their portfolio. This brand-new stacked NET ZERO READY condominium community located in a highly desirable area , offers LOW condo fees and outstanding convenience. The Carlyle B is 2 floor layout with a large main level offering an open concept layout with a powder room, living room with balcony access and L shaped kitchen. Second floor offers a large primary suite with ensuite bath and second balcony, additional bedroom, laundry room and main 4pc bath. HEAT PUMP AND FREE APPLIANCES. Enjoy easy access to Highway 401, walking distance to schools, and proximity to Conestoga College, shopping, dining, and the new RBJ Schlegel Park and sports complex. Surrounded by Brigadoon Woods, the community offers surface parking and transit stops right outside the complex. Sales office located at 35 Trillium Dr Unit 1, Kitchener and open SAT/ SUND 1-4 . (id:49187)
5 - 2139 Strasburg Road
Kitchener, Ontario
New price - LIMITED TIME EXCLUSIVE PRICING - Now $50,000 off the original builder's price. This limited-time pre-construction offer (available until February 20, 2026) includes FREE ASSIGNMENT/NO OCCUPANCY FEE/6 APPLIANCES/ZERO DEVELOPMENT LEVY/NO TARION ENROLLMENT FEE. Expected occupancy closing for the complex is between late 2026 and late 2027, making this an excellent opportunity for first-time home buyers and investors looking to enter the market or expand their portfolio. This brand-new stacked NET ZERO READY condominium community located in a highly desirable area , offers LOW condo fees and outstanding convenience. The 2 level Millwood plan offers 1,143 sq feet of living space and balcony access off both levels. The spacious main floor offers a large living room, kitchen/dinette and 2 piece bathroom . Upstairs there are 2 bedrooms, a 4-piece bath and a large storage room that could also be used as an office space. HEAT PUMP and FREE appliances. Enjoy easy access to Highway 401, walking distance to schools, and proximity to Conestoga College, shopping, dining, and the new RBJ Schlegel Park and sports complex. Surrounded by Brigadoon Woods, the community offers surface parking and transit stops right outside the complex. Sales office located at 35 Trillium Dr Unit 1, Kitchener and open SAT/ SUND 1-4 . (id:49187)
2301 - 77 Shuter Street
Toronto (Church-Yonge Corridor), Ontario
Elevate your lifestyle in this beautifully designed residence in the heart of downtown. This premium 23rd floor unit offers higher ceilings, abundant natural light, and breathtaking west-facing views to create an inspiring everyday backdrop. Thoughtfully finished with rich laminate flooring throughout, this modern suite features a refined kitchen with stone countertops, upgraded under-cabinet lighting, built-in appliances, and a moveable centre island perfect for casual dining or entertaining.The open-concept layout flows effortlessly into a spacious, functional bedroom. Ample storage throughout with bonus front entrance closet + ensuite laundry. Floor-to-ceiling windows showcase unobstructed views of the iconic St. Michael's Cathedral + downtown core, and delivers stunning sunsets in the evenings. Enjoy resort-style living with access to premium building amenities, including an outdoor pool and BBQ area, party and games rooms, concierge service, fitness centre, business centre, and pet spa. Perfectly located just steps to shopping, dining, universities, and major hospitals, this is city living at its most convenient and connected. Move-in ready and easy to love - simply unpack and enjoy! Parking and locker included. (id:49187)
Upper - 25 Pelham Road
St. Catharines (Western Hill), Ontario
Welcome to the upper level of this spacious duplex located in the desirable Western Hill neighbourhood. This bright and open-concept unit offers 5 bedrooms and 2 full bathrooms, providing plenty of space for families, professionals, or students. The functional layout features a large open living, dining, and kitchen area, ideal for everyday living and entertaining. Conveniently located close to parks, schools, shopping, transit, and major amenities, this well-sized upper apartment offers comfort, space, and a great location. (id:49187)
17980 Macleod Road
North Stormont, Ontario
Motivated Seller! Majestic 1895 Brick Farmhouse on 18 Acres. Built with distinction in 1895, this all-brick farmhouse is more than a home its a restored piece of history that blends timeless character with modern comfort. Set on 18 acres of private countryside, the property offers absolute tranquility while being only 20 minutes from Casselman and 25 minutes from Cornwall. Renovated between 2022 and 2025, this two-story residence showcases exceptional craftsmanship. The main floor features a modern kitchen with quartz countertops (2023), new flooring with lifetime warranty (2023), and elegant lighting (2023). Nearly 90% of the plumbing and electrical were updated in 2023, along with a high-efficiency dual heat pump for year-round comfort. The layout includes 1 bedrooms and a den on the main floor, convenient main floor laundry, perfect for everyday living, and flexible space for guests or multi-generational needs. Upstairs, you'll find three additional bedrooms, a bright loft, and a beautifully renovated full bathroom (2023). New windows (2023) flood the home with natural light. Outdoors, enjoy the brand-new solarium (2025), ideal for peaceful evenings overlooking the expansive property, as well as welcoming front and back porches (2024/2025). The land offers multiple apple trees, detached sheds for storage or hobbies, and exceptional privacy providing endless opportunities for outdoor living. This rare property is a turnkey ancestral farmhouse beautifully preserved, fully modernized, and ready to welcome its next owner. (id:49187)
2139 Strasburg Road Unit# 4
Kitchener, Ontario
New price - LIMITED TIME EXCLUSIVE PRICING - Now $50,000 off the original builder’s price. This limited-time pre-construction offer (available until February 20, 2026) includes FREE ASSIGNMENT/NO OCCUPANCY FEE/6 APPLIANCES/ZERO DEVELOPMENT LEVY/NO TARION ENROLLMENT FEE. Expected occupancy closing for the complex is between late 2026 and late 2027, making this an excellent opportunity for first-time home buyers and investors looking to enter the market or expand their portfolio. This brand-new stacked NET ZERO READY condominium community located in a highly desirable area , offers LOW condo fees and outstanding convenience. The Wheatfield floor plan is a 1,179 square foot, 2 level design offering balcony access of both levels. The first level is carpet free and a great space to entertain guests with its open concept layout and large living room and kitchen/dinette area. There is a convenient 2pc bathroom on this level as well. The upper floor features 3 large bedrooms with a balcony access off of one of them and a 4pc main bath , HEAT PUMP AND FREE appliances. Enjoy easy access to Highway 401, walking distance to schools, and proximity to Conestoga College, shopping, dining, and the new RBJ Schlegel Park and sports complex. Surrounded by Brigadoon Woods, the community offers surface parking and transit stops right outside the complex. Sales office located at 35 Trillium Dr Unit 1, Kitchener and open SAT/ SUND 1-4 . (id:49187)

