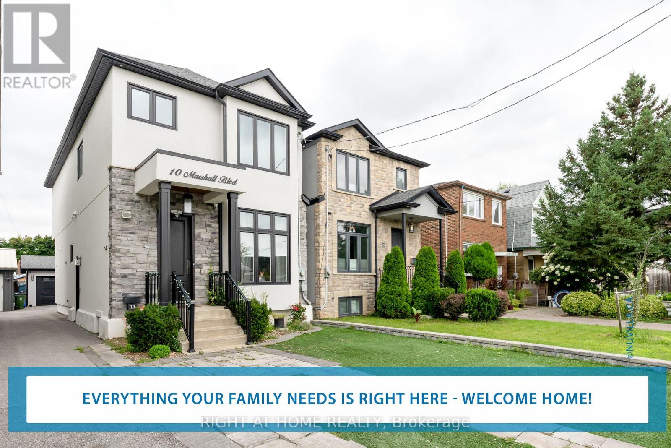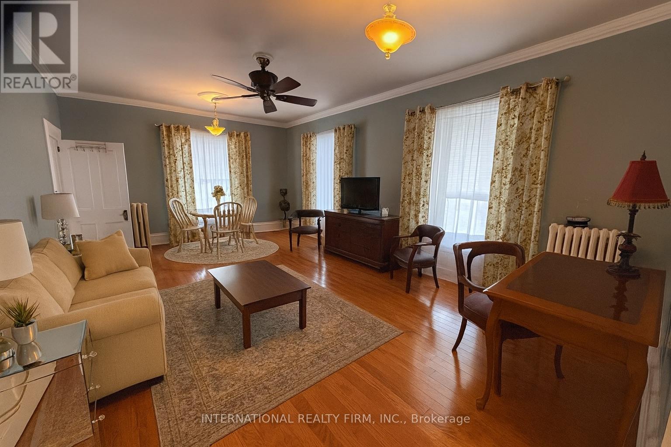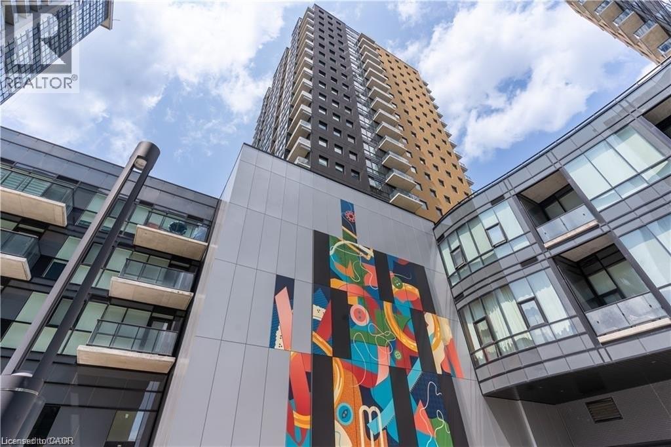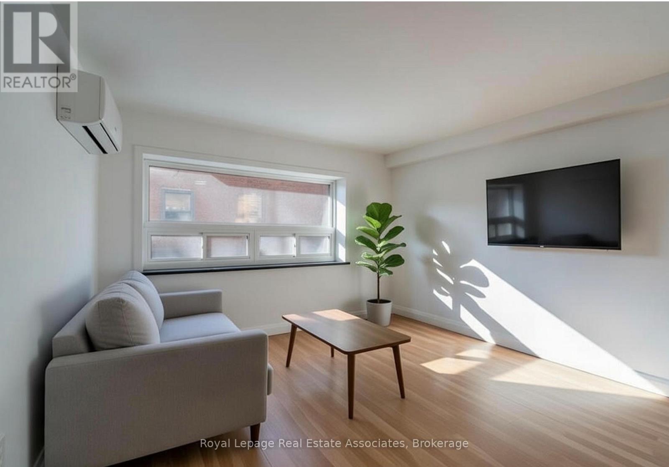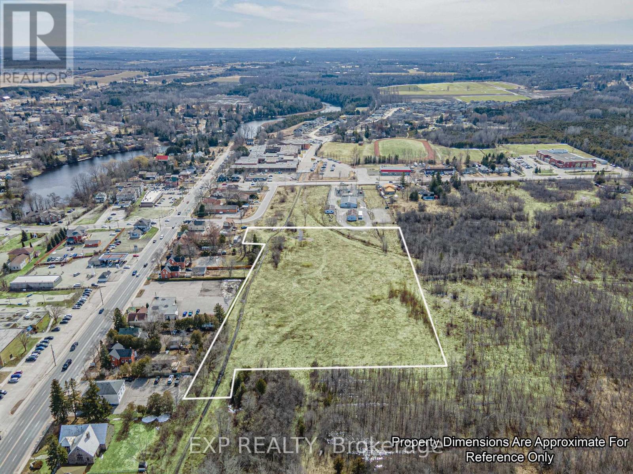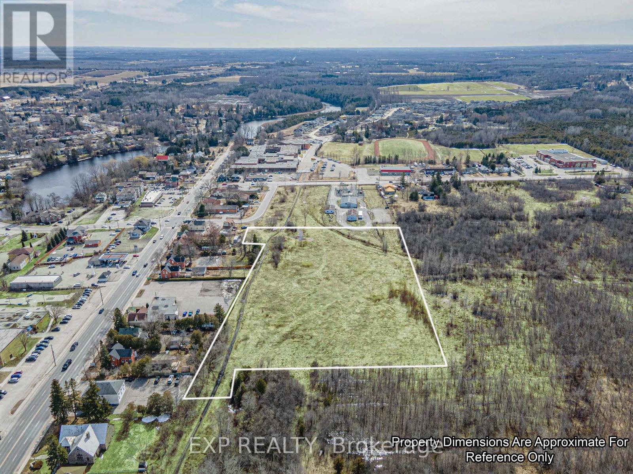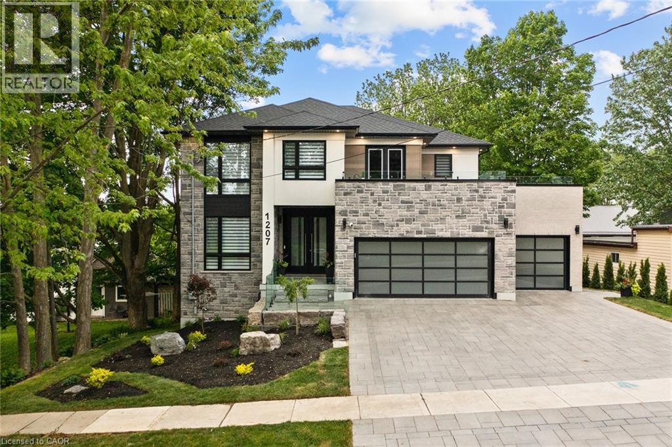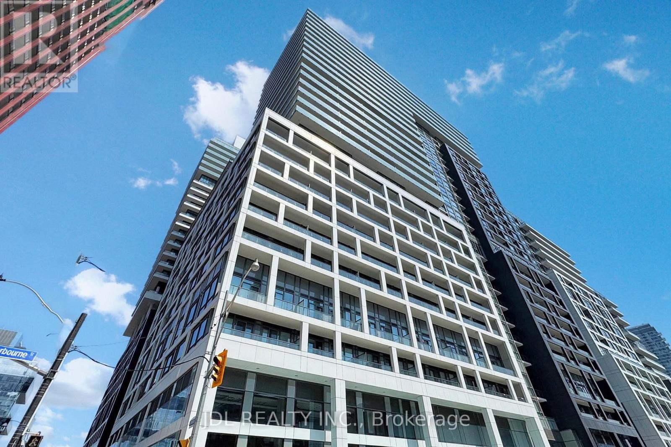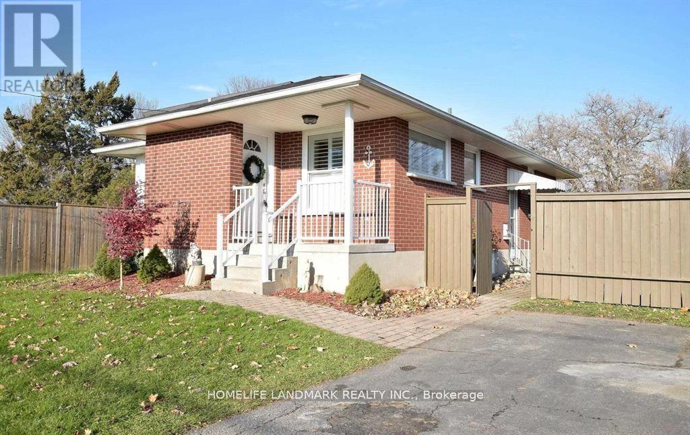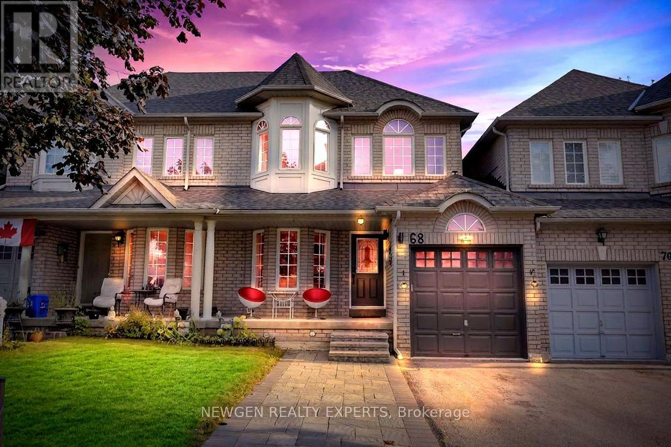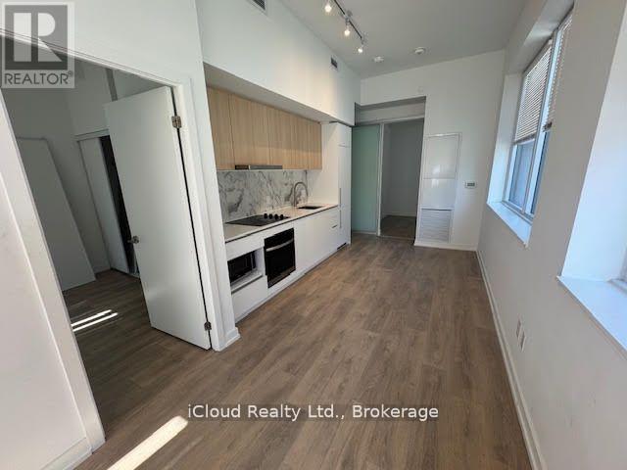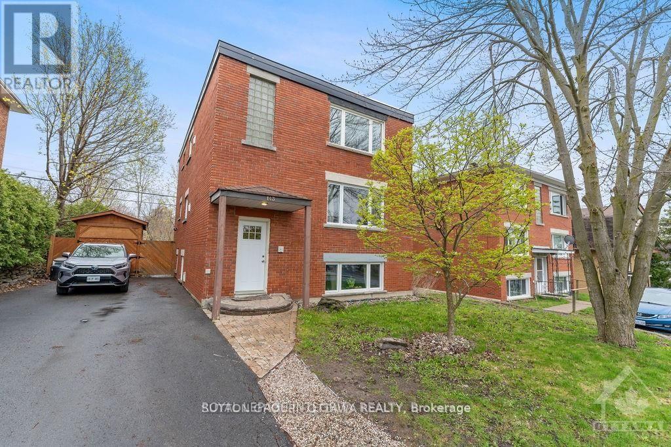10 Marshall Boulevard
Toronto (Rockcliffe-Smythe), Ontario
Welcome to 10 Marshall Blvd, a stunning 4-bedroom, 3-bath detached home nestled in the heart of Toronto's vibrant Mount Dennis Rockcliffe-Smythe community. This recently built gem offers a perfect blend of modern elegance and family-friendly comfort, spanning over 2,500 sq ft, inclusive of all three floors. Step inside to soaring 10-ft ceilings on the main floor, where natural light pours through oversized windows, illuminating rich hardwood floors and a striking open layout. The chef's kitchen is a showstopper, complete with a quartz island, three-level stacked cabinetry reaching the 10-foot ceilings, and a vast breakfast bar perfect for casual mornings or evening entertaining. Step upstairs and enjoy 9-ft ceilings over four spacious bedrooms, including a luxurious primary suite with a spa-inspired 5-piece ensuite and custom walk-in closet. The fully finished basement offers a separate entrance, dedicated laundry room, laminate flooring and LED lighting, just perfect for extended family or rental potential. Outside, a private backyard patio to enjoy weekend family breakfasts again, then host weekend BBQs and quiet relaxation evenings. Located in a peaceful, family-oriented neighbourhood, 10 Marshall Blvd is ideal for an active lifestyle, just minutes from the Humber River trails, Tennis Parks, and Lambton Golf & Country Club. Families will appreciate proximity to top-rated schools (including Francophone), visit community centres, and playgrounds. Commuters benefit from easy access to TTC, the recently opened Mount Dennis LRT - GO/UP Express, and major highways. Enjoy nearby shopping at Stockyards District, local cafés, and diverse dining options that reflect the area's multicultural charm. This is more than a home-it's a lifestyle. Whether you're raising a family, working remotely, or entertaining guests, 10 Marshall Blvd offers the space, style, and location for your family to grow and celebrate life's moments. (id:49187)
Unknown Address
,
Executive suite is located in Arthur. This elegant and thoughtfully appointed 2-bedroom, 2-bathroom executive rental offers a refined living experience, blending timeless character with modern comfort. From the moment you enter, you are welcomed by warm hardwood flooring, high ceilings, and beautiful architectural details that create a sense of sophistication and space throughout.The combined living and dining area is bright and inviting, offering an ideal layout for both everyday living and entertaining. Large windows allow for abundant natural light, while tasteful finishes and furnishings enhance the home's upscale feel.The kitchen is both functional and stylish, featuring crisp white cabinetry, open shelving, quality counter-tops, and essential appliances-perfectly suited for executive or professional tenants. The two well-proportioned bedrooms provide comfortable and private retreats, each designed with calm, neutral tones and ample storage. Both bathrooms are impeccably finished. One features a sleek glass-enclosed shower with modern fixtures, while the second offers a stunning freestanding soaker-tub, creating a spa-like atmosphere ideal for relaxation. Vintage-inspired elements are seamlessly paired with updated finishes for a timeless, elevated aesthetic.Additional highlights include a charming and welcoming entryway, classic stair detailing, and thoughtfully preserved character throughout the home. One parking space is included for added convenience.Offering flexibility for the right tenant. Utilities are extra. Pet may be considered on a negotiable basis. An exceptional opportunity for tenants seeking a luxury executive rental with warmth, character, and comfort in a beautifully maintained residence. (id:49187)
104 Garment Street Unit# 1301
Kitchener, Ontario
Modern 1-bedroom + Den condo located on the 13th floor in the heart of Downtown Kitchener. Bright and spacious unit offering approximately 800-899 sq. ft. with a functional layout, west exposure, open balcony, and clear city views. Features include a contemporary kitchen, comfortable living area with fireplace, in-suite laundry, and one owned underground parking space. Excellent building amenities include gym, bike storage, games room, and business centre with Wi-Fi. Prime location steps to Victoria & King, LRT, hospital, library, shops, restaurants, and Google headquarters. Vacant and available for immediate possession. (id:49187)
8 - 122 Victoria Avenue N
Hamilton (Landsdale), Ontario
*** One Month Free Rent *** Check out this awesome ground-floor apartment in Landsdale, Hamilton, totally revamped for modern vibes! It's got sleek stainlesssteelappliances, air conditioning, and an in-suite washer for maximum convenience. With a large open concept living space perfect formaximizingspace. Smack in the middle of Hamilton's Business District, you're steps away from Jackson Square, Hamilton GO Centre, HamiltonGeneralHospital, and tons of transit options to zip around easily. Schedule a showing now! Tenant covers hydro. (id:49187)
173&77 High Street
Georgina (Sutton & Jackson's Point), Ontario
Rare 6.5 Acre Development Opportunity In A Prime Location Offering A Unique Mix Of Manufacturing And Residential Zoning With Potential For Medium-And High-Density Residential Development. Preliminary Draft Plan In Place For Residential Development And All Land Located Within The Secondary Plan For The High Street Historic Centre. Multiple Road Frontages Ensure High Visibility And Accessibility, While The Property's Strategic Positioning Backs Onto Existing And Planned Developments, Making It Ideal For Growth-Oriented Investors. A Standout Opportunity To Shape A Thriving Future In One Of The Area's Most Dynamic Growth Corridors. (id:49187)
173&77 High Street
Georgina (Sutton & Jackson's Point), Ontario
Rare 6.5 Acre Development Opportunity In A Prime Location Offering A Unique Mix Of Manufacturing And Residential Zoning With Potential For Medium-And High-Density Residential Development. Preliminary Draft Plan In Place For Residential Development And All Land Located Within The Secondary Plan For The High Street Historic Centre. Multiple Road Frontages Ensure High Visibility And Accessibility, While The Property's Strategic Positioning Backs Onto Existing And Planned Developments, Making It Ideal For Growth-Oriented Investors. A Standout Opportunity To Shape A Thriving Future In One Of The Area's Most Dynamic Growth Corridors. (id:49187)
1207 Queen Street N
New Dundee, Ontario
Welcome to this beautiful executive home in the quiet village of New Dundee. CUSTOM-BUILT HOME that EPITOMIZES LUXURY. The open concept floor plan features marble & engineered flooring throughout. A front den, powder room, & bright living room, w/ striking feature wall. The kitchen offers a large center island, QUARTZ countertops w/ waterfall feature, and backsplash. STAINLESS APPLIANCES, soft-close mechanisms, a dream walk-in pantry, & a convenient mudroom that provides access to the triple garage, boasting epoxy flooring, & a TANDEM DRIVETHROUGH FEATURE. Double slider doors lead you to the COMPOSITE DECK, where you can relax and enjoy the serene views of Alder Lake in the background. Admire the GRAND SOLID WOOD STAIRCASE, adorned w/ open tread risers, GLASS SLAB ACCENT RAILINGS, & a stunning brick veneer backdrop that spans all three levels. The upper level offers three spacious bedrooms, each w/ its own walk-in closet & ensuite bathroom. Don't miss the private access through the loft, leading you to a ROOFTOP TERRACE. The primary bedroom, accessed through double doors boasts two walk-in closets, & a LUXURIOUS 5-PIECE ENSUITE w/ a floating tub & separate shower. The private access to your own primary balcony allows for INCREDIBLE VIEWS. The lower level has been thoughtfully arranged to include a full kitchen, two bedrooms (one currently serves as an office), a separate laundry area, & a full 3-piece bathroom. FULL WALKOUT w/ access to a stone patio, hot tub, & a fire pit area, all within a fully fenced lot. Just minutes away from all the conveniences. (id:49187)
2827 - 135 Lower Sherbourne Street
Toronto (Waterfront Communities), Ontario
South-West Corner Lakeview Suite!This rare south-west corner residence offers unobstructed panoramic views from the CN Tower to Lake Ontario, enhanced by floor-to-ceiling windows that flood the space with natural light. Premium amenities include a fully equipped fitness centre, yoga studio, outdoor pool with sundeck, media and games room, party lounge, and outdoor patio. Ideally located just minutes from the Distillery District, St. Lawrence Market, Sugar Beach, and nearby parks, with convenient access to Union Station, TTC, and the downtown core. Surrounded by the best of downtown shopping, dining, and entertainment, this home delivers an exceptional urban lifestyle. (id:49187)
110 Front Street E
Whitby (Port Whitby), Ontario
The Location Is The Key! This Solid Brick Bungalow Is Located In Whitby Shores Minute Drive/Walk To Go Station, 401, Iroquois Sports Arena, Restaurants, Lake, Marina, Walking Trails, Minutes To Downtown Whitby. Featuring 6 Large Driveway Parking to Use. A Fenced Yard, It sits Cross The Park. Seperate Side Entrance To The Finished Basement. (id:49187)
Upper - 68 Root Crescent E
Ajax (Northwest Ajax), Ontario
Welcome to The Harmony Model! This rarely available Tormina-built all brick freehold townhome offers nearly 3000 sq. ft. of living space in highly desired Northwest Ajax, combining the features and space of a detached home. Situated on a picturesque street with no fronting neighbors, this home boasts a premium 121' deep lot and an extended driveway that fits up to 4 cars, offering added privacy.Inside, you'll find two large, separate living areas, perfect for entertaining. The main floor features hardwood floors, pot lights, and no popcorn ceilings, with hardwood and pot lights continuing throughout the second floor. The family-size kitchen includes quartz countertops, a center island, breakfast bar, and newer appliances, including a gas stove. Freshly painted and move-in ready, this home also offers 3 spacious bedrooms and 2 full bathrooms on the second floor, with the primary suite featuring a sitting area, walk-in closet, 4-piece ensuite, and soaker tub.The finished basement includes 2 bedrooms, a full bathroom, larger windows, and a separate entrance, offering endless potential for family living space/in-law suite.Enjoy the outdoors in the huge backyard complete with a deck and patio. Upgrades include: Roof (2021), Hardwood (2022), Potlights (2022), Paint (2024), Extended Driveway (2021), Kitchen (2022), Washroom Vanities (2023) Walking distance to two high schools, mosque, church, Grands-view Park, and grocery stores, this home is a must-see! This spacious, well-appointed home wont last longbook your showing today (id:49187)
102 - 1100 Sheppard Avenue W
Toronto (York University Heights), Ontario
Excellent Location brand new, spacious 2-Bedroom, 2-Bathroom Unit, perfect for any lifestyle! Modern stainless steel appliances. Enjoy a wide range of indoor and outdoor amenities, fitness center, private meeting rooms, a lounge with a bar, an entertainment lounge with gaming, BBQ area, children's playroom, children's playground, pet spa, and 24-hour concierge service. Conveniently located near Yorkdale Mall, Downsview Park, Costco, York University, and the 401. Walking distance to Sheppard West Subway Station and GO Transit, with TTC bus services just moments away. (id:49187)
2 - 143 Granville Street
Ottawa, Ontario
Welcome to 2-143 Granville! This 2 bed light-filled unit offering air conditioning, parking, and access to a lovely private rear yard. Thoughtfully updated and renovated with style, this unit is located in a quiet building with respectful tenants. Features include hardwood flooring in the living room and bedrooms, slate flooring in the kitchen, hallway, and bathroom, and efficient, quiet hot water radiator heating (included). Laundry facilities are conveniently located in the basement and are coin-operated. Tenant pays hydro & hot water tank rental ($25/month).Credit check, references, proof of employment, and completed rental application required. (id:49187)

