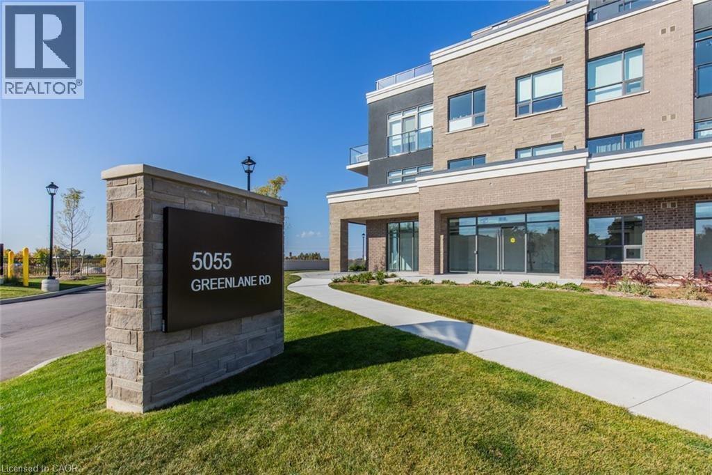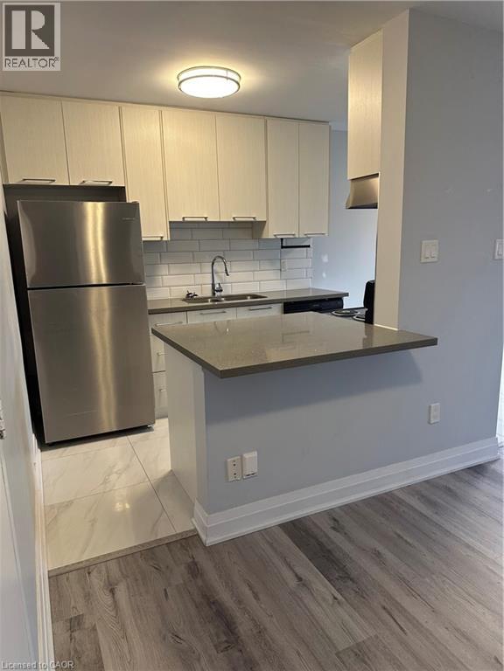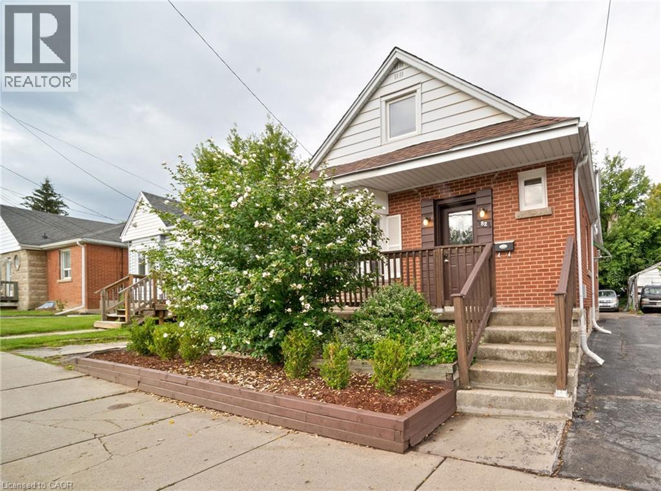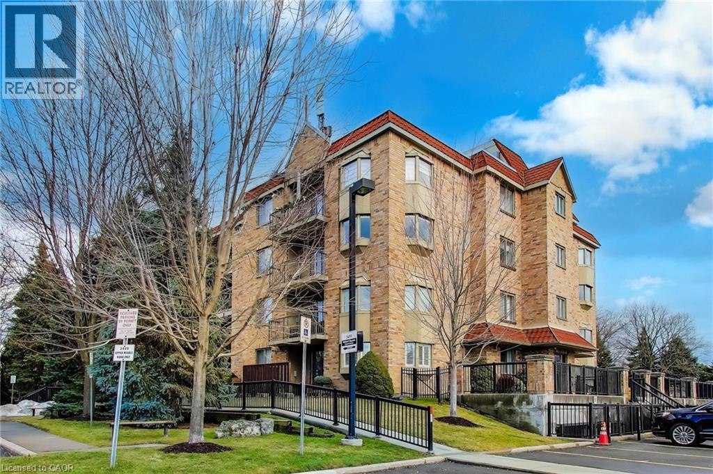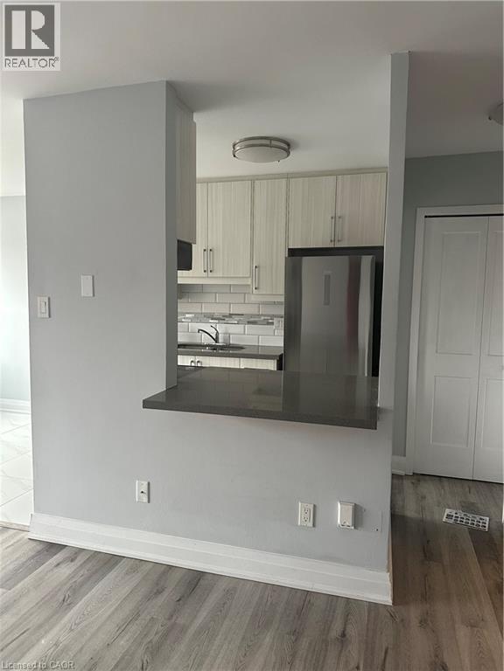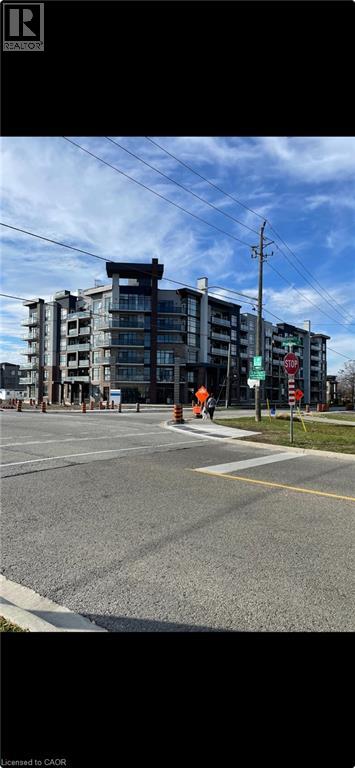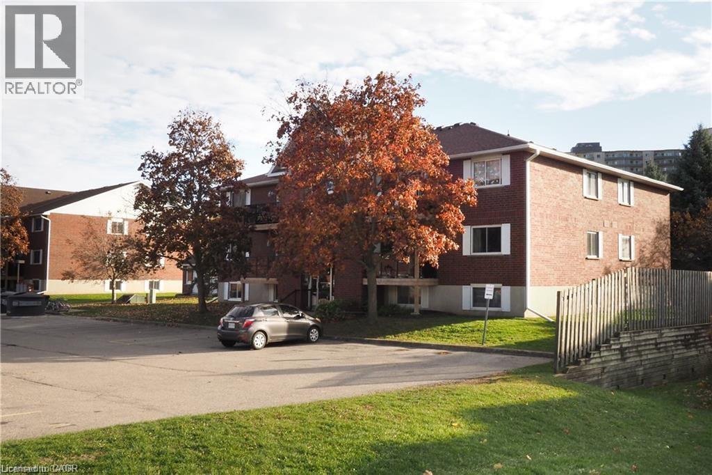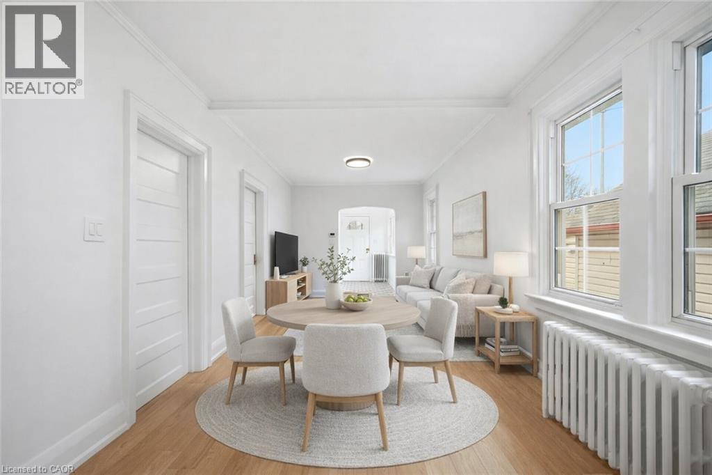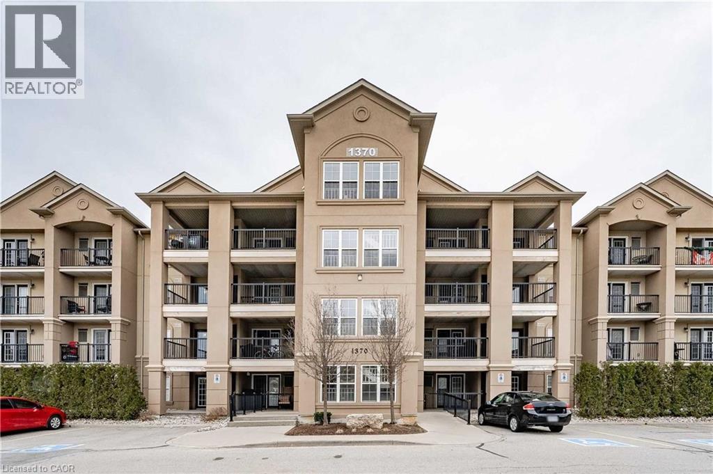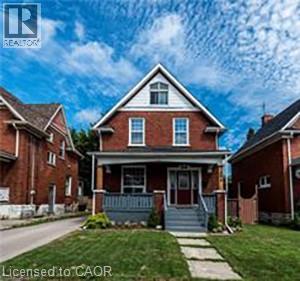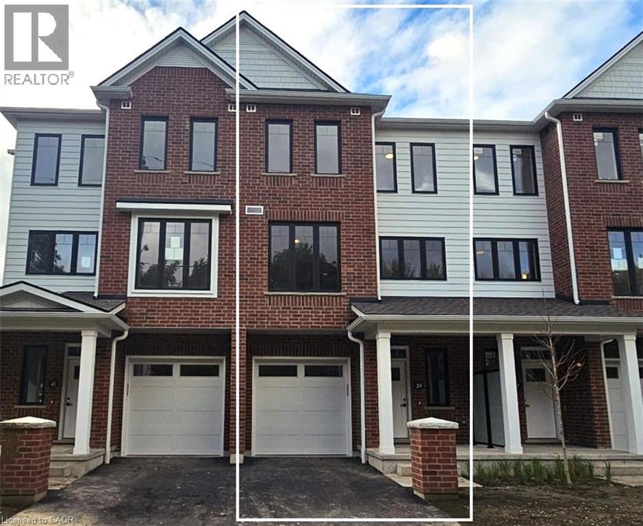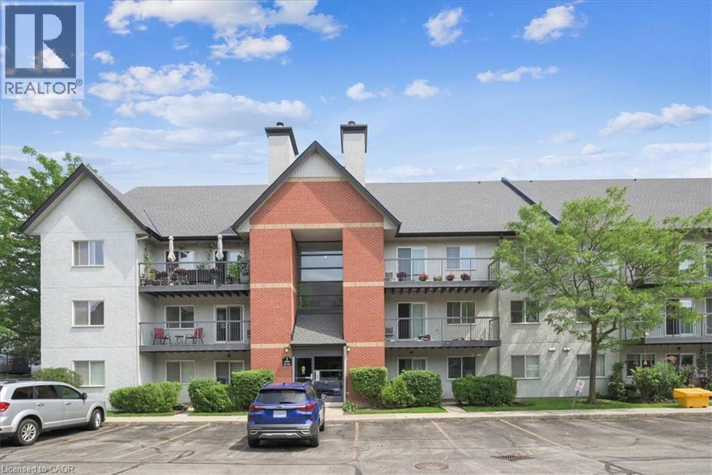5055 Greenlane Road Unit# 312
Beamsville, Ontario
Recently built 1 Bedroom condo comes with 1 parking spot, 1 storage locker and features a state of the art Geothermal Heating and Cooling system which keeps the hydro bills low!!! Enjoy the open concept kitchen and living room with stainless steel appliances, a breakfast bar and a spacious and bright primary bedroom. The condo is complete with a 4 piece bathroom, en-suite laundry and a private balcony with sunset views. Enjoy all of the fabulous amenities that this building has to offer; including a party room, modern fitness facility, rooftop patio and bike storage. Situated in the desirable Beamsville community with fabulous dining, shopping, schools and parks. 25 minute drive to downtown Burlington, 20 minute commute to Niagara Falls, you don’t want to miss this opportunity, book your showing today! (id:49187)
579 Clare Avenue Unit# 212
Welland, Ontario
Receive fourth month rent FREE!!!! Modern, newly renovated 2-bedroom apartment on the second floor of a well-maintained building with elevator access. This sleek and functional unit features fresh finishes, brand new stainless steel appliances, hard surface flooring, and neutral tones throughout. Open-concept layout with a bright living area and walk-out to a patio with views of the park. Heat and water included; tenant pays hydro. Card operated laundry in building. Parking available for $25/month. Pet-friendly with restrictions. Smoke-free unit. Close to shopping, schools, public transit, and parks. Applicants must provide full credit report, proof of income, and completed rental application. Layouts may be slightly different but the finishes are the same. (id:49187)
82 Whitney Avenue
Hamilton, Ontario
TURNKEY LICENSED INVESTMENT close to McMaster University and McMaster Children's Hospital. Spacious 3 level home with 7 large bedrooms, 2 kitchens and 2 baths currently operating as a fully licensed student rental and holds a VALID City of Hamilton Certificate of Compliance under the student rental by-law, an advantage that adds serious value. Featuring front, side & rear entrances, as well as plenty of on-site parking, the property offers flexibility, security, and convenience. Fully rented with reliable tenants until April 2026. Self-managed property provides immediate, stable income in a harmonious living environment. Located just minutes from major highways and surrounded by amenities, this is an ideal investment in a high-demand area. Recent updates include new A/C 2025, City of Hamilton Fire Inspection & License Compliance 2025 with NO rental items, making this a true turnkey property. (id:49187)
3499 Upper Middle Road Unit# 111
Burlington, Ontario
Easy, comfortable MAIN FLOOR living in a quiet and well-maintained building in the Headon Forest neighbourhood. This bright ground-floor 2-bedroom, 2-bathroom suite offers the convenience of stair-free living along with the rare bonus of a private patio that opens directly onto beautiful, park-like courtyard grounds—perfect for those looking to simplify without giving up outdoor space. Approximately 900 sq ft of thoughtfully designed living space featuring an open-concept layout with excellent natural light. The living and dining area flows seamlessly to the patio, creating a peaceful setting for morning coffee or relaxing afternoons surrounded by greenery. The functional eat-in kitchen offers generous cabinet and counter space, a breakfast bar, and double sink. The spacious primary bedroom includes a walk-through closet and a private 4-piece ensuite bath. A second bedroom provides flexibility for guests, hobbies, or a home office. Convenient in-suite laundry with front-load washer and dryer plus additional storage. Quiet building with amenities including an exercise room, party/games room, car wash, visitor parking, and well-kept outdoor common areas with gazebo and community BBQ. Locker located on the same floor for added convenience and 1 parking space included (second parking may be available—call for details). Close to parks, shopping, dining, and everyday amenities with easy access to major highways and GO Transit. A comfortable, low-maintenance lifestyle in a peaceful setting. (id:49187)
579 Clare Avenue Unit# 310
Welland, Ontario
Receive fourth month rent FREE!!!! Modern, newly renovated 2-bedroom apartment on the third floor of a well-maintained building with elevator access. This sleek and functional unit features fresh finishes, brand new stainless steel appliances, hard surface flooring, and neutral tones throughout. Open-concept layout with a bright living area and walk-out to a patio with views of the park. Heat and water included; tenant pays hydro. Card operated laundry in building. Parking available for $25/month. Pet-friendly with restrictions. Smoke-free unit. Close to shopping, schools, public transit, and parks. Applicants must provide full credit report, proof of income, and completed rental application. Layouts may be slightly different but the finishes are the same. (id:49187)
600 North Service Road Unit# 309
Stoney Creek, Ontario
Fantastic 2 bedroom corner unit with large bright windows with lake view. Located on 3rd floor, unit comes with 2 parking spaces. Open style kitchen and living room, 2 baths, large balcony, numerous amenities. parking space under ground #42, parking space above ground #265. Looking for A+++ tenant. Rental application, pay stubs & photo ID, up-to-date Equifax credit report, employment letter, reference letter, bank statement. No smoking. Tenant pays all utilities. Tenants need tenant insurance. (id:49187)
565 Greenfield Avenue Unit# 708
Kitchener, Ontario
Fantastic and affordable 2 Bedroom Condo !!! Located in a quiet corner of the property..... this bright freshly painted main floor unit boasts 2 spacious bedrooms, a nicely updated 4 piece bathroom and an updated open concept eat-in kitchen and living room.... The unit is carpet free, has in-suite laundry and includes a fantastic balcony with storage room....This well maintained condo complex offers very low maintenance fees and is ideally located to be accessible to the areas best shopping and restaurants...... Highway and public transportation access are also easily accessible.... Don't wait to book your showing !!! A $3000 gift card will be provided to the Buyer at the appliance store of the Buyer's choice on closing. (id:49187)
54 Thirty First Street
Etobicoke, Ontario
Tastefully renovated and thoughtfully updated bungalow ready for lease in a convenient Long Branch, Toronto location. This beautiful home offers 3 comfortable, well-sized bedrooms and a bright open-concept living, dining, and kitchen area, updated with a clean, modern style while retaining a lot of the home's original character. This practical layout perfectly suited for a small family or a professional couple. The modern kitchen features brand-new appliances, quartz countertops and backsplash, plenty of cabinet space plus the added convenience of an extra refrigerator in the basement. A walkout from the kitchen leads to the backyard deck, perfect for BBQ and everyday family use. Additional features include laundry area in the basement, additional storage space and a basement rec room perfect for a weights room, 2 parking spaces and a storage shed. Located close to schools, lakefront parks, local shops, transit, and major routes, offering easy access to the city while enjoying a family-friendly neighbourhood. (id:49187)
1370 Main Street E Unit# 406
Milton, Ontario
Welcome To This Beautiful Furnished Condo Apartment, Located In Milton's Desirable East End Area. This Beautiful 1 Bdrm + A Private Den That Seems Like A 2 Bedrooms. It's Has An Open Concept Layout, Very Spacious, With 16Ft Vaulted Ceiling And It's Over 700Sqft Of Living Space. It's Fully Renovated And Beautifully Decorated With Nice Furniture, Which Makes It Perfect For A Quick Stay. Short Term Lease Preferred, But Long Term Will Be Considered. Utilities Included *No Pets/No Smokers. You Will Love It! (id:49187)
408 Wellington Street N Unit# 2
Kitchener, Ontario
Spacious and bright main floor and basement unit in a well-kept house, featuring a versatile den—perfect for a home office, guest space, or hobby room. Enjoy the convenience of in-house laundry, two dedicated parking spots, and easy access to public transit, major amenities, and all that downtown living has to offer. A great balance of comfort, convenience, and urban lifestyle! Rentis $1,800.00 + Utilities. (id:49187)
39 Mill Street
Kitchener, Ontario
LIVE VIVIDLY AT VIVA – THE BRIGHTEST ADDITION TO DOWNTOWN KITCHENER. Welcome to Viva, a vibrant new community on Mill Street near downtown Kitchener, where life effortlessly blends nature, neighbourhood, and nightlife. Step outside your door and onto the Iron Horse Trail — walk, run, or bike with seamless connections to parks, open green spaces, on and off-road cycling routes, the iON LRT system, and downtown Kitchener. Victoria Park is just steps away, offering scenic surroundings, play and exercise equipment, a splash pad, and winter skating. Nestled in a professionally landscaped setting, these modern stacked townhomes showcase stylish finishes and contemporary layouts. This Hibiscus interior model features an open-concept main floor, perfect for entertaining, with a kitchen that includes a breakfast bar, quartz countertops, stainless steel appliances, and luxury vinyl plank and ceramic flooring throughout. Offering 1,174 sq. ft. of bright, thoughtfully designed living space, the home includes 2 bedrooms, 1.5 bathrooms, and a covered porch — ideal for relaxed living in the heart of Kitchener. Enjoy a lifestyle that strikes the perfect balance — grab your morning latte Uptown, run errands with ease, or unwind with yoga in the park. At Viva, you’ll thrive in a location that’s close to everything, while surrounded by the calm of a mature neighbourhood. Heat, hydro, water, and hot water heater are to be paid by the tenant(s). Good credit is required, and a full application must be submitted. AVAILABLE AVAILABLE Immediately. Please note the interior images are from the model unit - this is an interior unit. (id:49187)
1450 Glen Abbey Gate Unit# 921
Oakville, Ontario
Fabulous price for the size! Very spacious 3 bedroom, 2 bathroom condo apartment located in prime Glen Abbey area of Oakville. Large living room has wood burning fireplace and access to balcony with large storage closet. Kitchen is has convenient opening to dining room. Handy laundry in condo. Primary bedroom has ensuite bathroom. Two other bright and roomy bedrooms. Walking distance to Abbey Park High school, the new Oakville Hospital, shopping and trails. Conveniently located close to Oakville Go Station, and QEW and 403. (id:49187)

