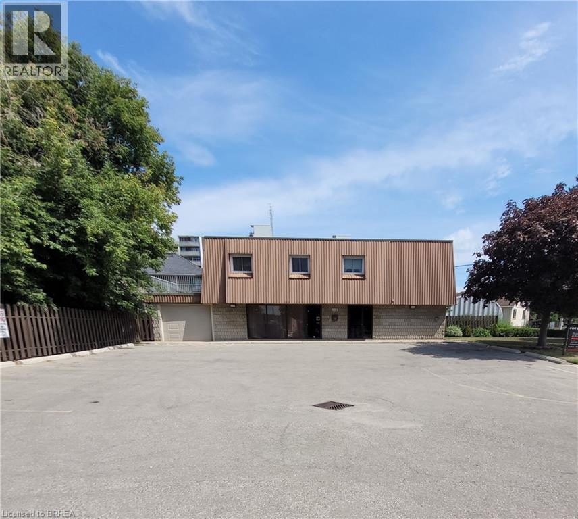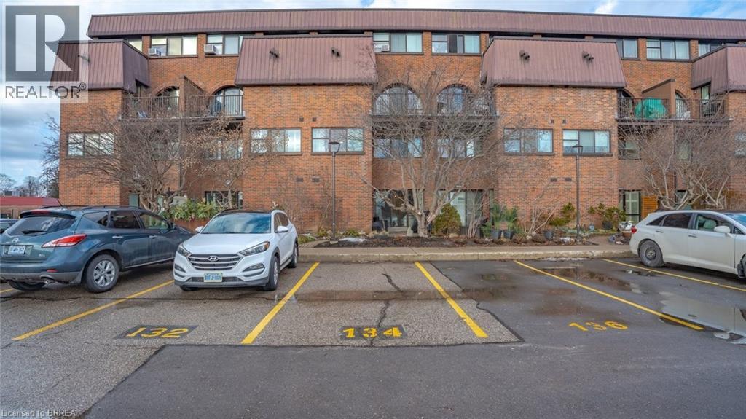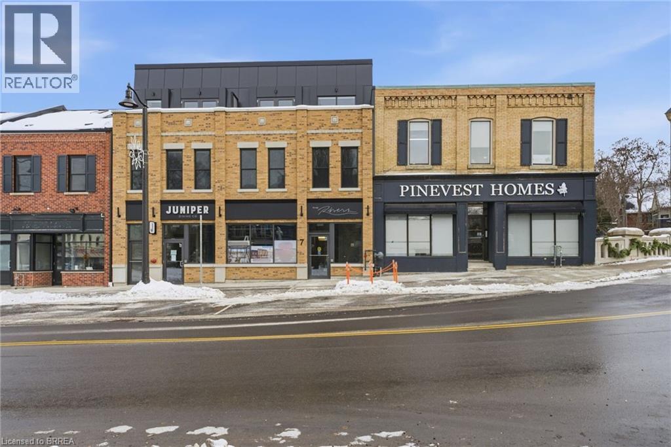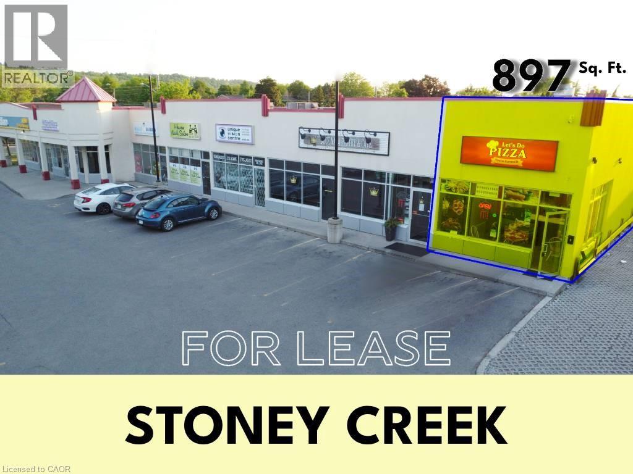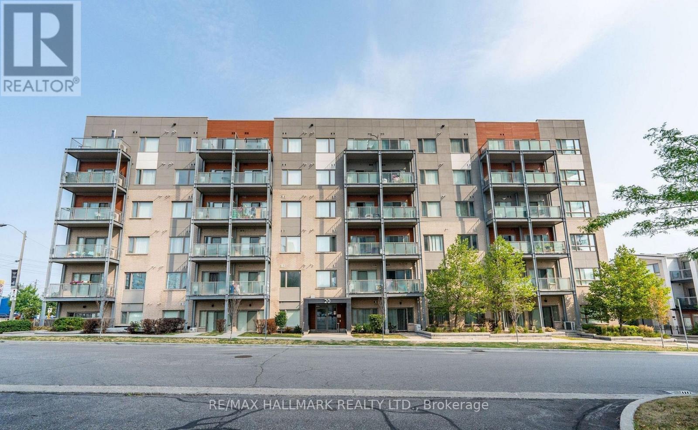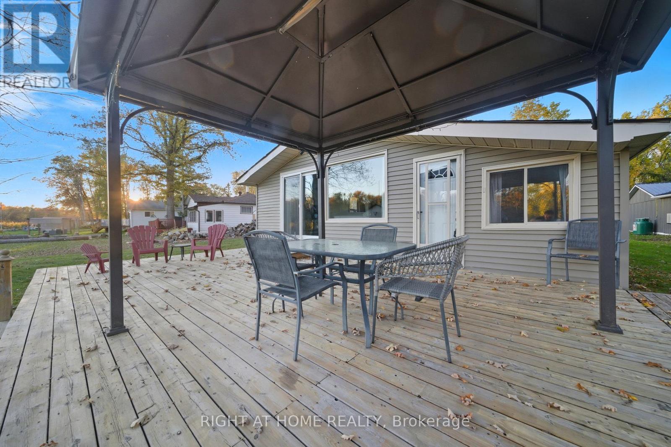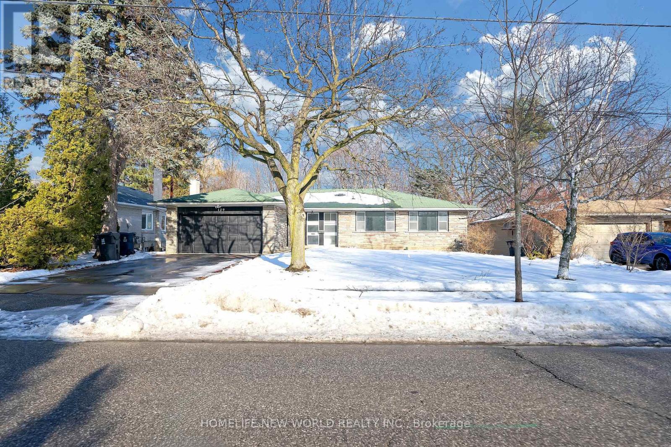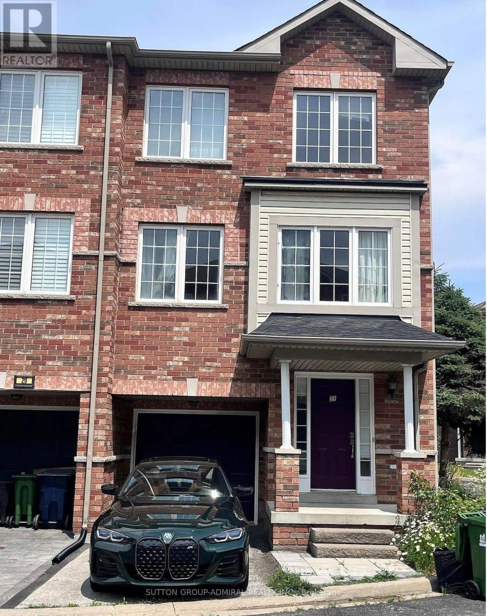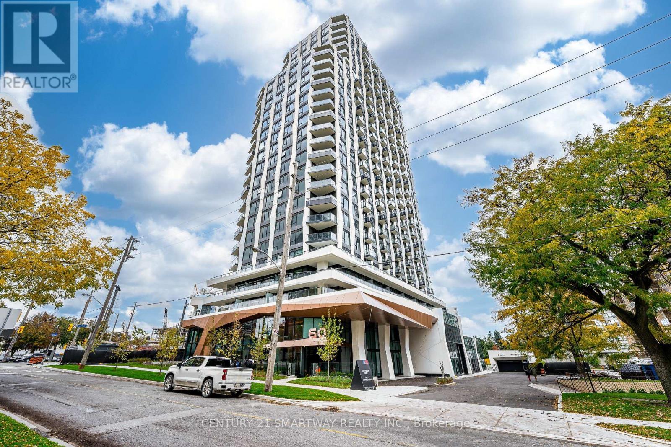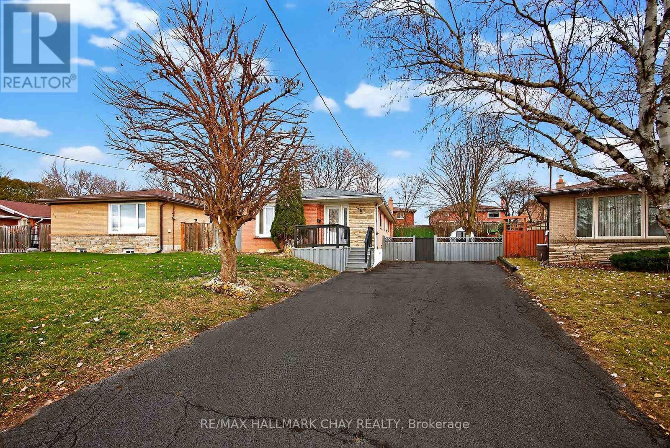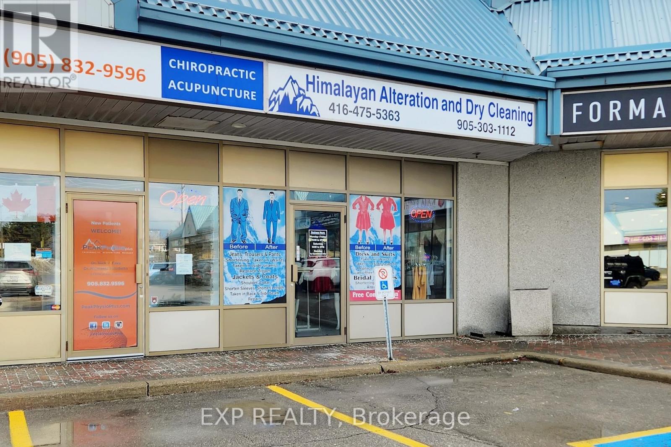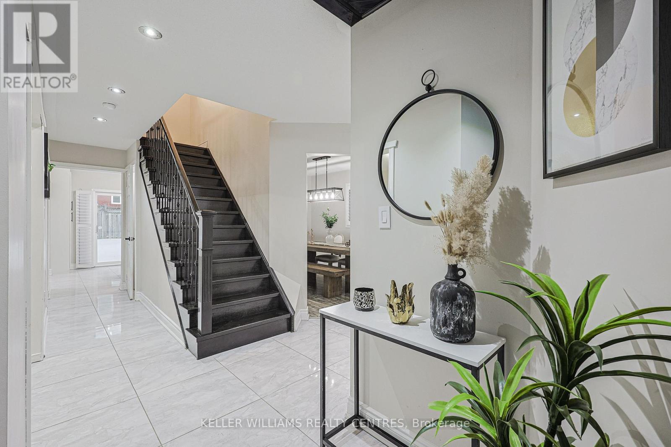325 Fairview Drive
Brantford, Ontario
High-traffic location with excellent exposure, this two-storey mixed-use property offers both immediate income and exciting future potential. Situated in an area zoned RHR-3 with a previous zoning of RHD-1, the property can be developed further for additional residential units or adapted entirely for residential use. The owner has received a decision from the city to allow for a larger general office on the main floor and extra permitted uses. The main level features two self-contained commercial units, each approximately 500 sq. ft., with individual heating, cooling, and a 2-piece powder room—perfect for attracting stable business tenants. Upstairs, a spacious 2-bedroom, 1-bathroom apartment spans 1,000 sqft., offering bright living areas, a functional layout, a private entrance and a large balcony. The property includes 11 parking spots for residents, customers, and deliveries, plus a single-car garage. With its combination of residential and commercial space, strong zoning flexibility, and a prominent location, this is an ideal choice for live-work use, rental income, or redevelopment. (id:49187)
36 Hayhurst Road Unit# 136
Brantford, Ontario
Welcome to this beautifully maintained 2-level condo located in the sought-after Hayhurst Village Condominium, offering the feel of a townhouse with the convenience of condo living. Perfectly situated in Brantford’s desirable north end, this home is close to shopping, schools, parks, and all amenities. The bright and spacious main level features a comfortable living room, dining area, and a newly remodelled kitchen complete with brand-new appliances. A versatile den on this level can be used as a home office or third bedroom, along with a convenient 2-piece bathroom. Step out from the main floor to your private walk-out patio—ideal for summer evenings, BBQs, and relaxing outdoors-with direct access to your parking space, making bringing in groceries a breeze. Upstairs, you’ll find two generous bedrooms filled with natural light. The primary bedroom boasts a large walk-in closet, while the second level also includes a full 4-piece bathroom and a convenient laundry room. This move-in-ready home offers comfort, functionality, and an unbeatable location-perfect for first-time buyers, downsizers, or investors alike. (id:49187)
7 Grand River Street N Unit# 202
Paris, Ontario
Welcome home to The Rivers, This suite is a sophisticated blend of style and function, all within one of Paris’s most exclusive boutique buildings. Thoughtfully laid out and beautifully finished, Unit 202 is an 807 sq/ft 1-bedroom retreat ideal for those who appreciate efficient design without compromising on luxury. Enjoy the warmth of wide plank hardwood floors underfoot and the sleek feel of quartz countertops in your gourmet kitchen, complete with top-tier Fisher & Paykel appliances. Automated blinds add effortless privacy, and the heated bathroom floor offers everyday comfort. Direct access to the River from this Condos private basement patio, this unit still enjoys one of the best spots to sit and relax in town! (id:49187)
259 Queenston Road E Unit# 9
Stoney Creek, Ontario
Built Up/Fully Equipped, currently operating as a Pizza outlet in a very busy plaza In Growing Stoney Creek Area Close To Qew And Centennial Parkway.___Adjacent To 3 Banks, Surrounded By Residential Area Which Would Benefit From Services Provided By This Established Plaza, Zoning : C5, Allows Any Type Of Retail And Personal Service Shop Operation, Such As: Convenience Store, Pharmacy, Fast-Food , Take Out Food, Cleaner, Tanning & Beauty Salons, Paint Store, Hardwood Store, Dollar Store, Wine Making, Florist, Denture Clinic, Dentists, Pet Store/Clinic, Physiotherapist, Doctors. L/A Is R.R. Salesperson. (id:49187)
505 - 20 Orchid Place Drive
Toronto (Malvern), Ontario
Bright, South Facing 3 Bedroom Corner Unit In A Boutique Condo! Approx. 1100 Sqft Of Spacious Living Space. Functional Layout + Spacious Bedrooms. Open Concept Living/Dining Room With Walk Out To Large Balcony. Very Bright With Lots Of Large Windows. Spacious Kitchen with ample Counter Space & Stainless Steel Appliances. Full Size Washer/Dryer.Parking Included. Excellent Location, Close To Transit, Highway, Centennial College & ofT Campus Less Then 10 Mins Away. Available March 1st. Tenant pays for all utilities & Tenant Insurance. (id:49187)
49 River Road W
Trent Hills, Ontario
Turnkey Waterfront Living in Trent Hills! Welcome to 49 River Road West, a beautifully updated 3-bedroom waterfront home offering the perfect blend of comfort, modern style, and year-round recreation. Set on a spacious lot with 70 feet of waterfront on the Trent River, this property is ideal for fishing, boating, and swimming right from your backyard. Inside, you'll find a bright open-concept layout with modern flooring throughout, large kitchen, a massive dining area with vaulted ceilings, and a cozy family room with fireplace overlooking the waterfront - perfect for relaxing or entertaining. The primary bedroom features a walkout to the deck, a walk-in closet, and built-in laundry for added convenience. The other 2 bedrooms offer large windows, plenty of closet space and a split layout from the primary bedroom. Enjoy peace of mind with numerous updates, including a new septic system (2020), dual split heating and cooling unit, updated bathroom (2023), and spray foam attic insulation (2024) - making this home truly turnkey and ready to move in. Outside, the expansive deck overlooks the waterfront, and a large yard complete with dry boat house. The driveway offers parking for up to 8 vehicles - perfect for hosting family and friends. Just a 15-minute drive to Campbellford for shopping, dining, and all the amenities you need. Enjoy the endless opportunities nearby for hiking, snowmobiling, and ATVing. Whether you're looking for a peaceful year-round home, a weekend getaway, or an excellent investment opportunity for short-term rentals, this property offers great value for waterfront living in beautiful Trent Hills. (id:49187)
Lower Level - 129 Burbank Drive
Toronto (Bayview Village), Ontario
Opportunity to rent this beautiful ravine property in Bayview Village. Walk-out lower floor full natural light and full-size windows, newly renovated with brand-new appliances, en-suite washer / dryer, Ground level separated entrance from back yard. 2 bedrooms and 1 washroom, spacious family room. Enjoy cottage style life in the middle of Toronto metropolitan, updated bungalow with breath taking ravine view. Peace and convenient neighborhood. Walk to excellent schools, Elkhorn Primary School, Earl Haig High School District. Please no pets & no smoking. This apartment is ideal for professionals or small families looking for comfort, style, and a prime location. Park your car in left side of drive-way (2) / garage (1). Share 1/2 utility cost with the main floor family. (id:49187)
27 Frost King Lane
Toronto (West Humber-Clairville), Ontario
Bright 3-Bedroom Corner Townhome for Rent! Open-concept kitchen, dining & living area. Prime West Humber-Clairville location steps to TTC, Humber College, Woodbine Mall, parks & amenities. Quick access to Hwy 427 and short commute to Downtown. Spacious, convenient & move-in ready! (id:49187)
1303 - 60 Central Park Roadway
Toronto (Islington-City Centre West), Ontario
Welcome to The Westerly 2 by Tridel a brand new luxury residence at Bloor and Islington in Etobicoke! This bright and spacious corner suite features 1 bedrooms and 1 bathrooms, offering approximately 515 sq. ft. of interior living space. Designed with a functional open-concept layout, upgraded kitchen and bathroom finishes, and contemporary design details throughout. This suite also offers in-suite laundry, premium appliances, and high-end finishes that reflect Tridel's signature craftsmanship. Residents enjoy access to a full range of luxury amenities, including a 24-hour concierge, state-of-the-art fitness centre, party rooms, guest suites, and more. Ideally located, The Westerly 2 is just steps from Islington Subway Station, Bloor West shops, restaurants, and major commuter routes, offering the perfect blend of urban convenience and upscale living. (id:49187)
764 Botany Hill Crescent
Newmarket (Huron Heights-Leslie Valley), Ontario
Perfect for buyers who want comfort on the main floor and cash flow below. This home features a fully renovated main floor and two turn key income producing basement units. Fantastic opportunity to own a detached bungalow with a modern main-floor renovation completed in 2021. The main level offers a spacious living and dining area with a bay window, an eat-in kitchen with stainless steel appliances, quartz countertops, a stylish backsplash, and a breakfast area. Convenient stacked washer and dryer are located on the main floor. Three generous bedrooms with vinyl flooring and an updated 4-piece bathroom complete the level.The basement includes two self-contained units: a one-bedroom apartment with a large eat-in kitchen, a spacious living area, and a full-size bedroom with closet; plus a bachelor unit with a 3-piece bathroom and a well-sized kitchen. Additional laundry in the basement.Recent updates include the roof (2025), AC (2019), furnace (2020), and owned hot water tank.Live in and own a detached home with estimated monthly carrying costs lower than the rent of a two-bedroom condo, based on 15% down. (id:49187)
12 - 9222 Keele Street
Vaughan (Concord), Ontario
LOCATION & PROFITS!!! RECOGNIZED AS ONE OF VAUGHAN'S TOP-RATED BUSINESSES WITH A 4.7-STAR RATING AND OVER 250 GOOGLE REVIEWS. DON'T MISS THIS OPPORTUNITY TO OWN A THRIVING, WELL-ESTABLISHED DRY CLEANING AND ALTERATIONS BUSINESS, COMBINED WITH A BOUTIQUE CLOTHING SHOP AND INVENTORY FOR ADDITIONAL REVENUE STREAMS. THIS IS A TRUE TURN-KEY OPERATION, IDEAL FOR MOTIVATED BUYERS.LOCATED IN A PRIME, HIGH-FOOT-TRAFFIC PLAZA, ANCHORED BY POPULAR BRANDS SUCH AS STARBUCKS AND SURROUNDED BY COMPLEMENTARY BUSINESSES, ENSURING A STRONG AND LOYAL CUSTOMER BASE. WITH CONSISTENT MONTH-OVER-MONTH SALES GROWTH AND DEEP COMMUNITY ROOTS, THIS PROFITABLE BUSINESS REPRESENTS A RARE AND EXCEPTIONAL INVESTMENT OPPORTUNITY. (id:49187)
325 Marshall Crescent
Orangeville, Ontario
This is your chance to own one of the most valuable and rare layouts currently available in Orangeville, offering approximately 3,000 sqft of finished living space, including four full bedrooms above grade plus a fully finished three-bedroom lower level for exceptional space, flexibility, and income potential. Homes with this bedroom count, usable square footage, and functionality are extremely hard to find in today's market, and opportunities like this do not last long.The upper levels provide generous family living with porcelain marble flooring throughout the main areas, a custom kitchen island with pantry storage, and a striking fireplace accent wall within an open-concept layout. The bright eat-in kitchen opens directly to a fully fenced, professionally landscaped backyard featuring a pergola, ideal for entertaining or relaxing in privacy.The lower level is thoughtfully designed to maximize usability. Featuring a private side entrance, egress windows that provide excellent natural light, a second laundry room, a kitchen area, bathroom, and three large bedrooms, the space is well suited for extended family living, guest accommodations, or flexible income use. The property has successfully generated Airbnb income, offering buyers added financial versatility. Additional features include a Schlage keyless entry system, whole-home water filtration with reverse osmosis drinking water, app-connected smart water monitoring, and parking for up to four vehicles. Steps to parks and minutes to Island Lake Conservation Area, downtown Orangeville, and major commuter routes, this move-in-ready home stands out as one of the strongest values currently on the market. (id:49187)

